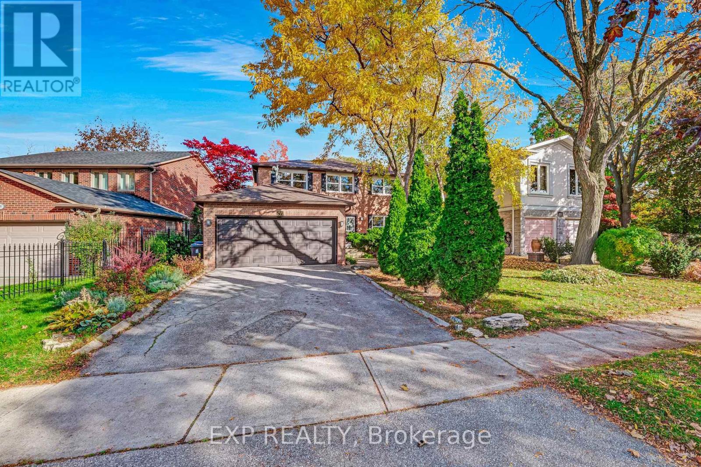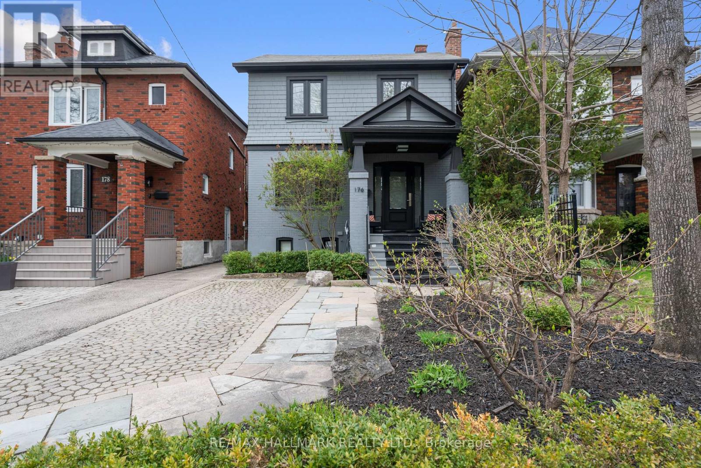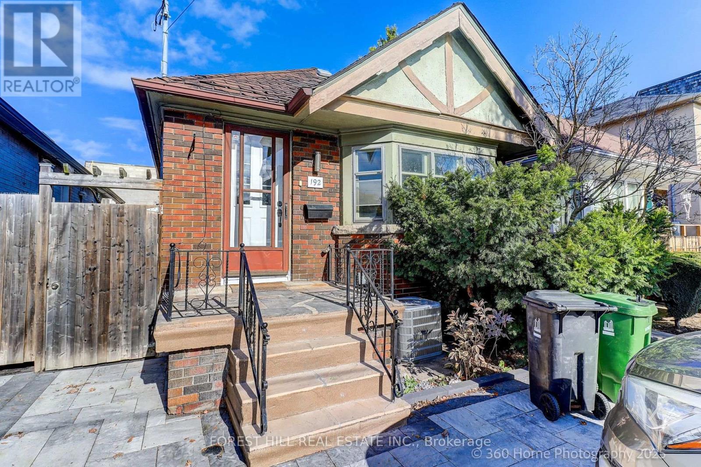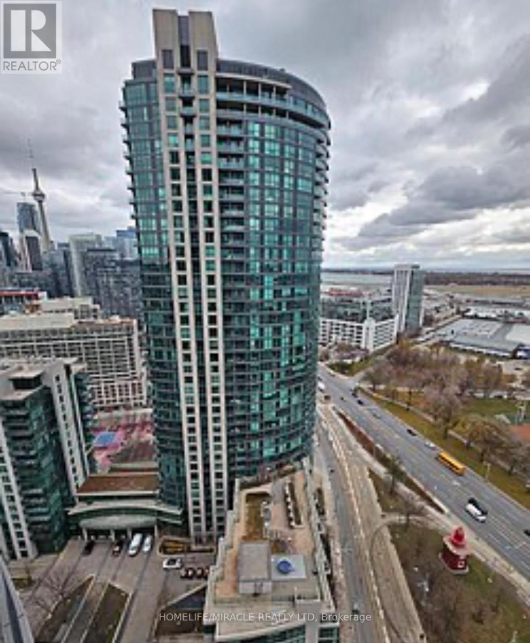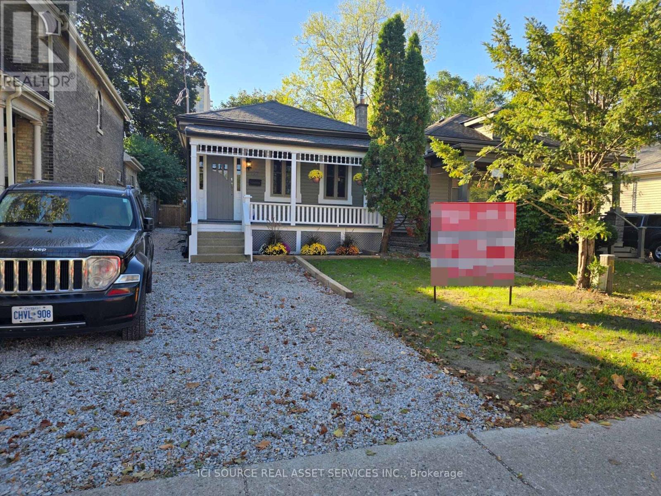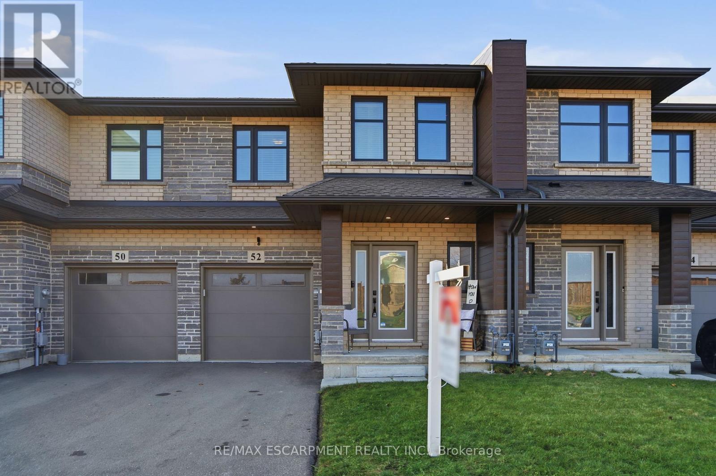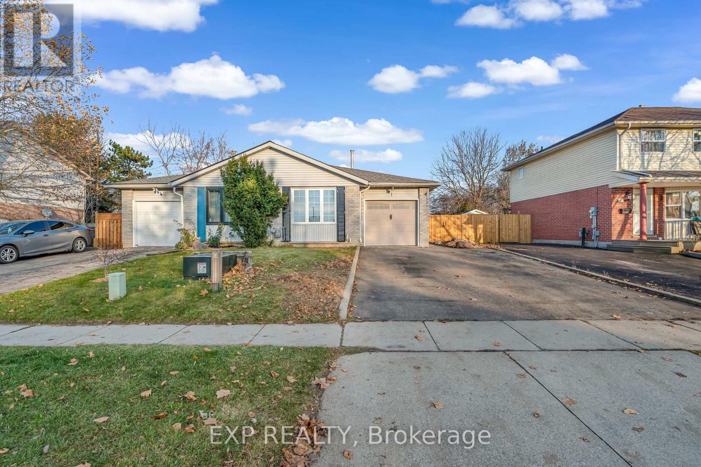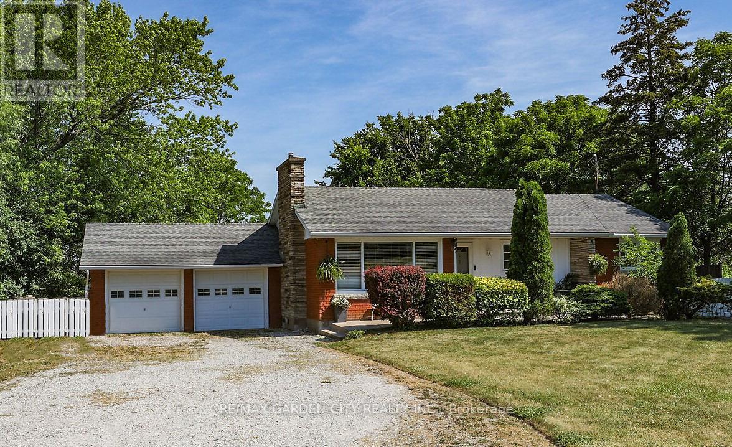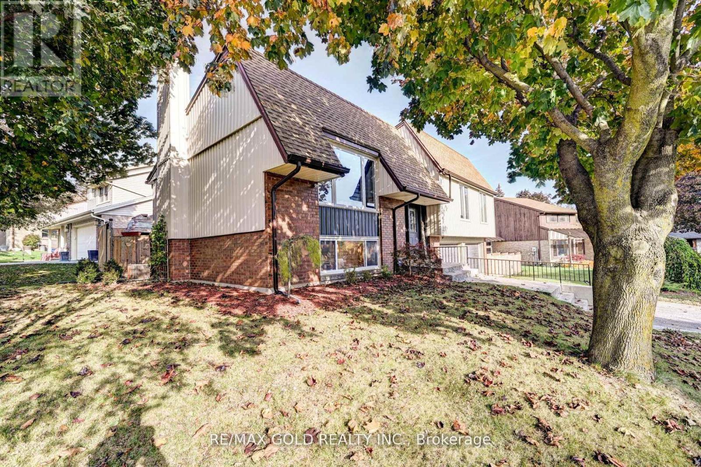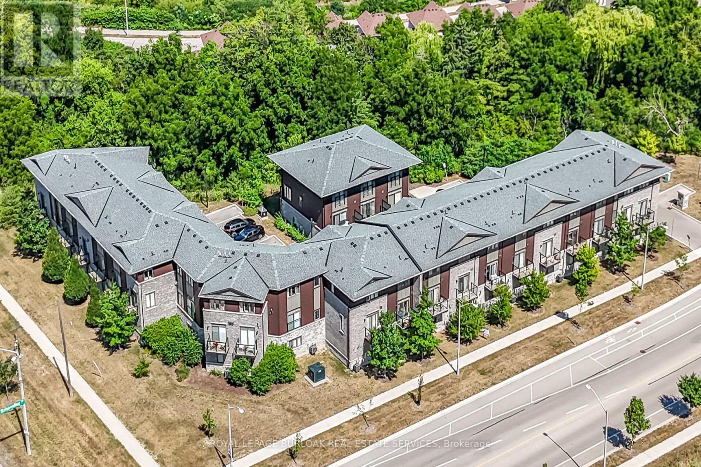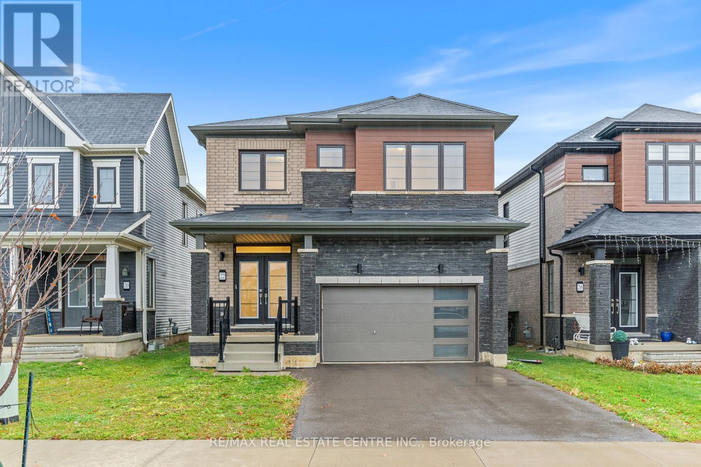57 Millersgrove Drive
Toronto, Ontario
Stunning 4+2 Bedroom, 4 Bathroom Detached Home on a Premium Lot! Located in a quiet residential neighbourhood that's close to the city but offers a serene, country-like feel, this beautifully upgraded and meticulously maintained family home is the perfect blend of comfort and convenience. The home features a spacious kitchen with breakfast area with a walkout to stunning backyard. The formal layout, enhanced by large windows, fills the space with natural light and creates a warm, inviting atmosphere throughout. Generous principal rooms are ideal for both everyday living and entertaining. The finished basement with lots of storage adds valuable extra living space, perfect for extended family, guests, or a home office. Step outside to your private backyard oasis backing onto a wooded ravine with a network of paths great for walking and cycling, complete with a wooden deck, lush, manicured landscaping, and a full in-ground sprinkler system, perfect for entertaining or peaceful relaxation. All of this is just steps from Bathurst and Steeles area, parks, top-rated schools, shops, restaurants, and more! (id:60365)
176 Melrose Avenue
Toronto, Ontario
Welcome to this stunning family home in Lawrence Park North located on a spectacular 26x150 lot. This home is perfectly situated within the coveted John Wanless Public School(2 short blocks) and Lawrence Park Collegiate High School. This beautifully renovated residence blends timeless charm with modern upgrades in one of Torontos most sought-after streets and neighbourhoods. Step into a grand entranceway that sets the tone for the elegant design throughout. The bright living and dining rooms feature gleaming hardwood floors, architectural ceilings, and a large bay window that floods the space with natural light. The custom kitchen is a chefs dream with stone countertops, stainless steel appliances, 5-burner gas range, built-in buffet, and a peninsula with seating for three. Enjoy everyday comfort in the expansive family room, complete with custom built-ins, oversized windows, and a walkout to the incredible 150-ft backyard perfect for summer entertaining with a large deck, swing set, and multiple storage sheds. Upstairs offers three generous bedrooms and two full bathrooms, including an oversized primary suite with wall-to-wall built-ins, a Juliet balcony, and a private home office (or potential 4th bedroom) with window and closet. The finished lower level includes a cozy recreation room with gas fireplace, a 2-piece bath, custom mudroom, large laundry room with walk-out to backyard (ideal for a pool), and a bonus room for fitness and or storage. Extras include licensed front pad parking, EV charger, and upgraded electrical. Located on a quiet street with A+ walkability to parks, schools, shops and restaurants on either Avenue Road or Yonge Street, Subway, the TTC and easy access to the 401 Highway. A true gem in Lawrence Park North, one of Toronto's premier family neighbourhoods. This is one you will not want to miss! (id:60365)
192 Roe Avenue
Toronto, Ontario
NEW ROOF ,JUST CLOSE TO AVENUE ROAD SHOPS ,TTC,GREAT SCHOOLS .. 2+1 BEDROOMS, 1+1 WASHROOMS , PRIVATE DRIVEWAY(SPACE FOR 2 PARKS)AND PRIVATE MATURE BACKYARD ,JUST CLOSE TO AVENUE ROAD SHOPS ,TTC.. -- (id:60365)
502 - 215 Fort York Boulevard
Toronto, Ontario
Stunning Waterfront 2-Bedroom + Spacious Den Suite offering 919 sq. ft. of well-designed living space (as per builders plan). The versatile den is generous in size and can easily function as a 3rd bedroom, office, or guest room. This bright and modern suite features a split 2-bedroom, 2-bath layout with floor-to-ceiling windows, maximizing natural light and privacy.Located in a highly sought-after community with TTC at your doorstep, and just steps to waterfront walking trails, Lakeshore Park, C.N.E., the Entertainment District, Financial District, and the lake.Includes 1 underground parking space and 2 lockers for extra storage. Stylish laminate flooring throughout.Residents enjoy exceptional amenities including a terrace with BBQ area, party room, fully equipped gym, saltwater pool, and sauna. A truly desirable suite in a prime downtown location must be seen! (id:60365)
727 Queens Avenue
London East, Ontario
Welcome to this versatile and well-located property, offering both comfortable living and excellent investment potential. The main home features 3 spacious bedrooms, 2 full bathrooms, and a bright, open layout with recent renovations that add modern comfort while maintaining character. A key highlight is the fully self-contained bachelor apartment in the basement, complete with its own private entrance-perfect for rental income, multigenerational living, or a home office setup. This property also includes approved plans for a rear dwelling, giving you the rare opportunity to expand and maximize value on the same lot. Enjoy a private, open backyard, ideal for relaxing, entertaining, or future development. Located just minutes from downtown and the Western Fair District, you'll appreciate the convenience of nearby shops, restaurants, entertainment, and transit. A great opportunity in an unbeatable location-whether you're an investor, homeowner, or both.*For Additional Property Details Click The Brochure Icon Below* (id:60365)
52 Jayla Lane
West Lincoln, Ontario
Welcome to modern luxury living in the heart of Smithville's family-friendly community. This stunning freehold 3-bedroom townhome features a bright open-concept layout with 9ft smooth ceilings, luxury designer flooring, and upgraded quartz countertops throughout the kitchen and all bathrooms. The main floor seamlessly blends the kitchen, dining, and living areas-perfect for entertaining and everyday comfort. The recently finished basement adds valuable additional living space for a home office, gym, or recreation room. Smithville is one of West Niagara's fastest-growing communities because its located just 10 minutes from the QEW, this home is ideal for commuters looking for a peaceful small-town lifestyle with quick access to Hamilton, Grimsby, and Niagara. Smithville is known for its exceptional schools, beautiful parks, and safe, welcoming community atmosphere. Residents can enjoy walking and biking trails, Community Park, and close proximity to local cafés, restaurants, and essential shopping. This property is steps from the brand-new 93,000 sq. ft. West Lincoln Sports & Multi-Use Recreation Complex-featuring an ice rink, gym, library, splash pad, indoor/outdoor walking tracks, playground, and skateboard park. Plus, the nearby Twenty Valley wineries, nature trails, and charming rural landscapes make this location truly unique. Whether you're a first-time buyer, a growing family, or an investor searching for a high-demand area, this modern townhome offers the perfect blend of luxury, convenience, and lifestyle. Don't miss your chance to own a beautifully upgraded home in one of Niagara's most desirable communities. Lots of extra free parking for owners with multiple vehicles. (id:60365)
71 Edgemere Drive
Cambridge, Ontario
Welcome to 71 Edgemere Drive, a charming semi-detached backsplit located in the highly desirable East Galt neighbourhood. This well-maintained home features a single-car garage with double-wide parking and a bright, open-concept main floor that flows seamlessly into a spacious lower-level rec room. Upstairs, you'll find three generously sized bedrooms and a 4-piece bathroom, offering comfortable living space for the whole family. Notable changes include a new dryer (2019), stove and fridge (2020), furnace and air conditioner (2022), microwave (2024), and water tank, washer, and fence (2025). The fully fenced backyard is perfect for outdoor entertaining, featuring an outdoor firepit and a large shed for extra storage. This inviting home is freshly painted and move-in ready, book your showing today! (id:60365)
73222 Reg Rd 27 Road
Wainfleet, Ontario
Welcome to 73222 Regional Road 27, where country living meets riverside relaxation. This inviting 3+1 bedroom bungalow is set on a picturesque 0.55-acre riverfront lot, offering direct access to the Welland River-perfect for fishing, kayaking, boating, or simply soaking in the peaceful waterside views. Inside, you'll find a bright, open-concept living and dining area centered around a cozy fireplace, creating a warm and welcoming atmosphere. The updated kitchen features ample cabinetry, soft-close drawers, and plenty of prep space-ideal for cooking while taking in the scenic river backdrop. Three spacious bedrooms and an updated 4-piece bathroom complete the main level.The finished lower level extends your living space with a large rec room, an additional bedroom or home office, and abundant storage options. Step outdoors to multiple decks where you can unwind, entertain, or watch the kids play in the fully fenced yard. The property also offers room for chickens, a double garage, and a wide gravel driveway with generous parking for guests or recreational vehicles. Whether you're a first-time buyer, downsizer, or a nature enthusiast looking for a peaceful retreat, this well-maintained, move-in-ready home delivers the perfect balance of privacy, outdoor adventure, and convenience-just minutes from local amenities. Experience the charm of riverside living at its finest! (id:60365)
288 Salisbury Avenue
Cambridge, Ontario
Be prepared to be impressed! This tastefully decorated 3 bedroom raised bungalow sits on a spacious lot in a desired neighborhood. The stamp concrete walk-way and stairs lead to an inviting foyer. This carpet free home is sure to please and boasts lovely hardwood floors, a bright living room/dining room area, cozy rec room with new built-in electric fireplace, soaker tub in bathroom and skylight. Newer windows and Oversized garage (23x25) and the fully fenced backyard is great for entertaining and large enough for a pool. Large deck with gazebo and retractable roof. Custom 10x12 shed designed by Heritage Designs. Close to many amenities including shopping, parks, and desired school district. 10 mins to the 401. Beach, Golf, Library, Major Highway, Park, Place of Worship, Playground Nearby, Public Transit, Rec./Community Centre, School Bus Route, Schools, Shopping Nearby (id:60365)
208 Mcguire Beach Road
Kawartha Lakes, Ontario
Charming Canal Lake Community Retreat-Fisherman's Dream!!Discover peaceful lakeside living in this charming open-concept home, perfectly situated in a sought-after Canal Lake Community, just steps from the water. Located across the street and only a few houses down from shared access to a boat launch, swimming area, kayaking and canoeing, this property is ideal for outdoor enthusiasts and passionate anglers. Set on an impressive 70' x 242' lot, the home backs onto a quiet forest, offering exceptional privacy and a natural backdrop for year-round enjoyment. French doors open to a large rear deck, perfect for barbecuing, relaxing and taking in the serene surroundings. Inside the home features an inviting open concept layout with beamed ceiling and laminate flooring-a warm cottage-style atmosphere ready for your personal touch. Additional features include: private road with low annual maintenance fee-$200.00 per year, drilled well and holding tank, property sold as is, approximately 1 hour from GTA, Canal Lake is part of the renowned Trent-Severn waterway, offering access to multiple lakes and endless boating adventures. Whether your looking for a weekend getaway, or an investment property or a peaceful full-time residence this property delivers the best of lakeside and country living!!! (id:60365)
12 - 23 Echovalley Drive
Hamilton, Ontario
Welcome to 1,800+ sq. ft. of "wow, this feels good" living in one of Stoney Creek Mountain's most loved communities. This contemporary condo-townhome is all about easy living, great style, and that light-filled vibe everyone wants-but rarely finds. The entry level greets you with a 1.5-car garage (your car will be thrilled) plus an additional carport parking spot, because two spots are always better than one. You'll also have direct access to a versatile bonus room-your dream "do anything" space. Office? Gym? Craft cave? Yup. And it comes with a big sunny window, because gloomy basements are not invited to this party. Head up to the elevated main level and discover bright, airy, open-concept living with engineered hardwood, freshly painted walls, and windows that absolutely pour in natural light. The kitchen's brand new tiled backsplash adds the perfect pop of style, and the dining area shines with its chic modern chandelier. The primary bedroom brings the charm with a cozy brick accent wall, while both the living room and primary suite walk out to a spacious glass balcony-your go-to spot for morning coffee, evening unwinds, or simply admiring your kingdom. Storage is a total win here: a full pantry, linen closet, under-stair nook, and generous bedroom closets keep everything tidy and tucked away. The location? Chef's kiss. Walk to Valley Park Rec Centre (library, rink, pool, pickleball), Heritage Green Sports Park, Felker's Falls, Albion Falls, and Devil's Punchbowl. Grab groceries, pharmacy essentials, or coffee just steps from home. Commuting? You're minutes to Red Hill Valley Pkwy & Lincoln Alexander Pkwy, and just a 10-minute drive to the brand new Confederation GO Station. Bright, stylish, roomy, and perfectly placed-this is modern mountain living with extra flair and all the right perks. (id:60365)
22 Peach Street
Thorold, Ontario
Welcome To 22 Peach St! A Modern Detached Home On A Ravine Lot With A Double Car Garage. This Stunning 4-Year-New Detached Home Has No Neighbors Behind And Offers An Exceptional 4-Bed, 3-Bath Layout With A Modern Brick, Stone, And Siding, Situated In One Of The Area's Most Desirable, Family-Friendly Neighborhoods. Super Clean, Well-Maintained, And Fully Move-In Ready, This Property Provides The Perfect Blend Of Style, Comfort, And Convenience. Step Inside To A Bright And Spacious Open-Concept Layout, Featuring A Generous Living Area And A Tastefully Upgraded Kitchen With Stainless Steel Appliances, Extended Cabinetry, And A Large Centre Island-Perfect For Cooking, Hosting, And Everyday Living. The Upper Level Boasts Spacious Bedrooms, Including A Luxurious Primary Suite With A Spa-Like Ensuite Equipped With Double Sinks, A Soaker Tub, And A Separate Glass Shower. The Unfinished Basement Offers Ample Storage Space And Great Potential For Future Finishing. Enjoy A Deep Ravine Lot And A Peaceful Backyard With No Neighbors Behind, Overlooking A Serene Pond View-Ideal For Relaxation, BBQs, Family Gatherings, And Gardening. Conveniently Located Near Ontario Public School, Thorold Secondary School, Allanburg Community Centre & Park, And Niagara Falls Golf Club. A Beautiful Modern Home That Truly Checks All The Boxes-Come And Fall In Love With This Beauty. (id:60365)

