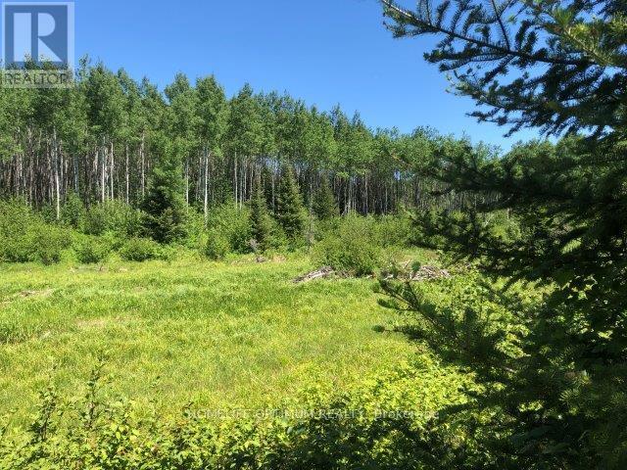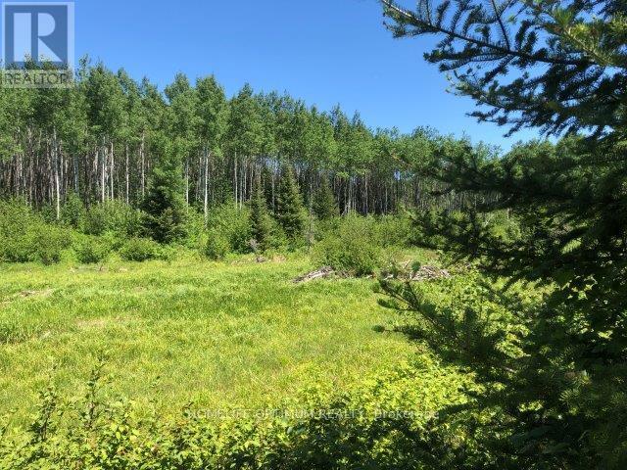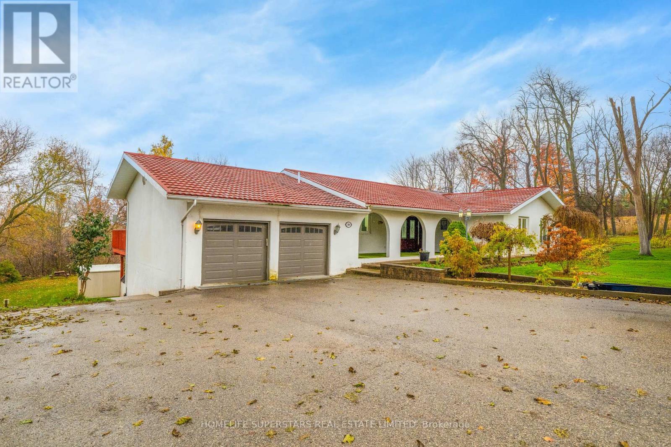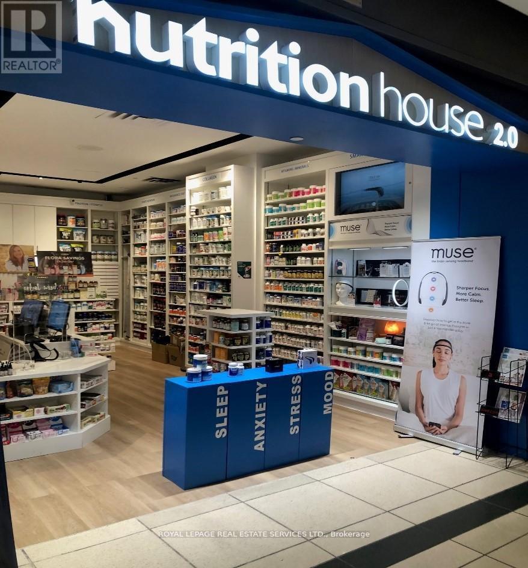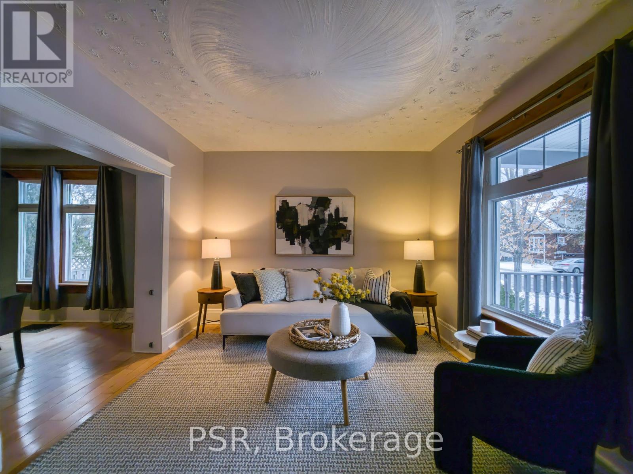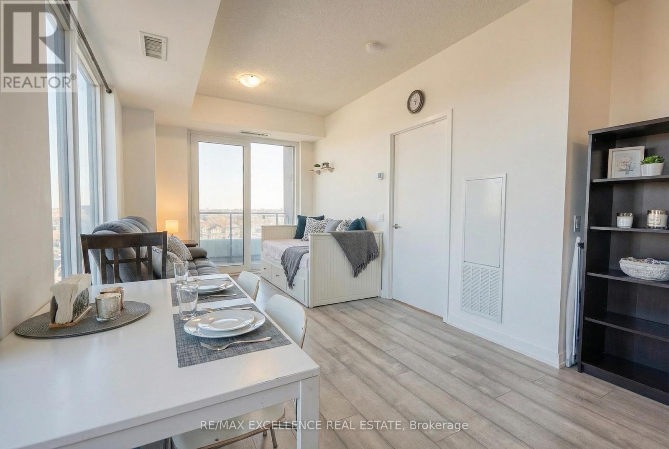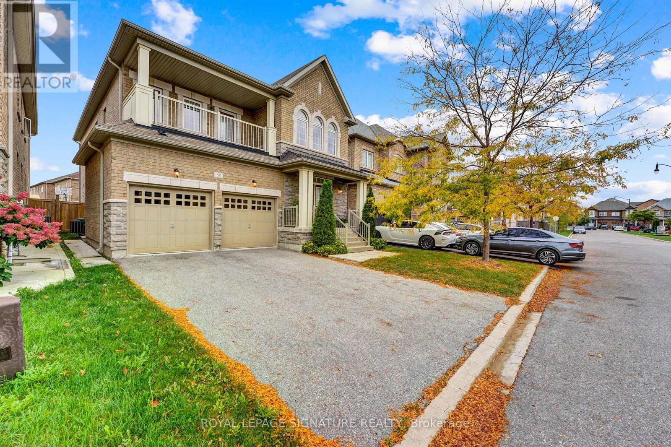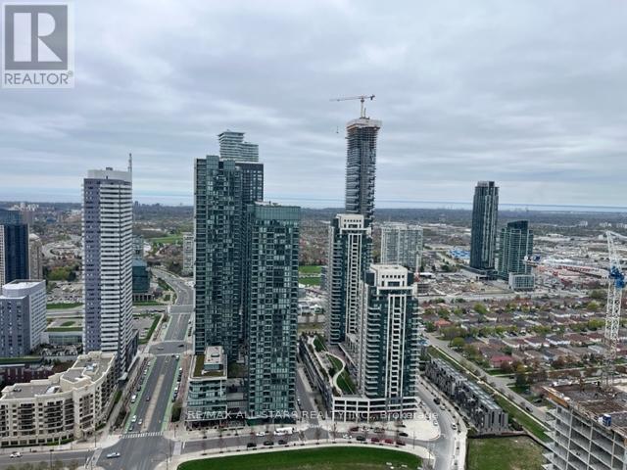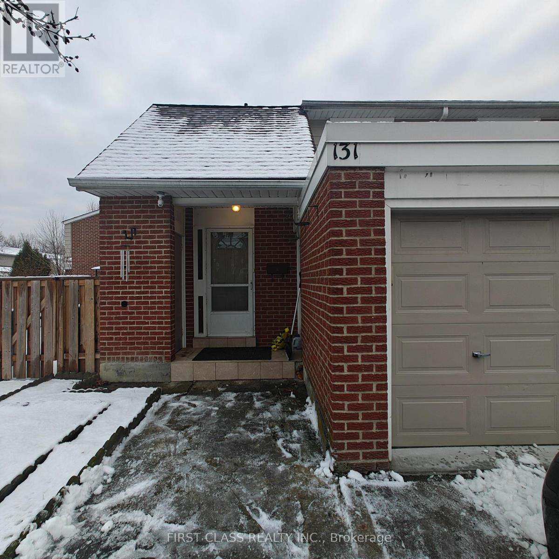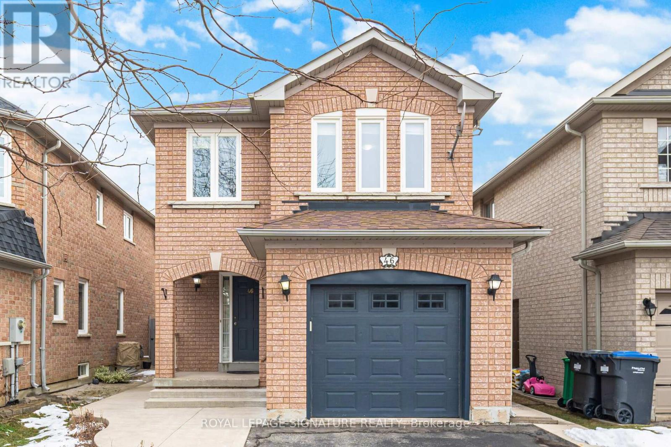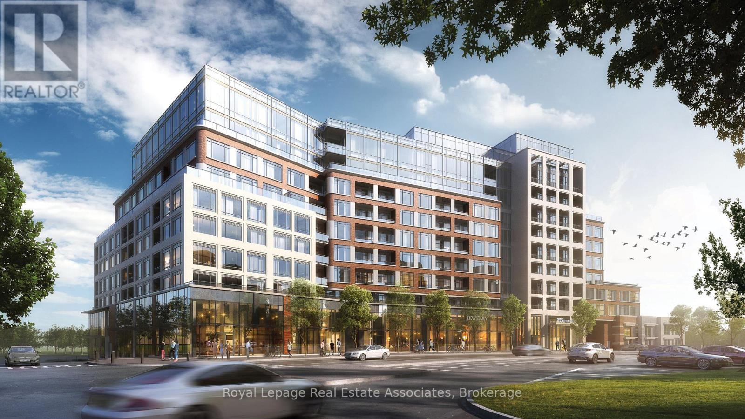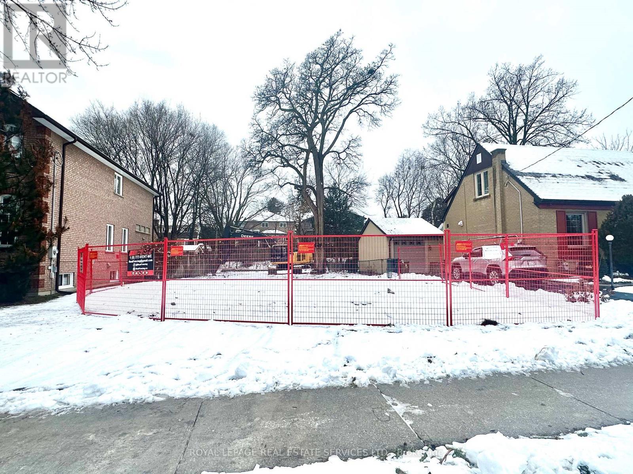38.24 Acres - Pcl 24640 N/a
Timmins, Ontario
This property will appeal to the hunter or explorer who wants to be on their own without having to see other hunters, and where you don't have to compete for game with other hunters. Discover the charm of this expansive property, characterized by its high, flat land and rolling terrain. A highlight of the property is the picturesque, active beaver pond, home to a family of industrious beavers and their lodge. The pond is about one and a half acres in size. (id:60365)
38.24 Acres - Pcl 24640 N/a
Timmins, Ontario
This property will appeal to the hunter or explorer who wants to be on their own without having to see other hunters, and where you don't have to compete for game with other hunters. Discover the charm of this expansive property, characterized by its high, flat land and rolling terrain. A highlight of the property is the picturesque, active beaver pond, home to a family of industrious beavers and their lodge. The pond is about one and a half acres in size. (id:60365)
3885 89 Highway
Innisfil, Ontario
LUXURIOUS BUNGLOW on 1.7 Acres, approximately 4500sft living space, Huge Living, Dinning & Family Room. Chefs Dream incredible Custom Gourmet Kitchen & high-end appliances, pot light, hardwood flooring throughout, Huge game room Hall, Sun Room, office with seperate entranc, B/I Closets,Tons of Possibility for future expansion of dwelling unit/storage unit upon permit.huge walkout basement with seperate entrance, huge window throughout with natural light all day,A second master bedroom includes its own full ensuite perfect for guests or extended family.potential to rezone to commercial by applying for zoning by law amendment, New Furnance and heat pump, minutes to highway 400, Tanger outlet mall, close to future highway 413 (id:60365)
120 Bloor Street
Toronto, Ontario
GREAT OPPORTUNITY TO OWN one of Canada's Leading National Health Food Chain "Nutrition House" Operating at Bloor St E Downtown Toronto Ideally located alongside Rosedale Wellness and Dawson Dental over 25 years in Business, Steps to Bloor-Yonge Subway Station, Neighboring tenancies Good Life Fitness, Bank of Montreal, Longo's and Mad Radish, Includes and NHDirect ecommerce website, Area: 806 square feet. Base Rent $4,502.01, Gross Monthly Rent: $ 6,322.97 plus utilities. Remaining term: to August 31, 2033, Royalties: 5% of Sales, Inventory: Approx. $75, 000, Good Income. (id:60365)
58 Pandora Avenue N
Kitchener, Ontario
This charming two-storey detached home in lively King East offers a smart, functional layout perfect for everyday living. The main floor features open living and dining areas that flow nicely into a practical kitchen, great for meals and entertaining friends or family. Head upstairs to find three well-proportioned bedrooms, a versatile office or den space for work or hobbies, and a 4-piece bathroom. Outside, enjoy three private parking spots, a handy shed for storage, and a large backyard idea for summer barbecues, kids playing, or relaxing in the fresh air. The location can't be beat: walking distance to schools, plus quick assess to downtown Kitchener's fantastic restaurants, markets, highways, transit, and major tech companies. Families will love the schools and green spaces nearby, while professionals appreciate the easy commute to jobs and amenities. Available now for those seeking comfort, convenience, and character in one package. (id:60365)
508 - 260 Malta Avenue
Brampton, Ontario
Welcome to Duo Condos at Steeles & Hurontario, near Sheridan College, Gateway Terminal and No Frills. This bright corner unit offers 1 Bedroom + 1 Den with 1 Parking and 1 Locker, featuring 2 balconies and an excellent layout with 638 sq ft of interior space plus 56 sq ft of exterior space for a total of 694 sq ft. Enjoy 9 ft ceilings, designer cabinetry, quartz countertops, stylish backsplash and stainless steel appliances. Residents enjoy premium amenities ready for immediate use including a rooftop patio with dining, BBQs, garden, recreation areas and sun cabanas, party room with chef's kitchen, social lounge and dining area, fitness centre, yoga studio, kids' playroom, co-work hub and meeting room. Located in one of Brampton's best neighbourhoods, steps to the Gateway Terminal, future Hurontario LRT, Sheridan College, transit, shopping, parks, golf and close to major highways. (id:60365)
58 Orangeblossom Trail
Brampton, Ontario
Welcome to 58 Orange Blossom Trail, a stunning residence crafted by the renowned Tiffany Park Homes. Offering over 3,000 sq ft of luxury living, this home showcases a beautiful open-concept design with hardwood flooring throughout. As you enter, you're greeted by a grand foyer with cathedral ceilings, setting the tone for the elegant layout. The kitchen, breakfast area, family room, and combined living/dining spaces flow seamlessly together-perfect for entertaining and everyday living. A library/home office with double French doors adds sophistication and versatility. Sunlight pours through every corner, creating a bright and welcoming atmosphere. Upstairs, discover four spacious bedrooms, including a primary suite with a sitting area, fireplace, and walk-in closet. A truly exceptional home that blends style, comfort, and quality craftsmanship. (id:60365)
4004 - 430 Square One Drive W
Mississauga, Ontario
Welcome to the 40Th floor with breathtaking view of the Lake. This is a new one bedroom suite. Open concept design between Living/Dining & kitchen area. Granite kitchen counter top, Brand new built in appliances, Ensuite laundry, Linen closet in the washroom, mirrored closets. Living in the heart of Mississauga city center at its best, Security & 24 hours concierge. Walk to Square one Shopping center, celebration Square, Sheridan college, Easy access to HWY 401, 403 and the QEW, the bus terminal is nearby. The rent includes parking & locker. Tenant pays : heat, hydro, water. (id:60365)
131 - 215 Mississauga Valley
Mississauga, Ontario
Spacious & Sun-Filled Corner Townhouse with Extra-Large Yard in Mississauga Valleys!Welcome to this beautifully updated corner townhome offering a bright, open-concept layout and an exceptionally large yard-ideal for family living and entertaining. The main level features a modern kitchen with newer appliances, vinyl flooring throughout, and tastefully updated bathrooms. The home is fully furnished with comfortable, stylish pieces for added convenience.The fully finished basement provides additional living space, including an extra bedroom and versatile area perfect for a recreation room or home office-ideal for professionals or growing families.Situated in the highly sought-after Mississauga Valleys community, just steps to Mississauga Valley Community Centre and surrounded by scenic parks such as Stonebrook Park and Mississauga Valley Park. Enjoy easy access to public transit, shopping, dining, schools, and major highways for seamless commuting.A wonderful opportunity to live in a vibrant, family-friendly neighborhood! (id:60365)
46 Loons Call Crescent
Brampton, Ontario
Well-maintained and freshly painted 3+1 bedroom, 4-bathroom detached home featuring a legal basement with a separate entrance. Move-in-ready property offers upgraded hardwood flooring on the main floor, laminate flooring throughout the second level and bedrooms, and a spacious family-sized kitchen with ceramic flooring, built-in dishwasher, and a 2022 kitchen upgrade. Additional highlights include a solid oak staircase, pot lights on the main floor, and newer windows. The deep lot includes a storage shed and an extended driveway that accommodates up to four vehicles. The basement was completed in 2018, Roof shingles (2019). Ideally located within walking distance to Trinity Common Plaza, top-rated high school, Catholic school, recreational centre, and places of worship, with easy access to Highway 410. Professionally finished legal basement (2024), completed with city approval, featuring a modern 3-piece bathroom and providing additional functional living space. See attached documentation. (id:60365)
205 - 259 The Kingsway
Toronto, Ontario
Welcome to Edenbridge by Tridel, a refined and thoughtfully designed residence in the heart of The Kingsway. This expansive 2-bedroom suite offers 1466 sq. ft. of well-proportioned living space with a rare private terrace, delivering an exceptional blend of indoor comfort and outdoor living in a highly sought-after community. The modern kitchen features full-height cabinetry, integrated stainless steel appliances, and quartz countertops, opening seamlessly into the combined living and dining area. Wide-plank flooring, generous windows, and clean architectural lines enhance the sense of space, while a walk-out from the living room leads directly to the large terrace, ideal for entertaining, outdoor dining, or quiet relaxation. The primary bedroom includes a walk-in closet and a luxurious 5-piece ensuite, while the second bedroom offers its own 4-piece ensuite, providing excellent privacy and functionality. A convenient powder room, in-suite laundry, and thoughtful storage complete the interior, along with 2 parking spaces, one of which is an EV parking space and one locker included for added convenience. Residents enjoy access to a premium collection of amenities including a fitness centre, indoor pool, sauna, rooftop terrace, guest suites, and 24-hour concierge service. Ideally located near Humbertown Shopping Centre, parks, transit, and top-rated schools, this suite offers spacious, upscale living in one of Etobicoke's most established and desirable neighbourhoods. (id:60365)
226 Martin Grove Road
Toronto, Ontario
Great opportunity to have a vacant land: 50x150 feet massive lot right in the heart of Etobicoke's most sought after neighbourhood. This VACANT LAND SHOULD BE the perfect opportunity for developers, custom builders, contractors, and buyer who has plan to build his own home as looking to maximize its potential. Many custom built homes in the area. Private driveway with ample parking. Walking distance to top rated schools, several parks and recreational facilities, and transit. Easy access to highways 427/401/QEW, the airport and Downtown Toronto. (id:60365)

