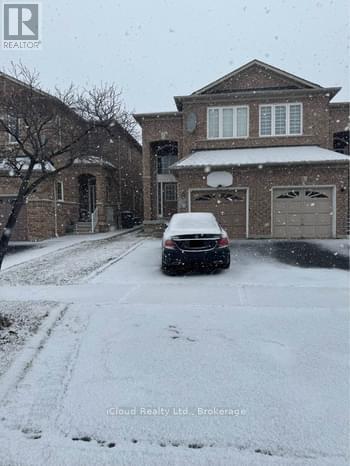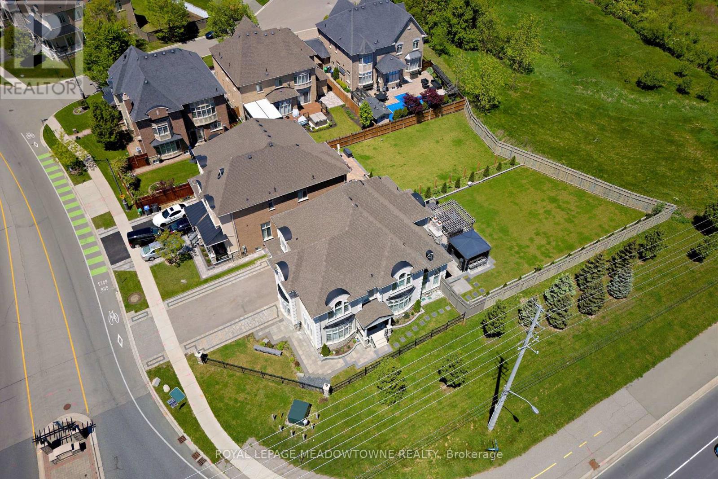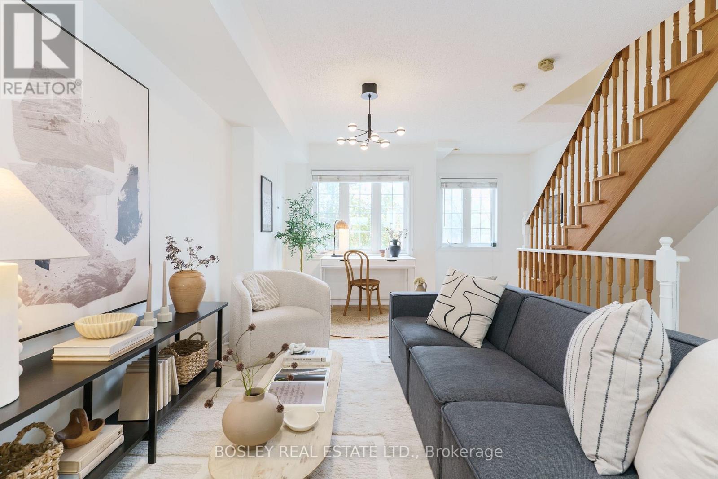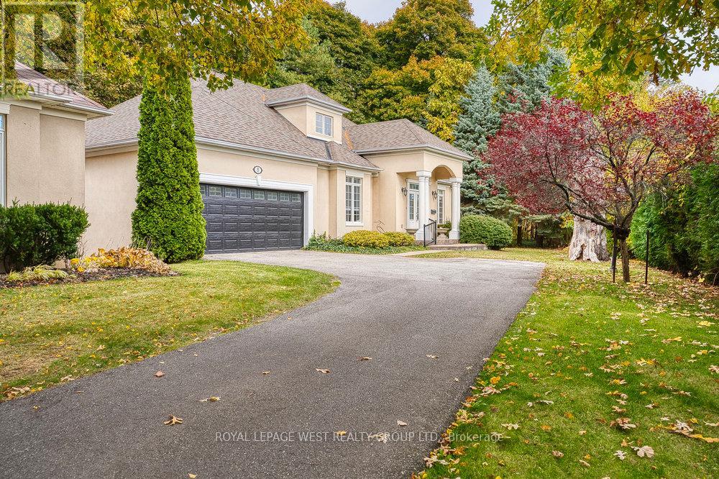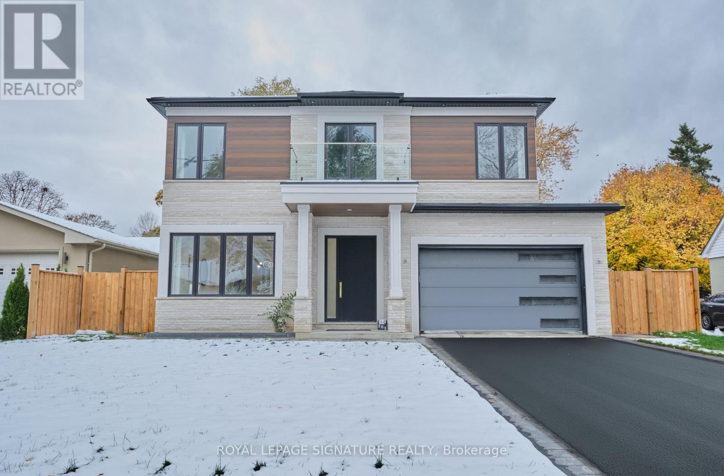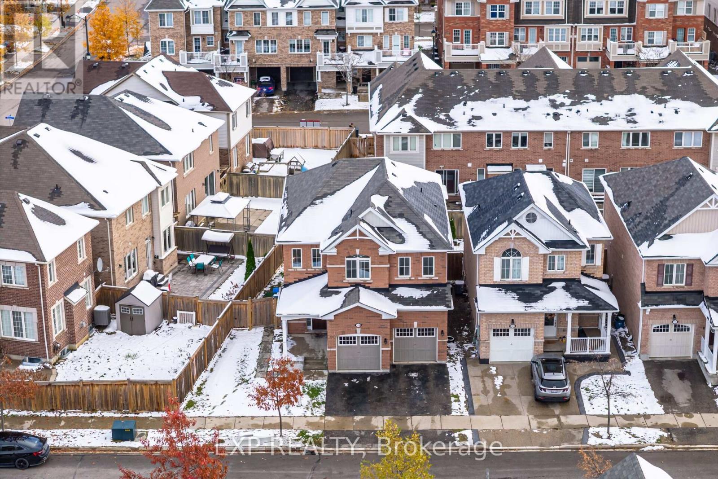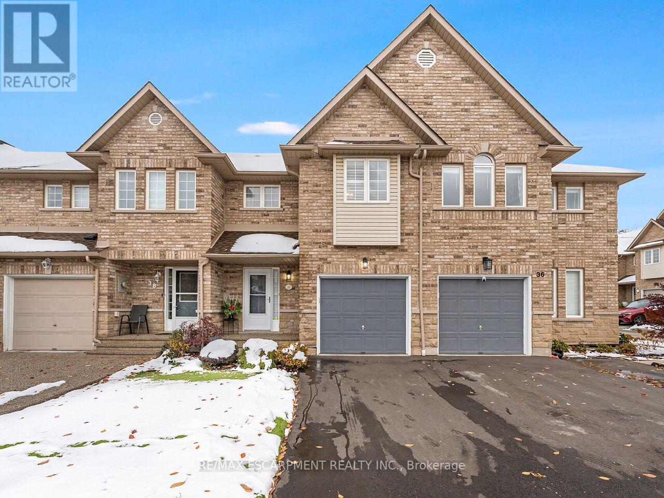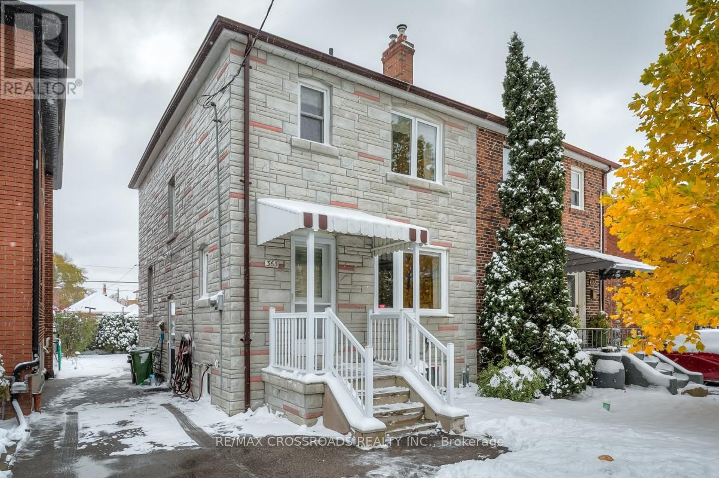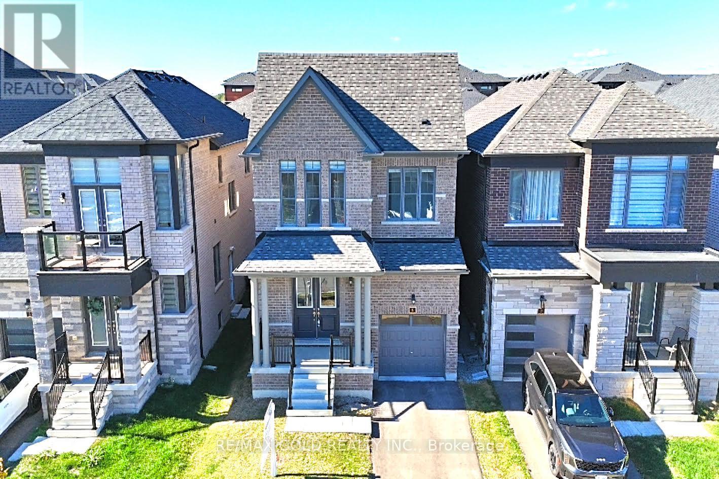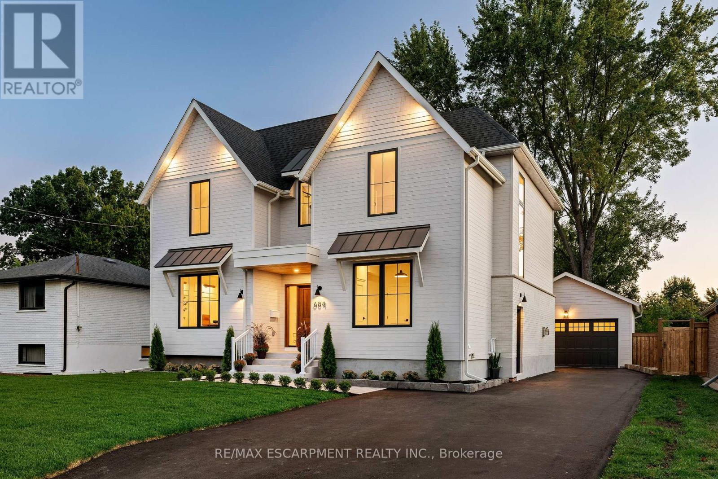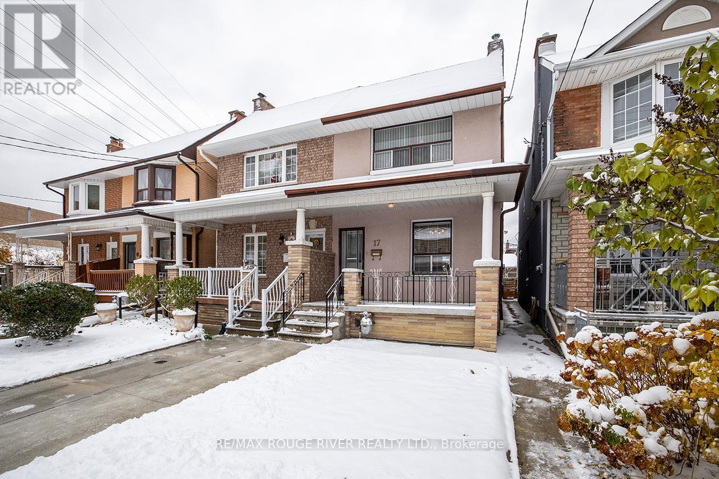866 Khan Crescent
Mississauga, Ontario
Beautiful and spacious 3 bedroom, 3 bathroom semi-detached home for lease in the heart of Mississauga's highly sought-after Heartland neighbourhood. This well-maintained property offers a bright, practical, and family-friendly layout with generous living spaces throughout. Perfectly located steps from all necessities of life-including schools, places of worship, parks, public transit, multicultural grocery stores, Walmart, Canadian Tire, Home Depot, Dollarama, and countless other amenities-this home provides unmatched convenience and lifestyle. Ideal for families seeking comfort, accessibility, and a vibrant community in one of Mississauga's most desirable areas. (id:60365)
1 Royal West Drive
Brampton, Ontario
Welcome to Medallion on Mississauga Road. Postcard setting with lush, wooded areas, winding nature trails & a meandering river running through the community. The prestigious corner of The Estates of Credit Ridge. Breathtaking vistas, parks, ponds, & pristine nature. Upscale living, inspired beauty in architecture, a magnificent marriage of stone, stucco, & brick. A 3-car tandem garage with a lift making room for 4 cars, plus 6 on the driveway. Upgrades & the finest luxuries throughout. The sprawling open concept kitchen offers Artisanal cabinetry, Wolf gas stove, Wolf wall oven & microwave, smart refrigerator, beverage fridge, pot filler & even a secondary kitchen with a gas stove, sink & fully vented outside. Large breakfast area off the kitchen with a walkout to the backyard offering an outdoor kitchen with sink, natural gas BBQ, fridge, hibachi grill, smoker, beer trough, & pergola. Enjoy the firepit & lots of space for entertaining on this deep lot. The 16-zone irrigation setup makes it easy to care for the lawn & flower beds. Noise cancelling fencing lets you enjoy the indoor-outdoor Sonos sound system without hearing the traffic. The spacious primary bedroom has a walk-in closet, stunning ensuite with designer countertops & large frameless shower which utilizes the home water filtration system. With two semi-ensuites, all the other 4 bedrooms have direct access to a full bathroom. The finished basement is a masterpiece with $100k+ home theatre with access to the wine cellar & even has a Rolls Royce-like star lit ceiling & hidden hi-fi sound system. There are 1.5 bathrooms in the basement, a spa room with sink, counters & cabinetry, heated floors & an LG steam closet dry-cleaning machine. A rec area perfect for the pool table, & another room used for poker & snacks right next to the theatre. A large bedroom for family members or guests. There is not enough space here to communicate just how breathtaking this house truly is, come see it in person & fall in love! (id:60365)
212 Wiltshire Avenue
Toronto, Ontario
Space and light is what this place is all about! Enjoy two bright, freshly-painted, spacious levels, featuring an open-concept living/dining area, a large kitchen with abundant counter space, huge breakfast bar and walk-out to private terrace with big sky, clear views of absolutely stunning sunsets! You'll be out there watching the sky change (or watching storms come in), most evenings year-round! The large primary bedroom has a semi-ensuite bathroom, large windows and large closet with built-in. The 2nd bedroom is also a good size and is perfect for guests, kids, or a home office. This condo town house feels like a freehold and it sits across the street from a green space where a future community garden is planned and where there will never be any development because of the hydro corridor. The location is exceptional: a 5-minute walk to Earlscourt Park with a walking/running track, dog park, soccer fields and a brand new playground; a 5-minute walk to Balzacs Powerhouse for coffee or treats and a great place to work if you need a break from your home/office! With the Davenport bike lanes, you can be downtown in under 25 minutes and there are also 2 bikeshare stations within a 5-minute walk! The UP Express is an inexpensive and fast way to get to/from the airport or Union Station. Enjoy Concerts on Connelly - monthly music and community gatherings in Wadsworth Park (including a splash pad and amazing playground!). If you feel like venturing out a little further, there are many independent cafes and restaurants on St. Clair, within a 10-minute walk - i.e.: Wallace Espresso on Hounslow Heath Road. Just a 15-minute walk to the West Toronto rail path or Geary Avenue and a 20-minute walk to MOCA or the Stockyards! The neighbours are great too (most have been there for 13+ years), AND the community is awesome! A future SmartTrack station is coming at St. Clair and Old Weston Road, plus the future Barrie corridor rail path trail. (id:60365)
8 - 1205 Clarkson Road N
Mississauga, Ontario
Step into the enchanting world of 1205 Clarkson Rd #8, a hidden gem nestled on a tranquil street in the highly coveted Clarkson neighborhood. Originally crafted by the esteemed custom home designer Legend Homes, this charming end unit bungaloft exudes elegance and character. From the inviting stucco exterior to the private cozy sun deck, every corner of this home radiates warmth and charm. Immerse yourself in the thoughtfully designed interior featuring hardwood floors, custom upgrades, and delightful details like crown molding, built-in cabinets, and granite countertops. Indulge in the cozy ambiance created by the double-sided fireplace and ravine views from the kitchen/dining room/living room. The primary suite is a spacious serene retreat complete with a 5 piece skylit ensuite bathroom ;walk-in closet and ravine views. With a versatile main floor third bedroom for guests or a dining room, and impeccable finishes throughout, this home is a true haven of charm and sophistication. Welcome to a lifestyle of timeless elegance and comfort. Ideally located walking distance to GO station, restaurants, trails and shopping! Excellent school district. (id:60365)
16 Dryden Way
Toronto, Ontario
Deceptively large ! Stunningly elegant, executive freehold townhome with 3 + 1 bedrooms PLUS a private lower level nanny/teenager suite with 4-piece ensuite and access to the fenced yard. Excellent home for entertaining with two living areas on the main floor. Living/dining room as well as the family room with cutting edge water vapour fireplace. Plenty of natural light. Massive kitchen with 13 foot granite-topped island - just imagine family and friends gathering around it ! Large primary bedroom with ensuite and walk-in closet. Plenty of room for your king-sized bed. The upper level laundry makes it easy to toss in a load of wash at the end of a busy day. The deck off the living room is like a treehouse in the sky; private and green with glass surround. Offers plenty of room to entertain and barbecue. A yard on the lower level provides even more gathering space or to indulge your inner gardener. Fully fenced. Parking for 3 cars in private garage and driveway. Access directly into the house from garage. Lots of options for transportation - Hwys 401, 427, Gardiner Expwy accessible in minutes. Reach downtown Toronto by car in approx 20 minutes. TTC bus right outside your door. Shopping so close by: Metro, LCBO, Shoppers Drug all in one plaza just minutes away. Short trip to Sherway Gardens, Square One, and Cloverdale Mall. Come and see this beautiful home with its ideal location and plenty of room for your family - you won't be disappointed ! (id:60365)
365 Jumna Avenue
Mississauga, Ontario
Stunning luxury custom-built home located in the heart of Mississauga on a premium 60 x 132 ft lot. Features approx. 6,000 sq.ft. of total living space with exceptional finishes throughout. Main floor and bsmt with 10 ft ceilings, open-concept layout, and custom designer kitchen with high-end Jenn Air appliances, boasts fabricated porcelain counters and backsplash, Open-concept family room with High ceiling. skylight on Stairs, and its own gas fireplace creating a year-round retreat. Upstairs, the primary suite offers steam shower, heated floors, and a designer custom walk-in closet.one features its own walkout balcony. Four spacious bedrooms upstairs, each with ensuite access. Finished basement (approx. 2,398 sq.ft.) with separate entrance, theatre room, wet bar, gym area, and bedroom. Exterior finished with Indiana limestone and stucco. Smart home equipped with Control4 automation system (Rough in with speakers, system available if required). Double-car garage, 4 Parking on driveway, can be extended up to 27' wide (approved) which can fit up to 6 cars. A perfect blend of modern luxury, functionality, and craftsmanship. Located in a prestigious, family-friendly neighborhood, minutes from top schools, lakefront parks, dining, and boutique shopping, restaurants, Minutes from Lake Ontario, Port Credit, and major highways (QEW/403/427). (id:60365)
1538 Elsworthy Cross
Milton, Ontario
Welcome to Mattamy-Built Detached Home on a rare 50-ft premium lot in Milton's sought-after neighborhood! This stunning 4+2 bed, 4 bath home offers a bright open-concept layout with 9' Ceilings, hardwood floors, oak stairs, and a modern chef's kitchen featuring a large island, S/S appliances & built-in microwave. The primary suite includes a W/I closet & luxurious 5-pc ensuite. Spacious 2nd-floor laundry with high-end washer/dryer. Legal side entrance by builder leads to a bright 2-bedroom basement apartment with its own Laundry, ideal for in-laws or rental income. Features include Central Vacuum, New Electric Light Fixtures, Quartz Counter Top, Energy Star Cert, Garage Access, and a fully fenced sunny backyard. Close to 401, top schools, parks, library & GO Station. A perfect blend of comfort, convenience & investment potential! (id:60365)
37 - 4055 Forest Run Avenue
Burlington, Ontario
Welcome to this beautifully updated Freehold townhouse offering 1,490 sq. ft. of comfortable, family-friendly living! This bright and spacious home features 3 generous bedrooms and 3 bathrooms, including a large primary suite with a walk-in closet and private ensuite bathroom. The main floor boasts hardwood flooring, a large modern kitchen with quartz countertops, stainless steel appliances, peninsula offering ample storage and prep space, and California shutters throughout the entire home. Enjoy convenient inside access to the garage and parking for 2 cars. This home is move-in ready, with major updates including roof (2019), furnace and A/C (2025), driveway and front porch (2025), front turf (2024), and a fence refresh (2024). Low monthly road fee of just $108 covers snow removal and common area maintenance, leaving you more time to relax and enjoy. The maintenance-free front yard with turf adds attractive curb appeal without the upkeep and spacious back deck for entertaining. Perfect for families, first-time buyers, or downsizers looking for a modern, low-maintenance home in a welcoming community! (id:60365)
363 Hopewell Avenue
Toronto, Ontario
This property listing highlights a well-maintained, semi-detached home full of potential, making it ideal for a first-time buyer or a savvy investor. Key features include:Prime Location: Situated near the Eglinton West Subway, Yorkdale Shopping Centre, top schools, parks, and convenient transit options.Structure & Maintenance: Lovingly cared for by the original owner with pride of ownership evident from the foundation to the roof, featuring a wrap-around stone exterior.Interior Layout: The warm and inviting home offers a spacious living and dining room, three generous bedrooms, and 1.5 bathrooms.Potential for Opportunities: A separate side entrance offers "endless possibilities," and the overall property is described as full of potential.Exterior Space: A great concrete patio is mentioned as an additional attractive feature. For those interested in exploring the surrounding area's amenities, nearby transit information can be found via the TTC website, while details on the nearby shopping center are available on the Yorkdale Shopping Centre website. (id:60365)
6 Del Grappa Street
Caledon, Ontario
** 9 Feet Smooth Ceiling On Main And Second Level**ULTIMATE LIVING: WHERE STYLE MEETS CONVENIENCE! This exquisite 4 Bdrms, 3 Baths Detached Home offers 1977 SF of Meticulously Designed Living Space, with Every Detail Thoughtfully Considered!!Upon Entering, You'll be Welcomed By Double Door Spacious Foyer. This EntrywayProvides Access To The Powder Room, Family Room & The Open-Concept Living Area With Built-in Fire Place, Where The Living Room, Kitchen, & Dining Area Flow Seamlessly Into a Fully Fenced Backyard, Perfect For Outdoor Relaxation. The Main Floor is Ideal for Entertaining, By Featuring a Gourmet Kitchen with Quartz CT, S/S Appl, (Gas Range)Tall Cabinets, & An Island With Seating. Beautiful Oak Stairs Decorated With Upgraded Iron Pickets Take You To 4 Bdrms.The Primary Bdrm Is Bright & Spacious, Boasting a Large W/I closet and a Luxurious 5pcs Ensuite with Quartz Counter tops, Fully Glass Enclosed Shower and Soaker Bathtub. The other 3 Bdrms Share A Stylish 4 Pcs Bath with Quartz CT. Laundry is also conveniently located on the Second floor. Public Transit is at door step!! Just minutes from the 410, Shopping, & Excellent Schools, & Park and much more..... (id:60365)
684 Peele Boulevard
Burlington, Ontario
Welcome to 684 Peele - this custom-built home has been meticulously designed from top to bottom and features a floor plan tailored for family life. The main floor impresses from the moment you step inside. Engineered floors, custom millwork, stunning fireplace and 9 ft ceilings on the main and second levels. The heart of the home is the expansive kitchen where custom cabinetry, premium appliances, walk-in pantry and a large island flow seamlessly into the great room. Step outside to the oversized covered rear porch - a true extension of the home overlooking the large backyard. A thoughtfully designed mudroom with built-ins and side entry access adds everyday functionality. Upstairs, the primary suite is a private retreat featuring a spacious walk-in closet and a luxurious ensuite with double vanity, freestanding soaker tub, and oversized shower. The fully finished lower level offers over 1,200 square of additional living space and access to a separate entrance. A large rec area, full wet bar with beverage fridge, fifth bedroom, full bathroom and ample storage make this level both versatile and functional. Double detached garage with vaulted ceiling, 40-amp sub panel and 6 slab is perfect for the car enthusiast. An exceptional offering in South Burlington, this home delivers style, substance, and space! Luxury Certified. (id:60365)
17 Talbot Street
Toronto, Ontario
Opportunity Knocks!!! Welcome Home To 17 Talbot Street! A Well Cared For 3 Bedroom 3 Bathroom Semi-Detached Family Home! On a Quiet Dead End Street In Weston-Pellam Park, In The Sought After Corso Italia Neighbourhood. Front Roof Shingles('25), Back House Shingles ('21), Newer AC , Upgraded Plumbing And Electrical Panel ('03). Separate Entrance Into The Basement. Separate Garage In Laneway Behind! Close To All Amenities And Transit!! Walking Distance To Schools, Shopping, Parks, Restaurants & Patios. This Blank Canvas Offers The Chance To Create A Masterpiece Of Your Own!! (id:60365)

