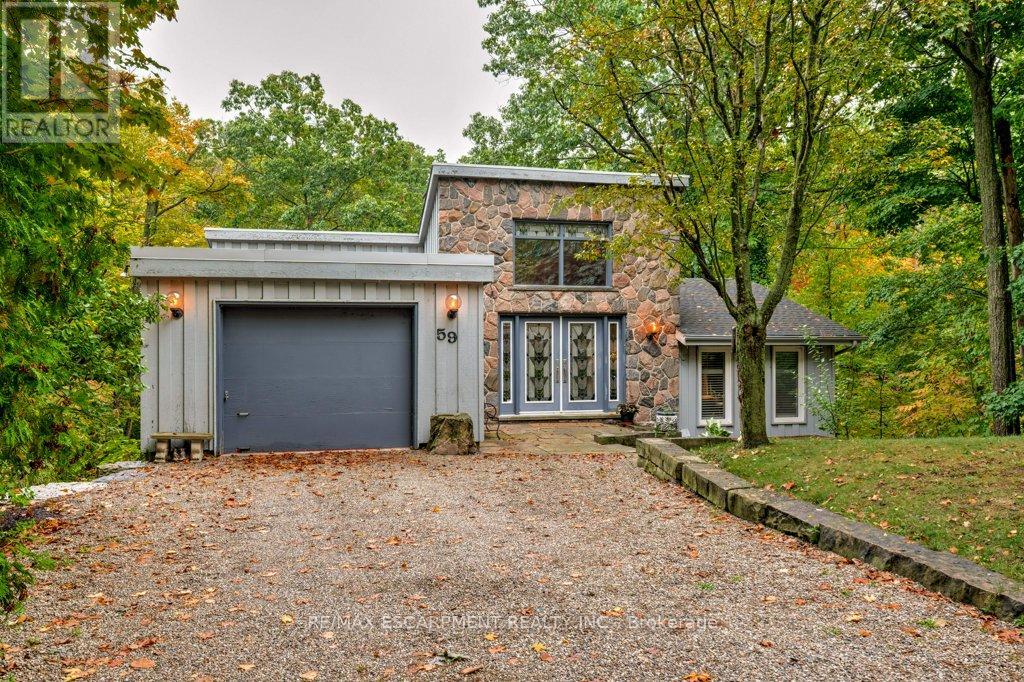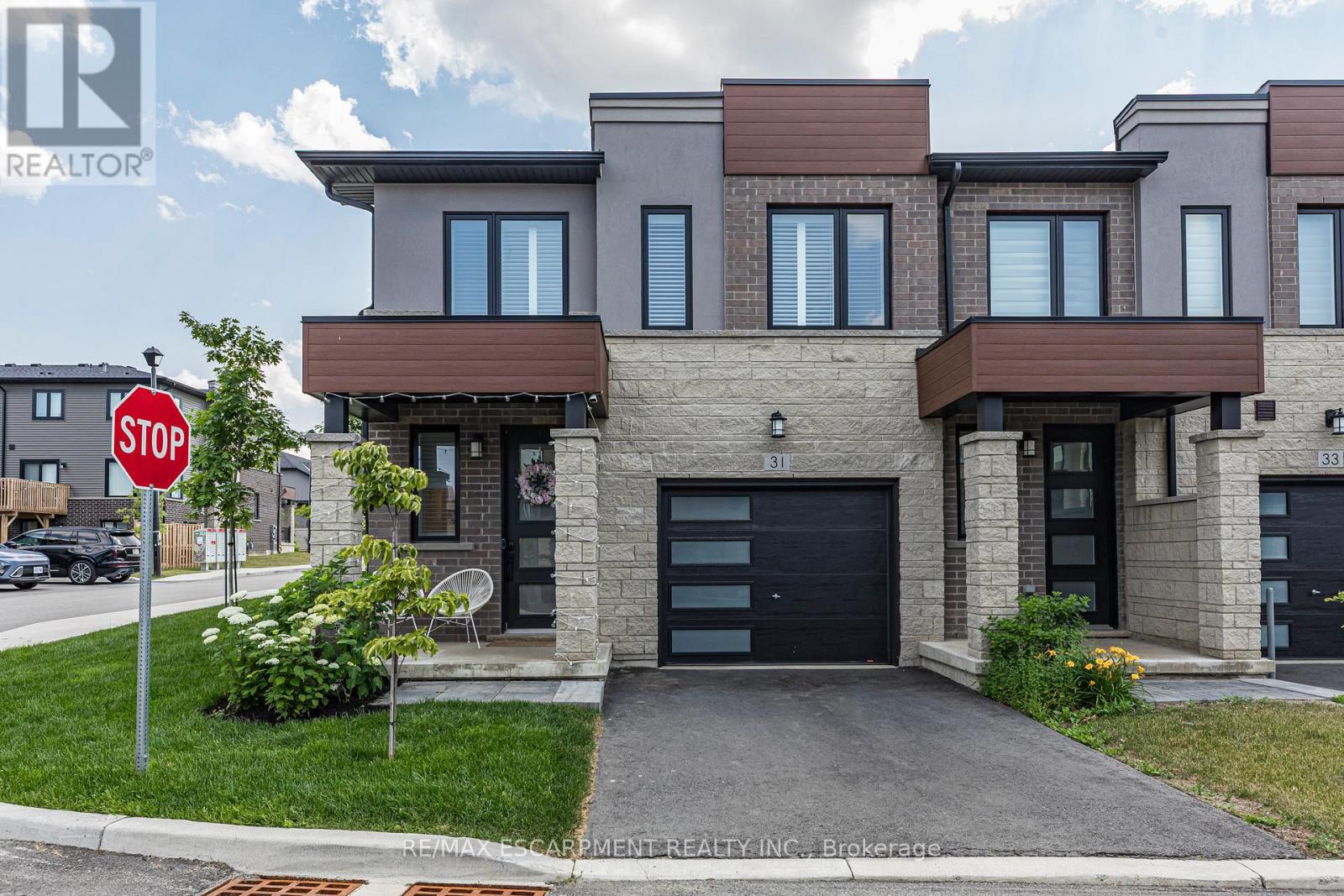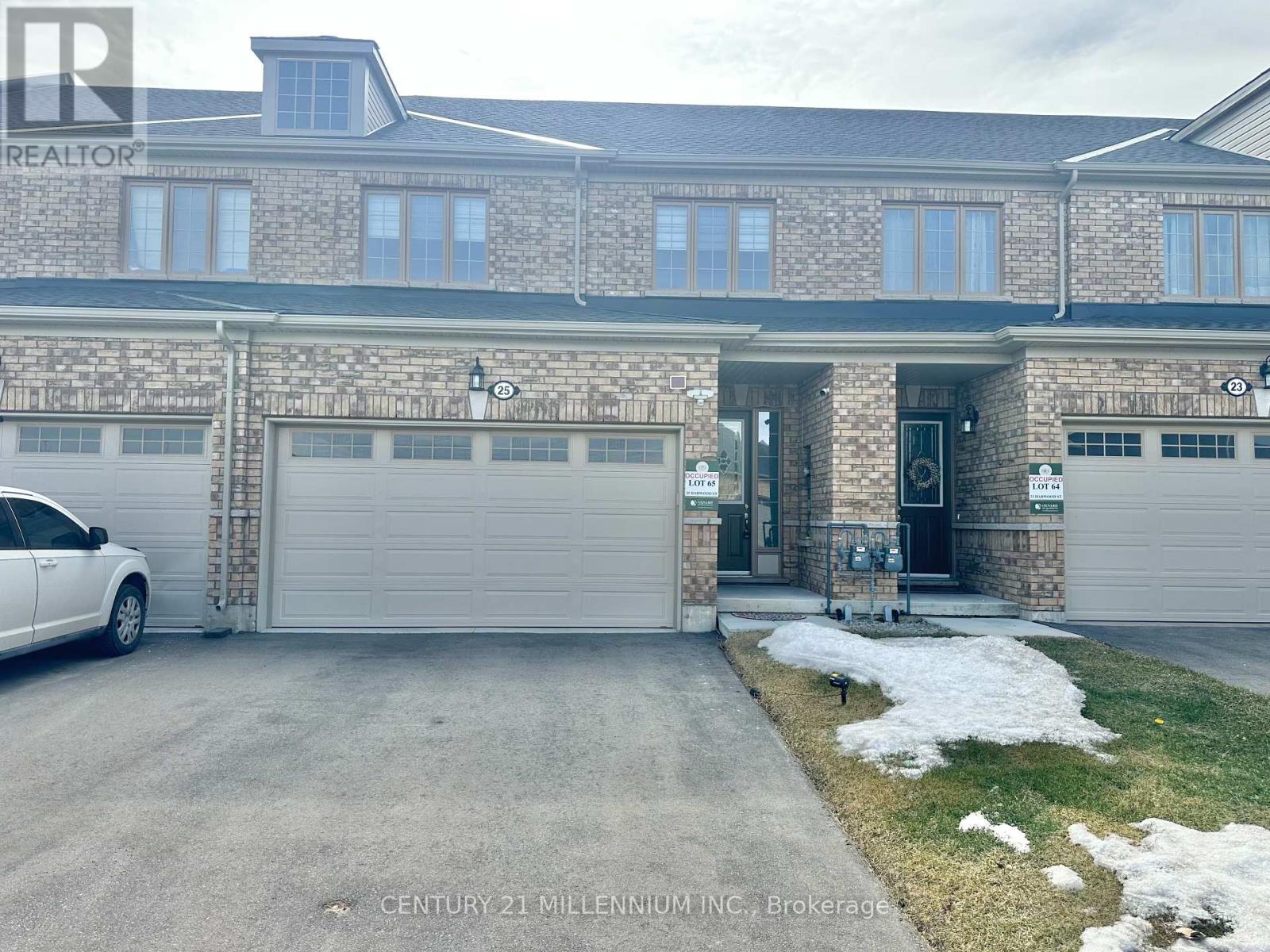14 Main Level - 587 Hanlon Creek Boulevard
Guelph, Ontario
Industrial and commercial /business zoning. Warehouse, manufacturing, Gym, Art s/educational Training classes, medical / dental offices, lab allowed. TMI.0.64 per sqft. nearby highways. (id:60365)
14 Upper Level - 587 Hanlon Creek Boulevard
Guelph, Ontario
TMI $0.64 per sqft. Professional/Medical/Dental offices are allowed. Ready to move in unit.Separate entrance. very new plaza. (id:60365)
Main Floor Only - 25 Ontario Road
West Perth, Ontario
Location ! Location ! Location ! This Amazing Corner 1517 Sqft Main Floor Commercial Retail Allows for a Number Of Retail Opportunities Zoned C1 Attached , Suitable for a Wide Range Of Business Including Professional Services , Retail , Medical , Cafe and more. This Rare Opportunities Offers. Bright and Functional Main Floor Space, Excellent Signage Exposure, Maximize Visibility with Prominent Street Facing Signage. Don't Miss This Exceptional Opportunity to Establish or Grow Your Business. (id:60365)
25 Ontario Road
West Perth, Ontario
location location location ,this amazing property 1517 Sqft main floor retail space , 1584 Sqft on second floor , zoning C1, corner property with great exposure , total sq ft can be used by suitable business, this location boosts exceptional visibility and accessibility ensuring steady flow foot traffic, this building has recently renovated , offering modern amenities along with original downtown charm, this corner location is ready to support your business( what ever is your vision ). heart of Downtown. huge possibility to utilize whole first and second floor. (id:60365)
7 Bartlett Avenue
Grimsby, Ontario
New home built by a 36 year Tarion builder, Rosemont Homes. Time on task reflects the quality of construction and upscale finishes. Covered deck, fenced and finshed driveway makes this home turnkey. Primary bedroom has a private ensuite, 2 bedrooms share a private jack & jill bathroom and 1 bedroom has ensuite privilege. Carpet free with hardwood floors on second floor. Den or main floor bedroom and full bath on main floor and oak staircase from main to second floor. Walk in closets, generous bedrooms and second floor laundry. Main floor has 9 foot high ceilings. Dining room has servery with bar sink. Grimsby enjoys the tranquility of small-town living, it is conveniently located near major urban centers, within 30 minutes of the U.S. border. There is a thriving arts scene, with the Grimsby Art Gallery and Public Library, the Grimsby Museum, and many festivals and events. This home is is 1.3 km to beach and water on Lake Ontario, enjoy hiking on the Bruce Trail, biking and cross-country skiing in conservation areas and has over 30 parks and Located in the wine bench this home is in close proximity to many wineries and restaurants. (id:60365)
9 Bartlett Avenue
Grimsby, Ontario
Build your dream home. Grimsby enjoys the tranquility of small-town living, it is conveniently located near major urban centers, within 30 minutes of the U.S. border. There is a thriving arts scene, with the Grimsby Art Gallery and Public Library, the Grimsby Museum, and many festivals and events. This home is is 1.3 km to beach and water on Lake Ontario, enjoy hiking on the Bruce Trail, biking and cross-country skiing in conservation areas and has over 30 parks and Located in the wine bench this home is in close proximity to many wineries and restaurants. (id:60365)
247 Byers Street
London South, Ontario
Welcome to this beautiful and spacious 3-bedroom, 3-bathroom detached home located in one of Londons most sought-after family-oriented communities. Built just two years ago, this modern home features a well-designed, open-concept floor plan with bright and airy living spaces, ideal for entertaining or everyday family living. The kitchen boasts contemporary finishes, ample cabinetry, and a functional layout that seamlessly transitions into the dining and living areas. The upper level includes three generously sized bedrooms, including a primary suite with an ensuite bath and walk-in closet. Enjoy a large private backyard with plenty of space for kids to play or to host summer gatherings. The driveway accommodates parking for up to 4 vehicles, ideal for multi-car families. Conveniently located close to major highways, public transit, top-rated schools, parks, shopping centres, and all essential amenities. A perfect opportunity for first-time buyers or families looking for a move-in-ready home in a safe and vibrant neighbourhood. (id:60365)
201 - 60 Charles Street W
Kitchener, Ontario
Welcome to the Charlie West Condos Podium Suite Featuring 2 Beds Plus Den & 2 Baths With Oversized Balcony Totalling 1125 Sqft. It Features Spacious and Bright Open Concept Living Room and Dining Room With Floor To Ceiling Windows Allowing Plenty Of Natural Light. Modern Contemporary Gourmet Kitchen With Stainless Steel Appliances and High End Finishes with Designer Cabinetry and Elegant Countertops, Double Bowl Stainless Steel Sink, Ceramic Tile Backsplash. In-suite Laundry with Whirlpool Stacked Washer & Dryer. Amenities Includes Social Lounge, Landscaped Terrace, Pet run with Pet Washing Stations, Fitness Studio, Yoga/Wellness Rooms And Much More! Steps From Innovation District, Victoria Park & Light Rail. (id:60365)
59 Park Road S
Grimsby, Ontario
Welcome to this hidden sanctuary with breathtaking woodland views from every room in this home. This contemporary home is set on nearly 6 acres of forestry & completely immersed in nature's beautiful surroundings with secret waterfalls, a majestic stream & vibrant wildlife that animates the wilderness. Step inside and be greeted by an alluring & grand foyer with vaulted ceilings. The main level starts off with a spacious family room with a 3-way stone wood burning fireplace, Brazilian hardwood floors, & wall to wall windows to take in the incredible views. Next is the dream kitchen you've been waiting for that combines function with the perfect entertaining set up. This culinary haven features soapstone countertops, custom hardware, undermount lighting, a wet bar sink, a 10ft island, & top of the line appliances such as Thermador gas stove, steam oven & more. Adjacent to the kitchen is a cozy glassed-in sunroom with panoramic views of the lush forest & a balcony that stretches all along the back exterior of the home. The main level also offers a spa-like bathroom with a jetted bathtub and an infrared heat lamp to keep you warm and toasty. Beside is your primary bedroom with a walk-out to the balcony and a 12ft x 4ft closet with a window. Downstairs, find a rec room with another wood-burning fireplace and a full wall of windows for another spectacular view. 2 additional bedrooms, a 3-piece bathroom, a laundry room, & a one-of-a-kind office space with a walk-out to the backyard complete this level. The backyard includes a pizza oven and a hot tub, providing you with a space that boasts the utmost relaxation. This retreat is complete with an eight-car driveway, an EV charger and a one-car garage with inside entry. Located in one of Grimsby's most desirable areas, this remarkable property not only backs onto the Bruce trail & Grimsby Bench Nature Preserve but offers such a short distance to restaurants, highways & all other amenities. RSA. (id:60365)
31 Southam Lane
Hamilton, Ontario
Welcome to 31 Southam Lane A Rarely Offered Enhanced End-Unit Freehold Townhome! Featuring extra windows, modern & luxurious finishes, & a private fenced in yard which is perfect for relaxing or entertaining. Built in 2023 by the award-winning builder, this exceptional 3 bedrm, 2.5 bath property is located in the highly sought-after Hamilton West Mountain just steps from Scenic Drive, the Chedoke Stairs, top-rated schools, shopping, major highways, and much more. Inside, youll be greeted by an abundance of natural light, an open-concept main floor with a stunning white kitchen, high-end appliances, elegant cabinetry, and quartz countertops. Flowing into a spacious family room complete with a sleek built-in fireplace & a stylish powder room to round out the main level. Upstairs, enjoy a generous primary bedroom with a large walk-in closet & a gorgeous spa-like ensuite. Two additional well-sized bedrooms, a beautifully appointed main bath, & a loft space that can have a variety of uses. Solid oak staircases will lead you both upstairs and down to the unspoiled basement. (id:60365)
1512 - 500 Green Road
Hamilton, Ontario
Spotless!! Waterfront condo, Breathtaking, lake & escarpment view combo. Engineered Vinyl hardwood floor throughout, large balcony, Large primary bedroom features walk-through closet and ensuite 2pc bath. Insuite Laundry is a bonus!, Complex offers gym, party room, in -ground pool & more! Only Minutes to;Hwy QEW. Public beach, Shopping, Waterfront Trail to Burlington, Confederation Park. Parking spot #PA37, Locker #SA122. Priced to sell! (id:60365)
25 Harwood Street
Tillsonburg, Ontario
Absolutely Gorgeous! This 2 Year Old (Hamilton Model), All Brick, Freehold Townhouse Has 1,884 Square Feet, 9ft Ceiling, Open Concept Lay-Out & Has Everything You Dont Want To Miss. Spacious & Bright Kitchen W/ Double Sink & Island, Quartz Counter, Stainless Steel Appliances, Easy Access To Rich Laminate Floor Of Dining & Living W/ Extra Large Doors & Windows. The Upper-Level Rooms Are All Generous In Size & The Master Has 4 Piece En-suite, Standing Walk-In Shower & Huge Walk In Closet. Also On The 2nd Floor Is 2 Bedrooms W/ Large Windows & Closets, A Separate Laundry Room & Lots Of Storage Space. The Massive Unfinished Basement Is Ready For Your Project W/ Rough-In For Additional Washroom. There Is More! This Home Is Already Fully Fenced, Has Double Car Garage, Park 6, Direct Access From Garage To The House & Still Under Tarion Warranty! Book Your Showings Now! Dont Miss! (id:60365)






