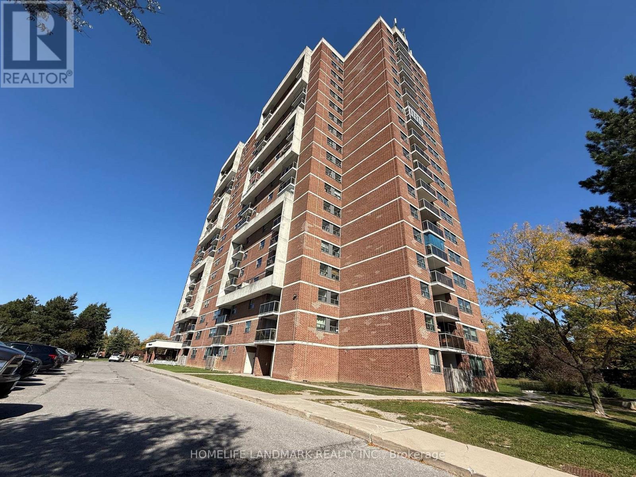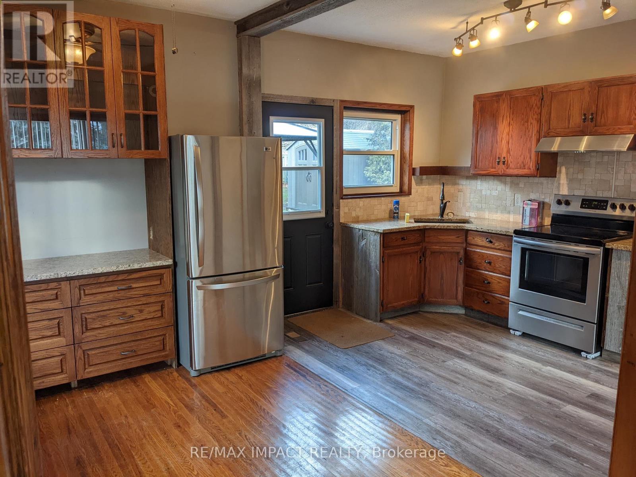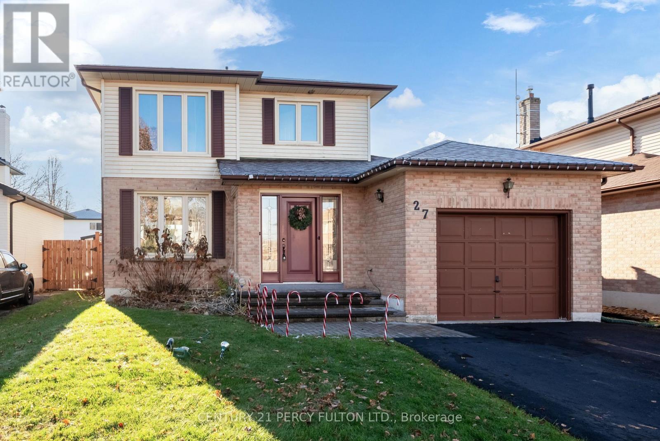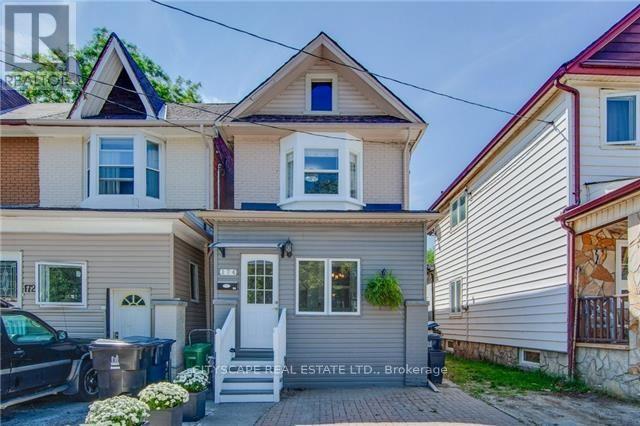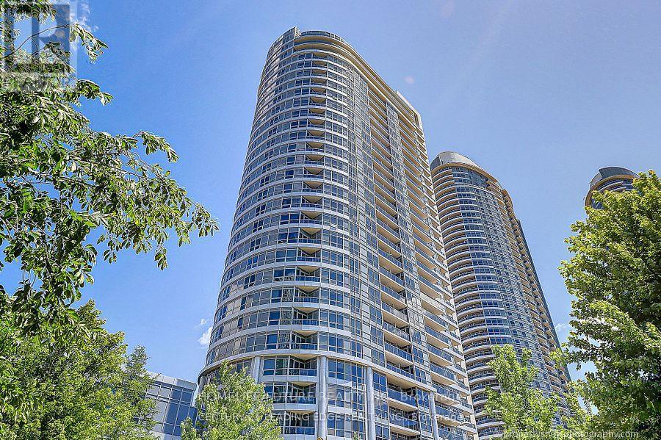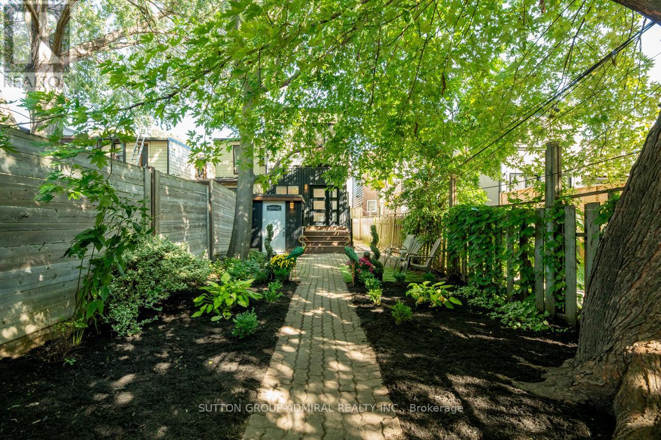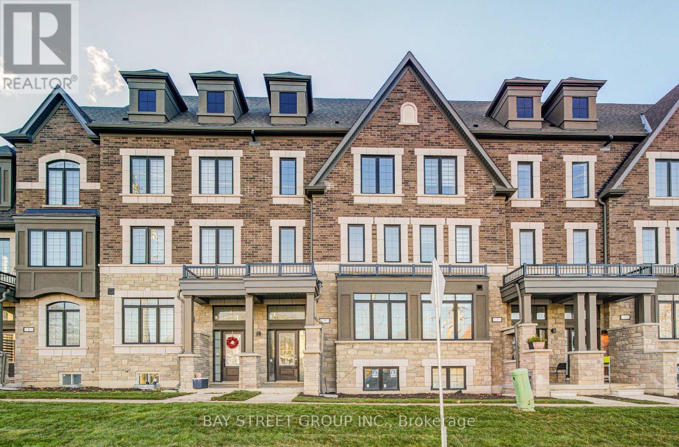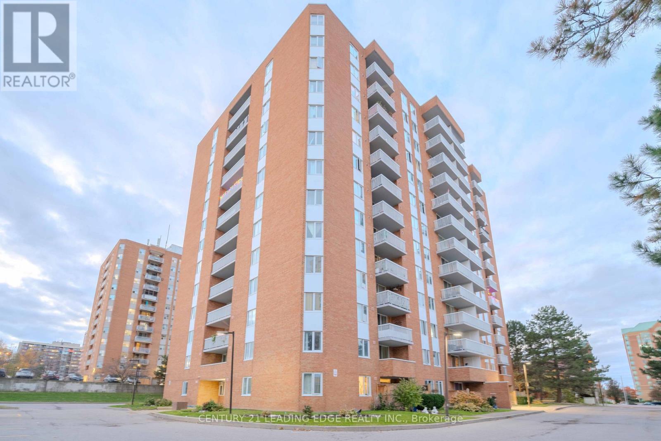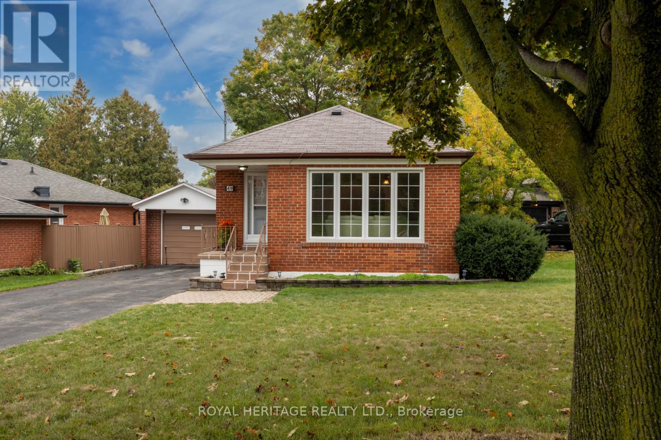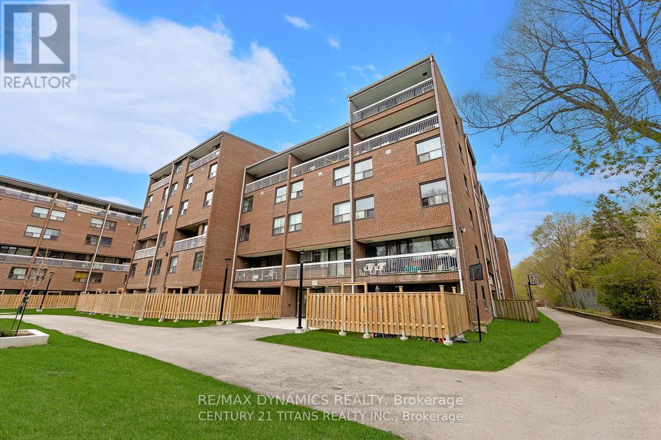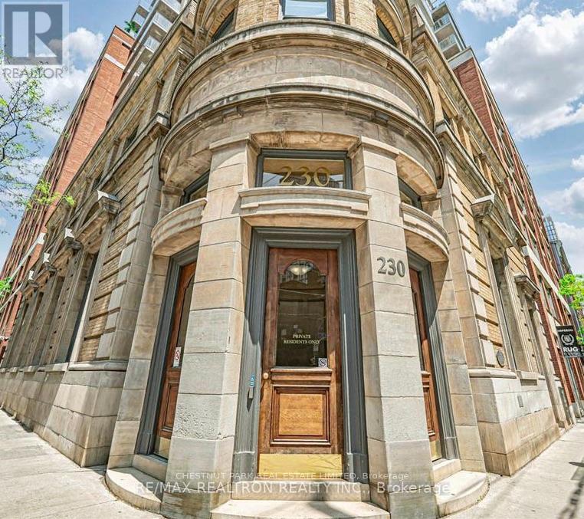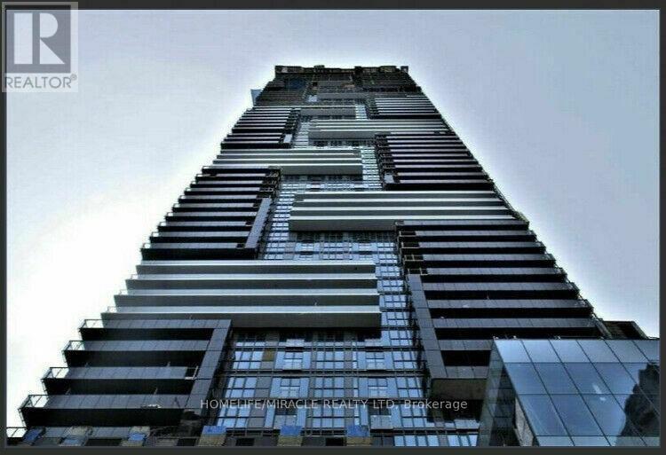1701 - 100 Wingarden Court
Toronto, Ontario
Spacious Condo Offers 1,191 Sqft Of Interior Space (Per Mpac) Plus Additional 76 Sqft Balcony (Per Floor Plan) Providing Extra Comfort And Outdoor Enjoyment! All Inclusive With Very Low Maintenance Fees ! Well-Designed 2 Big Bedroom 2 Full Bathroom Layout Features Large Open-Concept Living And Dining Area! Perfect For Relaxing And Entertaining! Master Bedroom Includes An Ensuite 4-Piece Bathroom With His-And-Hers Closets! Large Laundry Room And Indoor-Locker/Storage Room Has Plenty Of Space! Recently Installed New Windows Ensure Energy Efficiency And Comfort! Step Out To A Private Balcony And Enjoy Peaceful Unobstructed Views! Fresher Paint and Newer Renovation! Newer Appliances, Washer And Dryer! One Underground Parking Included! Conveniently Located With 24-Hour TTC Service Right At Your Doorstep! Close To All Amenities Such As Grocery Stores, Banks, Retail Shops, Restaurants, Schools, Scarborough Town Centre, Highway 401! Low Maintenance Fee Covers Hydro, Water, And Heating, Allowing You To Enjoy A Large Comfortable Home For Less! Begin Your Stylish New Life From This Fantastic Home! (id:60365)
806 Stone Street
Oshawa, Ontario
Beautiful Lakeview Home for Lease - Minutes to the Waterfront Trail Welcome to this exceptionally well-maintained side split, ideally situated Minutes from the Lake Ontario Waterfront Trail. This move-in ready residence offers a blend of comfort, practicality, and a peaceful lifestyle in one of Lakeview's most desirable neighbourhoods. Property Highlights: 3 spacious bedrooms above grade 2 full bathroomsBright and inviting principal rooms with hardwood flooring Heated detached shop/garage - ideal for storage, hobbies, or a small workspaceFully finished interior with excellent layoutIn-law suite potential, suitable for extended family Located in a quiet, family-friendly area, yet only minutes to schools, parks, shopping, public transit, and major highway accessThis home is ideal for tenants seeking a clean, well-cared-for property in a sought-after Lakeview community, offering both convenience and tranquility. (id:60365)
27 Arran Court
Clarington, Ontario
Welcome to 27 Arran Court in Courtice! Nestled in a mature, family-friendly neighborhood, this charming 3-bedroom, 2-bathroom home sits on a quiet court and features a desirable deep lot offering extra privacy and space! Step inside to laminate flooring throughout and an inviting open-concept living and dining area with a walkout to the backyard. The eat-in kitchen is perfect for casual family meals, while the southern exposure fills the home with natural light. 3 spacious bedrooms all with double closets! Enjoy outdoor living on the beautiful 23 x 12 deck overlooking a tranquil pond feature, creating a peaceful retreat right in your own backyard. Home access to the single-car garage plus parking for four vehicles on the driveway provides convenience for families and visitors alike. The unfinished basement offers endless possibilities-whether you envision a cozy rec room, home office, gym, or additional storage. Located close to schools, parks, transit, shopping, and more, this home is perfect for first-time buyers, growing families, or empty nesters looking to downsize without compromise. Don't miss your chance to own a lovely home in one of Courtice's most established and welcoming neighborhoods! Updates include Furnace and A/C - 4 yrs, Roof - 16 yrs, All windows and doors except bsmt - 12 yrs, Driveway - 3 yrs, Front steps - 2 yrs (id:60365)
174 Coxwell Avenue
Toronto, Ontario
Great Detached Family Home In Leslieville/Beaches. 3+1 Bedrooms & 3+1 Bathrooms. Mudroom At Front Entrance. Completely Gutted In 2012 New Fence, New Roof & New Siding At The Back. (August 2018) Basement Apartment With Separate Entrance, Large Backyard With Little Deck Oasis For Seating And Quiet Entertainment. Across The Street From Moncur Park, Walking Distance to Many Restaurants on Gerrard St E and Queen St. Few Minutes Walk to Ashbridge Bay and Boardwalk. Roden Public School & Monarch High School District. (id:60365)
303 - 151 Village Green Square
Toronto, Ontario
Prestigious Tridel 'Ventus 1 At Metrogate', South-West Corner Suite Community Of Agincourt South Area Overlooking Rooftop Garden W/ Approx. 899 Sf Terr. Spacious 2 Bdrms. Parking On The Same Floor! Easy Access To Hwy 401, Public, Public Transportation, Metrogate Park, Shopping & Restaurants. Great Amenities, Fitness Centre, Steam Sauna, Party Room, Guest Suite, Fireplace Lounge, Rooftop Garden For B.B.Q., 24 Hrs Concierge. (id:60365)
Bsmt - 70 Carlaw Avenue
Toronto, Ontario
Modern Upgraded Very Clean Unit Located In Leslieville And Very Close To Downtown Toronto Within Walking Distance To Transportation, Queen St East, Lakeshore, Many Restaurants, Shops, Bike Pads. Steps to Queen St East Trendy Cafes, Restaurants, Shops, * TTC Bus And Street Car Within Only 2-3 Minutes Walk From The House* Walking Distance to Parks, Schools, and Community Centers. Short Bike Ride or Transit to Woodbine Beach, Distillery District, and Downtown Core. Safe and Friendly Neighborhood. Non-Smoking Home. Meticulously Cleaned and Maintained Home. Large One Bedroom Lower Level With Separate Entrance From Oasis Backyards. Unit Is Located On A Quiet Cul De Sec, No Through Traffic, En-Suite 4 Piece Washroom, Large Closet/Closet Organizer, En-Suite Private Laundry, Washer, Dryer. Three New Large Windows In Bedroom, Living room & Entrance Area, Open Concept Kitchen With Eating Area, Dishwasher, Bar Table And 4 Chairs, Large Living Room Overlooking Open Concept Kitchen. Pot Lights Through Out, Large Oasis Backyard, Perfect For Entertaining. New High Efficiency Central AC And Heating System, Dishwasher, Electrical Stove, Fridge, Built In Microwave/Hood Fan. Parking Is Not Included In Rent, Available Parking Is On Street By City Permit. Suitable For Professional Single Or Couple. Ideal For Tenant That Is Looking For Comfortable Long Term Lease. *Basement is being rented fully furnished, it can be rented unfurnished if tenant desires* Tenant Pays 25% Of Utilities (Gas & Hydro & Water) (id:60365)
5 Selfridge Way
Whitby, Ontario
Welcome to 5 Selfridge Way! This One Year New, Two Car Garage, Rear Lane Contemporary Town Home Will End Your Search. This Sophisticated Residence Boasts a Very Functional Layout Including 3-Storey Above Ground, an Unfinished Basement With Large Windows. The Home Offers Four Spacious Bedrooms, including a Unique Two Master Bedroom Layout On 3rd Floor, Two Extra Bedroom on 2nd Floor, a Versatile Den/Office With a Bright Window. The main floor showcases a modern open-concept layout with a spacious Great Room, a stylish kitchen equipped with stainless steel appliances, & a designated dining area. The second floor hosts two beautifully appointed bedrooms, a versatile den ideal for a home office, a full bathroom, and a conveniently located laundry room. The third floor boasts a lavish primary suite with a five-piece ensuite and a generous walk-in closet, along with a fourth bedroom that includes its own 3 piece ensuite. 9' Ceiling On Main, 200 AMP power panel. Best Value Of Its Kind!. High Demand Location, Minutes To Go Station, Shops. Steps To Trafalgar Castle School. Close To Downtown Whitby. Easy Access To 401/412. Perfect For Buyers Who Seek Space, Comfort and Convenience. A Must See! (id:60365)
801 - 15 Sewells Road
Toronto, Ontario
Move-In Ready Corner Suite With Breathtaking City Views! Welcome to this Bright and Spacious 2-Bedroom, 1-Bath Condo boasting 876 sq ft of Modern Living with a Large Open Balcony offering Unobstructed Panoramic Views. Freshly Painted and Tastefully Upgraded Throughout, this unit features Newly Renovated Kitchen, Modern Light Fixtures, Laminate Flooring, and a Stylish Updated Bathroom. This Beautifully Upgraded Kitchen has High-End Custom Cabinets, Quartz Countertop and Backsplash, and Stainless Steel Appliances, creating a Sleek and Contemporary space Perfect for Cooking and Entertaining. The Large Primary Suite provides Ample Space and Comfort, while the Ensuite Laundry, 1 parking, and 1 locker add convenience and value. Enjoy all-inclusive maintenance fees - Utilities and Cable TV are included! The Building offers amenities such as exercise room, party hall, security, and more. Perfect for first-time buyers or investors, this location can't be beat - steps to TTC, Schools, Community Centre, Library, Parks, Scarborough Town Centre, Toronto Zoo, and everyday essentials like No Frills, & Shoppers Drug Mart. Don't miss this turnkey opportunity to own a Beautifully Updated Home in a Well-Managed Building! Check Out Virtual Tour for more! (id:60365)
49 Tansley Avenue
Toronto, Ontario
Lovingly Maintained Solid Brick Bungalow in Prime Scarborough Location Welcome to this charming and meticulously cared-for solid brick bungalow nestled in one of Scarborough's most accessible and sought-after neighborhoods. Sitting proudly on an oversized lot, this home offers both comfort and potential in equal measure. Key Features include a RARE detached garage and SO MUCH PARKING! :2 spacious bedrooms and 2 bathrooms, ideal for small families, downsizers, or first-time buyers. Generous lot size provides ample outdoor space for gardening, entertaining, or future expansion. In-law suite potential with a separate entrance and flexible layout perfect for multi-generational living or rental income. Lovingly maintained by long-term owners, showcasing pride of ownership throughout. Solid brick construction ensures durability and timeless curb appeal. Convenient location close to transit, shopping, schools, and parks - everything you need is just minutes away. Whether you're looking to move in and enjoy or explore the possibilities of customizing and expanding, this bungalow is a rare find that blends warmth, opportunity, and location. Dont miss your chance to own a piece of Scarborough charm. (id:60365)
604 - 4064 Lawrence Avenue E
Toronto, Ontario
Stunning 2-storey condo in West Hill that offers plenty of space and comfort for your family. This home boasts 3 large bedrooms, 2 full bathrooms, and a bright family-size kitchen with an Open Dining room that opens to the Living room. Fresh paint, New Laminate Floor in bedrooms, 2 Separate Entrances from each Level. Ensuite Laundry. Convenient Location (id:60365)
318 - 230 King Street E
Toronto, Ontario
Exceptional Downtown Living - Beautifully Upgraded 1+1 Suite for Lease!Experience outstanding value in this rarely offered, stylishly updated 1+1 bedroom suite at the highly sought-after King Court Condos. Perfect for a young professional looking to live in one of downtown's most vibrant neighbourhoods, this bright, freshly painted home features sleek laminate flooring, a modern kitchen with quartz countertops and stainless steel appliances, and a versatile den that easily serves as a second bedroom or dedicated home office.Residents enjoy resort-style amenities, including a rooftop lounge and terrace with BBQs and panoramic city and lake views, a 24-hour concierge, fitness centre, hot tub, sauna, whirlpool, party room, guest parking, and convenient rentable guest suites.Situated steps from the St. Lawrence Market, Distillery District, The Esplanade, Google offices, the Financial District, cafes, shops, and transit, this move-in-ready suite delivers unbeatable lifestyle convenience in one of the city's most desirable locations.A fantastic opportunity-act quickly, this one won't last! (id:60365)
3102 - 7 Grenville Street
Toronto, Ontario
Luxurious Studio Condo in the Heart of Downtown Toronto. Discover modern urban living in this stylish bachelor suite, perfectly located steps from everything downtown has to offer. This bright and efficient layout features an upgraded kitchen with granite countertops, backsplash, stainless steel appliances, dishwasher, and ensuite laundry for everyday convenience. Enjoy a generous balcony where you can relax with fresh air and city views. Prime Downtown Location. Steps to public transit, College Station, and Queen's Park Station. Quick access to Gardiner Expressway. Close to top restaurants, bars, entertainment, supermarkets, and major banks. Walking distance to Eaton Centre, Canadian Amphitheatre, and Toronto Metropolitan University Minutes to leading hospitals including Toronto General, Mt. Sinai, SickKids, and Women's College Hospital. Surrounded by parks, schools, and playgrounds. Experience a vibrant downtown lifestyle with everything you need right outside your door. Ideal for first-time buyers, students, and investors seeking a high-demand location. (id:60365)

