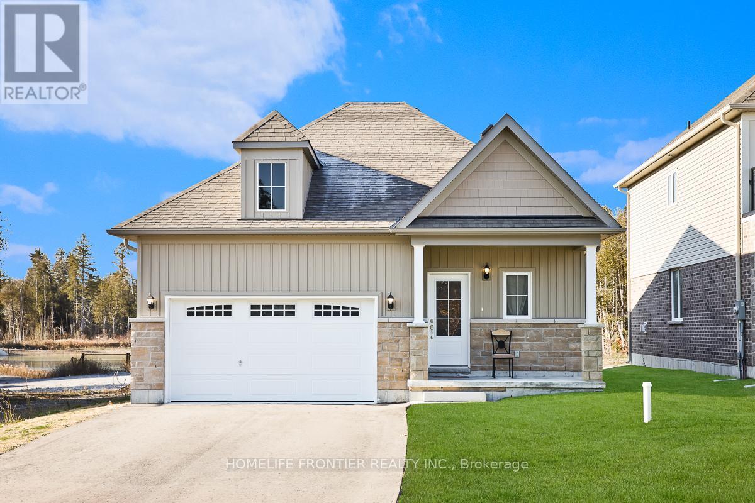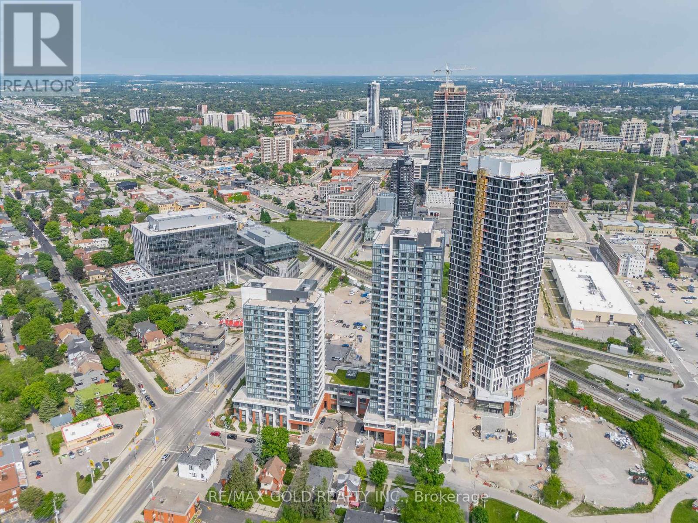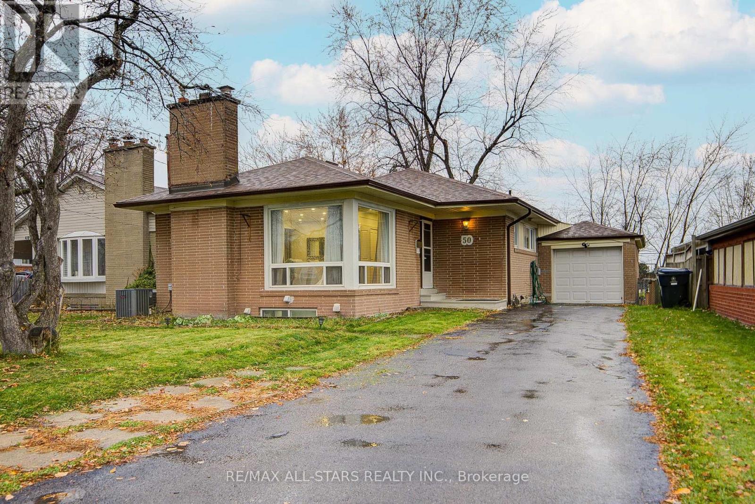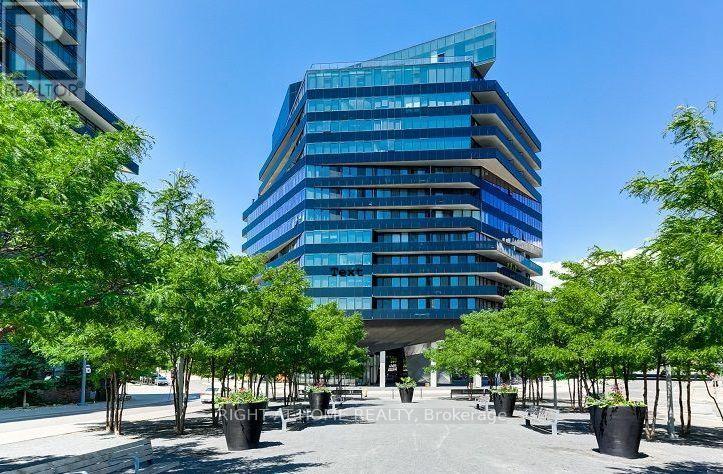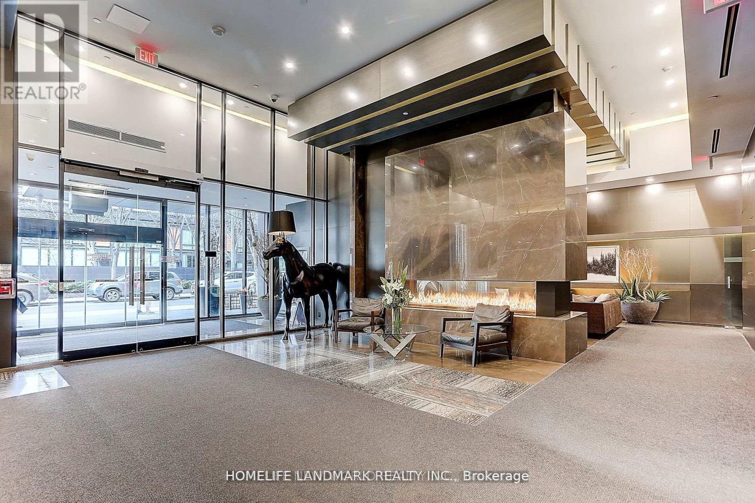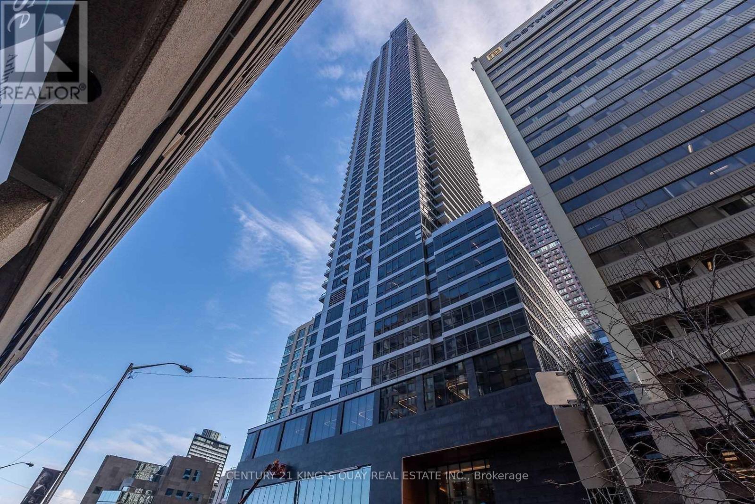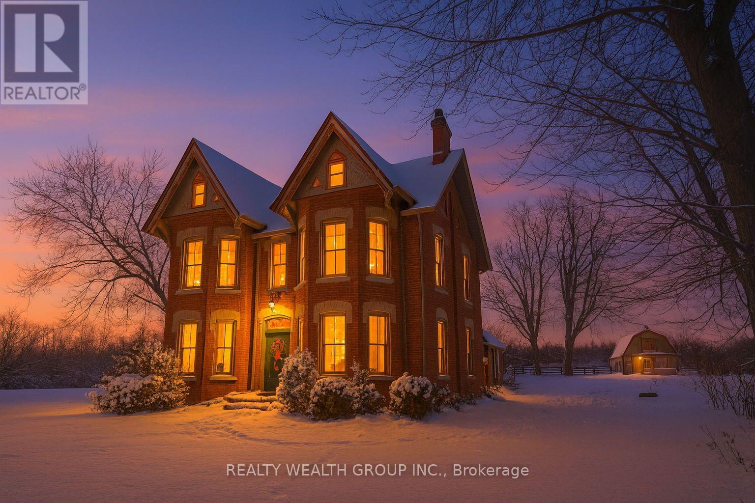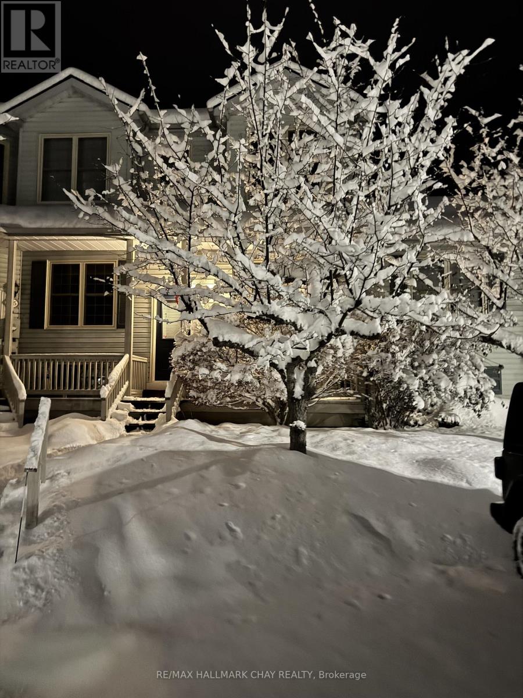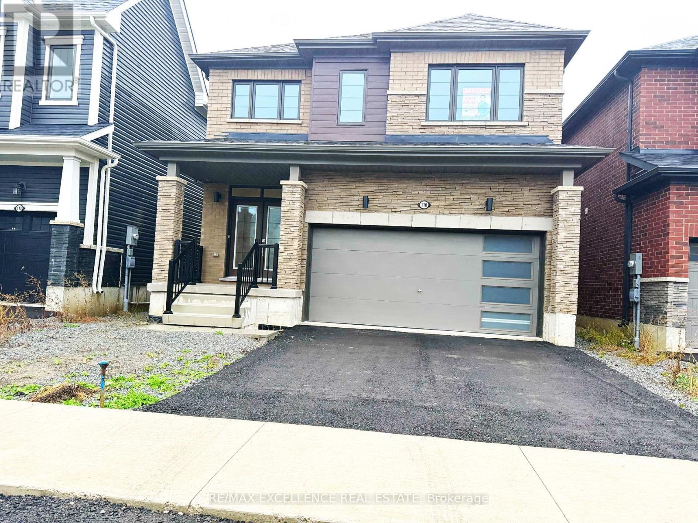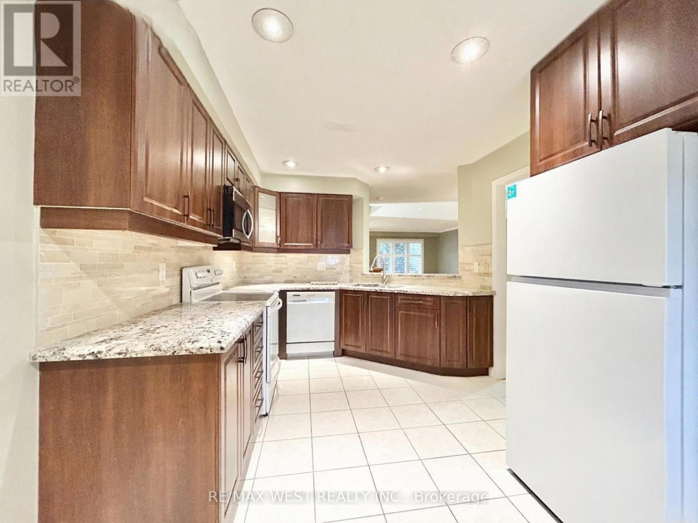11 Spruceside Drive
Kawartha Lakes, Ontario
Stunning New Detached Freehold on a 120Ft Deep Ravine Lot with extra Privacy in a brand new subdivision (The Stars of Bobcaygeon) in "The Hub of the Kawartha Lakes!" Fantastic Layout ideal for Entertaining with 9Ft Ceilings Approx 1,200sqfeet, 3 Spacious Bedrooms, 2 Full Baths& Upgraded Builder Finishes throughout & a Double Car Garage. Easy access & Walking distance to the Water: Big Bob Channel/Bobcaygeon River internationally known for Fishing, Sturgeon &Pigeon Lake! Conveniently located next to the Town's Historic Downtown corridor & all Retail Shopping Amenities, Golf Clubs. Prime Investment Rental Property for AirBnB's & all other Hobbyist Rental Accommodations. EXTRAS New Sod & Newly paved Driveway by the Builder end of2024 (id:60365)
1109 - 25 Wellington Street S
Kitchener, Ontario
AVAILABLE IMMEDIATELY! Modern 1-bedroom in Kitchener's Duo. Offering 723 sq ft of interior living space plus a balcony, this unit combines style and functionality. The bright, open-concept layout features floor-to-ceiling windows, a sleek kitchen with stainless steel appliances, quartz countertops, tile backsplash, and ample storage. A versatile den complements the space, while the bathroom showcases a quartz vanity and soaker tub. Enjoy in-suite laundry, underground parking, a locker, and access to luxury amenities including a fitness and wellness centre, swim spa, bowling alleys, arcade, party lounge, dog park, amphitheatre, BBQs, work pods, and cabanas. Conveniently located near Google, Grand River Hospital, LRT, GO Station, shops, restaurants, and Victoria Park. The Photos have been virtually staged. (id:60365)
50 Mooregate Avenue
Toronto, Ontario
Welcome to 50 Moorgate Ave, a charming 3+3 bedroom 3 full washrooms large bungalow on 51.71 ft wide lot in a high demand area in the heart of Scarborough. Bright & Spacious Open Concept Main floor Perfect For Entertaining. Newer floor(2022)updated wash room, pot lights. Property has extra large backyard , Large deck and yard with Extra large drive way, separate laundry for each floor, Side Entrance to the Basement With Above Grade Windows, Storage. Perfect For Large Families Or Income Potential( basement alone used to be rented $3600/ month) Minutes walk to the bus stop, easy access to Kennedy station, LRT, Go train, only 17 minutes to union station (via Go train from Kennedy station). Close to all amenities shopping, banks, No-frills, shoppers drug mart, school a lot more...Look no further". (id:60365)
516 - 21 Lawren Harris Square
Toronto, Ontario
Beautiful Loft Style Suite At River City 4. This Upgraded Spacious And Bright Two Bedroom, Two Washroom Unit. Upgraded Quartz Counter, Exposed Concrete Walls And Ceilings, Two Large Walk-In Closets, Large Balcony, High-End Appliances, Views Of Harris Square Park. Unit Comes With One Locker And Two Bike Storage Lockers. Close To Corktown Common Park, Queen St East, Leslie Village, Walking Distance To Cherry Beach & The Distillery District. Minutes To Dvp And Gardiner Expressway. (id:60365)
2905 - 101 Charles Street E
Toronto, Ontario
X2 For You! Welcome To This Fully Furnished One Bedroom Condo In The Most Sought After Building At Yonge & Bloor! With Floor To Ceiling And Wall To Wall Windows + 9' Ceilings + Sweeping Western Views, This Unit Is The Perfect Space For You To Come Home To And Unwind After A Long Day At Work! Just A Short Walk To Some Of Toronto's Finest Shopping And Most Sought After Dinner Venues As Well As Bloor/Yonge Subway Station. This Unit Is Fully Furnished. (id:60365)
3807 - 395 Bloor Street E
Toronto, Ontario
Luxury 2-bedroom condo for lease in Toronto at 395 Bloor St East, 38th Floor Skyline Lake View, Doorstep to Yorkville, Right at Sherbourne subway station, minutes walk to Yonge/Bloor Tremendous Luxury shops, Boutiques, Fine Dining Restaurants and minutes walk to UofT Yonge, 15mins Subway to Ryerson University, 20 mins Subway to Financial District. Hotel Class Amenities Such as 24 hrs concierge, Indoor Pool, Fitness Center, Lounge, Yoga Room, Theatre Room, Business Center, Meeting Room, And Rooftop Terrance.*** please see attached floor plan for Rooms/Details *** (id:60365)
1201 Salem Road
Kawartha Lakes, Ontario
Commanding A Regal Presence On 12.33 Acres Of Serene Countryside, This Queen Anne Revival Masterpiece Is More Than A Home, It Is A Historic Landmark Brinuning W/Future Possibility. Positioned W/Peaceful Proximity To Lindsay & Within A Manageable Conunute To The GTA, This Property Offers A Lifestyle Defined By Elegance, Entrepreneurship & Enduring Charm. This Gracious 5 Bdrms, 5 Baths, Brick Farmhouse Is A Testament To Superior Craftsmanship, Featuring Beautiful! Original Trim, Soaring Ceilings Adorned With Period Plaster Medallions & Gleaming Hardwood Floors That Whisper Stories Of A Bygone Era. The Thoughtful Layout Includes Three Distinct Kitchens Facilitating Seamless Multi-Generational Living Or Creating An Impeccable Foundation For A Premier Bed & Breakfast Operation Or Boutique Rental Suites. A Private, Separate Loft Apartment With A Full Kitchen Offers Immediate Rental Income, A Sublime In-Law Suite, Or A Professional Home Office Or Studio. Beyond The Main House, The Estate Unfolds As A Canvas For Visionaries, An Equestrian & Agricultural Haven, A Classic 3-Stall Barn & Paddocks Are Ready For Horses, Hobby Farming, Or A Lucrative Boarding Operation. The Robust 30' X 40' Workshop Presents Endless Opportunities, A Craftsman's Workshop, Secure RV & Equipment Storage, Or Convertible Commercial Space. Event-Ready Grounds W/900 Ft Of Frontage On The Picturesque Mariposa Brook, Mature Orchards & Expansive Lawns, The Property Is Ideal For Hosting Weddings, Retreats & Exclusive Gatherings. The Outbuilding & Acreage Readily Support A Potential Storage Or Leasing Business. Whether You Envision A Thriving Family Compound, A Celebrated Hospitality Venue, A Creative Live/Work Sanctuary, Or A Diversified Agri-Business, This Is A Rare Offering That Seamlessly Blends Protected Heritage With Dynamic, Income-Generating Potential. This Is Not Merely A Property Purchase; It Is The Acquisition Of A Legacy Poised For Its Next Magnificent Chapter. (id:60365)
126 - 150 Victoria Street S
Blue Mountains, Ontario
** WORRY FREE LIVING * ADORABLE 2 BEDROOM, 2 BATH CONDO IN HEART OF THORNBURY * FEATURING OPEN CONCEPT MAIN FLOOR WITH CATHEDRAL CEILING & WELL APPOINTED GAS FIREPLACE WHICH EASLEY HEATS UPPER 2 FLOORS * MODERN LIGHT FIXTURES, QUARTZ COUNTERTOP, UPGRADER FLOORING * LARGE LOFT FEATURES PRIMARY BEDROOM WITH FULL BATHROOM * LOWER LEVEL HAS PRIVATE WALKOUT TO BACKYARD, FAMILY ROOM, BEDROOM & FULL BATH * LAUNDRY IS NICELY TUCKED IN UNDER THE STAIRS * THIS INCREDIBLE COMPLEX HAS 2 POOLS, TENNIS, PICKLEBALL COURTS & CLUB HOUSE FOR YOUR ENJOYMENT *** (id:60365)
116 Velvet Way
Thorold, Ontario
Beautiful 4-bedroom, 3-bathroom home with a 2-car garage available for rent! This spacious property offers a bright, open layout, modern finishes, and comfortable living for families or professionals. With generous bedroom sizes, clean and updated bathrooms, and a convenient attached garage, this home provides everything you need for comfortable living. Perfect for anyone looking for a move-in-ready property in a great location. (id:60365)
4 Dantek Court
Brampton, Ontario
Spacious 2-bedroom basement apartment available for lease in Brampton North. This well-maintained unit offers a separate entrance, private laundry, and convenient access to the driveway with one parking space included. The layout features a modern kitchen with ample cabinetry, an open-concept living and dining area, and a full washroom. A cold room provides additional storage space for seasonal or household items.Located in a family-friendly neighbourhood close to schools, parks, the hospital, bus routes, and Hwy 10, this property offers everyday comfort and easy access to community amenities. Tenant responsible for 30% of utilities. Immediate occupancy available. (id:60365)
66 Manley Lane
Milton, Ontario
Situated near the Milton GO Station within the town's designated Major Transit Station Area, this well-kept 3-bedroom, 3-bathroom townhome offers a practical layout and everyday convenience. The open-concept main floor features hardwood and ceramic flooring, a modern kitchen with granite counters and stone backsplash, and a dining area with walk-out to a private patio. The upper level includes a spacious primary suite with walk-in closet and 4-piece ensuite, plus two additional bedrooms for family or home-office use. Two-car parking, private laundry, and a driveway with no sidewalk add ease of access. Located on a light-traffic residential street within walking distance of schools, parks, shopping, and transit, this home combines comfort and accessibility in one of Milton's most connected communities. (id:60365)
223 - 50 All Nations Drive
Brampton, Ontario
Welcome to this modern and NEWLY Built stacked condo townhouse featuring 2 spacious bedrooms and 2 full bathrooms. Thoughtfully designed with a functional layout. Walking distance to Mount Pleasant GO Station. Residents have access to exceptional building amenities including a social lounge, fully equipped ftness lounge, party room, and game room, perfect for both everyday living and entertaining. Located close to parks, shops, schools, and transit, this home offers the perfect blend of comfort, lifestyle, and accessibility. 1 garage parking included.Modern kitchen with quartz countertops, ceramic backsplash, and stainless steel appliances. 9-foot ceilings and smooth finishes throughout. Master bathroom offers standing washroom with full-height tile surrounds and custom vanities. (id:60365)

