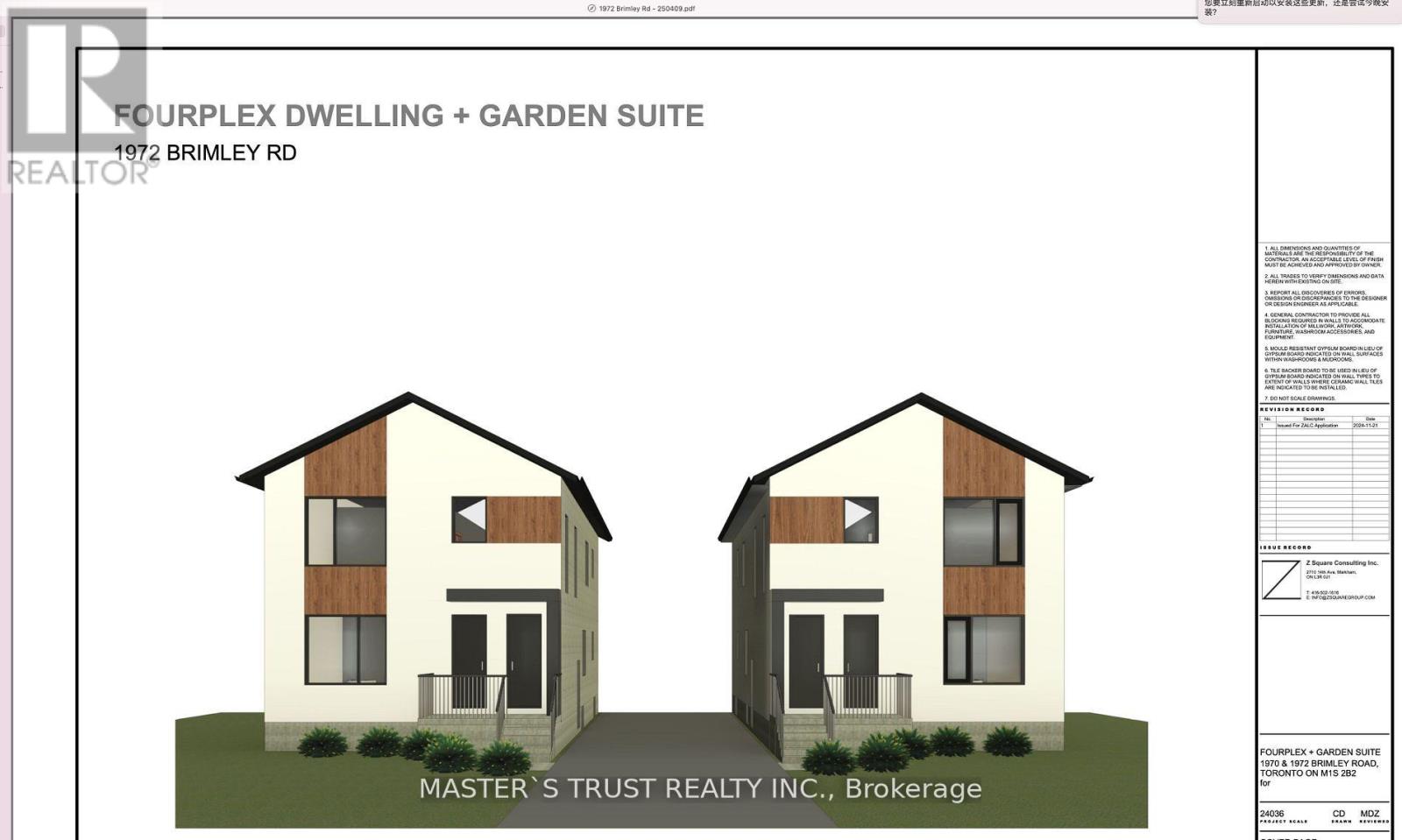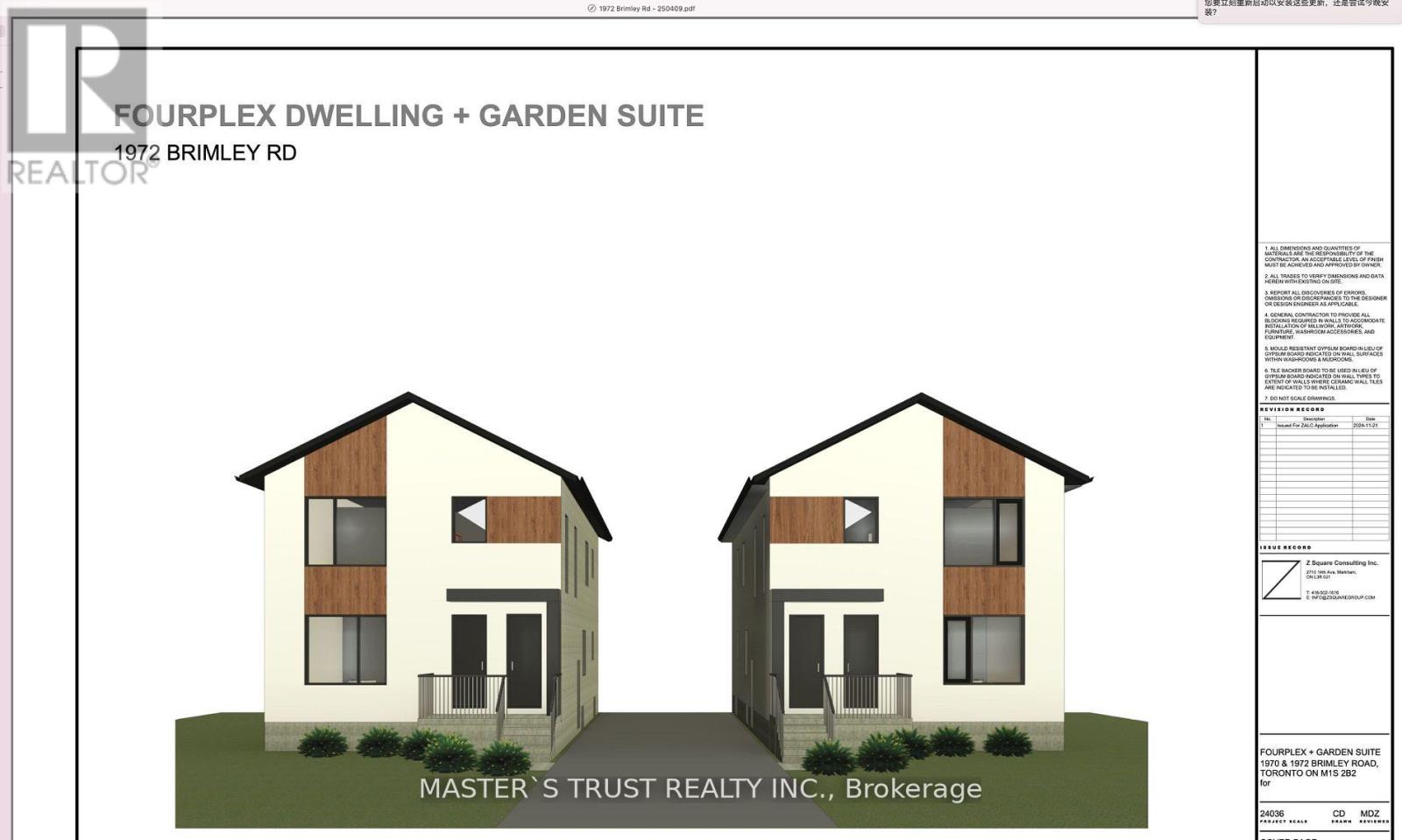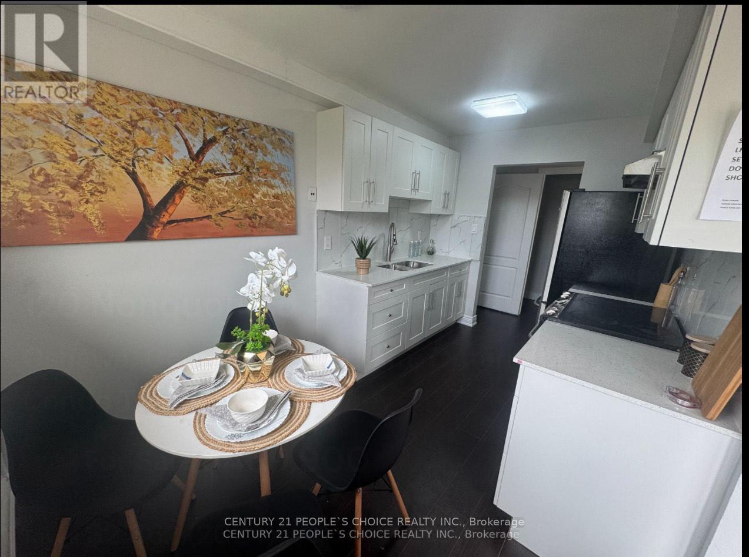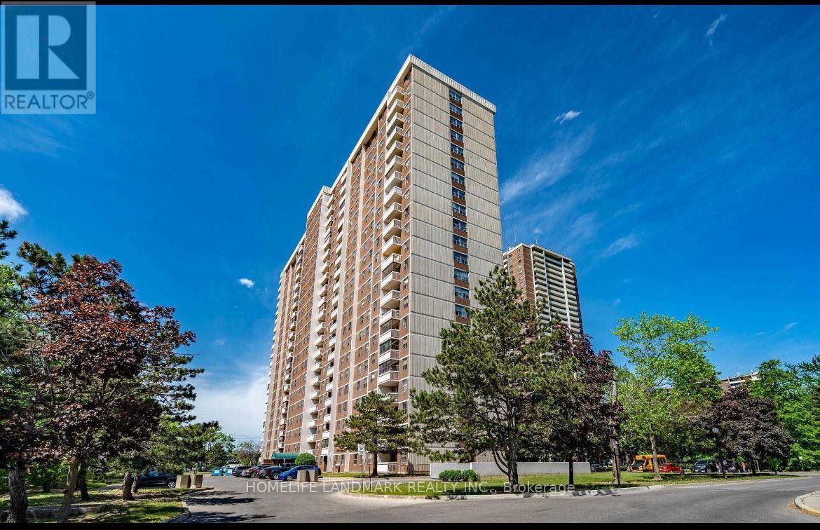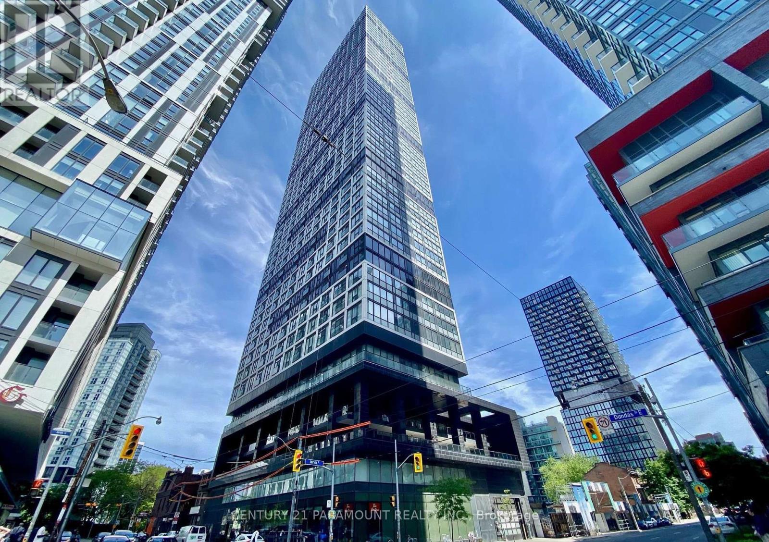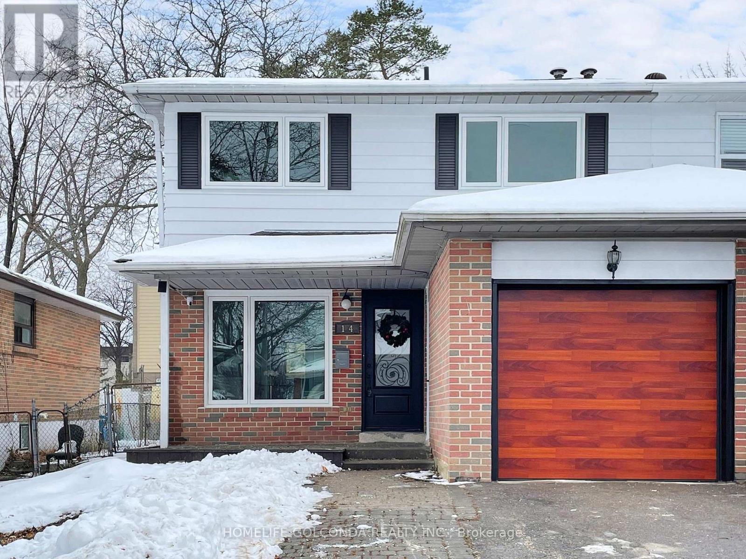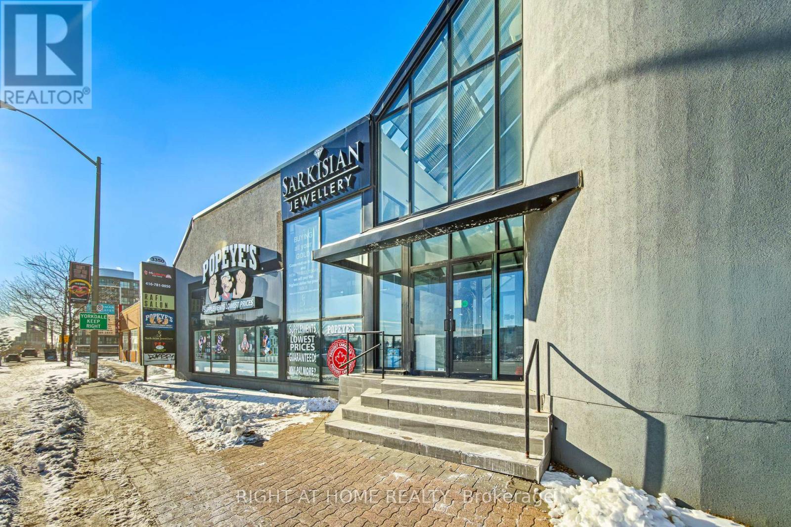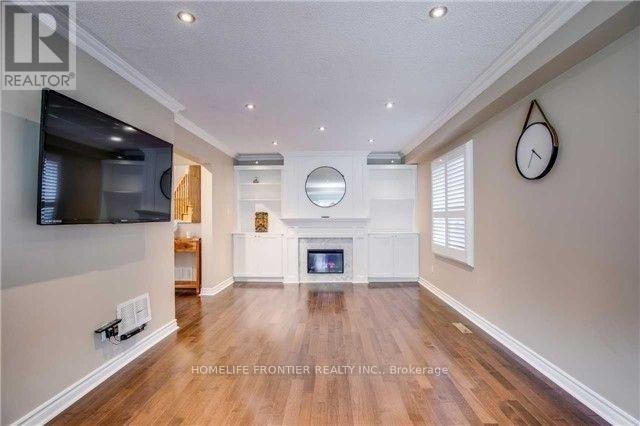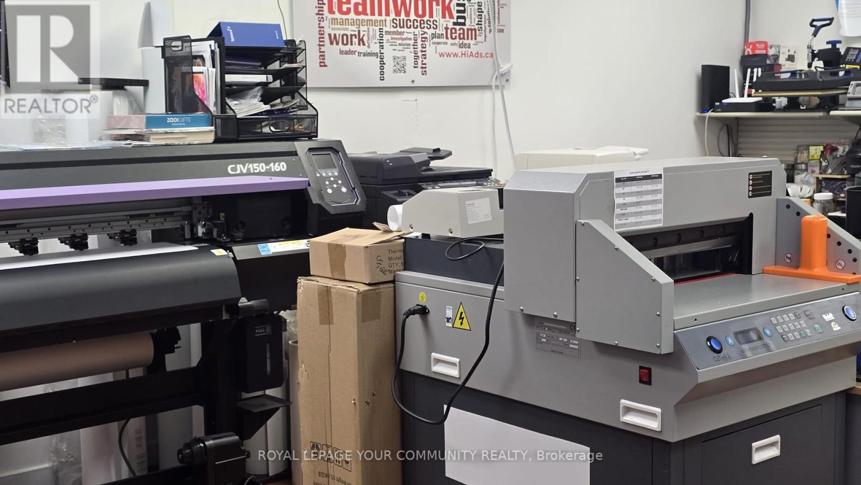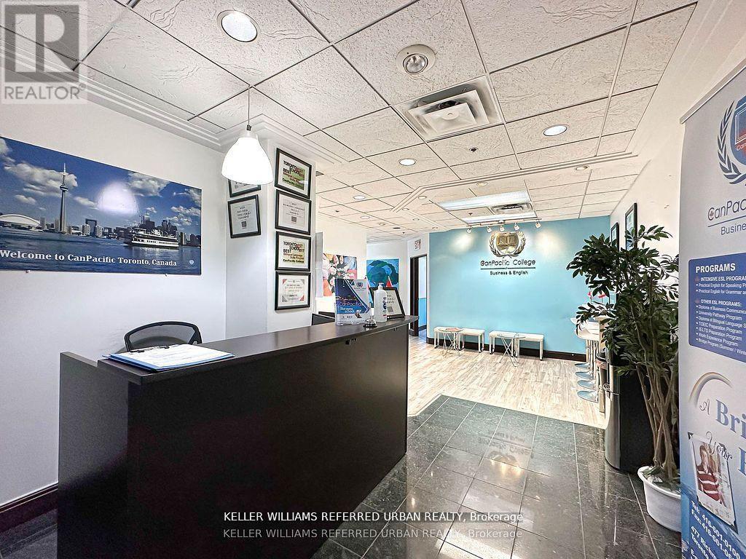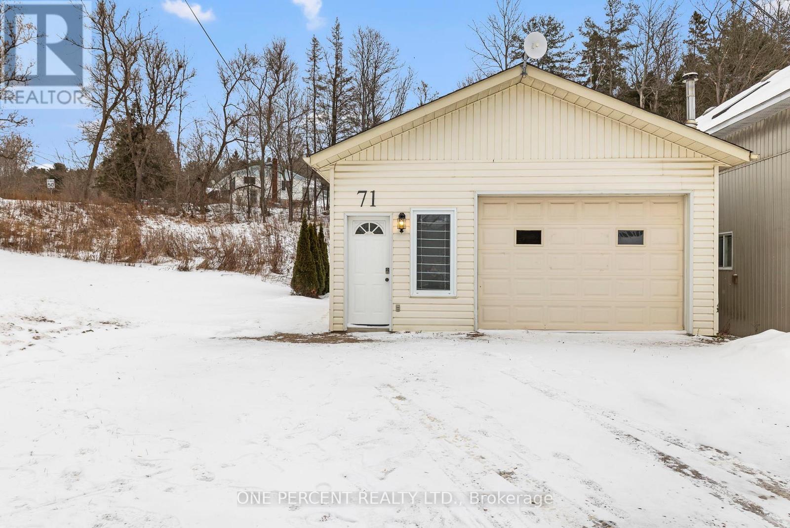1972 Brimley Road
Toronto, Ontario
Attention Builders/Investors! Don't Miss This Rare Opportunity To Build income rental property. will be Sale together with 1970 Brimley rd LOT . 2 lot can be build 10-unit rental apartment total 38 rooms. Comply with CMHC mortgage policy.Please see the attached surveys and reference plans. This 38' x 159' Severed Lot Is Conveniently Located To Nearby Amenities And Attractions. This Well Mainted Lot is Leveled and Features Access to Sewers, Municipal Water And Utility Lines. TTC At Door Step. Walking Distance To school Scarborough Town Centre. Easy Access to Hwy 401.the main building's Building permit (four units )have been obtained, for the garden house's building permit is currently being updated. Floor Plans attachment.Appointment Required To Walk The Property (id:60365)
1970 Brimley Road
Toronto, Ontario
Attention Builders/Investors! Don't Miss This Rare Opportunity To Build income rental property. will be Sale together with 1972 Brimley rd LOT . 2 lot can be build 10-unit rental apartment total 38 rooms. Comply with CMHC mortgage policy.Please see the attached surveys and reference plans. This 38' x 159' Severed Lot Is Conveniently Located To Nearby Amenities And Attractions. This Well Mainted Lot is Leveled and Features Access to Sewers, Municipal Water And Utility Lines. TTC At Door Step. Walking Distance To school Scarborough Town Centre. Easy Access to Hwy 401.the main building's Building permit (four units )have been obtained, for the garden house's building permit is currently being updated. Floor Plans attachment.Appointment Required To Walk The Property (id:60365)
35 - 120 Nonquon Road
Oshawa, Ontario
WOW!!!!Charming 3-Bedroom Townhouse in a Desirable Neighborhood Perfect for Families and Professionals! Welcome to this beautifully maintained 3-+1 bedroom, 2 bathroom townhouse located in Oshawa. With a perfect blend of modern amenities and cozy charm, this home offers a spacious and functional layout, ideal for both entertaining and everyday living. With a newly upgraded kitchen with porcelain backsplash, beautiful white cabinets and stainless steel appliances to finish off this modern kitchen, whether you're preparing a quick meal or entertaining, this kitchen is both stylish and functional. Along with lavish new laminate floor throughout the entire house, recently upgraded washrooms with great quality tiles and washroom accessories! This house also has to offer a freshly renovated 1 bedroom and 1 bath basement. This home is situated in a prime location within walking distance to local shops, parks, schools, and public transportation. The neighborhood is known for its friendly atmosphere and proximity to major highways, making it easy to commute to nearby cities or attractions. Enjoy a beautiful private backyard, fully fenced for privacy and safety, perfect for outdoor dining, gardening, or relaxing in the fresh air. Whether its hosting a barbecue or enjoying a quiet evening under the stars, this outdoor space offers endless possibilities. Don't miss your chance to make this beautiful townhouse your new home!! Shows 10+++++ (id:60365)
2011 - 205 Hilda Avenue
Toronto, Ontario
Welcome, To 205 Hilda Ave #2011, Great Size 1000-1199 . This Perfect 3 Bed, 2 full Bath Condo available February 1st, 2026 . Boasting A Sun-Filled Living Room/Dining RoomW/ Walk-Out To Sun Room/Balcony, Eat-In Custom Brand New Kitchen, W/ Ensuite Laundry, 4Pc Main Bath ! Well-Maintained In The Heart Of North York Master Retreat W/Close To TTC, York University, Center (id:60365)
3315 - 181 Dundas Street E
Toronto, Ontario
Excellent Location. Available For Immediate Occupancy. 1 Bedroom + Den At Grid Condos! Den With Glass Sliding Doors (Could Be Used As 2nd Bedroom). Bright & Spacious Layout. Freshly Painted Throughout. Floor To Ceiling Windows & Laminate Floorings. Steps To Ttc Streetcar, Subway, Ryerson University, George Brown College, Dundas Square, Toronto Eaton Centre, Financial District, Restaurants & More. Perfect For Students And Young Professionals. (id:60365)
14 Brigadoon Crescent
Toronto, Ontario
Freshly Renovated 4 Bedroom Semi-Detached Home in a Family-Friendly Neighborhood! Do Not Miss This Opportunity! More Than $100,000 spent in Renovations. Brand New Garage Door and All Doors in the House Have Been Replaced. House is freshly painted and engineered hardwood flooring installed. All New Windows and Insulation. Modern Kitchen with a Great Layout and Recently Renovated. Finished Basement with Kitchen and One Bedroom. Very Convenient Location; Close to School, Hospital, TTC, Supermarket, Restaurants, and more. this home delivers the perfect balance of tranquility and accessibility. Never-Been-Used-Before Electrical Appliances including Kitchen Stove, Fridge, Stove Hood, Dishwasher, and Washer & Dryer. Basement Stove and Fridge Purchased Earlier this Year, and the Basement Stove Hood is Brand New (id:60365)
1 - 3350 Dufferin Street
Toronto, Ontario
Street-front commercial space across from Yorkdale Shopping Centre. Approx. 2,500 sq ft with existing commercial kitchen build-out, including specialty pizza oven, hood, exhaust, fire suppression, gas, electrical and prep areas installed by prior operator.Previously operated as a restaurant. Space may be suitable for restaurant, pizzeria, catering, commissary or ghost kitchen, take-out and online delivery, or other commercial or experiential uses including virtual reality or entertainment concepts, subject to zoning, permits, and Landlord approval. (id:60365)
4663 Crosswinds (Main Level) Drive
Mississauga, Ontario
Discover a fantastic opportunity for quality living in this beautifully renovated detached home, perfectly positioned in the highly sought-after East Credit community of Mississauga. Located conveniently near Mavis & Eglinton, the property offers unparalleled access to key city amenities. Commuters will appreciate being just minutes from major highways 403 & 401, while amenities like Square One Shopping Centre and the Erindale GO Station are nearby. The residence itself features contemporary finishes, including a modern Kitchen with Granite Counters and sleek Stainless Steel Appliances, and a bright living area complete with a cozy Fireplace. Enjoy the ease of an Attached Garage and Private Drive. This is the ideal spot for convenience and quality in a prime Peel region setting! (id:60365)
205 - 8108 Yonge Street
Vaughan, Ontario
Attention Business Buyers. Opportunity to acquire Hi Ads ( hiads.ca) , a fully equipped digital marketing, IT, and print production business located on prime Yonge Street. This is a turn-key, asset-rich operation offering a wide range of services including IT & Web Solutions (web development, SEO, UI/UX design, app development, IT support) and Advertising & Print Production (graphic & logo design, large-format printing, laser engraving, promotional products).The business operates from a highly visible commercial unit with exceptionally low gross rent , providing strong cost control and scalability. The sale includes the established website (hiads.ca), extensive professional equipment, and existing client relationships.Ideal for an owner-operator, marketing agency, IT firm, or print business seeking to expand services, consolidate operations, or grow revenue through improved sales, marketing, and utilization of existing capacity.Sale of business only. Real estate not included. (id:60365)
508 - 477 Richmond Street W
Toronto, Ontario
Located In The Heart Of Toronto's Fashion District, Just West Of Spadina Ave. Professionally Appointed From Every Aspect. Very Functional Turn-Key Unit With A Great Mix Of Open Space, Private Offices, And A Kitchenette Area. Permitted Usages: Educational, Professional Office & More. Short Walk To Subway, Financial District & Trendy Shopping. Maintenance Fees of $1045 Per Month, Property Tax $1000 per month, insurance $222 per month. Tenant responsible for paying Hyrdo Fees of Approx $153.48 Per Month. (id:60365)
1551 Warland Road
Oakville, Ontario
Welcome to 1551 Warland Rd, a stunning custom-built bungaloft in the heart of highly sought-after South Oakville. Nestled just a 5-minute walk from Coronation Park and the serene shores of Lake Ontario, this exceptional residence offers over 5,700 square feet of meticulously finished living space, blending luxury, comfort, and modern convenience. Step inside to discover an inviting main floor where primary rooms exude elegance with coffered ceilings, expansive picture windows flooding the space with natural light, and rich hardwood flooring. The gourmet kitchen is a chefs dream, featuring top-of-the-line JennAir appliances, including dual dishwashers, a gas stove with a custom hoodfan, side-by-side fridge, built-in oven, and microwave. A butlers pantry and servery seamlessly connect the kitchen to the dining room, perfect for effortless entertaining. The bathrooms elevate luxury with quartz countertops, undermount sinks, sleek glass shower enclosures, and heated flooring for year-round comfort. The primary suite, conveniently located on the main level, offers a tranquil retreat with sophisticated finishes and ample space. Downstairs, the lower level impresses with a custom wet bar and wine room, ideal for hosting guests, alongside a dedicated exercise room for your wellness needs. Every detail has been thoughtfully designed to enhance your lifestyle. Step outside to the backyard oasis, where an outdoor patio steals the show with a custom pizza oven, built-in barbecue, and a covered area featuring a cozy fireplace perfect for al fresco dining or relaxing evenings under the stars. Located in one of Oakville's most desirable neighborhoods, this bungaloft combines timeless craftsmanship with modern amenities, all just steps from parks, lakefront trails, and the vibrant South Oakville community. (id:60365)
71 Cleak Avenue
Bancroft, Ontario
Rare Double-Corner Commercial / Residential Opportunity in the Heart of Bancroft Welcome to 71 Cleak Avenue, a rare double-corner lot located in the heart of Bancroft with highly desirable Commercial Main Street zoning and dual frontage on Cleak Avenue and Snow Road. This versatile property offers exceptional flexibility for residential living, business use, or a live-work setup. The freshly painted interior features a two-bedroom, single-level layout with impressive 9'10" ceilings, creating a bright and open feel throughout. Set on an approximately 17,600 sq ft lot, the property provides excellent exposure, access, and future potential, all while maintaining incredibly low annual property taxes of just $876. Immediate closing is available, making this an excellent option for buyers looking to act quickly. This property is strategically positioned below typical Bancroft market values, offering exceptional upside relative to comparable sales and nearby properties. Whether you are a homeowner, investor, or small business operator, this is a rare opportunity to secure commercial zoning at an accessible price point in a growing community. A unique offering with flexibility, visibility, and value, 71 Cleak Avenue stands out as one of Bancroft's most compelling opportunities. (id:60365)

