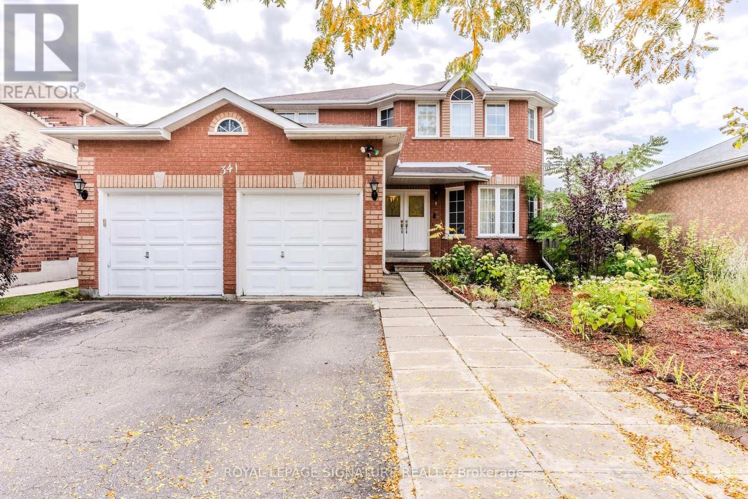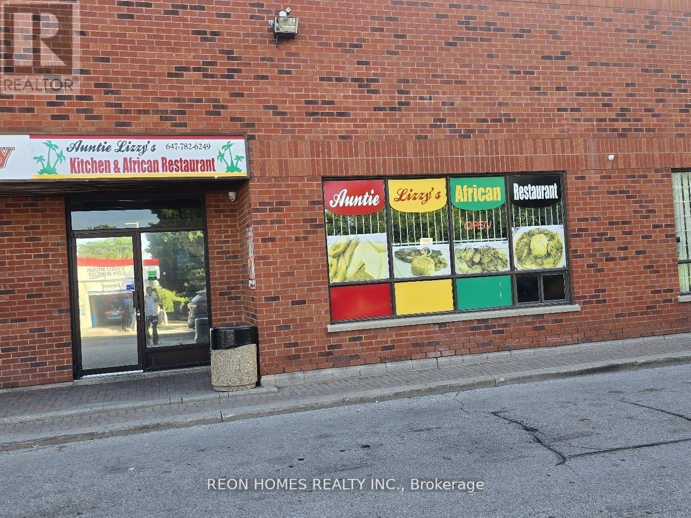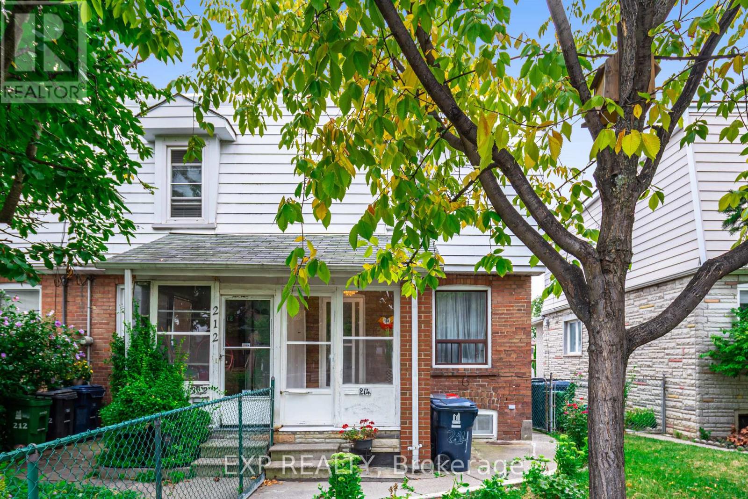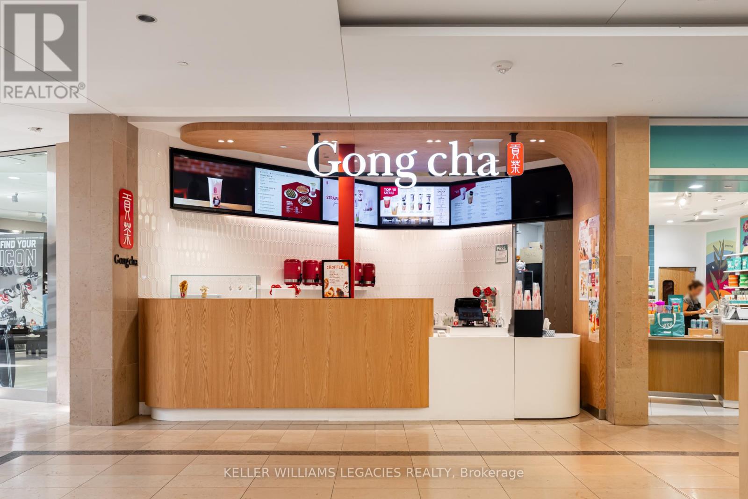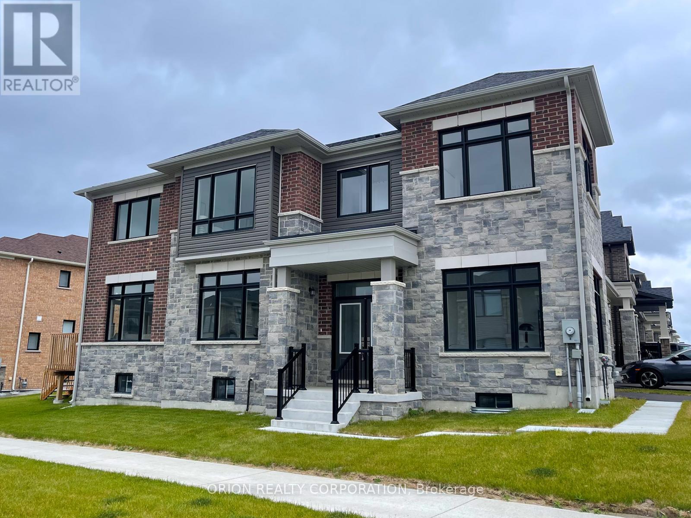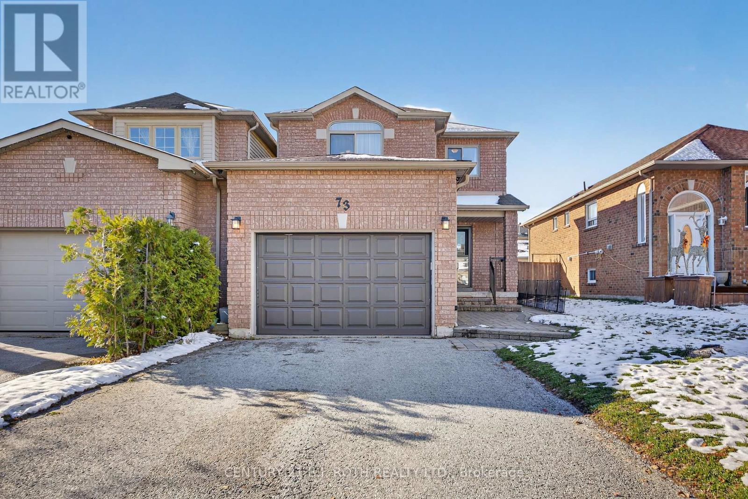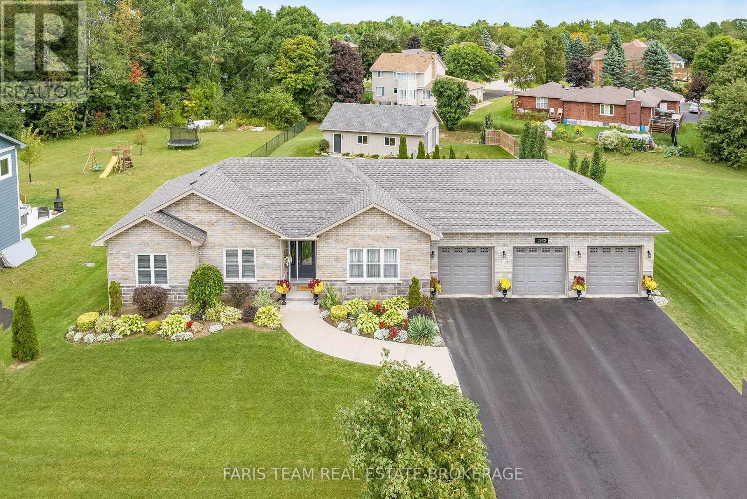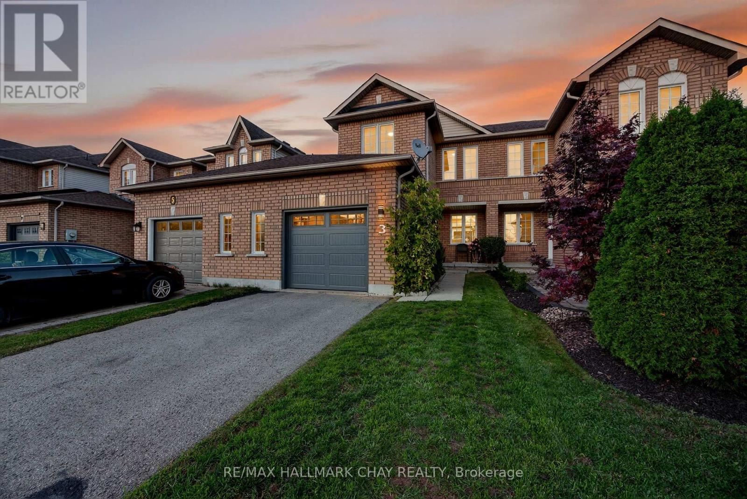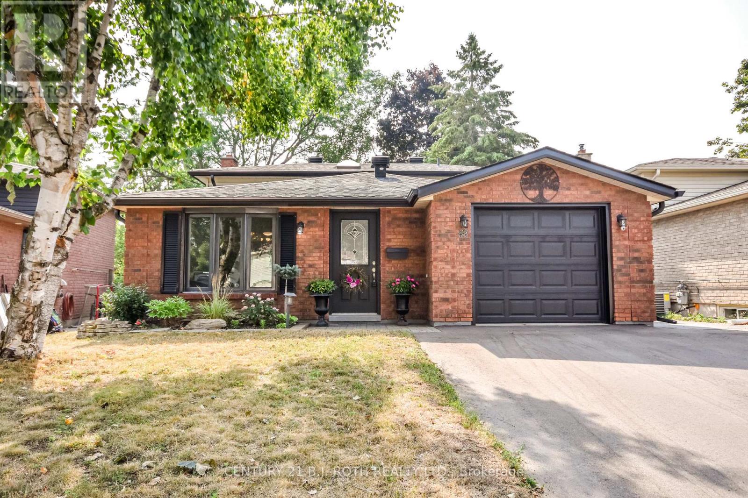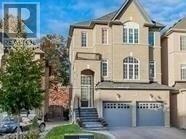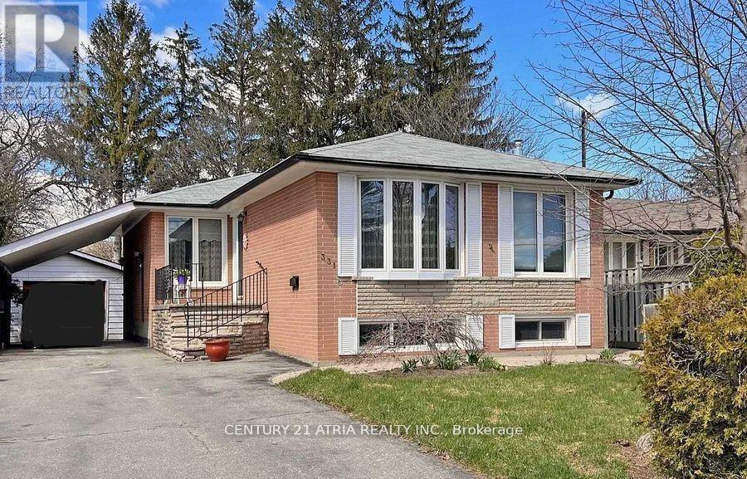341 Livingstone Street
Barrie, Ontario
Beautiful 4-Bedroom, 3-Bathroom Family Home in a Highly Desirable Mature Neighbourhood! Step inside this spacious and thoughtfully designed 2-storey home, perfect for families seeking comfort, function, and long-term value. From the moment you walk through the front door, you'll appreciate the welcoming flow of the main floor, designed to accommodate both everyday living and special gatherings. The bright and inviting living and dining room combination is highlighted by a charming window alcove that floods the space with natural light, creating a warm and cheerful atmosphere. A cozy family room with a gas fireplace provides the perfect place to unwind on cooler evenings, while the large eat-in kitchen with timeless oak cabinetry, abundant counter space, and direct walk-out access to the sunporch and private fenced backyard makes entertaining and outdoor living a breeze. Whether hosting summer BBQs, family celebrations, or simply relaxing with a coffee in the morning sun, this home offers the ideal setting. For added convenience, the main-level laundry room with direct garage access simplifies daily routines. Upstairs, retreat to the spacious primary suite, complete with a walk-in closet and a 4-pieceensuite bath for comfort and privacy. Three additional bedrooms provide flexibility for children, guests, or a home office, ensuring there's plenty of room to grow and adapt as your needs change. The engineered hardwood on the second floor adds a touch of modern style while enhancing durability and easy maintenance. The unfinished basement presents a blank canvas with endless potential whether you envision a large recreation area, a home theatre, a fitness space, or a custom in-law suite, you'll have the opportunity to design it to your exact preferences. Set in a sought-after mature neighbourhood known for its tree-lined streets, family-friendly parks, and proximity to schools, shops, and everyday conveniences. (id:60365)
#3 - 5010 Steels Avenue W
Toronto, Ontario
A great opportunity to own a fully equipped restaurant in one of Etobicoke's prime locations at Kipling and Steeles. Located in a busy plaza with plenty of parking, this spot sees thousands of visitors daily from a diverse and multicultural community. The restaurant comes with all the necessary equipment to run a successful takeout operation and has space to seat 25 to 30 customers. With very low rent and a steady flow of foot traffic, this is an ideal setup for anyone looking to start or grow their food business in a high-demand area. Rent $2,678 (TMI, HST, Garbage Removal & HVAC Maintenance included). Current lease expires in 2030. (id:60365)
214 Silverthorn Avenue
Toronto, Ontario
Welcome to 214 Silverthorn Ave - a beautifully maintained 2-bedroom, 2-bathroom home in the heart of the vibrant Silverthorn community. This inviting property offers a bright and functional layout, gleaming hardwood floors, and a fully finished basement ideal for a rec room, home office, or guest suite.Enjoy a private backyard oasis and the rare convenience of a laneway-access garage - a true bonus in this urban setting. A new furnace (Nov 2025) provides added comfort and efficiency.Priced to sell, this home presents an exceptional opportunity for first-time buyers, down-sizers, or investors looking to secure a property in a rapidly evolving, high-demand neighbourhood. Located on a quiet, tree-lined street just steps from transit, parks, schools, and local shops. (id:60365)
1885a - 25 The West Mall
Toronto, Ontario
Well below startup cost!! Turnkey Gong Cha Franchise For Sale In Sherway Gardens - One Of Toronto's Top Shopping Destinations! This is a rare opportunity to own a globally recognized bubble tea brand in a prime high-traffic location, directly across from Sephora and surrounded by strong national retailers. Fully equipped with modern fixtures and a trained team in place. Great opportunity for owner-operators or investors looking for a stable business with growth potential. All equipment, fixtures, inventory, and leasehold improvements included. Please book all showings through BrokerBay. Do not go direct. Do not speak with staff. (id:60365)
147 Fenchurch Manor
Barrie, Ontario
Welcome to Everwell South Barrie, an exclusive community on the city's southern edge. This luxurious 2,320 sq. ft. detached home, built by the Sorbara Group, is move-in ready and thoughtfully designed for modern living. This beautiful home features four spacious bedrooms, 2.5 bathrooms, and an open-concept main floor, all situated on a premium lot. The main floor boasts a bright and airy eat-in kitchen with access to the backyard, a generous great room just off the kitchen, a large study at the entrance perfect for a home office, and an extra-large dining room that makes entertaining a breeze. Upstairs, you'll find four well-appointed bedrooms, including an expansive primary bedroom with a large walk-in closet and a luxurious 4-piece ensuite for added comfort. Other notable high-end finishes include stone countertops, hardwood flooring on the main floor, stained oak stairs, and a glass-enclosed shower in the primary ensuite. Enjoy the perfect balance of convenience and tranquility, with easy access to Toronto via Highway 400 and the Barrie GO Station just minutes away. Shopping, dining, and entertainment are all within close reach, and the newly redeveloped Barrie waterfront is just a short drive away. This is the home and community you've been waiting for. (id:60365)
73 Rundle Crescent
Barrie, Ontario
Welcome to this charming 3-bedroom, 1.5-bath home located in a family-friendly neighbourhood, just minutes from schools, parks, commuting routes, and everyday shopping. This well-maintained property offers a warm, inviting layout perfect for both relaxing and entertaining.The updated kitchen features modern finishes, ample cabinetry, and a functional design that makes meal prep effortless. The bright living and dining areas provide comfortable spaces for gatherings, while large windows bring in plenty of natural light.Upstairs, you'll find three spacious bedrooms and a refreshed full bath, offering plenty of room for a growing family or home office needs.Outside, enjoy a fully fenced backyard-a private and secure space ideal for kids, pets, and outdoor entertaining.This home combines convenience, comfort, and value in an ideal location. Perfect for first-time buyers, downsizers, or anyone looking for a move-in-ready property in a welcoming community. (id:60365)
1962 Elana Drive
Severn, Ontario
Top 5 Reasons You Will Love This Home: 1) Welcome to this beautifully cared for ranch bungalow, thoughtfully crafted for seamless entertaining and easy everyday living 2) Nestled in a highly sought-after neighbourhood, this home presents a true sense of community with convenient access to town amenities, major commuter routes, top-rated ski resorts, and reputable schools 3) Main level features a bright and airy layout, showcasing a spacious open-concept kitchen, formal dining area, sunlit living room, three generously sized bedrooms, and the added convenience of main level laundry 4) Finished basement complete with a large recreation area, built-in cabinetry, a wet bar, and a warm gas fireplace, perfect for hosting guests or enjoying quiet evenings in, plus, a triple car garage and an insulated 936 square feet detached garage offers an exceptional storage or workshop space for all your needs 5) Step outside to your own private retreat, where a meticulously landscaped yard and inviting inground pool set the scene for endless summer relaxation and memorable outdoor gatherings. 2,646 fin.sq.ft. (id:60365)
3 Coleman Drive
Barrie, Ontario
MODERN UPGRADES & TURNKEY LIVING! Welcome to 3 Coleman Drive, a beautifully renovated home in a convenient Barrie location close to parks, school bus routes, and quick Highway 400 access. Thoughtfully updated in 2024, this move-in ready property is perfect for families seeking comfort and functionality, or downsizers looking for a low-maintenance lifestyle.Step inside to a bright, inviting layout enhanced with new flooring (2024) and modern pot lights that create a fresh, open feel. The fully redesigned kitchen (2024) boasts quartz countertops, soft-close cabinetry, a stylish backsplash, R/C under counter lighting, and new appliances (2024). The bathrooms (2024) have also been beautifully refreshed with tasteful upgrades designed for comfort and style. Adding to the homes practicality, direct inside entry from the garage makes daily life effortless whether unloading groceries, coming and going on busy mornings, or keeping warm and dry through the seasons. Upstairs, three generously sized bedrooms provide plenty of natural light and storage, offering a relaxing retreat for the whole family. The lower level expands the living space with a versatile rec room and an additional full bathroom ideal for movie nights, a home office, or hosting overnight guests.Major updates bring lasting peace of mind, including a new furnace (2025), hot water tank (2024), sump pump (2024), garage door opener with remote (2024), plus new garage, front, and patio doors (2024). The roof (approx.2018) and A/C (2018) are also in excellent condition. Outside, the fenced backyard with a walkout from the kitchen is perfect for summer barbecues, children at play, or simply unwinding in your own private outdoor retreat. There's plenty of room for gardening and convenient access to the garage directly from the backyard. With its modern finishes, functional upgrades, and welcoming neighbourhood setting, 3 Coleman Drive delivers the turnkey lifestyle you've been waiting for. (id:60365)
49 Ridgeway Avenue
Barrie, Ontario
Welcome to 49 Ridgeway Avenue A Stylish, Upgraded Backsplit in One of Barrie's Most Sought-After Neighborhoods. Nestled on a quiet, tree-lined street in one of Barries most desirable and family-friendly neighborhoods, this home offers the perfect blend of style, comfort, and convenience. This beautifully updated three-bedroom, two-bathroom detached backsplit home is a true standout, featuring a spacious layout, premium upgrades throughout, and an outdoor retreat that makes every day feel like a getaway. Step inside and you're greeted by a light-filled and thoughtfully designed main living area. The home boasts luxury vinyl plank flooring throughout, adding warmth, durability, and modern appeal across all levels. The open-concept kitchen is a true showstopper, equipped with upgraded cabinetry, granite countertops, and a large breakfast bar ideal for morning coffee, casual dining, or gathering with family and friends. Upstairs, you'll find three well-appointed bedrooms, each with ample closet space and large windows that bring in plenty of natural light. The lower level provides additional functional living space with a second three piece bathroom, a large family room with a beautiful gas fireplace, built-in shelving and two separate walkout areas to the exceptional backyard. When you step outside to your backyard, you experience a private outdoor oasis, complete with mature trees, beautifully landscaped gardens, and a charming gazebo - the perfect setting for summer BBQs, relaxing evenings, or weekend gatherings. Enjoy quick access to top-rated schools, parks, shopping centers, dining options, public transit, and major commuter routes including Highway 400 making it an ideal location for families and professionals alike. Whether you're a first-time buyer, downsizing, or searching for a turnkey investment in a premium neighborhood, this move-in-ready home delivers exceptional value and timeless appeal. Schedule your private showing today! (id:60365)
208 Hunting Ridges Upper Drive
Richmond Hill, Ontario
Gorgeous home in the prestigious Jefferson Forest community, available for lease on the main and upper levels. This property backs onto a serene ravine, offering peaceful natural views. The kitchen features a gas stove, granite countertops, and a stylish backsplash. Enjoy 9' ceilings, diagonal hardwood flooring, and LED pot lights throughout. Spacious living and family rooms with a cozy fireplace, plus a library room on the main floor.Located within top-ranking school zones: Bayview Secondary School, Richmond Hill High School, and St. Theresa of Lisieux Catholic High School. Surrounded by nature with convenient access to Highway 404, public transit, and local amenities.Rent does not include the ground floor and unfinished basement. 2 parking spaces. (id:60365)
Ph19 - 370 Hwy 7
Richmond Hill, Ontario
Panoramic clear unobstructed north west view. Gorgeous corner penthouse suite with 9 ft ceilings, newly renovated from top to bottom with large rooftop balcony! Suite features open concept kitchen , living n dining space, generous size bedrooms and fabulous views. All new flooring. Brand new professional window coverings. close to all amenities, transit, highway 407,404, many restaurants parks and much more. (id:60365)
331 Elmwood Avenue
Richmond Hill, Ontario
Welcome to this beautifully maintained bungalow situated in one of Richmond Hill's most desirable neighbourhoods. This home offers upgrades and exceptional value for families, investors, or downsizers seeking a turnkey property in a top-tier location. Featuring $$$ in upgrades Newly: Furnace, A/C & Vinyl Fl, Upgraded Attic Insulation. The renovated kitchen boasts a granite countertop, newly s/s dishwasher, range hood, ceramic flooring, and stainless-steel appliances. Enjoy the bright sunroom with heated floors and skylight, perfect for year-round relaxation. The cozy basement recreation room offers a fireplace, ideal for family gatherings. The home also features an oversized driveway and a private backyard with mature trees, providing excellent privacy. Located in a highly sought-after family-friendly area, this home is close to top-ranking Bayview SS, restaurants, supermarkets, parks, public transit, and GO Transit. This move-in-ready bungalow seamlessly blends modern upgrades with timeless charm - a rare find in such a sought-after neighbourhood (id:60365)

