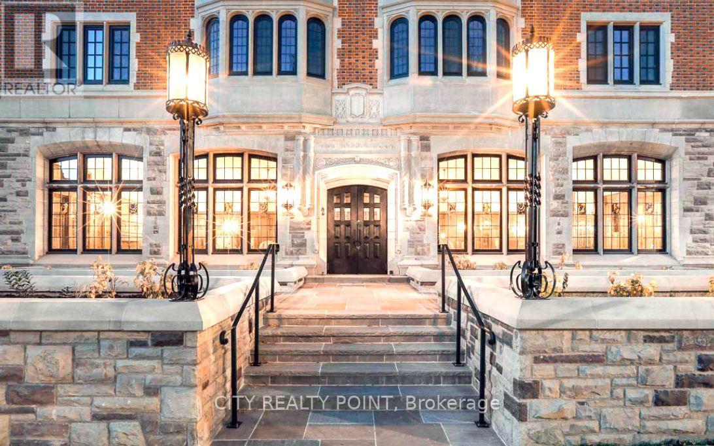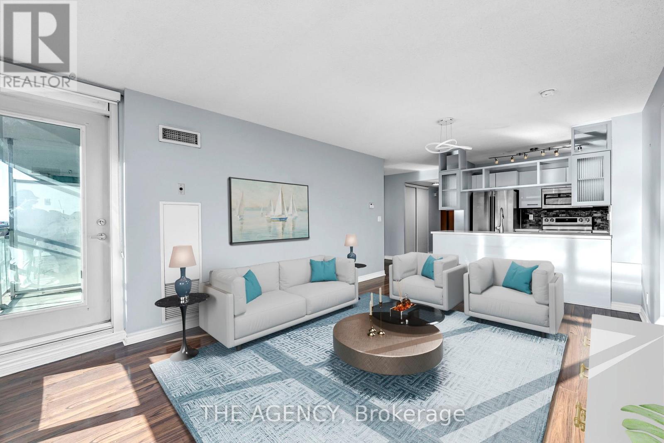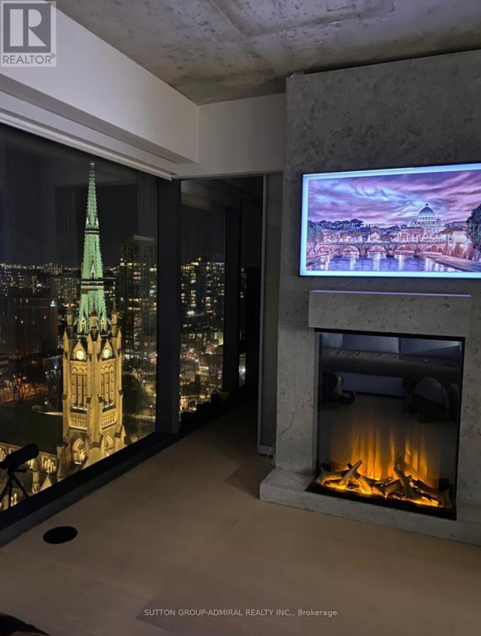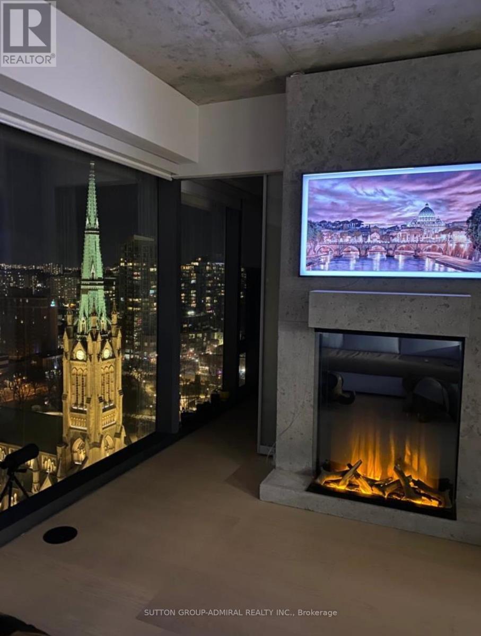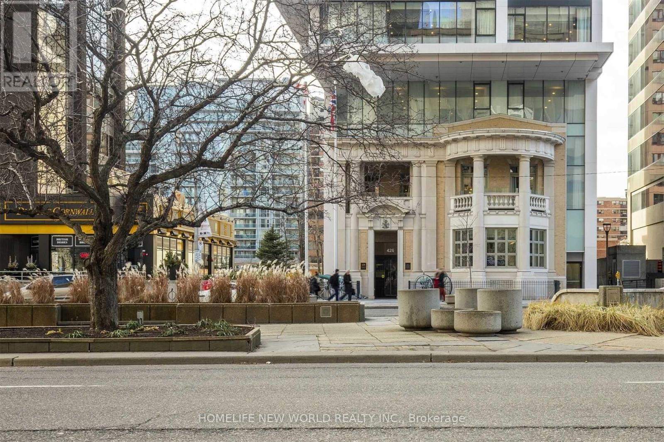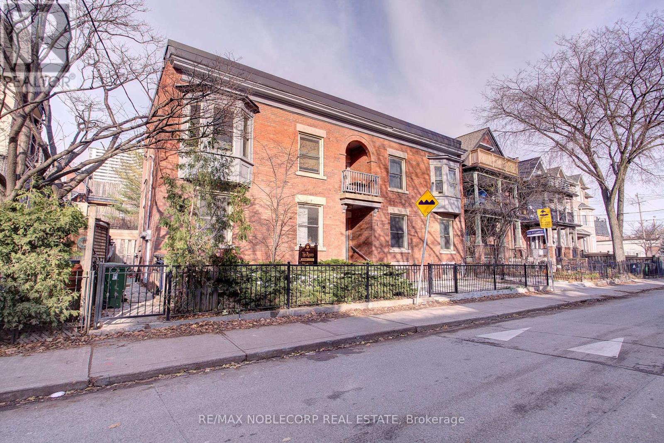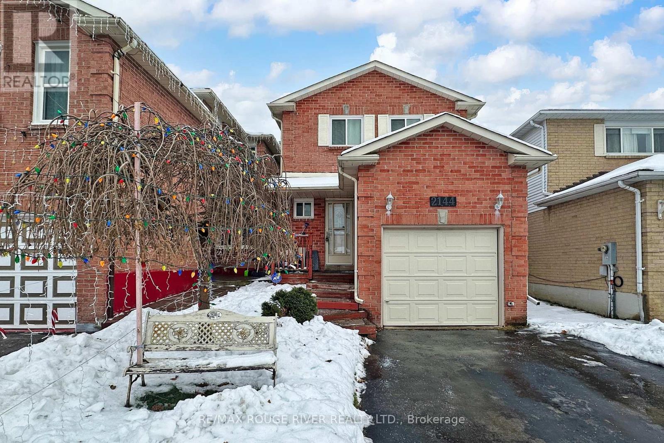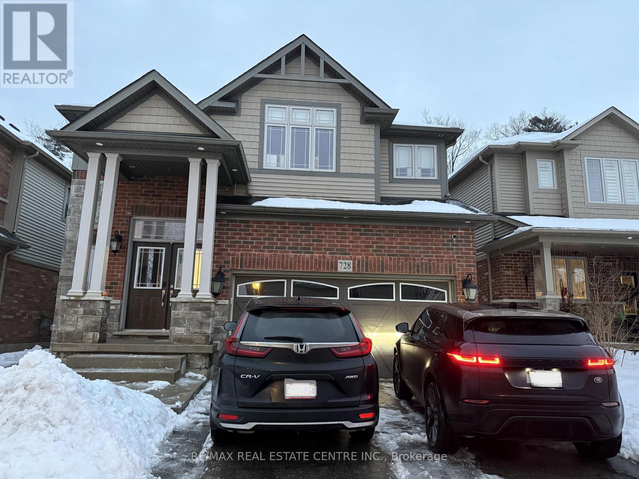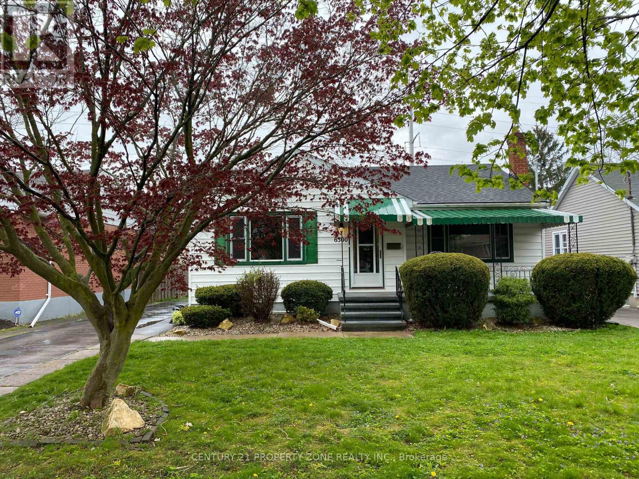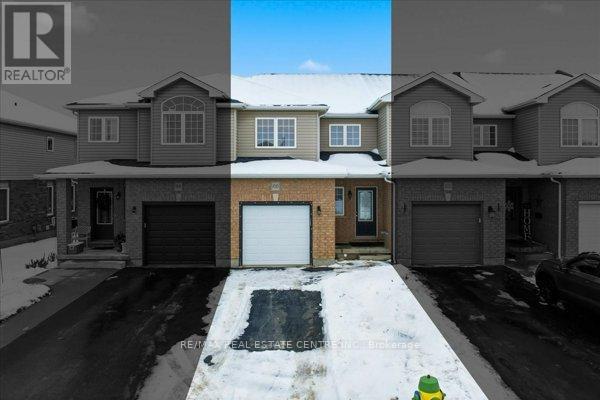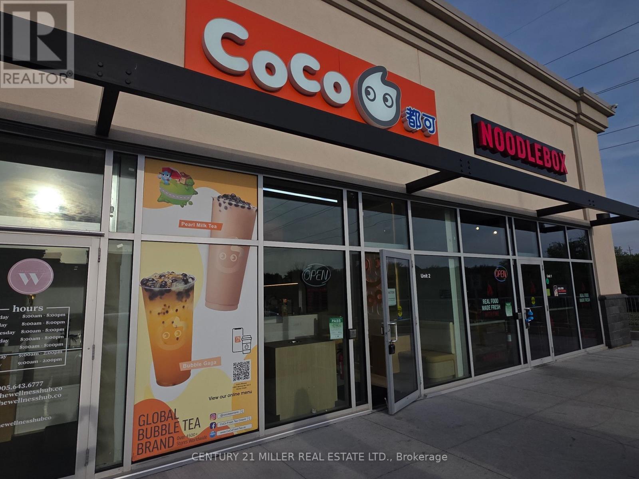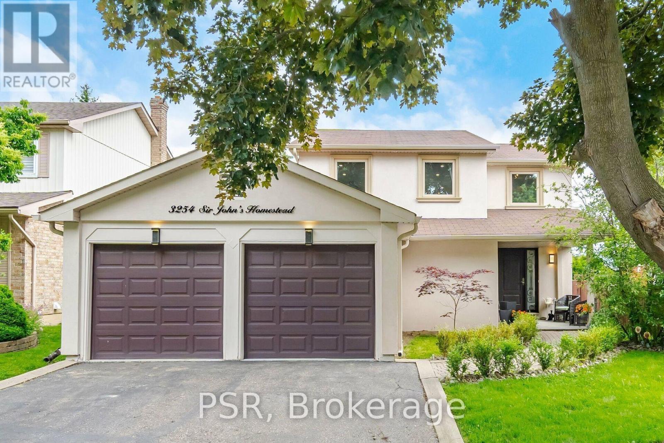402 - 2 Clarendon Avenue
Toronto, Ontario
LUXURY 1656 Sq ft 2 Bedrooms 3 Bathrooms apartment in Forest Hill - **Two Clarendon Avenue** stands as a beacon of refined luxury in the heart of Forest Hill, Toronto's most prestigious enclave. Perfect for busy professional or student. This distinguished heritage building, dating back to the 1920s, has been meticulously restored and modernized, marrying historical grandeur with contemporary opulence. Each suite exudes sophistication, featuring exquisite wood floors and stunning granite countertops. The bathrooms, redesigned with elegance in mind, boast the latest fixtures and fittings, complemented by completely updated plumbing, electrical, and heating systems. The heritage lobby has been preserved, maintaining its original charm, while the newly added common spaces reflect a seamless blend of tradition and modernity. A Legacy of Luxury Living. Two Clarendon Avenue is more than just a residence; it is a sanctuary of timeless elegance and modern convenience. Every detail has been meticulously curated to provide an unparalleled living experience in one of the city's most coveted locations. Embrace the legacy and live in the epitome of luxury at Two Clarendon Avenue. Parking and locker available for additional monthly fee of $300 underground and $250 Outdoor, locker $60 per month (id:60365)
1211 - 397 Front Street W
Toronto, Ontario
Welcome to this bright and functional 2 bedroom + den, 2 bath unit with a well designed layout and consistent natural light throughout. Maintenance fees include all utilities except Internet/TV. The building offers extensive amenities such as a gym, indoor pool, spa facilities, basketball and multi-sport court, BBQ area, concierge, guest suites, and EV chargers. Located in a highly convenient downtown area steps to The Well, TTC streetcars and within walking distance to Union Station, St. Andrew Station, Rogers Centre, CN Tower, the Financial and Entertainment Districts, waterfront paths, grocery stores, and parks. On-site retail and dining are available, with The Well directly across the street. This unit provides exceptional convenience and comfort, making it ideal for families, professionals, or students. (id:60365)
2106 - 60 Colborne Street
Toronto, Ontario
Luxury Bright Corner Unit With 9' Ceilings And Spectacular Clear Views Of St. James Cathedral And Parks. Floor To Ceiling Windows. Tons Of Upgrades. Custom Pantry, Island, Fireplace, Design Ceiling Lights, Built-In Wall Shelving. Integrated Leibherr Fridge, Bosch Cooktop Oven D/W Custom 7'X 2' Island Butcher Block Top + Locking Casters Bloomberg W/D Custom Closet Organizers, Elfs + Window Coverings. One 8 X 8 Locker. Option To Rent With One Parking For Extra $250. "King" Size Master Bedroom. Subway And Streetcar Steps Away. Wonderful Neighbourhood With Restaurants, Shops And Everything Toronto Can Offer. Easy Walk To St. Lawrence Market. Financial District. Union Station. 24 Hr Concierge, Super And Management On Site. (id:60365)
2106 - 60 Colborne Street
Toronto, Ontario
Furnished Luxury Bright Corner Unit With 9'Ceilings And Spectacular Clear Views Of St. James Cathedral And Parks. Floor To Ceiling Windows. Tons Of Upgrades. Custom Pantry, Island, Fireplace, Design Ceiling Lights, Built-In Wall Shelving. Integrated Leibherr Fridge, Bosch Cooktop Oven D/W Custom 7'X 2' Island Butcher Block Top + Locking Casters Blomberg W/D Custom Closet Organizers, Elfs + Window Coverings. Two 8 X 8 Lockers, One Parking. "King" Size Master Br. Subway And Streetcar Steps Away. Wonderful Neighbourhood With Restaurants, Shops And Everything Toronto Can Offer. Easy Walk To St. Lawrence Mkt. Financial Dist. Union Stn. 24 Hr Concierge, Super And Mgmt On Site. (id:60365)
3909 - 426 University Avenue
Toronto, Ontario
Welcome to Residences at RCMI! Great Location! Located in the heart of Downtown Toronto. Great Investment Opportunity with Stable Rental Income (currently vacant)! Floor-to ceiling windows, 9 foot high ceilings, newly renovated laminate flooring. With a 99 Walk Score and 100 Transit Score, the St. Patricks Subway Station is at your doorstep. Minutes away from renowned universities (UofT, TMU, OCAD) and the Financial and Entertainment Districts, Nathan's Phillip Square, Toronto Eaton Centre, Kensington Market, and Chinatown. Conveniently located close to Mount Sinai and Toronto General Hospitals. Unbeatable Location, Safe and Quiet Neighborhood, and Gorgeous Unit! Come take a look! (id:60365)
1 - 34 Winchester Street
Toronto, Ontario
Welcome to 34 Winchester. Apartment approx 600 sq ft, 1 bed, 1 bath. With living room space and recently renovated. Coin laundry is on-site with easy access from the unit. Street permit parking is available. No storage locker. Gas, water, and snow are included. (id:60365)
2144 Duberry Drive E
Pickering, Ontario
Welcome to Brock Ridge community. Freshly painted detached 3 bedrooms home. Hardwood floors on main and second floors. Featuring a finished rec room and spacious entertainment area. Nestled in a in a quiet family-oriented neighborhood surrounded by park, trails and excellent schools. Bright open layout with an easy flow, featuring a spacious living and dining room. Bright eat-in kitchen with quartz countertop. Upstairs offers 3 bedrooms. Perfect for a growing family, downsizing, or ideal for first time buyers. Step to school, supermarket, 401,407 and go train. The backyard is all fenced. large deck for your barbecues and summer evenings. Places of worship. (id:60365)
728 Robert Ferrie Drive
Kitchener, Ontario
Welcome to 728 Robert Ferrie Drive, Kitchener - Basement apartment available for rent. This Brand New 2-bedroom basement unit offers a comfortable and functional layout in the highly desirable Doon South neighborhood. The unit features a bright open-concept living area, ideal for everyday living. The kitchen offers ample cabinetry and counter space, providing convenience and storage. Large windows allow for good natural light, creating a warm and inviting atmosphere throughout. Both bedrooms are generously sized, offering comfort and privacy, along with a full bathroom finished with modern fixtures. This home is conveniently located close to schools, parks, walking trails, public transit, and shopping, with easy access to Highway 401 and all major amenities. A great rental opportunity in a family-friendly and sought-after community. (id:60365)
6300 Corwin Crescent
Niagara Falls, Ontario
Freshly painted 3-bedroom bungalow with modern potlights and a bright, welcoming layout. Enjoy plenty of storage space and a huge backyard perfect for entertaining or relaxing. Located close to the tourist district, walking distance to Lundy's Lane, shops, and public transportation. Tenant is responsible for all utilities, grass cutting, and snow cleaning. Come take a look-you won't be disappointed! (id:60365)
100 Mussen Street
Guelph, Ontario
Absolutely stunning, recently reno'd, turn-key, designer-grade middle unit 3 bdrm/4 washroom w/ professionally finished basement and 3 total car parking in Guelph's popular, family friendly, Victoria North community that's pleasantly close to trails, parks, Guelph Lakes Conservation, schools, sportsfields, pub. transit, restaurants, plazas, golf courses and so much more. You can be in the tranquil, lush, protected greenspace of the GL Conservations in minutes enjoying a family boatride, fishing, or picnic within minutes or be in the historic and very picturesque downtown Guelph core enjoying a coffee and some pastries at a landmark cafe or bistro. The home itself has been fully detailed w/ main-floor walnut stained chevron patterned flooring, fully upgraded all-white kitchen w/ newer SS appliances, b/i microwave, quartz countertops and matching backsplash, undermount lighting, deep basin sink, 9ft ceilings, LED pot lighting, upgraded powder room w/ floating vanity, newly installed 2 x 1 main floor tiling, combined open concept family and dining rooms that walks-out to sizeable backyard w/ sundeck overlooking a natural backdrop of mixed trees, grasslands, and brush. The home also features 3 large bedrooms including a large primary w/ ensuite bath and w/i closet, upstairs laundry and an additional full-sized communal bathroom. The professionally designed and engineered finished basement brandishes a large rec area ideal for kids play area and a room that could be used for an office/den or perhaps hosting some out of town guests. A fully upgraded 3 pc washroom saves guests and family members from a longer trek to the upstairs washrooms. The home also comes with owned and newly installed water heater and water softener systems. This beauty is surely to be one of the better units in the area and you won't want to miss out on your chance to claim house as yours, especially at this new price!! (id:60365)
3 - 1380 South Service Road
Hamilton, Ontario
Buy a Bubble Franchise, Amazing Location!! Absolutely Profitable Business Opportunity At The Busiest Location. Turnkey Franchise Restaurant For Sale! Modern Restaurant With All New Appliances, Endless Opportunities To Grow The Business Further! CoCo Fresh Tea & Juice franchise is a massive global bubble tea brand, founded in Taiwan in 1997, with over 6,000 locations across Asia, Australia, North America (US/Canada), Europe, and Peru, offering comprehensive support for franchisees to tap into the booming beverage market with its proven system and popular drinks. Training Is Available For The New Owner! Long-Term lease available in a Busy Plaza. Fully Furnished With 20 Seats. Restaurant Re-Branded with Landlords Approval. 2 Washrooms + All Equipment Included. Rent, Tmi & Hst Is $6,212.52/ Month. *Great Signage & Exposure with front and back. (id:60365)
3254 Sir Johns Homestead
Mississauga, Ontario
Fully furnished, renovated home located in a quiet, family-friendly neighbourhood. This bright interior features oversized windows that allow for natural light throughout the day. The property is situated on a large, sun-filled lot, providing plenty of space for gardening, entertaining, and outdoor living. The functional main-floor layout strikes a great balance between open-concept flow and separate, defined rooms. The spacious kitchen is equipped with new stainless steel appliances. Upstairs, you will find four bedrooms and two full bathrooms, including a primary suite complete with a beautiful ensuite and excellent closet space. The finished basement includes a guest suite, a full bathroom, and a large recreation room, making it ideal for extended family, a home office, or additional living space. This home is close to top-rated schools, parks, trails, and shopping. It is also available unfurnished for $5,400. (id:60365)

