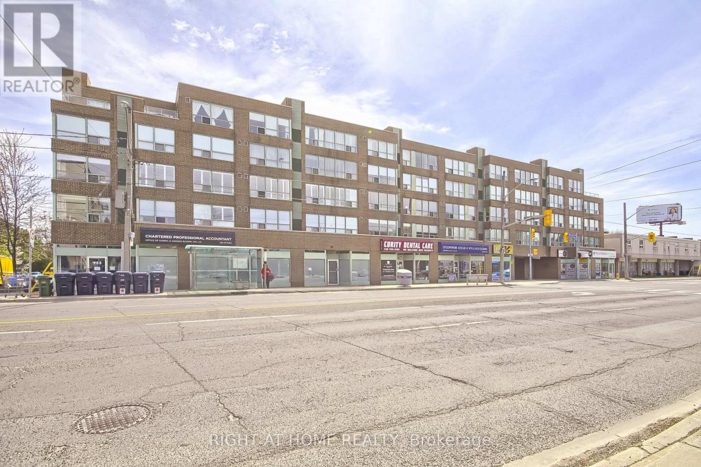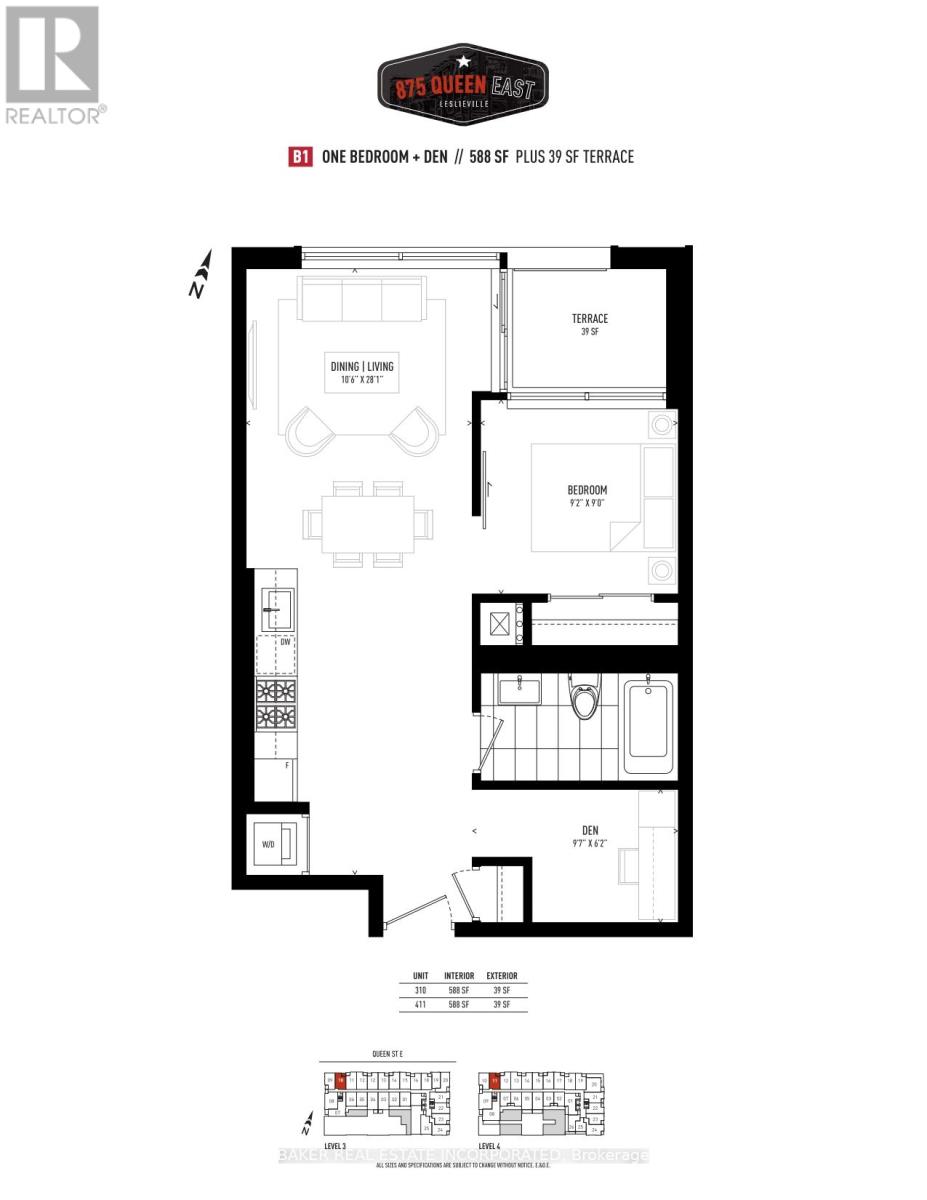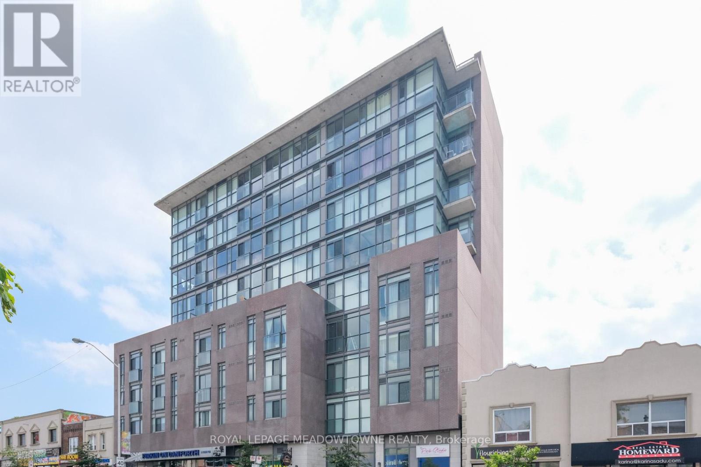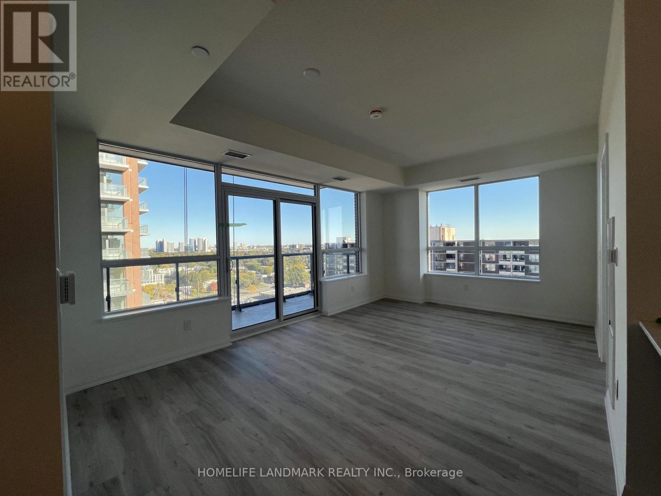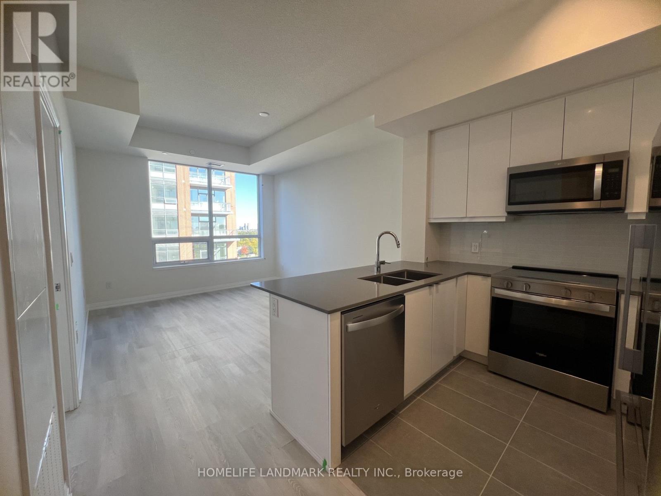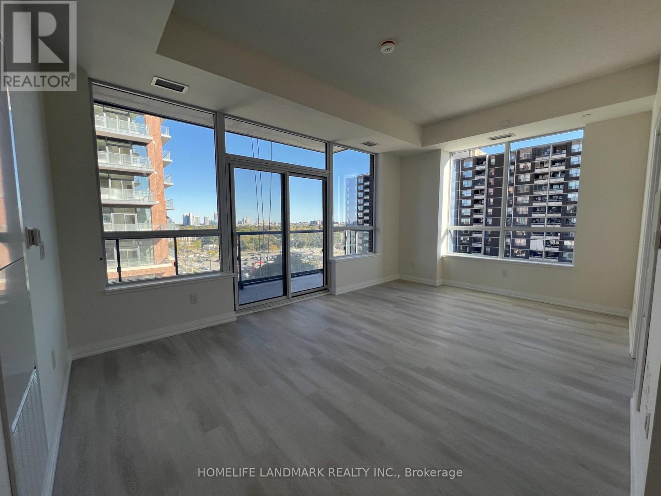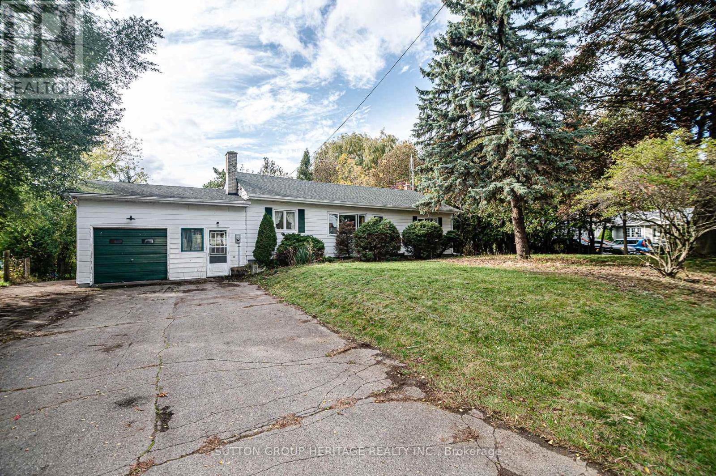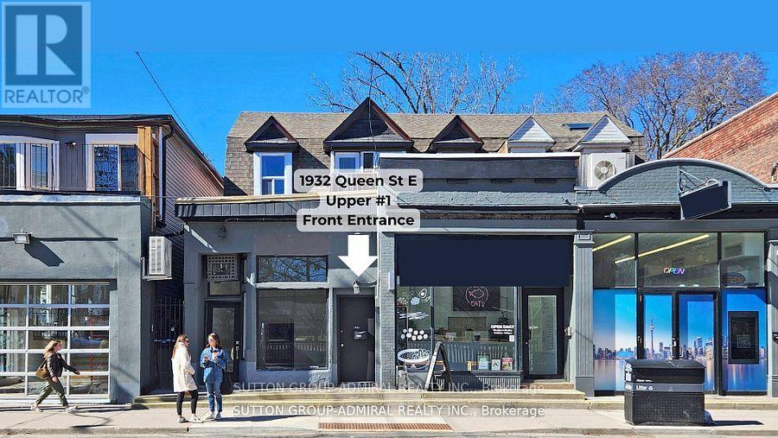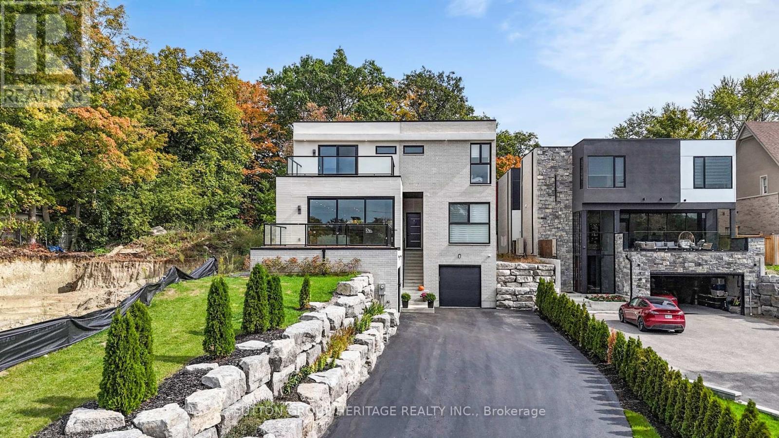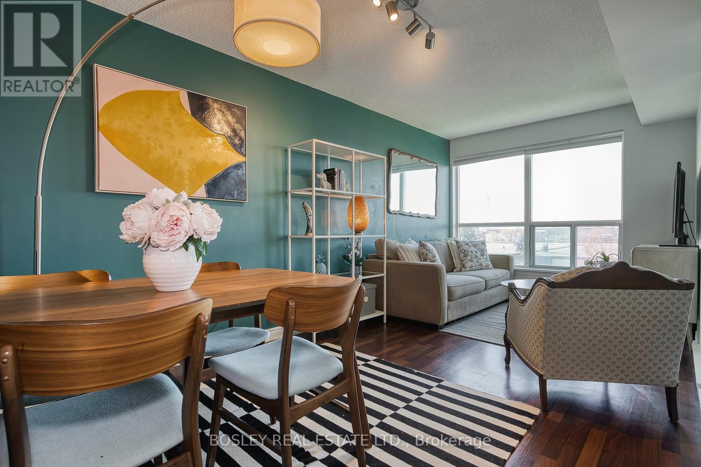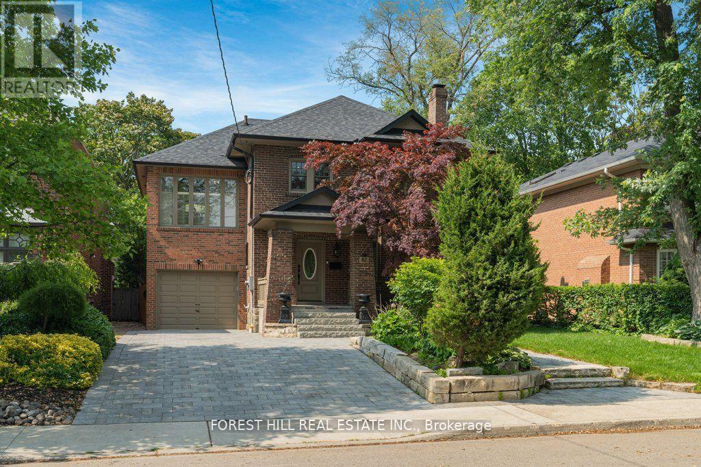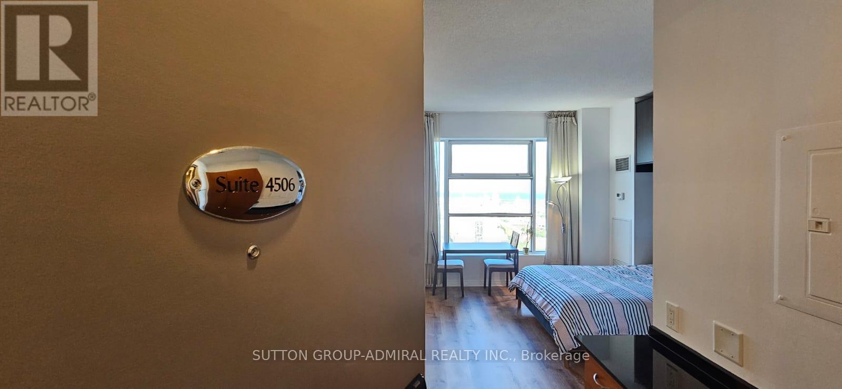Ph07 - 955 O' Connor Drive
Toronto, Ontario
A rare opportunity to own luxury penthouse that redefines elegance and style. Every detail has been thoughtfully curated to provide a move-in-ready experience, complete with sophisticated furnishings that elevate your living space.This residence offers a modern and sophisticated living experience. The gourmet kitchen is a true showstopper, featuring granite countertop and sleek stainless steel appliances that make cooking a delight.Step onto engineered hardwood floors that lead you through an open-concept layout designed for both comfort and functionality. The practical split-bedroom design ensures privacy, with the spacious primary bedroom offering an ensuite and closet. The second bedroom includes a versatile study area.Indulge in the spa-like ambiance of the two updated bathrooms, complete with a separate shower. The living and dining areas are bright in natural light, thanks to a large panoramic window that enhances the sense of space and tranquility.Situated in a building with good amenities, this penthouse is more than a home it's a lifestyle. Located steps away from restaurants, shopping, schools, parks and TTC. (id:60365)
310 - 246 Logan Avenue
Toronto, Ontario
Live in Leslieville in one of the Best Buildings in the neighbourhood. This 1+1 bed unit features an open concept floor plan with exposed concrete and modern finishes. All walking distance to trendy boutiques, decor and artisanal shops., bakeries, coffee shops, restaurants and parks including Jimmie Simpson Park & Recreation Centre. Location offers near perfect walk/bike scores, is steps to 501 street car and minutes to DVP/QEW hwy. (id:60365)
903 - 2055 Danforth Avenue
Toronto, Ontario
A Beautiful View of The Danforth! Gorgeous 1 Bedroom with Walk In Closet - 9' Ceilings with Floor to Ceiling Windows. Modern Kitchen with Sleek Finishes. Wide Plank Laminate Flooring Throughout. Ensuite Laundry. Building has an Exercise Room, Party Room, Fireplace Lounge and Outdoor BBQ area. Minutes from The TTC and beaches. (id:60365)
1607 - 3260 Sheppard Avenue E
Toronto, Ontario
Brand new luxury living 2 Bedroom corner suite at Pinnacle Toronto East! Offering approximately 895+75sqf at Pinnacle Toronto East! Highly functional layout with 9-ft ceilings, floor-to-ceiling windows, and a spacious open-concept living/dining area. Modern kitchen featuring quartz countertops, premium cabinetry, and full-size stainless steel appliances. Convenient ensuite laundry, one parking, one locker, and high-speed internet included. Situated in a highly desirable Scarborough community at Sheppard & Warden. Steps to TTC bus routes and minutes to Don Mills Subway Station, Agincourt GO, Hwys 401/404/DVP, top schools, parks, and major shopping hubs including Fairview Mall and Scarborough Town Centre. Walk to everyday conveniences: supermarkets, cafés, and great dining options. Ideal for professionals or small families seeking modern comfort with unbeatable convenience. (id:60365)
1006 - 3260 Sheppard Avenue E
Toronto, Ontario
Brand new luxury living at Pinnacle Toronto East! This bright and stylish 1 Bedroom + Den suite offers a highly functional layout with 9-ft ceilings and a spacious open-concept living/dining area. 598+32=630 sqf in total. Enjoy a modern kitchen featuring quartz countertops, premium cabinetry, and full-size stainless steel appliances. The versatile Den is perfect for a home office/2nd Bedroom. The primary bedroom includes a large closet and walk-out access to a private outdoor space. Convenient ensuite laundry, one parking, one locker, and high-speed internet included. Situated in a highly desirable Scarborough community at Sheppard & Warden. Steps to TTC bus routes and minutes to Don Mills Subway Station, Agincourt GO, Hwys 401/404/DVP, top schools, parks, and major shopping hubs including Fairview Mall and Scarborough Town Centre. Walk to everyday conveniences: supermarkets, cafés, and great dining options. Ideal for professionals or small families seeking modern comfort with unbeatable convenience. (id:60365)
1007 - 3260 Sheppard Avenue E
Toronto, Ontario
Brand new luxury living 2 Bedroom corner suite at Pinnacle Toronto East! Offering approximately 895+75sqf at Pinnacle Toronto East! Highly functional layout with 9-ft ceilings, floor-to-ceiling windows, and a spacious open-concept living/dining area. Modern kitchen featuring quartz countertops, premium cabinetry, and full-size stainless steel appliances. Convenient ensuite laundry, one parking, one locker, and high-speed internet included. Situated in a highly desirable Scarborough community at Sheppard & Warden. Steps to TTC bus routes and minutes to Don Mills Subway Station, Agincourt GO, Hwys 401/404/DVP, top schools, parks, and major shopping hubs including Fairview Mall and Scarborough Town Centre. Walk to everyday conveniences: supermarkets, cafés, and great dining options. Ideal for professionals or small families seeking modern comfort with unbeatable convenience. (id:60365)
2424 Prestonvale Road
Clarington, Ontario
Welcome to this spacious 3+1 bedroom bungalow nestled in one of Courtice's most desirable neighbourhoods! Situated on an impressive 100x 254 ft lot, (0.597 ac), this property offers endless possibilities - whether you're looking for a comfortable family home, a multi-generational setup. The main floor features a bright, open-concept family room with a walk-out to a large deck overlooking the private backyard - perfect for entertaining or relaxing outdoors. The kitchen and dining area offer plenty of space for everyday living, while the three main-floor bedrooms are generous in size. Downstairs, the finished basement includes a second kitchen, a family/rec room, a fourth bedroom, and two additional rooms that could easily serve as extra bedrooms, a home office, or ample storage space. There's even potential to create a fifth bedroom, making this home ideal for growing families or investors. Between the home and the attached single-car garage, you'll find a spacious side foyer/mudroom - a convenient transition space for busy households. Step outside to the detached 2-car garage, perfect for a workshop, hobby area, or storing all your toys. The extra-long driveway accommodates 7+ vehicles with ease. With just a little cosmetic updating, this property can truly shine - offering a blend of space, versatility, and incredible lot size that's hard to find. If severance is possible, the wide frontage could present an opportunity for two homes (buyer to conduct due diligence and verify all details with the Town of Clarington).This is your chance to own a rare large lot in Courtice with multiple possibilities - don't miss out! House is on municipal water with a septic system. (id:60365)
Upper#1 - 1932 Queen Street E
Toronto, Ontario
Location Location Upper level 1 Bedroom + 1 Bath. Renovated Apartment. Bright And Spacious In Toronto's Highly Sought After Beaches Area. No Parking, No Pets, No Smokers. Tenant Pays $200 A Month For Utilities. Steps To Boardwalk, Lake Beach, Parks, Bicycle Path, Tennis Court, Playgrounds & Swimming Pool, Great Schools And Much More! Tenant pays $150 a month for utilities. Coin Laundry Available. (id:60365)
1459 Old Forest Road
Pickering, Ontario
This stunning 5-bedroom, 6-bathroom modern and sleek home is nestled in one of Pickering's prestigious neighborhoods offering luxurious living at its finest, and it is roughed in for an elevator and will be installed if requested. This contemporary and elegant home offers 5100 sq ft of open concept living on the main and second floor. The main floor has 11.5ft ceilings and 10ft ceilings on the second floor. Every room in this home has lots of natural light that comes through the upgraded aluminum windows and feather touch Aluprof aluminum sliding doors. The sleek and clean lines along with high end finishes make this home perfect for both intimate gatherings and large-scale entertaining. Each room has been thoughtfully crafted with top-of-line materials, from the gourmet kitchen to the spa-like bathrooms that give you a sense of tranquility and luxury. The grand primary suite is a highlight, featuring a private balcony, a spacious walk-in closet, and a spa like ensuite bathroom with a soaker tub, separate dual vanities and a large 8'x4' seamless glass shower with 2 rain shower heads. Each additional bedroom is generously sized, with ample closet space and access to beautifully appointed bathrooms. The home also boasts a fully finished lower level with its own separate entrance, 3 generous sized bedrooms, a 4 piece bathroom, 9' ceilings and a full kitchen that is open to the living area. Outside, the meticulously landscaped yard offers a private oasis. Off of the kitchen you have a 29'x16' deck perfect for relaxation or entertaining, there is also a natural gas hook-up for your BBQ. The home's location is located in an upscale neighborhood and is close to schools, dining and shopping, making it an unparalleled opportunity for those looking for a blend of modern luxury and exclusive living. This home is in one of Pickering's sought after areas. There are too many features to list, please see attached "Feature Sheet" for more details. (id:60365)
326 - 60 Fairfax Crescent
Toronto, Ontario
NOW IS THE TIME! Snag this OUTSTANDING condo - Boutique building in a residential area, Steps to Warden SUBWAY and LRT ( when ready) This suite has All The Right Feels. It's Bright, Well Laid Out & Maintained. Unobstructed North/West Views. Private Balcony Large Enough To Host Family & Friends. Attractive Building With Wide, Bright Hallways. Boutique Sized Condo With Just 7 Floors, Outstanding Roof Top Terrace, Party Room With Sensational Views Of The City + Lake Ontario. This Location Sits In A Quiet Residential Pocket, Steps To Warden Subway, Shopping All Along Eglinton, & The LRT. Parks And Ravine Setting Are All Within Walking Distance. Shows Very Well. Low Fees & Affordable Living At It's Best. See It For Yourself. Parking And Locker Included. (id:60365)
82 Brooke Avenue
Toronto, Ontario
Welcome to 82 Brooke Avenue - where timeless character meets thoughtful upgrades.Nestled on a premium 50 x 120 ft lot on the most desirable block of Brooke Avenue, in the heart of the prestigious Cricket Club, this home offers the perfect blend of charm, functionality, and modern living.Step inside to discover a Downsview entertainer's kitchen with granite countertops and a heated-floor family room featuring a gas fireplace. A full wall of windows opens seamlessly to a beautifully landscaped backyard oasis - ideal for relaxing after a long day or hosting unforgettable gatherings without the need to leave the city.The lower level boasts a spacious and inviting entertainment area, perfect for game days or casual get-togethers with family and friends.Just steps to Yonge Street, Avenue Road, shops, and top-rated Armour Heights Public School, with easy access to the 401 - this location truly has it all. (id:60365)
4506 - 1 King Street W
Toronto, Ontario
Immaculate Open Concept Unit At The Prestigious One King St West Hotel & Residence. This Property Offers The Best Of What Toronto Has To Offer. Located In The Heart Of The Financial District With Direct Access To The Subway & PATH, Countless Restaurants, Bars & Stores At Your Door. Lot of Natural Light & Amazing Unobstructed View Of The City & Lake Ontario. Hotel Services & Luxurious Amenities. Fully Furnished With Queen Size Bed & Ample Closet Space. Full Size Fridge, Cook Top Burner, Microwave, Dishwasher, Washer & Dryer. Condo Fees Includes All Utilities: Heat, Hydro, Air Conditioning, Cable Tv & High-SpeedInternet. (id:60365)

