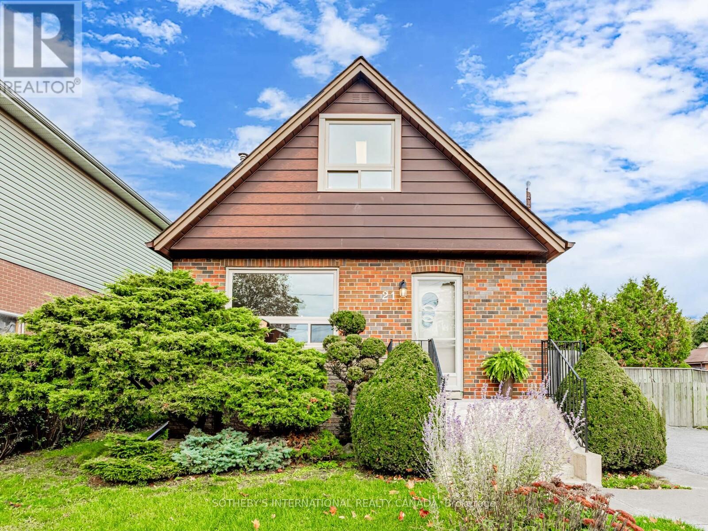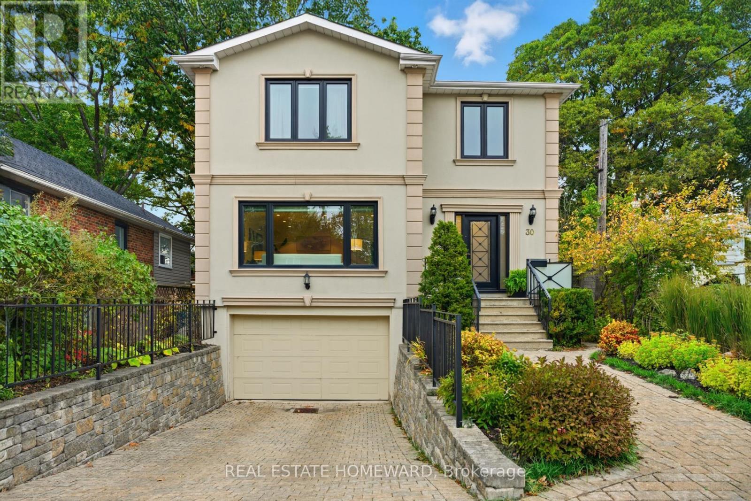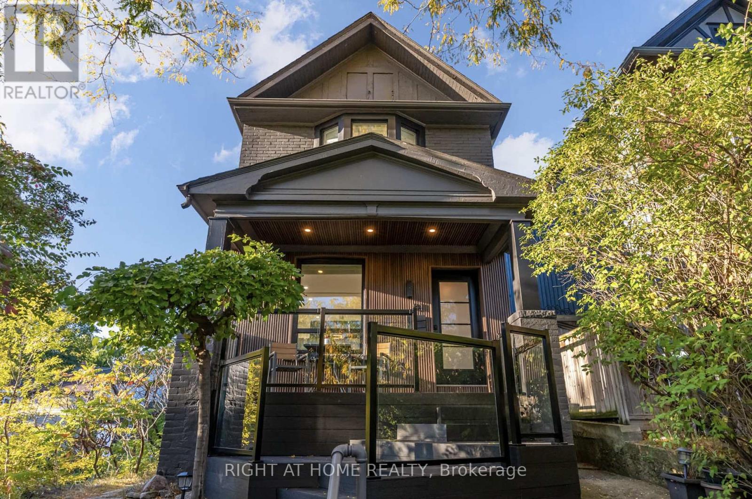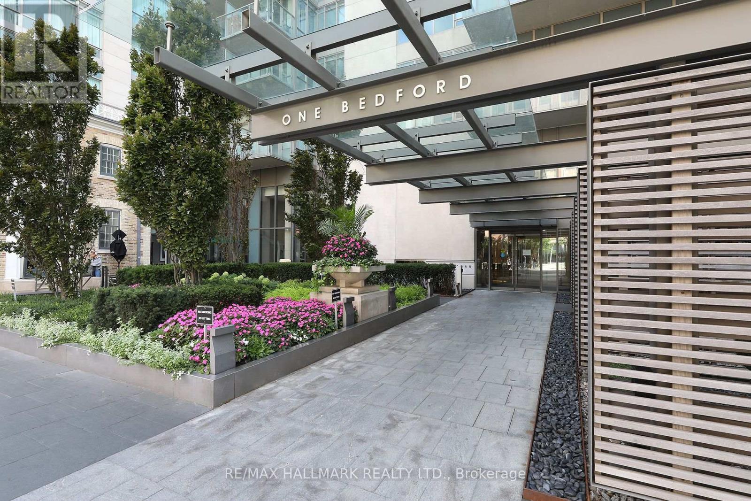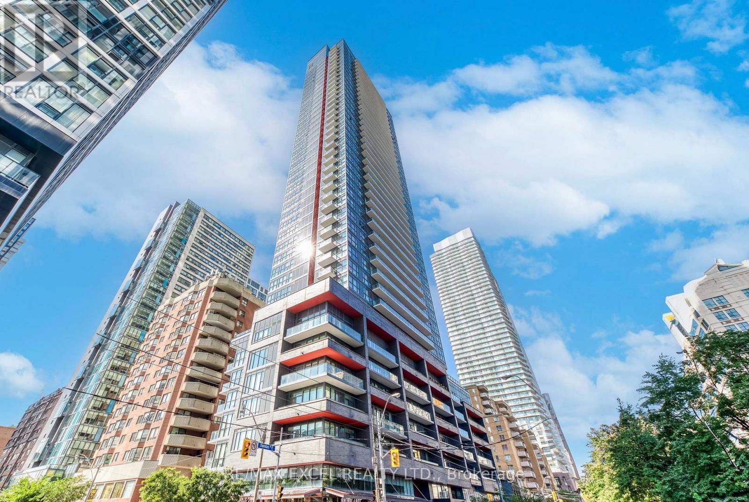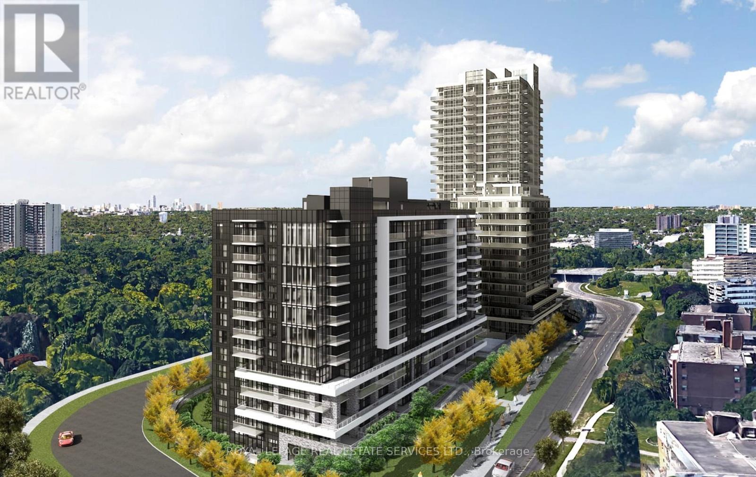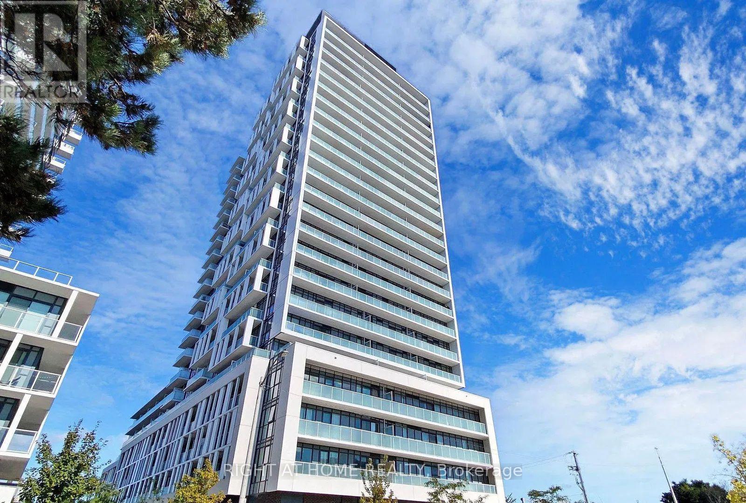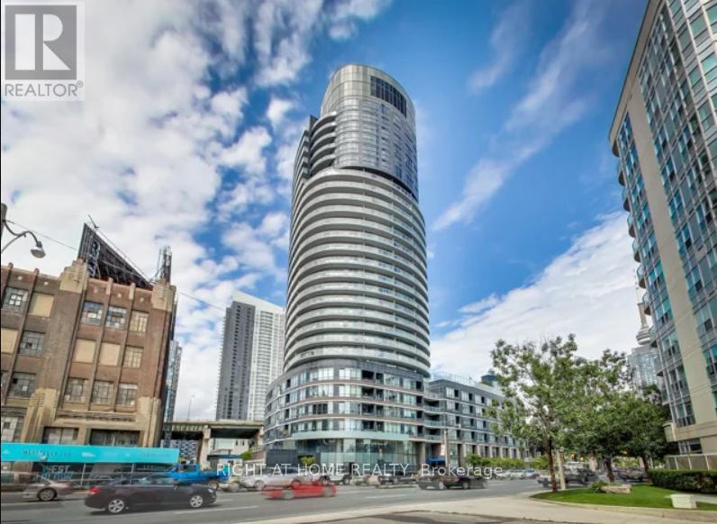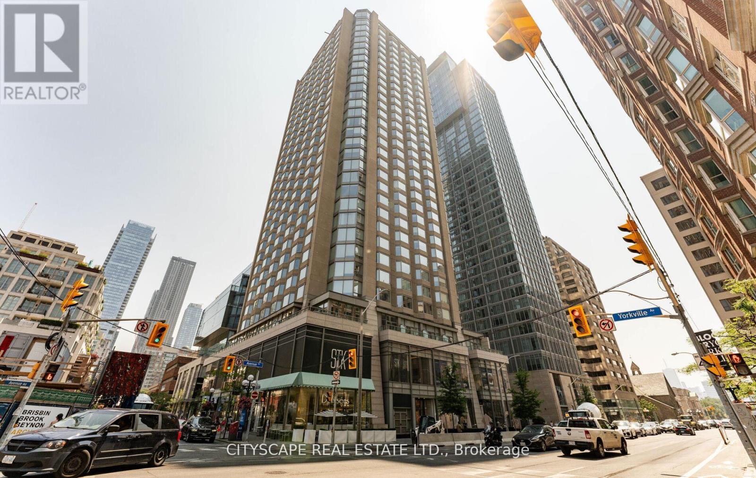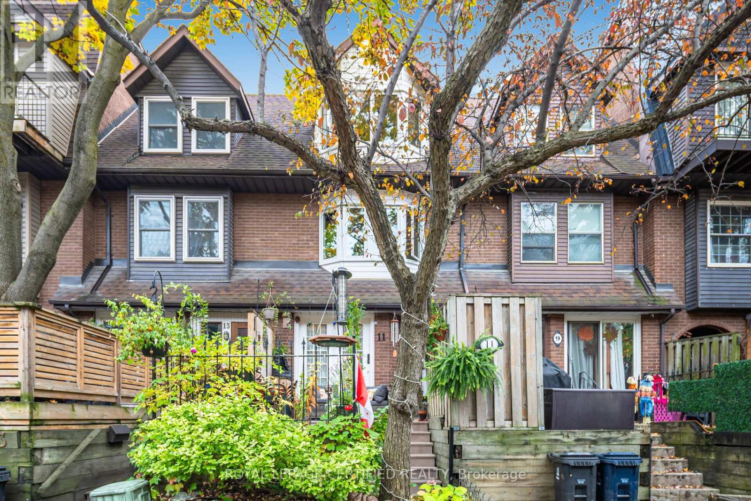21 Tripp Crescent
Toronto, Ontario
First time offering! This special home has been meticulously and lovingly maintained by the same family for over 60 years. If walls could talk, they would describe an incredible history of family gatherings and Multi generational Joy. Located in the coveted Dorset Park neighbourhood of Scarborough at Birchmount Ave & Lawrence Ave, 21 Tripp Crescent is nestled on a quiet, family-friendly private cul-de-sac. The west/north facing property is truly bathed in sunlight on a pie shaped lot, offering a solid-sized yard and a private setback from the street. Think basketball, bike lessons with no concern of on coming traffic. There's an additional bonus of an above ground swimming pool with decking off the Main Floor Primary Suite.**Due to the generous property size, a Garden Suite potential exists. Application has been made and proposed Plans are available. Dorset Park is located in the "Golden Mile", recently described in Toronto Life as the up and coming "it" location known for being a quieter, suburban-like pocket within the larger, bustling Scarborough area. Perfect for families and those seeking accessible yet peacefu lliving.The immediate area provides direct access to major highways and transit routes to get you anywhere you need to go! Within walking distance to parks, Community Centre's and the growing Meadoway linear parkway. The nearby green space is Scarborough Crescent Park, boasting dramatic views of Lake Ontario and the Scarborough Bluffs, along with playgrounds, splash pads, and tennis courts-perfect for families and nature lovers. A true Family Community vibe exists surrounding Tripp Crescent. This is an opportunity for today and future generations! >>> Public Open House: Sunday Oct 26 2:00 - 4:00 <<< (id:60365)
30 Lynn Road
Toronto, Ontario
Inviting and Spacious 4 Bed/4 Bath Home in an Ideal Demand Birchcliiff Location on a Premium 40 Ft Lot. Light Filled and Thoughtfully Designed Home with a Highly Functional Layout and Updates. Feel Good as You Walk into the Large Foyer Area Leading to Generous Principal Areas for Your Family Pleasure. Family Room with Gas Fireplace. Primary Bed with Walk in Closet Area and Renovated Ensuite Bath. A Rarely Found Attached 1.5 Car Garage with Direct Entry. Lots of Closet Space and Storage Space Throughout. Walkout to Yard to an Oversized Deck for Relaxation or Entertaining. Steps to Transit, Community Centre, Parks and Close to the Lake. Your Family Home! (id:60365)
1093 Glenanna Road
Pickering, Ontario
Quality Built By John Boddy Home, Located On A High Demand Street In Pickering. Well Maintained By Current Owner, Newly Renovated Kitchen, New Stainless Steel Appliances, New Gas Range, Quartz Counter Top And Quartz Backsplash. Open Concept Layout, Pot Lights, Many Windows Filled With Lots Of Nature Light. New Engineering Wood Floor, New Staircase And New Stair Railing. The Home Features A Separate Entrance And Main Floor Laundry. Finished Basement With A Full Kitchen And 3Pc Washroom. New High Quality Roof With 10 Year Warranty! New Garage Door! South Facing Wrap Around Deck And A Serene Backyard For Your Relaxation And Enjoyment. Close To One Of The Top Ranked Schools: William Dunbar. Safe And Lovely Family Community, Close To Everything, Minutes To Pickering's Waterfront, PTC, Pickering GO and Hwy 401. Do Not Miss! (id:60365)
84 Boultbee Avenue
Toronto, Ontario
WOW!!! Shows 10++++ Where Architecture Meets Atmosphere. Elevated Living In "THE POCKET". A Rare Fully Detached 4-Bedroom, 3-Bathroom 2 Car Garage Home Sits Proudly On A Wide 25x100 Ft Corner Lot, Bright & spacious One of a Kind Home Offering Privacy, Panoramic Skyline Views, CN Tower And Perfectly Positioned Between Riverdale, Danforth, And Leslieville. An Unbeatable Sense Of Community. The Heart Of The Home Is The Modern Two-Storey Rear Addition, Thoughtfully Designed To Balance Openness With Intention. On The Main Floor, A Stunning Sun-Filled Family Room Flows Seamlessly Into A Serene, Landscaped Backyard Perfect For Morning Coffee, Evening Dinners, Or Relaxed Weekends With Family And Friends. Above, A Versatile Studio Loft With Skylight Offers An Inspiring Space To Create, Or Unwind. Inside, The Home Blends Contemporary Finishes With Warm Character. Refinished Hardwood Floors And Exposed Brick Accents Offer A Nod To Toronto's Architectural Roots, While The Updated Kitchen Complete With S/S Appl. Upstairs, You'll Find Four Bright, Well-Proportioned Bedrooms, Each Designed To Offer Quiet Comfort And Privacy. A Stylishly Renovated Bathroom Rounds Out This Level With Spa-Like Simplicity And Function. A Fully Finished Basement Provides Even More Living Space Perfect For A Rec Room, Guest Suite, Or Home Gym Along With A Third Bathroom And Dedicated Laundry Area & For Those Needing Parking In The City, The Rare Two-Car Garage Plus Additional Driveway Space Offers Flexibility And Convenience That's Hard To Find In This Location. The Pocket Is One Of Toronto's Most Walkable, Tight-Knit Communities Just Steps From Phin Park, The Donlands TTC Subway Station, Schools, And Minutes To Danforth's Shops And Restaurants, Plus A Short Ride To The Beach Or Downtown. This Isn't Just A Home, Its A Modern Toronto Lifestyle Wrapped In Calm, Connection, And Character.84 Boultbee Avenue Is Ready For You To Move In And Make It Yours.Home Inspection Available Upon request. (id:60365)
93 Bathgate Crescent
Clarington, Ontario
Welcome Home To This Beautifully Updated 3 Bedroom, 3 Bathroom End-Unit Townhome!! Perfectly Situated On A Premium Corner Lot In A Desirable Neighbourhood!! Offering Extra Privacy, Natural Light, And Added Outdoor Space, This Home Is Ideal For Growing Families!! Step Inside From The Wrap Around Porch To A Bright, Open Concept Main Floor Featuring Elegant Birch Hardwood Flooring And A Spacious Layout That Flows Seamlessly From The Dining Space To The Living Room, And Into The Modernized Kitchen. The Kitchen Is A Showstopper, Complete With Recently Installed Quartz Countertops (Sept '25), Large Island, And Stainless Steel Appliances!! Perfect For Both Everyday Cooking And Hosting Family And Friends!! As You Ascend The Hardwood Staircase You'll Find Newer Broadloom Carpet (Sept '25) Throughout, Adding Warmth And Comfort To The Generously Sized Bedrooms, Including A Serene Primary Suite With A Walk In Closet, And Updated Ensuite Bathroom. Enjoy Outdoor Living At Its Finest With A Custom Built Entertainers Deck, Complete With A Built-In Gazebo And Privacy Fencing!! Relax In Your Very Own Private Retreat, Ideal For Summer BBQs And Evening Gatherings. Professional Irrigation System!! Convenient Location Near Schools, Parks, Shopping & Hwy 401 Access. Dont Miss Your Opportunity To Own This Turnkey Gem In One Of Courtice's Most Family-Friendly Neighbourhoods! (id:60365)
611 - 1 Bedford Road
Toronto, Ontario
Welcome to this rarely offered corner unit at One Bedford. It's situated on the top floor of the west tower. One Bedford is a luxury building offering excellent amenities and staff. Unit 611 has a spacious open concept layout featuring floor to ceiling windows with southwest views and a full width balcony. Updates include newly refinished hardwood floors, new kitchen backsplash and a new bathroom vanity. The large kitchen island has seating and ample storage. Premium Miele appliances. The building has extensive amenities that include an indoor salt water pool, exercise room, sauna and steam room, outdoor terrace and barbecue area, meeting and party rooms, 24 hr concierge, on-site property management. Unsurpassed location just steps to Yorkville where you'll find some of the best shopping and restaurants in the city. Located next to the University of Toronto, Royal Conservatory, Koerner Hall, the ROM plus St George Subway is right across the street. Oh, did I mention the courteous front desk staff? They're the best!! (id:60365)
3105 - 159 Dundas Street E
Toronto, Ontario
Discover The Epitome Of Urban Luxury In This Stunning South East Corner Unit With Panoramic Lake View, a 2-Bedroom Condo Featuring 2 Full Bathrooms. Floor-to-Ceiling Window. Modern Open-Concept Kitchen with Granite Countertop Offers Unmatched Convenience, Steps to the Eaton Centre and Young and Dundas Square, Toronto Metropolitan University, Metro, Banks, Restaurants, and More! Don't Miss The Chance To Own This Unit In The Heart Of The City! A Must See! (id:60365)
1105 - 1225 York Mills Road
Toronto, Ontario
Welcome to contemporary living at ONE225 York Mills! Discover modern living in this stunning 2-bedroom at ONE225 York Mills! Bright and airy open-concept layout featuring wide-plank flooring throughout and a sleek, modern kitchen with stone countertops, custom cabinetry, and energy-efficient appliances. Floor-to-ceiling windows in both the living area and bedrooms fill the space with natural light, creating a warm and inviting atmosphere. Step out to your private balcony and enjoy unobstructed north views .Ideally situated just 20 minutes from downtown, with easy DVP access and an express bus to Don Mills Station. Enjoy nearby trails, top-tier golf courses, and shopping at Parkway Mall & Bayview Village. Parking available to rent. Tenant to pay hydro and water. (id:60365)
605 - 188 Fairview Mall Drive
Toronto, Ontario
Large And Spacious 1 Bedroom with 9 Ft Ceiling Throughout. All Stainless Steele Appliances. Open Concept Layout W/ Laminate Floor. Unobstructed View. Walking Distance To Fairview Mall And Don Mills Subway. Walk To Don Mills Subway, TTC & Fairview Mall. Steps To All Amenities: Health Services, Parks, Library. Mins To 401 & 404/Dvp. New Community Centre And Elementary School Just Cross The Street. Concierge, Fitness Room, Rooftop Terrace, Yoga Studio. Co-Working Space For Work From Home Users. (id:60365)
2509 - 38 Dan Leckie Way
Toronto, Ontario
Welcome to the Stunning Panorama Condos! Wake up each morning to breathtaking, unobstructed views of the CN Tower, Rogers Centre, CityPlace, and the shimmering waters of Lake Ontario. This thoughtfully designed 1-bedroom + den suite offers an open-concept layout, perfect for modern living. The versatile den can easily serve as a home office or dining area, adapting to your lifestyle needs. Enjoy the convenience of a split bathroom design with a private ensuite and separate powder room ideal when entertaining guests. Step outside onto your spacious balcony and soak in the sunrise over the lake, or unwind as the city lights sparkle at night. Pet friendly limited on size and type and One Parking spot, Water and Heat are included**Freshly Painted** (id:60365)
2120 - 155 Yorkville Avenue
Toronto, Ontario
Cozy and spacious 1+Den corner unit in Yorkville Plaza with 1 bath and locker. Enjoy unobstructed east-facing skyline views through floor-to-ceiling windows. Features a modern open-concept kitchen with built-in appliances, bay window dining nook, and a den with built-in storage-perfect for a home office. The bedroom offers a serene retreat with expansive views. Top-tier amenities include a gym and 24/7 concierge. Ideal for investors or end-users. Steps to world-class shopping, dining, the ROM, U of T, and two subway stations. (id:60365)
11 Longboat Avenue
Toronto, Ontario
Located in Toronto's historic Distillery District, this distinguished freehold townhome presents a flexible floor plan originally intended for three bedrooms, currently arranged as two. The expansive second-level bedroom is presently configured as a family room but can be readily returned to its original three-bedroom design if desired. The main level features a spacious living area with direct access to an outdoor lounge and barbeque space via a garden door. Newly installed hardwood flooring and refined crown molding accentuate the open-concept living and dining areas, which flow seamlessly into a kitchen offering generous counter space, cork flooring, and a south-facing greenhouse window. The second floor, also appointed with hardwood flooring, comprises the updated main bathroom and a large secondary bedroom or den with an adjacent laundry room. The upper-level primary bedroom benefits from a renovated ensuite bath and an oversized triple closet. A dedicated office, well-suited for remote work, is situated on the upper level and boasts a south-facing Juliette balcony. The home is illuminated by abundant natural light, enhanced by updated bay windows from "Magic Window" on both the second and third floors, as well as a skylight featuring remote control operation with smart rain sensing technology. Additional amenities include a built-in garage with direct interior access. Residents enjoy superior walk, bike, and transit scores in addition to close proximity to premier city amenities. Notable attractions such as the Distillery District, Sugar Beach, and the historic St. Lawrence Market are all within easy walking distance. Extras and recent updates consist of newly installed hardwood flooring on two levels, Central Vacuum System, two bay windows (by Magic Windows) on the second and third levels, a kitchen greenhouse window, a motorized skylight with rain sensor and an insulated garage door with opener. Upgrades to the furnace and central air conditioning in 2021. (id:60365)

