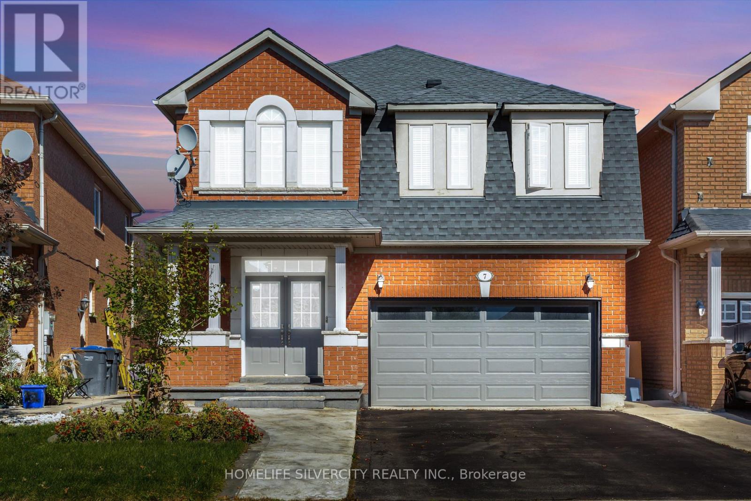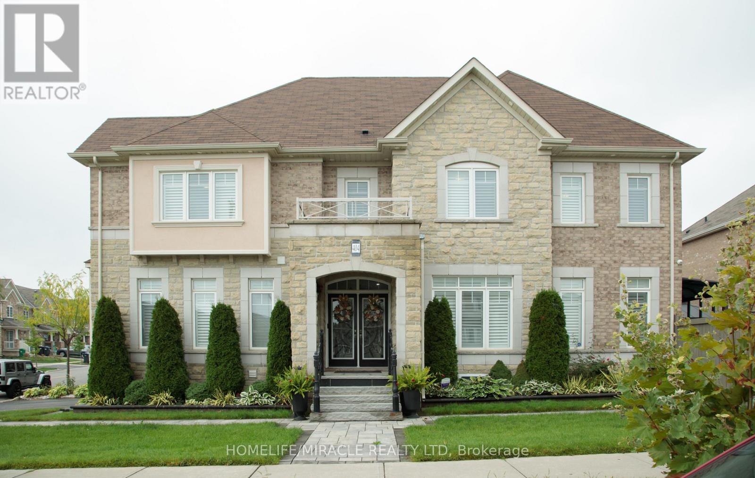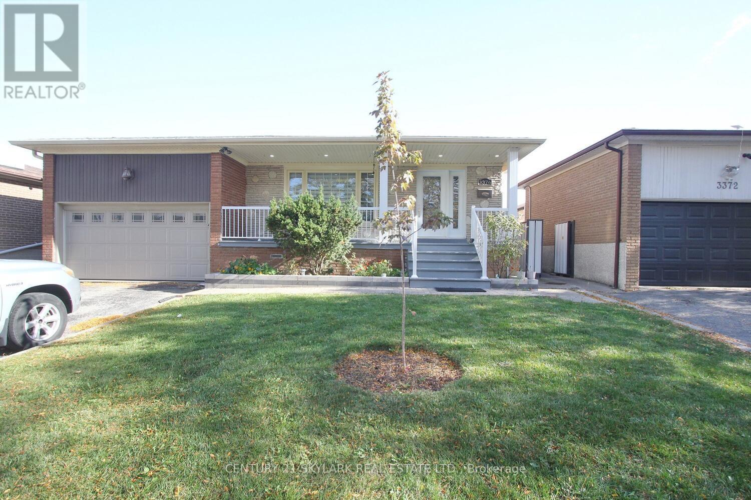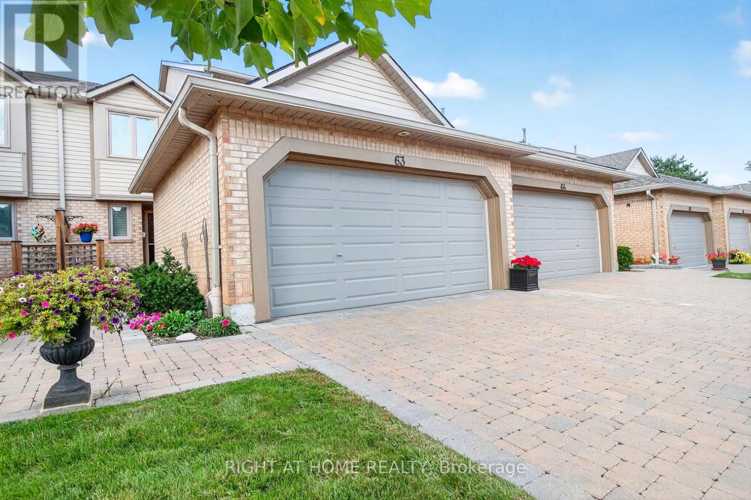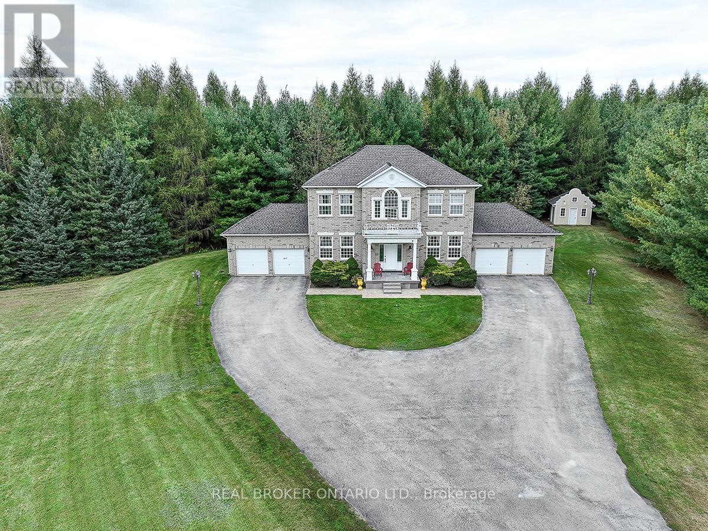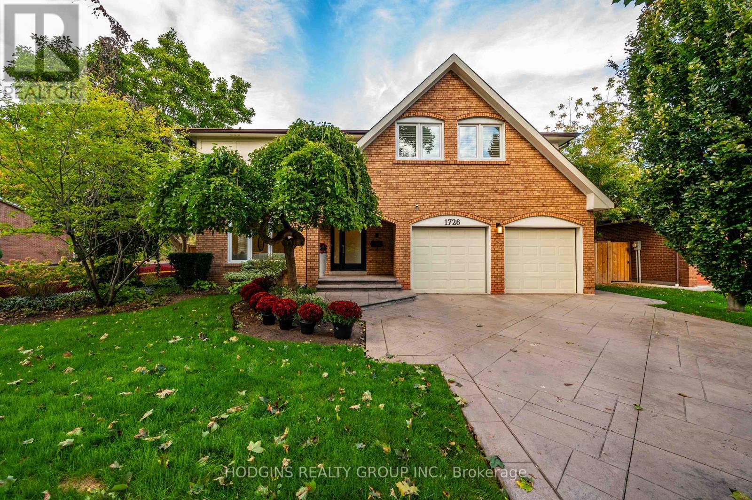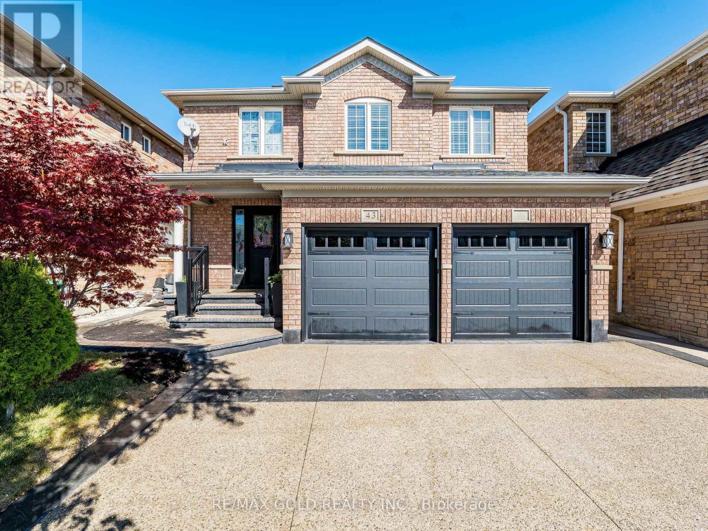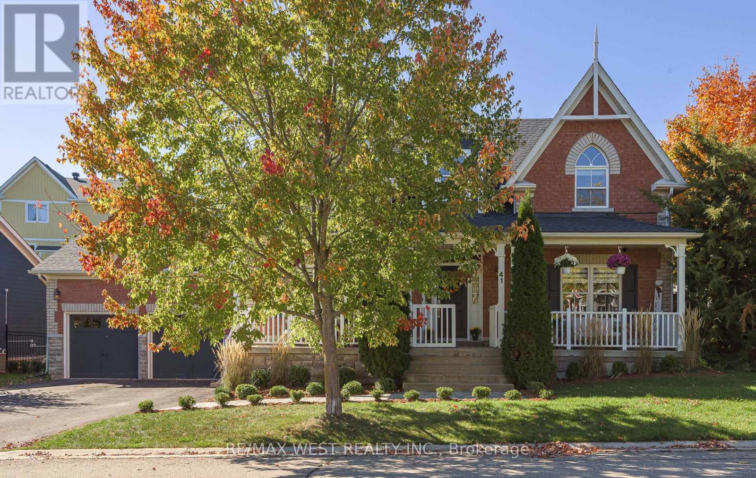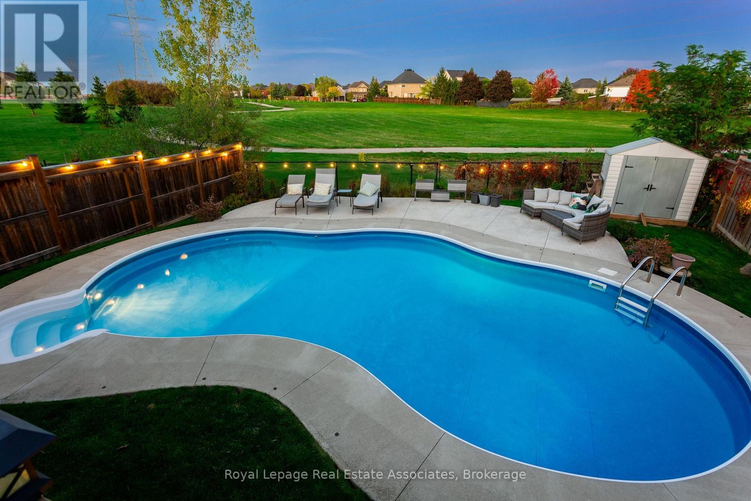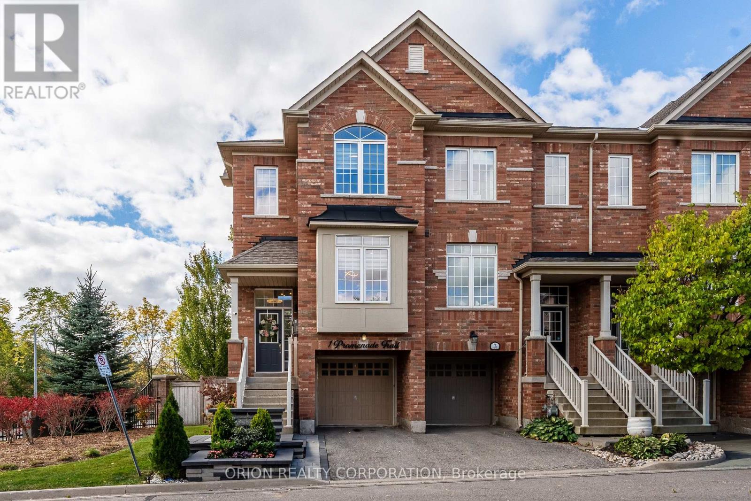7 Okanagan Drive
Brampton, Ontario
Stunning 2000+ sqft home in Brampton's Springdale neighborhood. Steps to great schools, shopping and public transportation. Double door entrance leading to a spacious and welcoming foyer, main floor den, ceramic tiles and pot lights throughout the main floor. Oak staircase, spacious family room features a cozy gas fireplace, perfect for family gatherings, gourmet eat-in kitchen equipped with stainless steel appliances and a breakfast area.Luxurious primary bedroom boasts a spacious layout with a 5-piece ensuite and a walk-in closet, convenient bedrooms attached to a washroom, ensuring comfort and privacy. 2nd floor laundry, concrete wrap around and deck in the backyard, media tour attached for more photos and video.Roof 5 yrs old. Furnace, Ac and hot water tank two yrs old. (id:60365)
404 Queen Mary Drive
Brampton, Ontario
Welcome to 404 Queen Mary Dr a rare gem nestled and tastefully upgraded in one of Brampton's most desirable family-friendly neighbourhoods! This stunning 4+2-bedroom, 5 Washroom home offering modern finishes and quality upgrades throughout. The exterior features interlocked driveway, and timeless curb appeal. The private backyard offers a Gazebo and a bit of garden space. This spectacular home offers a spacious and versatile layout ideal for large or multi-generational families. Located on a **extra wide rectangular corner lot** with an expansive backyard that stretches nearly **100 feet wide**, the outdoor space offers endless potential for entertaining, with Hot tub (available at additional cost). The family room is expansive, complete with pot lights, coffered ceilings, hardwood floors and a cozy fireplace. Upstairs, four generous bedrooms include a luxurious master bedroom with walk-in closet, a spa-like ensuite with bathtub, glass shower, private water closet, and dual vanities. The gourmet kitchen boasts quartz countertops, pantry, ceramic backsplash, Stainless steel appliances, a raised breakfast bar, and sliding doors to the backyard. The **Fully finished basement** comes with a **separate extra wide side entrance**, two bedrooms, rental income potential. This prime location offers unmatched convenience. You're just **steps to Cassie Campbell Community Centre**, **Fletchers Meadow Secondary School**, and **St. Edmund Campion Secondary School**, making it a perfect setting for families. Enjoy close proximity to parks, playgrounds, grocery stores, and Brampton Transit, as well as easy access to major highways. Whether you're upsizing, investing, or looking for multi-family living, 404 Queen Mary Dr is the total package spacious with Crown moulding, Wainscotting and 7 inch baseboards, well-located, and loaded with potential. Tastefully Landscaped with sprinkler system Don't miss this incredible opportunity! (id:60365)
3376 Twilight Road
Mississauga, Ontario
Fully Renovated Beautiful Detached Back-Split 4 Level House In Most Desirable Neighborhood.Hardwood Floors On Main & 2nd Level. Well Kept Home For A Large Family. Upgraded (Kitchen.Washroom,Garage Door,Windows).Roof 2021,Furnce 2022 and AC 2024 Appliances 2022 Fully Fenced And Huge Backyard. Walking Distance To All Amenities.Close To Park,Schools Transit Highways Airport & Much More . (id:60365)
63 - 1725 The Chase
Mississauga, Ontario
Absolute Gem! Spacious 3 Bedroom & 3 Bathroom bright, open concept layout over 1,780+ sq ft (MPAC) . Features a double car garage, separate living and dining rooms with a front porch walkout, plus a separate family room with fireplace and a Walk out to your own backyard oasis. Gleaming hardwood floors. Lovely kitchen with pantry, backsplash, and under-cabinet lighting. Spacious primary bedroom retreat with a 5-piece ensuite (separate shower, soaker tub) and a large walk-in closet. Two additional generously sized bedrooms. Beautiful skylight floods the home with natural light. Prime location in a great school district (John Fraser & Gonzaga districts) plus shopping, hospital, highways, and parks. Exclusive enclave of executive townhomes with outdoor pool, plus driveway and walkway snow removal included. A true gem! (id:60365)
Palgrave Costner Place
Caledon, Ontario
Welcome To 10 Costner Place In The Prestigious Community Of Palgrave. Exhilarating Estate Property On Top Of A Hill With Multiple Beautiful Landscapes Nearby. Very Serene Surroundings Containing Beautiful Nature, Animals And Vibrant View Of The Sky. Upon Entering You Will Be Greeted With An Abundance Of Natural Light And Views Of Lush Greenery Through The Large Windows. Hardwood Floors Throughout The Main Floor and Second Floor With Tiles In The Kitchen and Basement. A Cozy Fireplace To Relax Beside And View the Nature In The Backyard Through The Large Windows. The Basement Is The Perfect Space For Entertainment. Outdoor Access From Kitchen & Family Room Leads To The Deck With A B/I BBQ With Gas Connection, A Stunning Gazebo And A Backyard Shed. And Not To Forget The Caledon Trailway Path Right Next Door. Easy Access To Trails, Golf Courses & Caledon Equestrian Park, Close To Palgrave, Bolton, Orangeville, Schomberg, & Tottenham. (id:60365)
1726 Sherwood Forrest Circle
Mississauga, Ontario
Beautifully renovated Sherwood Forrest family dream home complete with gorgeous entertainers backyard pool oasis! This 4+1 bedroom, 3 1/2 bath 2 storey home is move-in ready to simply enjoy! Gracious entrance leads into spacious principal rooms all recently renovated with newer hardwood floors. Stylish eat-n updated kitchen with stone counters & upgraded appliances open concept to spacious family room with stunning stone open hearth gas fireplace. Occasion ready dining room perfectly overflows into relaxing Living room for expanded get togethers or quiet relaxation. Many rooms offer views of the attractive inground pool surrounded by stamped concrete patio and extensive resort style landscaping. 4 bedrooms on the second floor offer big closets, hardwood floors. Gracious primary bedroom suite with renovated ensuite and premium walk-in closet. Lower level offers a large recreation/gym room in addition to 5th bedroom, 3pc bath & abundant storage. Sprinkler system & showcase evening landscaping lighting recently added. Minutes to shopping, restaurants, best trails &parks + UTM. Quick drive to QEW, 403 & GO. New neighbours will include prestigious Abacot Hill all detached luxury enclave. (id:60365)
107 - 270 Scarlett Road
Toronto, Ontario
Newly Renovated And Upgraded, Freshly Painted And Move In Ready Ground Floor 2 Bedroom 2 Bathroom Condo Apartment Suite With 135 Sq Ft Terrace. Tasteful And Timeless Design With New Bespoke Custom Cabinetry Throughout. All Carpet Free, Formal Dining Room Overlooking Large Sunken Living Room With Floor To Ceiling Windows And The Luxury Of A Large Private Outdoor Terrace Area. New Updated Custom Kitchen With Eat-In Area And Breakfast Bar, New Appliances And Newer Fridge. Laminate And New Porcelain Tile Flooring Throughout. Large In-Suite Laundry Room. Master Bedroom With Large Walk-In Closet And New Ensuite Bathroom. Spacious Secondary Bedroom And New Second 4-Piece Bathroom. Storage Locker And Underground Parking Included. Opportunity To Have A Residence Conveniently Situated On The Main Floor With No Waiting For Elevators And A Short Walk To Access The Private Riverside Property And Pool Areas. Escape From Traffic And Congestion To A Meticulously Maintained Complex With A Resort Feel, Surrounded By Well-Manicured Landscaping Beside The Humber River, And A Short Putt To Lambton Golf And Country Club, Conveniently Located Steps To Public Transit. Care-Free All-Inclusive Maintenance Fee Including Hydro, Cable TV And Internet As Well As Water, Heat And A/C. (id:60365)
43 Sunnyview Road
Brampton, Ontario
Wow Is The Only Word To Describe This Great! Wow This Is A Must See, An Absolute Show Stopper!!! A Beautiful 3+1 Bedroom Fully Detached All-Brick Home That Truly Has It All (((**Bonus 4 Car Parking On Aggregated Driveway!**)))! Offering An Impressive 1,640 Sqft As Per Mpac, This Gem Delivers Both Space And Functionality For The Modern Family! Gleaming Hardwood Floors Flow Throughout The Main Floor, Which Features A Combined Living Room And Dining Room Ideal For Hosting Guests Or Enjoying Quiet Family Time! The Chefs Kitchen Is A True Centrepiece, Boasting Quartz Countertops And Ample Cabinetry Perfect For Meal Prep And Entertaining! The Second Floor Offers Three(3) Spacious Bedrooms With Study Den, Each With Generous Closet Space And Bright Natural Light! The Master Suite Includes A Private Ensuite, Making It A Comfortable Retreat After A Long Day! The Home Also Includes A Fully Finished 1 Bedroom Basement with an entrance through Garage and with A Potential Of Separate Side Entrance, A Great Option For Extended Family Or Future Rental Income! Updates Include A Newer Furnace (2024), AC (2023), Roof (2022), And Garage Door Providing Peace Of Mind For Years To Come! The Backyard Offers A Private And Peaceful Outdoor Space With Storage Shed And Gazebo, Perfect For Summer BBQs And Family Gatherings! Sprinkler System Installed In Front And Backyard! Convenient Main Floor Laundry! Located In A Family-Friendly Neighbourhood Close To Parks, Schools, Transit, And All Amenities, This Home Has Been Lovingly Maintained And Is Truly Move-In Ready! Don't Miss This Fantastic Opportunity To Own A Spacious And Elegant Home That Checks All The Boxes! (id:60365)
41 North Riverdale Drive
Caledon, Ontario
Stunning All Brick Home in the Quaint Village of Inglewood, 15 min to Brampton, 20 min to Orangeville. This 4 Bdrm, 5 Bath home features over 150k in 2024 with brand new prof fin basement with engineered light hardwood flooring, a gorgeous wet bar with quartz countertop, open concept to a cozy 2nd family rm with custom stone gas fp & 2pc bath, 4th huge bdrm with 3pc ensuite, custom closets, and pot lights! Oak staircase leads you to an upper loft with 2 bedrooms, the primary features a large 4 pc ensuite with soaker tub & sep shower. New SS fridge, dishwasher & washer/dryer upstairs, vaulted ceilings, main floor bdrm/office also, formal living or dining rm @ front with french doors overlooking the white covered front porch! Convenient side entrance also & inside access to dbl garage, CAC, all new light fixtures, W/O to covered deck & English garden, not a lot of maintenance! No sidewalks, in-law potential & more! 2678 sq ft plus prof finished bsmt! 10+! (id:60365)
5174 Zionkate Lane
Mississauga, Ontario
Sleek Freehold Townhome | 3 Bedrooms | 2.5 Bathrooms | Mississauga Oakville Border. Experience the best of modern living in this beautifully designed one-year-old freehold townhome, ideally located at the vibrant crossroads of Mississauga and Oakville.This stylish 3-bedroom, 2.5-bath residence combines contemporary comfort with everyday functionality perfect for young families, professionals, or downsizers seeking a low-maintenance lifestyle. Step inside to an inviting open-concept main floor with 9-foot ceilings, expansive windows that flood the space with natural light, and a chef-inspired kitchen featuring quartz countertops, stainless steel appliances, and a sleek breakfast bar. The spacious living and dining area flows effortlessly to a private outdoor retreat, ideal for unwinding or entertaining guests.Upstairs, the primary suite offers a generous walk-in closet and a spa-inspired ensuite with glass shower enclosure. Two additional bedrooms provide versatility for guests, children, or a home office. A convenient second-floor laundry adds to the homes practical appeal.Enjoy exceptional value with low monthly fees of only $90.07 (POTL), an attached garage, and a location just minutes from top-rated schools, shopping centres, major highways, and public transit.This is a rare opportunity to own a modern, move-in-ready freehold townhome in one of the GTAs most desirable and fast-growing communities.Dont miss out book your private showing today! (id:60365)
2913 Darien Road
Burlington, Ontario
**Dream a Little Dream on Darien ... and Make It Your Reality for the Summer!**Nestled in the heart of Burlington's prestigious Millcroft community, this beautiful home offers the perfect blend of comfort, style, and lifestyle.. just in time for pool season! From the moment you arrive, you'll fall in love with the charming curb appeal, peaceful surroundings, and a warm, welcoming atmosphere that truly feels like home. Step inside and discover a thoughtfully designed living space, ideal for families, professionals, or anyone looking for a home in a highly sought-after neighborhood. The main floor boasts open-concept living and dining areas, perfect for entertaining or relaxing with loved ones. The large, sun-filled kitchen (renovated in 2022) is a standout feature, offering ample counter space and a seamless flow for everyday living. Upstairs, you'll find 3 generous bedrooms, plus a stylish and modern bathroom that's both functional and elegant. The finished basement adds even more value, giving you the flexibility for a home office, gym, media room, or extra family space. complete with plenty of storage throughout. But the real showstopper? Your very own private backyard oasis! Whether you're taking a dip in the in-ground, salt water pool, lounging poolside with a good book, or enjoying dinner under the stars, this outdoor space is designed for making summer memories. And with greenspace directly behind the home, you'll enjoy extra privacy and a peaceful view all year round. Located in one of Burlington's top school districts, with nearby parks, trails, and every convenience just minutes away, this is quintessential family living in a location that continues to be one of the most desirable in the city. (id:60365)
1 Promenade Trail
Halton Hills, Ontario
Executive End Unit Townhouse in the Heart of Georgetown! SMART HOME W/ PREMIUM UPGRADES! Experience over 2,040 sq. ft. of elegant, open-concept living in this beautifully upgraded executive end unit. This carpet-free home features rich hardwood and ceramic flooring throughout, combining style with elegance. The modern kitchen features quartz countertops & backsplash, stainless steel appliances, upgraded finishes, and a functional layout ideal for both everyday living and entertaining. The sun-filled dining area opens to a private balcony, creating the perfect indoor-outdoor flow. Spacious primary bedroom complete with a private Ensuite and a walk-in closet. Laundry room located on the upper floor for convenience! While the walk-out recreation room offers access to a serene, tree-lined a peaceful backdrop for gatherings or quiet evenings. Located in one of Georgetown's most desirable communities, you'll be steps from parks, downtown shops, the farmers' market, the library, GO Transit, and schools. POTL Fee: $132.66/month (id:60365)

