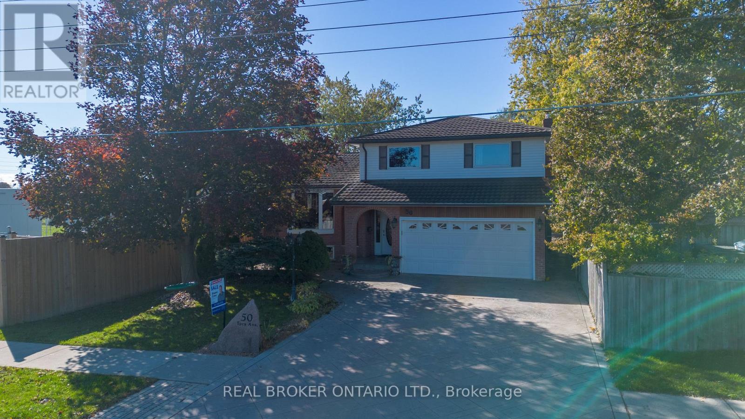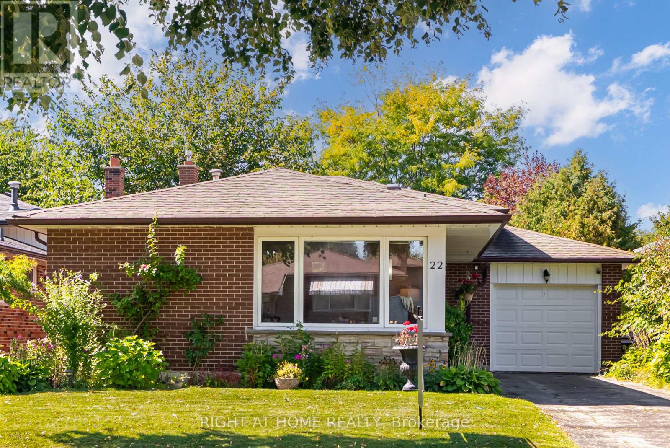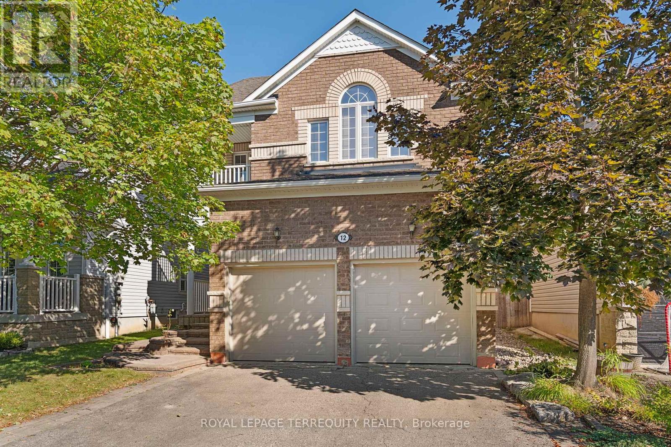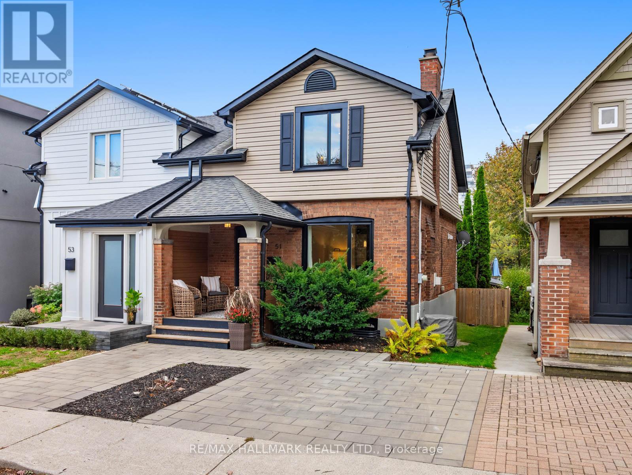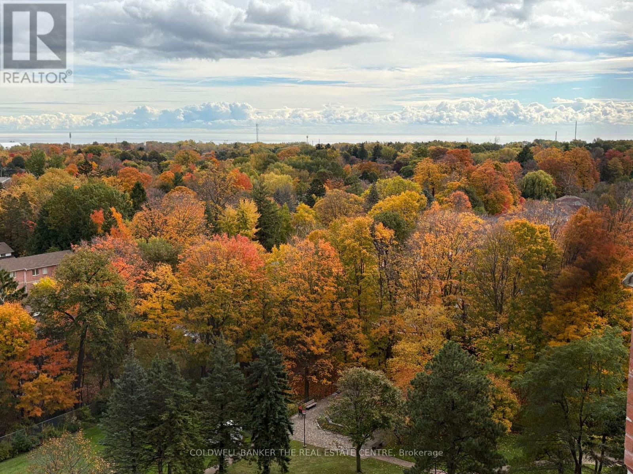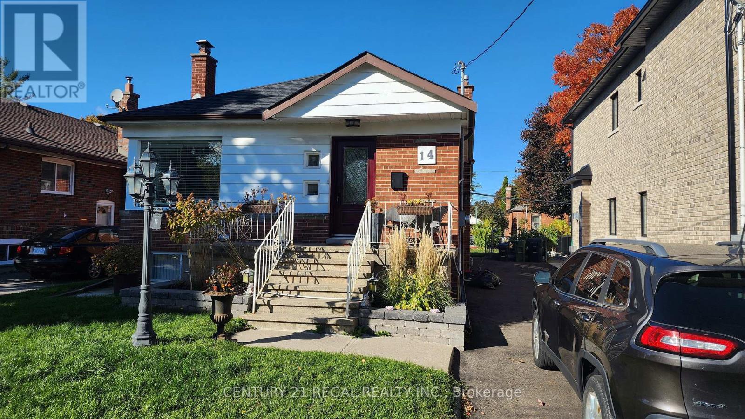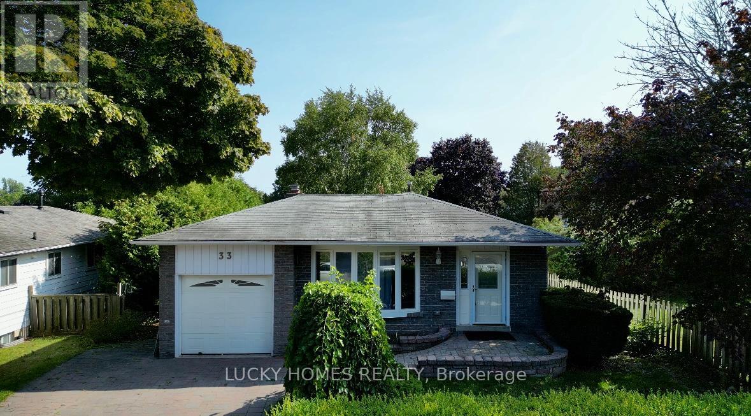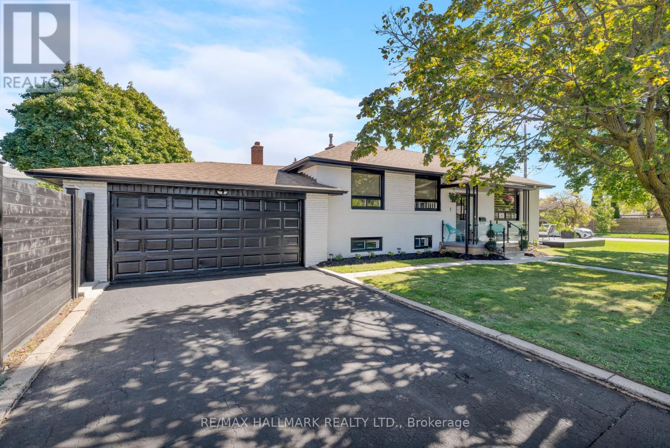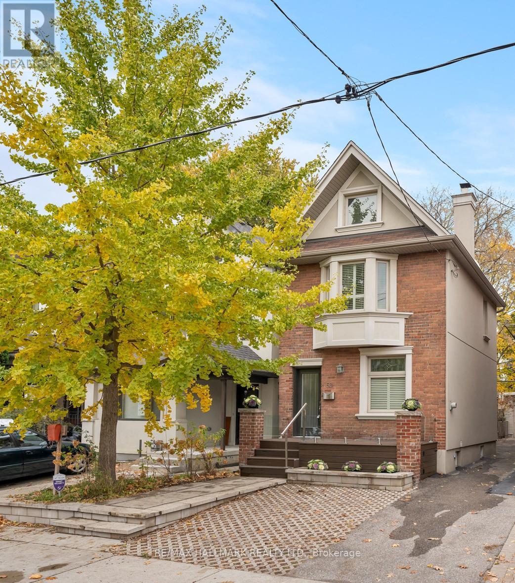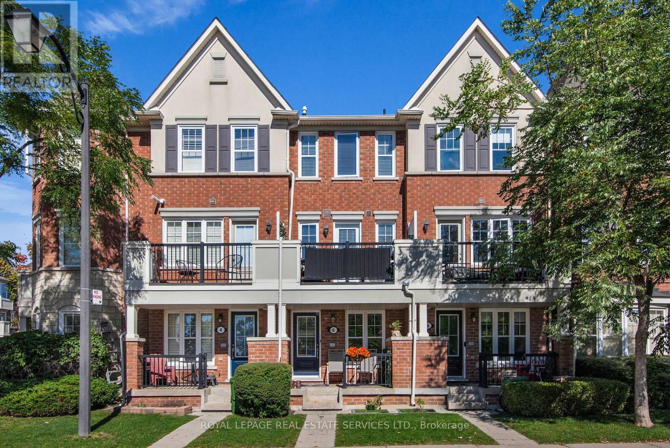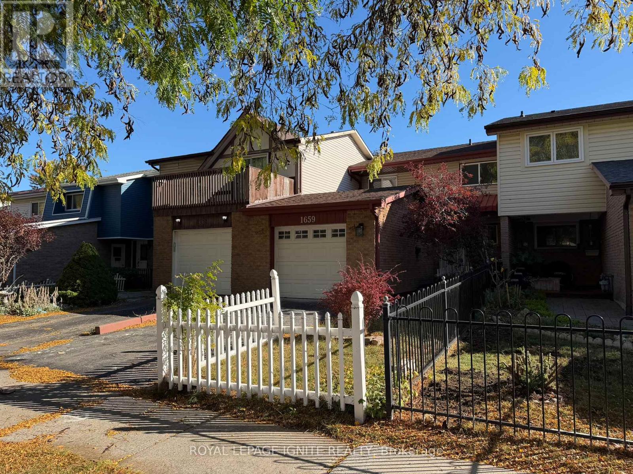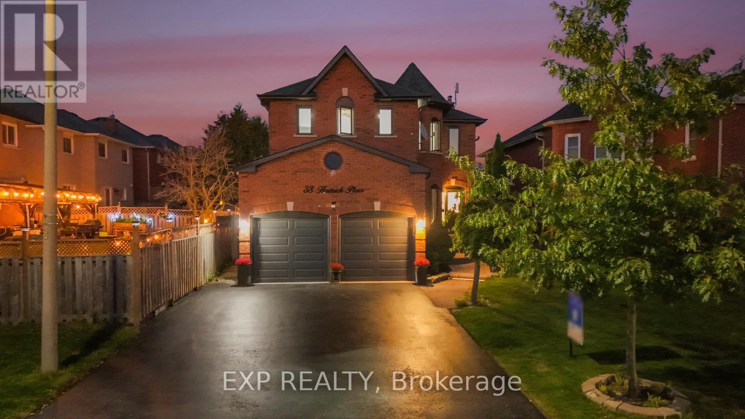50 Spry Avenue S
Clarington, Ontario
Beautiful sunfilled 4-Bedroom all brick detached Side Split in a quiet very sought after neighbourhood.Nestled on a peaceful street, this stunning home offers a perfect blend of elegance, space and natural serenity.Directly across from a lush conservation area, enjoy beautiful unparalleled views. Step inside and be greeted by a warm and inviting atmosphere, featuring gleaming hardwood floors and modern pot lights. The family room boasts a cozy space centered around a welcoming fireplace and opens directly to your private backyard Oasis. Step outside to your fully fenced, landscaped yard that surrounds a refreshing in-ground pool, perfect for summer entertaining with family and friends or just relaxing. This home comfortably accommodates everyone with 4 generous bedrooms.The thoughtful side-split design provides excellent seperation of space, ideal for both family living and hosting guests. Experience the perfect balance of tranquil living and ultimate convenience. Just a hop to the 401, 418 and 407 highways, making commutes a breeze. Close to all amenities including parks, schools, place of worship, medical, The Garnet Rickard Community Complex, The Playing Fields and hospital. Don't miss out on this great opportunity. This one won't last. (id:60365)
22 Rainier Square
Toronto, Ontario
Welcome to 22 Rainier Square, a charming backsplit located on a quiet, family-friendly street. This beautifully maintained home features three spacious bedrooms, a large kitchen with a separate breakfast area, and freshly painted interiors throughout. The upper level offers gleaming hardwood floors, while the spacious principal rooms are filled with natural light from large windows that create a warm and inviting atmosphere. Perfect for families, this home is close to excellent public and Catholic schools, community centres, and parks with playgrounds and trails for year-round enjoyment. Convenient shopping, dining, and everyday amenities are just minutes away, ensuring everything you need is within easy reach. Commuters will appreciate quick access to TTC transit routes, nearby subway connections, and major highways including the 401 and 400, providing seamless connectivity across the city. This is an ideal opportunity to own a well-kept home in a mature neighbourhood that offers both tranquility and convenience, blending comfortable living with a lifestyle rich in amenities. (id:60365)
12 Kenilworth Crescent
Whitby, Ontario
This all-brick, detached home has been lovingly maintained by its original owner and offers a thoughtful layout that's perfect for both everyday living and entertaining. The main floor features a bright, open concept foyer that flows into a spacious living and dining area with hardwood floors. The large kitchen is a true gathering spot, complete with a centre island, new stainless steel appliances (2025), stylish backsplash, and an eat-in area with a walk-out to the private, landscaped backyard and deck. Overlooking the kitchen is the cozy family room with a gas fireplace and custom built-in shelving, an inviting space for hosting or relaxing. Upstairs, the primary bedroom boasts cathedral ceilings, a spacious walkin closet, a 4 piece ensuite, and a walk-out to its own private patio. Two additional generously sized bedrooms with closets complete the second floor. The fully finished basement adds even more living space, featuring pot lights, a built-in wall mount, and endless storage options. California shutters throughout and the care of long term ownership makes this home move in ready. All tucked away in a quiet, family-friendly desirable Brooklin community. Close to parks, schools, shopping, and easy highway access making commuting easy! Roof (2019), Furnace and A/C (2020). (id:60365)
51 Beachdale Avenue
Toronto, Ontario
This extra-wide semi feels more like a detached home, perfectly situated on a 25 ft wide lot in the heart of the Upper Beach. With convenient front parking and a beautifully landscaped approach, this home offers curb appeal and comfort in one of the most family-friendly pockets of the city. Enjoy an unbeatable location: Blantyre Park (with playground, pool, and baseball diamond) sits right at the foot of the street, Blantyre PS (JK-8) is just a 2-minute walk away, a TTC stop is steps from your door, and the shops and cafes of Kingston Rd Village are within easy reach. The inviting covered front porch leads into a spacious and cozy living room anchored by a gas fireplace, open to a stylish and functional kitchen. The kitchen is where the heart of the home is, and this professionally designed (by Paul LeFrance) kitchen won't disappoint featuring a 4-seater island, quartz counters and matching backsplash, high end Fisher-Paykel & Bosch stainless steel appliances with gas range, and an impressive amount of pantry storage, complete with a built-in homework or work-from-home station. A rare main floor powder room adds everyday convenience. Upstairs, the extra-large primary bedroom easily fits a king bed and offers double closets for ample storage. The oversized second bedroom features a play nook or second closet, while the beautifully updated bathroom includes heated floors and sun-filled southern exposure. Lower level offers exceptional bonus space, a large family room with cozy carpet, pot lights, and a work-from-home area, plus a potential third bedroom with large above-grade south facing windows. The utility room provides laundry, more storage, and future potential for a bathroom or kitchen. Step outside to a sunny south-facing backyard with a newer deck perfect for dining and lounging, plus a garden shed and plenty of room for your green thumb. This home truly checks every box: spacious, stylish, peace of mind and steps to everything you need. (id:60365)
1211 - 121 Ling Road
Toronto, Ontario
Come and see this spectacular southeast-facing condo featuring a tree-lined view with a distant view of Lake Ontario. This spacious 965 sq. ft. open-concept unit offers 2 bedrooms and 2 bathrooms, including one designed for accessibility with a jetted walk-in tub, handheld spray, and built-in seat, ideal for those with mobility needs. The primary bedroom features a 4-piece en suite bathroom and generous closet space. Enjoy the recently updated kitchen with ample cabinetry, tile and hardwood floors throughout this bright and open unit. The unit also includes a spacious en suite laundry area with additional storage. Walk out to a large balcony overlooking the green space and tennis courts, take in the peaceful surroundings and distant lake view! Ideal location for senior living! Building amenities include 24-hour concierge, a summertime outdoor swimming pool, communal BBQ area, his and hers fitness centres, party room, library, scenic walking trails, and multiple outdoor spaces perfect for those who enjoy nature. Conveniently located to TTC, groceries, banks, restaurants and more. (id:60365)
Basement - 14 Dewey Drive
Toronto, Ontario
Available Immediately! Desirable Wexford Detached Bungalow. Spacious Layout, Large Windows bring plenty of natural light. Recently Renovated Basement Apartment with Separate Side Entrance and Shared Yard. Brand New Bathroom and Central A/C. Parking Available - Upper Unit Occupied by Single Senior (Owner). (id:60365)
33 Vanstone Court
Clarington, Ontario
Located in the heart of Bowmanville, this 3-bedroom bungalow with an additional 2-bedroom basement apartment offers the perfect blend of comfort, accessibility, and versatility. The main floor welcomes you with a bright, spacious eat-in kitchen featuring multiple windows, a large living room with a beautiful bay window, well-placed bedrooms tucked away for privacy, and a 3-piece washroom. The basement, with its own private entrance, provides extra living space with 2 generous bedrooms, a 3-piece bathroom, a sun-filled living area, an eat-in kitchen, and in-unit laundry-designed to feel like main-floor living. This home also features wheelchair access for easy entry through the main door, making it convenient for all family members and guests. Outside, the fully fenced backyard is ideal for entertaining, complete with a large deck, extensive interlocking, and garage access through the rear. Just steps from Garnett Rickard Community Centre, Bowmanville Valleys Trails, Soper Creek, top-rated schools, and parks, this bright and versatile home is an excellent choice for families or those looking for extra living space in a prime location! (id:60365)
1 Arnham Road
Toronto, Ontario
*Brick bungalow thoughtfully updated *Finished Basement with separate entrance *Double Garage *Spacious Corner lot *Great location * Gorgeous curb appeal. Welcome to this rare 3+2 bedroom, 2 bath, solid brick bungalow, nestled in the heart of Wexford, on a quiet, family-friendly street. Surrounded by meticulously designed landscaping, this detached home boasts an extra-wide private driveway and an attached 2-car garage. The main floor offers a bright and airy open-concept living and dining area, a modern kitchen, and a welcoming foyer with a mirrored closet. Three spacious bedrooms with double closets and a 4-piece bath offer a comfortable layout designed for modern living. The finished and spacious basement is ideal for an extended family, nanny quarters, or home office. It offers a separate side entrance, second kitchen, large rec room with a wood fireplace, two additional bedrooms with closets, a 3-piece bath, and a laundry with sink and storage. Enjoy outdoor living on the large front porch with a glass railing, spacious side deck, and the fully fenced and private side yard. Close to parks, schools, shopping, Costco, and public transit. Don't miss this fabulous home in a high-demand, family-friendly neighborhood! (id:60365)
53 Ferrier Avenue
Toronto, Ontario
An Exceptional Offering! Must See in Person! Welcome to this stunning 2 1/2-storey detached home, ideally situated in the highly sought-after Playter Estates-Danforth neighborhood one of Torontos most desirable enclaves within the prestigious Jackman School District. A true walker's paradise, this home offers unparalleled access to transit, shops, cafes, and all the vibrant energy of the Danforth. Situated on a large 25 x 100 ft lot, this thoughtfully designed home boasts 3+1 bedrooms, 3.5 bathrooms, a sun-filled upper-level loft with terrace access, a fully finished basement, a tranquil backyard retreat, and a garage. With its exceptional curb appeal, this property is framed by a beautiful veranda with glass railings and a charming garden bed, creating a warm and inviting first impression. The main floor boasts an open concept layout with hardwood floors and pot lights throughout, a welcoming foyer with a closet and stained glass window, a cozy living and dining room complemented by a gas fireplace, and a powder room. The kitchen offers a breakfast bar, stainless steel appliances, granite countertops, and plenty of cupboards. It expands into a sun-lit den/office with extra cupboards and a walk-out to the deck and a fenced backyard. On the second floor, there are three spacious bedrooms and a 4-piece bathroom with a large skylight. The master bedroom features an ensuite 3-piece bath and a double closet. The upper level features a large and naturally light-filled open area with access to a terrace. The finished basement provides extra space with a rec room, a bedroom, a 3-piece bathroom, and a laundry room, combined with a utility room. Enjoy the outdoors in the tranquil, fully fenced backyard, with an inviting deck and patio. This property offers an ideal combination of prime location, great space, and modern amenities, making it a great choice for families, professionals, or investors looking for a perfect home in a prime Toronto neighborhood! (id:60365)
6 Tranter Trail
Toronto, Ontario
This beautiful 3-storey townhome is a great opportunity for first-time home buyers! Open concept first floor with storage space. The second floor features a laundry room and bedroom with walkout to large balcony, showcasing an unobstructed south view of the lush, green park across the street. The third floor features an extra large primary bedroom with ensuite bath and walk-in closet. Enjoy the gorgeous view overlooking the park from each floor. Located in a quiet pocket with easy access to transit - 7-min walk from Warden subway station, a vibrant community center, splash pad, schools, and green spaces. Upper level attic replaces basement for additional storage. (id:60365)
1659 Dreyber Court
Pickering, Ontario
Beautiful Newly Renovated Lower Apartment In Pickering East Village. The Fully Finished Unit Adds Tremendous Versatility. A 4-Piece Bathroom, Brand New Kitchen With Granite Countertops And Stainless Steel Appliances, One Bedroom With 4 Piece Ensuite Washroom. New Washer And Dryer. Separate Entrance From The Main Floor Along With An Exclusive Patio Area. Just Minutes From Shopping, Grocery Stores, Walmart, And Major Malls, As Well As Easy Access To Schools, Pickering's Recreation Complex, Hwy 401, And GO Transit. Whether You're A Growing Family Or An Investor Seeking A High-Quality Property With Long-Term Value, This Home Checks All The Boxes. Don't Miss Out On This Incredible Opportunity-Schedule Your Private Showing Today! (id:60365)
33 Hartrick Place
Whitby, Ontario
Welcome to 33 Hartrick Place an exceptional turn-key home with extensive recent upgrades, perfectly situated on a quiet street in the highly desirable Rolling Acres community. This 4 + 1 bedroom, 4 bathroom home seamlessly blends high-end finishes with a bright, open layout designed for modern family living. Inside, you will find brand-new engineered hardwood flooring(2025), pot lights through out the home(2025), elegant crown molding(2025), fresh paint throughout (2025), and detailed trim work throughout. The custom open-concept gourmet kitchen is a showstopper, featuring full-height cabinetry(2025), Cambria quartz countertops(2025), high-end stainless-steel appliances, a five-burner gas range, and a large centre island ideal for both family gatherings and entertaining guests. Heading upstairs, you are greeted by brand-new solid oak stairs with a piano-finish stain(2025), setting the tone for craftsmanship and attention to detail. The primary suite offers a spacious walk-in closet and a newly remodelled 5-piece spa ensuite(2025). All secondary bedrooms feature high ceilings and share a fully redesigned 4-piece bathroom with contemporary finishes(2025), perfect for families and guests alike. Step outside to a fully landscaped backyard with a custom stone patio, an optional gas pipeline for the bar be que hook up, a freshly re-stained deck (2025) with new stairs, and a large gazebo and a stoned patio, offering plenty of space to relax or entertain. Additional highlights include a new heat pump (2024), new energy-efficient windows (2024) with striking black exteriors, furnace (2022), and new insulated 8-foot double garage doors. The exteriors black accents contrast beautifully against the red brick and stone, creating standout curb appeal. Located minutes from top-rated schools, parks, shopping, and major highways (401, 407, 412), this home combines luxury, comfort, and convenience in one impressive package. (id:60365)

