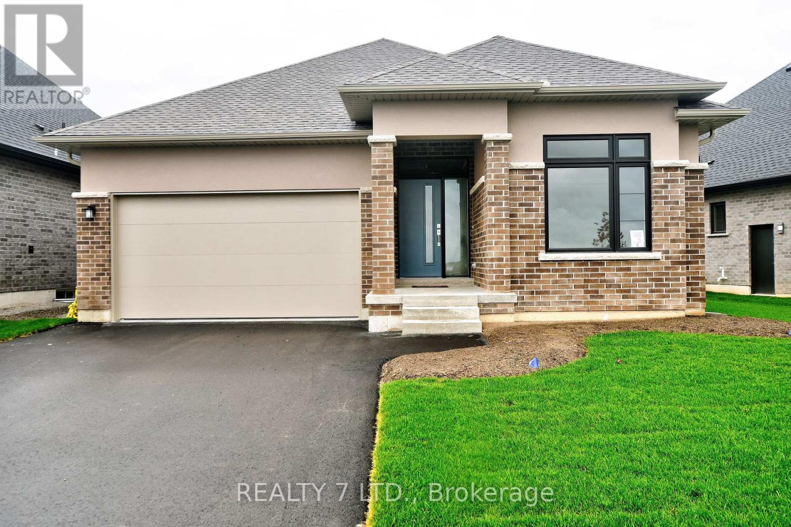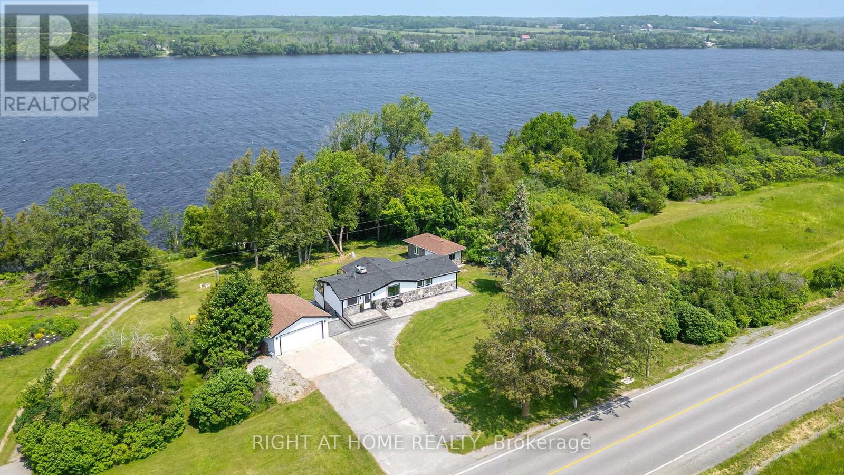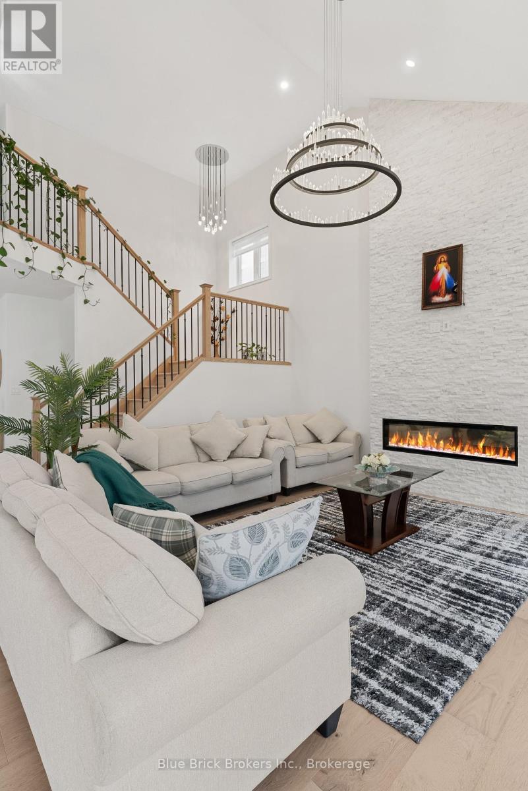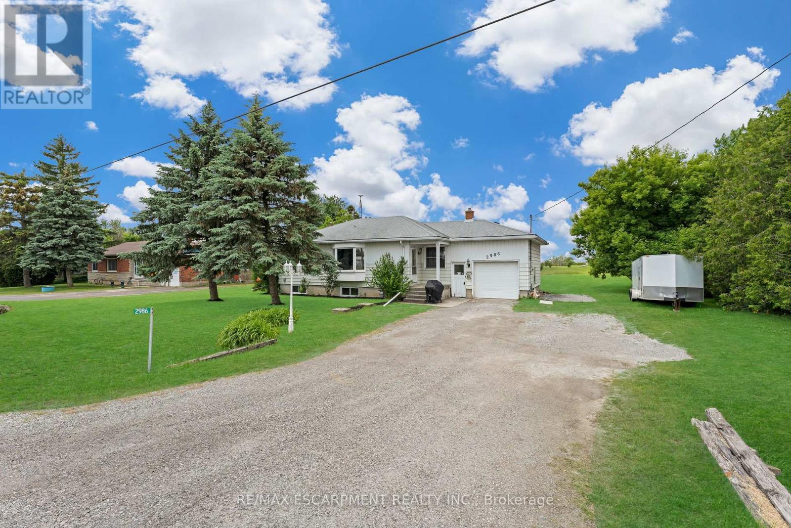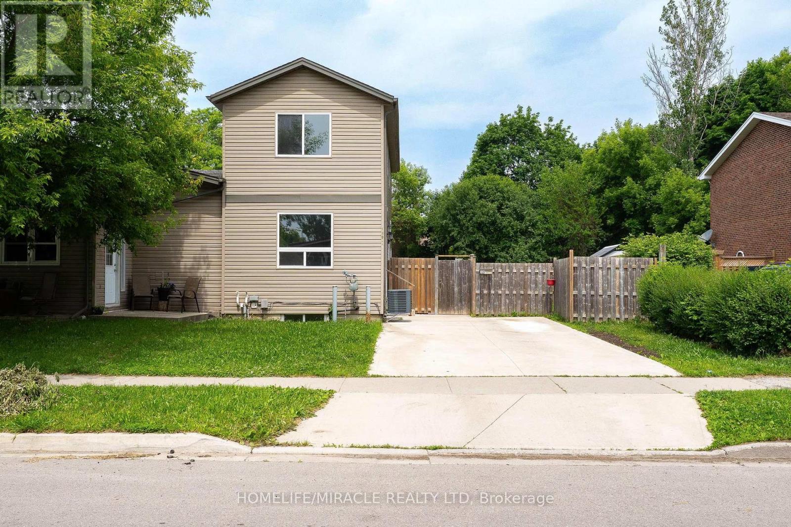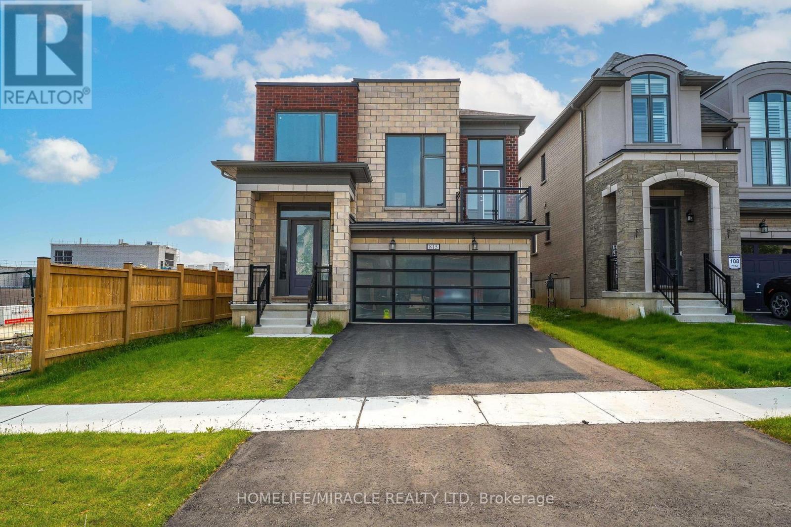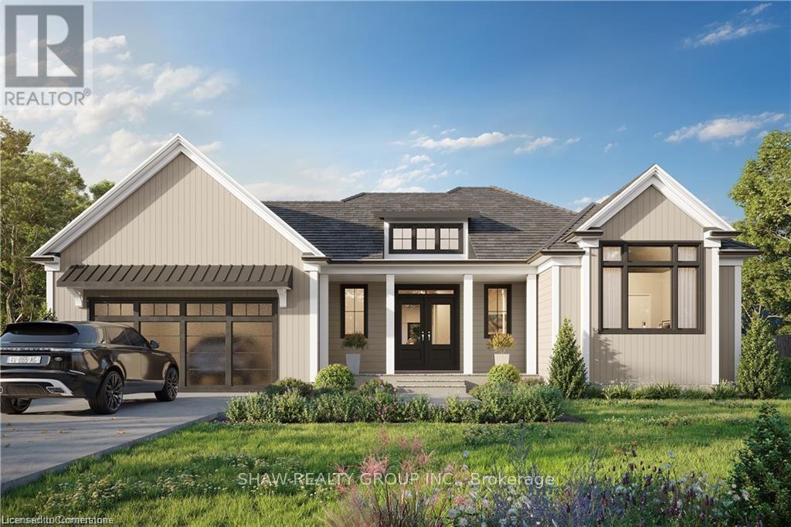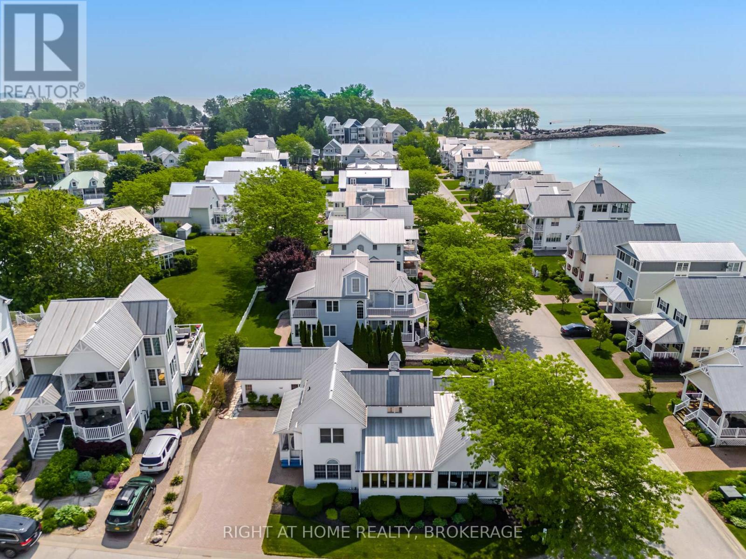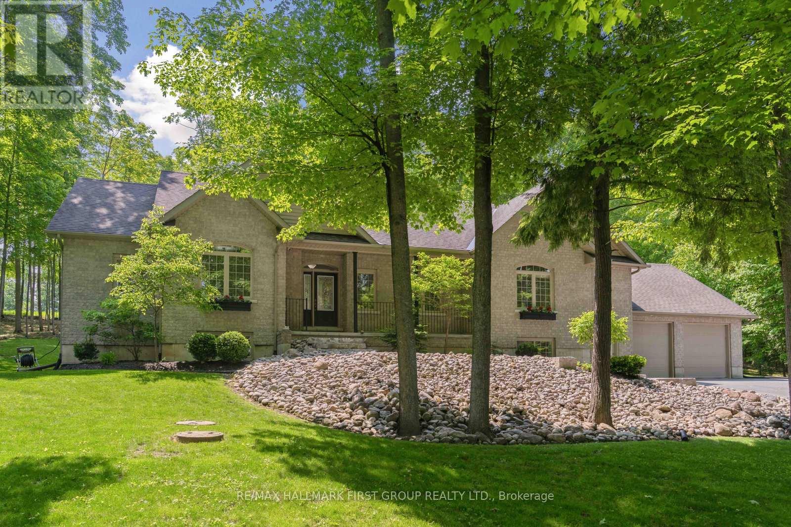679 Salzburg Drive
Waterloo, Ontario
LOCATION LOCATION LOCATION!! Welcome to Your Dream Home in Prestigious Clair Hills, Waterloo! Tucked away on a quiet street in the exclusive Rosewood Estates enclave of Clair Hills, this custom-built executive home delivers an unmatched blend of modern design, expansive space, and prime location just minutes from top-ranked schools, scenic trails, and every essential amenity. Freshly painted throughout and meticulously maintained, this one-of-a-kind residence is designed for those who value openness, light, and luxury. Step into a bright, airy layout featuring elegant formal living and dining areas with rich hardwood flooring, perfect for hosting and entertaining in style. The heart of the home is the stunning open-concept kitchen, complete with high-end stainless steel appliances, engineered granite countertops, and abundant cabinetry. A large center island and breakfast area flow into the spacious great room, where massive windows overlook a beautifully landscaped backyard and fill the space with natural light. Glass sliders lead to an oversized deck, ideal for morning coffee or summer gatherings. Additional highlights include a garage lift ideal for car enthusiasts or those needing 3-car indoor parking, a professionally landscaped yard designed for outdoor enjoyment, and unbeatable proximity to the Geo-Time Trail, top-rated schools, university campuses, The Boardwalk, and all the shopping, dining, and convenience Waterloo has to offer. This is more than just a home... its a statement. A lifestyle of elegance, flexibility, and opportunity awaits in one of Waterloos most sought-after neighborhoods. (id:60365)
6 St Patrick Street
St. Catharines, Ontario
Welcome to 6 St. Patrick Street in the heart of St. Catharines! This home offers a perfect blend of modern updates and cozy character. Ideal for first-time buyers, downsizers, or investors, this well-maintained property is move-in ready and packed with value. Step inside to a bright, freshly painted interior that feels warm and inviting. The recently updated kitchen with clean finishes and ample storage, make it a pleasure to cook and entertain. Updated front room is perfect for a home office, reading nook, or additional living space, The updated mud room is a great segway to the beautiful backyard. Out back, enjoy summer evenings and weekend gatherings on the lovely covered deck, perfect for entertaining or simply relaxing. The private backyard with an extra patio, is a great size for kids, pets, or gardening enthusiasts. Upstairs there are 2-bedrooms. The primary bedroom features a huge walk-in closet. The 2nd bedroom is generous in size. The bathroom has been completely updated. There are plenty of parking spaces in the driveway. A single car garage is great for storage. An extra shed in the back yard is perfect for tools, bikes & more! Located in a quiet, established neighborhood close to schools, parks, shopping, public transit, and minutes from the QEW. This home offers a fantastic opportunity to get into the market without compromising on quality or location. Move in ready, this home is a perfect opportunity to own this gem. (id:60365)
566 Old Course Trail
Welland, Ontario
Hot Deal! Welcome To Where Luxury Meets Lifestyle! Gifford Model Built By Lucchetta Homes, Open Concept, Modern Kitchen With Granite Island Dining, Living, Bdrms W/Hardwood Flooring. Choose Your Own Appliances. Over 2300 Square Feet Of Living Space. Nothing Left To Do But Enjoy The Lifestyle, Salt Water Pool, A Match On The Tennis Court, Use The Exercise Facility Or Walk The Many Trails Along The Canal. Have Family And Friends For Dinner Parties In The Large, Well-Appointed Kitchen With Granite Countertops. Reverse Pie Lot Gives You More Privacy. Have A Lawn Of Envy With Inground Sprinkler System. Grass Cutting And Snow Removal Are Included In The Monthly Association Fee. Partially Finished Basement With A Full Bathroom, Living Room For More Entertaining. So Much Space! This Is Where Your Next Point Begins! Community center only for HRA. Priced For Quick Sale (id:60365)
31 Coulbeck Road
Brantford, Ontario
Set on a quiet north-end street just steps to Banbury Heights School and Park, 31 Coulbeck Road offers a clean, bright, and well-cared-for living space in a location thats hard to beat. The main floor welcomes you with a large front living room, a spacious eat-in kitchen, and a convenient two-piece bathroom located near the back doorperfect for busy households or guests coming in from the yard. Upstairs, three generous bedrooms and a well-appointed four-piece bath provide a comfortable retreat. The finished lower level adds flexibility with a large rec room, fourth bedroom, full bathroom, and dedicated laundry area. One of the homes most unique features is the attached garagefully insulated and equipped with its own heating and cooling system, its an ideal setup for year-round workshop use, a home gym, or extra living space. The 50-by-110-foot lot includes a fully fenced backyard with mature trees and plenty of space to relax, play, or garden, plus a double-wide driveway and parking for three. Well maintained and move-in ready, this home combines practical upgrades with warm curb appeal, all in a walkable neighbourhood close to parks, schools, shopping, and easy highway access. Come see what makes this one so special. (id:60365)
4670 County Road 1 Road
Prince Edward County, Ontario
Welcome to your dream getaway- Only 150-170km from the East side of Toronto! This Cozy and Functional Fully renovated 4 season Home offers approximately 1900 sq.f of Living Space and features Lake Front, Breathtaking views of Water and Mature Trees Serene. Located on a maintained municipal road for year-round accessibility, it ensures easy winter visits. Inside, enjoy a spacious Living Rm with vaulted wooden Beams ceilings and a cozy Woodburning Fireplace, complemented by warm Hardwood floors, Opened to Modern Kitchen with Dark Quartz Countertops & Backsplash and Pantry Cabinet. W/out to Lage Deck overlooking the Lake. Two large Bedrooms on Main floor, a 4-piece Updated Bathroom & 2pc Ensuite Powder Rm. offer you Relax and Functionality. Lower Floor boasts an additional 2 Bdrms with Custom B/I Closets with Organizers, Spa-like 3 pc. Modern Bathroom, Souna and Laundry Rm makes your stay pleasant and unforgettable. The Second Kitchen is even more Impressive. Together with the cozy Family/Great Rm. Have walk-out access to covered Interlocking Stone Patio. Perfect for entertainment with an outdor Shower and Salt water Hot Tub. And when you think that this is all, the sone Patio is leading you to a Summer Kitchen/Party Room with its own Heating/cooling Unit. Oversized Double Garage and 8 cars front Parking are giving you all the space you will need for your comfort. The panoramic Lake views are Unforgettable from Every Level and from Perfect for Entertainment West-facing Deck. Catch unforgettable western sunsets. The property also features Cooling/Heating Pump, reliable water source from a well, equipped with a water UV Treatment system, and fast-speed Internet to keep you connected. Ample parking for recreational toys, and beautifully landscaped grounds, this property is a true Haven. Just 1.5 - 2 hours Drive from Toronto GTA this one-of-a-kind property is the ideal escape you've been dreaming of! Public Open House Sunday, August/03 from 2:00 to 4:00pm!!!! (id:60365)
1899 Boardwalk Way
London South, Ontario
Welcome to Warbler Woods Riverbend's Most Prestigious Address in West London! Step into this stunning 4-bedroom, 4-bathroom executive home nestled in the heart of Riverbends most sought-after communities. From the moment you arrive, the natural stone facade and professionally landscaped exterior set the tone for luxury living. Charming covered front porch with stately pillars offers a warm welcome, blending rustic charm with modern sophistication. The grand foyer opens to soaring 18-foot ceilings in the Great Room, adorned with white stone feature walls and anchored by a modern fireplace. Main level boasts an open-concept layout that seamlessly connects the Great Room, Living Room, and Dining Room, perfect for both everyday living and entertaining on any scale. At the heart of the home lies not one, but two fully upgraded kitchens. The main kitchen features GE Cafe stainless steel appliances, quartz countertops, and custom cabinetry that extends to the ceiling. The spice kitchen offers secondary cooking space for preparing aromatic dishes, with ample counter space, modern backsplash, and specialized spice storage-all illuminated by tasteful under-cabinet lighting. Retreat upstairs your luxurious primary suite, featuring three additional bedrooms, walk-in closet and spa-like 5-piece ensuite with soaker tub, glass-enclosed shower, and elegant quartz finishes. Additional highlights include: Elegant beveled full-height mirror in the powder room, Double-glass pocket doors to Great room, Crystal chandelier adding of glamour to the main floor, Energy-efficient appliances and sustainable finishes, Insulated double garage with man door, Bright basement with added windows, ready for your custom touch. Located just minutes from top-rated schools, shopping, and quick access to HWY 402, this home offers perfect blend of luxury, convenience, and nature. Don't miss the opportunity to own this exceptional home in Warbler Woods- where timeless elegance meets modern comfort. (id:60365)
2986 Regional Rd 12
Grimsby, Ontario
Welcome to this exceptional 1.78 acre rural property, offering over 770 feet of depth and plenty of space for your family to enjoy. Ideally situated just 7 minutes to both Smithville and Grimsby, and only 15 minutes to Hamilton, this location blends the peacefulness of country living with the convenience of nearby amenities. The solid 2 bedroom bungalow - formerly a 3 bedroom - can easily be converted back to accommodate your needs. Inside, youll find a spacious living room with a large bay window and original hardwood flooring underneath the carpet, ready to be restored to its original charm. The full height basement provides endless possibilities for added living space or generous storage. The property is also conveniently equipped with natural gas heating and fibre optic internet, plus an attached garage with inside access to the home. Updated furnace and air conditioning unit in 2021. New concrete block foundation and weeping tile in 1979 (3 outside walls). Septic tank pumped in July 2025. 3,000 gallon cistern (2 tanks). Cistern cleaned in 2022. Whether you're looking to settle into a peaceful lifestyle or searching for land to grow with, this property offers incredible flexibility in a convenient location. (id:60365)
120 Jansen Avenue
Kitchener, Ontario
Beautifully maintained semi-detached home built in 2011, offering 3 bedrooms and 2.5 bathrooms in a family-friendly Kitchener neighborhood. Ideally located just minutes from Chicopee Park, Fairview Park Mall, the ION LRT, Highway 8, Highway 401, and a selection of excellent schools and parks, this home offers both comfort and convenience. The main floor features brand-new vinyl flooring and a fully renovated kitchen with stainless steel appliances, updated cabinetry, and extensive counter space. The adjacent dining area flows seamlessly into the bright living space with sliding door access to a private, fully fenced backyard perfect for lounging, barbecuing, or outdoor entertaining. Upstairs, you'll find three generously sized bedrooms, including a bright primary suite with ample closet space. The second and third bedrooms each feature large windows and individual closets, ideal for children, guests, or a home office. The partially finished basement includes a separate side entrance, a large recreation room, a 3-piece bathroom, laundry area, and space previously rented as a bachelor suite for $1,100/month great potential for in-law setup or future rental income. Additional features include a brand-new furnace (2024) and parking for four vehicles. This turn-key property blends style, space, and location within easy reach of shopping, transit, trails, schools, and major highways. A must-see opportunity for families, investors, or multi-generational living. (id:60365)
815 Sobeski Avenue
Woodstock, Ontario
Welcome to 815 Sobeski Avenue, Woodstock, Stunning Brick Home in the Heart of Havelock Corners. Discover this exceptional fully brick, corner-lot residence in the highly desirable Havelock Corners community of Woodstock. Built by the Kingsmen Group, this home offers over 2,600 sq ft of thoughtfully designed, contemporary living space, ideal for families of all sizes including multi-generational households. The main level features an open-concept layout with a spacious living and dining area, ideal for everyday living and entertaining. The chef-inspired kitchen is the heart of the home, boasting an oversized quartz island, modern cabinetry, and premium finishes perfect for hosting gatherings or enjoying family meals. Upstairs, you'll find four generously sized bedrooms and three well-appointed bathrooms, including a luxurious primary suite with a walk-in closet and private ensuite. A versatile second-floor family room with a walk-out balcony provides additional space to relax, work, or entertain. Enjoy the added convenience of second-floor laundry. Bonus Feature: The home includes a separate entrance to the basement through the garage, offering excellent future potential for an in-law suite or rental unit (subject to municipal approvals and zoning requirements). Step outside to the deck and backyard, where you can create your own outdoor oasis. This corner lot provides additional privacy and space for outdoor enjoyment. Minutes to Highway 401 and Highway 403 ideal for commuters. Close to Kingsmen Square and major retail amenities. Walking distance to the scenic Pittock Conservation Area and Thames River trails perfect for outdoor enthusiasts. Near places of worship, including the Gurudwara Sahib Sikh Temple. Located in a growing, family-friendly community with parks, schools, and green spaces nearby. This home is the perfect blend of modern design, quality craftsmanship, and community living. Don't miss your opportunity to call this beautiful house your home. (id:60365)
58 St Andrew's Circle
Huntsville, Ontario
To be built by Fuller Developments, Huntsville's premier home builder. Luxury 3 Bedroom easy living Bungalow backing onto Deerhurst Highlands Golf Course just outside of Huntsville! This custom built beauty will be Modern Muskoka with 3 bedrooms/2.5 baths and offers a comfortable 2,000 square ft of finished living space! Attached oversized tandem garage with interior space for 3 vehicles and inside entry. A finished deck across the back(partially covered for entertaining)looking towards the 15th hole. The main level showcases an open concept large Great room with natural gas fireplace. The gourmet kitchen boasts ample amounts of cabinetry and countertop space, a kitchen island and walkout to the rear deck. The master bedroom is complete with a walk-in closet and 5 pc ensuite bathroom. The 2 additional sized bedrooms are generously sized with a Jack and Jill privilege to a 4 piece bathroom. A 2-piece powder room and well-sized mud room/laundry room completes the main level. The walkout lower level with in floor radiant heating can be finished to showcase whatever your heart desires. Extremely large windows allow for tons of natural sunlight down here. Located minutes away from amenities such as skiing, world class golf, dining, several beaches/ boat launches and is directly located off the Algonquin Park corridor. (id:60365)
40 Promenade Way
Fort Erie, Ontario
Rare DOUBLE CORNER LOT with beach views. 40 & 38 Promenade Way (adjoining lot) are being sold as a package deal for $1,550,000 and cannot be sold separately. The light-filled, fully furnished, 4-bedroom, 4-bathroom bungaloft offers approx. 2500 sq ft of finished living space, w/most rooms having beach or lake views. It boasts great flow and energy, with an abundance of indoor and outdoor living spaces, perfect for large family gatherings, entertaining friends, or quiet nights curled up in front of the fire. Notable features include: soaring vaulted ceilings, hardwood floors throughout the main and second floors, spacious front porch and sun room both with screens and storm windows, open concept kitchen with a built-in range top & oven & breakfast island, gas fireplace in family room, multiple walkouts enhance an indoor/outdoor living environment, pot lights, partially finished basement, backflow preventer valve, professionally landscaped perennial gardens, fencing, multi car driveway & street parking, alarm system, the list goes on. The main house offers excellent potential for short-term rentals. This versatile property offers numerous options: enjoy both properties as is, build a second home on the adjacent lot, and rent it or sell the lot. The main house currently encroaches on the adjoining lot; the buyer is responsible for conducting their own due diligence regarding the sale of the lot or the construction of a second house. The adjoining lot features an interlocking patio, a gas line for BBQ, and a 305 sq ft Garden Shed with hydro, water, & sewer services. It functions as an expanded outdoor entertaining space, featuring a full kitchen and two-piece bathroom, with tile floors, vaulted ceilings, and ample storage. Membership in CBTYC comes with exclusive use of the outdoor heated saltwater pool, tennis/pickleball courts, clubhouse with a party room and gym, park, and playground. For more information about the community, visit www.cbtyc.com. (id:60365)
2317 Sherbrooke Street W
Cavan Monaghan, Ontario
Opportunities like this are rare-a professionally finished,estate-style 2000+ sq.ft. bungalow with an oversized 2-car garage,nestled on just over an acre in one of Peterborough's most desirable communities.Set back from the main street, a spacious driveway leads to this elevated home,surrounded by mature trees, prof.manicured gardens & expansive lawns. Step into a spacious foyer that opens to a bright & open main level.The 12' vaulted ceilings and lg. windows that flood the home with natural light,creating a warm & welcoming atmosphere throughout.The main floor features 4 generously sized bdrms, incl. a primary suite w/ a 4-pc ens & an oversized window overlooking the serene surroundings.A lg. 3-pc bathroom provides ample space for family & guests. Conveniently located on the main floor, the laundry area offers direct access to the B/Y.Central to the heart of the home,the kitchen features an oversized island,custom wood cabinetry, & an open-concept design-ideal for both daily living and entertaining. It flows effortlessly into the family room,where a striking floor-to-ceiling stone fireplace and expansive windows overlook the backyard, connecting seamlessly to the dining area.On the lwr level, you'll find a 5th bdrm & 4-pc bath-an ideal space for teenagers, guests, or extended family.The newly professionally fin bsmnt also features expansive family & rec rms, offering endless potential to customize the space to your lifestyle. A 2nd staircase provides access from a private ent through the garage & a dedicated mudroom,adding both functionality & convenience.Step outside & enjoy an outdoor retreat designed for relaxation and entertaining.An armor stone walkway welcomes you to the Front Entrance,while a spacious rear deck offers the perfect setting for summer gatherings & a cozy focal point for evenings under the stars.The partially fin 3-season room adds flexible space to enjoy the outdoors in comfort.This oasis is a true haven for nature lovers & entertainers alike. (id:60365)



