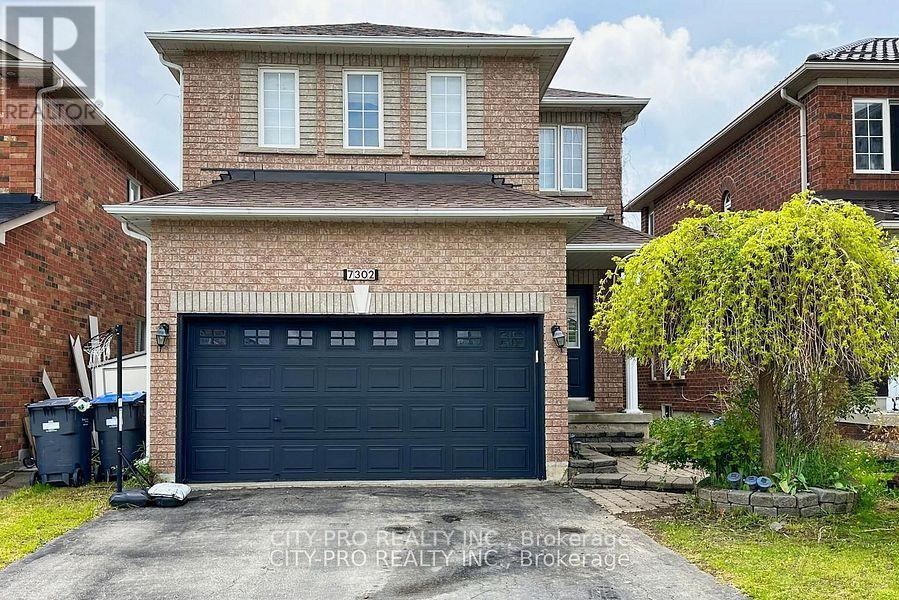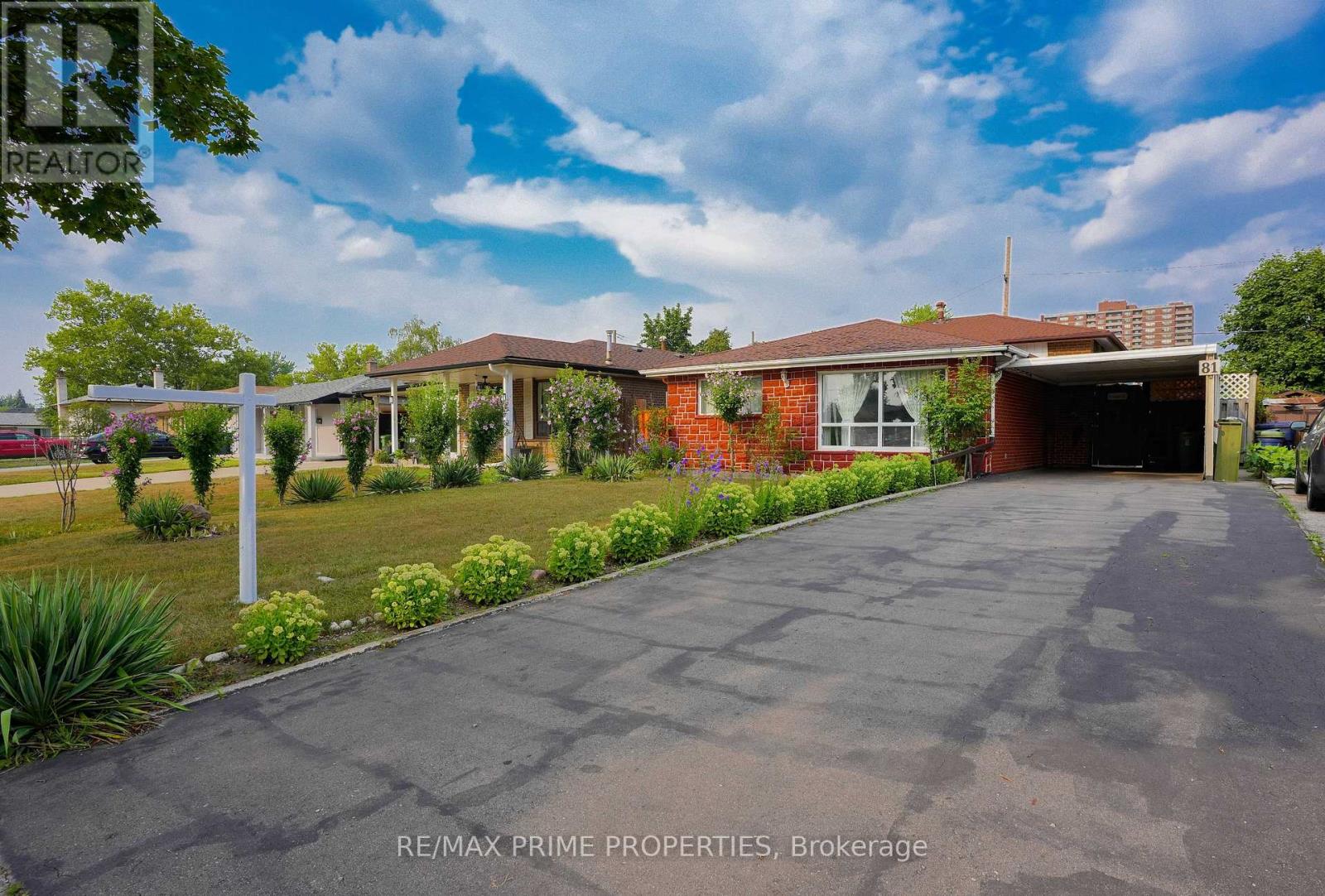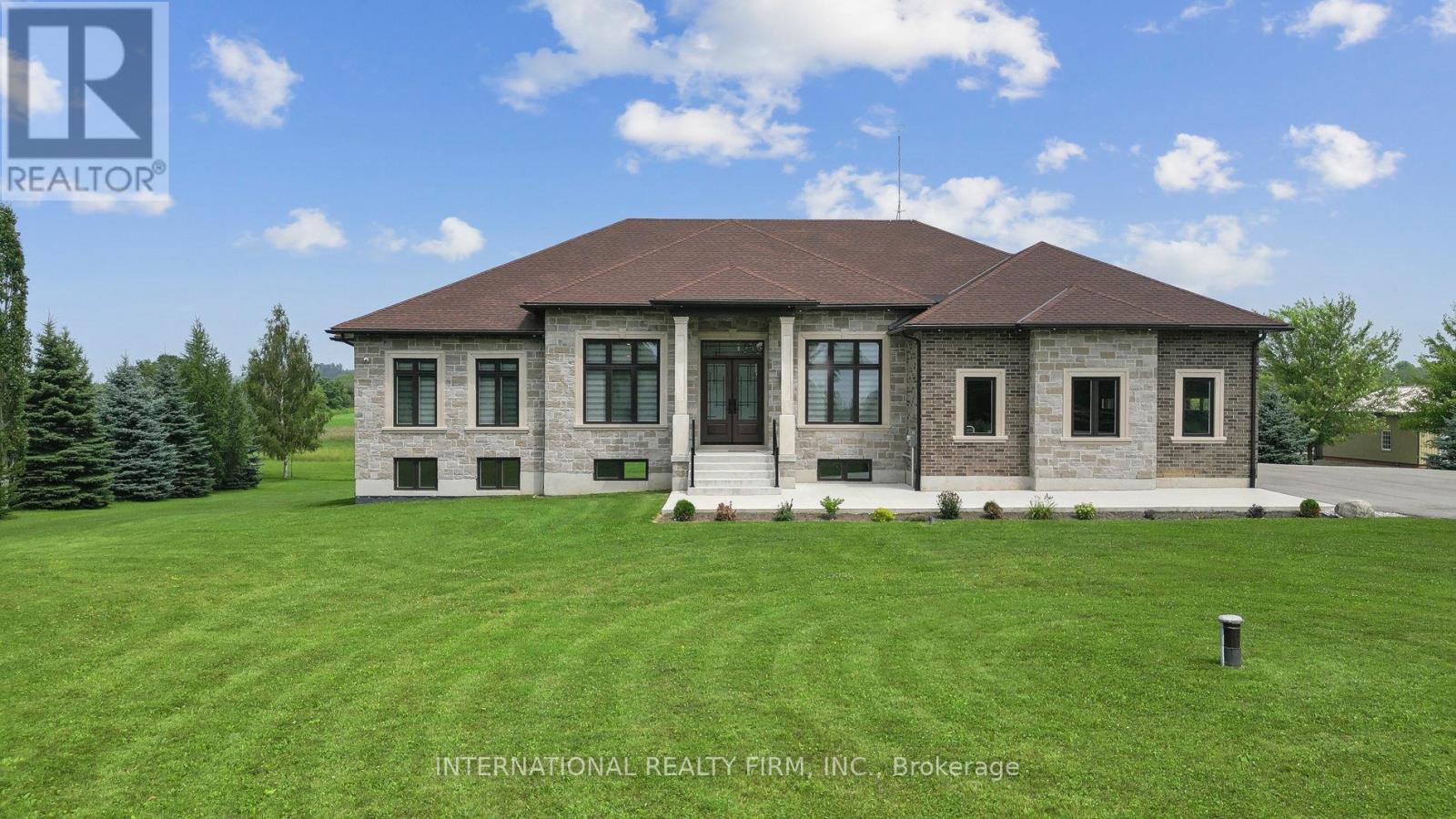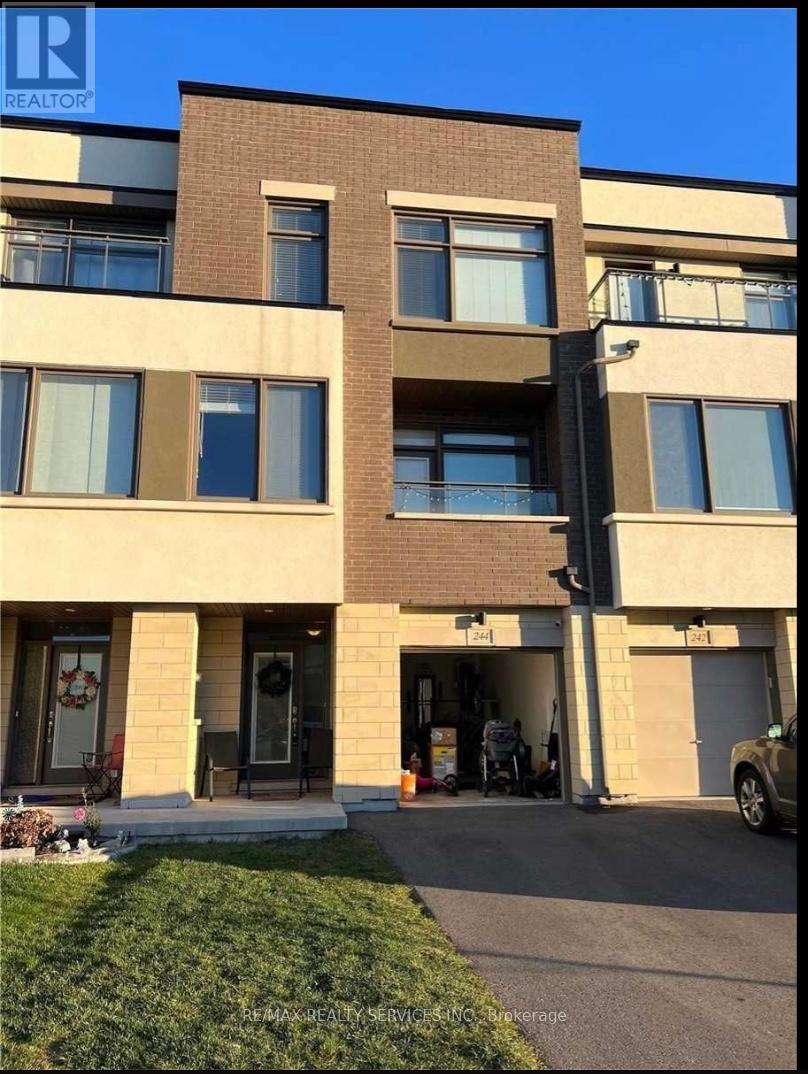69 Braidwood Lake Road
Brampton, Ontario
Beautiful 4 Bedroom Detached Home On A Premium Private Lot With 2 Car Garage Hardwood Flooring Throughout Large master bedroom W/ Walk-In Closet. 4 Large Bedrooms. Main Floor Family Room With Fireplace Ideal For Entertaining W/ Inground Pool Backing On To The Park Quaint Heart Lake Location Steps From Paths & Walkways Shopping Schools Just An Awesome Place To Live. Walkout From The Family Sized Kitchen To Garden And Pool Area. Centrally Located Walking Distance To Loafers Lake, Recreation Center Library Shopping Transit Good Schools Plaza Close To All Highways Heart Lake (id:60365)
1471 Rogerswood Court
Mississauga, Ontario
Exceptional Luxury home and incredible backyard oasis. A rare opportunity in prestigious Lorne Park, this custom-built luxury home perfectly blends architectural sophistication, privacy, and resort-style living on an ultra-private, professionally landscaped court lot. Surrounded by mature trees and located minutes from Rattray Marsh, Jack Darling Park, and Port Credit on Lake Ontario, the home offers serene living with unbeatable access to Clarkson Village, GO Station (5 mins), and QEW (7 mins). The exterior boasts natural limestone, stucco, longboard siding, upgraded windows, roof shingles, and automated soffit lighting. An extra-long driveway leads to the attached double garage with two subterranean car lifts offering rare indoor parking for four vehicles. The spectacular backyard oasis redefines outdoor luxury with a 20 x 36 saltwater pool, waterfall, stone coping, and a boardwalk. Entertain or unwind under the custom Lanai, complete with wood-slat ceiling, gas fireplace, Wi-Fi speakers, and retractable sunscreens. Stone patios, cedar hedges, artificial turf and BBQ gas line complete this private retreat. Inside, the masterfully finished space radiates refined elegance with custom hardwood floors, oversized porcelain tiles, walnut chevron doors, a glass-panel staircase, ambient lighting, and smart home features including app-controlled Wi-Fi audio, 8-camera DVR surveillance, and a fully monitored security system. Enjoy radiant floor heating, dual HVAC systems, 2 steam humidifiers, and 2 air conditioners. The chefs kitchen with a skylight, oversized island, premium appliances, a walk-in pantry, and a walkout to your outdoor paradise, is sure to impress. Grand living areas, spa-inspired bathrooms, and 4 upper bedrooms with 3 luxe bathrooms offer comfort and style. The walk-up basement features a recreation room, gym with sauna, steam shower, wet bar, and a soundproof theatre/golf simulator room a dream for entertainers and families alike. The best of everything! (id:60365)
541 Sixteen Mile Drive
Oakville, Ontario
Beautifully Maintained Luxury Townhome In Sought-After North Oakville, Featuring 9-Foot Ceilings, Hardwood Flooring, A Sleek Modern Kitchen, And Professionally Curated Designer Finishes Throughout. Highlights Include A Fully Finished Basement, Upgraded Limestone Front Porch For Added Privacy, Epoxy-Coated Garage Floor, And Recent Updates Such As A High-Efficiency Furnace, EV Charger, And Dishwasher. Ideally Located Within Walking Distance To Three Shopping Plazas, The Newly Opened Sixteen Mile Sports Complex, And Top-Rated Schools. Enjoy Easy Access To Parks, Trails, And Major Highways (407/401/QEW), With Oakville Place Mall, The GO Station, And Oakville Trafalgar Memorial Hospital Just Minutes Away. Furnishings Negotiable. (id:60365)
7302 Rosehurst Drive
Mississauga, Ontario
Welcome to this stunning 4-Bedrooms home in Mississauga's sought-after Lisgar community! This spacious 2-story detached residence features 4 bright bedrooms, a fully finished basement for recreation and personal use, and four bathrooms, perfect for a growing family. Located in a prime area close to schools, this home is surrounded by lush parks, playground with quick access to Highways 401 and 407, as well as convenient public transit options like GO Transit and Miway bus services. Plus, enjoy nearby shopping malls for all your retail and dining needs. Don't miss the chance to make this beautiful house your new home! (id:60365)
1531 Gainer Crescent
Milton, Ontario
End Unit Executive Townhouse, Open Concept, Energy Star Rated (Low Monthly Utility Bills), 2 Min Drive To 401 And Go Station , Bright Office Space On Main Fl, Minutes From Mississauga, Two 4Pc Washroom & 1 Powder Room. Extras: Dir, From James Snow South Take Right On Torodeau & Third Right On Gainer.Very Close To All Shopping , Restaurant And Cafe And Transportation (id:60365)
81 Silverstone Drive
Toronto, Ontario
Updated and move-in ready, this spacious 3+1 bedroom, backsplit is nestled in a family-friendly neighbourhood in the heart of Etobicoke. With tasteful upgrades throughout, this home offers style, functionality, and room to grow. Step into a modern kitchen featuring ceramic floors, pot lights, and ample updated cabinet space, perfect for everyday living. Enjoy hardwood floors throughout the main living areas and bedrooms. The finished lower level offers an additional bedroom or flex space, a laundry area with a new washer (2025), and durable ceramic tile flooring, ideal for a rec room, or guest suite. Outside, you'll find a fully fenced backyard with a heated tool shed with hydro, great for hobbies, storage, or a workshop. The new furnace and air conditioner (2023) ensure year-round comfort and efficiency. Property Highlights: - 3+1 bedrooms | 2 bathrooms - Updated kitchen with modern finishes - Hardwood floors throughout main living areas - Fully fenced lot with heated/hydro-equipped tool shed - New furnace & A/C (2023), new fridge (2023), new washer (2025) - Finished lower level with ceramic flooring - Excellent location near schools (6 public and 6 Catholic schools), parks (4), transit (bus and light rail) & amenities (id:60365)
28 Futura Drive
Toronto, Ontario
Attention: First Time Buyers, Investors, move up buyers, multi-generational household and anyone looking for a great home - Sunlight-Filled & Immaculate Raised Bungalow in a Prime Central North York Family-Friendly Neighbourhood! Sought after model bright and gleaming 3-bedroom, 2-bathroom semi-detached raised bungalow, perfectly situated on a generous 30' x 120' lot in the sought-after Glenfield-Jane Heights community. Offering tremendous curb appeal with an expanded driveway and a spacious backyard, this home features large principal rooms, hardwood floors, and endless potential for your personal touch. The main level boasts a comfortable and inviting layout with ample natural light, while the finished lower level-with a separate entrance-offers an ideal in-law suite complete with a cozy family room, full kitchen, one bedroom, and a 3-piece bath. A second side entrance provides convenient access to both upper and lower levels, making this home as functional as it is charming. Perfectly located just steps to public transit, excellent schools, parks, and community amenities, with easy access to the library, Humber River Hospital, York University, Downsview Park, boutique and mall shopping, popular restaurants and cafés, and major highways (400, 401, 407, 427) as well as Pearson Airport. This is a rare opportunity to own a well-maintained home with great potential in a vibrant, family-friendly neighbourhood! Don't let this one slip by. You snooze, you lose! (id:60365)
19769 Willoughby Road
Caledon, Ontario
Only 3 years old, this stunning custom-built bungalow offers exceptional quality and design throughout. Enter through elegant double doors into a grand foyer with soaring 12' ceilings. Spacious living and dining rooms feature coffered ceilings and recessed pot lights for a refined finish.The family room impresses with a 14' ceiling, cove lighting, and built-in ambiance. The chefs kitchen is fully upgraded with high-end appliances, including a gas stove, oversized fridge with custom panels, built-in dishwasher, walk-through servery, and abundant cabinetry. A large island completes this entertainers dream.Oversized windows with custom blinds fill the home with natural light all day. The primary suite boasts a custom walk-in closet and a luxurious ensuite with designer tub, towel warmer, and glass shower. A second master bedroom includes its own full ensuiteperfect for guests or extended family.This 3-year-old home is move-in ready, combining thoughtful design, premium upgrades, and timeless elegance. (id:60365)
1609 - 22 Hanover Road
Brampton, Ontario
Location Location This Luxurious approx. 1300 SQFT Corner Condo unit is located across BCC with 3 side view. Condo comes With 2 Parking 2 washroom and a huge Locker! Plenty Of Natural Light in each room. Spacious Living/Dining Room with entertainment unit. Family Size Kitchen With Stainless steel appliances, picture window to enjoy the Panoramic View of the skyline. Spacious Bedrooms. Master Bedroom Offers His / Hers Closets And Ensuite Bathroom With Deep Bathtub And Walk-In Shower. Great Facilities like Gym, Indoor pool, squash court, basketball, lawn tennis, pool table, 24 hour security. Located conveniently at walking distance to school, Chinguacousy park, Zoom bus, Rogers office, minutes to 410 hwy. All utilities included in rent even cable TV. (id:60365)
244 Wheat Boom Drive
Oakville, Ontario
Spacious Townhouse On A Quite Kids Friendly Street For Lease!! Approx.1820 Sqft. 9' Ceiling On All Levels, Sun Filled Rooms! '2 Balconies , (The Property Has 2 Balconies ) And A Back Yard.Backyard, Hardwood Stairs+Tiles +Laminate Flr(Carpet free ,Open Concept, Modern Kit W/Island, High End Gas Stove, Breakfast W/O To Deck, Fam/Liv Rm W/Balcony. Huge Master W/4Pc Ensuite, Nicely Sized Bdrm, Ground Flr Room W/3Pc Bath (Can Be Used As 4th Br)Across Street From Mall(With Everything U Need) Park Nearby, Close To Transit/Oakville Hospital (id:60365)
64 Bartley Bull Parkway
Brampton, Ontario
Come & Explore This Beautifully Maintained Fully Detached Home Built On A Massive 54.44 Ft Wide & 110 Ft Deep Lot. Featuring A Combined Living & Dining Room With Coffered Ceilings. The Custom White Kitchen is equipped With Corian Countertops, Center Island & S/S Appliances Plus A Bright Breakfast Area With a W/o To Yard. The Elegant Oak Staircase Leads To 4 Good Sized Bedrooms On The Second Floor. Finished Basement Offers Large Rec Room Perfect For Family Gatherings. Located In A Sought-After Neighbourhood, Close To Schools, Parks, Shopping & Transit. (id:60365)
1206 - 4655 Metcalfe Avenue
Mississauga, Ontario
Fabulous, spacious and bright two bedroom + den unit located right in the most sought after location in Central Erin Mills. A walker's paradise - steps to Erin Mills Town Centre's endless shops & dining, top local schools, Credit Valley hospital, quick highway access and more! This condo is defined by its premium finishes and prime location, featuring unobstructed stunning south/west views. The interior is adorned with 9' smooth ceiling, laminate flooring, spacious kitchen w/ quartz countertops and island, and a bright open concept living & dining area. Primary bedroom with large walk-in shower and walk-in closet. Second bedroom with floor-to-ceiling windows and great view;Den is a separate room perfect for home office. Building amenities include: 24hr concierge, guest suites, games room, children's playground, rooftop outdoor pool, terrace, lounge, BBQs, fitness club, pet wash station & more! Parking and locker included. (id:60365)













