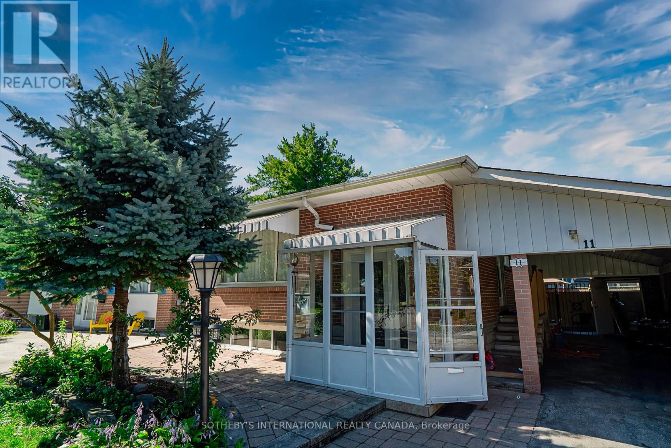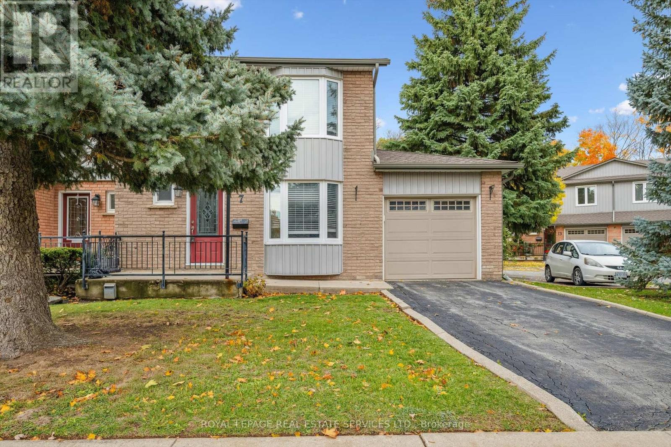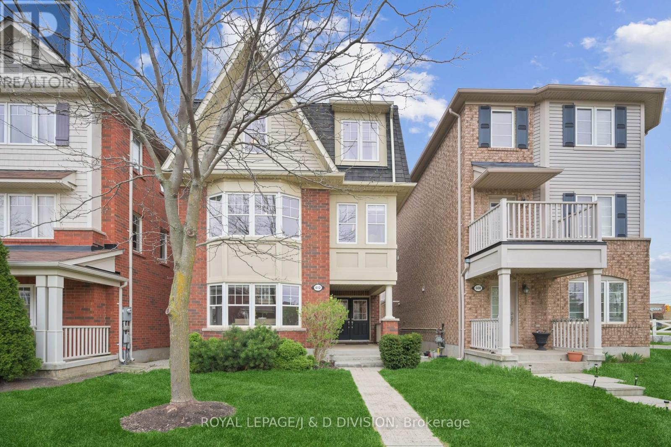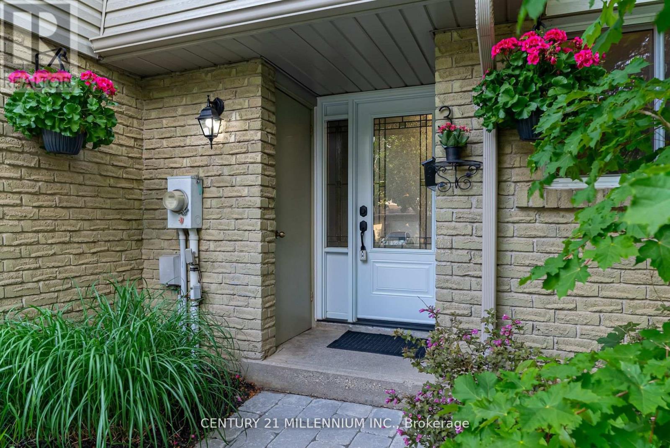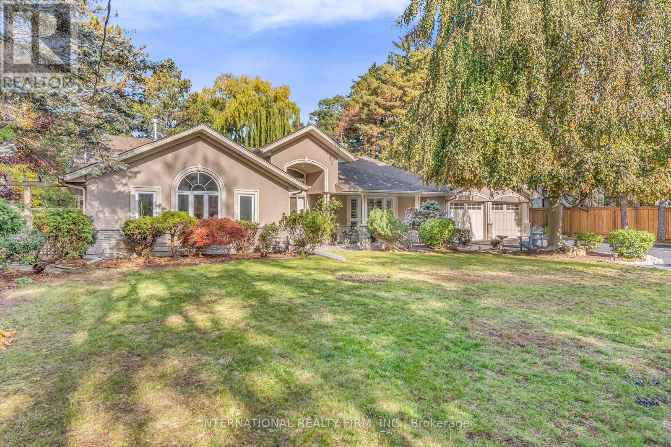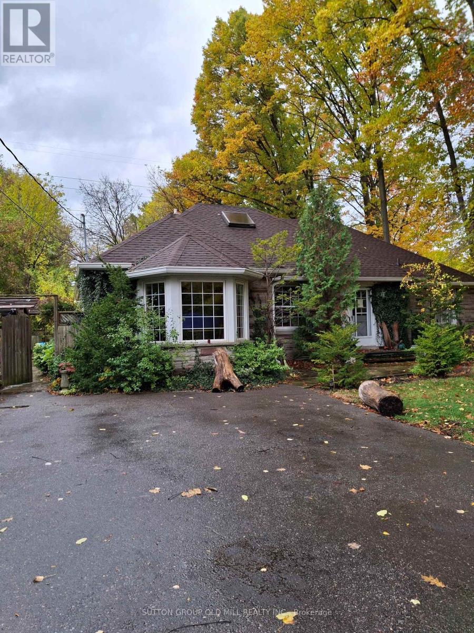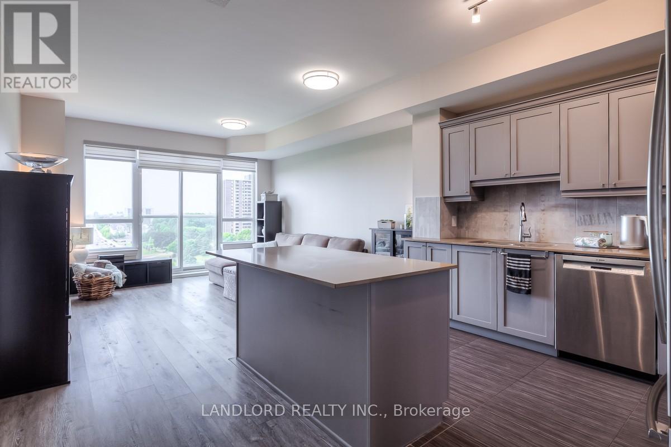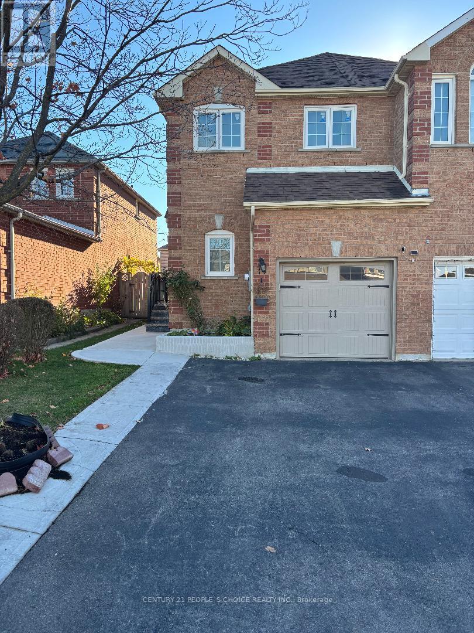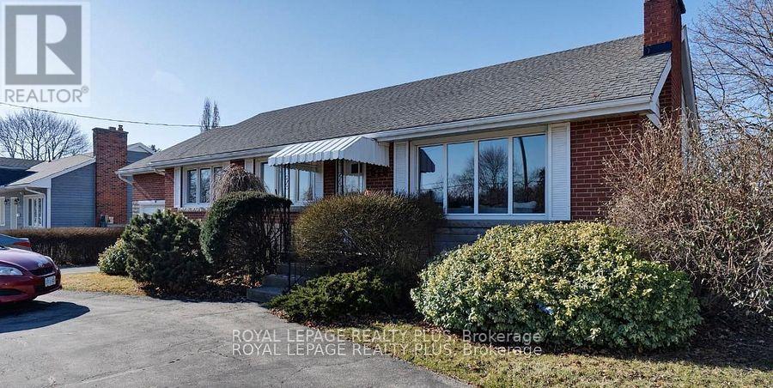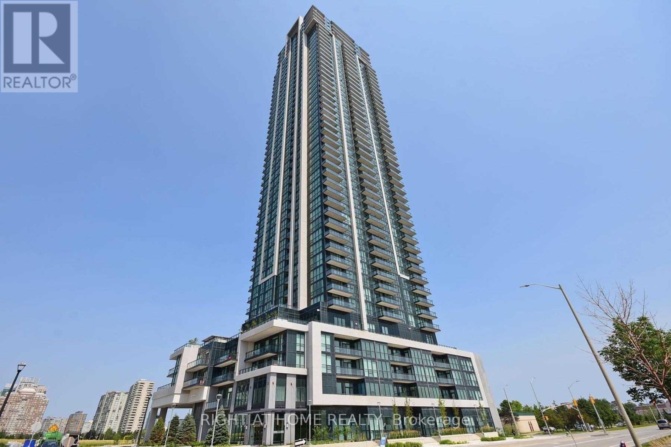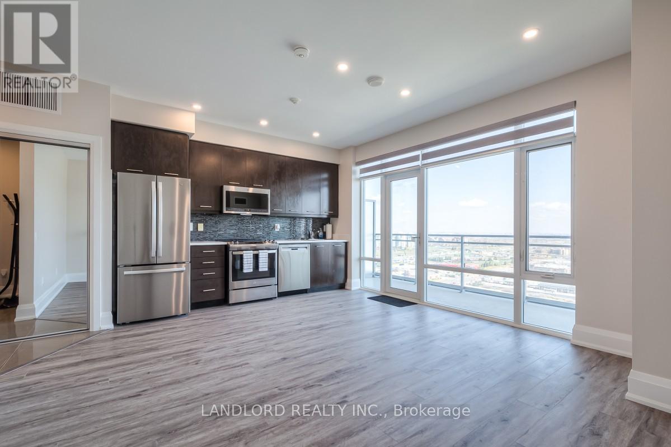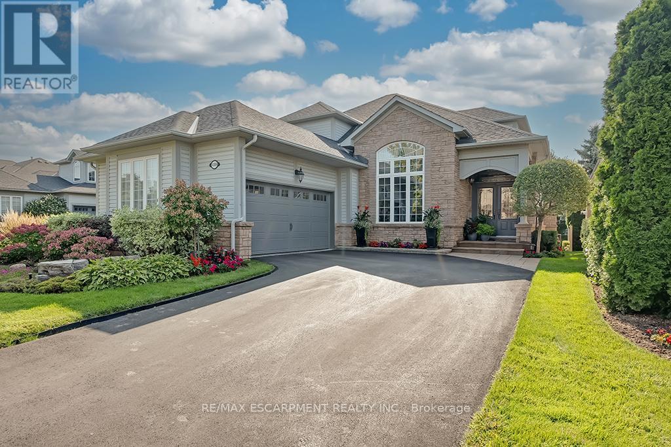11 Buckhorn Place
Toronto, Ontario
Welcome to 11 Buckhorn Place, a charming and beautifully maintained 3-bedroom bungalow tucked away on a quiet, family-friendly cul-de-sac in one of Toronto's most desirable neighbourhoods. This inviting home offers the perfect blend of modern comfort, timeless style, and exceptional convenience. Step inside to discover an open-concept living and dining area filled with natural light - an ideal space for both relaxing evenings and entertaining guests. The updated kitchen boasts stainless steel appliances, ample cabinetry, and a functional layout that will delight any home chef. Each of the three spacious bedrooms provides comfort and privacy, while the beautifully finished lower level offers a versatile recreation space - perfect for a family room, home office, gym, or guest suite. The home has been freshly painted throughout and features no carpet, ensuring a clean, modern aesthetic. Step outside to your own private backyard oasis, featuring a sparkling in-ground pool and a large patio area, ideal for summer barbecues and outdoor entertaining. The lush, landscaped yard offers both beauty and tranquility, creating the ultimate setting for relaxation. The carport area has been fully renovated and now includes an outdoor storage area with marble closets and stone counters, providing both functionality and style. Located just minutes from top-rated schools, scenic parks, shopping centres, and convenient public transit, this home offers everything you need for a connected yet peaceful lifestyle. Whether you're starting a new chapter, raising a family, or looking to downsize without compromise, 11 Buckhorn Place delivers the perfect balance of comfort, style, and location. Don't miss your chance to own this exceptional home in a prime Toronto community - where every detail has been designed for easy, elegant living. (id:60365)
7 - 1241 Mccraney Street E
Oakville, Ontario
MATURE COLLEGE PARK! PRIVATE ENCLAVE OF 16 EXCLUSIVE TOWNHOMES BACKING ONTO McCRANEY VALLEY TRAIL! PREMIUM END-UNIT CONDOMINIUM TOWNHOME SURROUNDED BY PARKS AND NATURE TRAILS! This sought-after family-friendly community is within walking distance of Montclair Public School, St. Michael Catholic Elementary School, White Oaks Secondary School, Sheridan College, and Oakville Place. This well-designed townhome features a spacious main level offering a dining room that is open to the living room with a woodburning fireplace ("as is" condition) and a sliding door walkout to the patio, plus an updated kitchen equipped with stainless steel appliances, pantry, and bright breakfast nook. Upstairs you'll find an oversized primary bedroom with a walk-in closet and two-piece ensuite, two additional bedrooms, and a four-piece main bathroom. The partially finished basement offers a generous recreation room, laundry/utility room, and an abundance of storage space. Additional highlights include hardwood flooring throughout the living and dining areas, bay windows in the kitchen, living room, and primary bedroom, an attached garage with access to the backyard, and new decorative privacy screens at the side of the property to be installed by the condominium corporation. The monthly condominium fee of $635.53 covers building insurance, water, landscaping, snow removal, and parking. With easy access to public transit, the GO Train, and major highways, commuting is a breeze. Close to essential amenities yet nestled in a peaceful natural setting, this property offers the perfect blend of lifestyle, comfort, and convenience - an opportunity not to be missed. (some images contain virtual staging) (id:60365)
612 Sellers Path
Milton, Ontario
Welcome to your new home, beautiful 612 Sellers Path with high ceilings, numerous windows bringing in tons of light, and an incredible view of the Escarpment. Completely turnkey with 3 spacious bedrooms, 2.5 baths plus a bonus ground floor room perfect for a home office, family room, craft room or guest bedroom. A gracious bright living room thoughtfully flows into the dining room on the main floor and includes a powder room and pantry. A kitchen island perfect for breakfast, another counter off the living room so your guests don't have to invade your space in the kitchen when entertaining and there is enough space for a kitchen table for weeknight family dinners. Stone countertops, the kitchen opens to the huge terrace atop the garage perfect for bbqing and a safe play area for kids or pets. The Primary bedroom boasts a spa-like ensuite bathroom with soaker tub and separate shower. The second floor also has a 4 piece family bathroom. Oversized 2 car garage means you have space for your cars and whatever sporting equipment you might have. One additional parallel parking spot is available in front of the garage. Close to grocery stores, restaurants, schools and parks. (id:60365)
3 Orange Mill Court
Orangeville, Ontario
Welcome to 3 Orange Mill Court-a stylish and thoughtfully updated home in a well-kept, family-friendly complex. Unlike most units of its age, it offers rare perks like forced air gas heating, central A/C, and a main floor 2-piece powder room. A flexible front room adds versatility, perfect as a 4th bedroom, office, den, or formal living space. The kitchen features white cabinetry, quartz countertops, and stainless steel appliances, while luxury vinyl flooring and tall 5" baseboards elevate the main level. Enjoy open-concept living and dining with access to a fenced yard and gate to a shared green space. Upstairs offers 3 bright bedrooms and a renovated 3-piece bath with a glass shower. The finished basement includes dry-core subflooring, pot lights, built-ins, and a cozy rec room. Updates include all new windows (2020) and a new modern front door. The complex offers ample visitor parking and a private playground. Located close to parks, schools, and amenities, this is a rare opportunity! (id:60365)
1049 Indian Road
Mississauga, Ontario
Amazing opportunity to own an immaculate spacious custom home. OVERSIZED Lot In Prime Lorne Park area. Steps to trails, parks and tennis court. Open Concept Backsplit Features 5 Bedrooms, 4 Bathrooms, Gourmet Kitchen Overlooking Great Room, Formal Dining Rm, Ground Floor Family Room W Above Ground Windows Lots Of Natural Sunlight. Separate Entrance From 3rd Level To Private Lush Backyard Oasis With Sparkling I/G Pool. Close To Transit, Schools, Major Hwys. Renovated with Modern designs. Multiple windows to enjoy the outdoors while inside. Enjoy a leisurely stroll on multiple walking trails or sit and enjoy the breathtaking backyard. Open concept design, spa like custom bath with soaker bathtub & separate shower. Pot lights throughout. High end finishes. 1 additional bedroom in basement with gym and recreation Room as well as 3 pce bathroom. Beautiful back garden. Living Rm overlooks the park like setting in oversized backyard. Minutes to downtown Toronto and all major Hwys. 6 min to GO Transit. Separate patio area for your enjoyment. This home provides the ultimate in peace and serenity, while having the space for a garden party. (id:60365)
60 Harborn Road
Mississauga, Ontario
Unique opportunity ,large treed property in Gordon Woods is offered for lease. Traditional 1 1/2 story style house, 3 bedrooms, 3 bathrooms, big front yard, Muskoka like yard, huge driveway fits 8 cars, surrounded by multi-million dollar homes.This property is perfect for a family with kids or just singles. (id:60365)
904 - 3865 Lake Shore Boulevard W
Toronto, Ontario
** 1 Month Rent Free If Lease Signed For Dec 1, 2025** Professionally Managed 1 Bedroom + Den, 1 Bathroom Unit Ideally Located In The Long Branch Neighbourhood. Features Include Open Concept Design Living/Dining/Kitchen Area, Laminate Flooring Throughout, Luxury Finishes, S/S Appliances, Large Kitchen With Breakfast Bar, Ensuite Laundry & Spa Like Bathrooms. Exceptional Views Of The City, Steps From Long Branch Go Station, Shopping And More. A Must See! **EXTRAS: **Appliances: Fridge, Stove, B/I Microwave, Dishwasher, Washer & Dryer **Utilities: Heat & Water Included, Hydro Extra **Parking: 1 Parking Spot Included ** Locker: 1 Locker Included **Bike Locker: 1 Bike Locker Included, P1-72 **Pets Not Preferred** (id:60365)
Upper - 19 Piane Avenue
Brampton, Ontario
Upgraded, Beautiful, very Clean, 3 bedrooms and 3 bathrooms, offering comfort and functionality for modern living , Seprate family & Living room with Hardwood Floor ,Modern Upgraded kitchen with Quartz countertop , Back-splash & Stainless steels upgraded appliances.Master with Upgraded 4PC Ensuite & W/I Closet, The open-concept layout flows seamlessly, creating an inviting atmosphere for both relaxation and entertaining. Step outside to discover the true highlight of this property a beautiful, Stemp concrete backyard. This serene outdoor space is an entertainer's dream, perfect for summer barbecues. 3 car parking available, No carpet in the house . (id:60365)
676 Walker's Line
Burlington, Ontario
Located in the heart of south Burlington. Four bedrooms which includes bonus loft above garage which offers a spacious bedroom. This home has a large living and dining are with a practical eat-in kitchen. This home also had a large fenced backyard with a circular driveway with five car parking. There is a large room available in the basement. Close to highway, shopping & schools. House was staged. Main floor available. (id:60365)
909 - 3975 Grand Park Drive
Mississauga, Ontario
Very clean and well maintained 2 bedroom plus den in one of the best managed buildings in Mississauga** Two full bathrooms** This condo is very spacious and bright with 9 foot ceilings and floor to ceiling windows** Huge open-concept living/dining area (21 feet by 11 feet) ** very large balcony (120 sq feet) to relax and enjoy the views of Lake Ontario** Modern finishes in kitchen and bathrooms with deep bathtubs & ceramic tile** Laminate flooring in the rest of the condo** Kitchen has lots of cupboard space and a spacious quartz countertop** The primary bedroom contains a large walk-in closet with an attached 4-piece ensuite** Second bedroom includes a large window and a good sized closet with a mirrored sliding door** Den is often used as a home office** State of the art amenities including a 24 hour security, huge Gym on 5th floor along with Yoga room, indoor salt water pool, sauna, whirlpool, extra large party room with kitchen and dining room attached, 2 guest suites, and much more** One Underground parking spot and locker included** (id:60365)
2301 - 360 Square One Drive
Mississauga, Ontario
Enjoy A Carefree Tenancy In This Professionally Managed Studio Suite With Plenty Of Upgrades! Features Include: S/S Appliances With Tile Backsplash, Updated Washer/Dryer, Floor-To-Ceiling Windows W/ Window Coverings, New Hardwood Floors Throughout And Upgraded Closet Organizer And Mirror Doors. W/O To Balcony From Open Concept Living/Dining Area Boasting Beautiful Sightlines Of The City. Suite Also Equipped With New Security System And Led Lighting. Located Within Walking Distance To Square One, Restaurants, Parks, Schools. A Must See! **EXTRAS**Appliances: Stove, Fridge, Dishwasher, B/I Microwave, Washer & Dryer **Utilities: Heat & Water Included, Hydro Extra **Parking: 1 Spot Included **Locker: 1 Locker Included (id:60365)
4304 Taywood Drive
Burlington, Ontario
This COMPLETELY renovated / redesigned semi-detached BUNGALOFT backs onto the Millcroft Golf Course and has a DOUBLE car garage! Sitting in a quiet, boutique enclave, this home features 2 bedrooms, 3.5 bathrooms and quality designer finishes and fixtures throughout. This unit is approximately 1800 square feet PLUS a fully finished lower level. The open concept floorplan boasts 9-foot ceilings, hardwood flooring and plenty of natural light. The dramatic two-storey entry leads to an oversized dining room. The kitchen features custom white cabinetry, a large peninsula, quartz counters and stainless-steel appliances. The kitchen flows directly to the large family room- which includes vaulted ceilings, a gas fireplace and double doors leading to the low maintenance backyard overlooking the golf course. The large primary bedroom has a stunning 3-piece ensuite and a large walk-in closet. The main level also includes a separate powder room, laundry room and garage access! The 2nd level includes a large bedroom, den / loft and a 4-piece bathroom! The finished lower level features hardwood flooring, a large rec room with a gas fireplace, custom built-ins, wet bar, office, den, 3-piece bathroom and a cedar closet! The exterior of the home has been extensively landscaped and features a 2-tier composite deck, motorized awning and large stone patio. There is a PRIVATE double car driveway with parking for 4 vehicles plus a double car garage. (id:60365)

