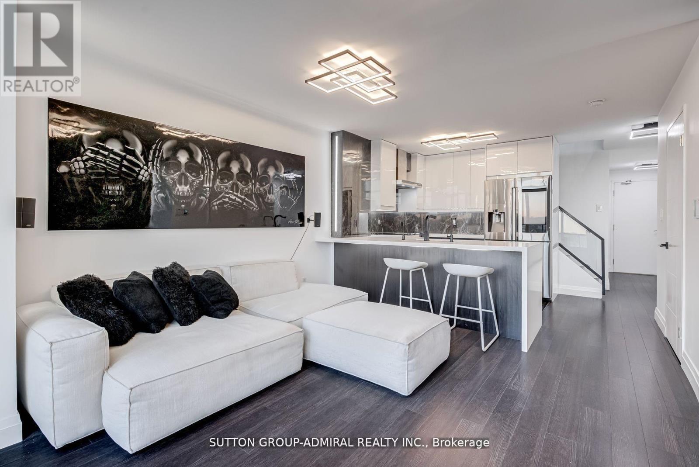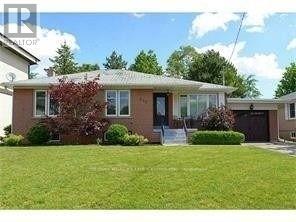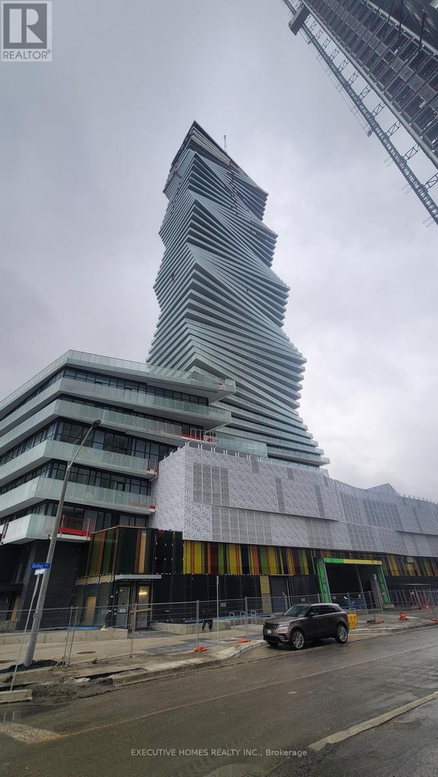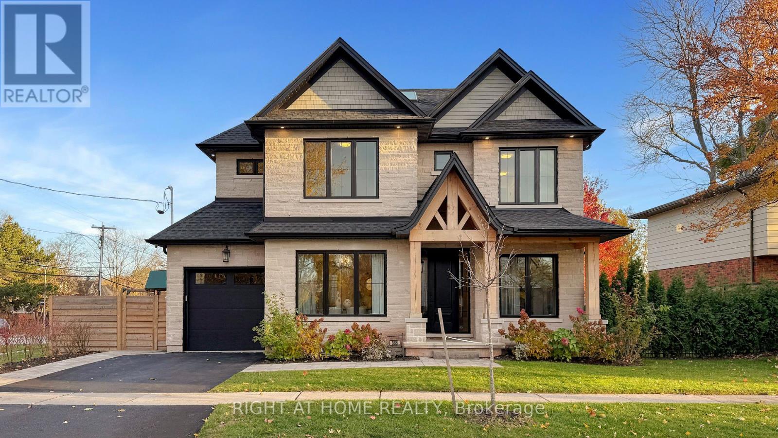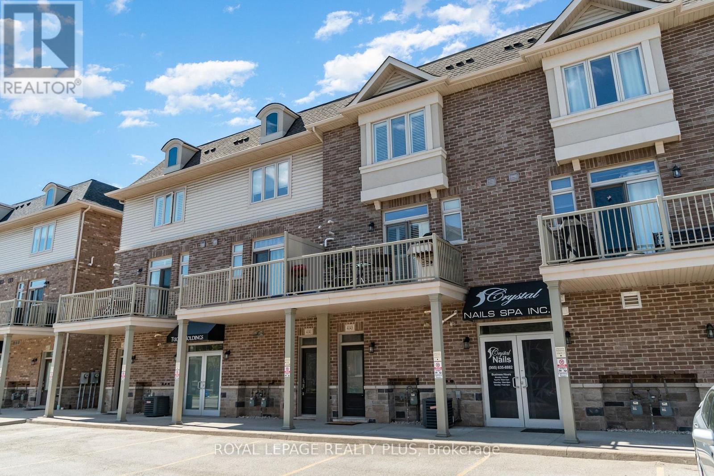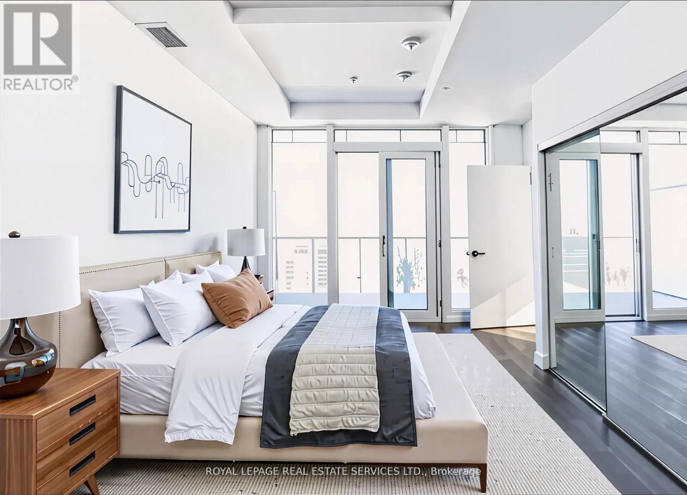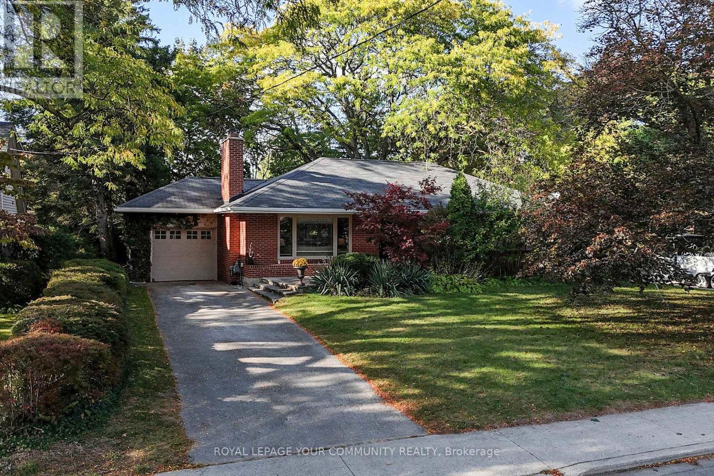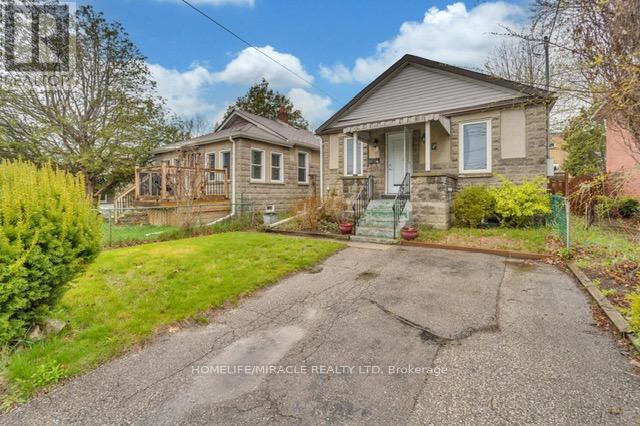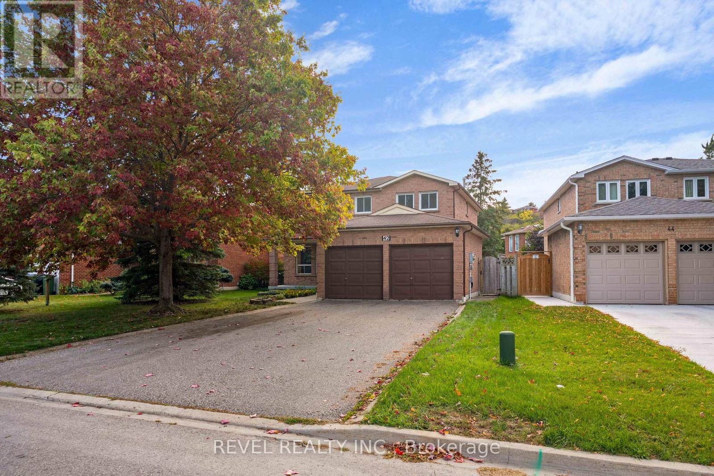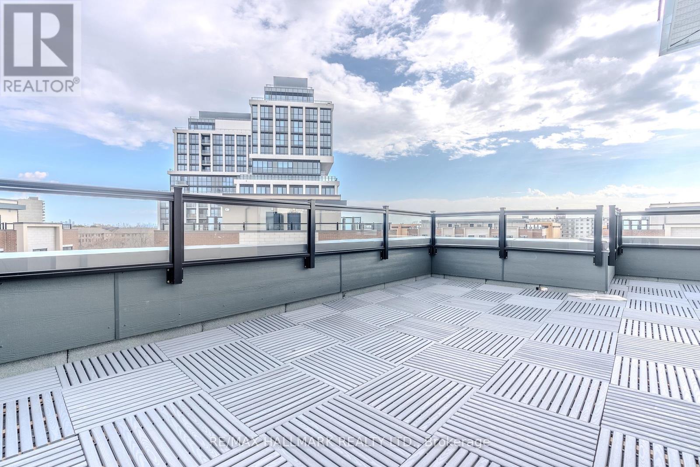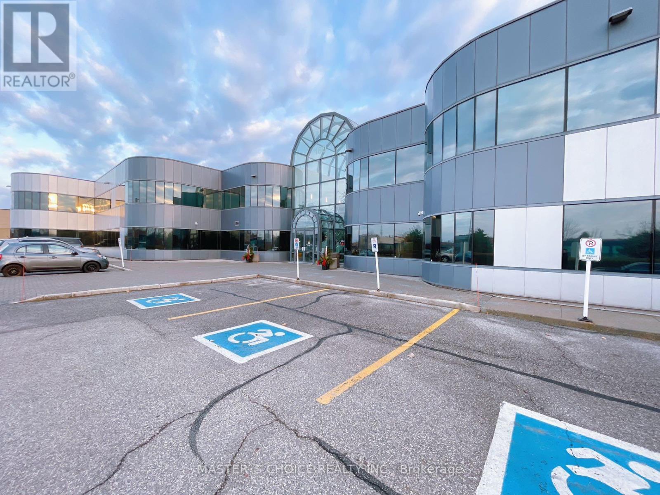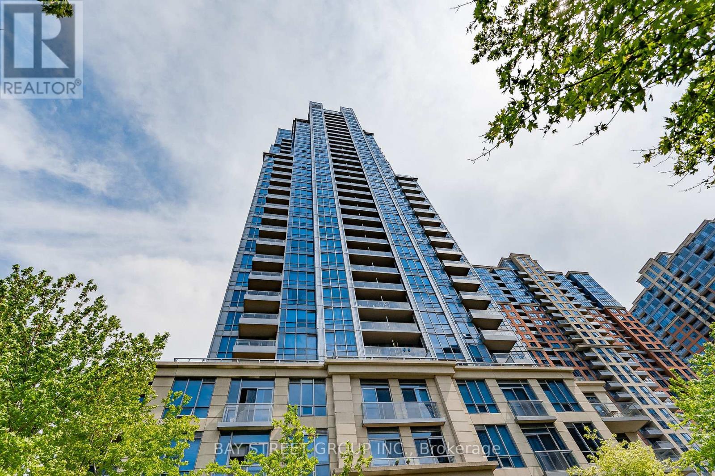527 - 200 Manitoba Street
Toronto, Ontario
Recently renovated, fully furnished 2-storey loft at Mystic Point with an open concept layout. This tech-savvy residence offers smart home controls for easy monitoring from your phone. Features include LED lighting, Nest thermostat, smart fridge w/ internal camera, surround sound system. Reverse osmosis water filter system in kitchen. Living area offers brand-new natural gas fireplace and 75-inch TV. Balcony has natural gas BBQ outlet w/ outdoor seating. Master bedroom offers built-in closet cabinetry, flat screen TV, full bathroom w/towel warmer. 1 parking space & High Speed Bell Internet Included. Combining modern convenience with functional design, this lease opportunity is not to be missed! Some furniture can be removed if needed (id:60365)
441 Saville Crescent
Oakville, Ontario
Solid brick 3 + 1 bedroom bungalow with separate entrance, located in highly sought-after Southwest Oakville on a mature 66' x 115' lot with ideal east exposure. Nestled on a premium street surrounded by newly built custom homes, this spacious home features two full bathrooms, recessed exterior lighting, a modern bathroom with a large glass shower, and a finished basement with an in-law suite. Fantastic location close to top-rated schools (St. Nicholas CES, St. Thomas Aquinas CSS, Gladys Speers PS, Pine Grove PS-French Immersion, and Thomas A. Blakelock HS), Bronte GO, QEW, Bronte Harbour, Bronte Village, shopping, and the lake. A great opportunity in one of Oakville's most desirable neighbourhoods! (id:60365)
801 - 3900 Confederation Parkway
Mississauga, Ontario
New apartment, walking distance to Square One Mall Mississauga. Public transport at doorsteps,Schools, restaurants, grocery stores, entertainments and a lot more. Interior space is 686 Sq Ft. Ahuge balcony facing east 144 Sq ft. 1 underground parking. (id:60365)
333 Silvana Crescent
Burlington, Ontario
Welcome to your dream home in the highly sought-after Shore Acres community of South Burlington! This stunning custom-built residence showcases exceptional craftsmanship, elegant design, and luxurious comfort throughout. The exterior features a gorgeous limestone finish accented by a custom Douglas Fir wooden arch, creating timeless curb appeal that sets this home apart. Situated on a premium corner lot, the property offers two distinct outdoor spaces-one ideal for barbecuing and entertaining, and another perfect for relaxing or a dedicated play area for kids. Inside, you'll find five spacious bedrooms and three elegant ensuite bathrooms on the upper level. The primary suite is a private retreat with a spa-inspired five-piece bathroom and a custom-built walk-in closet. At the heart of the home, the chef's kitchen shines with a large extended island, premium finishes, and seamless flow into the bright, open-concept living room-ideal for both family life and entertaining. A formal dining room offers a more intimate setting for gatherings across from a spacious and well lit office/library room. Expansive windows throughout the home flood each room with natural light, creating a warm and inviting ambiance in every season. The fully finished basement adds even more versatile space-perfect for a recreation room, office, home gym, or guest suite. Exterior is fitted with security cameras and irrigation systems. Located in one of South Burlington's most desirable neighborhoods, this exceptional property combines luxury, functionality, and family-friendly living, just minutes from top rated schools, parks and local amenities. (id:60365)
28 - 4143 Palermo Common
Burlington, Ontario
Beautifully Maintained Modern Townhouse in a Highly Desirable Community. Step into this immaculate, move-in-ready townhouse offering the perfect blend of style, comfort, and convenience. The bright, open-concept kitchen features stainless steel appliances, a spacious breakfast island, granite countertops, and abundant cabinetry and storage - ideal for everyday living and entertaining. Enjoy morning coffee or evening relaxation on your private balcony. Upstairs, you'll find generously sized bedrooms. There are three pristine bathrooms, all in modern designer decor tones. This home is part of a well-managed condo corporation with friendly neighbors and a strong sense of community. Conveniently located close to major highways, transit, and shopping - perfect for commuters and families alike. (id:60365)
4203 - 3900 Confederation Parkway
Mississauga, Ontario
*** RARE 2 PARKING SPACES*** 2 Bed + flex & 2 bathroom unit in the highly anticipated M City. Total 952 square feet of living space - 732 sq. foot interior plus large 220 sq. foot wrap around balcony. Abundance of building amenities including 2 storey lobby, 24 hour security, outdoor saltwater pool, rooftop skating rink (seasonal), fitness facility (cardio, weights, spinning & yoga!!) splash pad, kids play zone, games room, lounge & event space, dining room with chefs kitchen, and more! UPGRADES IN UNIT: TV Wall receptacle, Conduit, and wall reinforcement (living room), capped ceiling outlet (den), capped ceiling outlet (all bedrooms), & frameless closet mirrored slider (all bedrooms)*** extra parking space purchased for $50,000*** (id:60365)
2169 Paisley Avenue
Burlington, Ontario
2169 Paisley Ave, Burlington - Charming Detached Bungalow where charm meets convenience! Welcome to this beautifully maintained 4 bedroom, 3 full bath bungalow nestled on an impressive rare 75 x 135 ft premium lot in one of Burlington's most desirable neighborhoods. This home offers the perfect blend of comfort, space, and convenience. The main floor features a bright, open layout with two spacious bedrooms and 2 full bathrooms and a powder room, ideal for family living. The finished basement adds valuable living space with a large recreation area perfect for family movie nights or guests, additional two bedrooms, and full bath-perfect for guests, a home office, or in-law suite potential. Step outside to enjoy a private, beautifully landscaped backyard, offering endless possibilities for entertaining or future expansion. The property has been meticulously maintained, showcasing true pride of ownership, this home is move-in ready and Located close to parks, top-rated schools, shopping, and major highways, this home combines tranquility with easy access to all amenities ideal for families or downsizers alike. (id:60365)
48 Park Street W
Mississauga, Ontario
Excellent ***LOCATION*** Cute, Charming and in Good Condition, 1+1 bedroom detached bungalow in the heart of prestigious Port Credit. Nestled on a quiet street just a short stroll to the lake, Credit River, parks, restaurants, shops, schools, and Port Credit "GO Station". This Cozy Bangalow Features a gorgeous kitchen with updated cupboards, counters, sink, and taps, 1.5 bathrooms, hardwood floors, and a finished basement offering extra living space or office for work from home, Available From New Year 2026, this lovely home is perfect for professionals or retirees seeking comfort and convenience in one of Mississauga's most desirable neighborhoods port credit, Enjoy minutes walk to lakeshore, Steps to Old Port Credit and the vibrant village lifestyle... Steps to Lake Ontario, Credit River trails, top-rated schools, transit, parks, and all amenities of Port Credit Village. (id:60365)
42 Deer Valley Drive
Caledon, Ontario
This well-kept detached home in Bolton West offers a spacious and functional layout designed for comfortable family living. The main floor features elegant hardwood floors, a bright living and dining area, and a cozy family room with a fireplace perfect for relaxing evenings. The kitchen offers plenty of storage and opens directly to the backyard, creating a seamless flow for everyday living and entertaining. Upstairs, the primary bedroom includes a walk-in closet and private ensuite, while three additional bedrooms provide ample space for the whole family. The finished basement enhances the home's versatility, featuring a second kitchen, full bathroom, and additional fireplace ideal for multi-generational living, a guest suite, or extra entertaining space. Located in a desirable neighbourhood, this home is just minutes from parks, schools, and everyday amenities a perfect blend of comfort, convenience, and community. ** Listing Contains Virtually Staged Photos** (id:60365)
216 - 1085 Douglas Mccurdy Common
Mississauga, Ontario
Executive Luxury Unit town in port credit! An innovative & gorgeous new development; 1,556SqFt + roof top 430SqFt + 1 underground parking. Include high end finishes, spacious bedrooms, hardwood floors T/O, a bright open-concept floor plan & tons of storage. 9Ft ceiling on both levels, access to courtyard & patio! conveniently located walking distance to the lake. Must see it to believe the luxuries feel. (id:60365)
106 - 160 Traders Boulevard E
Mississauga, Ontario
Conveniently Located Just South Of Highway 401 And East Of Hurontario Street, This Two Storey Office Building With Elevator Access Is Cost-Effective And Offers A Variety Of Suite Sizes. Wide Range Of Amenities Are Just A Short Drive Away. The Hurontario Lrt Will Increase Accessibility With Estimated Completion In 2026. This Unit has separate entrance and exit for great business exposure. (id:60365)
1202 - 15 Viking Lane
Toronto, Ontario
Spacious & Bright 2 Bedroom, 2 Bathroom Tridel Condo With Unobstructed Views!Beautifully maintained unit offering a functional open-concept layout with 9 ft ceilings and plenty of natural light. The modern kitchen features stainless steel appliances, countertops, and extended dark cabinetry, perfect for everyday cooking and entertaining. Primary bedroom includes a 3-piece ensuite and large closet; the second bedroom is ideal for guests, children, or a home office.Enjoy top-quality construction by Tridel with access to world-class amenities including a fitness centre, indoor pool, party room, 24-hour concierge, and visitor parking. Conveniently located just steps to Kipling Subway and GO Station, with easy access to HWY 427, 401, and the Gardiner Expressway. Walking distance to Farm Boy, Sherway Gardens, restaurants, cafes, and major banks. Perfect for professionals, small families, or anyone seeking a vibrant and connected lifestyle in the heart of Etobicoke! (id:60365)

