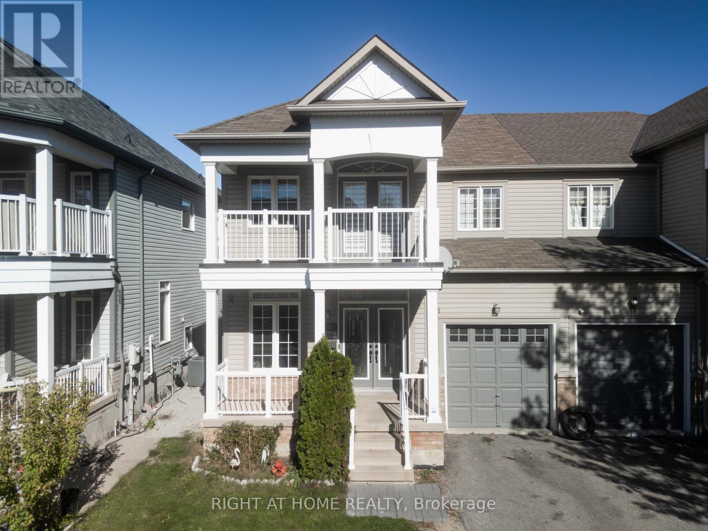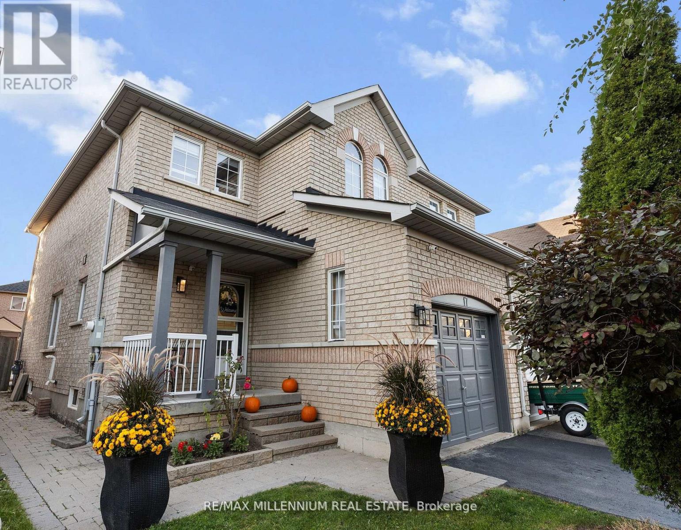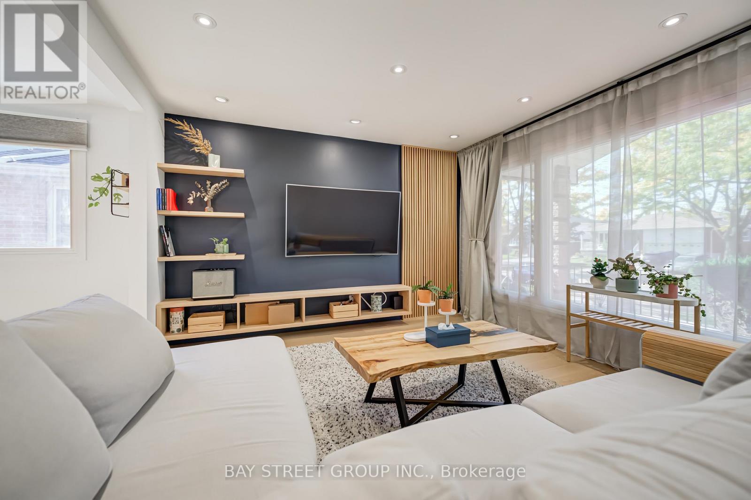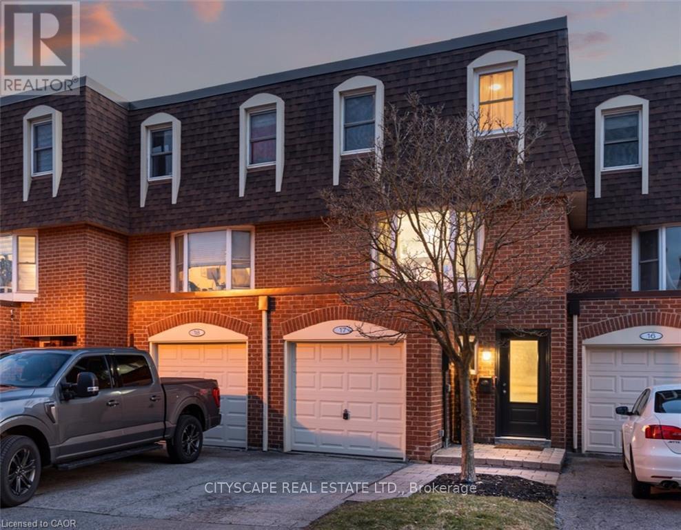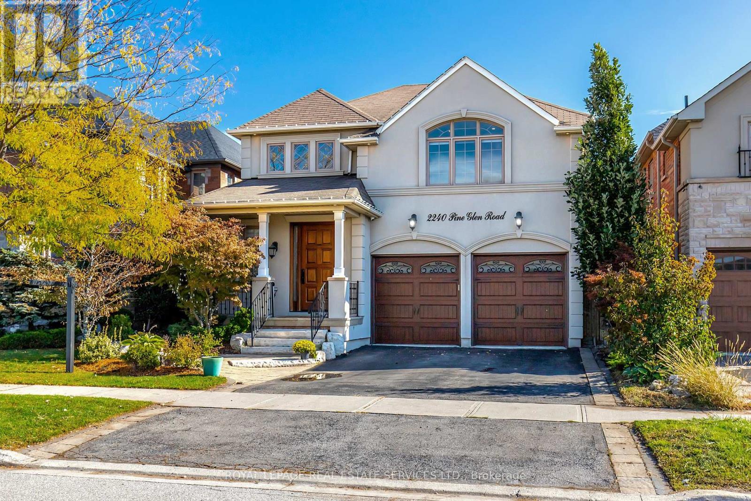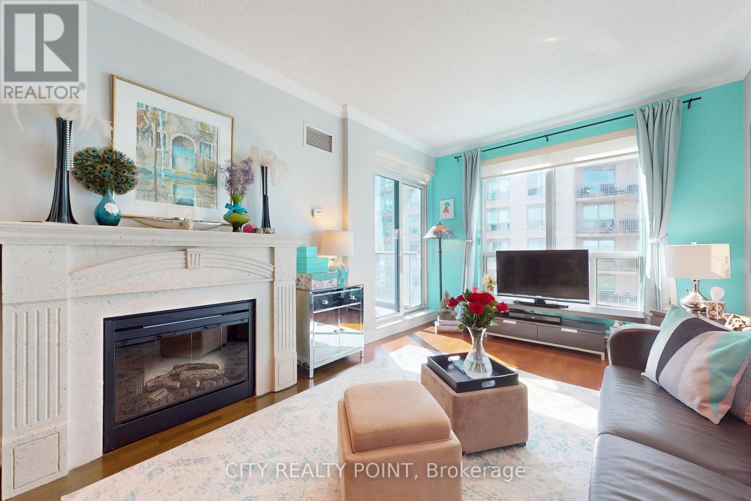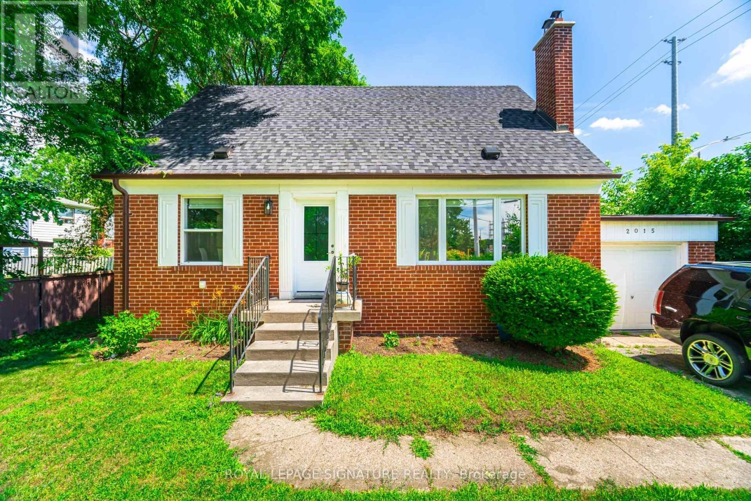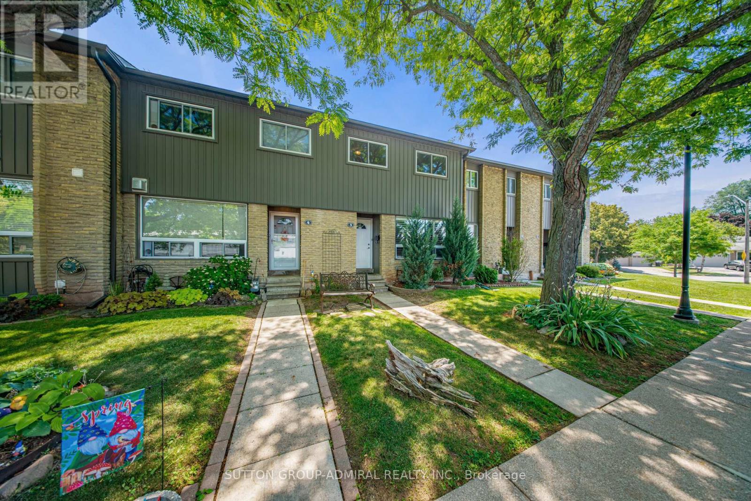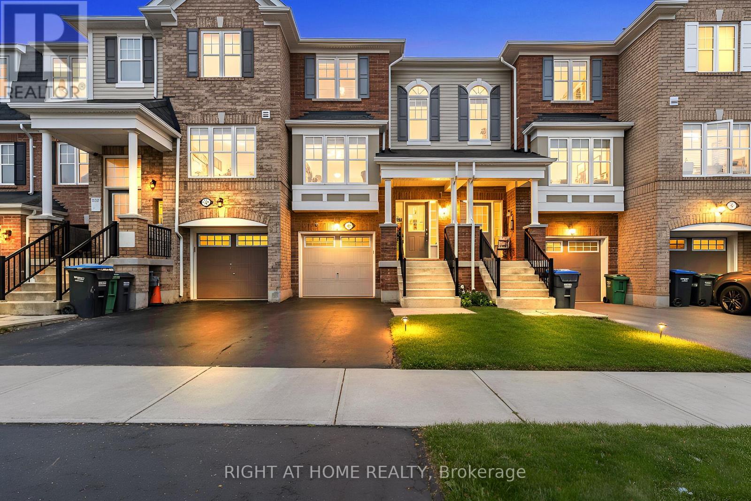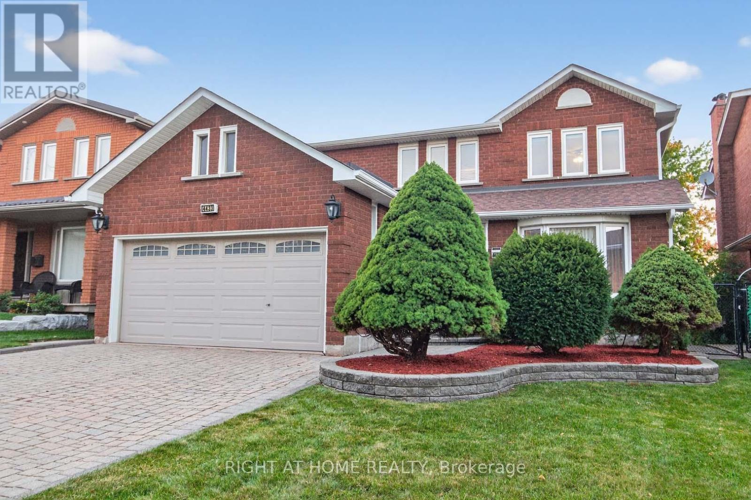1107 Bonin Crescent
Milton, Ontario
Sun-filled and spacious open-concept layout ideal for entertaining! This home features a large living room plus a generous family room, creating the perfect flow for gatherings. Enjoy tasteful luxury finishes throughout, including an updated kitchen with stainless steel appliances and a walk-out to a beautiful deck overlooking a private yard-perfect for relaxing or hosting friends and family.The upper level offers three large bedrooms, including a spacious primary suite with walk-in closet and a 4-piece ensuite featuring a jacuzzi tub and standing shower. The second bedroom boasts a large walk-out balcony, adding a touch of charm and outdoor space. The front door area also features a welcoming deck for extra curb appeal.The finished basement includes a spacious rec/living area, a large bedroom, and a modern 3-piece bath-ideal for an in-law suite or guest accommodation. Additional highlights include a private driveway with attached garage offering ample storage space, new furnace and water heater, and fresh paint throughout.Located on a family-friendly street, close to highways, top-rated schools, parks, trails, and all major amenities-this is the perfect place to call home! (id:60365)
1034 Meredith Avenue
Mississauga, Ontario
Marry Me, Meredith! This isn't just a home, it's a match made in real estate heaven. Updated vinyl plank flooring awaits your cozy rugs, and fresh paint is ready for your gallery wall. The living room is lit literally with pot lights, perfect for toddler chaos or TikTok-worthy movie nights. The kitchen? Pinterest perfection: white quartz countertops, stainless steel appliances, and a breakfast bar for three. Add painted cabinets (2022) and a walkout to the deck, and it's made for pancake Sundays or BBQs. Downstairs, the finished basement shines with a bright rec room, two bedrooms, a full bath, and a kitchen rough-in in the laundry room for in-law suite potential. Set in the vibrant Lakeview community, this neighbourhood is transforming. Minutes from Port Credit, you'll find amazing restaurants, boutiques, and top-rated schools. Your perfect match awaits! (id:60365)
1197 Old Oak Drive
Oakville, Ontario
Welcome to this beautifully upgraded, move-in ready family home in the highly sought-after West Oak Trails community of Oakville. Proudly maintained by the same owners for nearly 20 years, this property showcases true pride of ownership throughout. Featuring numerous updates for peace of mind, including windows (2012), furnace (2017), and roof (2018). A well-designed main floor renovation (2013-2014) enhances the home's layout and fills the space with natural light. The modern kitchen (updated 2021) offers granite countertops, new cabinet doors, and a brand new GE Café induction stove (2025), while the upstairs bathrooms (2018) have been tastefully renovated for added comfort and style. Step outside to a beautifully landscaped backyard with a large deck (2014, extended 2023), surrounded by mature trees and landscaping that provide a high level of privacy, perfect for family gatherings and summer barbecues. Located in one of Oakville's most desirable neighbourhoods, this home is close to top-rated schools, parks, walking trails, shopping, and public transit, offering convenience and lifestyle in one package. (id:60365)
17 Prince Crescent
Brampton, Ontario
Fully Upgraded Semi-Detached with Basement Rental Potential!Welcome to this beautifully renovated 3+1 bedroom semi-detached home, offering style, comfort, and income potential. All three bedrooms are generous in size, offering versatility for family, guests, or a dedicated home office. Natural light pours through the large windows that fill every corner of this home with warmth. The spacious layout is designed for today's lifestyle, with bright and open living spaces, a sleek kitchen, and elegant finishes.Recently upgraded throughout, this home features fresh paint, new flooring, modern pot lights, stylish light fixtures, upgraded appliances, and professional landscaping that enhances its curb appeal. The basement comes with a separate entrance through the garage, making it ideal for an in-law suite or rental unit to generate extra income.Located in a sought-after family-friendly neighbourhood, you'll enjoy convenient access to school, park, transit and shopping centres. Move-in ready and packed with upgrades this is the perfect opportunity for families, first-time buyers, or investors!A rare opportunity not to be missed! Check out the interactive tour, video and more by clicking the multi-media link. (id:60365)
3420 Charmaine Heights
Mississauga, Ontario
Freshly updated four-level backsplit in a central Mississauga location blends practicality with inviting potential. This home keeps you connected to key amenities, with easy access to major highways (401, 403, QEW), Square One, schools, transit, groceries, and a diverse array of shops and dining options. The open-concept main level is bright and welcoming, anchored by a renovated kitchen featuring a gas stove and two independent drawer-type dishwashers that can operate together or separately for streamlined cleanup. A floor-to-ceiling pantry provides abundant organized storage, while brand-new flooring runs throughout for durability and a cohesive look. The thoughtful layout includes separate entrances for the lower and basement levels, enhancing privacy for multi-generational living or potential rental use. The sunken lower family room adds architectural interest and expanded ceiling height, anchored by a wood-burning fireplace that offers a warm, vacation-like ambiance. Two bars support effortless entertaining, and the bright sunroom provides flexible space as a reading nook, play area, or all-season plant sanctuary. Outdoors, interlock decking with a pergola creates a low-maintenance setting for al fresco dining or weekend lounging, while a custom-built shed with a deck adds practical storage or a workshop, and four raised garden beds offer options for flowers, herbs, or vegetables. The garage includes a built-in tool area, EV charger, remote/app door opener, and a security camera. This turnkey home invites you to envision personalized spaces for work-from-home setups and reliable everyday living in a sought-after Mississauga enclave. (id:60365)
17 - 30 Heslop Road
Milton, Ontario
Gorgeous Renovated 3 bedroom Townhome situated on a quiet family friendly street minutes to all amenities! This recently upgraded, immaculate home has it all! The Chef's Kitchen was renovated in 2024 with quartz counters, soft closing cabinets, gas range stove/oven, premium stainless appliances and backsplash. Loads of Storage! The quartz kitchen island boasts a massive sink with pull down faucet. You will also note Pot Lights and smooth ceilings in this carpet free home boasting true pride of ownership. Large Living Room with Bay Window great for the holidays. Spacious Primary bedroom boasts a wall to wall closet with built in organizer and overlooks the Backyard and Mature Trees. The basement Den is perfect for unwinding with your family after a long day, or you could add a pullout to host guests! The Entertainer's Backyard space was professionally landscaped in 2024. Washer, Dryer and laundry sink 2024. Don't miss out! Must see in person, too much to list! Unbeatable location! Minutes to Great Schools, Parks, Fairgrounds, The Hospital, Sports Centre, The Mall, Luxury Brands at Toronto Premium Outlets, 2 min walk to transit, 6 min drive to the 401, 7 min drive to Go Train, Milton Sports park! (id:60365)
2240 Pine Glen Road
Oakville, Ontario
Welcome to 2240 Pine Glen Rd - Your Dream Home in Oakville's Westmount! Experience the perfect blend of luxury and family living in this spectacular, move-in-ready home boasting over 4,800 sq. ft. of beautifully finished space. From the gourmet chef's kitchen to the state-of-the-art theatre room, every detail has been thoughtfully designed for style, comfort, and connection.Step inside to a grand two-storey foyer leading to a bright, open floor plan main level with 9' ceilings, elegant hardwood floors, pot lights, and crown molding. The custom quartz kitchen features a large centre island, stylish cabinetry, and premium appliances - Sub-Zero fridge/freezer, Wolf 6-burner cooktop, oven & microwave, Miele dishwasher, and commercial-grade hood. The breakfast area walks out to a private, fully fenced backyard with patio, mature trees, and garden lighting.Relax in the great room with gas fireplace and custom built-ins, or entertain in the formal dining and living rooms with tray ceiling. A mud/laundry room with garage access and elegant powder room complete the main level. Upstairs, an impressive family/media room with vaulted ceiling is perfect for movie nights. The primary suite offers a peaceful retreat with office nook, walk-in closet, and spa-inspired 5-piece ensuite with double vanities, soaker tub, glass shower, and water closet. A guest suite has its own 4-piece bath, while two additional bedrooms share a semi-ensuite. Professionally finished basement is ideal for entertaining with a spacious recreation area, sleek quartz wet bar (with wine fridge & dishwasher), and an amazing home theatre complete with projector, screen, and surround sound. A stylish 3-piece bath and ample storage complete the space. Located in a family-friendly neighbourhood, conveniently located across from Emily Carr Public School & Castlebrook Park, close to Oakville Hospital, top-rated schools, shops, restaurants, and scenic Bronte Provincial Park trails. Easy access to QEW, 407, and 403. (id:60365)
1006 - 2087 Lake Shore Boulevard W
Toronto, Ontario
Live in elegance at The Waterford Towers! This newly-renovated boutique residence is well-managed and one of Etobicoke's most prestigious lakefront addresses, known for its architectural design and luxury finishes. This spacious 1-bedroom suite features 9' ceilings, a gorgeous U-shaped kitchen with granite countertops, breakfast bar,stainless steel appliances, upgraded Bosch dishwasher, new microwave, ensuite laundry, a gas BBQ hookup, complete with gas BBQ on the balcony! Enjoy breathtaking sunrises and the moonlight shimmering over Lake Ontario from your private balcony, or cozy up to the stunning gas fireplace. Large Locker and a Premium Parking spot near Entrance make this unit a must for the refined.Steps to the waterfront trails, parks, TTC, grocery stores, cafés, restaurants, and medical services, with easy access to major highways. Experience resort-style living with top-tier amenities including an indoor lap pool, sauna, fitness and yoga studios, 24-hour rooftop terrace with breathtaking, panoramic skyline and lake views, party rooms, library/meeting room, guest suites, business/meeting rooms, bike rack, visitor parking, and 24-hour concierge. (id:60365)
2015 Stanfield Road
Mississauga, Ontario
Renovated 3-bedroom home with a main-floor primary suite, two full baths. Bright open-concept layout featuring a sleek kitchen w/ quartz counters and a custom electric fireplace. Finished top to bottom with a separate entrance to a basement rec room or potencies in-law suite. Updates including 200-amp electrical, windows, kitchen, baths, flooring, pot lights, appliances, and more (roof 2022, furnace 2018). Set on a large lot (62.21x124.31x141.39x60.09)this property is perfect for families, investors, or contractors offering a spacious backyard with room to expand the garage or add a custom extension to keep tools and equipment onsite, avoiding costly off-site storage. Future potential is exceptional, with zoning and lot size that may allow for a custom home of up to approx. 4,600 sq. ft. (buyer to verify with the City of Mississauga). All of this in a family-friendly neighborhood with easy access to schools, shopping, transit, and highways while bypassing major congestion. (id:60365)
3 - 1517 Elm Road
Oakville, Ontario
Welcome to this well-maintained 3-bedroom, 2-washroom condo townhome in a warm, family-oriented neighbourhood. Once you step inside, you'll notice the bright and spacious layout, with open-concept living and dining areas enhanced by large windows that invite an abundance of natural light throughout the day. The main kitchen is equipped with stainless steel appliances (fridge and gas stove included in as is condition), ample cabinet space, and a cozy breakfast area - a tasteful spot to start your mornings! Upstairs, you'll find three nice-sized bedrooms, including a spacious primary suite, offering both comfort and privacy - perfect for your children, guests, or even a home office setup. The finished basement adds exceptional value to the home, featuring a fully functional second kitchenette with a fridge, stove, microwave oven. Heating/cooling are provided by 2 wall-mounted A/C-heating units and electric baseboards. Step outside to enjoy a private and low-maintenance backyard, ideal for weekend barbecues, family gatherings, or simply enjoying some quiet time outdoors. Included is a surface-level covered parking spot conveniently located right across from your townhome, providing easy access and added value - other condo townhouses nearby don't offer covered parking. The Condo Corporation (HCP #11) recently installed a new backyard fence. Exterior items such as windows and the roof are also covered. Short drive away from top-rated schools such as Oakville Trafalgar High School, Forest Trail Public School, and Alfajrul Bassem Academy. Beautiful parks: Elm Road Park, Oakville Park, Sunningdale Park & more, shopping centres: Upper Oakville Shopping Centre, Dorval Crossing, Winners, HomeSense & other shops. Extremely accessible Oakville Transit, quick connections to Hwy 403, North Service Rd & QEW making commuting a breeze. This solid condo townhome offers space, comfort, and flexibility in a highly desirable location, ready for its next chapter! (id:60365)
37 Ariel Road
Brampton, Ontario
Welcome to this meticulously maintained freehold townhouse in the heart of Northwest Brampton, just steps to the Mt. Pleasant GO-Station. This beautiful 3-bedroom, 2-bathroom home offers a perfect mix of comfort and convenience for your family. From the moment you walk in, you'll notice the pride of ownership - with upgraded hardwood flooring, fresh paint, and thoughtful touches throughout. The main floor is bright and welcoming, and features a large family room, a beautiful kitchen with lots of cabinetry and breakfast bar. Upstairs, the primary suite is generously sized, complete with a large walk-in closet and plenty of natural light. There are two more good sized bedrooms with large windows. The home also features a versatile ground-level room - ideal for a home office, gym, or playroom - along with a convenient laundry room. This space opens to a beautifully landscaped backyard, designed in 2019. Fully fenced and featuring a large cedar deck surrounded by lush gardens, it's the perfect spot to relax or entertain on warm evenings. Located in one of Brampton's most desirable areas, this home offers one of the best walk scores around. You're just minutes from the GO Station, highways, schools, parks, and all the amenities your family could ask for. This is a home that truly has it all - warm, welcoming, and ready for you to move in and enjoy. (id:60365)
4433 Sedgefield Road
Mississauga, Ontario
Absolute gem on an Extra-deep lot! This stunning, light-filled home boasts a spacious open-concept design with over 2,980 sq ft (MPAC) above grade, plus a partly finished basement. Enjoy a large family-sized kitchen with walk-out to a lovely deck overlooking your private backyard retreat, a spacious family room with fireplace, separate living and dining rooms, and a convenient main-floor den/office. Gleaming hardwood and ceramics on the main level!! The expansive primary bedroom features a 4-piece ensuite with separate shower, soaker tub, and walk-in closet, while three more generously sized bedrooms plus an upper-level sitting area off the primary bedroom complete the upper level. The lower level offers a recreation room, workshop, cold room. Lots of Storage! The incredible backyard includes a patio, shed, and stunning pond, perfect for entertaining family and friends! Ideally located in the John Fraser & Gonzaga school districts, near shopping, schools, hospital, trails, highways, and parks. Incredible Home!! (id:60365)

