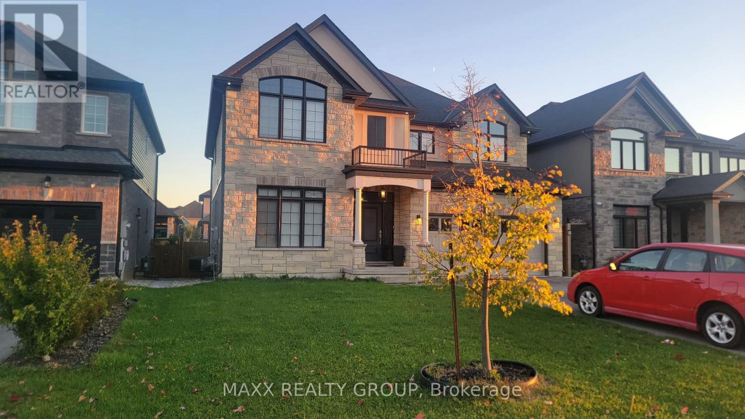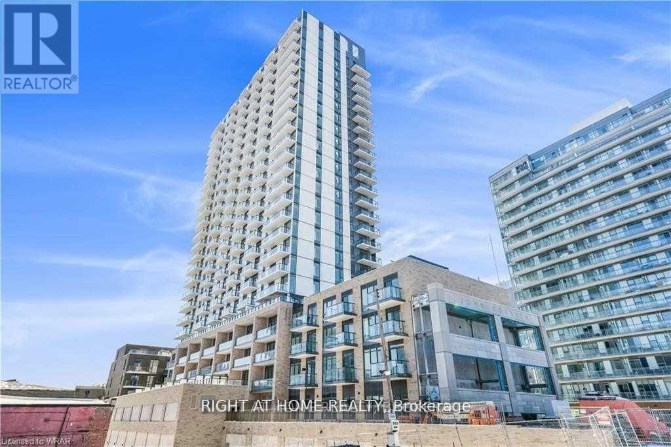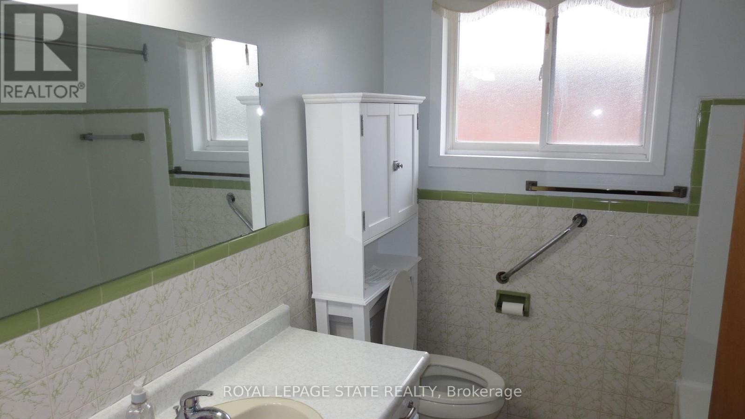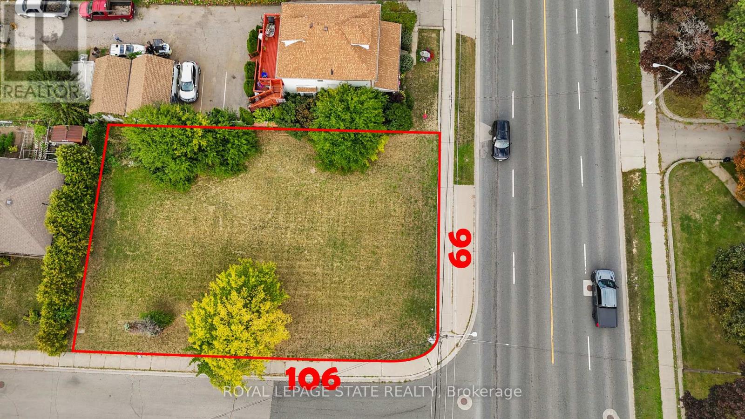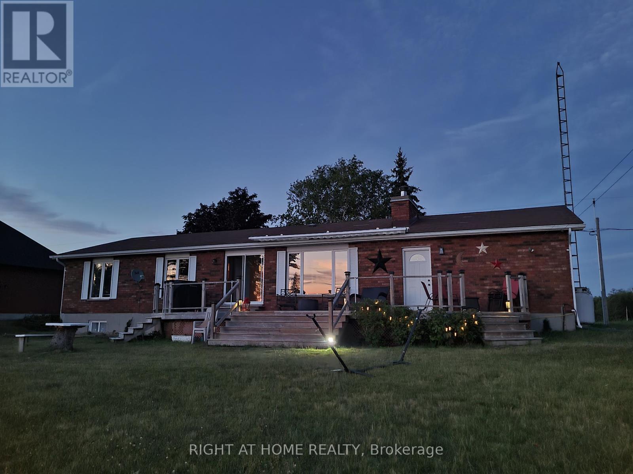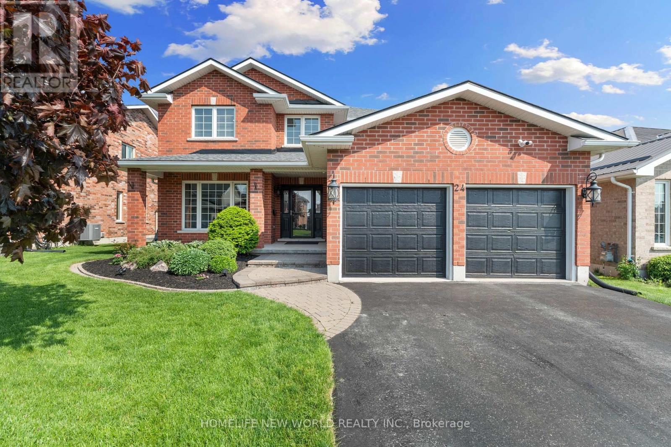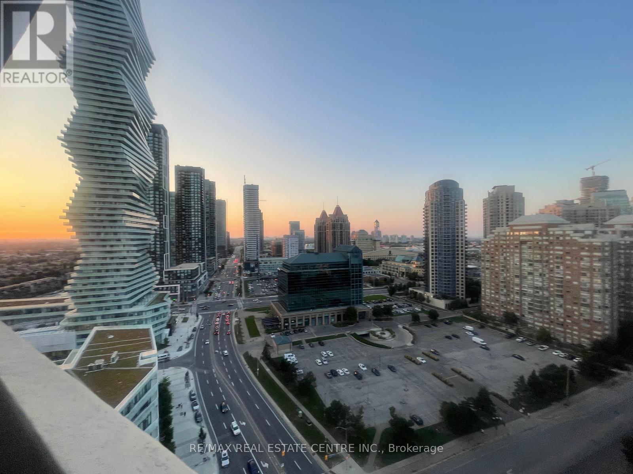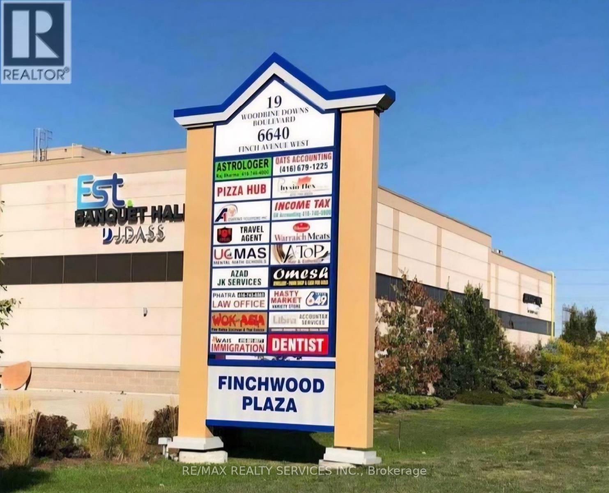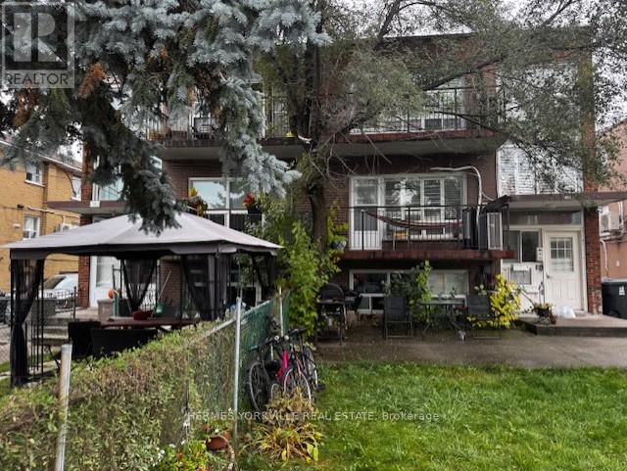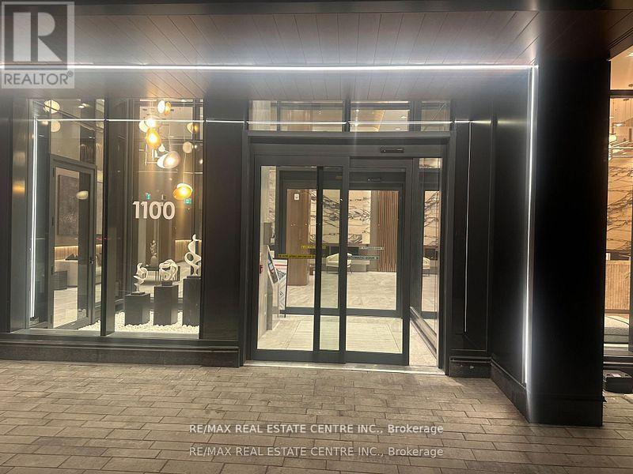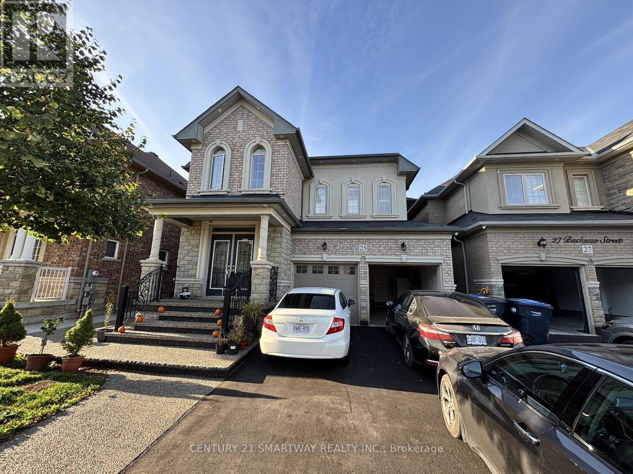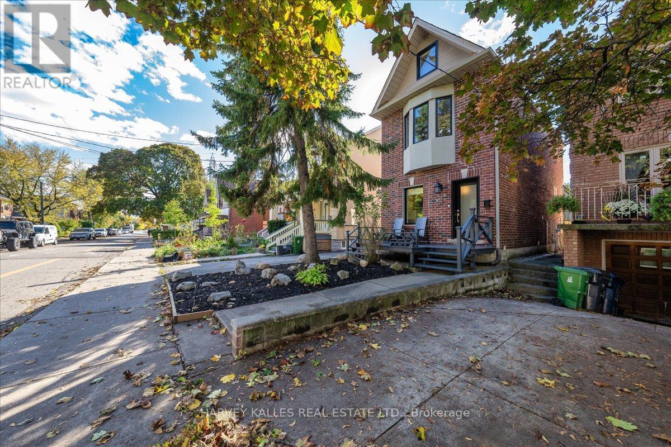9334 Shoveller Drive
Niagara Falls, Ontario
Welcome to this elegant 4+1 bedroom, 3.5 bathroom detached home in the highly sought-after Fernwood Estates community of Niagara Falls! Built by award-winning Mountainview Homes, this beautifully maintained residence offers over 3,000 sq. ft. of modern living space above grade. The main floor features a bright, open-concept layout with 9 ft ceilings, a spacious great room, a separate dining area, a private office/playroom, and a gourmet kitchen with a center island, extended cabinetry, stainless steel appliances, and a large walk-in pantry. Upstairs, you'll find four generously sized bedrooms plus a versatile loft - perfect for a study area or family lounge. All bedrooms feature ensuite or semi-ensuite bathrooms, and the convenient second-floor laundry adds extra comfort. The primary suite includes a luxurious 5-piece ensuite and a walk-in closet. Ideal for families seeking space, comfort, and tranquility in a quiet, family-friendly neighborhood. Close to parks, schools, shopping, and major highways. Basement not included. Tenant to pay 70% of all utilities. (id:60365)
218 - 55 Duke Street W
Kitchener, Ontario
Exceptional Corner Unit with Massive Terrace in Downtown Kitchener!Experience urban living at its finest in this one-of-a-kind corner suite featuring an impressive 405 sq. ft. terrace plus an additional 74 sq. ft. balcony - the largest in the building! Perfect for outdoor entertaining, relaxation, and enjoying city views.Located in the heart of Kitchener's vibrant downtown core, you're just steps from the LRT, City Hall, Google, and the region's thriving tech hub. Enjoy unmatched convenience with shopping, diverse dining, and Victoria Park-home to year-round festivals-all just moments away.Within minutes, reach top destinations including the Google Building, University of Waterloo Health Sciences Campus, Victoria Park Lake, and The Museum.Don't miss this rare opportunity to lease a premium corner unit offering space, style, and a dynamic downtown lifestyle! (id:60365)
Upper - 22 Catalina Drive
Hamilton, Ontario
Great 3 bedroom, one level upper unit in a great neighbourhood. Walking distance to everything. Available for immediate possession. Main floor unit comes with 2 tandem parking spots. Gas, Hydro and Water are included. Tenant to supply their own internet and cable. Some photos are virtually staged. (id:60365)
23 Centennial Parkway S
Hamilton, Ontario
Residential building lot in the heart of Stoney Creeks Old Town area. Minutes toConfederation GO Station, Red Hill Parkway, QEW, schools, parks, shopping.The property is currently zoned Multiple Residential RM1, which permits up to a Fourplex. Italso falls under the Stoney Creek Secondary Plan Old Town designation of Medium DensityResidential 3, supporting a variety of residential development opportunities. The Citys R3Zone applies to medium density low-rise residential areas, intended to provide a range ofhousing types that meet the needs of residents and enhance neighbourhood growth.An excellent opportunity to invest and build in a highly desirable and well-connected location. (id:60365)
138 Starr Boulevard
Kawartha Lakes, Ontario
Enjoy this solid lakeside bungalow, featuring 3 bedrooms, 2 upgraded bathrooms, a kitchen with granite counter tops, a breakfast bar, hardwood floors in living room and all bedrooms, and a view from the living room that will make you realize lake living is for you!! The back deck, and gazebo overlook serene Lake Scugog, and the sunsets right in front of the house will entice you to enjoy the great outdoors. The deck is an entertainers dream. The front deck gets the morning sun, and overlooks a peaceful corn field, no neighbours in front of you!!! Imagine having your morning coffee outside to start, and then evening glasses of wine on the back deck, on the gazebo, or on the long dock!! Tranquility at its best. The lakeside lawn is mostly flat, giving your family lots of room to play games, run safely, and enjoy all that a lakefront retreat has to offer. The bunkie gives you another opportunity for people to sleep, and view the lake!! Three good sized bedrooms upstairs, two with a view of the lake, and a possible 4th bedroom downstairs, with a very large recreation area, for entertaining fun!!! Bright, open and airy, the basement provides ample room for everyone...There is a firepit outside by the gazebo, and a fireplace inside for your pleasure. Imagine snuggling up to the fire on a cold winter night, and looking out over the lake from the living room... The garage is an oversize one, with entrance to the laundry room, and front and back yards. Welcome to your new home, in this great neighbourhood, and enjoy all it has to offer! (id:60365)
24 Kipling Drive
Belleville, Ontario
This 4+1 bedroom, two-story home is conveniently located near schools, parks, and Highway 401. The custom kitchen features plenty of cabinets and a large island, leading to an oversized patio. The main floor family room is perfect for gatherings and relaxing. The master bedroom has a four-piece ensuite and walk-in closet, and there are three other spacious bedrooms, a bathroom, and an office/reading area. The basement features a cozy recreation room with a gas fireplace, a kitchenette/bar, a bedroom, a bathroom, and a gym. The backyard is fully fenced and features an above-ground pool and hot tub(Closed now, Guaranteed to be operational on closing date). Ridge(2022), Roof (2022), Furnace (2022). -- Check the upgrade attachment for more details. (Reminder: all furniture is removed) (id:60365)
2408 - 400 Webb Drive
Mississauga, Ontario
Fully Furnished, Spacious corner condo featuring 2 bedrooms, 2 bathrooms, and 1 parking space in the heart of Mississauga! Offering over 1,200 sq. ft. of bright, open-concept living, this well-maintained suite is ideally located close to Square One, Celebration Square, public transit, restaurants, parks, and schools. Enjoy a full range of building amenities including an indoor pool, sauna, fitness centre, billiards room, squash and tennis courts, and 24-hour concierge. (id:60365)
216 - 19 Woodbine Downs Boulevard
Toronto, Ontario
Prime Corner Office Space for Sale in Etobicoke! Don't miss this exceptional opportunity to own a professional corner office in a high-traffic, highly visible location. Ideal for immigration consultants, accountants, real estate offices, or educational services.Located near Humber College, Tim Hortons, Mr. Sub, Pizza Place, and Osmow's, this vibrant plaza enjoys steady customer flow and strong community activity. Enjoy excellent connectivity with public transit just steps away and quick access to Highway 427. Etobicoke General Hospital is also nearby, adding to the convenience and visibility for clients.This space offers flexibility, accessibility, and a professional setting-perfect for growing your business in one of Etobicoke's most convenient areas. (id:60365)
20 Elway Court
Toronto, Ontario
Now renovated, Spacious, bright 3-bedroom, 2-bath unit, top floor of triplex apartment in Toronto's Yorkdale-Glen neighbourhood just short walk from Lawrence West Station / Marlee bus stop. Open-concept living area leads to a private balcony, perfect for relaxing, while the roomy dining area flows into an eat-in kitchen with lots of counter and cabinet space. The primary bedroom has its own 3-piece ensuite with closets, Two additional bedrooms come with closets. It comes with shared laundry and parking spot on a private lot. The street offers free parking for more vehicles. The building is close to schools, Yorkdale Shopping Centre, shops on Marlee and everything you need for comfort, tenant pays electricity only. Required: Rental Application, Credit Report, Letter Of Employment, Pay stubs, ID, First And Last Month, References. $100 Refundable Key Deposit. Additional parking is available. (id:60365)
315 - 1100 Sheppard Avenue W
Toronto, Ontario
Spacious 2 Bedrooms W/Balcony & 2 Full Bath! Next to Sheppard West Subway Station. Laminate Floor All Through, 9 Feet Ceiling ,Open concept modern Style Kitchen W/Granite Countertop & backsplash, S/S B/I appliance & Large-Sink. 24hr Concierge service , a Prime Location Close to Hwy 401 & Allen Road, Yorkdale Mall, Downsview Park, Costco, and York University. (id:60365)
25 Bucksaw Street
Brampton, Ontario
Rare opportunity! Step into this fully updated, Stunning 5+2 bedrooms home with modern upgrades, Perfect for a growing Family, 3 bedrooms have their own private washrooms, 2 bedrooms share a Jack and Jill Washrooms, Professionally Landscaped, updated modern lighting and pot lights throughout the house, Finished basement with Sep entrance, Quiet Neighbourhood, close to schools, Parks, Shopping and transit. (id:60365)
338 Bartlett Avenue N
Toronto, Ontario
Charming Edwardian Home in One of Toronto's Coolest Neighbourhoods. Visiting Toronto for business or vacation and looking for a stylish short-term rental? This is the one! Located on a quiet, tree-lined street just steps from vibrant Geary Avenue - named the coolest neighbourhood in Canada by TimeOut - this reimagined Edwardian home combines timeless character with modern comfort. Inside, you'll find bright, open spaces with hardwood floors, a cozy gas fireplace, and a sleek white kitchen featuring quartz countertops, stainless steel appliances, and convenient main-floor laundry. Step out to a spacious private deck and a lush backyard oasis with a mature pear tree - perfect for morning coffee or evening BBQs. Upstairs, enjoy 3+1 bedrooms including a sunny loft suite with a private ensuite - ideal for a home office, studio, or retreat. The newly renovated lower-level one-bedroom suite with its own entrance and laundry is perfect for guests, in-laws, or extra privacy. Love the location: just minutes from restaurants, shops, and breweries on Geary, Dovercourt Park, the new Wallace Emerson Community Centre, the Geary Avenue park expansion, and quick access to Bloor, St. Clair, and Dufferin Station. With two-car parking and an EV charger, this home offers everything for a comfortable and convenient Toronto stay. Whether you're here for work, family, or fun - this home gives you the best of both worlds: city energy and peaceful comfort. (id:60365)

