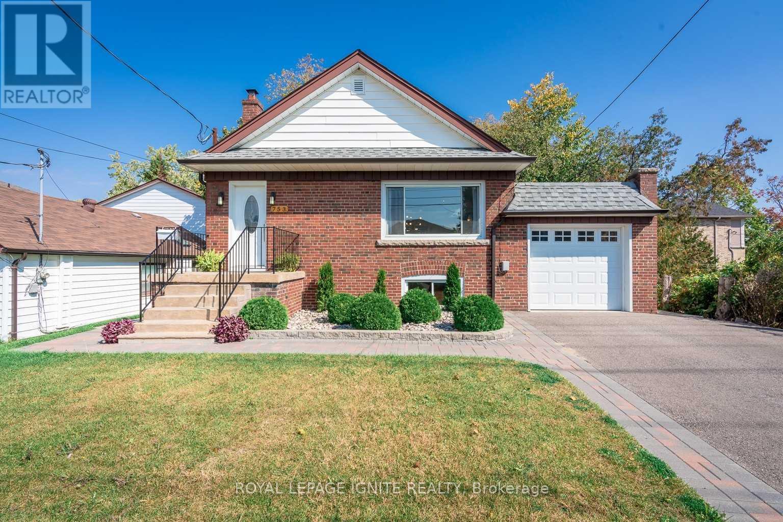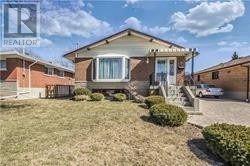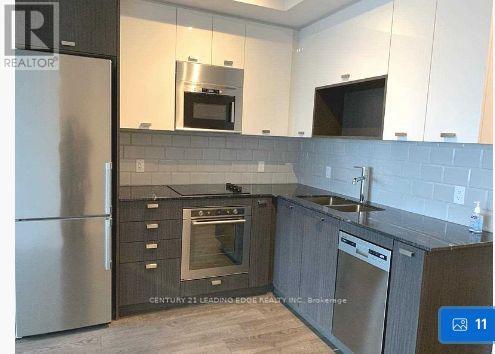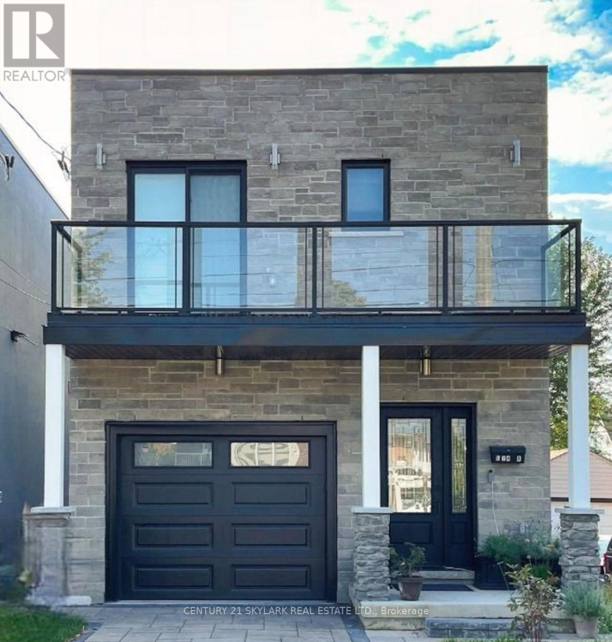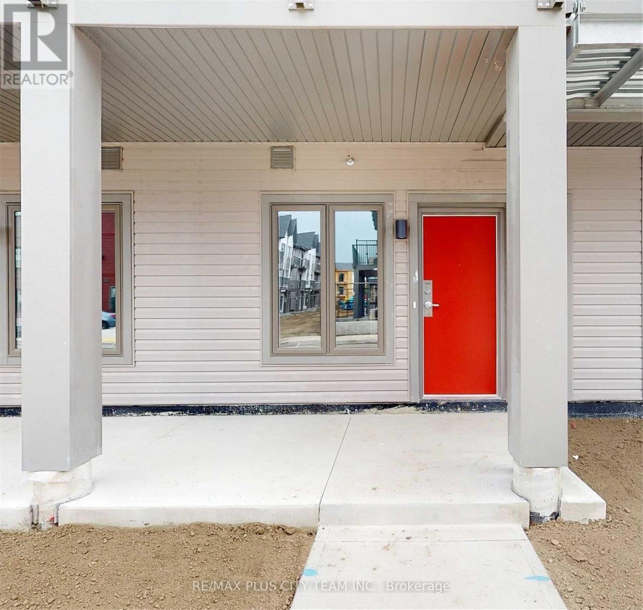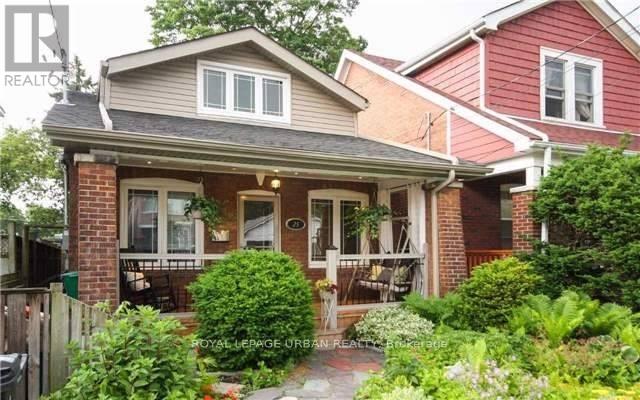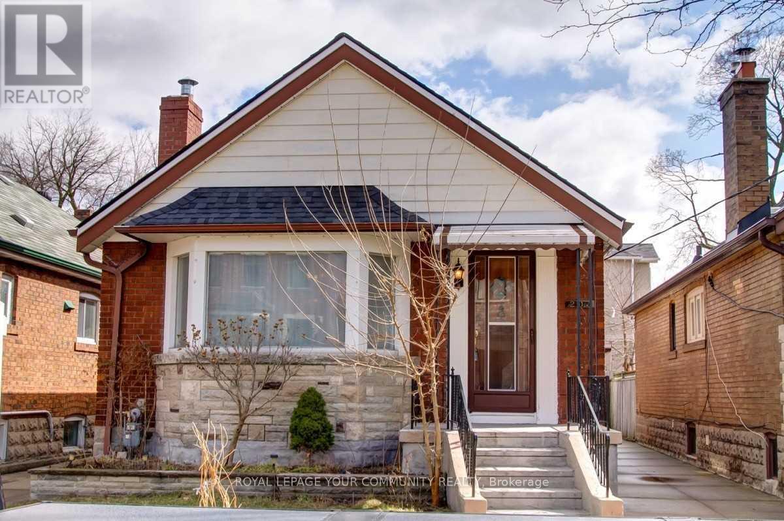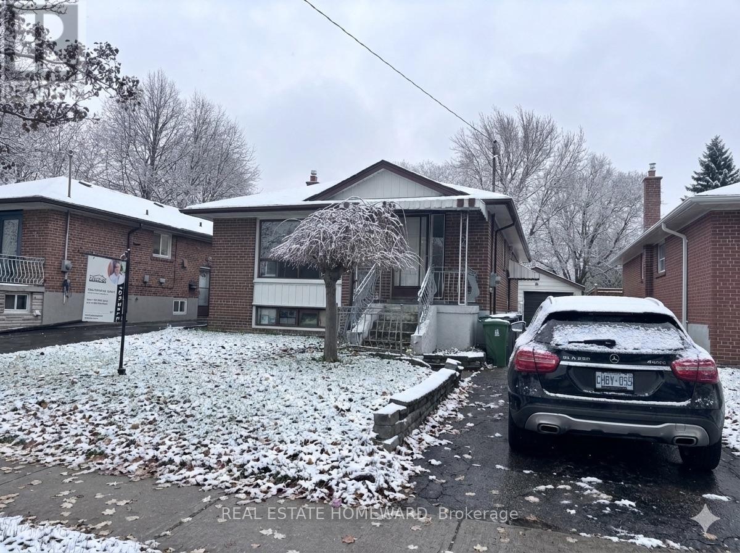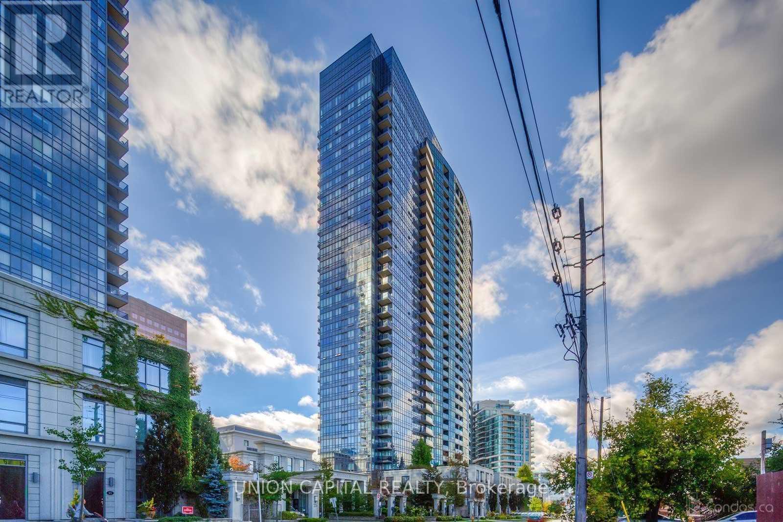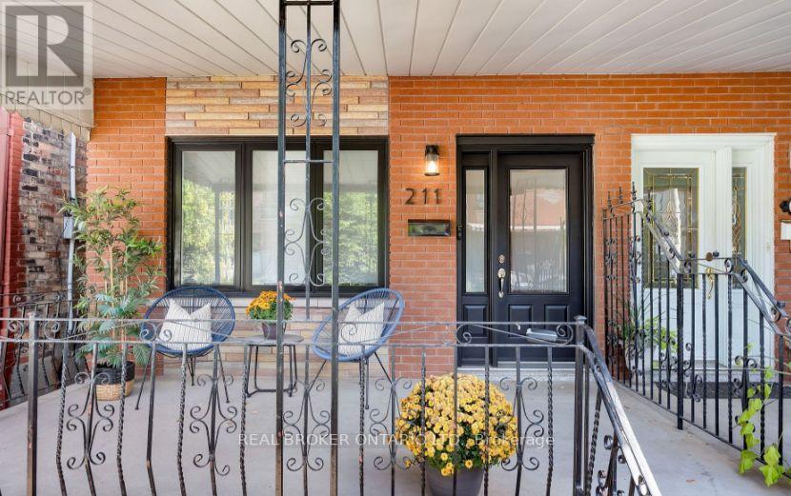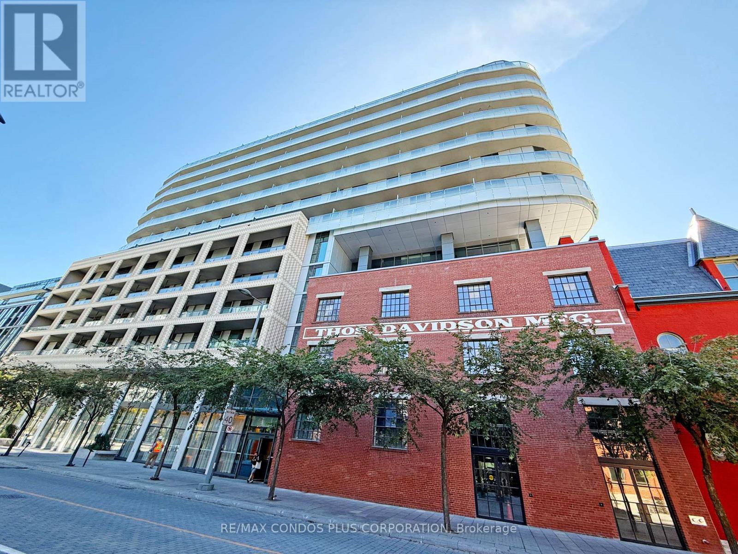Main - 753 Morrish Road
Toronto, Ontario
This renovated, bright and spacious 3-bedroom main floor unit is perfect for tenants seeking comfort and convenience. Located in the highly sought-after Highland Creek neighborhood, this home offers open concept living space. Key Features include a 2 full bath, separate Ensuite laundry. Access to basement unit sealed for complete privacy of main floor tenants. Ideal Location Close To UTSC, Centennial College, TTC, Go Train, Access To Downtown From Kingston Rd, 401 Nearby. Tenants Must Have Excellent Credit. Tenants To Pay 65% of All Utility Bills. (id:60365)
41 Moraine Hill Bsmt. Drive
Toronto, Ontario
Bright, spacious, and well-maintained 2-bedroom unit featuring a large living room. Conveniently located with easy access to Hwy 401, Agincourt GO Station, TTC, Walmart, No Frills, restaurants, shopping, parks, and schools. Includes parking for two vehicles. (id:60365)
2225 - 275 Village Green Square
Toronto, Ontario
Welcome to Avani at Metrogate - a Modern Luxury Residence by Tridel! Experience contemporary living in this bright and spacious one-bedroom plus den suite, featuring two full bathrooms, one parking space, and one locker. The open-concept layout seamlessly integrates the living and dining areas, leading to a private balcony with unobstructed south views of Downtown Toronto and abundant natural light throughout the day. Enjoy high-speed fibre internet included, a sleek, modern kitchen, and a functional design that maximizes comfort and style. Residents benefit from world-class amenities, including a fitness centre, party room, guest suites, and theatre room. Conveniently located near Highway 401, public transit, schools, shopping, and restaurants - everything you need is just minutes away. (id:60365)
574 B Pharmacy Ave Avenue
Toronto, Ontario
Beautiful walkout studio unit at ground level in a quiet, well-connected neighborhood. This open-concept unit features 10 ft. ceilings, large windows, hardwood floors, quartz countertops, and modern appliances including a fridge, dishwasher, microwave, and in-unit laundry. Enjoy suburban privacy while being steps to transit, a 5-minute drive to Victoria Park Station (TTC Line 2), and close to parks, family-friendly eateries, and the vibrant Danforth. New immigrants welcome with proper documentation. Parking is extra $100 on Driveway. (id:60365)
511 - 2635 William Jackson Drive
Pickering, Ontario
PARKING & LOCKER INCLUDED Prime Pickering location! This charming 2+1 bedroom home boasts 2 washrooms and a separate entrance leading to a delightful front patio. The open-concept kitchen is perfect for entertaining, while the versatile den offers an ideal setup for a home office or play area. Enjoy a picturesque backdrop as the property backs onto the Pickering Golf Course and is mere steps from the serene Creekside Park. With the added convenience of being just a 5-minute drive from the 401, Pickering GO Station, restaurants, grocery stores, and other amenities, this home harmoniously blends comfort and accessibility in a highly desirable setting. (id:60365)
Main - 25 Dunkirk Road
Toronto, Ontario
Spacious And Bright Main-floor Unit Featuring Two Bedrooms Plus A Solarium. This Well-maintained Unit Offers An Open-concept Layout With Large Windows, Generous Storage, And A Versatile Solarium Ideal For A Home Office Or Den. Enjoy Outdoor Living With A Shared Backyard, Perfect For Entertaining, And A Charming Private Enclosed Front Porch.Located On A Quiet, Tree-lined Street Just Steps From Restaurants And Shops On The Danforth, Michael Garron Hospital, R.H. McGregor P.S. And Parks. (id:60365)
Lower Level - 2524 Orchestrate Drive
Oshawa, Ontario
A Great Opportunity to Live in this Gorgeous Lower Level 2-Bedroom Apartment in this Upscale Home! *** Walkout Entrance/Patio which Overlooks the Ravine/Greenspace (No Neighbours Behind) *** Open-Concept Layout with High Ceiling & Pot Lights *** Upgraded Finishes Throughout *** West Exposure with Plenty of Natural Light *** High Demand Windfield's Neighbourhood *** Close to Shopping, Schools, UOIT, Durham College, Transit and Parks *** Convenient Access to Major Roads & Hwy 407 *** Friendly Landlord lives on the Main Level. *** Quiet Peaceful Living & the Perfect Place to Call Home! (id:60365)
203 Woodycrest Avenue
Toronto, Ontario
Exceptional Opportunity In Highly Sought-After East York! This Charming Detached 2-Bedroom Bungalow With Finished Separate Entrance Basement Offers Endless Potential For Investors, Builders, And End Users Alike. Set On A Premium Lot With Private Driveway And Parking For 4 Cars, This Property Presents A Perfect Blend Of Value And Possibility. Ideally Located Just Minutes From Pape Subway, The DVP, Downtown Core, And The Vibrant Danforth. Surrounded By Great Schools, Parks, And Urban Amenities. Well-Maintained And Solid! A Fantastic Opportunity To Live, Rent, Or Build Your Dream Home In One Of East Yorks Most Desirable Neighbourhoods! The Property is Being Sold "As is" (id:60365)
7 Dunlop Avenue
Toronto, Ontario
Backing directly onto Dunlop Parkette with no rear neighbours, this well-maintained detached home in Clairlea-Birchmount offers a rare combination of privacy and green space while being close to schools, shopping, and transit. The main floor features 3 bedrooms, living/dining, kitchen and bath, plus a separate finished basement apartment with 1 bedroom, kitchen, bath and a spacious living/dining area. Recent upgrades include a 2015 roof, 2016 gas furnace, central air (2 yrs), owned water tank (2024), hardwood flooring recently sanded & refinished, new LED lighting throughout, updated toilets and faucets, 2019 fridge, newer stove upstairs, GE appliances in the basement and LG energy-efficient washer/dryer (2021). Large 1-size garage (professionally lifted/repaired) and long asphalt driveway accommodate up to 4 cars. Main floor vacant and basement currently tenanted month-to-month at $1,600 (40% share of water). No survey available. (id:60365)
2509 - 15 Greenview Avenue
Toronto, Ontario
Welcome to the prestigious Meridian Residences by Tridel! This elegant suite boasts a versatile 1 + 1 layout, with a den enclosed by French doors that can easily serve as a second bedroom. Enjoy the modern touch of stainless steel appliances, and newer vinyl flooring. The west-facing unit offers stunning, unobstructed views. Conveniently located just a short walk from the subway and surrounded by restaurants, shops, and amenities, this is urban living at its finest! (id:60365)
211 Markham Street
Toronto, Ontario
This 1 bedroom lower-level is located in the heart of Trinity Bellwoods. With private entrance and open-concept living this stylish unit offers both comfort and functionality. The full-sized kitchen appliances provide all the conveniences of home, Ensuite laundry and the modern finishes and updated lighting. Steps to trendy cafes, restaurants, transit, Toronto Western Hospital, offering the best of city living right at your doorstep. Don't miss out on this fantastic rental opportunity! (id:60365)
304 - 425 Front Street E
Toronto, Ontario
Welcome to Canary House in the Distillery District. This bright 1 Bedroom + Media, 1 Bathroom suite features an open-concept layout with floor-to-ceiling windows, a walk-out balcony, and a modern kitchen with a centre island. The primary bedroom offers a large mirrored closet. Residents enjoy premium amenities including a fitness studio, karaoke/theatre, library, communal kitchen, pet wash, rooftop patio with BBQs, and visitor parking. Right across the building from the Cooper Koo Family YMCA, featuring top-tier fitness and community amenities. Steps to shops, restaurants, waterfront trails, Corktown Commons, and Cherry Beach, with convenient TTC service and quick connections to the DVP and Gardiner. (id:60365)

