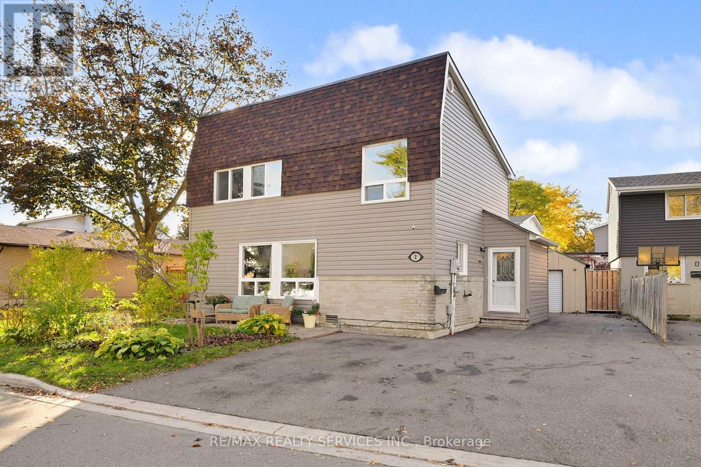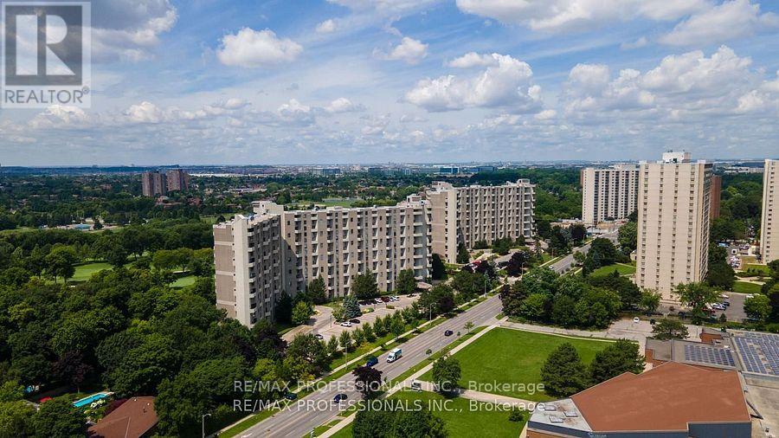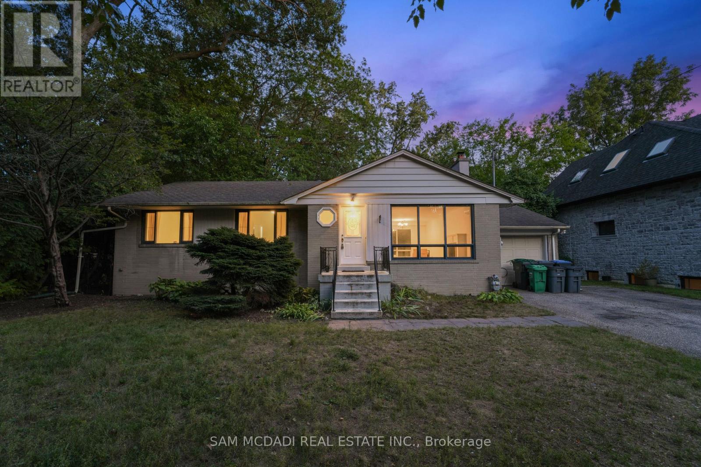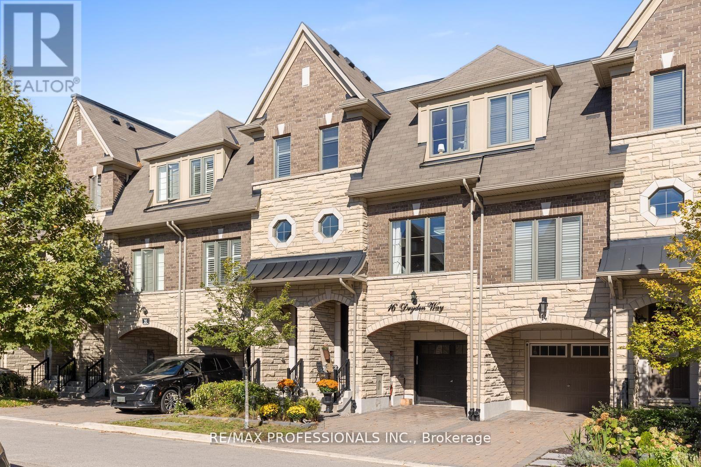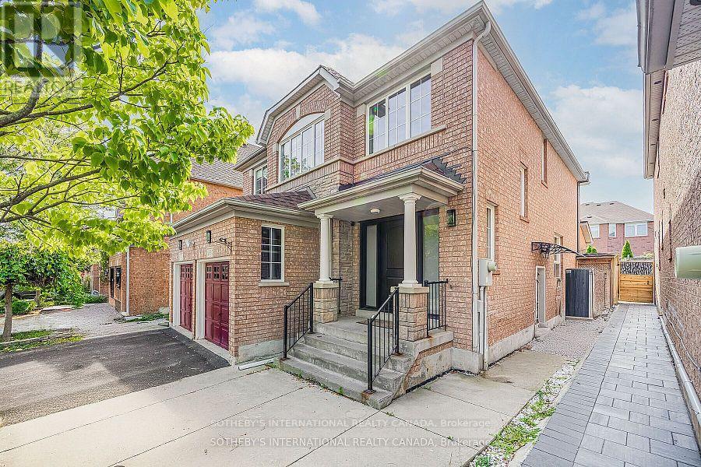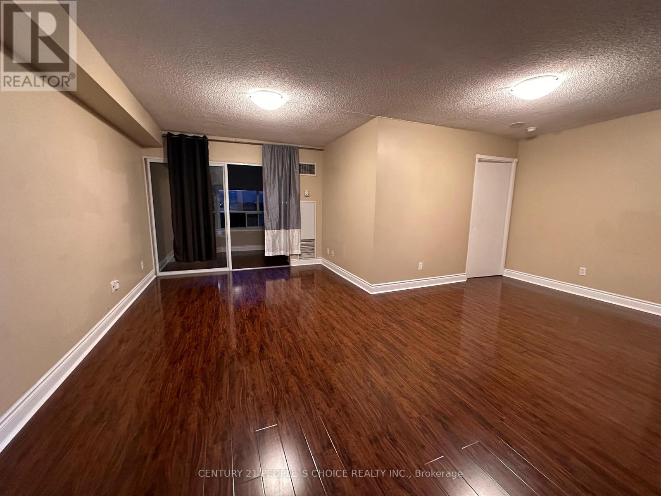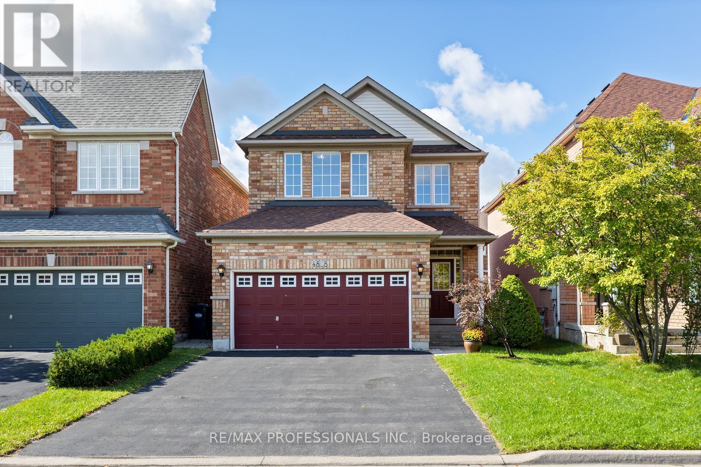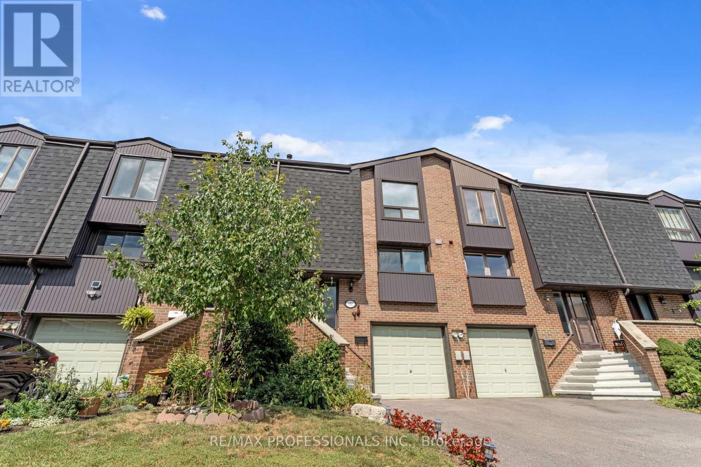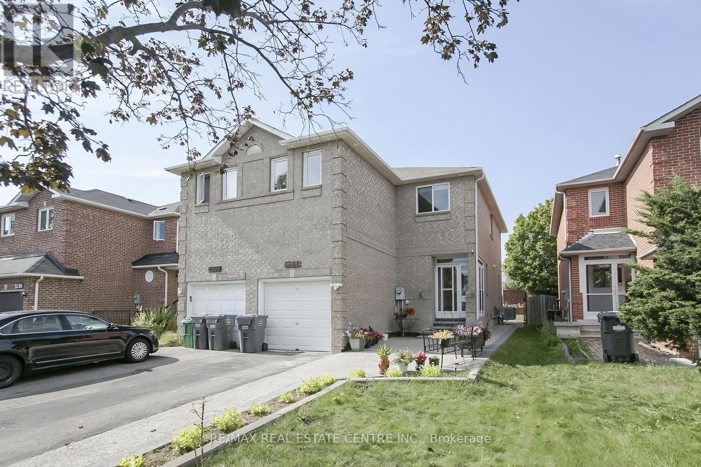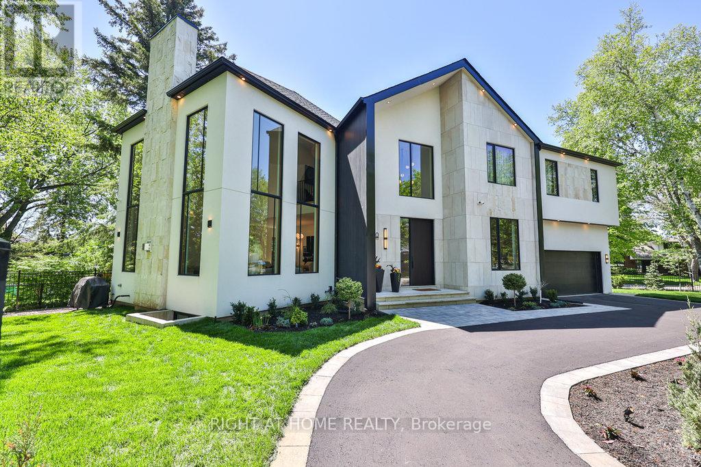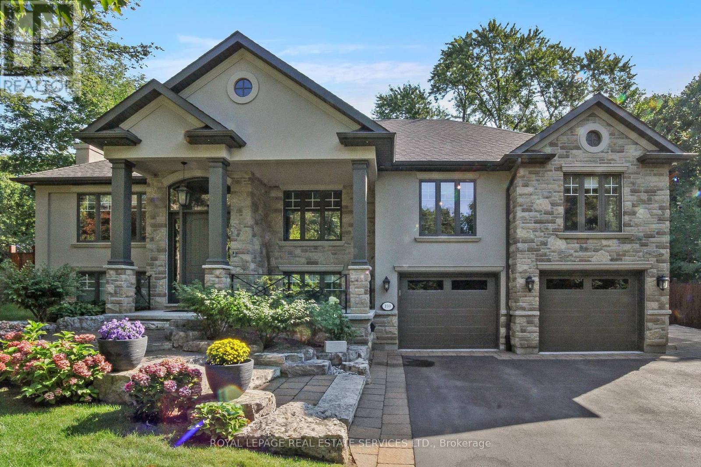2 Hector Court
Brampton, Ontario
Welcome to 2 Hector Court, the perfect starter home for first-time buyers or investors! This charming detached 3-bedroom, 1.5-bath home sits on a great family-friendly street and offers 4-car parking with no sidewalk. The front yard features a beautiful stoned patio area-perfect for relaxing or enjoying your morning coffee, while the private backyard offers a spacious deck ideal for family gatherings or entertaining, along with plenty of outdoor storage space with three sheds. Inside, the main floor features laminate floors throughout, a bright and spacious open-concept layout with pot lights, and a cozy wood-burning fireplace with 2025 WETT certification. The updated kitchen boasts stainless steel appliances and a family-sized dining area perfect for everyday living. Upstairs, you'll find three generous bedrooms with large closets and a full bathroom. The unfinished basement includes a 2-piece washroom and awaits your personal touches, offering endless potential to customize the space to your needs. Recent updates include new windows (2024), roof re-shingled (2025), new electrical panel (2025), driveway asphalt (2022), new baseboard heaters and ceiling fans (2024), and stainless steel fridge and stove (2023). Other updates include vinyl siding and wired CO/smoke detectors. Located in a family-friendly neighborhood, this home is within walking distance to Chinguacousy Park, the library, recreation centers, high-ranking schools, trails, and transit, and just minutes from Bramalea City Centre, the future Toronto Metropolitan University campus, Bramalea GO Station, Highway 410, hospital, shopping, and more! No rental items. Come see it today! (id:60365)
E5 - 296 Mill Road
Toronto, Ontario
Welcome to The Masters at 296 Mill Road Suite E5. Rarely offered, this is one of the largest suites in the entire complex, boasting over 1700 sq ft. of living space and two Full Balconies. This beautifully maintained 3-bedroom, 3 bathroom family home is perfectly situated in the quiet, highly desirable neighbour of Markland Wood. This west-facing home is perfect for those seeking comfort, space, and style. The updated eat-in kitchen is a true highlight bright, spacious, and modernized perfect for family meals, morning coffee, or casual entertaining. The adjoining living and dining areas flow seamlessly, creating an inviting space for both relaxation and gatherings. Each of the three bedrooms is generously sized, offering comfort and flexibility for families, home offices, or guest accommodations. The primary suite features its own private ensuite bath, while the additional bathroom ensure ease and convenience for family members and guests alike. With plentiful closet space and storage throughout, this home is as practical as it is stylish. This condo lives like a home while offering the conveniences of condo living. Living at The Masters means more than just owning a beautiful suite its about enjoying a resort-style lifestyle. The community is renowned for its extensive amenities, including both indoor and outdoor pools, a fully equipped gym, tennis courts, a walking path, a golf practice area, craft and hobby rooms, library, and multiple meeting and party spaces. The complex has 24 security. The beautifully landscaped grounds provide a serene, park-like setting that enhances the feeling of retreat from city life. All just minutes from top-rated schools, shopping, transit, and highways. (id:60365)
29 Monterrey Drive
Toronto, Ontario
Beautifully Updated 3-Bedroom Bungalow for Lease in Beaumonde Heights! Charming Main-Floor Unit in a Detached Bungalow on a 45 x 122 ft lot, Featuring a Fully FencedBackyard and a Deck Overlooking the Garden. Enjoy a Bright Living and Dining Area with a Bay Window, Spacious Eat-In Kitchen, and Three Comfortable Bedrooms. Updates Include New Flooring and Paint (2025) and a Renovated Bath (2020). Located in a Family-Friendly Neighbourhood Surrounded by Mature Trees and Steps to Parks, Beaumonde Heights School, Humber River Trails, Community Pool, Shopping, Transit, and the Upcoming LRT. Quick access to Hwy 401 & 427. Move-in ready! Tenant pay 60% of utilities. (id:60365)
1302 Martley Drive
Mississauga, Ontario
Welcome to 1302 Martley Dr! A turnkey opportunity in the prestigious Lorne Park area. This freshly updated home sits on a rare 75.75 x 130 ft lot surrounded by custom, multi-million dollar properties. The entire house has been professionally painted, and the kitchen has been fully renovated with brand-new cabinets and a modern island. The main floor bathroom has been completely remodeled, and a new air conditioner has been installed for year-round comfort. Inside, you'll find hardwood floors, large windows, and a spacious layout with finished basement space and generous storage. This property offers flexibility to move in, renovate further, or build new. Located in the immaculate Lorne Park school district and close to highways, parks, and amenities the family will appreciate. A solid investment in one of Mississauga's most desirable neighbourhoods. (id:60365)
16 Dryden Way
Toronto, Ontario
Deceptively large ! Stunningly elegant, executive freehold townhome with 3 + 1 bedrooms PLUS a private lower level nanny/teenager suite with 4-piece ensuite and access to the fenced yard. Excellent home for entertaining with two living areas on the main floor. Living/dining room as well as the family room with cutting edge water vapour fireplace. Plenty of natural light. Massive kitchen with 13 foot granite-topped island - just imagine family and friends gathering around it ! Large primary bedroom with ensuite and walk-in closet. Plenty of room for your king-sized bed. The upper level laundry makes it easy to toss in a load of wash at the end of a busy day. The deck off the living room is like a treehouse in the sky; private and green with glass surround. Offers plenty of room to entertain and barbecue. A yard on the lower level provides even more gathering space or to indulge your inner gardener. Fully fenced. Parking for 3 cars in private garage and driveway. Access directly into the house from garage. Lots of options for transportation - Hwys 401, 427, Gardiner Expwy accessible in minutes. Reach downtown Toronto by car in approx 20 minutes. TTC bus right outside your door. Shopping so close by: Metro, LCBO, Shoppers Drug all in one plaza just minutes away. Short trip to Sherway Gardens, Square One, and Cloverdale Mall. Come and see this beautiful home with its ideal location and plenty of room for your family - you won't be disappointed ! (id:60365)
Bsmt - 5930 Bassinger Place
Mississauga, Ontario
Legal Basement apartment, 2 bedrooms , in the heart of Churchill Meadows! .A parking for 1vehicles Situated in a prime location, this home is surrounded by excellent schools, beautiful parks, and major shopping malls, ridgeway plaza with effortless access to highways 401 and 403as well as public transit. Tenant to provide employment letter, tenant liability insurance, rental app, proof of income,1st & last month deposit. (id:60365)
710 - 135 Hillcrest Avenue
Mississauga, Ontario
Spacious 2 Bedrooms Condo 2 Washrooms Steps from Cooksville Go Station and upcoming LRT. Move-in ready, this bright and functional condo offers a smart layout with a versatile Sunlit Solarium that can be used as an office/kids playroom. Enjoy a clear, unobstructed view and an abundance of natural light. The Kitchen features stainless steel appliances, a double sink, and ample cupboard space. Enjoy the convenience of underground parking including 24-hour security, an exercise room, party room, squash & tennis courts and more! Located just minutes from Cooksville GO Station, with easy access to transit, schools, parks, Trillium Hospital, Square One, QEW and HWY 403 - this is your chance to live in one of Mississauga's most convenient and connected communities. Don't miss out! (id:60365)
4808 Half Moon Grove
Mississauga, Ontario
Welcome to this beautiful, spacious, well-maintained 4-bedroom, 3-bathroom detached home in the highly sought-after community of Churchill Meadows! This inviting 2-storey residence offers the perfect blend of space, function, and comfort, making it an excellent choice for families of all sizes. Step inside to a spacious foyer that sets the tone for the warm and welcoming interior. The main level features a large open living and dining area, ideal for family dinners and entertaining, along with a separate family room filled with natural light and highlighted by a cozy fireplace where you can relax and unwind. The kitchen is equipped with stainless steel appliances, a bright breakfast area, and a walk-out to a backyard with a perennial garden and mature greenery - a peaceful retreat in every season. Upstairs, the freshly painted primary suite welcomes you with dual door entry, a large walk-in closet, and a private ensuite complete with soaker tub and separate shower. Three additional freshly painted bedrooms all feature closets and generous proportions, making them perfect for children, guests, or a home office. A convenient second-floor laundry room eliminates the hassle of carrying loads up and down stairs. Additional highlights include a double car garage with inside access, a long driveway with no sidewalk, and a basement ready for your personal touch - whether you envision a recreation room, gym, theatre, or extra living space. Ideally located near Hwy 403/401/407, GO Station, Erin Mills Town Centre, Ridgeway Plaza, and Credit Valley Hospital, this home also offers proximity to top rated schools, grocery stores, restaurants, banks, Montessori/daycare in the nearby plaza, Churchill Meadows Community Centre, and Mattamy Sports Park, a 50-acre site with green space and recreation. Move-in ready, this Churchill Meadows gem is the perfect place to call home with a newer roof (2019) and furnace/AC (2024). (id:60365)
157 Maple Branch Path
Toronto, Ontario
No offer date!! Welcome To This Beautiful And Very Spacious 3 Bed, 4 Bath Townhome Located In A Fantastic Etobicoke Neighbourhood. This Newly Renovated Townhome Features A Spacious Main Floor with an Updated Kitchen With Stainless Steel Appliances and Quartz counters, Living room with Fireplace and Large Dining Area. Upstairs Features 3 bedrooms, including a Generous Primary with 3pc Ensuite, while the Finished Lower Level has a walk-out to a large private deck. Entrance From The Garage And So Much More. Conveniently Located Walking Distance To Parks, Schools, Shopping TTC, Weston Golf Course And Close To Highways And The Airport. Don't Miss This Amazing Opportunity! Maintenance Fee Includes Bell Unlimited High-Speed Internet and Fibre TV. (id:60365)
5600 Cortina Crescent
Mississauga, Ontario
Welcome to this beautifully maintained 4-bedroom freehold semi-detached home located in the heart of Mississauga! Nestled on a quiet, family-oriented street, this spacious property offers a bright and functional layout with plenty of natural light throughout. Enjoy a modern kitchen with stainless steel appliances, generous-sized bedrooms, and a finished basement (2022) with a legal separate entrance and it's own laundry, perfect for in-laws, extended family or rental potential. Upstairs washrooms were upgraded in 2025 for a fresh, modern touch. This home also features two sets of washer/dryers (2nd floor(2025) and basement (2022), a private backyard ideal for entertaining, and a driveway that accommodates multiple cars. Located close to the top-rated schools, community parks, shopping plazas, major highways, and transit , this property offers the perfect combination of comfort, convenience, and long-term value. A must-see home that is move-in ready! (id:60365)
920 Calder Road
Mississauga, Ontario
Custom Estate New Built In 2024 Offering Over 6,100 sqf Of Luxury Living Space (4200+ sqf Above Grade) Where Modern Architecture Meets Luxury, Published In DesignLinesMagazine, Located In Highly Sought-After Meadow Wood/ Rattray Marsh On Dest-End Rd Near Lake,Top-Rated Schools, Minutes To Go Station. Featuring 5 Bedrooms, 6 Baths, Open Concept Flr Plan, Soaring 20 Ft Ceiling Foyer& Living Rm, 10 Ft 1st& 2nd Flrs Bdrms, 9ft Basement, Circular Driveway, 2nd Flr Separate Mech Rm, Modern Canadian Aluminum/Wood Floor-Ceiling Windows& Doors, Marble Flrs Foyer& Powder Rm, 3 Gas Fireplaces, Custom Millwork, Modern Luxury Chandeliers& Wall Scones, Wide Plank Eng Hdwd, 1st Flr Sound Proofed Ceilings, Floating Metal/Solid Wood Staircase& Modern Metal Railings, Spacious Living Rm 2 Sets of Sitting Areas For Large Gatherings Boasts Focal Point Floor-Ceiling Luxury Fireplace Stone Surrounds& O/C 10-12 Seats Dining Rm. Grand Chef's Gourmet Kitchen High-End Stained Oak Wood Custom Cabinetry, Expansive Centre Island, Leather-Finished Granite Countertops& Backsplash, Gas Cooktop, Integrated Appliances. Large Family Rm W/ Flr-Ceiling Windows, W/O To Porch, Modern Marble 7 ft Linear Fireplace, Built-In Sound System& Bookcases. Breakfast Rm W/ Window, Large Office W/ Front Yard Window, Elegant Powder Rm W/ Marble Vanity, Mud Rm. Primary Bdrm Has Large Walk-In Closet, W/O Terrace, Spa-Like 7-Pc ensuite, Custom Vanities& Makeup Station, Marble Countertops, Heated Flrs, Soaker Tub, Double Shower, Prv Water Closet. 3 Well-Sized Bdrms W/ W/I Closets, 4-Pc Ensuites Inclds Second Primary Bdrm W/O Terrace. Second Flr Laundry Rm W/ Custom Cabinetry, Marble Countertops. Walk-Up Finished Basement W/ Separate Sideyard Entrance Designed For Entertainment, Large Great Rm, 2-Tier Wet Bar, Gym, bedroom5, 4-Pc Bath, Cold Rm, Insulated Flrs, Fireplace Stone Surround. The Amenities Extend To Lush Mature Trees/Evergreen Landscaping, Cedar Treed Private Backyard, Metal Fence All Around& Security Systems. (id:60365)
159 Viewbank Crescent
Oakville, Ontario
Dont be fooled by this 4,777 sq. ft. 5-bedroom, 4-bath raised bungalow in Coronation Park. It's located on a wide tree-lined crescent with a pie lot and offers an outdoor haven for family rejuvenation and recreation. Leading up to the home the front garden features sugar maple trees and flowers.The stone and stucco exterior, covered portico, and solid-core wood front door open into a two-story foyer. A wood/iron staircase connects the levels. On the upper level, African Ioka flooring flows from the private living room to the open-concept great room with a custom kitchen, dining area, and family room. A coffered ceiling, palladium window, and French doors open to a composite deck overlooking the stunning backyard. Elegant light fixtures and intricate millwork enhance the space. A separate hallway with a pocket door leads to the bedrooms. The Master retreat has a sleek en-suite with a glass shower and heated flooring. There's French door access to the deck and a 3-way fireplace. All 5 bedrooms have custom closet organizers.The ground level features Brazilian cherrywood flooring, a nanny suite, and a home theatre with a 1080P projector, sound panels, and modern controls. The landscaped backyard is an entertainers paradise with lush greenery, cedar hedges, mature trees, and saltwater pool. It boasts a pergola, cabana, and enclosed all-season hot tub. Children will enjoy a half basketball court, playground, and zip line. Enter the mudroom from the garage which includes a laundry room with two sets of washers and dryers, an owned hot water tank, and water softener. The heated double garage has storage and a side door. A double gate from the drive leads to a stone pad for parking a 28 ft boat or trailer.This home offers healthy living in a cozy hideaway, with easy access to the lake, Coronation Park, shopping, Bronte Village, highways, and transit. Excellent private and public schools nearby: Pie Lot: Front: 57 ft, North Side: 123 ft, Back: 135 + 45 ft, South Side: 165 ft (id:60365)

