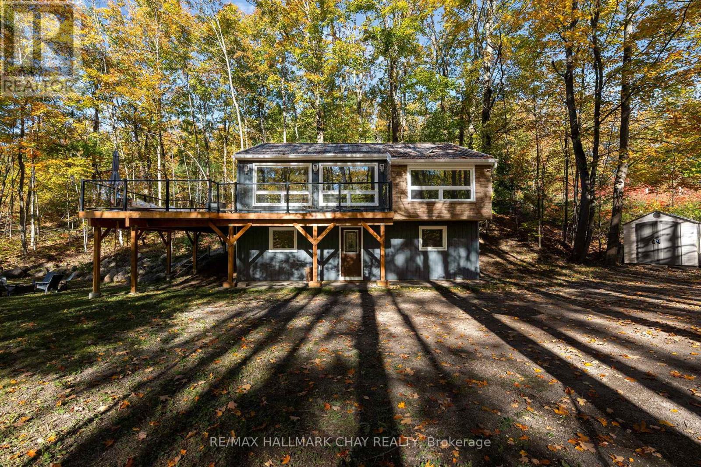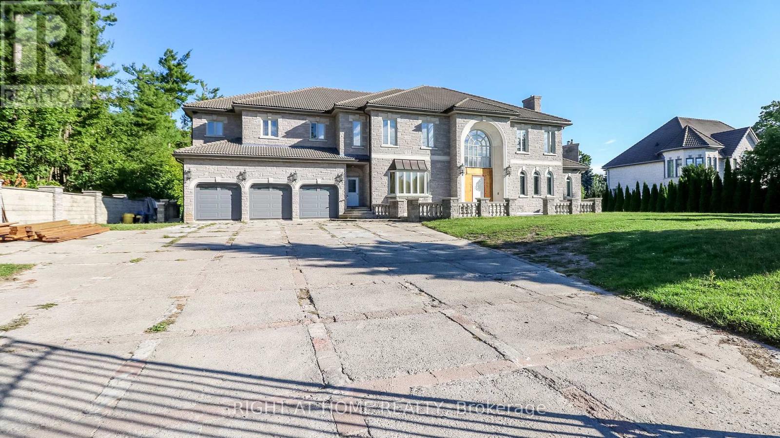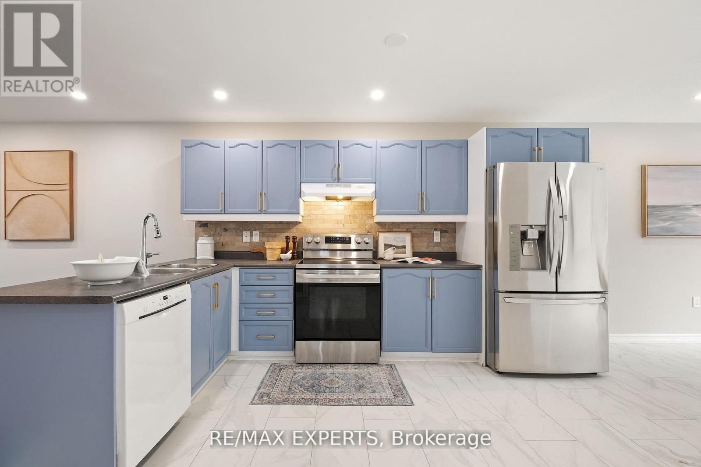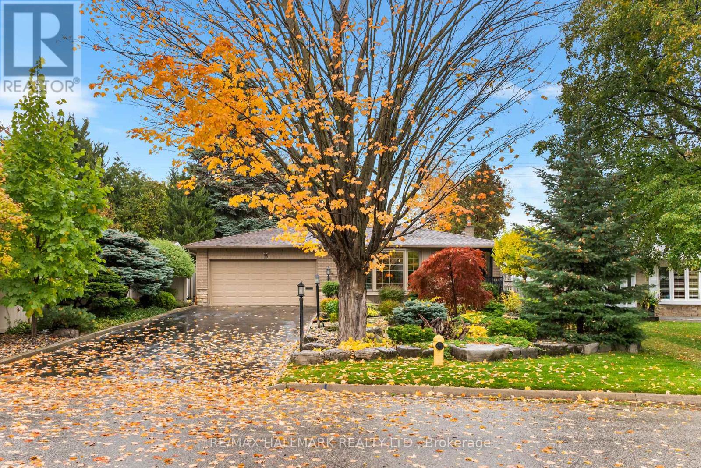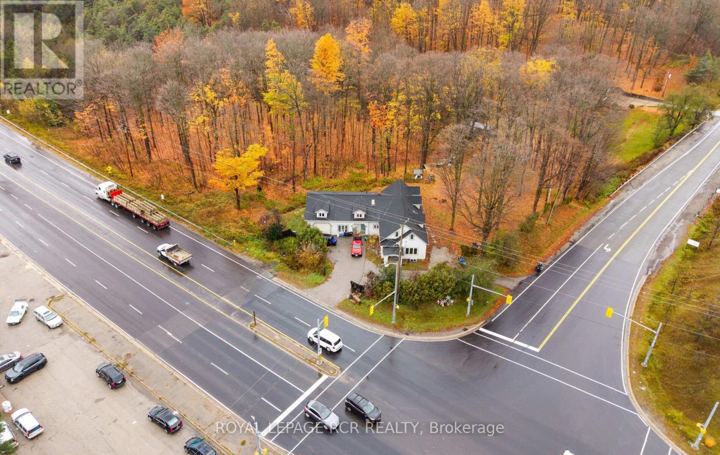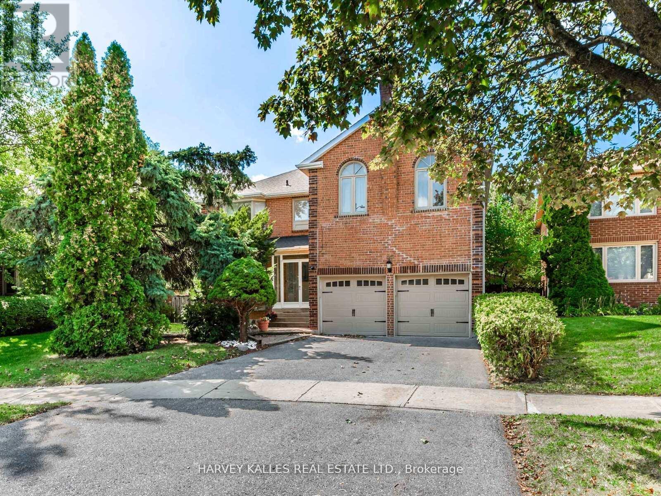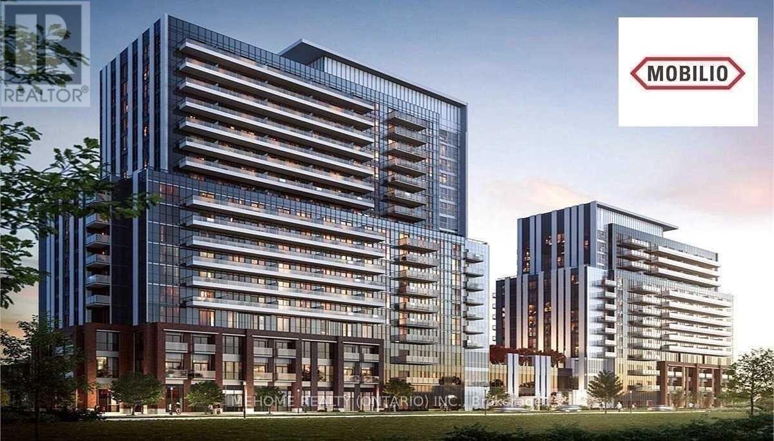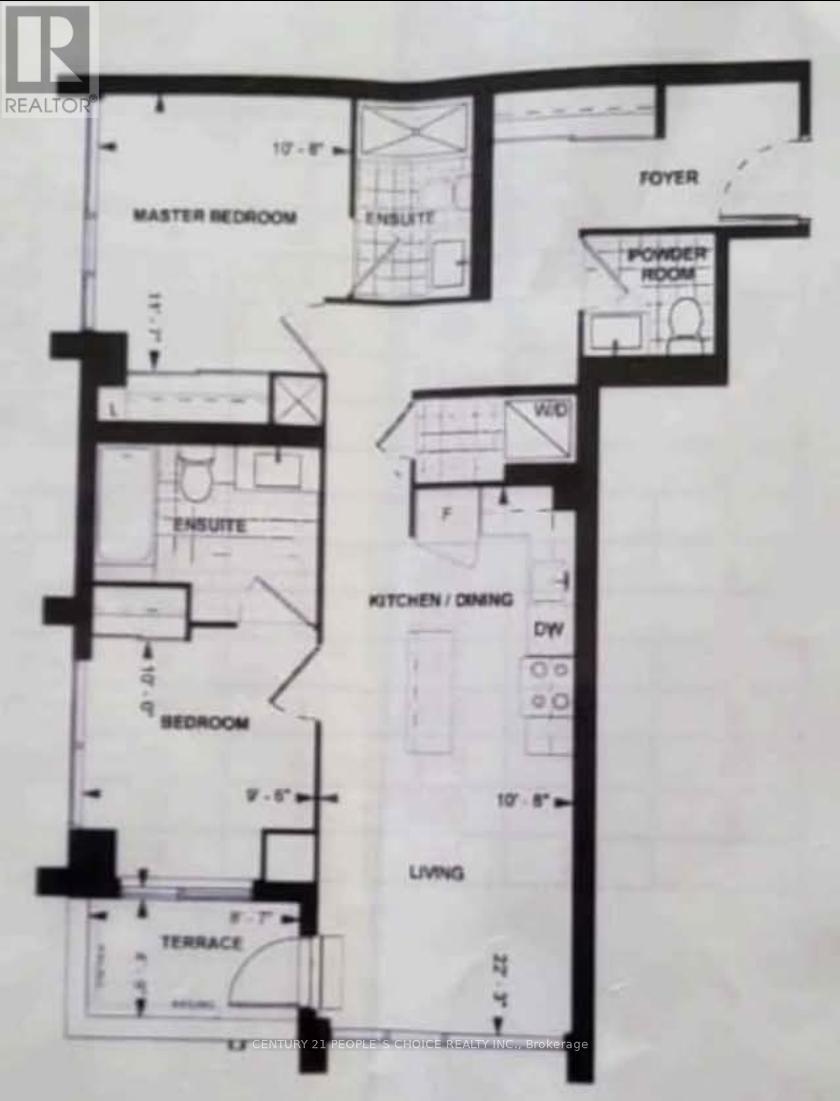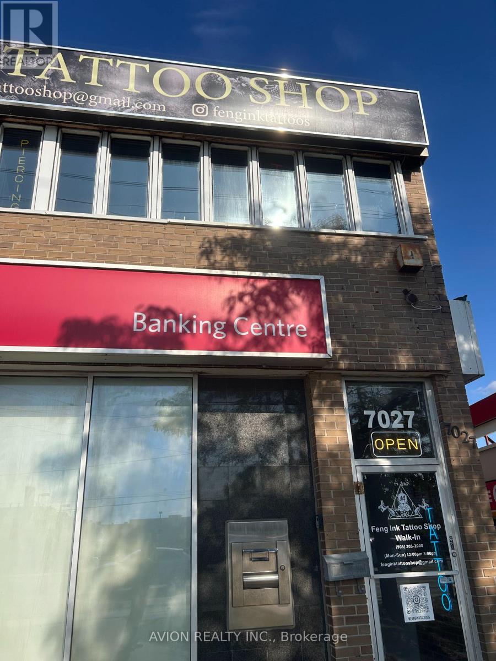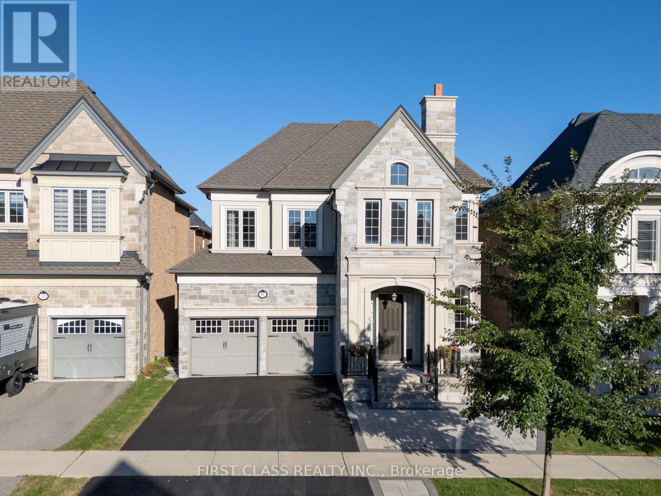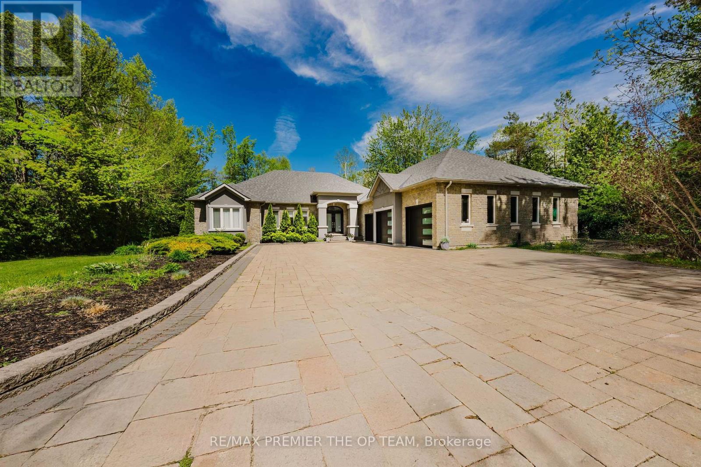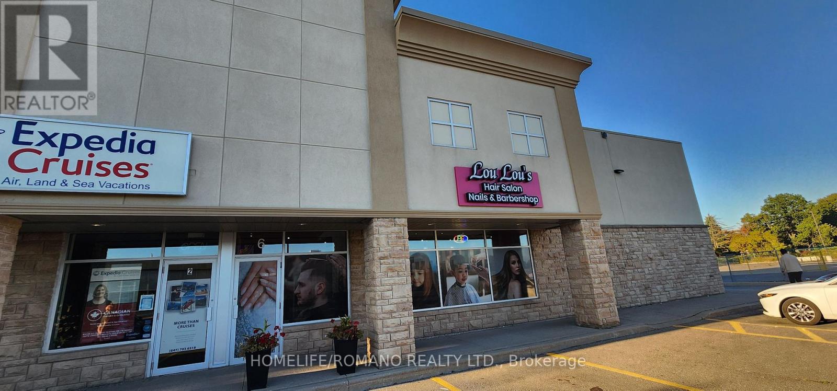1 Iroquois Ridge
Oro-Medonte, Ontario
Welcome to the community of Sugarbush. This beautiful home is nestled in the woods. Completely updated and turn key with a flexible closing. Perfect home or chalet for that ski family. Gourmet kitchen with granite counter tops and stainless steel appliances. Built in wine fridge and wine rack in island. Pantry with barn doors and a walkout out to the lovely deck with glass railings. Dining area with sliding doors and big picture windows that bring in lots of light and a beautiful nature view. The primary bedroom offers a wall of built clothing storage. Two updated full bathrooms on each level. Upgraded electrical pot lights and dimmers on switches. The walk in ground level has a gas fireplace with stone surround and offers two more bedrooms. The Recreation room is welcoming and open with a gorgeous custom built staircase. This home will not disappoint and shows 10+. Sweet water park is located down the road. Walking and biking trails throughout the subdivision. In that catchment area for the new Horseshoe Heights elementary school in Horseshoe Valley. Shed for storage and lots of parking. (id:60365)
290 Tollendal Mill Road
Barrie, Ontario
Welcome to 290 Tollendal Mill Road, a 1 + acre estate which is simply beyond comparison. Only the best quality and handcrafted materials utilized throughout the entire 10,000 + sq. ft. home. Granite tile floors from Tibet and China, Venetian lathe walls, plaster ceilings, most finishings; ie. solid oak doors, wooden baseboards, wood panels, crown moldings, polished copper railings, were all handmade on site... the level of craftsmanship enhances the entire interior and simply must be seen to appreciate. Other features include 10 ft ceilings throughout most of the home / cathedral ceiling in foyer, 3 heating systems, granite countertops, Kohler fixtures, built-in book cases, 78 cupboards / drawers in kitchen, Miele / Sub-Zero / Viking appliances, stainless steel top island, 7 zone built-in speaker system, multiple walk-outs, gold plated chandelier in conservatory, 3 fireplaces including a floor to ceiling stone fireplace, pocket doors, an elevator, the primary bedroom with sitting area(approx. 1,100 sq. ft. in area), 5 additional bedrooms. (id:60365)
14 Aishford Road
Bradford West Gwillimbury, Ontario
Charming Raised Bungalow Perfect For First-Time Buyers, Downsizers, Or Investors With Excellent Income Potential! Located In The Heart Of Bradford, Just Minutes To Hwy 400, Shopping, And Restaurants. The Main Floor Features A Renovated Kitchen And Bathroom, 3 Spacious Bedrooms With Updated Flooring (No Carpet), And Bright Open Living Spaces With Stained And Refreshed Floors. The Fully Finished Basement Offers 2 Bedrooms, 1 Bath, A Full Kitchen, Separate Laundry, And A Private Entrance Ideal For Potential Rental Income. Sellers Do Not Warrant Retrofit Status Of The Basement. This Property Is A Link Home. ** This is a linked property.** (id:60365)
39 Fleance Drive
Markham, Ontario
Picture-perfect with undeniable curb appeal, this beautifully maintained ranch bungalow is brimming with charm and comfort. Nestled on a generous 55x181 ft lot in Thornhill's sought-after Royal Orchard neighbourhood, this inviting home showcases timeless elegance and has been lovingly maintained and tastefully updated. Inside, find gleaming hardwood floors, crown moulding, and abundant natural light streaming through a large bay window overlooking the lush professionally landscaped front garden. The open-concept living and dining area offers a warm, welcoming space for gathering with loved ones or quiet evenings at home. The eat-in kitchen features granite counters, s/s appliances including a 6-burner gas stove, undercabinet lighting, and a sunny breakfast nook. The primary bedroom is a private space with a walk-in closet and 2-pc ensuite. Two additional well-appointed bedrooms provide plenty of space for family or guests, sharing a 4-pc bath with ample vanity storage and a linen closet. The finished basement offers an abundance of living space and storage options. The lower family and sitting rooms boast a striking stone fireplace, ideal for movie nights or family gatherings. The separate, oversized rec room includes built-in closets, a cedar-lined closet with organizers, and a workbench for your next home project. Two separate office spaces offer flexibility for remote work, a playroom, or hobbies. The home's curb appeal is truly the piece-de-resistance. The professionally landscaped front yard features mature trees, shrubs, and perennials with in-ground sprinklers and landscape lighting. The fenced backyard oasis with a stone patio and manicured green space is perfect for children, pets, or entertaining. A 2-car garage with shelving and a garden shed offer extra storage for all your outdoor needs. Updates include roof (2024) and furnace (2025). Lovingly cared for and meticulously maintained, this beautiful bungalow is ready to welcome its next family home. (id:60365)
1008 Tottenham Road
New Tecumseth, Ontario
Great opportunity and investment potential. Located at the busy & highly visible location at the northwest corner of Highway 9 & Tottenham Road, this lot is approximately 150 feet x 225 feet (.8 acres). The property features a detached home offering 3 residential units. The main unit features spacious foyer, updated kitchen with tile floor & backsplash, french doors open to living room with laminate flooring and upper level features 4 bedrooms, one with walkout to balcony and separate den with skylight. There is a side entrance to main floor 1 bedroom unit, full kitchen, 3 piece bathroom and private deck. The 3rd unit at garage offers 2 bedrooms, bathroom and full kitchen. The property features 2 furnaces, two air conditioners. (id:60365)
85 Franmore Circle
Vaughan, Ontario
Welcome to 85 Franmore Circle! This spacious 5-bedroom home offers over 3,400 sq. ft. of living space in the heart of prime Thornhill. The renovated kitchen features ample cabinetry and storage, granite countertops, and a large island with double sink and breakfast area, with direct walk-out to the backyard. Additional highlights include a brand-new stair runner, renovated upstairs bathroom, smooth ceilings in the dining room, and a bright, open foyer with wall paneling leading up the stairs. Step outside to your private backyard oasis, complete with a gated pool area (new pool liner 2025, new pump 2024, pool heater not in working condition). The premium pie-shaped lot offers exceptional privacy with mature trees. Conveniently located near Beth Avraham Yoseph of Toronto Synagogue, Garnet A. Williams Community Centre, shopping, public transit, parks, and excellent schools including Yorkhill Elementary, Thornhill Public School, Netivot Hatorah Day School, and Kayla's Children Centre and more. ** Being sold in "As-is, where-is" condition. No warranties included **. (id:60365)
1107 - 38 Honeycrisp Crescent
Vaughan, Ontario
South Facing Brand New Mobilio By Menkes East Tower 1+1 Bedrooms And 1 Bathroom. The Open Concept Living Area Features A Modern Kitchen With Stainless Steel Appliances, Quartz Countertops, And Engineered Hardwood Floors. Built In Fridge/Dishwasher, Microwave, Cook Top Stove, Front Loading W/D, Existing Lights, Window Cover. Huge Balcony Facing South.Just Steps Away From The Subway, Viva, Yrt, And Go Transit. 7 Minutes Reach York University.The Building Is Also Close To Fitness Centers, Retail Shops, Ymca, Costco, Cineplex, Ikea, Dave And Buster's, Eateries And Clubs, Vaughan Mills Mall, Parks, Highway 7/400/407, Banks, And Other Shopping Options. (id:60365)
309 - 27 Korda Gate
Vaughan, Ontario
Step into this brand-new 2-bedroom, 3-bathroom corner suite, where modern luxury meets comfort and convenience. Designed with floor-to-ceiling windows and balconies on two sides, this bright and airy residence is filled with natural light and showcases sweeping panoramic views.The stylish kitchen is a highlight, featuring quartz countertops throughout, upgraded cabinetry, and new stainless steel appliances. The open-concept living and dining area creates a welcoming space-ideal for entertaining guests or relaxing after a long day.Each bedroom includes its own ensuite, offering privacy and comfort, while the additional powder room provides added functionality. The suite also comes with one parking spot and a storage locker for your convenience.Residents will appreciate a range of premium amenities, including 24-hour concierge service, visitor parking, and a beautifully designed lobby that sets a sophisticated tone from the moment you walk in.Located in the heart of Vaughan's lively shopping and entertainment hub, you'll be steps away from Vaughan Mills Mall, Walmart, dining options, and major retailers. With Highways 400 and 407 just minutes away, getting around the GTA is simple and quick. Vaughan Metropolitan Centre and nearby transit connections provide easy access to the subway and GO Transit.Perfect for professionals, small families, or newcomers to Canada, this exceptional residence offers a refined urban lifestyle in one of Vaughan's most desirable neighbourhoods-where style, convenience, and comfort come together effortlessly. (id:60365)
2b - 7027 Yonge Street
Markham, Ontario
Prime Location! Prime Location! Prime Location! It's for Personal Service related business, Freestanding Commercial/Office Unit in High Traffic Prime Location at Yonge & Steeles. Unit Situated On Second Floor with Several Spacious and Functional Private Office Rooms for Sub-Lease. Minutes Walk To Restraunts, World On Yonge, 4S Auto Shops and Center Point Mall. Minute's Drive or Public Transportation From Finch Station. Permitted Projects Uses, like Beauty Salon, Personal Service, Office etc. Shared Washrooms. Available For Immediate Occupancy. Signage: at The Sub-Tenants own expense and to be located as follows:Above the window facing Highland Park Blvd. A directional sign on the Left side wall beside Main Entrance facing Yonge St. not bigger than 2ft X 3ft", not flashing. A must see Place! (id:60365)
21 Rhine River Street
Richmond Hill, Ontario
Beautiful Detached Home With 4 + 1 Bedrooms+1 Home Office with French door! In High demand Jefferson neighborhood! Bright And Spacious, Over 4,000 Sf Living Space (Incl Finished Basement); Energy Star Certificate.Professional landscaping both front and bak yard. Top ranking school zone*Richmond Hill High School. 10Ft On Main with Waffle ceiling, 9 Ft 2nd & Basement. Luxury Hand Scraped Hardwood Floor Thought Out, Two fireplaces , Huge Kitchen Island With German Thermador Appliances; Granite Countertop, Smart home system: Smartlock, smart thermostat, electronic toilet and smart garage door remote. Brand New water purifier and water softener, Humidifier, Brand new Pot Lights Through Out; Finished Basement ; New light features. Closed to Library, Modern community center, Banks, restaurants, super market and etc. (id:60365)
1856 Innisbrook Street
Innisfil, Ontario
Situated In The Exclusive Innisbrook Estate Community And Less Than 5 Minutes From Hwy 400 , This Beautifully Updated Bungalow Offers Over 3,500 Sqft. Of Finished Living Space On A Private, Wooded One-Acre Lot. An Open-Concept Layout Showcases Rich Natural Oak Hardwood Floors, Modern Pot Lighting, And Upscale Finishes Throughout. The Kitchen Features Granite Counter tops And Flows Seamlessly Into Spacious Living And Dining Areas Ideal For Both Daily Living And Entertaining. The Main Level Includes Three Large Bedrooms, Highlighted By A Luxurious Primary Suite Complete With A Jacuzzi Tub, Glass Shower, And Double Vanity. The Fully Finished Basement Adds Incredible Value With Two Additional Bedrooms, A Rec Room, Billiards/Games Area, Full Bathroom, And A Stylish Wet Bar. Outside, Enjoy The Ultimate Backyard Escape With An In-Ground Pool, Brand New Hot Tub, Gas BBQ Hookup, And Ample Space For Hosting. A Massive Interlock Driveway Leads To A 3-Door Garage That Fits Up To O Cars, Featuring New Insulated Doors, Workshop Space, And Additional Storage. Combining Executive-Level Comfort With Exceptional Convenience, This 19-Year-Old Home Offers Refined Living In One Of Innisfil's Most Prestigious Neighbourhoods. (id:60365)
6 - 9121 Weston Road
Vaughan, Ontario
Turn-key beauty salon located at a busy, high-traffic intersection - an ideal opportunity for entrepreneurs entering the industry or existing salon owners looking to expand. This beautifully designed space comes fully equipped with multiple hair and beauty stations, treatment beds, and two private rooms suitable for spa or aesthetic services. The salon's modern décor and professional layout create a welcoming and upscale atmosphere for clients. With strong foot traffic and established visibility, the location offers excellent potential for growth. A new owner could easily expand service offerings and boost profitability by adding high-demand treatments such as injectables, laser services, or retail beauty products (id:60365)

