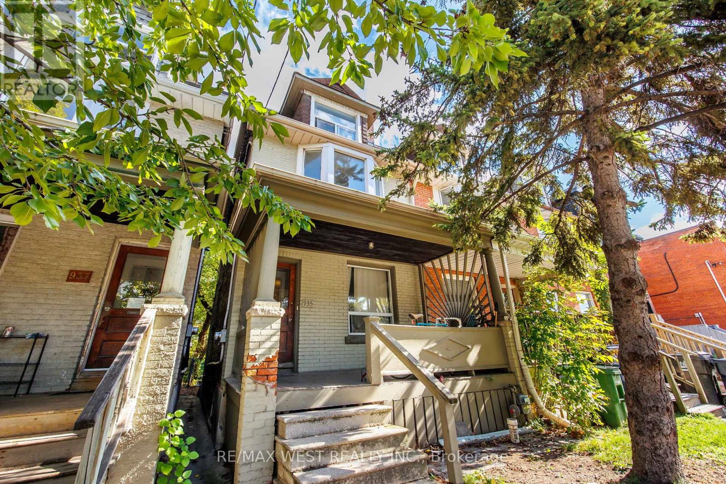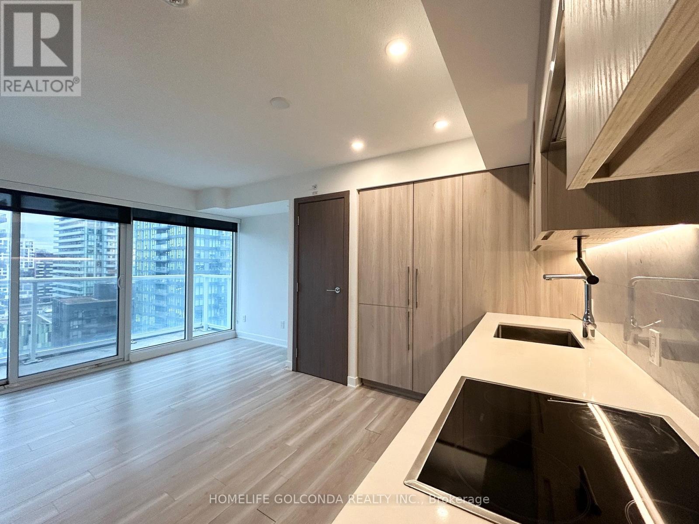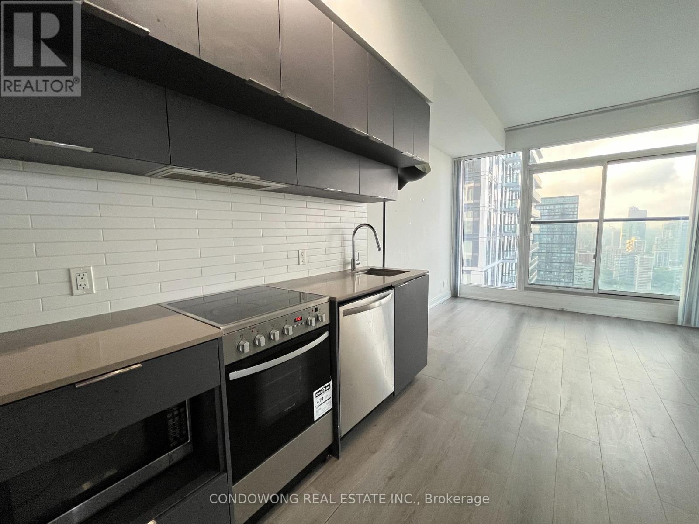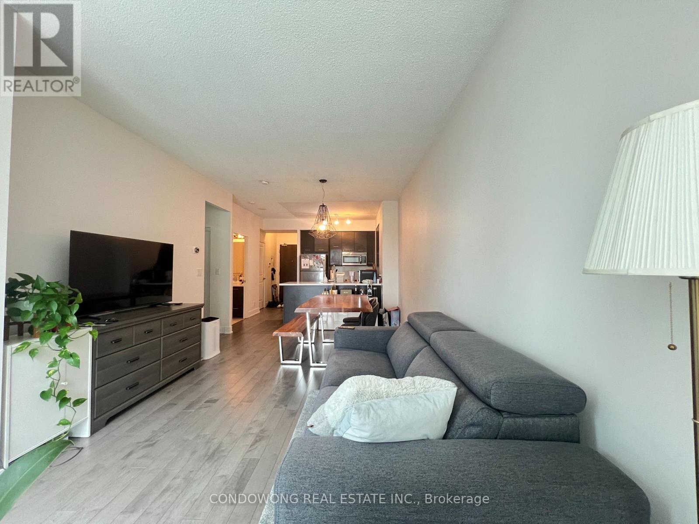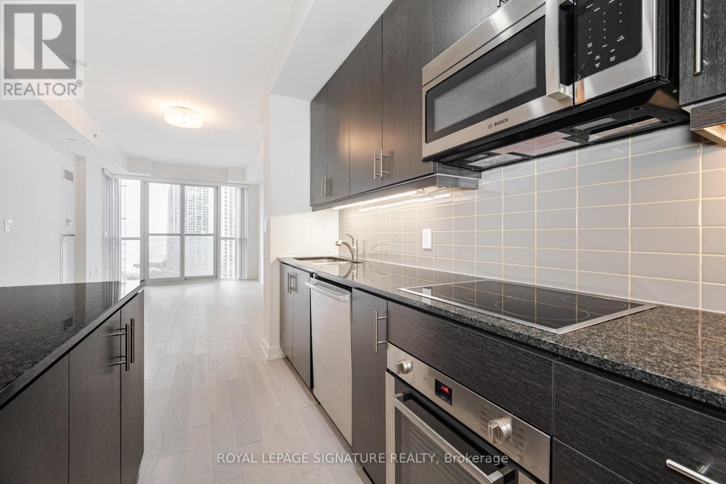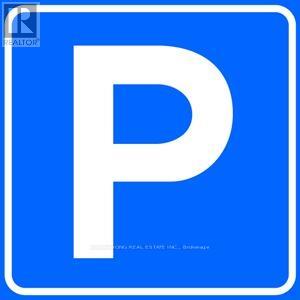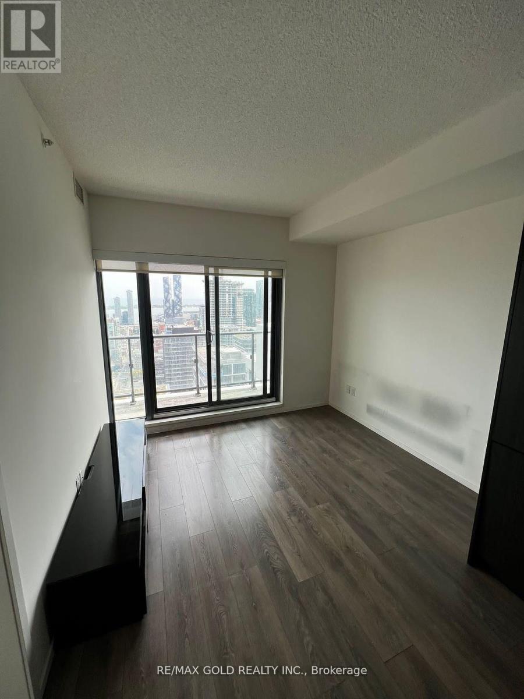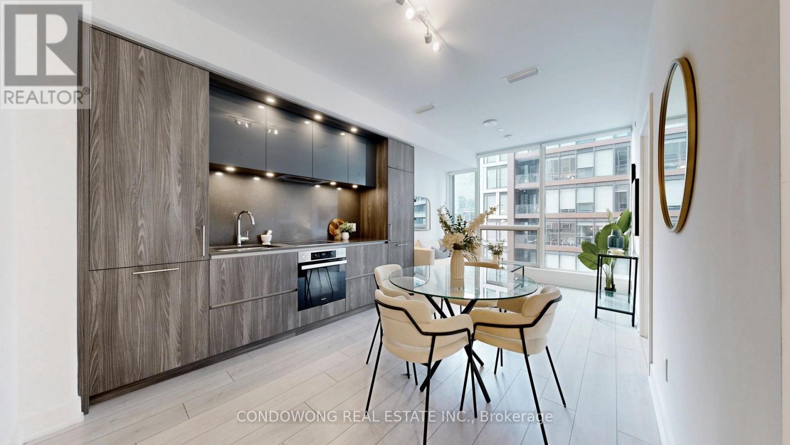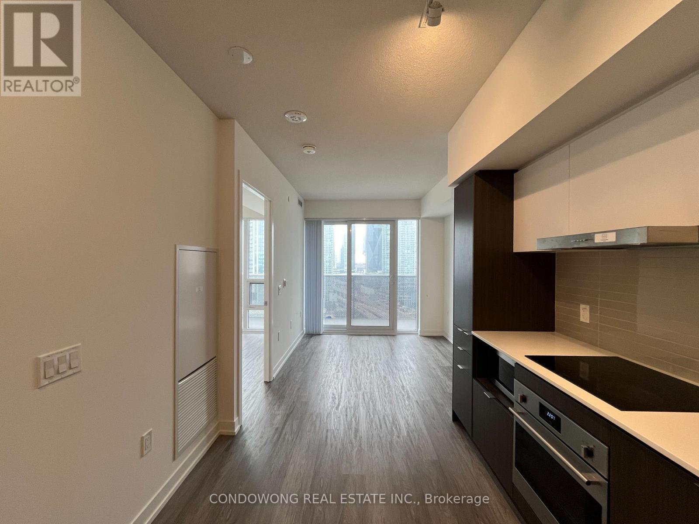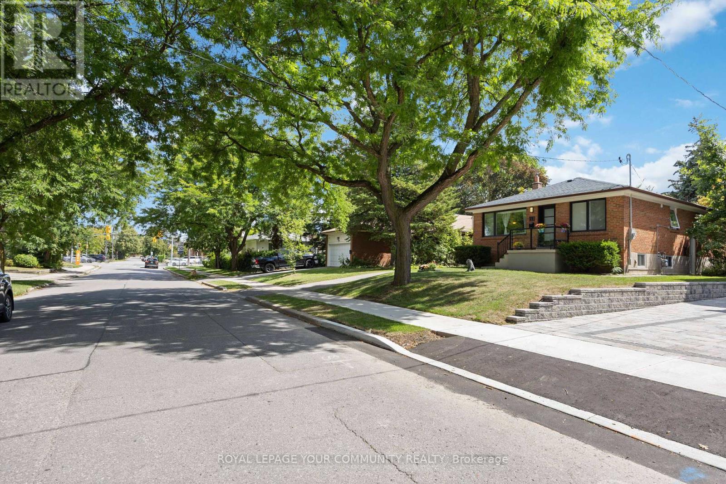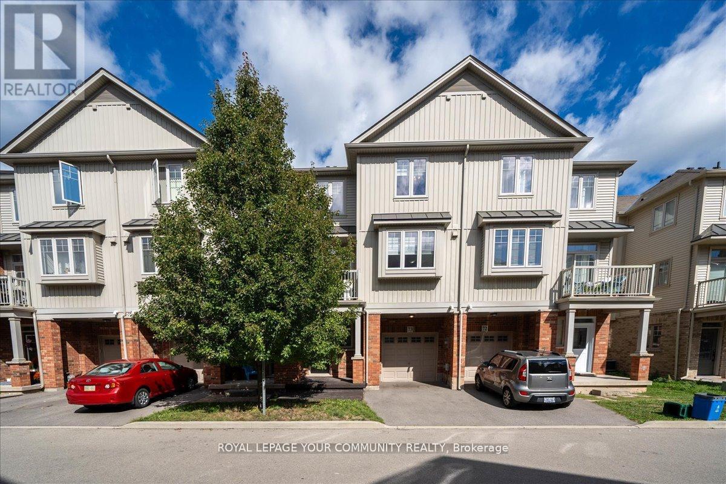935 Bathurst Street
Toronto, Ontario
A Well-Maintained 2.5 Storey Semi In The Heart Of The Annex Featuring Two Spacious 3-Bedroom Units. Both Suites Are Fully Tenanted With Steady, Reliable Occupants, Making This An Ideal Turn-Key Investment With Strong, Consistent Income. The Property Has Been Carefully Maintained And Updated, Offering Excellent Long-Term Value. Located In One Of Toronto's Most Sought-After Neighbourhoods-Steps To Public Transit, Shopping, Restaurants, And The University Of Toronto. Financials Available Upon Request. A Superb Opportunity For Investors Seeking Stability, Character, And Prime Location On Bathurst Street. (id:60365)
1805 - 19 Bathurst Street
Toronto, Ontario
Bright 1 Br Unit, North Facing, Modern Kitchen, Elegant Marble Bathroom, Functional Layout, Laminate Floor Throughout. Unit Is Well Maintained. Over 23,000 S.F. Hotel-Style Amenities. 50,000 S.F. Loblaw's Supermarket & Retail Shops Right Downstairs. Steps To Ttc, 8 Acre Park, Schools, Community Centre, Shopping, Restaurants, Cn Tower, Rogers Centre, Banks; Minutes To Highways, And More. (id:60365)
4703 - 181 Dundas Street E
Toronto, Ontario
Excellent Location For All Professionals Or Students Working In Downtown Core. 2 Bedrooms, 1 Bath. Located At The Corner Of Dundas & Jarvis, N/E Facing View, Amazing High Flr. Ttc Street Car Located Right Outside Building. Steps To Toronto Metropolitan University, Eaton Centre, Dundas Subway Station, Financial District, St. Lawrence Market, Groceries & Restaurants, George Brown College, Moss Park, Hospitals. (id:60365)
610 - 26 Norton Avenue
Toronto, Ontario
Luxurious Bravo Condo In Heart Of North York, Over 600 Sqft! Open Concept, 9Ft Ceilings, Modern Kitchen, Washer And Dryer. Minutes To Subway, Steps To Restaurants, Library, And Many Amenities That Yonge St Has To Offer! (id:60365)
33 Broadcast Lane
Toronto, Ontario
Experience urban living at its finest with this stunning 3-storey townhouse built in 2001. Enter through the spacious foyer, with large coat closet and access to the 1-car garage with additional storage space. The ground floor features a huge family room with skylights and built in shelving that could also be used as a home office, or ground floor bedroom, as there is a 4pc bath as well. The second floor open-concept living room has 9-foot ceilings, hardwood flooring, gas fireplace, and French doors to a west facing balcony. The spacious recently renovated kitchen features ample storage, a large breakfast bar, Miele refrigerator/freezer, Miele induction range, Miele built-in dishwasher, and Vent-A-Hood professional range hood. The dining room features a walkout to the large east facing rear deck. The deck has a gas hook up for a BBQ area and water faucet for planter gardening. The third floor Primary bedroom has a cathedral ceiling soaring to 14 feet in height, French doors to a second west-facing balcony, double closets and a 5pc ensuite bath with whirlpool tub. The second bedroom is equally large, with high ceilings, double closets, additional storage cupboards, and a large east facing window. All French doors have Phantom screens installed. Laundry appliances include a Miele clothes washer and LG gas clothes dryer. This property is heated and cooled with an efficient Mitsubishi electric ductless cold weather heat pump system. There is 200 amp electrical service and hot water on demand. California Shutters, a fire sprinkler system, and Ecowater purification system. The flow, natural light and open spaces of this wonderful home will surpass your expectations! The location is close to all neighbourhood parks, trails, schools, library, public transit, and the shops and restaurants of Parliament St. Centrally located to the downtown business area with easy access to the DVP and Gardiner Expressway. (id:60365)
1501 - 1 The Esplanade Drive
Toronto, Ontario
Welcome Home To This Beautiful 1+1 Suite in Backstage on the Esplanade. Enjoy a Sun-Filled South Facing Lakeview unit with9ft Ceilings. Experience Sophisticated Living in a Tastefully Upgraded Space, a Building with Fantastic Amenities, and a Vibrant Area. This stunning 670sqft Functional Layout has Ample Storage, and has been Newly Renovated with Brand New Hardwood Floors, Freshly Painted Throughout, Upgraded Light Fixtures, and High-End Appliances. The Kitchen is modern and sleek with a Large Island, Pendant Lighting, Granite Countertops, Lots of Cabinet Space, and Open-Concept with the Living Space. The Denis a substantial size, receives an abundance of Natural Light, and is open to the conveniently sized Semi-Ensuite Bathroom. Some amenities in the building include a stylish Rooftop Terrace, Outdoor Pool, Sauna, Steam Room, Gym, Cinema, etc Immerse yourself with the best Toronto has to offer-within steps to the Lake, St. Lawrence Market, Entertainment, Restaurants, Union Station, Cafes, Parks, and so much more. It's More Than Just a Condo, It's A Lifestyle! (id:60365)
P1 #99 - 20 Richardson Street
Toronto, Ontario
Must Be A Registered Resident Of 20 Richardson St or 15 Lower Jarvis St. Please Submit Proof Of Lease/Ownership, Automobile Make, Model, Year, Color And License Plate. (id:60365)
3902 - 159 Dundas Street E
Toronto, Ontario
Luxury Pace Condo By Great Gulf, Downtown, Large One Bedroom, Excellent Finishes And Layout, Contemporary Design & Functionally, Floor-To-Ceiling Windows, Bright & Spacious, Ensuite Laundry, Granite Counters, 4Pc Ensuite Bath, Steps From Ryerson University, Financial District, Eaton Center And Dundas Subway. 24 Hours Ttc At Doorsteps. (id:60365)
1811 - 35 Mercer Street
Toronto, Ontario
This suite has been owner-occupied since day one and it shows! Immaculately maintained, it still feels like new, offering the kind of move-in ready comfort that's hard to find in downtown Toronto. At the heart of the home is a showpiece kitchen. Thoughtfully designed with a two-tone finish, accented by pot lights, and fitted with integrated high-end appliances, its as functional as it is stylish. Whether you're cooking a quiet dinner, hosting friends for drinks, or plating take-out from one of King Streets hotspots, this kitchen sets the tone for the entire suite. The 652 sq. ft. layout includes two well-proportioned bedrooms and two full bathrooms, creating a smart balance between privacy and shared space. But what truly makes Nobu different is the lifestyle. This isn't just a condo, it's a destination. Start your mornings with yoga or a spin class at the Nobu Fitness Club, unwind in the hydrotherapy circuit, or invite friends to a private Nobu Villa with its dining lounge, games area, and outdoor terrace complete with fire pits. Step outside and you're in the heart of the Entertainment District TIFF, Rogers Centre, CN Tower, Roy Thomson Hall, theatres, and world-class dining are all just steps away. And when you don't feel like going far, the flagship Nobu Restaurant is right downstairs, ready to turn an ordinary evening into something unforgettable. Living here means more than owning a condo. It means belonging to the worlds first Nobu Residences, an address that blends luxury, comfort, and cultural prestige into everyday life. A home that feels new. A kitchen that stands out. A lifestyle that sets you apart. Be different. Live Nobu. (id:60365)
2115 - 55 Cooper Street
Toronto, Ontario
This Luxury Sugar Wharf Condo By Menkes, West Facing One Bed Unit With Balcony! Open Concept Kitchen With High-End Appliances & Quartz Counter Top, High Ceiling Through Out, Steps To Union Station, Ttc, Sugar Beach, Loblaws, Lcbo, St. Lawrence Market, George Brown College, Financial And Entertainment Districts. (id:60365)
Basement/lower Level - 71 Centre Avenue S
Toronto, Ontario
Professionally finished and incredibly spacious (approx. 1,000 sq. ft.), this bright 2-bedroom basement apartment is located in one of the area's most prestigious neighborhoods. Featuring a private entrance, the generous lower-level suite has been tastefully updated throughout.Enjoy a brand-new modern kitchen with quality appliances, an open-concept living and dining area, and a newly renovated 3-piece bathroom. Added convenience includes in-suite laundry and the option for the unit to be rented furnished or unfurnished.You can't beat this location: steps to Yonge Street, Centrepoint Mall, TTC, parks, and restaurants, and just minutes to the subway. A must-see! Move-in ready! (id:60365)
73 - 6 Chestnut Drive
Grimsby, Ontario
Welcome to this beautiful Grimsby townhouse, where natural beauty meets modern living and small-town charm. Ideally located just off the QEW and steps from GO Transit, it offers exceptional convenience in a vibrant community between the Niagara Escarpment and Lake Ontario. Inside, you'll find an open-concept eat-in kitchen and living area, two bedrooms, and an upstairs den ideal for a home office. Highlights include hardwood floors, upstairs laundry, a walk-in closet, private balcony, and direct garage access with automatic garage door opener. With the Bruce Trail and Escarpment views nearby, this is a home you'll be proud to call your own. (id:60365)

