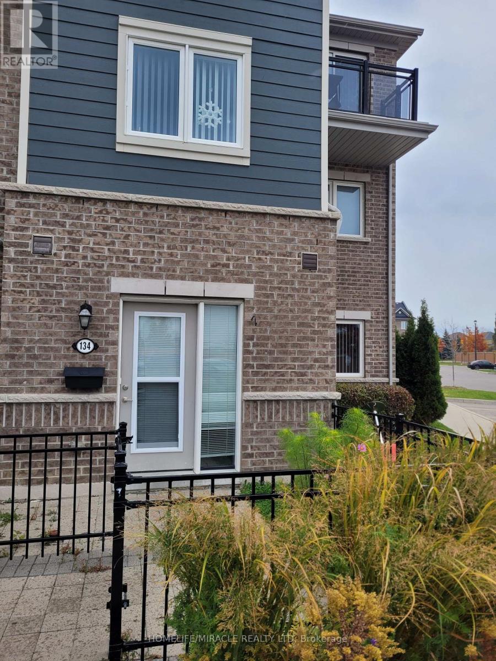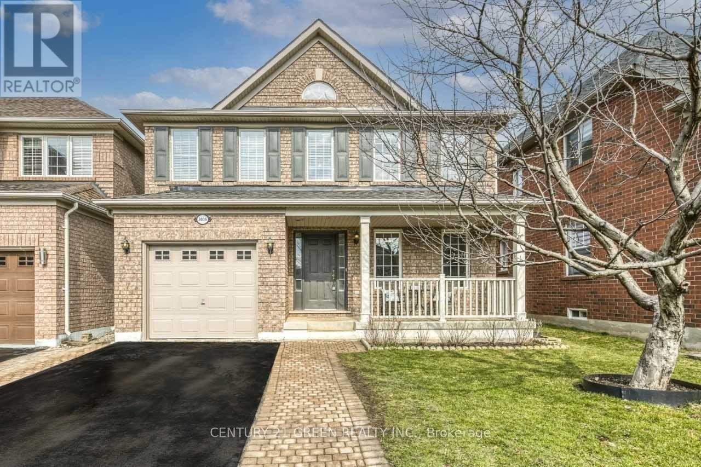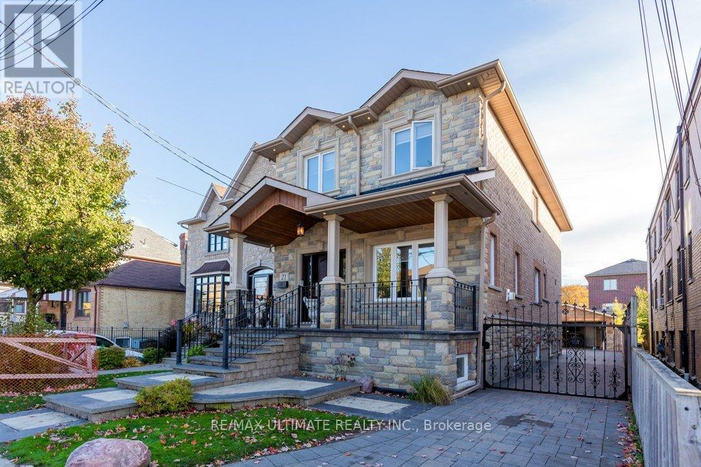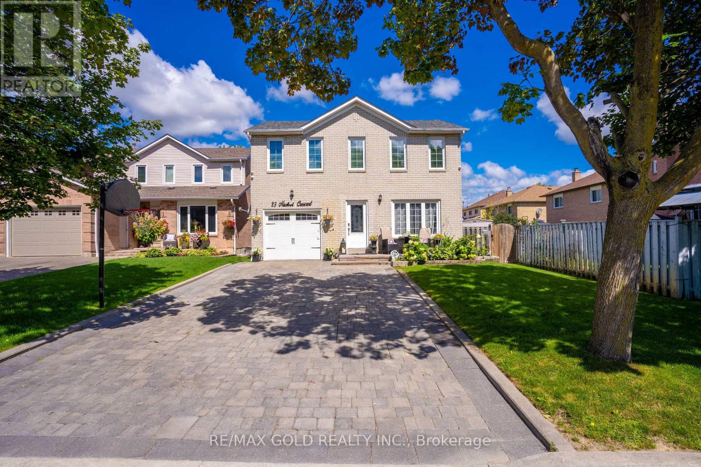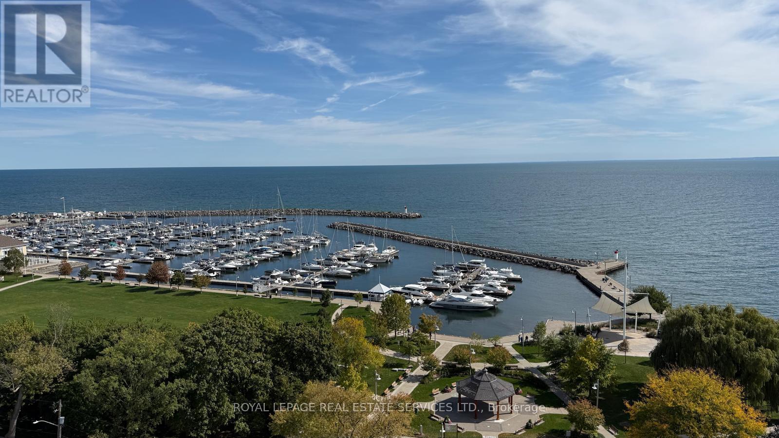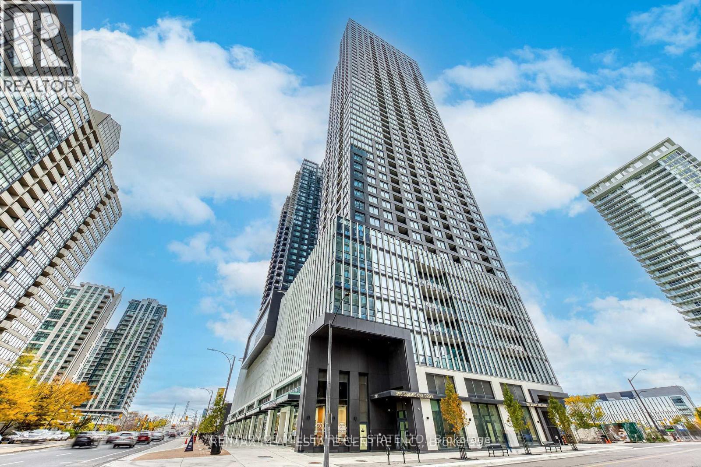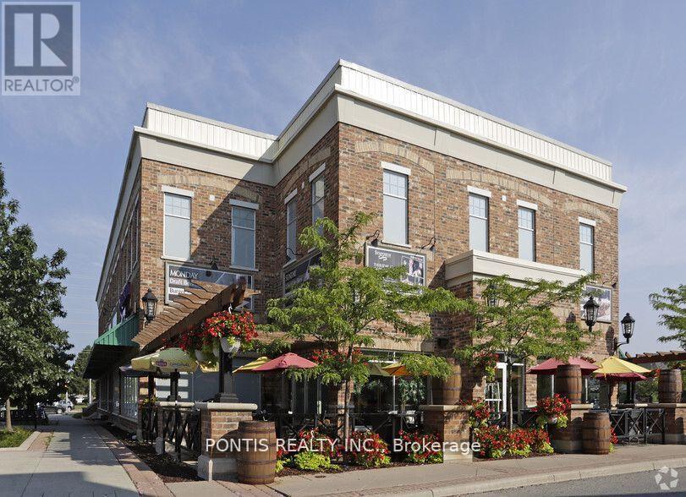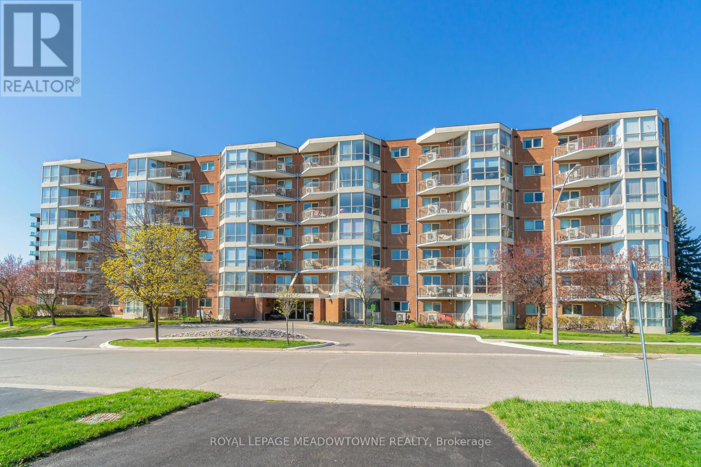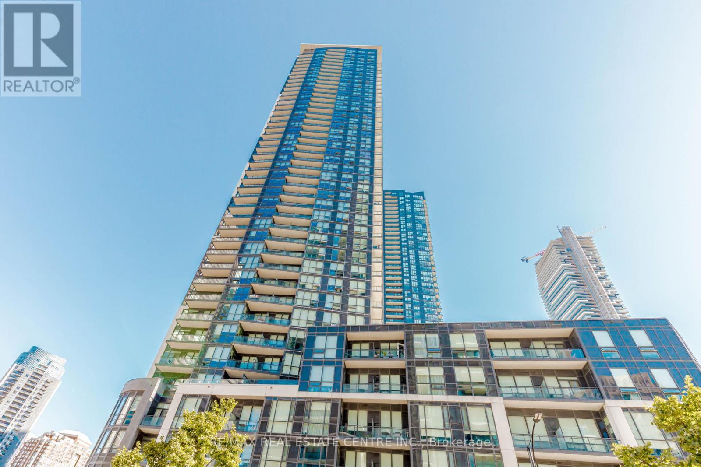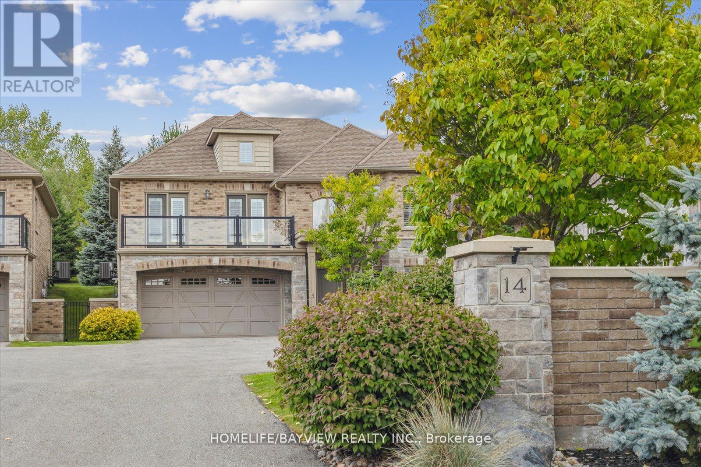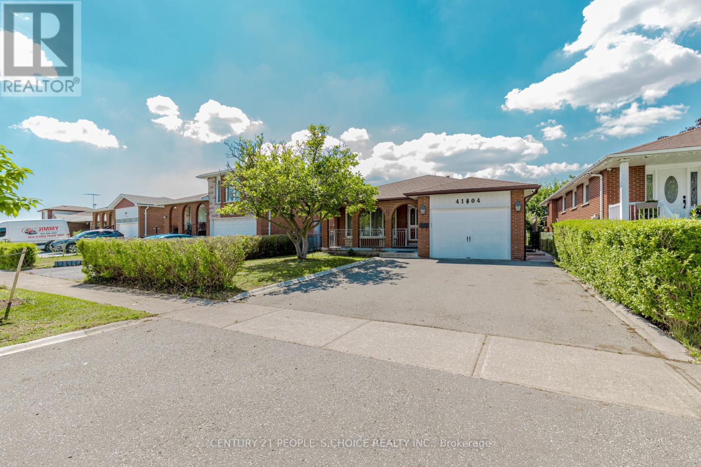134 - 250 Sunny Meadow Boulevard
Brampton, Ontario
Excellent Opportunity for First Time Home Buyer's/Investors to Get into the Market with This two Bedroom End Unit Townhome. Walking Distance to All Major Amenities Including: Schools, Banks, Grocery, Restaurants, Doctors Office. Don't miss this open concept amazing property. (id:60365)
3036 Abernathy Way
Oakville, Ontario
This executive family residence is a beautifully updated sanctuary nestled on a peaceful, no-sidewalk street in Oakville's highly sought-after Bronte Creek area, offering an exceptional 4+1 bedroom, 4-bathroom layout across over 2700 square feet of refined living space. The home boasts a seamless, modern aesthetic with brand new hardwood floors throughout, a spacious primary suite featuring a 4-piece ensuite, and a functional upper level with three generous additional bedrooms and a study area. Further enhancing its value is a professionally finished basement complete with modern pot lighting, a 3-piece bath, a recreation room, a flexible bedroom/office, and bonus storage, making it a completely turn-key property conveniently located in proximity to excellent schools, parks, and protected forested trails. (id:60365)
21 Thornton Avenue
Toronto, Ontario
This fabulous custom home was rebuilt in 2017 and boasts over 3,000 square feet of quality living space. The entrance features custom stamped concrete stairs and a front veranda with a main door that includes glass side panels. The open-concept main floor has 9-foot coffered ceilings and crown molding in the living and dining areas, complete with a gas fireplace. The oversized modern kitchen features cabinets that extend to the ceiling, granite countertops, a granite backsplash, and a large center island, which overlooks the breakfast area. There is a walk-out through wide glass sliding doors to a spacious custom vinyl deck. An oak floating staircase with wrought iron railing leads to the upper level, where you'll find a large primary bedroom that includes a 5-piece ensuite with a separate glass shower, a deep soaker tub, and a large walk-in closet with crown molding. In addition, there are three more spacious bedrooms, each with closets and crown molding. The professionally finished basement offers a large one-bedroom apartment featuring a modern kitchen with granite countertops, an open-concept living room, and a large bedroom with a double closet and ensuite laundry. There is also a separate area that includes an extra bedroom, additional laundry facilities, and a large cantina. The property includes a private driveway leading to a double heated garage with running water and a separate electrical panel. Other features include a built-in brick BBQ, front sprinklers, and a rough-in for a heated driveway that is ready to finish. (id:60365)
29 Nickel Crescent
Brampton, Ontario
Welcome to 29 Nickel Cres, Brampton Located on ~100' Deep Lot with Country Style Backyard Right in the City Features Great Curb Appeal with Interlocked Driveway Leads to Welcoming Foyer...Bright and Spacious Living Room Overlooks to Landscaped Front Yard...Dining Area Great for Family Get Togethers...Cozy Family Room with Fire Place Overlooks to Beautiful Privately Fenced backyard...Large Eat in Kitchen With Breakfast Area walks out to Beautiful Oasis with In Ground Pool, Interlocked Patio with Gazebo Perfect for Outdoor Entertainment with Family and Friends...4 Generous Sized Bedrooms...4 Washrooms...Finished Basement with Rec Room/Den/5 Pc Washroom Perfect for Indoor Entertainment with Lots of Storage...Upgrades Include: Engineering Hardwood (2022), Pot Lights, Roof (2020), Kitchen Resurfacing (2020); Main Fl Door (2021),Bedroom Windows (2021), Pool Liner (3 years) & Much More...Single Car Garage with Interlocked Driveway with 4 Parking...Ready to Move in Home with Lots of Potential and Close to All Amenities!!!! (id:60365)
501 - 11 Bronte Road
Oakville, Ontario
Welcome to The Shores Luxurious Lakeside Living in Bronte Harbour!Experience upscale waterfront living in this stunning suite located in the heart of vibrant Bronte Harbour. Offering over 700 sq. ft. of refined living space, this exceptional 2-bedroom, 2-bath residence combines elegance, comfort, and convenience just steps from the lake, marina, fine dining, and boutique shopping.The open-concept layout features 9-ft ceilings, floor-to-ceiling windows, and engineered hardwood flooring throughout. The gourmet kitchen is a chefs dream with a large working island, high-end integrated appliances, gas cooktop, and granite countertops. The spacious primary bedroom includes a 4-piece ensuite, while the second bedroom is complemented by a 3-piece main bath.Step out to your expansive 234 sq. ft. terrace perfect for entertaining or simply relaxing while enjoying the lakeside ambiance.Enjoy resort-style amenities including a fitness centre, party room, games room with billiards, guest suite, car wash, and 24-hour concierge service.Fall in love with The Shores where luxury meets the lakefront lifestyle. (id:60365)
2001 - 395 Square One Drive
Mississauga, Ontario
Condominiums at Square One District by Daniels is situated in a prime location in the heart of the Mississauga City Centre area. This The Antique model one-bedroom plus den, one-bathroom suite offers 600 square feet of interior space with a 42 sq ft balcony. Amenities include a fitness centre with half-court basketball court and climbing wall, co-working zone, community gardening plots with garden prep studio, lounge with connecting outdoor terrace, dining studio with catering kitchen, as well as indoor and outdoor kids zones complete with craft studio, homework space, activity zones and toddler area. Just a quick walk to Square One Shopping Centre, Sheridan College, public transportation and many local amenities. Condominiums at Square One District offers the ultimate in convenience with easy access to Mississauga Transit, GO Transit, Highways 403, 401 and 407. Designed for urban living, thoughtfully designed Custom-designed contemporary kitchen cabinetry, with soft-close hardware and Kitchen Island. Prime location in the heart of the Mississauga City Centre area! 1 Parking and 1 Locker included. (id:60365)
206 - 611 Holly Avenue
Milton, Ontario
The unit will be Fully Built, ready to move in with your furniture. 2nd Floor Professional Space With Lots Of Windows And Plaza Exposure To Derry Road. Plenty Of Parking Space, Great Tenant Mix, Easy Access To Highway 25, James Snow Parkway And Thompson Road- Surrounded By Residential. Great Location For Tutoring Place, Professional Offices (Accountants, Lawyers, Consultants, General Service And Other Professional Uses)... (id:60365)
205 - 26 Hall Road
Halton Hills, Ontario
This sought after 'Bristol' model offers 1237 sqft (as per builder floor plans), great views of the ravine & loads of natural light with modern touches! The large 2 bedrooms will accommodate king size beds with the primary having a large walk-in closet & 3 piece bath (walk-in shower + grab bars), 2 full bathrooms, upgraded luxury vinyl flooring & baseboards, upgraded LED light fixtures, large kitchen with LED pot lights offering plenty of cupboards, counter space & 'live edge' breakfast bar. This well managed building has maintenance fees which include everything but hydro (approx $100/month) & cable! Walk-out to private balcony, low property taxes (2025 were $2856.94). The heat pump & hot water tank are owned by the corporation & the water softener is owned by the Seller (2022). Underground parking and loads of visitor parking is available. Stainless steel dishwasher (2022), stove (2024), In suite washer/dryer (2024). Amenities include - underground parking, locker, community bbq area, gym, party room with kitchen, games room, car wash, bike storage. Easy walk to the 'Hungry Hollow' trail system, parks & restaurants. (id:60365)
3402 - 510 Curran Place
Mississauga, Ontario
Welcome to this beautifully furnished 2 + 1 bedroom, 2 washroom condo in the heart of Mississauga City Centre! Spacious, bright, and elegantly designed with modern finishes throughout. Enjoy a functional open-concept layout, floor-to-ceiling windows, and a large balcony with stunning city views. The den offers perfect space for a home office or guest area. Steps to Square One Mall, Sheridan College, Living Arts Centre, Go Station, and public transit. Building Amenities include 24-hr concierge, pool, gym, party room, and visitor parking. FULLY FURNISHED - move in and enjoy urban living at its finest! (id:60365)
4 - 14 Reddington Drive
Caledon, Ontario
Gorgeous Luxury 3+1 Bedroom Detached Condo In Exclusive Adult Lifestyle Community of '' Legacy Pines'' In The Heart Of Palgrave! Spacious 2833 SQFT Of Finished Living Space! Luxurious Raised Bungalow With High End Finishes Thru-out With Private Serene Views Of Greenery And Natural Forest! Boasts A 9 Hole Golf Course, Club House, Tennis Courts, And Fitness Centre! Low $450 Maintenance Fee Includes All Exterior Work Such As Snow Removal, Grass Cutting & Landscaping! The Ground Level Boasts Heated Floors, A Home Office/Den W/ Cork Floors & Views Of The Front Yard! Alongside Is An Open Concept Family Room With Pot Lights, & Bright Windows! The Ground Level Also Offers A Generous Size Bedroom With Built-In Cabinets & Pocket Doors, Plus A 3 Pc Bathroom W Glass Shower And A Custom Built Storage Room. The Laundry is on The Ground Floor Or Can Easily Be Moved Back to the Main Floor. This Home Also Boasts A Rare Elevator And Wider Doors To the Primary/ Primary Ensuite For Accessibility! The Foyer Has New Hardwood Stairs with W/Iron Spindles, Wall Wainscotting, & A Double Hall Closet. The Main Level Boasts A Gorgeous Custom Kitchen that Features: A Vaulted Ceiling; Quartz B/I Kitchen Table & Counters, Extended Cabinets; Ceramic Backsplash; Under-Valence Lighting & Top Of The Line Appliances W Sakura Hood Fan! The Bright Open Concept Living Room has 6'' Engineered Hardwood Floors; Vaulted Ceiling; Loaded W/Windows; Gas Fireplace W Mantle; Wainscotting; Custom Blinds & A W/O To A 2 Level Deck W Glass Railing. The Primary Bedroom Has A Coffered Ceiling, Double Closet, A 4Pc Ensuite W /Jacuzzi Tub /Glass Shower, & W/O to the Yard! The large 2nd Bedrm Has A Double Closet & 2 Walkouts to the Terrace! Additional Features Also include: 7'' Baseboards, Gas line To BBQ, Private Stone Patio, Enclosed Dog Run, Large 2 Car Garage, W/Private Driveway. This Home is On A Septic System. Luxury Living At Its Finest! A Rare Find That Won't Last!! (id:60365)
4104 Brandon Gate
Mississauga, Ontario
Bright & Spacious, Open Concept, Gorgeous All Brick 4 Level Detached House At Prime Location! Very Wide Foyer. Family Room With Wet Bar. 4 full washrooms in house. Finished Basement with Legal Separate Entrance. Very Convenient Location, Close To All Amenities, Airport, GO Station, Westwood Mall, Schools, Transit, Major Highways 427/410/401/407, Library, Medical Centre, Humber College, Parks And Much More! Great Opportunity For First Time Home Buyers & Investors. Show & Sell! (id:60365)
1370 St Clair Avenue W
Toronto, Ontario
Situated near Dufferin and St. Clair, this sun-filled, west-facing corner Indian restaurant offers a fantastic opportunity. It boasts an expansive patio with seating for 86 and is LLBO licensed, surrounded by a beautiful fence. The interior, also LLBO licensed, accommodates 50 guests. The restaurant features wrap-around floor-to-ceiling windows that flood the space with natural light. Additionally, it includes a large prep kitchen equipped with an 18 to 20 ft kitchen exhaust fan, making it a dream kitchen for any chef. This prime location is ideal for a steakhouse, European cuisine, or a breakfast spot. Rent $7000/mth + HST expied sept 2027 + 5 years option. (id:60365)

