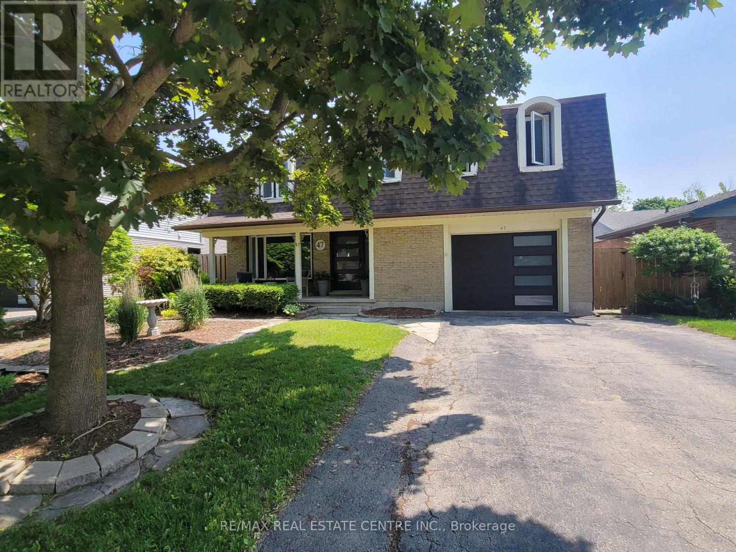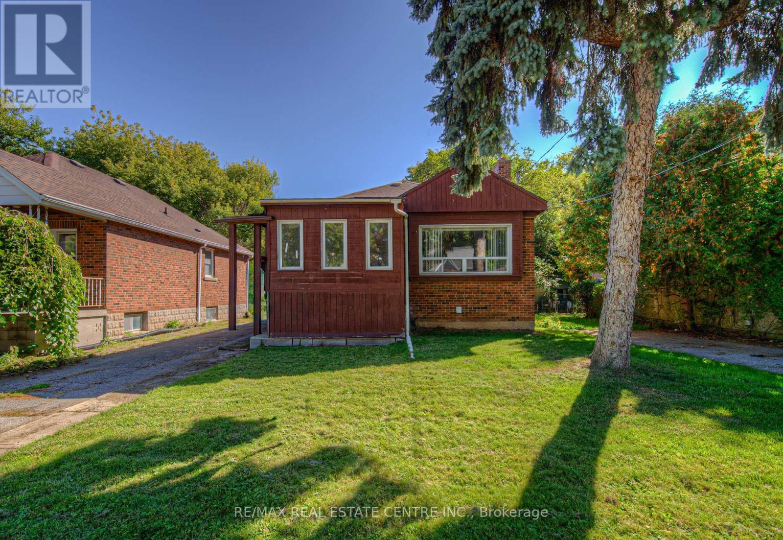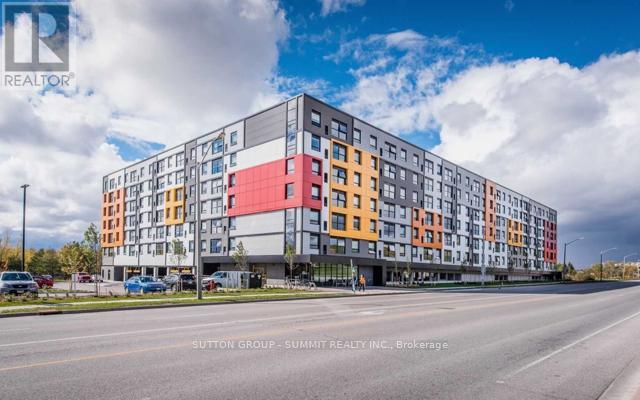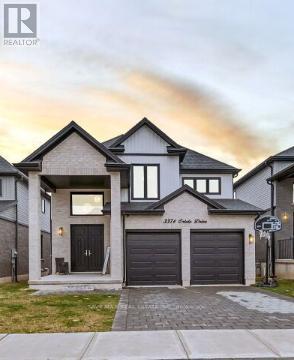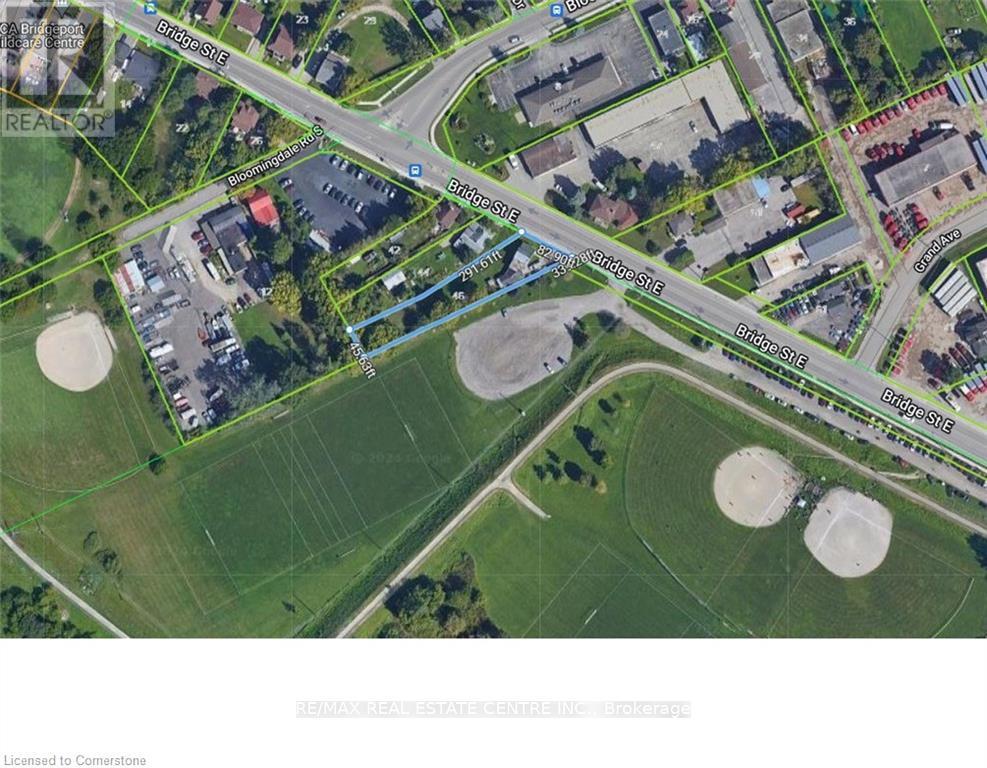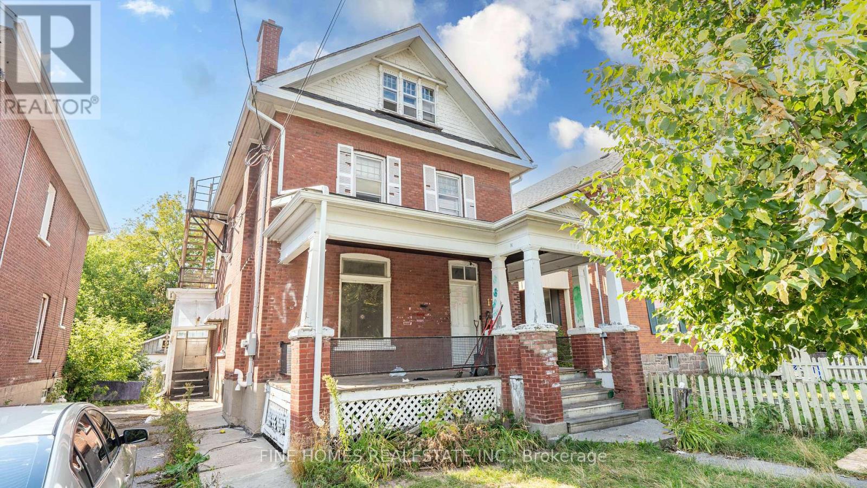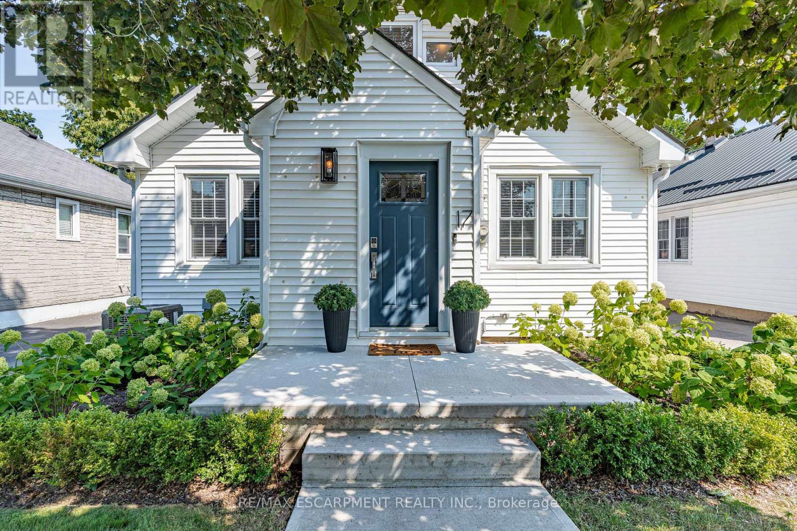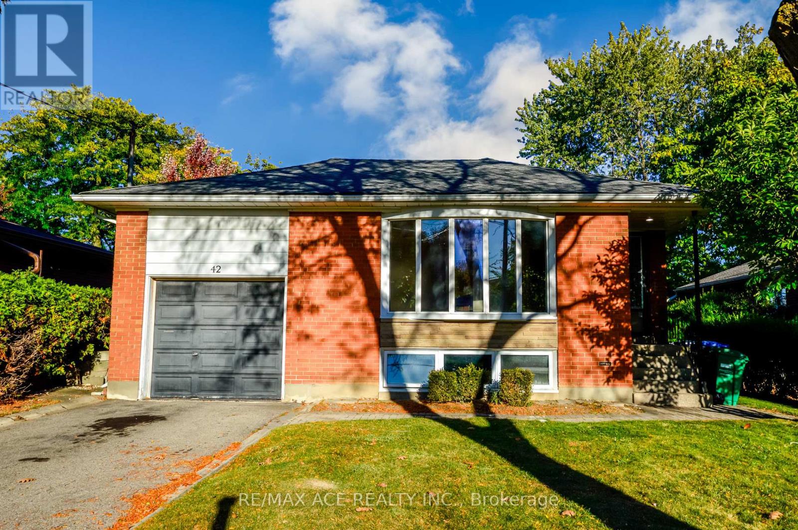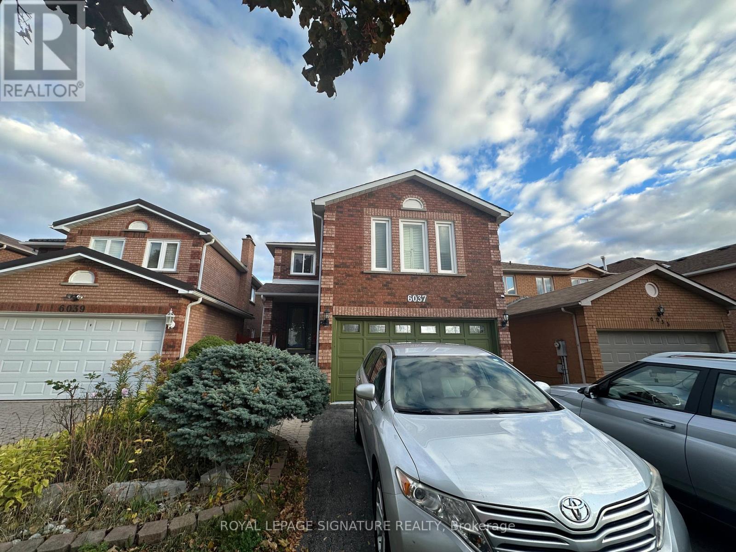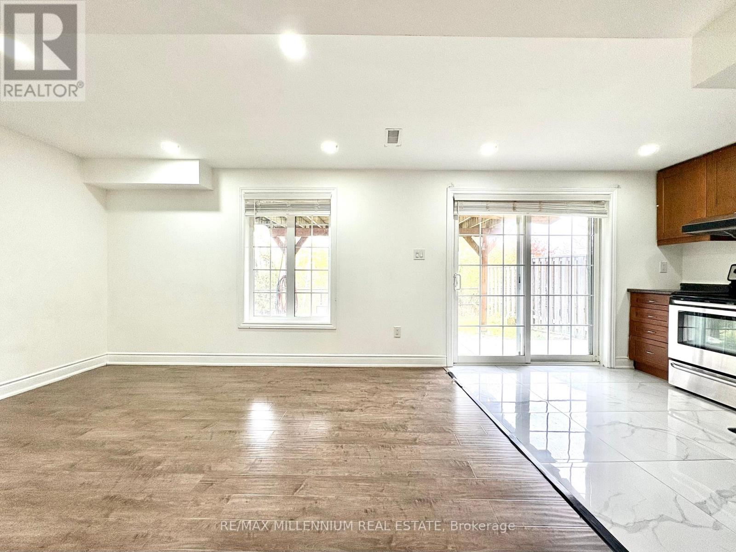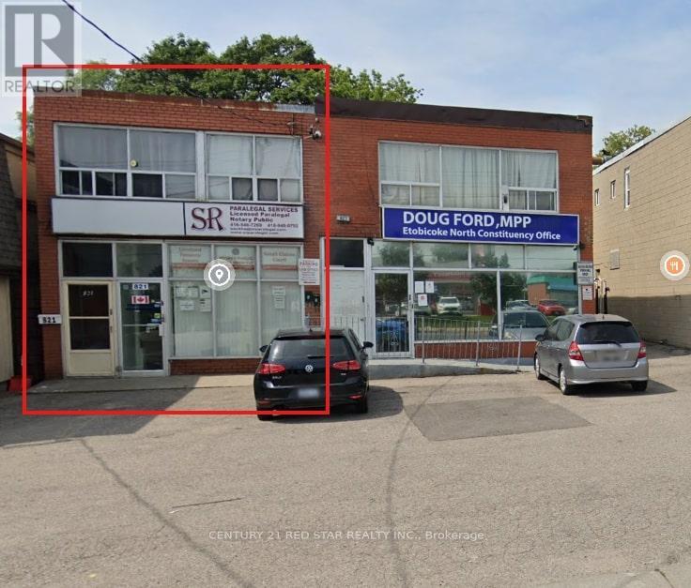47 Manor Drive
Kitchener, Ontario
5 FULL LEVELS! TURN-KEY HOME WITH POOL! Dont miss your chance to own this stunning 5-level backsplit thats completely move-in ready and loaded with updates. Offering five fully finished levels, this spacious home includes an ensuite, a 4th-level walkout, and a 5th level thats perfect for storage or a home office, giving you all the flexibility your family needs. Inside, youll find a modern kitchen, updated bathrooms with ceramic floors and marble countertops, and a smart layout with elegant ceramic and hardwood flooring on the main levels, plus comfortable laminate and carpet in the bedrooms. Recent updates provide peace of mind with windows replaced in 2016, a new roof in 2017, furnace and A/C in 2015, and a newer dishwasher, front door, and garage door. Step outside and enjoy your own entertainers paradise. The backyard features a heated 15x30 above-ground pool with a new liner (2016) and natural gas heater (2015), multi-level decks including an upper Duradeck and a lower composite deck, a rebuilt retaining wall (2015), flagstone walkways, a convenient storage shed, and lush perennial gardens in both the front and back. Cozy up by the wood fireplace in the dining area on cooler evenings, or spend your summers poolside in the beautifully landscaped yard. Ideally located with easy access to major highways and close to public transportation, this home is perfect for commuters and families alike. With flexible closing available, this AAAA+ property truly offers everything youre looking fortheres nothing left to do but move in! (id:60365)
77 Emerson Street
Hamilton, Ontario
Solid brick raised bungalow conveniently located 2 blocks from McMaster University, Hamilton, ON. Features 6 bedrooms. 2 X 3 bedroom, self contained apartments with their own kitchens, living rooms, and laundry rooms and separate entrances. All spacious and bright rooms with oversize windows, including large above grade basement windows. Main floor with hardwood floors. Basement with tall ceilings, large above grade windows and ceramic floors. Long side driveway with potential for more parking. Fantastic extra deep lot 40' x 129', with private backyard. Ideal inlaw or income potential with 6 bedrooms with large closets in McMaster University neighbourhood. Don't miss the opportunity to own this beautiful home. All sizes approximate and irregular. Buyer may or can verify all measurements and square footage. (id:60365)
109 - 1291 Gordon Street
Guelph, Ontario
Rare 2-car covered parking sets this 1,130 sq. ft. 4-bedroom, 4-bathroom Solstice condo apart from the rest! Fantastic opportunity for University of Guelph parents planning ahead or savvy investors seeking consistent rental income. Purpose-built student residence with outstanding amenities: two Wi-Fi enabled gaming/movie lounges, 24-hour study halls on every floor, spacious conservation terrace, security, and concierge services. Each of the 4 bedrooms features its own private 3-piece ensuite washroom. The unit showcases a sleek modern kitchen with stainless steel appliances, quartz countertops, custom cabinetry with matching backsplash, high-grade laminate flooring, a bright open living area, and ensuite laundry. Additional perks include on-site bike storage, easy access to Guelph Transit and GO Transit, and proximity to shops, restaurants, cafes, banks, gyms, groceries, and entertainment. Perfect for investment don't miss it! (id:60365)
3374 Oriole Drive
London South, Ontario
Welcome to 3374 Oriole Dr, a truly stunning newer home nestled in one of the most desirable and family-friendly neighborhoods of London South. Perfectly situated on a quiet cul-de-sac, this home backs onto the breathtaking ravines of the Thames River, offering a rare combination of privacy and natural beauty with no homes at the back. Designed with both comfort and elegance in mind, the layout features 4 spacious bedrooms plus a versatile main floor den/office ideal for working from home along with a 1-bedroom lookout basement, perfect for extended family or guests. The luxurious primary suite comes complete with a spa-like 5-piece ensuite for your relaxation. The main floor is bright and airy, showcasing 9 ft California ceilings, wide engineered hardwood floors, and a modern open-concept kitchen with quartz countertops, extended custom cabinetry, pantry, breakfast island, and valance lighting. Walk out to a covered patio where you can unwind while enjoying the tranquil ravine views year-round. Thoughtful upgrades are found throughout, including designer light fixtures, pot lights, a stylish tiled electric fireplace, oversized basement windows, and contemporary finishes that add warmth and sophistication. Beyond the home, the location is unbeatable just minutes from Hwy 401, Downtown London, Western University, Fanshawe College, Costco, Amazon, the upcoming VW Electric Car Plant, and the International Airport making it perfect for families, professionals, and investors alike. This home truly combines modern living with timeless charm in one of London's most sought-after settings. (id:60365)
46 Bridge Street E
Kitchener, Ontario
Imagine building a beautiful new home set back with a double or triple garage or Welcome to a rare opportunity to own a detached home on an incredible lot for less than the price of a condo or townhome! This property is perfect for those with visionwhether you're looking to renovate, restore, or rebuild. The existing home is in need of work, making it an ideal sweat equity project, but if a full rebuild is in your plans, the lot also offers the potential to construct a new home (note: new builds must be slab-on-grade, no basement, per Grand River Conservation Authority letter available). Set on a sprawling, park-like lot measuring approximately 82.9 x 291.61 ft x 45.63 ft x 339.28 ft, the property features a detached house with garage, country-sized kitchen, living room, 4-piece bath, an upper-level bedroom accessed through the main floor bedroom, and an unspoiled basement. With parking for 4+ vehicles and space to grow, this home offers flexibility to suit your needs. Theres even room to expandadd up to 500 sq ft on the ground level and another 500 sq ft on a second story. Location is everything, and this home delivers! Walk to the Grand River for fishing, canoeing, or peaceful riverside strolls. Youre also just a short walk from the Bridgeport Community Centre, which features a park and an outdoor skating pad in winter and rollerblading/skating in the summer. The property is next to the Bridgeport soccer fields and ball diamonds, offering great recreational options for families. Enjoy easy access to Waterloo, Breslau, Cambridge, and Guelph, making commuting or running errands a breeze. No open housesbook your private showing today and explore the potential this spacious property has to offer! (id:60365)
175 Stewart Street
Peterborough, Ontario
Attention Investors and contractors this Property has a huge add on value potential and being sold as a power of sale. Seller is willing to offer a mortgage take back on the property. Currently vacant and needs TLC. Don't miss this incredible opportunity. (id:60365)
17 Davis Street W
Norfolk, Ontario
Welcome to 17 Davis Street W, Simcoe. Nestled in a desirable, mature, treed neighbourhood, this beautifully updated 1.5-storey home is truly one of a kind. With thoughtful renovations throughout, it blends modern upgrades with stylish, trendy accents - making it a dream for todays homeowner. Curb appeal is abundant from the moment you arrive, with a freshly paved driveway, new concrete walkways and front porch, all framed by mature trees and professionally landscaped gardens. Step into the inviting entrance featuring custom built-in storage to keep everything organized and out of sight. From there, you're welcomed into a spacious living room, filled with natural light from large windows, anchored by a cozy gas fireplace with Mennonite stone, and accented by arched entry ways. The generous, sleek & stylish eat-in-kitchen is perfect for any home chef, offering both function & charm with custom built in cabinetry, newer appliances, exposed brick & an abundance of natural light from 3 large windows. The main floor also includes two bedrooms, a beautifully updated 4-piece bathroom, convenient main floor laundry & walk-in linen closet with a window. With its open-concept layout & practical design, this level offers complete self-sufficiency. Upstairs, the loft serves as a private & spacious retreat, currently accommodating a king-size bed & featuring 3 skylights, a 3-piece ensuite & office nook. Every bit of the homes original charm has been thoughtfully preserved, all while maintaining a fresh and updated vibe. An unfinished basement offers ample opportunity to make the space your own. Outside, enjoy a fenced & landscaped yard with tall trees & evergreens, freshly poured concrete entertaining space and a bonus detached garage - perfect for a creative studio, workshop, gym or home office. With endless upgrades, standout charm, and an unbeatable location, this home offers tremendous value. (id:60365)
2005 - 18 Knightbridge Road
Brampton, Ontario
Welcome to meticulously maintained spacious 2 bedroom plus den condo with modern washroom featuring a bright and airy open concept. Living and Dining area. Expansive living area accommodates large family gatherings connected to a spacious dining area. The living room flows effortlessly onto a large enclosed balcony perfect for relaxing with stunning view of Toronto skyline. Laminated flooring throughout living and dining rooms giving a contemporary feel. Situated in a primary location just moments away from Bramalea city Center, Brampton Library Go Bus, Brampton transit, Chinguacousy park, excellent schools, major highways, healthcare facilities, Tim Horton's and restaurants. Don't miss the opportunity to make this bright and spacious apartment your new Home. Perfect for first time home buyers and investors. (id:60365)
42 Swanhurst Boulevard
Mississauga, Ontario
Huge 50' X 140' In Heart Of Streetsville! Fantastic Opportunity To live in it or Build Your Dream Home. Large 'Shipp' Built Brick Bungalow With Open Concept Living & Dining and Eat-In Kitchen. Good Size Bedrooms. 4-Pc Main Bath. Finished Basement With Large Rec Room, 4th Bedroom and 3-Pc Bath. Utility Room With Washer, Dryer and Laundry Sink. Single Car Garage With Rear Drive Through Door. Backing Onto Ray Underhill School Yard - No Homes Behind. The finished basement offers additional living space, ideal for a home office or recreation area. Located in a desirable Mississauga neighborhood close to parks, schools, shopping, and transit. (id:60365)
Bsmt - 6037 Dunford Drive
Mississauga, Ontario
WALK-OUT Basement, ground level. Beautiful and well-maintained 1-bedroom, 1-bath basement apartment in a prime Mississauga location! Situated just minutes from Heartland Town Centre and directly across from a large park. Features a spacious kitchen with a pantry, new pot lights, and high ceilings offering a bright, open feel. Includes 1 driveway parking space. Tenants pay 30% of utilities. A convenient and comfortable home in a fantastic neighborhood! (id:60365)
Walk Out Unit - 41 Stoneylake (Lower) Avenue
Brampton, Ontario
Beautiful walk-out basement apartment backing onto the lake! Enjoy a private backyard, bright open living space,, huge bed room and walk in closet and two parking spots. Super clean, quiet, and ready to move in. Close to trails, parks, and local amenities. Step Into Your Backyard Will You Will Be Greeted By Your Own Private Oasis - Perfect For BBQs, Kids To Play, Pets Etc. Located On A Calm Street. This Is A Must See Listing! Location Location Location! Positioned In The Highly Desirable Lakelands Community - Minutes From Grocery, Schools, Parks, Recreational Centre, Places Of Worship, Highway 410, Trails & Much More. True Pride Of Ownership With A Timeless Look. (id:60365)
821 Albion Road
Toronto, Ontario
Excellent Investment Opportunity. Prime location end unit in busy plaza. The property consists of one two-bedroom apartment, three one-bedroom apartments, one bachelor unit, and a total of six full bathrooms. (id:60365)

