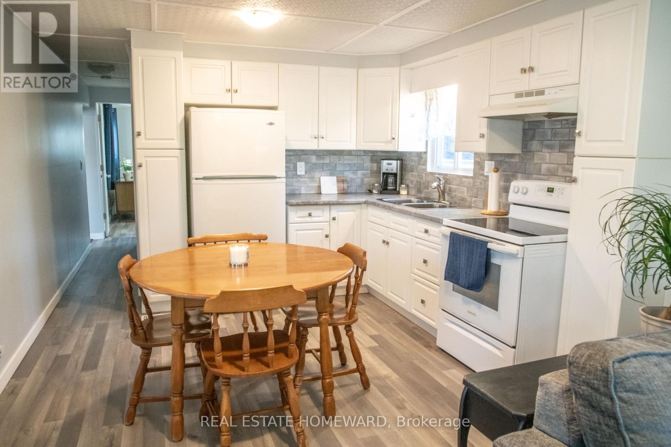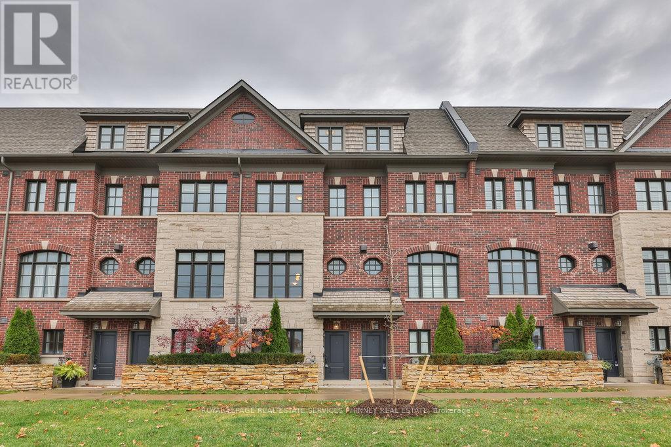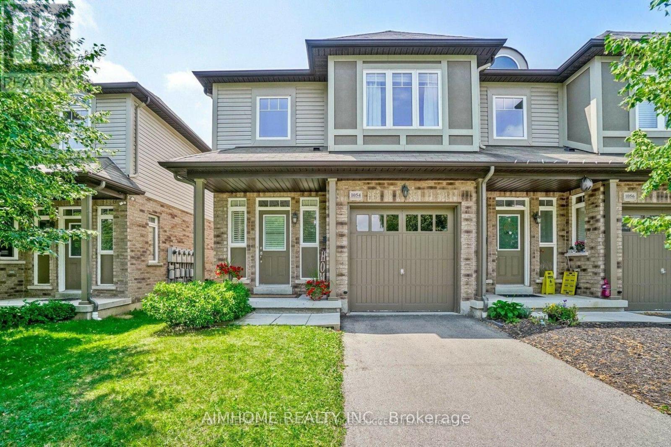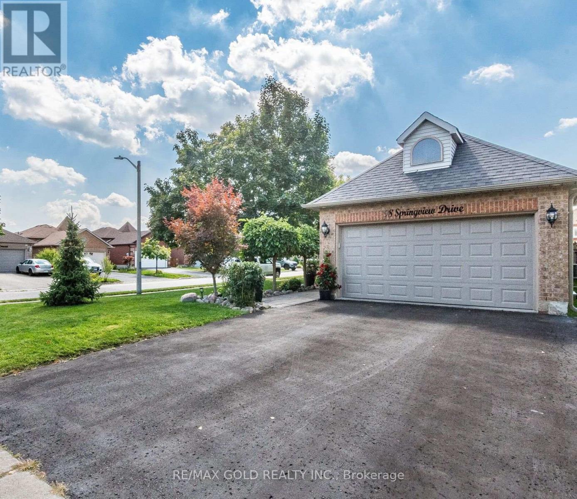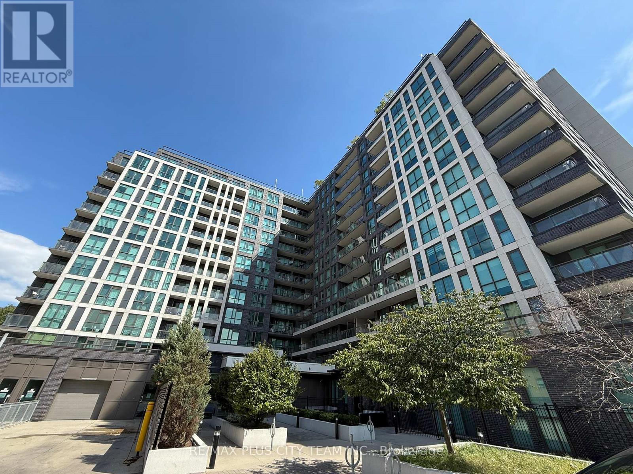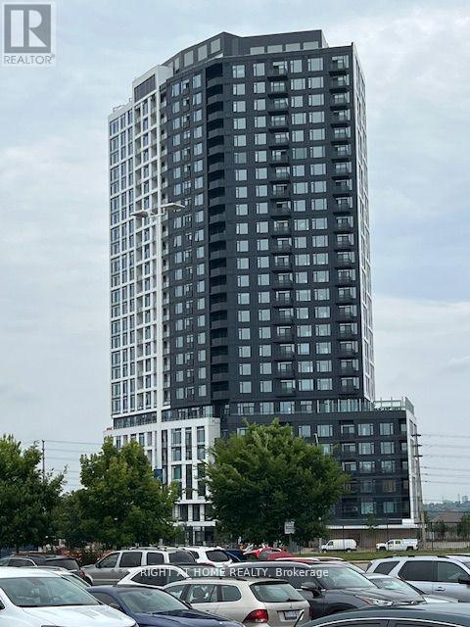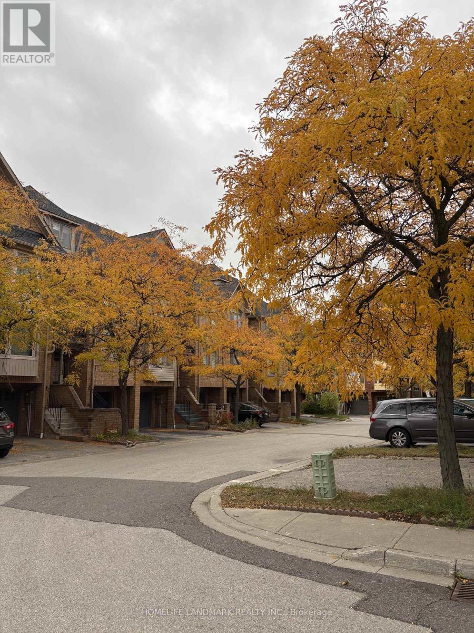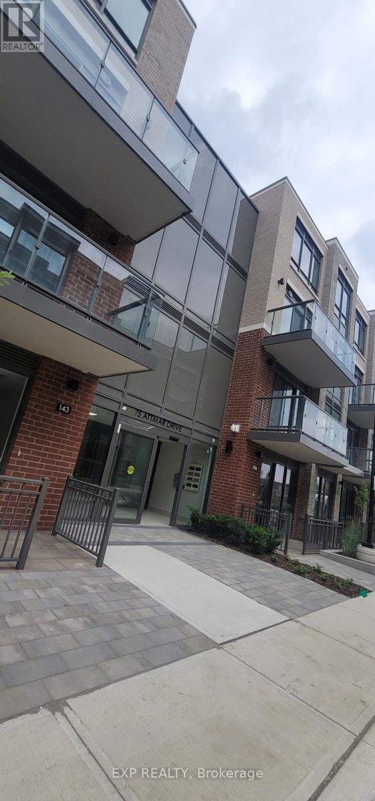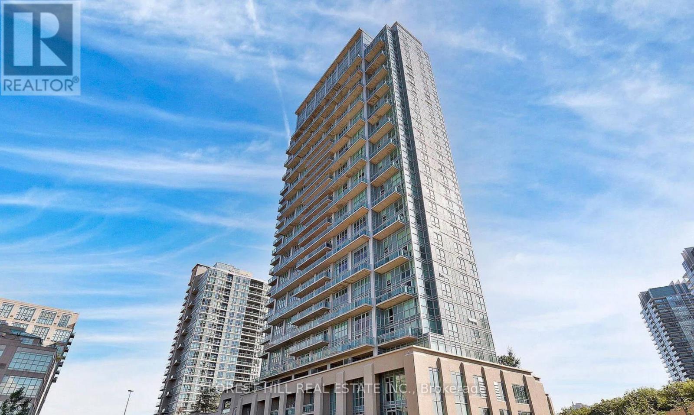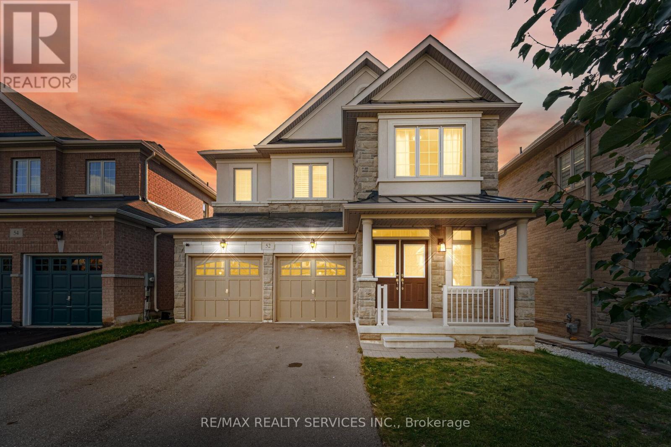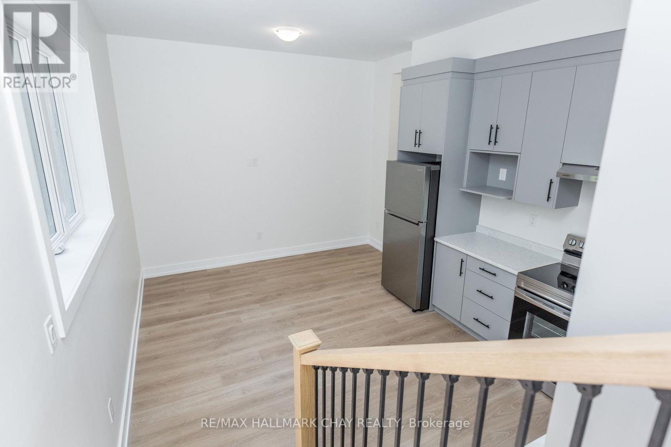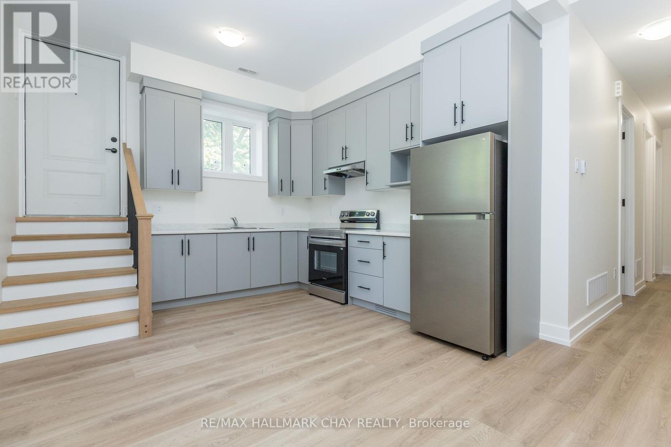36b - 2244 Heritage Line
Otonabee-South Monaghan, Ontario
Fantastic country-like locale in Keene, minutes to Peterborough and all amenities. Situated in a lovely, quiet and friendly park. This is an opportunity to live your life in a low maintenance, relaxed and affordable environment and in a park-like setting! This wonderful open concept home is ready for you to move right in! Pride of ownership is evident in this clean and updated abode. Newer laminate throughout, newer white kitchen! Generous Primary bedroom with a walk in closet! Spacious family/sunroom room with sliding doors to the porch could be easily used as a second bedroom! Large bathroom with ensuite laundry! Breezy front porch for those relaxed summer afternoons/ evenings.Single car parking.Monthly fees include: lot rent, water & sewer, taxes, and park maintenance. Don't wait, this wonderful lifestyle awaits your arrival! (Can be sold furnished) (id:60365)
7 - 2160 Trafalgar Road
Oakville, Ontario
A stellar executive townhome offering approx. 2,000 sqft of finished living space, high ceilings, hardwood floors, multiple outdoor spaces, 3-spacious bedrooms, an office, and a double-garage. Close to all that Oakville has to offer; shopping, excellent schools/daycares, parks and green spaces, public transit, Sheridan College, and access to QEW/403/401. A perfect fit for that busy family looking to settle in a safe, top-rated community. Come see for yourself why this property is the right fit for you. (id:60365)
1054 Ryckman Common
Burlington, Ontario
Beautiful End Unit Townhouse Situated On A Quiet Lane With Large Windows And Tons Of Natural Light. This 3 Bedroom Home Comes With A Modern Kitchen With Stainless Steel Appliances And Breakfast Area, Spacious Bedrooms Upstairs, Including A Master Bedroom With A 5 Pc Ensuite. 1min away from Maple View shopping mall Convenient Access To Shopping, Restaurants, Go Station, Qew, 403, & 407. This Home And Location Is A Must See. (id:60365)
98 Springview Drive
Brampton, Ontario
Welcome to this beautifully maintained home on a desirable corner lot, offering plenty of street parking and excellent curb appeal. The property features professional interlock walkways and landscaping, along with numerous recent upgrades including new windows, roof, garage door, driveway, furnace, and central air conditioning. Thoughtfully designed with two separate entrances from the garage one to the main floor and another directly to the basement this home offers great potential for a rental or in-law suite. A side garage door also provides access to a staircase leading to the basement, where previous owners had installed fittings behind a wall for a fridge, stove, and other kitchen essentials. The spacious backyard includes a large deck, perfect for relaxing or entertaining. Ideally located within walking distance to grocery stores, a convenience shop, butcher, and dry cleaners, this home is also close to beautiful parks and green spaces, public transit, and major highways for easy commuting. Just 10 minutes away from Sheridan College, its a fantastic opportunity for families, professionals, or investors looking for rental potential in a prime location. (id:60365)
807 - 80 Esther Lorrie Drive S
Toronto, Ontario
1 + DEN - DEN CAN BE CONVERTED INTO A SECOND BEDROOM - Welcome to Cloud 9 Condos! This bright and functional 1-bedroom plus den suite offers an open-concept layout with east-facing exposure, filling the unit with natural sunlight throughout the day. Enjoy balcony access from both the living room and the bedroom - perfect for morning coffee or evening relaxation. The modern kitchen features stainless steel appliances, granite countertops, and generous cabinet storage. Laminate flooring flows throughout, and large windows enhance the light-filled interior. The versatile den can easily be used as a second bedroom, office, or reading nook to suit your lifestyle. Residents enjoy access to resort-style amenities including a 24-hour concierge, indoor rooftop pool, fitness centre, party room with kitchen, rooftop terrace with BBQs, guest suites, and bike storage. Conveniently located near the Humber River, Woodbine Mall, Humber College, TTC, shopping, and daily essentials. Unit will be professionally cleaned prior to move-in. (id:60365)
2109 - 2495 Eglinton Avenue W
Mississauga, Ontario
Fully upgraded corner unit, with view, Built-In Appliance Fridge, Stove, Microwave, Stacked Washer & Dryer, B/I Dishwasher, One Underground Parking with One Locker. Building Insurance, Central Air Conditioning, High Speed Internet, Common Elements, Parking. (id:60365)
134 - 1168 Arena Road
Mississauga, Ontario
Beautiful Best maintenance 3 Bedrooms plus 3 Bathrooms Townhome In Most Sought Location applewood area Of East Mississauga, Whole hardwood floor in this unit , third level master room ensuite full bathroom , second floor second /third brs with full bathroom .open concept kitchen with breakfast area.open concept dining and living room.indoor direct access to the garage, and patio, Steps to Applewood Heights Park, and Dixie Curling Club, Steps to Dixie/Dundas Shopping Complex With Most Choices Of Restaurants & Stores, Public Transit Directly To Kipling Subway Station, Close To Highway QEW & 427 & 2 minutes' drive To Dixie GoTrain Station To Downtown Toronto. A True Gem in a Family-Friendly Community.welcome you!!! (id:60365)
242 - 75 Attmar Drive W
Brampton, Ontario
Prime Location Built By Royal Pine Homes. Beautiful Sun-Filled 2 Bedroom Suite With 2 Full Bathrooms. In High Demand Brampton Area (Bordering to Vaughan) With 1 Underground Car Parking & 1 Locker Included. Spectacular View, Open Layout With Laminate Floor. No Carpet at all, Living room Has Walkout Balcony. Modern Kitchen With Quartz Counter. Great Location: Walking Distance To The Bus Stop. Easy Access To Hwy's 7, 427, 407 And Shopping. (id:60365)
1334 - 165 Legion Road N
Toronto, Ontario
Welcome to California Condos, where urban sophistication meets waterfront charm. Conveniently located minutes away from Lakeshore, with easy access to Highways and Downtown! This 1 bedroom plus den has a bright and open layout with 9 foot ceilings, and floor to ceiling windows that immerse the unit in an abundance of natural light. Access to a spacious balcony that provides views of the outdoor pool, and partial lake views. This beautiful unit is situated in a master-planned community with expansive amenities including: indoor/outdoor pool, outdoor terrace and running track, BBQs, sky deck gym, party room, and much more! (id:60365)
52 Blackberry Valley Crescent
Caledon, Ontario
//Rare To Find 4 Bedrooms & 4 Washrooms// Luxury Stone Stucco Elevation House in Southfields Village Of Caledon! **2 Bedrooms Legal Basement Apartment** Double Door Entry!! Separate Living, Dining & Family Rooms - Gas Fireplace In Family Room!! Hard Flooring in Main Level & Laminate In 2nd Floor!! Family Size Kitchen with Granite Counter-Top & Built-In Appliances! Oak Stairs & Carpet Free House! 3 Full Washrooms In 2nd Floor!! Master Bedroom Comes with Walk-In Closet & Fully Upgraded Ensuite with Double Sink! Laundry In Main Floor! 4 Generous Size Bedrooms! Freshly & Professionally Painted!! Legal 2 Bedrooms Finished Basement Apartment As 2nd Dwelling** 6 Cars Parking [No Sidewalk] Walking Distance To Etobicoke Creek, Parks, Schools, And Playground. Shows 10/10** (id:60365)
2 - 58 Ansley Road
Wasaga Beach, Ontario
Brand new - never lived in and close to all amenities and Beach 1! Newly built triplex, fully completed August 2025. Lower-level 2-bedroom, 1-bath unit that feels bright and open, not like a basement. Features high ceilings, open-concept layout, and stainless steel appliances (fridge, stove, overhead exhaust fan). Includes stackable washer & dryer, no carpet, Lifebreath HRV system, and individually controlled heating and AC. Soundproofed, energy-efficient construction. Tenant responsible for 20% of utilities and snow removal of their portion. Includes 2 parking spaces. Non-smoking unit. Lease requirements: first & last months rent, credit check, proof of income, recent bank statements, NOA, references, and completed rental application. Vacant and available immediately upon Landlord's diligence. (id:60365)
1 - 58 Ansley Road
Wasaga Beach, Ontario
This brand-new triplex, completed August 2025, offers an exceptional living experience with a perfect balance of modern design, comfort, and efficiency. The lower-level 2-bedroom, 1-bath unit feels bright and open, with high ceilings and large windows that flood the space with natural light, creating an airy, main-floor atmosphere. Each unit features independently controlled heating and air conditioning for year-round comfort. The kitchen is equipped with stainless steel appliances, including fridge, stove, and overhead exhaust fan. A stackable washer and dryer are conveniently tucked into a dedicated laundry closet, keeping the living area clean and clutter-free. Designed with care for a non-smoking tenant, the unit also includes a Lifebreath HRV system for optimal air quality, easy-to-maintain surfaces, and no carpet for a modern, low-maintenance finish. Tenants enjoy two designated parking spots and are responsible for 20% of utilities, expected to be minimal thanks to the energy-efficient design. Snow removal for their portion is also the tenants responsibility. Located in the highly sought-after Wasaga Beach area, just moments from Beach 1 and within walking distance to shops, restaurants, and local amenities, this unit offers convenience and a serene lifestyle. Soundproofed and built to code, its also ideal for those who work from home. This pristine unit is vacant and ready for immediate occupancy with an approved applicant. Lease requirements include first & last months rent, credit check, proof of income, bank statements, NOA, references, and a completed rental application. A thoughtfully designed home for tenants who take pride in their living space bright, open, and full of modern comforts. (id:60365)

