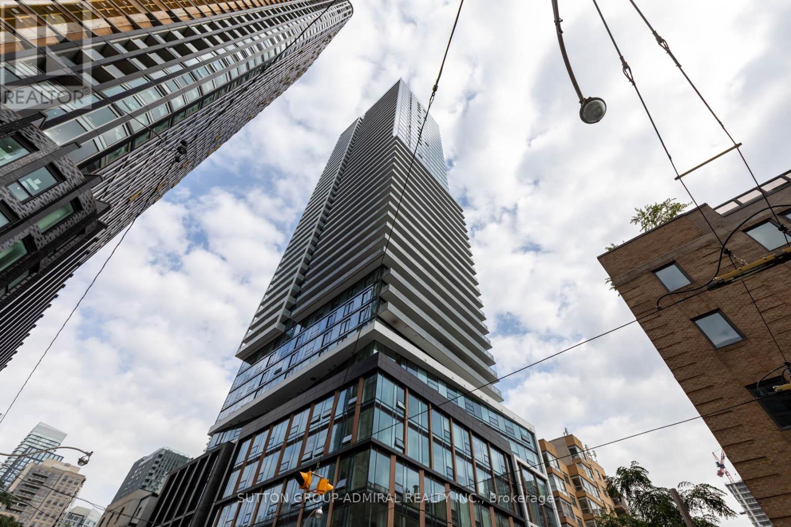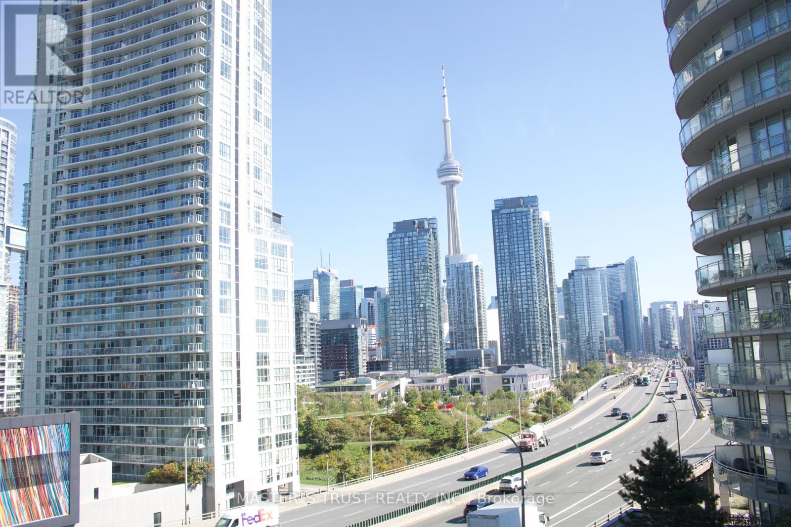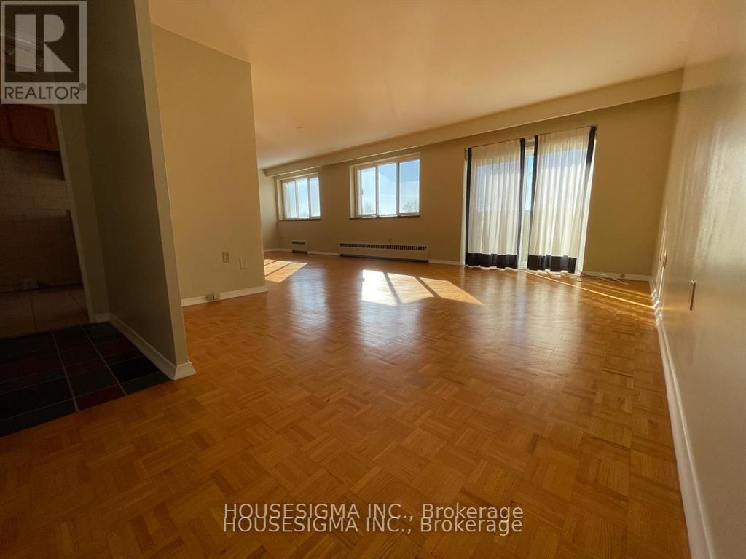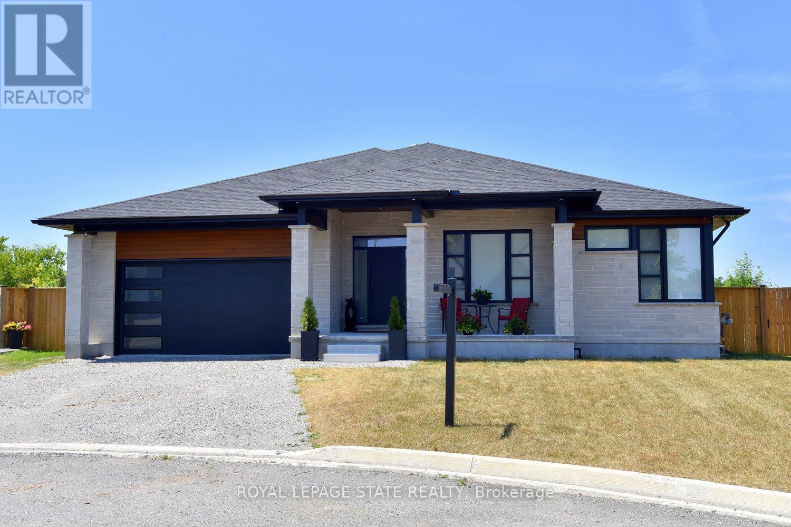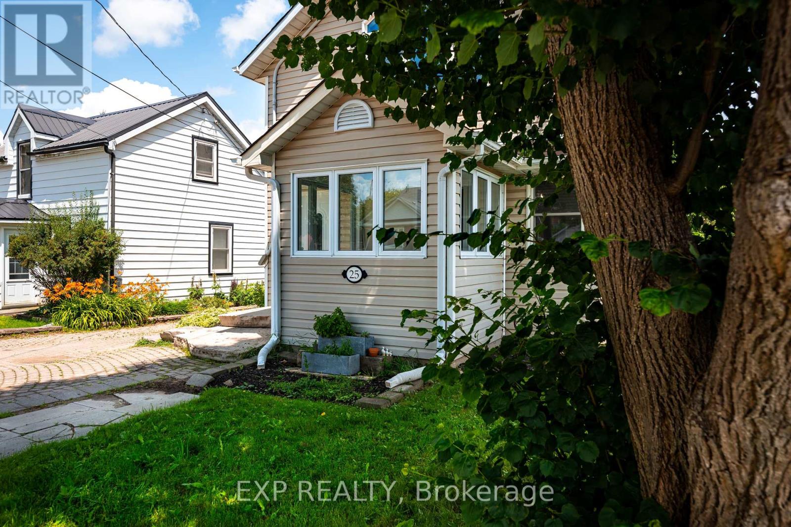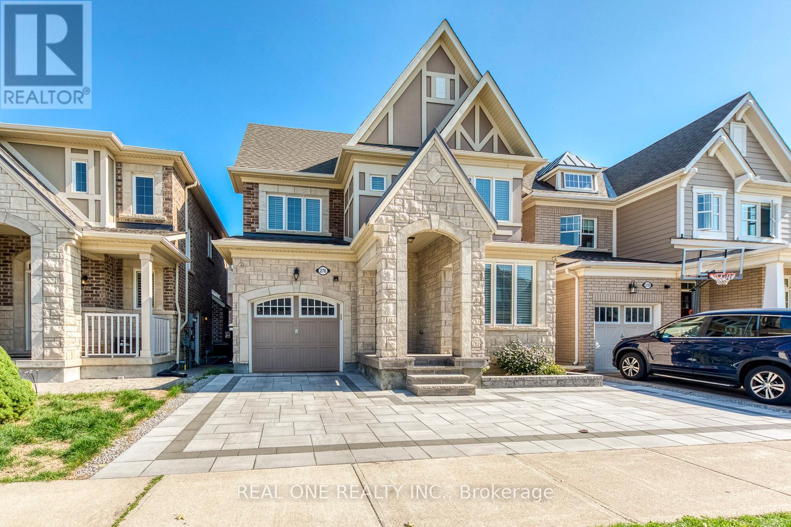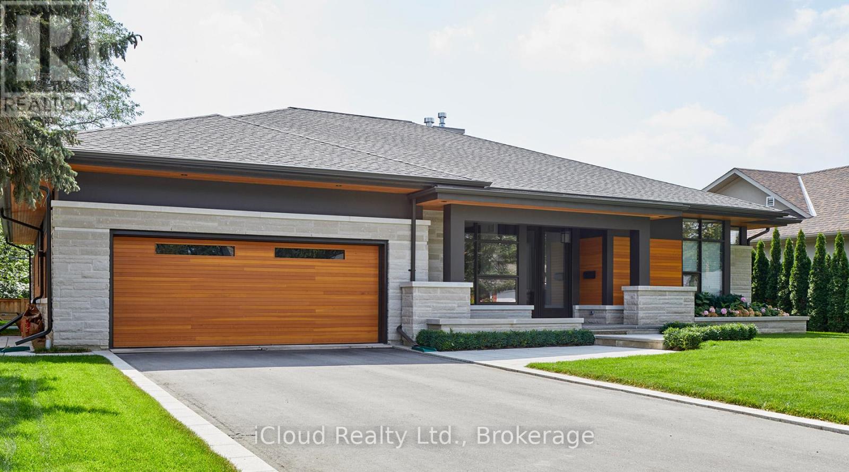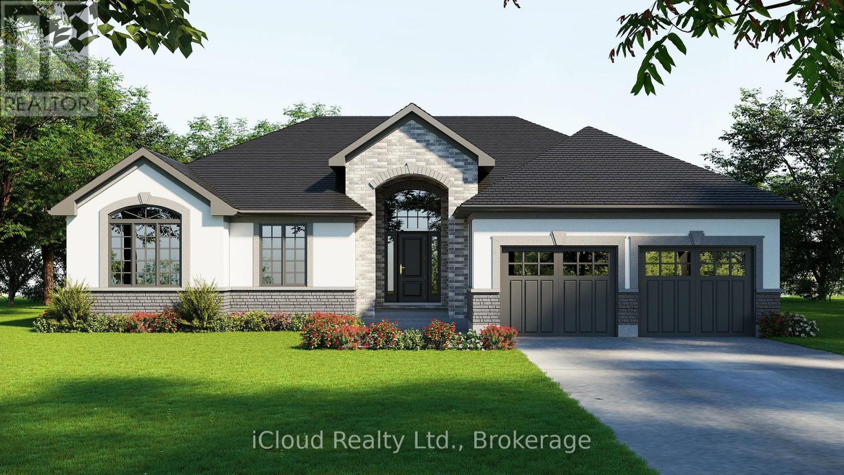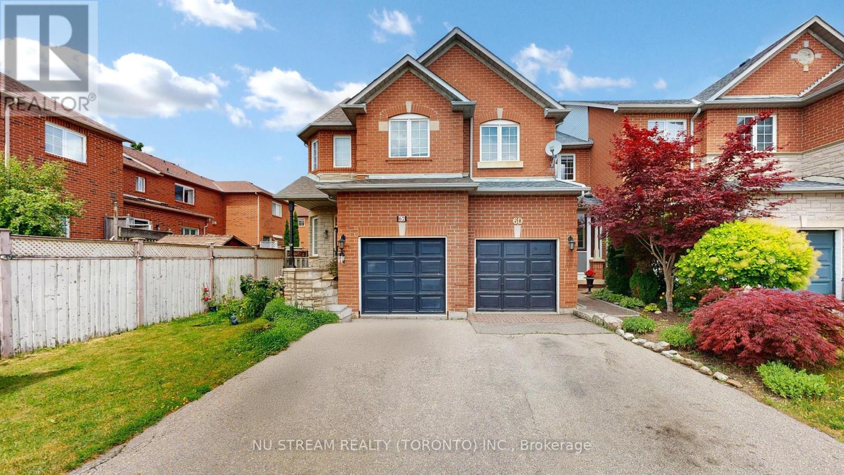4509 - 89 Church Street
Toronto, Ontario
**Fully Furnished Brand New Elegant 1 Bedroom Suite W/100 Sq.Ft. Balcony & Locker** Bright & Spacious With Panoramic High Floor City/Lake/Sunset Views! Just Bring Your Suitcase! * Well Designed Open Concept With Hi-End Finishes, Quartz Countertops, Built-In Appliances. * Upgrades Include: Custom 1 Piece Backsplash, Shower Glass, Powered Window Shades, Walk-in Closet W/Dresser & More*Fabulous Amenities Include Fitness Center, Yoga Studio, Sauna, Co-Working Lounge, Party Room, Rooftop Terrace & 24/7 Concierge*Heart Of The City! Steps To Financial District, St. Lawrence Market, TMU, U Of T, Transit, Shops, Restaurants, Eaton Centre & More!* Walk Score 100,Transit Score 100* See Virtual Tour (id:60365)
1012 - 17 Bathurst Street
Toronto, Ontario
Luxury 1Bedroom+Den Suite At The Concord Lakefront. Amazing City View Facing Cn Tower & Lake! Modern Kitchen W/Premium Built-In Appliances. Excellent & Conveniently Location At Bathurst/Lakeshore Area! Steps To Loblaws, Shopper Drug Mart, Coffer Shop, Close To Multiple Transit Stops, The Waterfront, Restaurants, Library, Park, Financial/Entertainment District. Easy Access To The Gardiner & Lakeshore. 23,000 Sq.Ft. Of Hotel Style Amenities. (id:60365)
14 St. Phillips Road
Toronto, Ontario
Step inside this move-in ready, family-friendly home & let the bustle of Etobicoke fade as you enter your country-in-the-city retreat. From the moment you step through the front door, soaring 10ft ceilings, crown mouldings, and custom wainscoting set the tone for timeless elegance and quality craftsmanship. The formal living/dining rooms are ideal for entertaining. The chef-inspired kitchen with Carrara marble countertops opens to the large stone terrace and is adjacent to the bright family room both with oversized windows framing breathtaking views of Weston Golf & Country Club. Every season brings a new backdrop with stunning sunsets. Upstairs, a skylight floods the landing with daylight, & four generous bedrooms provide comfort. The serene primary retreat features a gas fireplace, walk-in dressing room, private covered balcony, & spa-inspired ensuite. The bright, large laundry room on this floor offers function and convenience. The finished lower level offers 9-ft ceilings, a spacious family room with gas fireplace, a home gym, golf simulator/theatre room, bathroom, cantina & ample storage. The flexible layout can be adapted for grandparents or adult children. There are many upgrades to this home and the most recent include a new roof & skylight (2024), back windows & front door (2023), plus a new furnace & air conditioner (2019). Enjoy outdoor living with a generous stone terrace, built-in Sedona BBQ, bar area, & seating around a stone gas fireplace. Mature trees protect the backyard while golf course views create a setting of year-round beauty. Enjoy family-fun on the course with winter activities. Parking for six, & a garage wide enough to store seasonal equipment and sports gear. Location is unbeatable: 11-minute UP train ride to Union Station, proximity to Hwy 400/401, easy access to Pearson Airport for travel and close to The Kingsways dining & services. This rare home combines elegant design with lifestyle & is ready for you to make it your own! (id:60365)
44 - 201 Ontario Street
Cobourg, Ontario
Spacious 2-Bedroom non smoking Unit in Senior Living BuildingLocated on the 4th floor, this large 2-bedroom, 1-bathroom unit offers over 1,000 sq. ft. of comfortable living space. Enjoy a private balcony with plenty of natural light. All utilities are included: hydro, gas, water. Building amenities include a superintendent for convenience. A parking spot is available for just $50/month, one locker is included. Easy walk from cobourg's downtown, beach and waterfront. Perfect for relaxed, easy living in a welcoming community! (id:60365)
3642 Vosburgh Place
Lincoln, Ontario
Welcome to Campden Highland Estates! 2024 built bungalow in quiet court on pie shaped lot, 5 bedrooms 3.5 baths - over 4000 sqft of living space with walk-up, blending style & functionality. Covered porch entry. Chef's dream kitchen features black cabinetry,9island,stunning quartz countertops, Thermador 6 burner gas range, dishwasher & fridge, small appliance garage, pot & pan drawers & pantry cabinet. Decadent living area with tray ceiling, stunning linear gas fireplace in dark marble effect feature wall with surrounding built-ins & contrasting shelving, creating a stylish & relaxing atmosphere. Neutral tones, light engineered hardwood & ceramic flooring compliment the modern style. Patio doors from the dining area lead to a covered back deck designed to enjoy sunsets and views - with enclosed storage under too. The fully fenced yard has space & potential for a pool and more - it's waiting for your design! The king-sized primary bedroom is a retreat, large windows & tray ceiling, with both a pocket door walk-in closet & separate double closet, complete with ensuite that boasts a fully tiled glass door shower with rain head & hand held, oval soaker tub & double floating quartz counter vanity. The other main-floor bedrooms share a beautifully appointed four-piece bathroom. The 2-piece guest bath, laundry/mud room complete this level. The bright basement, filled with natural light has 8ft ceilings, french door walk-up, above grade windows, large living/family area providing plenty of space for any need, for teens or in-laws alike. In addition, 2 bedrooms, den, gym/movie room, 4-piece bathroom, storage & cold room make this a comfortable & functional living space. This home is carpet free, engineered hardwood & ceramics on main flr and laminate flooring in the bsmt. Double gge, driveway 2-4 cars & Tarion Warranty. Schools, shopping, trails, orchards, wineries, breweries and QEW are all within minutes of this 'must see to appreciate' beautiful home! RSA (id:60365)
25 King Street
East Luther Grand Valley, Ontario
Incredible Value for a 4 Bedroom Home! This beautifully updated home offers 2,222 sq ft of living space with 4 bedrooms, 3 bathrooms, and a thoughtful layout perfect for growing families or those who love to entertain, all set in a charming, family-friendly neighbourhood just steps from town & Grand River. The main floor is bright and inviting, featuring three bedrooms, a stunning, freshly renovated kitchen (2025) with custom cabinetry, black countertops, large center island and stainless steel appliances. The kitchen offers a convenient walkout to the side yard, perfect for BBQs or outdoor entertaining and flows into the dining room, a versatile space for hosting family and friends. At the front of the home, a stunning sunroom with three walls of windows overlooks the quiet street and front yard, offering a cozy, light-filled space perfect for reading, relaxing, or a creative nook. The upper level is a showstopper - a spacious living room with soaring vaulted ceilings and a massive picture window creates an open and airy space for everyday family living, work-from-home setups, a playroom, or all of the above! Tucked privately on this floor is the generous primary suite featuring vaulted ceilings, a large walk-in closet with custom built-ins, and a luxurious 5-piece ensuite with a double vanity, separate shower, and soaker tub. Enjoy a fully fenced backyard with a covered patio, large grassy area, storage shed, and wide gate access for trailer parking or landscaping ease. Located in a walkable neighbourhood close to schools, parks, the Grand River, and all the small-town charm Grand Valley has to offer, this move-in ready home blends space, function, and lifestyle in a location that's hard to beat. This is the one where you can raise your kids with ease and enjoy for years to come! (id:60365)
1708 - 234 Albion Road
Toronto, Ontario
Spacious and sunlit 3-bedroom, 2-bath condo at 1708-234 Albion Rd in Etobicokes Elms-Old Rexdale community offering over 1,177 sq ft of open-concept living with an updated eat-in kitchen, modern cabinetry, large living and dining area, ensuite laundry, and a private balcony with expansive city views; includes 1 underground parking space and access to premium building amenities: outdoor pool, gym, sauna, party room, meeting room, and 24/7 security system; ALL UTILITIES COVERED IN RENT( heat, hydro, water, A/C, building insurance, and common elements;) pet-friendly building with family-oriented appeal; unbeatable location just a 2- minute walk to TTC street transit and minutes to Highways 401, 400, and 427 for fast access across the GTA; surrounded by 4 major parks and recreation options Pine Point Park & Arena, Louise Russo Park, Acacia Park, playgrounds, splash pad, sports courts, trail, and more-all within walking distance; ideal school access with The Elms Junior Middle School, Braeburn Junior School, Thistle town Collegiate Institute, and French-language schools; nearby safety facilities include Humber River Hospital, fire station, and police division all within 5 km; this well-managed condo blends comfort, convenience, and community perfect for end users or investors seeking value in a rapidly growing pocket of Toronto; book your showing today and take the next step toward effortless condo living. (id:60365)
103 - 1071 Queens Avenue
Oakville, Ontario
Absolute great LOCATION! Charming 2-bedroom, 2-bathroom corner suite at Queens Heights in College Park, one of Oakville's most desirable neighborhoods. As a rare ground level corner unit, this condo offers additional privacy, more natural light, and ideal northwest exposure, with beautiful sunset views each evening. The spacious layout includes two well-sized bedrooms, along with a large 4-piece bathroom that features both a soaker tub and a stand-up shower, offering the perfect balance of comfort and convenience. Step outside onto the expansive terrace, a rare find in condo living, which provides a private outdoor space ideal for relaxing or entertaining guests. In addition, the condo comes with the added bonus of in-suite laundry, storage room, one underground parking space and one storage locker. The building offers a range of amenities, including a fitness room, a party room with a kitchen, beautifully landscaped grounds with gazebo, a BBQ terrace and visitor parking. Located just a short distance from Oakville Place, parks, shopping, dining, and schools, and with easy access to major highways and public transit, this property offers both convenience and a peaceful living environment. Whether you're looking for a home to renovate and make your own or seeking a solid investment, this condo has the potential to be transformed into your dream space. Don't miss out!!! (id:60365)
276 Sixteen Mile Drive
Oakville, Ontario
Stunning, Fully Furnished Home in Thriving Preserve Community Boasting 4 Good-Sized Bedrooms & 3 Baths. Step Inside to Bright, Open Concept Main Level! Stunning Gourmet Kitchen Boasts Centre Island with Breakfast Bar, Custom Cabinetry, Classy Backsplash, Stainless Steel Appliances & Breakfast Area with Walk-Out to Fully-Fenced Backyard. Spacious Great Room Features Gas Fireplace, Open to Dining Room. Generous Primary Retreat Boasts W/I Closet & 5pc Ensuite with His & Hers Vanities, Large Soaker Tub & Oversized Shower. 3 Additional Bedrooms Offer Double Closets & Large Windows. Professionally Landscaped Interlocking Driveway & Patio, Stone Porch. Fabulous Location in Thriving Preserve Neighbourhood Just Steps to Many Amenities, Plus Quick Highway Access. (id:60365)
0000 Tanager Crescent
Wasaga Beach, Ontario
Build Your DREAM HOME in a very quiet, peaceful and Established neighbourhood of Wasaga Beach. This lot is conveniently located near Beach, Golf Course, schools, shopping centers, parks, and recreational facilities. Enjoy easy access to major highways and public transportation, making your daily commute a breeze. With all essential utilities such as water, sewer, electricity, and gas already connected, this lot is fully prepared for immediate construction. (id:60365)
162 41st Street
Wasaga Beach, Ontario
Build Your DREAM HOME in a very quiet, peaceful and Established neighbourhood of Wasaga Beach. This lot is fully prepared for immediate construction. This lot is conveniently located near Beach, Golf Course, schools, shopping centers, parks, and recreational facilities. Enjoy easy access to major highways and public transportation, making your daily commute a breeze. With all essential utilities such as water, sewer, electricity, and gas already connected. (id:60365)
60 Nottingham Drive
Richmond Hill, Ontario
Warm & Inviting Freehold Townhouse In The Heart Of Richmond Hill Within Great Schoold Zone (Richmond High), 9' Ceilings On Open Concept Main Floor. Rich Hazelnut Hardwood Floors On Main, Oak Staircase, Rich Laminate Floors Upper Level(2020). Freshly Painted Thru-Out. Upgraded Kitchen With Granite Countertop (2020), All Appliances Were Replaced in 2021. Roof (2022). Freshly Painted Inside & Outside. Pot Light Through Main Floor(2025), New A/C(2024). Large Private Yard With 20'X10' Deck W B/I Bench. Garage Has Loft For Storage, No Sidewalk Allow 2 Cars Parking, Close To Transportation, Schools, Parks, Shopping, Restaurants, All Amenities..... A Must See! (id:60365)

