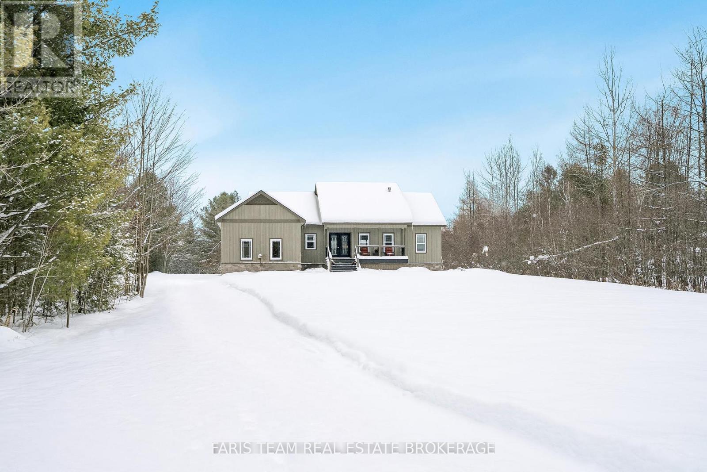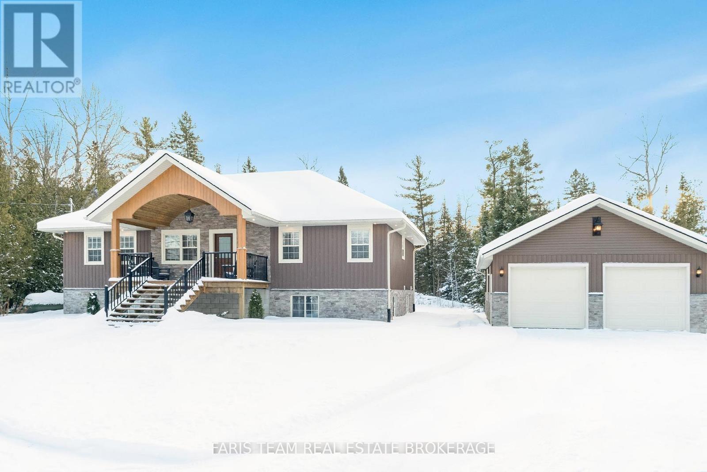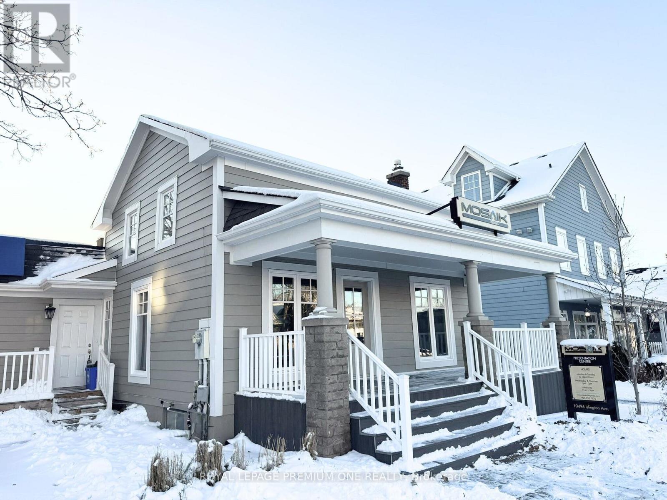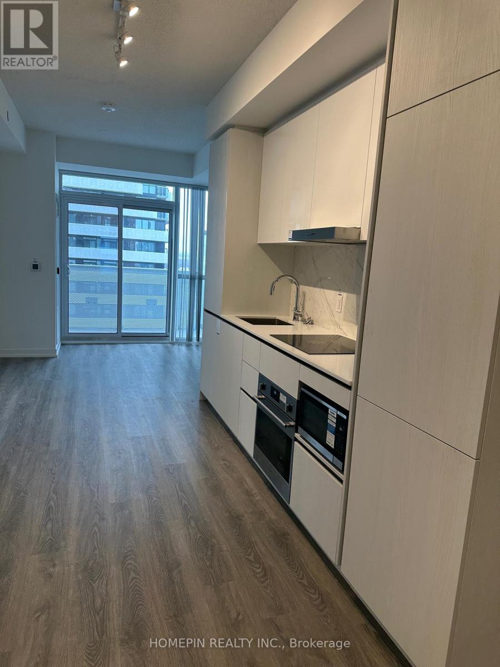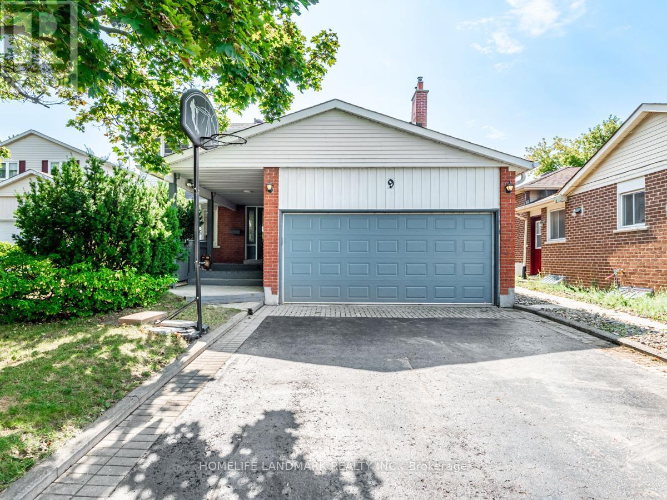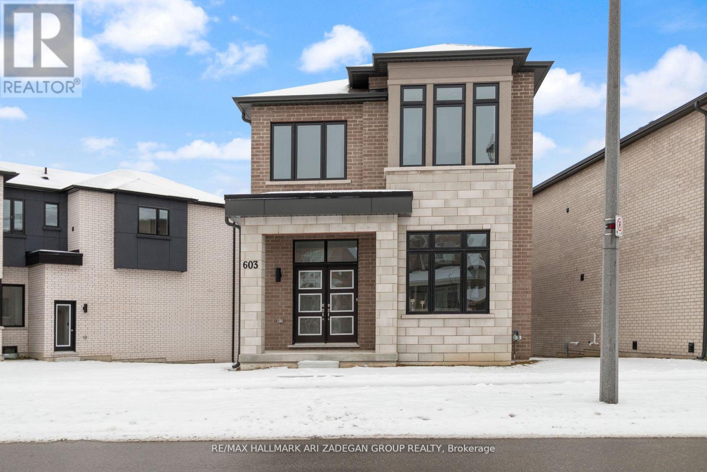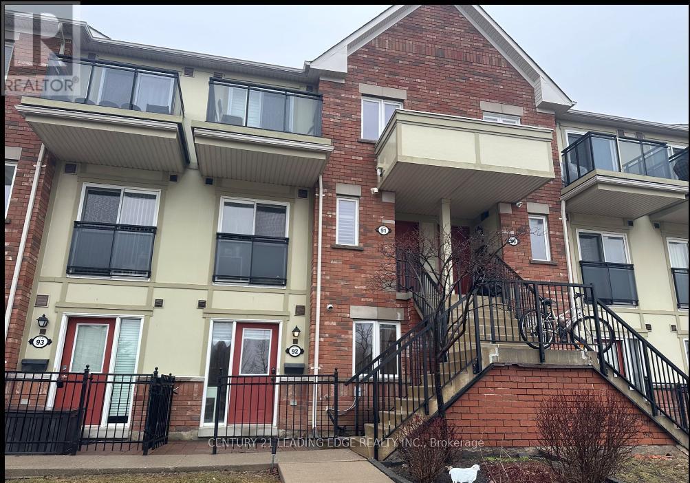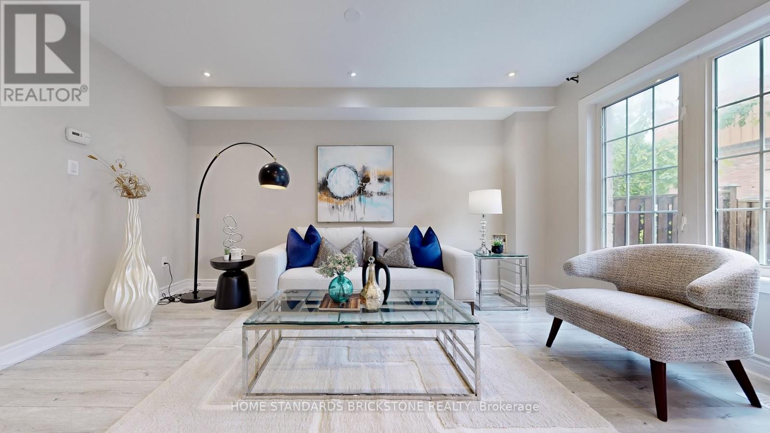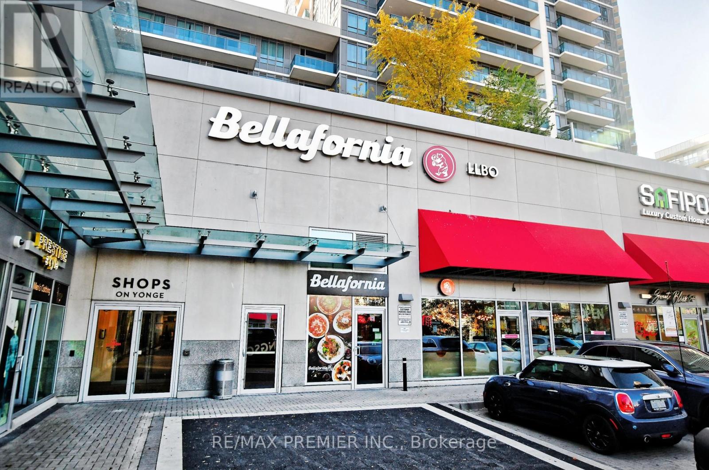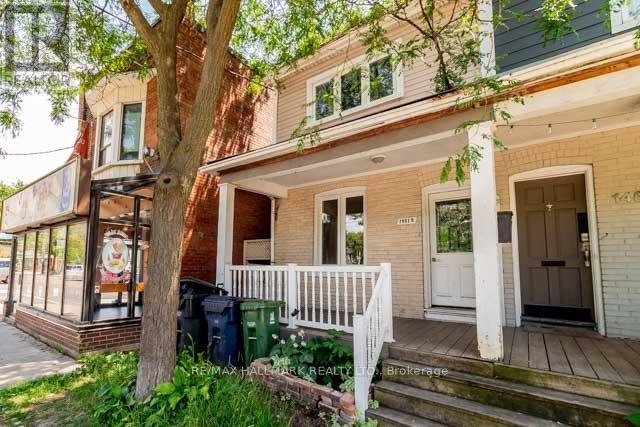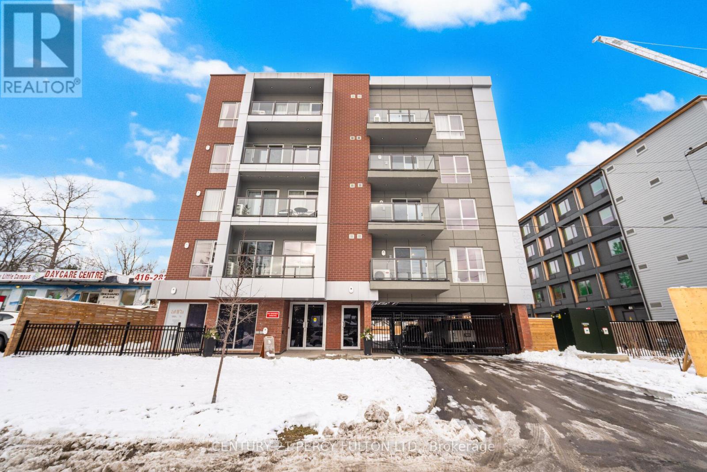7589 Cronk Side Road
Severn, Ontario
Top 5 Reasons You Will Love This Home: 1) Indulge in the tranquility of country living paired with the comfort and efficiency of a newly built home 2) Explore the spacious primary bedroom featuring a large ensuite and two walk-in closets, offering a private and relaxing escape 3) Striking cathedral ceilings enhance the sense of openness and natural light throughout the living space, while the gas fireplace adds warmth and ambiance, creating the perfect spot to snuggle up on a winter evening 4) Wake up each day to breathtaking views of rolling countryside, where every window frames a scene of natural beauty 5) Ideally situated just minutes from Highway 11, providing easy access to nearby towns and amenities while maintaining a serene, rural lifestyle. 1,616 above grade sq.ft. plus an unfinished basement. (id:60365)
66 Meadows Avenue
Tay, Ontario
Top 5 Reasons You Will Love This Home: 1) Built in 2018, this 1,370 square foot raised bungalow features a bright and inviting open-concept layout with soaring 10' ceilings, perfect for entertaining and everyday living, while the main level flaunts a warm ambiance with a propane fireplace and central air for year-round comfort 2) Established on over 2-acres of mixed forest, this property offers peace, privacy, and room to roam while being just minutes from Highway 400, Midland, and Barrie, making it the ideal mix of rural tranquility and convenient access to amenities, while being just 1.5 hours from Toronto 3) Indulge in the oversized 24'x28' detached double garage delivering 9' wide doors, 9.5' walls, and plenty of space for vehicles, tools, and recreational equipment, excellent for hobbyists, storage, or anyone who values extra room to work 4) The high and dry basement offers 8'4'" ceilings, large windows, and roughed-in plumbing for a third bathroom, making it an ideal blank canvas for a future family room, extra bedrooms, or an in-law suite 5) Appreciate a spacious 12'x26' rear deck overlooking the natural surroundings, a WETT-certified airtight wood stove rated for 2,200 square feet, a lot survey already included, and an original cottage serving as extra storage, adding even more flexibility to this well-maintained property. 1,370 Above grade sq.ft. plus a unfinished basement. (id:60365)
Upper - 10496 Islington Avenue
Vaughan, Ontario
Looking for a cozy yet convenient place to hall home? Welcome to this charming upper-level rental ideally located on Kleinburg's picturesque main street. This beautifully maintained unit offers two bedrooms, an inviting living room, a modern kitchen, and a conveniently located three-piece bathroom. Thoughtfully furnished and comfortable, the space is efficient while creating a warm and welcoming atmosphere. Additional highlights include ensuite laundry and two dedicated parking spaces for added convenience. Enjoy the best of village living in the heart of historic Kleinburg, known for its vibrant community and timeless charm. Just step outside to find boutique shops, cafés, restaurants, galleries, and scenic parks, this location offers both lifestyle and walkability. Perfect for a professional or couple seeking comfort, character, and convenience. Don't miss the opportunity to lease this wonderful unit and experience all that Kleinburg has to offer! *Please note, reasonable usage of utilities are included in the monthly rental amount. Internet, cable and phone costs are excluded, and are at the sole cost of the Tenant.* (id:60365)
3001 - 8 Interchange Way
Vaughan, Ontario
Brand new Grand Festival Condo for lease in the heart of Vaughan Metropolitan Centre. This bright 1+1 bedroom suite features a functional open-concept layout, 10' ceilings, large private balcony, and modern finishes throughout. Includes two full washrooms and a den can be used as a second bedroom or home office. Prime location steps to VMC subway, with quick access to Hwy 400/407, York University, IKEA, Costco, Vaughan Mills, and dining and entertainment. Ideal for professionals, students, or small families. (id:60365)
9 Eastman Crescent
Newmarket, Ontario
Stunning 4-bedroom detached home with double car garage in a highly sought-after neighborhood. This beautifully upgraded home features engineered flooring throughout, pot lights, modern kitchen with quartz countertops, and upgraded bathrooms. Enjoy the breakfast area that walks out to a private deck, surrounded by a gorgeous garden and pool. The primary bedroom boasts a 3-piece ensuite with heated floors and a glass shower. Spacious and Bright bedrooms. The finished basement offers additional living space with a recreation room, office and Laundry room. (id:60365)
Lf - 603 Riverland Farms Road
Markham, Ontario
Brand-New 2-Bedroom Basement Apartment in Markham's Cornell Neighbourhood!Experience modern living in this newly built, never-lived-in 2-bedroom, 1-bathroom basement apartment with high ceilings and stylish finishes. Located in the heart of the family-friendly Cornell community, this unit offers convenience and comfort.Features:Bright Living Space: High ceilings and contemporary design create an open, airy feel.Private Laundry: In-unit laundry for ultimate convenience.Modern Kitchen: Equipped with brand-new appliances and ample storage.Two Bedrooms: Spacious, naturally lit rooms with generous closet space.Elegant Bathroom: Features premium fixtures and a sleek design.Prime Location: Close to schools, parks, shops, and public transit.Enjoy a private entrance, parking options, and a peaceful neighborhood. Perfect for professionals, couples, or small families. (id:60365)
92 - 150 Chancery Road
Markham, Ontario
Welcome to this Beautiful, fully renovated, and cozy 1 Bedroom condo stacked townhouse. Ideally Located in a very sought off area, Markham Greensborough. Some of the upgrades you will find: Heated ceramic floors, freshly painted, stainless steel appliances, upgraded bathroom vanities and more upgrades throughout the entire home, Energy and cost efficient, new kitchen appliances. Close To Transit, Great Rating Schools, Parks, Mount Joy Go Station. Minutes To Shopping, Hospital & Hwy 407. A Quiet And Beautiful Neighborhood. Located Directly Across From Green space. Supporting documentation (e.g., recent Equifax credit report, proof of income, references, etc) will also be accepted. (id:60365)
151 Amulet Crescent
Richmond Hill, Ontario
Indulge In Elegant Living With This Alluring 3-Bedroom+2 / Great room And Desirable Office In Basement , 4-Washroom Townhome. Nestled Within The Coveted Rouge Wood Community. No POTL Fee Clean Freehold Townhouse With Backyard At Great Location Of Richmond Hill. Open Concept Functional Layout. $$$ On Upgrade. New Laminate Floor Throughout Main Floor, Second Floor And Basement. Oak Stairs, Pot Lights On Main & 2nd Hallway. 2024 Finished Basement W/Washroom &Cold Room Can Convert To The Office Or Multiple Use. And An Array Of Convenient Amenities. Close To Top Schools. Redstone Public School, Richmond Green Highschool, 404HWY, Shopping Centre, Costco, Home Depot, Community Centre. Most Desirable Schools & Park Area. Perfect For Entertaining. Move In Condition. Roof (2018). New Garage Direct Access (2025). New Pantry At Hallway From Direct Garage Door.(2025) ***Please Check New Garage Access From Hallway And Check Your New Pantry !!!!! Your Home Cafe / Starbucks Just 1 Min. To Walk. No Neighbour Over The Fence And Just Have Your Privacy At Extended Deck!!! (id:60365)
44 - 7181 Yonge Street
Markham, Ontario
Located At World Shops on Yonge St., North from Steeles. In a Multi-Use Complex with 4 Residential Towers. Hotel. Offices, Food Court, Shopping Mall, Banks, Can Be Used As A Retail Or Office Space. Excellent Location for Retail Use. (id:60365)
Upper - 1481 Queen Street E
Toronto, Ontario
Very Spacious Rental Unit In The Heart Of Leslieville 1 Bedroom All Inclusive With Laundry Ensuite, Central Air, Parking and Storage Locker On Site! Steps To Schools, Parks, Shopping, Ttc Subway And Queen Street Car. Minutes Away From Beach And Boardwalk. (id:60365)
202 - 61 Orchard Park Drive
Toronto, Ontario
Stunning 2+1 Bedroom 2 Bathroom "Lotus" Model 1072 Sq Ft * Brand New Never Lived In * Bright Open-Concept Layout * Floor-to-Ceiling Windows -Tons of Natural Light * Kitchen with Sleek Cabinetry and Quartz Counters * Spacious Living & Dining Area * Primary Bedroom with Large Closet with 3-Pc Ensuite * In-Suite Laundry * Steps to TTC, GO Transit & Future LRT Minutes to 401, DVP, Shopping, Restaurants & Parks Prime West Hill Location Safe, Family-Friendly Community* (id:60365)
493 Townline Road N
Clarington, Ontario
Welcome to 493 Townline Rd N, a breathtaking Clarington masterpiece renovated top to bottom with extraordinary craftsmanship and a layout so perfect that anyone with a taste for beauty and refinement will instantly fall in love. Set on an exceptional, highly desirable lot, this property offers unmatched freedom and endless potential, ideal for those who want to enjoy a stunning move-in-ready home today while having the space to create anything they desire tomorrow, even the possibility of building their dream mansion in this superb location. With its seamless modern flow, striking finishes, and rare combination of luxury and opportunity, this home delivers a lifestyle that excites the imagination and elevates every moment. (id:60365)

