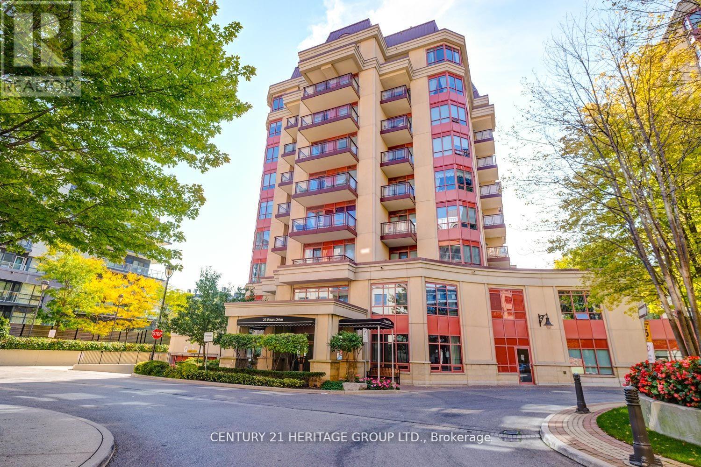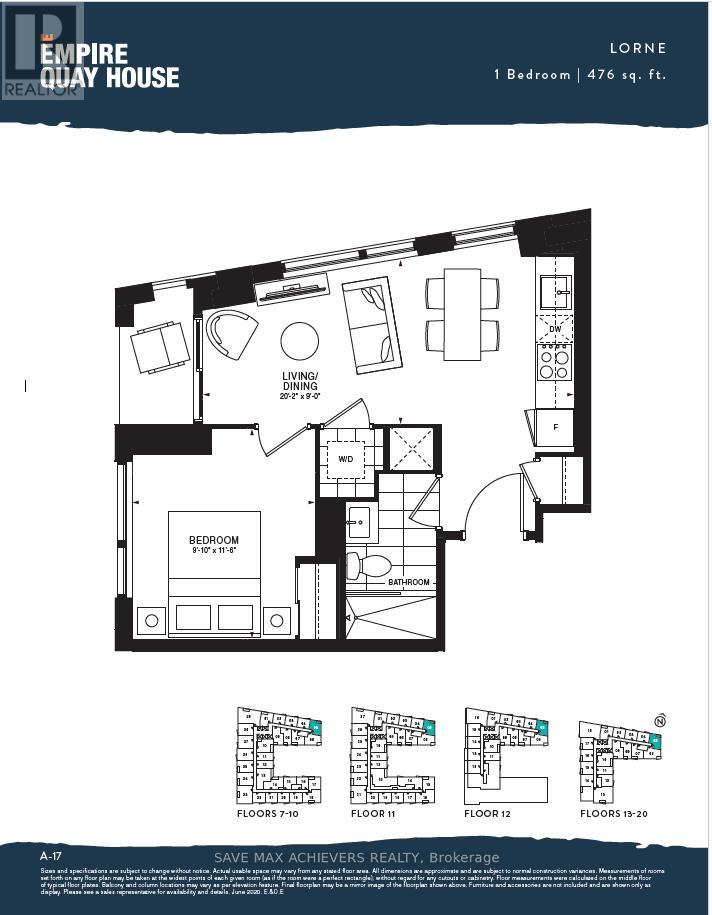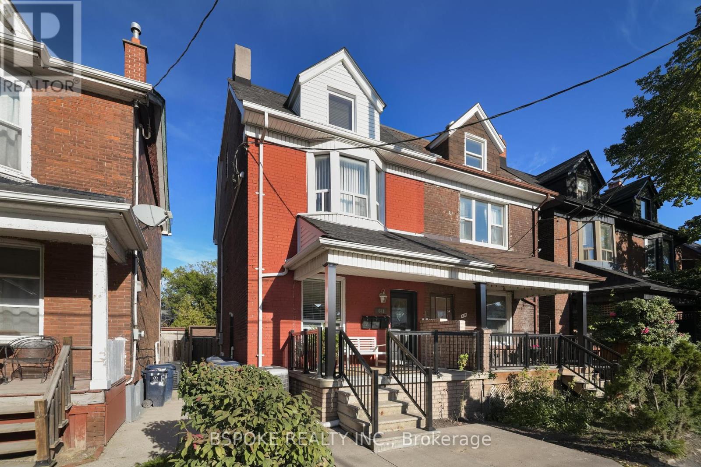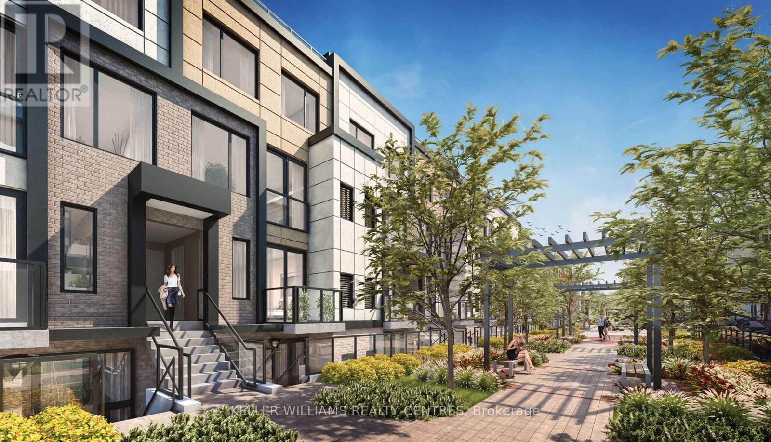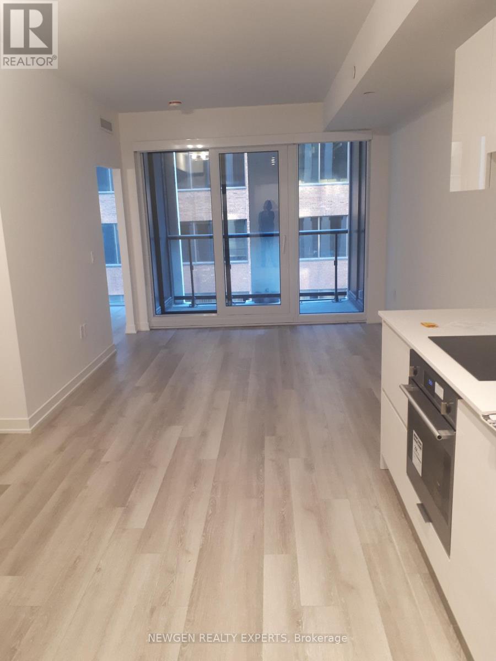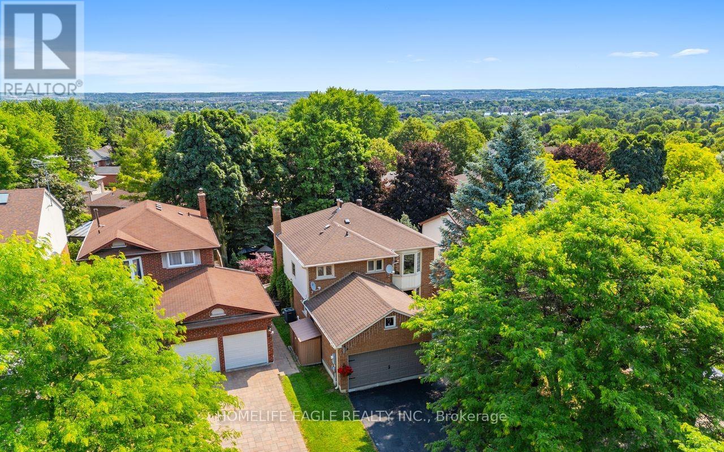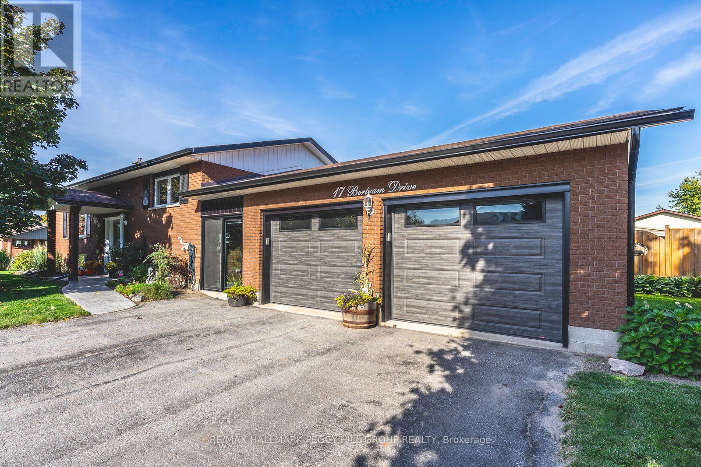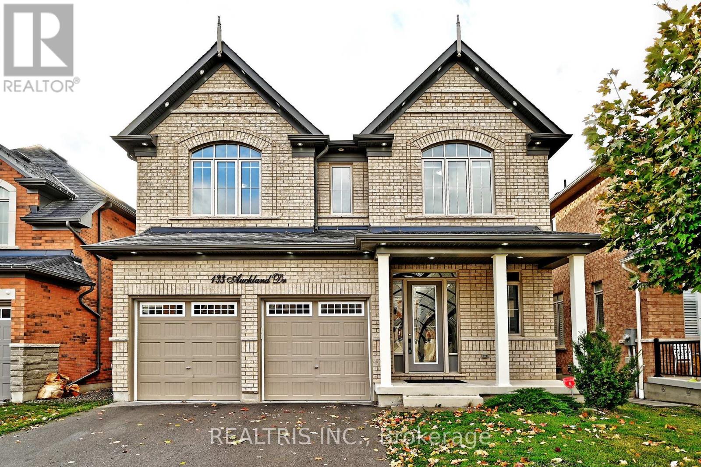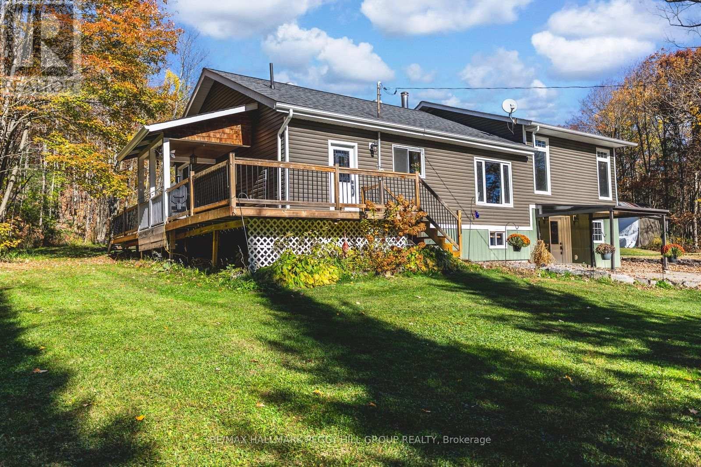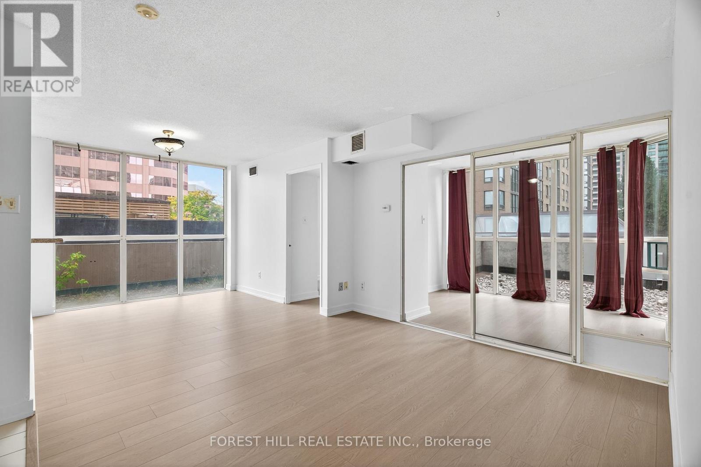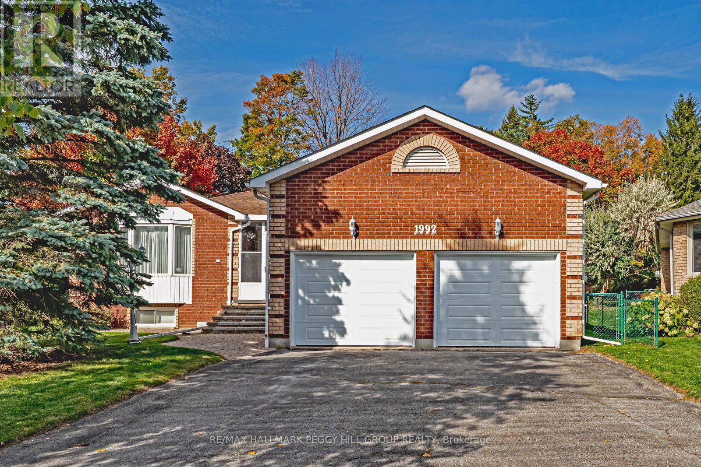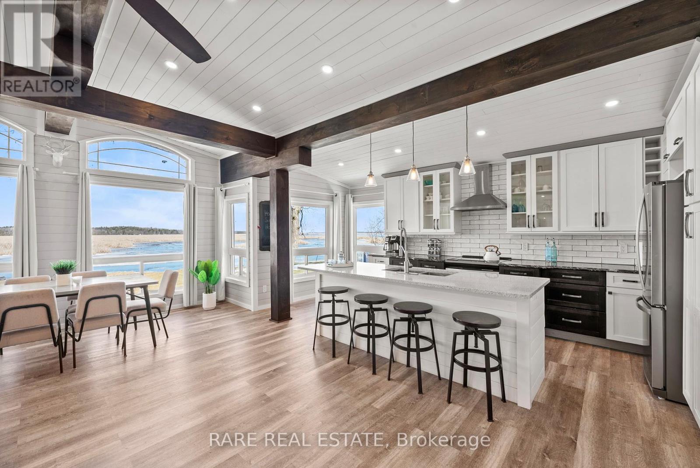309 - 23 Rean Drive
Toronto, Ontario
One of a kind must see unit in a great location "luxurious/ upscale boutique Daniel's Condo facing the garden. 5 Star amenities with a special building element connected to Amica Building and their facilities. This is a spacious 2 bedroom & 2 Bathroom with a stunning view overlooking a beautiful garden. The primary bedroom has ensuite full bathroom, closet, and w/o to open balcony with large sliding doors. The unit has an absolutely stunning top quality finished with open concept kitchen, granite countertops, breakfast bar, SS appliances, 9 FT ceiling ad ensuite laundry room. Indoor salt water pool, library, party room, gym, concierge service and more. Steps to Bayview Subway, Bayview village mall, rean park, YMCA, Schools and minutes to highway 401. (id:60365)
1905 - 15 Richardson Street
Toronto, Ontario
EXPERIENCE PRIME LAKEFRONT LIVING AT EMPIRE QUAY HOUSE CONDOS IN THIS BRAND NEW 1-BEDROOM UNIT (APPROX. 476 SQ. FT.). IDEALLY LOCATED JUST STEPS FROM SUGAR BEACH, THE DISTILLERY DISTRICT, ST. LAWRENCE MARKET, SCOTIABANK ARENA, UNION STATION, AND DIRECTLY ACROSS FROM GEORGE BROWN'S WATERFRONT CAMPUS, THIS MODERN CONDO OFFERS UNMATCHED CONVENIENCE FOR BOTH STUDENTS AND PROFESSIONALS. WITH EASY ACCESS TO TRANSIT AND MAJOR HIGHWAYS, COMMUTING IS A BREEZE. ENJOY TOP-TIER AMENITIES INCLUDING A FITNESS CENTER, STYLISH PARTY ROOM WITH BAR AND CATERING KITCHEN, OUTDOOR COURTYARD WITH SEATING AND DINING AREAS, BBQ STATIONS, AND A FULLY GRASSED DOG PLAY AREAALL IN A VIBRANT, WATERFRONT COMMUNITY. (id:60365)
641 Ossington Avenue
Toronto, Ontario
641 Ossington Ave delivers from day one: a semi-detached, fully maintained 3 self-contained units on a 19' x 126' lot in PalmerstonLittle Italy with proven rent and flexible paths for owners. The renovated upper 3-bed/2-bath suite (private entry, hardwood, rooftop deck, parking, central air; water included) is leased to excellent tenants at $3,569.50 /mo who'd love to stay; with proper notice, the largest unit can be owner-occupied later. The main-floor1-bed/1-bath is vacant, reinsulated, with newer fridge and stacked laundry and exclusive use of the paved backyard ready for dining and low-maintenance outdoor living. The renovated 2022 basement 1-bed/1-bath has newer insulation, lighting, kitchen and closet plus keypad entry; shared new washer/dryer for upper and lower. Each unit has a separate entrance. Recent building care includes interior waterproofing, sump pump, redone side-yard concrete for drainage, extensive north-wall masonry/tuck pointing, exterior window sealing, new garage door opener/components, new front-porch railings and carpeted stairs. Out front: a useful porch for coffee or bike storage; out back: a two-car detached garage for parking or storage. Steps to Ossington's restaurants, cafés and shops with TTC, bike lanes and major routes nearby high demand for renters and long-term value for owners. Options abound: live in one and rent two, co-own with privacy, hold as a turnkey investment, or explore converting back to single-family(buyer to verify). (id:60365)
B216 - 1680 Victoria Park Avenue
Toronto, Ontario
Welcome to this stunning 2 Bedroom + Den condo townhouse unit for sub-lease in Victoria Village, Toronto. This spacious unit features a full bathroom and a luxurious ensuite in the master bedroom. With exposure to both East and West, you'll enjoy ample natural light throughout the day. Located walking distance from the Eglinton Crosstown LRT Train, commuting is a breeze. The unit includes underground parking and a storage locker for your convenience. This unit is equipped with modern stainless steel appliances. Don't miss out on this fantastic opportunity to lease a well-appointed condo townhouse in a prime location. Amenities include a gym, pet washing station and party room. First photo is a rendered photo. (id:60365)
423 - 121 St Patrick Street
Toronto, Ontario
This stunning 2-bedroom, 2-bathroom. Modern, spacious, and filled with natural light, this suite boasts laminate flooring throughout the living, dining, and kitchen areas. The sleek kitchen is equipped with built-in appliances, a stylish backsplash, and contemporary finishes. One parking spot is included. Located in an unbeatable downtown location, you're just steps from St. Patrick subway station, OCAD, Queens Park, major hospitals, grocery stores, the Financial District, top-rated restaurants, bars, and daily essentials. Don't miss your chance to live in one of Toronto's most vibrant communities! (id:60365)
30 Moffat Crescent
Aurora, Ontario
The Perfect 4 Bedroom Family Home In Prestigious Aurora Heights * Situated On A Private Crescent * Premium Lot With Walk-Out Basement & Beautiful All Brick Exterior * Double Car Garage With Long Driveway & Stunning Curb Appeal * Surrounded By Mature Trees For Exceptional Privacy * Fully Fenced Backyard Oasis With Heated Outdoor Gazebo Perfect For Year-Round Entertaining * Professionally Interlocked Backyard With Storage Shed * Bright & Airy Home With Expansive Windows & Natural Light * Gourmet Kitchen With High-End Stainless Steel Appliances, Double Undermount Sink, Modern Backsplash & Sleek Cabinetry * Breakfast Area W/O To Large Deck Overlooking Private Backyard * Premium Hardwood & Laminate Floors * Pot Lights In Key Living Areas * Cozy Family Room With Wood Burning Fireplace * Spacious Bedrooms With Ample Closet Space * Primary Retreat With Spa-Inspired Ensuite & Walk-In Closet * Finished Walk-Out Basement Apartment With Separate Entrance, Laundry & Excellent Income Potential (Approx. $1,900/Month) * Mechanicals: Furnace (5 Yrs New), AC (5 Yrs New), Tankless Hot Water Heater! (3 Yrs New) * Truly Move-In Ready * Minutes To Yonge, Transit, Parks, Shops, Entertainment, St. Anne's & St. Andrew's College * A Must See Offering Privacy, Functionality & Endless Charm * Don't Miss This Perfect Family Home W/ Rental Income Opportunity In Aurora! (id:60365)
17 Bertram Drive
Springwater, Ontario
SMALL-TOWN LIVING WITH BIG UPGRADES & IN-LAW SUITE POTENTIAL! Set on a desirable corner lot, this raised bungalow catches the eye with its timeless all-brick exterior, recently updated Garaga garage doors, upgraded windows, and a stamped concrete walkway leading to a newer front door with sidelights that create an inviting entrance. The breezeway connecting the garage to the home is a standout feature, boasting updated sliding doors at both ends, a cozy seating area, and direct access to the basement. The backyard feels like your own getaway, complete with a hot tub, updated deck, stamped concrete walkway and patio, colourful gardens, and a fenced yard, ready for both entertaining and quiet evenings. The kitchen is bright and stylish, featuring white shaker cabinets, quartz counters, a subway tile backsplash, a large center island, and updated stainless steel appliances, including a stove with a built-in air fryer, which flows into an open dining and living area filled with natural light and a walkout to the deck. The main level has been refreshed with updated flooring, interior doors, fresh paint, a newer washer and dryer, and an updated bathroom. The versatile walk-up basement is designed for extended family living, complete with its own kitchen, a spacious rec room with a gas fireplace, a bedroom, and a 4-piece bath. All of this is within walking distance of elementary and secondary schools, parks, a grocery store, an LCBO, restaurants, an excellent local bakery, and more. A move-in ready #HomeToStay with plenty of updates, versatile living spaces, and the ease of small-town living with everything you need just steps away! (id:60365)
133 Auckland Drive
Whitby, Ontario
Welcome To 133 Auckland Drive, An Exquisite Arista-Built Residence Offering Over 3000 Sq Ft Of Refined Living In The Prestigious Williamsburg Neighbourhood Of Whitby. Completed In December 2020, This Elegant 4-Year-New Home Showcases Exceptional Craftsmanship, Modern Design, And High-End Finishes Throughout. The Main Level Features Gleaming Engineered Hardwood Floors, A Dark-Stained Oak Staircase With Wrought Iron Accents, And Soaring 10-Foot Ceilings That Create A Bright, Spacious Ambiance. The Gourmet Kitchen Impresses With Extended Cabinetry, A Pantry For Storing Large Pots, Pans, And Dry Goods, Built-In Stainless Steel Appliances Including A French Door Refrigerator And Six-Burner Gas Stove For The Culinary Connoisseur, And A Generous Open-Concept Layout Featuring A Quartz Countertop Island Perfect For Family Gatherings. Enjoy An Airy Mid-Level Loft With Extra-Tall Windows Overlooking The Foyer And Living Area, Ideal For Family Entertainment And Relaxation. The Second Level Boasts 9-Foot Ceilings, While The Primary Suite Offers A 10-Foot Coffered Ceiling, A Lavish Spa-Like 5-Piece Ensuite Bath, And Two Walk-In Closets. Each Of The Four Bedrooms Has Direct Access To A Bathroom, With Two Designed As Full Primary Suites-Perfect For Multi-Generational Living. A Convenient Second-Floor Laundry Adds Everyday Ease. Set On A Premium Ravine Lot, The Home Boasts A Walkout Basement With Scenic Views And Endless Potential For An In-Law Suite Or Recreation Space. The Fully Fenced Yard Provides A Peaceful Outdoor Retreat For Family Time And Entertaining. Perfectly Positioned Near Highways 4 And 412 At The Whitby-Ajax Border, Enjoy An Upscale, Family-Friendly Community With Large Detached Homes, Beautifully Maintained Streets, Just A 26-Minute Commute To Markham And 50 Minutes to Toronto. This Property Truly Embodies Luxury, Comfort, And Location-The Perfect Place To Call Home. Don't Miss This Rare Opportunity To Own One Of Whitby's Finest Residences! (id:60365)
1450 Beiers Road
Gravenhurst, Ontario
FULLY REMODELLED MUSKOKA RETREAT ON 1.76 PRIVATE FORESTED ACRES WITH SOARING CATHEDRAL CEILINGS, A CUSTOM MUSKOKA SUNROOM, & A 30 X 30 FT SHOP WITH DOUBLE BAY DOORS! Tucked away on 1.76 acres of private, forested land, this extraordinary Muskoka retreat combines natural beauty with stunning upgrades and year-round comfort. Located just down the road from McLean Bay and Sopher's Landing Marina, and only 10 minutes to downtown Gravenhurst, you are surrounded by lakes, trails, golf, and natural splendour, yet close to every convenience. Designed for outdoor enjoyment, the home boasts a wrap-around deck, a luxurious newer hot tub with a pergola, a charming 3-season bunky for guests or creative use, and a newly built 30x30 ft shop with double bay doors, ideal for car enthusiasts, hobbyists, or seasonal storage. An oversized driveway provides ample space for vehicles, RVs, boats, and other recreational toys. Inside, the striking open-concept design flows seamlessly through the kitchen, dining and living areas beneath soaring cathedral ceilings, while oversized windows frame serene forest views and flood the home with natural light. The inviting living room features a cozy stone-detailed fireplace, rustic exposed beams, and sliding barn doors leading to a primary suite with a walk-in closet and a spa-like 3-piece ensuite with a deep soaker tub. A custom Muskoka sunroom extends from the primary suite for quiet mornings or evening relaxation. Two additional bedrooms and a 4-piece bath complete the main level, while the walkout basement with a dry bar and electric fireplace provides versatile in-law suite potential or a stylish entertainment space. Completely remodelled with a thoughtfully designed addition, this home is finished with artisanal details, including a hand-milled white ash staircase. A true Muskoka sanctuary, this property offers the privacy, craftsmanship, and lifestyle you've been dreaming of - ready to be enjoyed in every season! (id:60365)
210 - 285 Enfield Place N
Mississauga, Ontario
Bright, Spacious Living in the Heart of Mississauga. Welcome to a sun-drenched 2+1 bed, 2 bath corner unit in the vibrant City Centre where everything you need is just steps away. Recently updated with new flooring, modern vanities, and fresh paint throughout, this home offers a stylish and move-in-ready feel. Whether you're sipping morning coffee in the solarium, hosting in the open-concept living/dining area, or prepping meals in the full-sized kitchen, the layout is designed for both comfort and flexibility. Enjoy ensuite laundry, underground parking, and all-inclusive maintenance fees covering heat, hydro, water, cable, and A/C. The building offers top-tier amenities including 24-hour security, indoor pool, gym, tennis court, and more. Walk to Square One, Celebration Square, Kariya Park, top schools, restaurants, and transit (GO + MiWay). With easy access to the 403, 401, QEW, and just minutes to Trillium Hospital, this location blends convenience, lifestyle, and future growth-perfect for first-time buyers, downsizers, or investors. (id:60365)
1992 Annecca Street
Innisfil, Ontario
SPACIOUS INNISFIL GEM WITH A WORKSHOP, SUNROOM, & STUNNING BACKYARD ESCAPE, JUST MINUTES FROM LAKE SIMCOE! Nestled on a premium lot just moments from the heart of Innisfil, this inviting home delivers a lifestyle that's equal parts peaceful and connected - steps to the library, schools, parks, and the vibrant shops and dining along Innisfil Beach Road, and only five minutes from the sparkling shores of Lake Simcoe. From the moment you arrive, lush trees, a well-lit interlock patio, and a welcoming enclosed front porch set the tone. The double garage impresses with 9 ft wide doors, soaring ceilings with loft potential, and natural light pouring in through side windows, while the spacious driveway and insulated 14 x 16 ft workshop with a wood stove create the ultimate setup for weekend projects and recreational toys. The private backyard is a quiet escape, with colourful flower beds, a generous lawn, and an expansive deck, ideal for dining, relaxing, and family BBQs. Inside, the home radiates warmth and charm, with oak hardwood and ceramic floors, decorative stucco ceilings, classic French doors, and oak railings. The bright living and dining area offers a bay window view to the front yard, flowing into a family room and kitchen with solid oak cabinetry and a breakfast nook. Walkout to an insulated pine sunroom with a fireplace or heater hookup and access to the backyard and deck, perfect for year-round lounging. Three spacious bedrooms include a sunny primary suite with a walk-in closet and an ensuite featuring a relaxing Jacuzzi tub, while the main 4-piece bath adds everyday comfort. The basement offers even more space to unwind with a large rec room, gas fireplace, bar, powder room, and office nook, finished with above-grade windows and warm pine panelling. With thoughtful extras like an electronic air filter, and an intercom system, this #HomeToStay offers comfort, convenience, and character in an unforgettable package! (id:60365)
168 Charlore Park Drive
Kawartha Lakes, Ontario
Escape to the tranquility of Pigeon Lake with this stunning four-season 2 bedroom waterfront home! The perfect retreat for anyone seeking comfort, charm, and serenity. This property offers everything you need to relax and enjoy lakeside living at its finest. Step inside to an open-concept living, dining, and kitchen area where a wall of windows frames breathtaking water views and spectacular sunsets. High ceilings with wooden beams and imported Chilean shiplap add warmth and character, while a natural gas fireplace provides cozy comfort year-round. The custom kitchen features soft-close cabinetry, granite and quartz countertops, and stainless-steel appliances, ideal for everyday living or entertaining. The home includes a finished loft for extra sleeping or storage space, a large detached garage, and a charming lakeside bunkie perfect for guests or a home office. With thoughtful updates throughout, including 200-amp service, full-size stackable laundry, updated plumbing and electrical (2018), and a durable metal roof (2018) - this home offers worry-free living. Stay connected with high-speed internet while enjoying the peace of the outdoors. Relax on 100 feet of natural, soft shoreline with a dock perfect for boating, swimming, or fishing. End your evenings by the firepit, watching the sun set over the lake. (id:60365)

