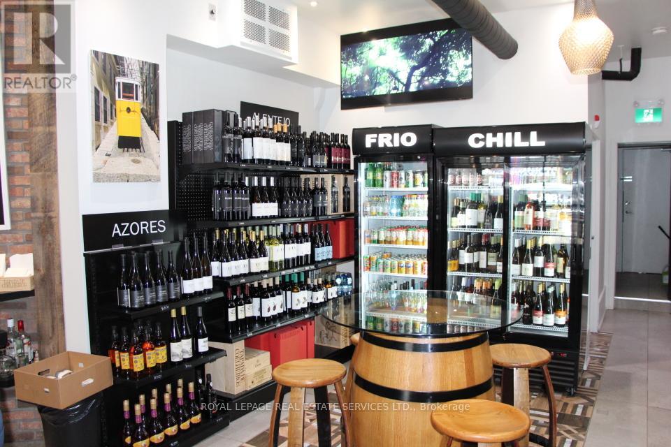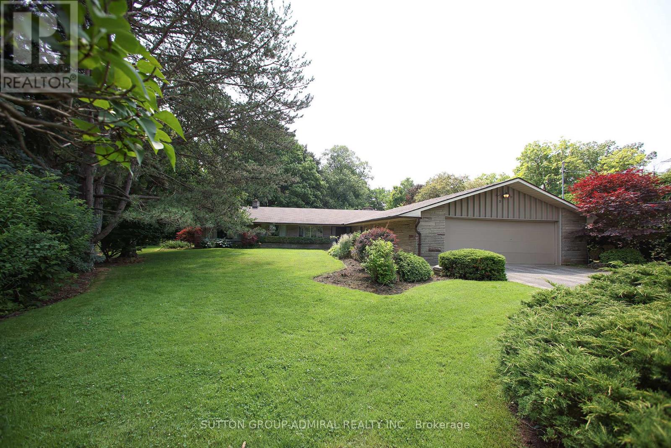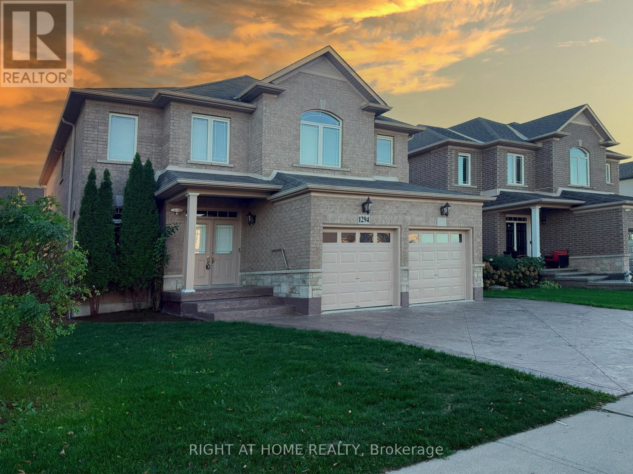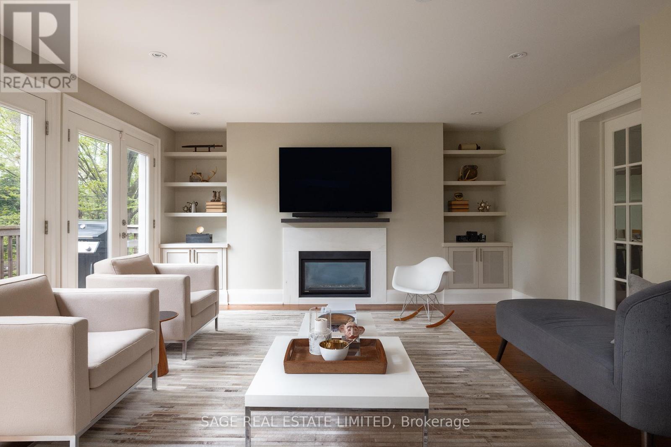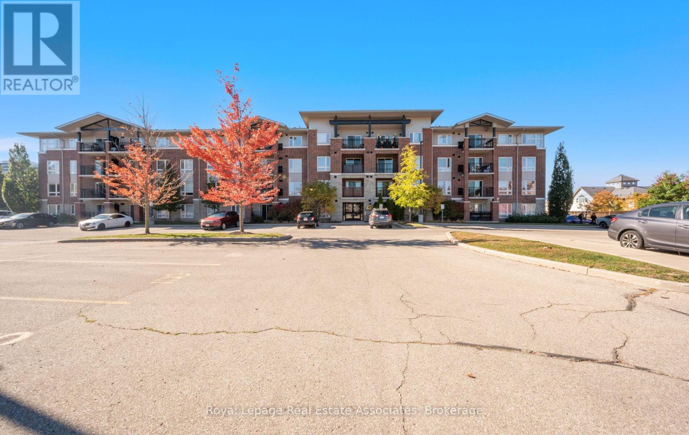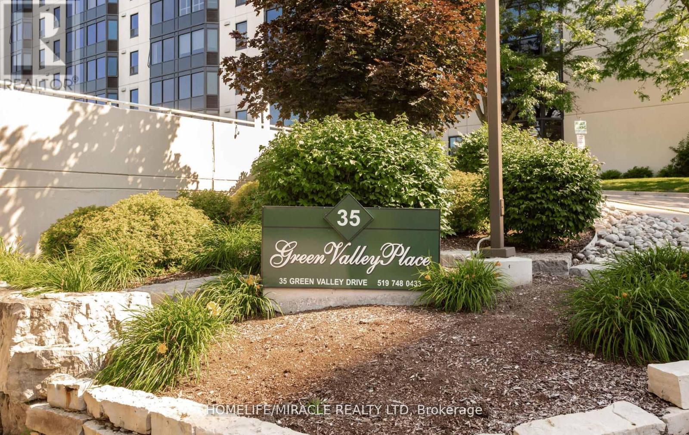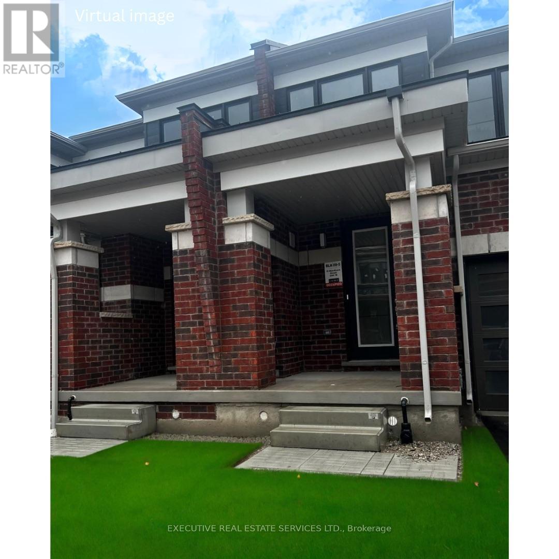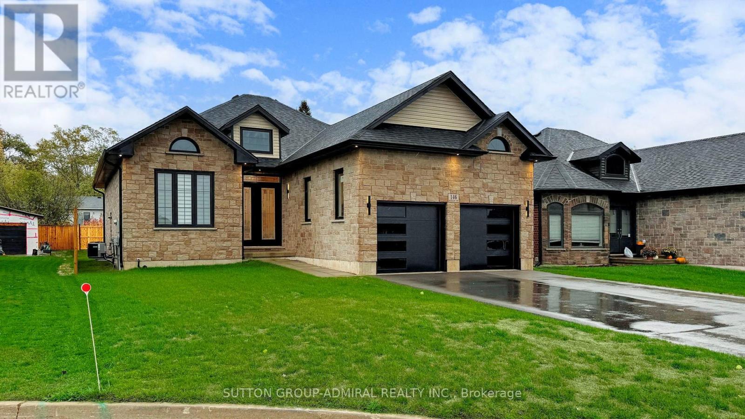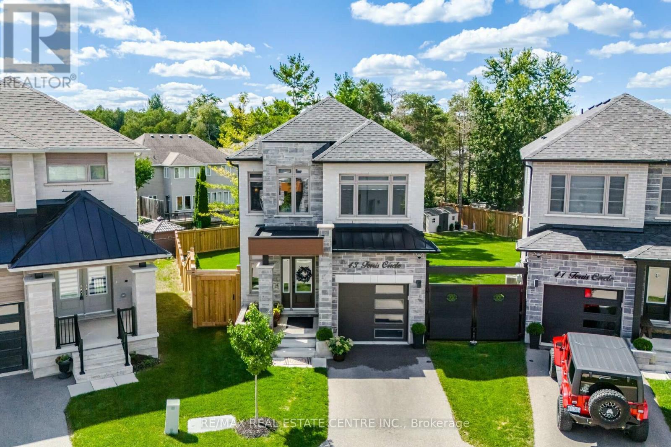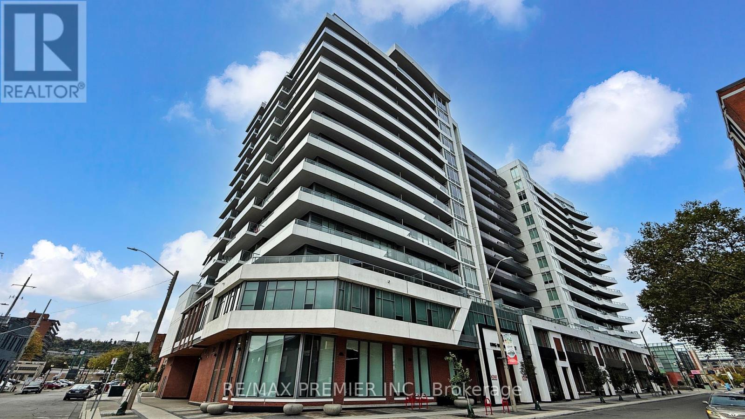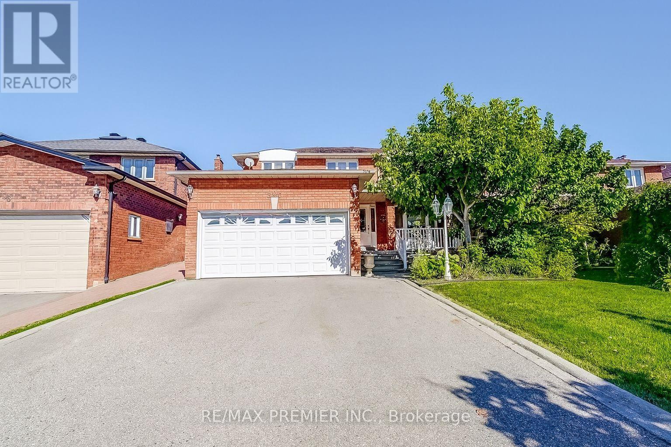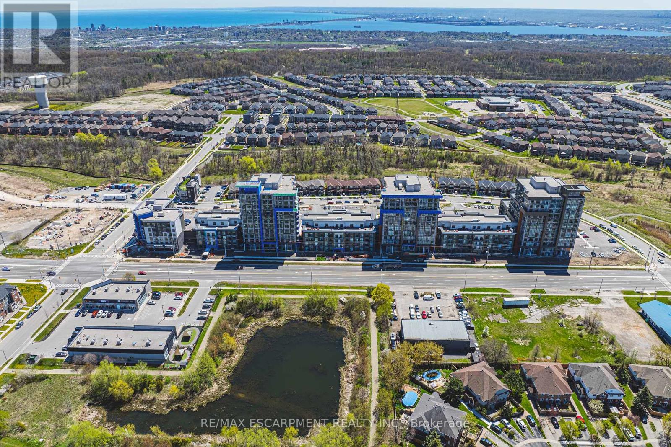966 College Street
Toronto, Ontario
This Prime Mixed-Use property is located in the vibrant Dovercourt Village, on the north side of College Street. It features 2 residential units, 1 commercial unit, and ample storage in the lower level. The building is well-maintained, with renovations on the main and second floors, new front windows and doors, and a new furnace installed in 2018. It includes four parking spaces with laneway access and is serviced by streetcars, with proximity to Dufferin Subway Station. The property is surrounded by trendy shops, bars, and restaurants, offering strong potential for investment and income growth. It's a rare opportunity for a buyer seeking a high-traffic, economically promising location. Showings limited to 10am-6pm daily. 24hrs notice for residential units. Thank you for showing! (id:60365)
91 Forest Grove Drive
Toronto, Ontario
Ravine-Backed Elegance in Bayview Village Set against the breathtaking backdrop of a private ravine, Welcome to 91 Forest Grove Drive. this 3-bedroom bungalow offers approximately 3,000 sq ft of refined living space and a rare connection to nature in the heart of North York. Inside, you'll find expansive principal rooms and a luxurious primary suite complete with a 5-piece ensuite and generous walk-in closet. The layout is thoughtfully designed for both relaxed living and elegant entertaining. Backyard that gently slopes toward the ravine, offering uninterrupted views of mature trees and ravine. With top-rated schools, Bayview Village shopping, parks, and transit just moments away and easy access to Highway 401this home blends natural beauty with convenience. An excellent opportunity for renovators, visionaries, or those looking to customize and create their forever home. (id:60365)
1294 Baseline Road
Hamilton, Ontario
Welcome to this exceptional family home in the heart of Stoney Creek - a stunning detached residence at 1294 Baseline Road offering both style and space in a prime location.Step into your dream family home, ideally positioned off the QEW in vibrant Stoney Creek. With nearly 3,000+ sq ft of luxurious living space, the light-filled great room features soaring 19-ft ceilings, while the main level showcases generous 9-ft ceilings and hardwood floors throughout. The gourmet kitchen delights with solid wood cabinets and premium granite countertops, flowing into separate living and family rooms - perfect for every stage of life.Upstairs, four large bedrooms include a primary retreat with his & her closets and a spa-like ensuite. The fully finished basement adds two more bedrooms and a full bathroom, offering in-law suite potential or ideal rental opportunity. Top-tier mechanicals (owned furnace & gas water heater), RO water system, Telus security, and central vac rough-in ensure both comfort and peace of mind. Outside, a stamped-concrete driveway leads to a beautifully landscaped yard with privacy cedars, rose bushes and a spacious pine shed.Just minutes to Costco, Metro and major highways, and only a short walk to Lake Ontario and trails, this home blends convenience with lifestyle. Don't miss your chance to make this warm, elegant residence your own. (id:60365)
9 Canfield Place
Toronto, Ontario
Nestled just moments from the vibrant Shops of Don Mills, this magnificent detached home combines timeless elegance with modern luxury. At nearly 3000 sf above grade, with four spacious bedrooms and four and a half beautifully appointed bathrooms, it offers both comfort and style for families and entertainers alike.The French Country decor throughout adds an extra layer of warmth and sophistication, creating an inviting atmosphere in every room. The expansive gourmet kitchen is a true masterpiece, featuring high-end appliances, a large central island, and ample counter space for cooking and socializing. A stunning cupola above the kitchen floods the space with natural light, creating an airy, bright atmosphere perfect for both culinary creativity and casual gatherings.The generous principal rooms are filled with natural light, making them ideal for intimate gatherings or larger celebrations.Set on a sprawling private lot, the outdoor space offers a peaceful escape, while the cul-de-sac location ensures both privacy and tranquility.Whether you're relaxing in the yard or enjoying nearby shopping, dining, strolling through Edwards Gardens, or entertainment at the Shops of Don Mills, this home promises the best of both worlds. (id:60365)
105 - 45 Goodwin Drive
Guelph, Ontario
Welcome to South end of Guelph! Super convenient location within walking distance to literally everything you need and only a 10 minute drive to the 401. This 700 plus square foot condo is perfect for people who work from home as the office/den room is larger than most. You can likely put a daybed and your desk in there making it so versatile. The large primary bedroom has great closet space and can fit a king bed no problem. Since there isn't a locker, its amazing how much stuff you can fit into the large laundry room and you may be able to rent a locker thru the building. This unit is completely safe and you will love to sit outside on your extremely private and quiet patio. (no one walks by). There is easy access to the building from the additional side door of the building. Never worry about waiting for elevators in this main floor unit. Yes, there is carpet but its super clean and in mint condition which also means its so comfy on your feet especially in the winter so there's no need for slippers! Tons of restaurants, groceries, fitness clubs, shoppers, yoga, coffee shops, walking trails, parks, public transit, movie theatre and more, all within walking distance. Don't miss this opportunity! (id:60365)
1705 - 35 Green Valley Drive
Kitchener, Ontario
Gorgeous and super clean two bedroom with two bathroom condominium apartment outstanding view from the 17th floor unit offer large specious living /Dining room. The large primary bedroom has its own ensuite with newer flooring .Walking closet and a large window overlooking the beautiful city. The second bedroom is also very specious with a large closet .This well managed condominium building has lots to offer with exercise room, Sauna room, Party room, Games room, Lots of visitor parking, Bike storage and three elevators. This beautiful well managed condominium have outstanding location and closed to all amenities. Closed to Conestoga College and easy to access HWY 401,Public Bus stop and Library. (id:60365)
16 - 15 Blacklock Street
Cambridge, Ontario
Modern 3-bed, 2.5-bath townhouse in Cambridges desirable Westwood Village by Cachet Homes. Features include an open-concept layout, stylish finishes, 1-car garage plus driveway, and low $204.20/month common element fee. Just 10 mins to Hwy 401, Conestoga College, Costco, and more. Ideal for families, professionals, and commuters alike! (id:60365)
146 Hetram Court
Fort Erie, Ontario
From leisurely beachside strolls to boutique shopping and dining in charming downtown Ridgeway, this custom bungalow offers the perfect blend of comfort, style, and vibrant living in one of Niagara's most desirable communities. Set on an oversized lot, the home features nearly 1,700 sq ft of main floor living and exudes sophistication with soaring 10-foot ceilings, upgraded baseboards, recessed lighting, engineered hardwood floors, a striking gourmet kitchen, and beautifully appointed bathrooms. At the heart of the home, the kitchen combines style and functionality with two-tone cabinetry, crown molding, a generously sized island, sleek stainless steel appliances, and abundant storage-including extended cabinetry, a pantry, and a clever magic corner solution. The thoughtfully designed layout is ideal for both entertaining and everyday living. The spacious primary suite boasts a large walk-in closet and a luxurious 5-piece en-suite featuring a double-sink vanity. Step outside to a private, fully fenced backyard complete with an oversized covered deck - perfect for relaxing afternoons or hosting summer gatherings. Additional highlights include a double-car garage with ultra-quiet, modern door openers and a full-size, unfinished basement offering ample potential for future living space and is ready for your vision. Walking distance from Crystal Beach, Bay Beach Club, Buffalo Canoe Club, Point Abino Conservation Area, and the charming shops and restaurants of Crystal Beach ; minutes away from historic downtown Ridgeway, this home combines exceptional design with an unbeatable location. For those seeking a serene retreat without giving up elegance, comfort, or convenience, this property presents a rare opportunity to enjoy the very best of Niagara. (id:60365)
43 Ferris Circle
Guelph, Ontario
Stunning Detached Home On Premium Oversized Lot (Over 7,200 Sq Ft) Boasting 1854 Sq Ft With No Stone Left Unturned. Built By The Award-Winning Developer Reid's Heritage Homes, This Immaculate 3-Bedroom, 2.5-Bathroom Detached Home Offers Modern Luxury And Sophistication In Prime South Guelph Family-Friendly Community Surrounded By Million Dollar Homes. Nestled On One Of The Areas Largest Lots, This Home Boasts Countless Upgrades Including Pot Lights Throughout, Premium Vinyl Flooring, Oak Hardwood Staircases And Soaring 9-Foot Ceilings. The Main Floor Features A Welcoming Foyer Leading To An Open-Concept Living Area Flooded With Natural Light. Kitchen Offers Premium Finishes Including Quartz Counters, Silgranit Kitchen Sink, Ledger Stone Backsplash, SMART Wireless Stainless-Steel Appliances, Breakfast Island And Upgraded Extended Cabinets With Plenty Of Storage. Spacious Great Room Provides Beautiful Scenic Views Overlooking Expansive Landscaped Fenced Backyard With Walk-Out To New Deck. The Main Floor Is Complete With A Convenient Powder Room And Direct Access To The Finished Garage With Epoxy Flooring, Premium Shelving And Electric Garage Door Opener With Surveillance Camera. Upper Level With Oak Railing Leading To 3 Generously-Sized Bedrooms With Premium Blackout Blinds. Primary Bedroom With Luxurious Ensuite Bath And Enormous Walk-In Closet. The 2 Additional Bedrooms Are Equally Impressive, Each Featuring Their Own Walk-In Closet. A 2nd-Floor Laundry Room with SMART Wireless Double Washer And Dryer Adds Functionality And Convenience To This Well-Designed Home. Unfinished Walk-Out Basement With Oak Stairs, Water Softener And 3-Piece Rough In Offers Endless Potential For In-Law Suite Or Bonus Rec Room, Awaiting Your Personal Touches. Your Search Ends Here! (id:60365)
922 - 212 King William Street
Hamilton, Ontario
Welcome to Kiwi Condos, an urban gem in the heart of downtown Hamilton. This stunning Tribeca model offers 811 sq ft of modern living with a smart, open-concept layout designed for comfort and style. This 2-bedroom, 2-bathroom suite features floor-to-ceiling windows that fill the space with natural light, a sleek contemporary kitchen with quartz countertops, stainless steel appliances, and a large island perfect for entertaining. The spacious living area flows seamlessly to a private balcony, offering great city views and an ideal spot to unwind. The primary bedroom includes a 3-piece ensuite, while the second bedroom is perfect for guests, a home office, or a flex space. Thoughtful finishes, high ceilings, and in-suite laundry make this unit both functional and elegant. Building amenities include a rooftop terrace with BBQ and lounge areas, fitness centre, yoga studio, party room, concierge, and bike storage. Just steps away from trendy cafés, restaurants, entertainment, transit, and everything downtown Hamilton has to offer, this is urban living at its finest. Ideal for first-time buyers, investors, or professionals seeking a stylish city lifestyle. Key Features: 2 Bed | 2 Bath | 811 sq ft (Tribeca Model); Balcony with urban views; Modern kitchen with quartz countertops; Ensuite bath + in-suite laundry; Exceptional building amenities. (id:60365)
300 Belview Avenue
Vaughan, Ontario
Welcome to this spacious 2-storey detached residence, ideally situated in the highly desirable Langstaff and Weston Road community on the south side of Langstaff. Set on an exceptional 43 by 200 foot lot, this property presents a unique opportunity rarely available in the area. The home offers a functional and well-proportioned layout featuring 4 generously sized bedrooms, a bright combined living and dining area, and an eat-in kitchen with walkout to the expansive backyard. The interior provides a solid foundation for customization, renovation, or move-in comfort. The finished basement adds versatility with ample recreational space and storage, making it ideal for a home office, media room, or in-law suite. Outdoors, the deep lot extends your living space with endless possibilities whether for entertaining, gardening, or the addition of a pool, framed by mature greenery offering privacy and tranquility. Conveniently located minutes from Highway 400, Vaughan Mills, public transit, schools, and community amenities, this property combines an outstanding location with remarkable lot size making it an exceptional opportunity for families, investors, or those seeking to create their dream home in one of Vaughans most accessible and established neighbourhoods. (id:60365)
327 - 460 Dundas Street E
Hamilton, Ontario
Welcome to the new Trend Living in beautiful Waterdown, the perfect blend of modern living, small town vibe and ideal location. Nestled between Burlington & Hamilton, close to 3 hwys, the GO Station, it is perfect for anyone that needs to commute for work. Built by award-winning builder, this state-of-the-art condo has an iconic look, amazing amenities such as the gym, party room and a breathtaking rooftop patio that you can enjoy with friends and family. Comes fully furnished so you can just move in and enjoy. Surrounded by beautiful parks such as Websters Falls, golf courses, amazing schools, shopping, restaurants, this is truly a retreat from the busy city life. Enjoy maintenance free living, no lawn or snow care. The unit has been upgraded top to bottom, with sleek finishes, impressive wall designs, beautiful TV & fireplace mount, and top of the line fixtures. One of the most desired models in the building, and it comes with 1 locker and 2 owned parking spots! (id:60365)

