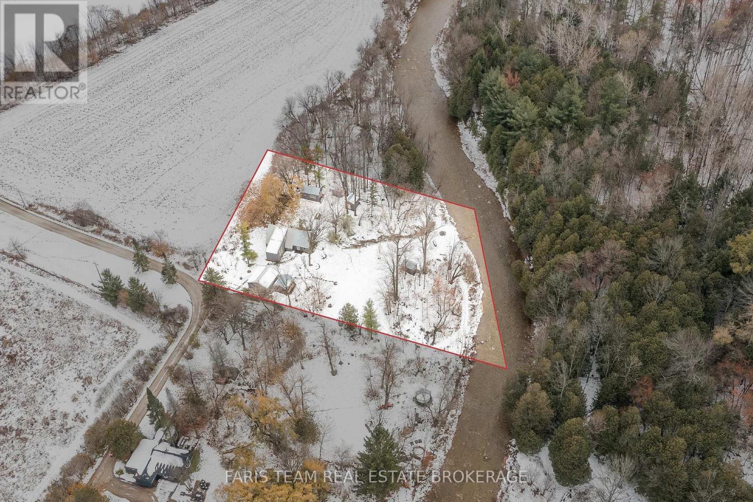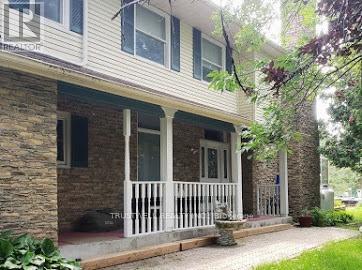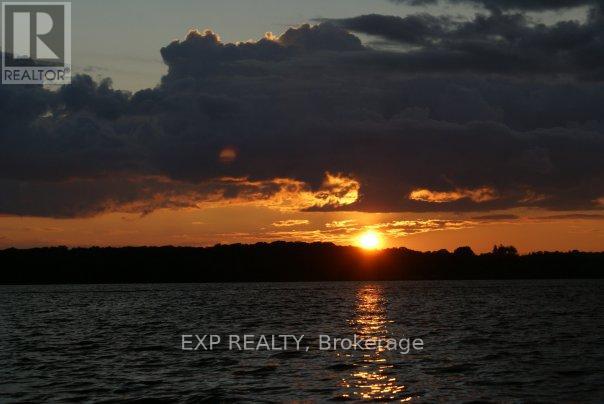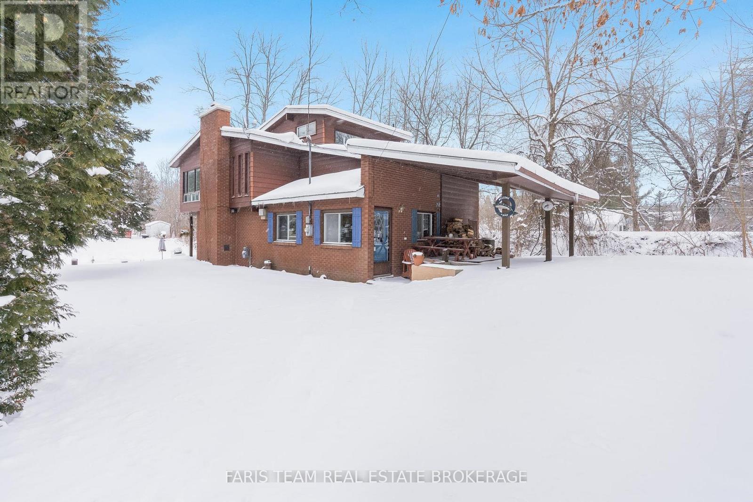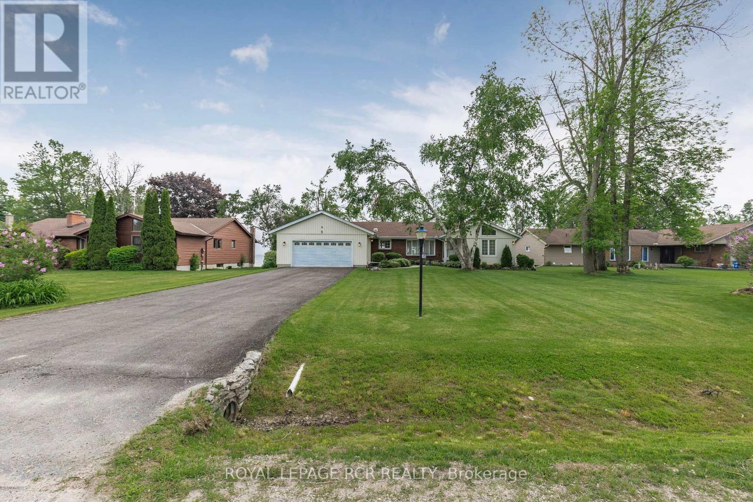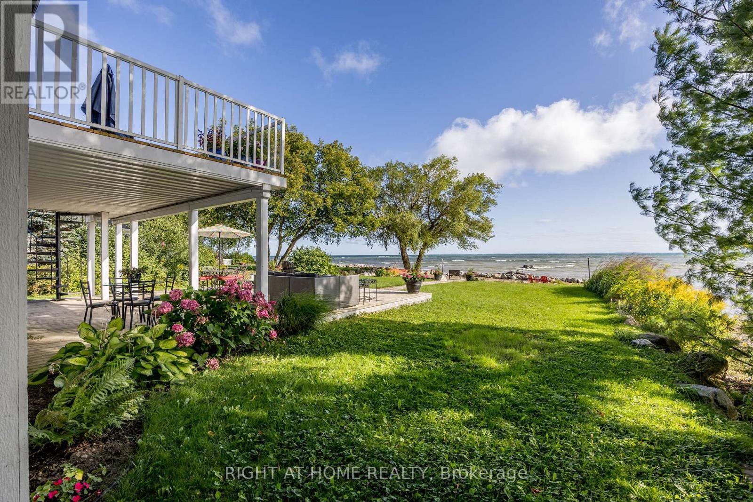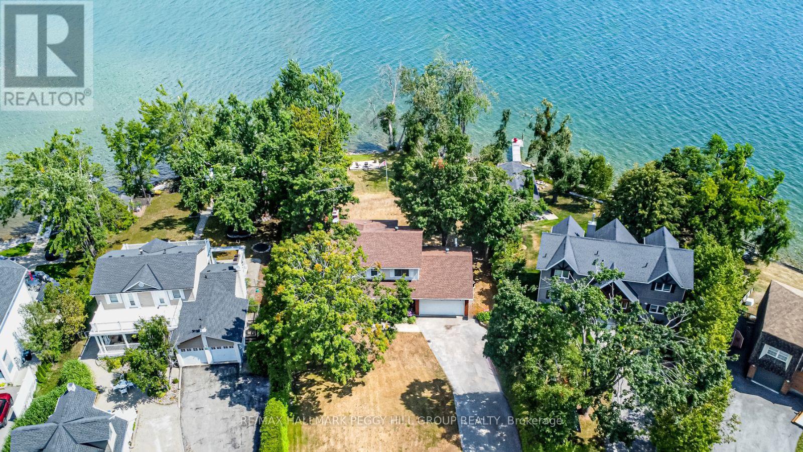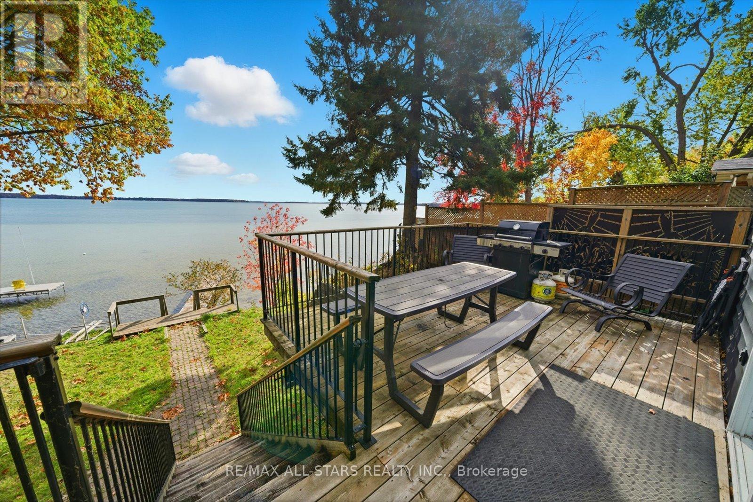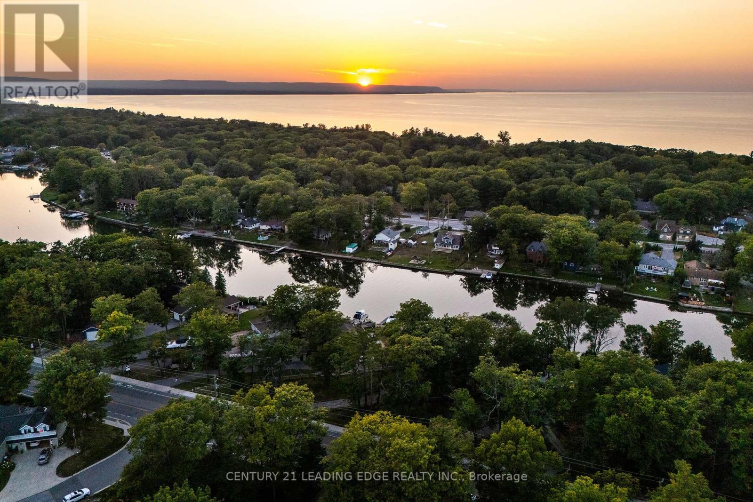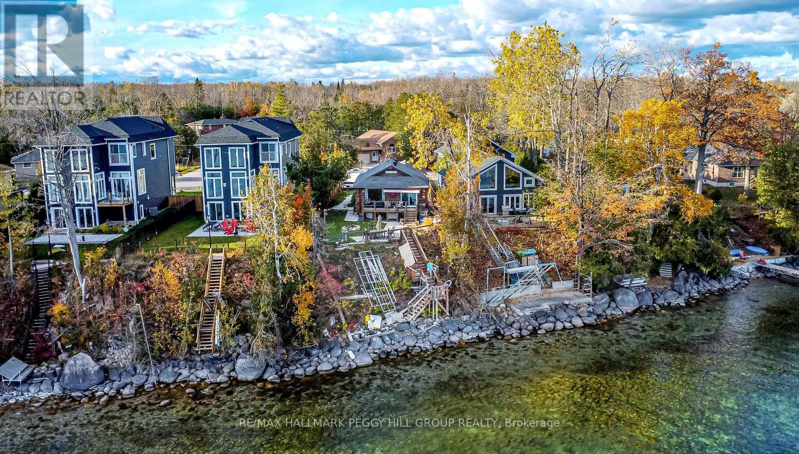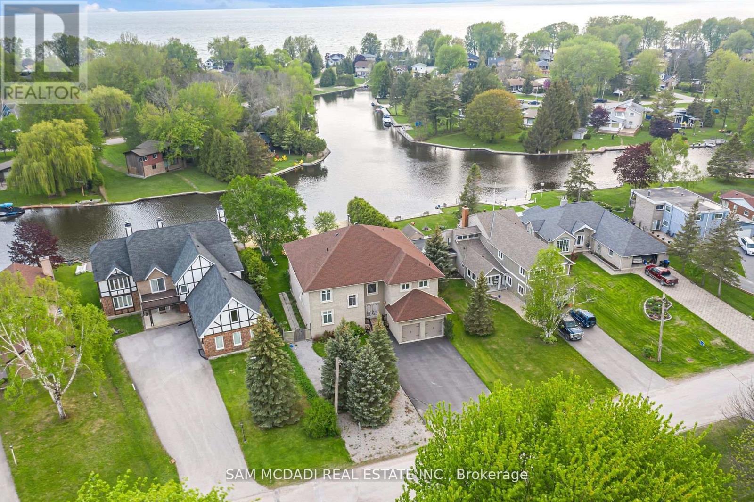7237 6/7 Sideroad Nottawasaga
Clearview, Ontario
Top 5 Reasons You Will Love This Home: 1) Tucked along the serene Mad River, this property invites you to slow down and reconnect with nature, offering a private retreat where you can fish from your backyard, listen to the gentle flow of water, and unwind in a tranquil setting surrounded by mature trees on a quiet country road 2) The main three bedroom, one bathroom cottage exudes rustic charm with exposed wood beams, vaulted ceilings, and sun-filled windows that bring the outdoors in, mixing cozy comfort and natural warmth for year-round living or weekend getaways 3) The detached studio, complete with electric baseboard heating and a wood-burning fireplace, offers endless versatility as an art studio, guest suite, or peaceful home office, a perfect extension of the main home's inviting character 4) A detached garage provides a full workshop at the front and a powered bunkie at the back, ideal for hosting guests or pursuing hobbies, while a nearby wood shed keeps firewood close at hand for cozy evenings 5) Surrounded by trees and featuring a large vegetable garden with direct river access, this property is a haven for nature lovers, offering unmatched privacy just minutes from the charming village of Creemore with its boutique shops, cafés, and welcoming community atmosphere. 1,539 above grade sq.ft. *Please note some images have been virtually staged to show the potential of the home. (id:60365)
82 Laguna Parkway
Ramara, Ontario
Enjoy Live In A Large 4+ Bedroom 4 Bath On A Private Corner Lot. Waterfront , Boat Dock, Stunning Views From The 4 Season Sunroom, Heat Pump, 4 Fireplaces, Private Office , Mudroom, 3 Car Garage, Parking For 9! Cedar Closet Off Mudroom, Beautiful Beamed Ceilings. Private Beaches, Lake Simcoe Access With Great Swimming, Boating, Fishing And A Lifestyle Like No Other. All Furniture Can Be Discuss. (id:60365)
6222 Bluebird Street
Ramara, Ontario
Welcome to your affordable lakefront escape on the peaceful shores of Lake St. John! This cozy 2-bedroom, 1-bathroom four-season home is the perfect entry point into waterfront living, offering 860 sq ft of warmth, charm, and unbeatable views.Enjoy a thoughtfully designed interior that combines comfort and functionality, ideal for young families, investors, or second-home seekers. Step out your back door and into lake life - with space to swim, paddle, and make memories year-round.Located in beautiful Ramara, Ontario, this under-the-radar gem provides direct water access and that hard-to-find balance of serenity and convenience. Whether you're seeking your first cottage, a weekend getaway, or a smart investment, this home delivers on all fronts. (id:60365)
54 Hearthstone Drive
Tay, Ontario
Top 5 Reasons You Will Love This Home: 1) Recreation and entertainers dream being on the Sturgeon River, offering excellent fishing and easy access to Georgian Bay, with the added benefit of having the paved Tay Trails run alongside the property with direct access at the back of the property 2) One-of-a-kind home design featuring an extensive family room on the second level surrounded by windows overlooking the river, and a wood-burning fireplace, perfect for peaceful evenings 3) Enjoy the primary bedroom getaway on the third level, away from the family with exclusive ensuite access 4) A deceivingly large garage, over 50' deep, fitting up to three cars, with additional property behind 5) Tranquil neighbourhood with quick access to Highways 12 and 400. 2,115 above grade sq.ft. *Please note some images have been virtually staged to show the potential of the home. (id:60365)
5 Park Lane
Ramara, Ontario
Welcome to the wonderful community of Bayshore Village! This 3 bedroom bungalow is set on a south facing lot with direct frontage on beautiful Lake Simcoe! The spacious and bright main floor includes fantastic views of the lake, a kitchen, living, family and dining room as well as the sunroom that offers multiple walk outs to the backyard and deck. The unfinished basement is ready for you to finish to your liking! Residents have the option to join the Bayshore Association for $1,015.00 (2025) and will be able to enjoy exclusive amenities such as: clubhouse, pool, golf course, tennis and pickleball courts. 3 harbours for all of your boating needs. Located 1.5 hours from Toronto and only 25 minutes to Orillia. (id:60365)
75 Indian Trail
Collingwood, Ontario
This dream waterfront estate home could be yours for the 2025/2026 Ski season. Spanning nearly 5,000 square feet of living space, this six-bedroom home boasts every amenity needed for a life of comfort and sophistication. Whether it's beach season or ski season, this home has it all.The heart of the home is graced with expansive, large windows, flooding each room with natural light and offering breathtaking views of the sparkling waters. Tall baseboards and ceilings throughout enhance the homes grandeur, while the ICF construction, built from ground to roof, ensures maximum energy efficiency, durability, and a quiet, serene atmosphere.This home features four luxurious spa-like bathrooms, including two indulgent soaker tubs, designed to create the ultimate retreat for relaxation. Whether youre seeking a peaceful escape or a space for entertaining, this home delivers on all fronts. The expansive kitchen, with modern high-end finishes, opens up to a grand dining area and living room, providing seamless transitions for entertaining guests or enjoying a cozy night in.Stepping outside, youll be captivated by the homes private beachfront on Georgian Bay, offering direct access to your own slice of paradise. Whether it's enjoying morning coffee on the shore, swimming, or launching a kayak from your own beach, the water is yours to explore. The proximity to Collingwood, just five minutes away, adds the convenience of boutique shopping, fine dining, and a vibrant local community, while the nearby ski resorts, less than 20 minutes away, make this home perfect for year-round recreation.This property truly represents the pinnacle of luxurious waterfront living, blending high-end finishes, extraordinary design, and a location that balances seclusion with access to urban amenities. Close to all the great ski hills of Southern Georgian Bay. Dont miss your chance to own a piece of Georgian Bay paradise (id:60365)
39 Grandview Crescent
Oro-Medonte, Ontario
104 FEET OF IDYLLIC LAKE SIMCOE SHORELINE, WHERE SUNRISE SERENITY MEETS TIMELESS ELEGANCE! Set on a peaceful street in a coveted Oro community, this home boasts 104 feet of Lake Simcoe shoreline, with a gentle shallow entry and pristine waters for effortless swimming, boating and year-round recreation. Surrounded by golf courses, beaches, lush forests, hiking trails, and just steps from Bayview Memorial Park with playgrounds, picnic areas, and athletic courts, this location offers both recreation and serenity, while being only a short 20-minute drive to Barrie and Orillia for urban conveniences. Showcasing classic charm with a brick and siding exterior, expansive windows, elegant white columns framing the porch, and vibrant gardens, the home rests on a sprawling flat lot with a private backyard bordered by mature trees and manicured hedging, creating a tranquil retreat. Two impressive decks invite outdoor living - one off the kitchen for open-air dining and another at the water's edge for breathtaking sunrises and elevated entertaining. Inside, a bright main floor living room overlooks the front yard, while the inviting family room features a sweeping bay window with captivating lake views and a wood-burning fireplace set in a striking stone hearth. The kitchen offers a breakfast bar, abundant cabinetry and prep space, and seamless flow to the dining room, while a powder room and laundry area with direct garage access enhance daily ease. Upstairs, the primary suite includes dual closets, a 4-piece ensuite, and a private balcony with panoramic water vistas, joined by three additional bedrooms and a stylish 4-piece bath. The lower level adds flexible living space with a workshop and two versatile rooms ideal for a home gym, rec room, media lounge, or office. This exceptional #HomeToStay presents a rare opportunity to secure your own slice of Lake Simcoe paradise, where elegant living meets stunning waterfront in one of the region's most desirable locations! (id:60365)
1415 Cunningham Crescent
Severn, Ontario
Welcome to 1415 Cunningham Cres in Severn! Nestled on the edge of Orillia's desirable North Ward, this lovingly maintained 3-bedroom, 3-bathroom two-storey waterfront home offers the perfect blend of comfort, convenience, and lifestyle. Situated on a peaceful canal with direct access to Lake Couchiching, enjoy effortless boating, fishing, and water sports right from the dock in your own backyard. The main floor features a spacious sunken living room with a cozy gas fireplace and soaring vaulted ceilings, creating a warm and inviting atmosphere, as well as an office, family room, kitchen with pantry and a large dining room. Upstairs you will find 3 bedrooms including a primary with ensuite. You'll also appreciate the space to relax on the large back deck with a pergola, and room for toys in the attached 2 car garage with inside entry, and the peace of mind that comes with a steel roof! Just steps from scenic walking trails and minutes to all amenities, with quick access to Highway 11, this home is ideal for both relaxed living and active lifestyles and could make the perfect family home or weekend retreat. Don't miss this rare opportunity to own waterfront property in one of the area's most sought-after neighbourhoods. (id:60365)
2999 Lakeside Drive
Severn, Ontario
Experience Lakeside Living In This Beautifully Designed Two Story Waterfront Home. This Spacious Residence Features 4+1 Bedrooms And 3 Bathrooms, Making It Perfect For Families Seeking Comfort And Serenity. The Main Level Boasts A Bright, Open Concept Eat In Kitchen And Living Room With Expansive Windows And Double Sliding Doors That Open To An Oversize Deck Overlooking The Lake. On The Main Floor You'll Find A Bedroom That Could Double As A Home Office, A Full Bathroom, And Laundry Facilities For Added Convenience. The Second Floor Features An Oversized Primary Suite With A Private Balcony With Breathtaking Water Views, A Generous Walk-In Closet, And A Semi-Ensuite. Two Additional Bedrooms Provide Ample Space, One With Its Own Walk-In Closet And View Of The Lake. The Fully Finished Walk Out Basement Apartment Offers Additional Living Space With 1 Bedroom, 1 Bathroom, A Full Kitchen, And In-Suite Laundry. Bright And Spacious With Its Own Entrance, Its Ideal For Extended Family, Guests, Or As A Private In-Law Suite. Enjoy The Large Yard And Waterfront Living, Perfect For Outdoor Entertaining, Swimming, Or Simply Relaxing By The Water. With Its Prime Location, Conveniently Located Just Off Hwy 11, Modern Layout, And Expansive Views, This Home Offers A Lifestyle That Perfectly Blends Convenience With Natural Beauty. *Short & Long Term Lease Options Available.* (id:60365)
1988 River Road W
Wasaga Beach, Ontario
A rare opportunity to own 100 ft of private waterfront on the tranquil Nottawasaga River, offering true four-season living and exceptional value. Set on a deep 324 ft lot, this retreat provides outstanding privacy and breathtaking sunset views across the water, while being just 3 minutes to Wasaga's lively main beach and only 20 minutes to Collingwood and Blue Mountain for skiing and winter recreation. The winterized, move-in ready cottage seamlessly blends modern comfort with the natural beauty of its surroundings, featuring new stainless steel kitchen appliances with a custom backsplash, new flooring, and convenient main-floor laundry with a new front-load washer and dryer. An oversized detached garage includes its own bathroom and shower and an upgraded electrical panel, while the long driveway provides parking for seven vehicles plus one in the garage. A terraced stone pathway leads down to a grandfathered two-storey waterfront bunkie, providing a cozy guest hideaway or studio with inspiring river views. The lower level functions as a boathouse for watercraft and more, while a steel-reinforced shoreline ensures stability and easy dock access. In spring, explore the nearby nature trails, sand dunes, and the awakening beauty of Wasaga Beach Provincial Park. Summer offers endless fun swimming, fishing, entertaining on the riverside patio, or gathering around the fire pit under star-filled skies. Autumn brings vibrant fall colours, orchard visits, harvest markets, and scenic trail walks. In winter, take advantage of Wasaga's cross-country ski and snowshoe trails, skate under open skies, or head to Blue Mountain for downhill skiing and après-ski dining - all before returning home to your peaceful waterfront retreat. Whether you are seeking a year-round residence, a weekend escape, or a multi-season family gathering place, this property offers a rare combination of privacy, access, and lifestyle convenience. Check out our must see Virtual Tour! (id:60365)
17 Stanley Avenue
Oro-Medonte, Ontario
UNMATCHED LAKE SIMCOE LIVING WITH 50 FT OF PRIVATE SHORELINE - RELAX, UNWIND, & ENJOY LAKESIDE SERENITY EVERY DAY! Experience the best of lakeside living with this charming bungalow nestled in the tranquil Simcoeside neighbourhood along the scenic shores of Lake Simcoe. Wake up to mesmerizing sunrises and enjoy 50 feet of private waterfront, complete with a personal dock for effortless access to boating, fishing, and swimming. The landscaped and fully fenced yard offers lush greenery, vibrant gardens, and a stamped concrete walkway leading to the inviting front entrance, while the back porch and patio create the ideal space to unwind and take in panoramic lake views, with a staircase leading directly down to the dock. Inside, the open-concept main floor showcases a seamless connection between the kitchen, living room, and dining area, all bathed in natural light from expansive windows and a sliding glass walkout that beautifully frames the water. The main level includes a stylish 4-piece bath and a large primary bedroom with a walk-in closet, while the fully finished basement extends the living space with a generous rec room featuring an electric fireplace, a second bedroom, a 3-piece bath, and laundry with storage - plus the potential to add another bedroom if desired. The detached garage has been thoughtfully converted into a cozy multi-purpose retreat with a ductless heat pump, easily returned to a traditional garage if preferred. A trailer is also included for guests, creating the perfect setup for entertaining or extended summer stays. Ideally located just moments from the Hawkstone Yacht Club, Trehaven Golf and Country Club, Bayview Memorial Park and Beach, and scenic trails, plus only a short drive to Orillia, Barrie, and Horseshoe Valley for shopping, dining, and year-round recreation, this inviting #HomeToStay combines privacy, comfort, and lakeside charm - a rare opportunity to truly embrace the Lake Simcoe lifestyle! (id:60365)
36 Turtle Path
Ramara, Ontario
Indulge in the epitome of opulence and tranquility at 36 Turtle Path, an enchanting waterfront haven nestled within the breathtaking labyrinth of canals in Lagoon City, aptly dubbed "The Venice of Ontario". Discover a realm where luxury meets nature.Embark on a journey of aquatic adventure as you explore 18 km of winding canals and a sprawling shoreline, inviting boaters and water aficionados alike to immerse themselves in a world of endless possibilities. Nestled in the charming enclave of Brechin, mere moments from the idyllic serenity of Bayshore Village, this address stands as a testament to unparalleled waterfront living. Step into a realm of luxury as you embrace 90 feet of private waterfront, adorned with a stately dock that beckons you to embark on captivating voyages across the serene expanse of Lake Simcoe. Let the gentle lapping of the waves serenade you as you savor alfresco dining beneath the twilight sky, gather around the crackling fire-pit to roast marshmallows, or embark on leisurely strolls to a private sandy beach, mere moments away.As you cross the threshold into this extraordinary abode spanning close to 6000 square feet, be prepared to be captivated by the sheer magnificence that awaits. The gourmet kitchen, a culinary haven adorned with exquisite granite countertops and state-of-the-art stainless-steel appliances, beckons to unleash your inner chef. Immerse yourself in the grandeur of the soaring 20-foot ceilings in the grand room, where five spacious bedrooms, five bathrooms.. (id:60365)

