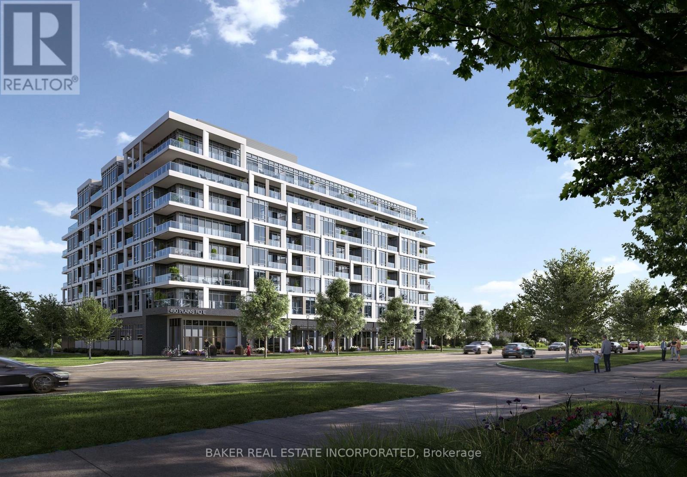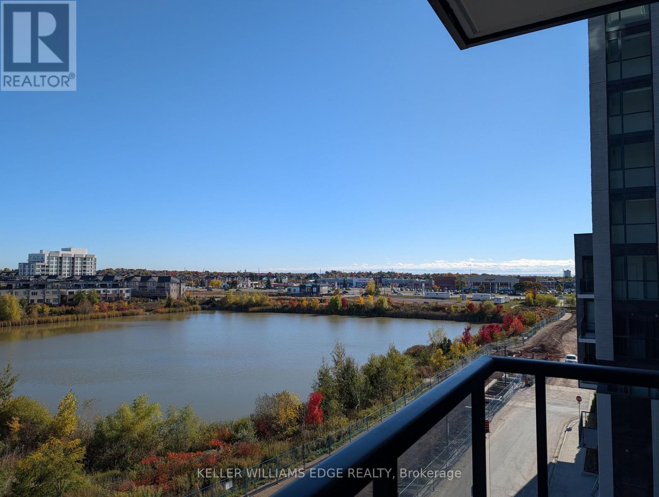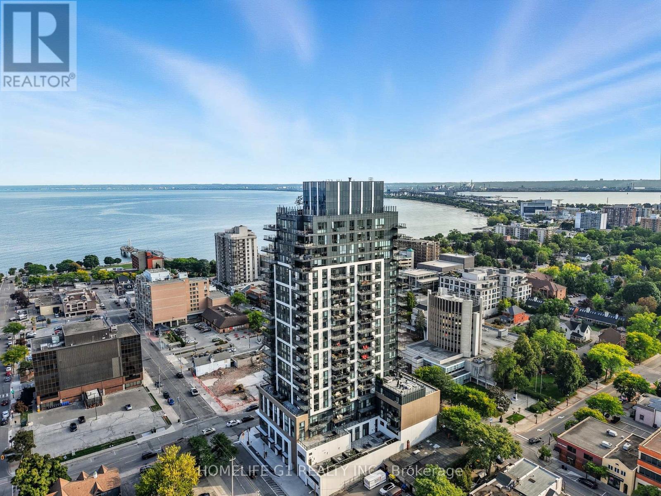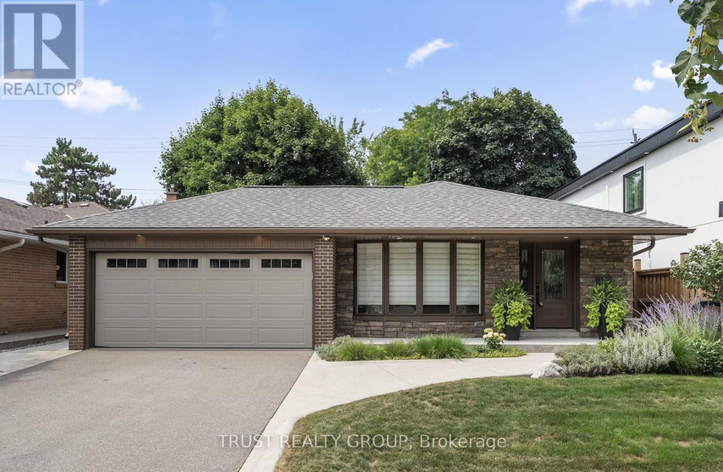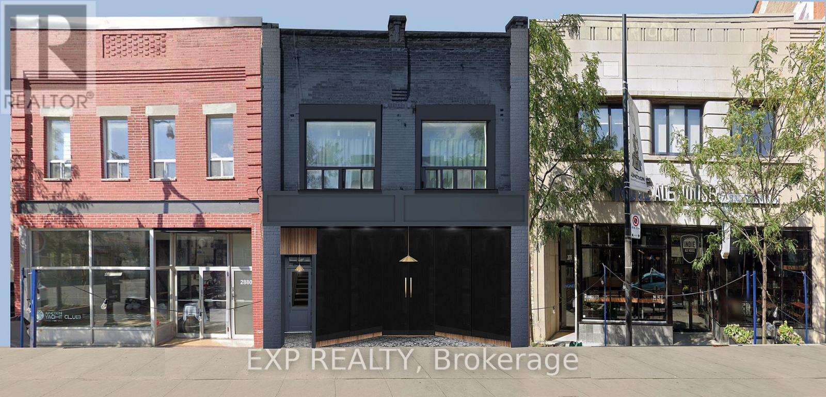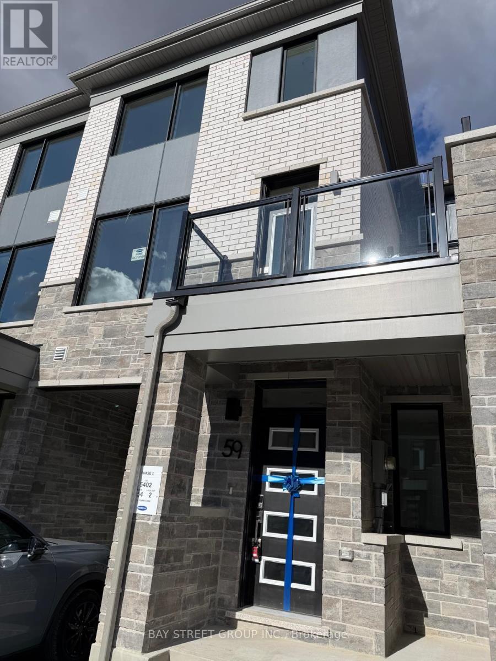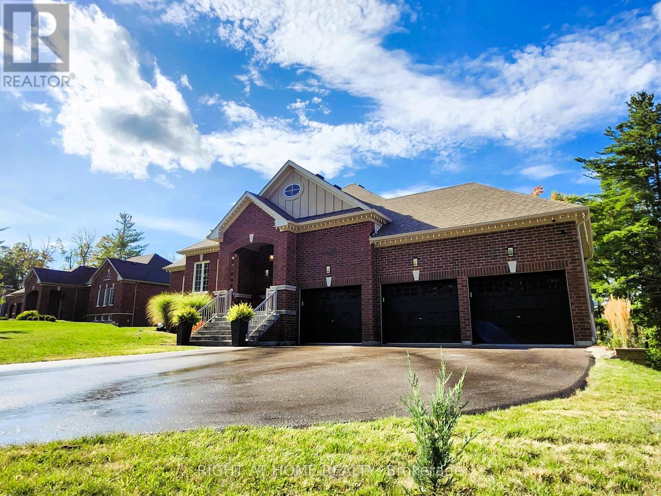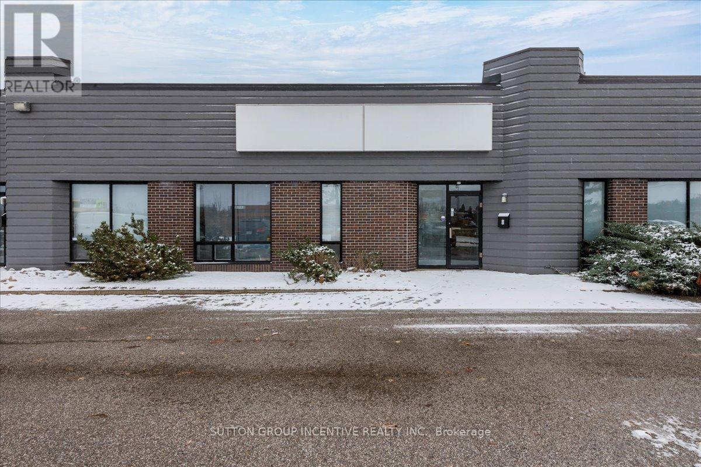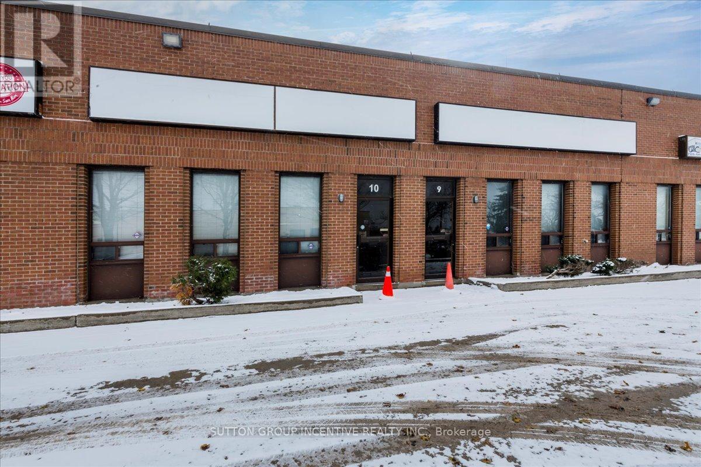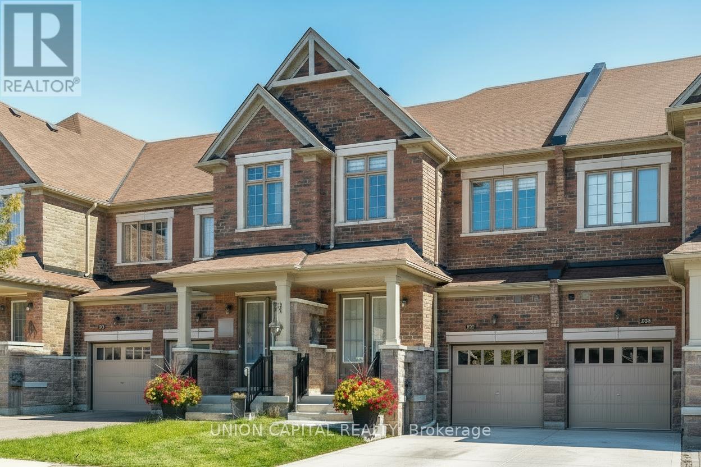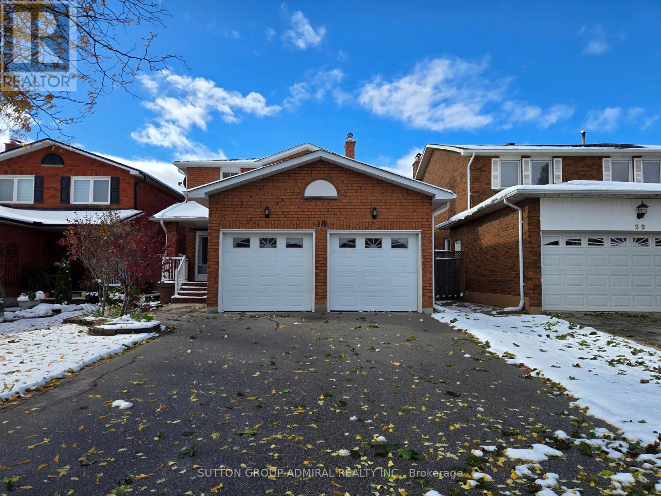201 - 500 Plains Road E
Burlington, Ontario
Brand new 1+Den at Northshore Condos! This 742 sq. ft. suite includes a massive 124 sq. ft. private terrace-perfect for coffee or cocktails. Enjoy free high-speed internet (a $960 annual value), plus your own parking space and storage locker. The elegant open-concept kitchen features quartz countertops, stainless steel appliances, and an island with extra storage, complemented by HP laminate floors and window blinds throughout. Indulge in panoramic water views from the Skyview Lounge and Rooftop Terrace with BBQs, dining areas, and cabanas. Amenities include a fitness centre, yoga studio, co-working lounge, party room, and chef's kitchen. Located near Burlington Golf Club, the beach, marina, and Maple View Mall, with quick access to GO Train, QEW, and Hwy 403. Be the first to live in this stunning suite-book your viewing today! (id:60365)
510 - 3079 Trafalgar Road
Oakville, Ontario
Experience elevated living in this stylish 2-bedroom, 2-bathroom condo overlooking serene pond views and lush green space. Designed with sophistication and comfort in mind, this unit features high-end finishes, stainless steel appliances, modern light fixtures, and an inviting open-concept layout that's perfect for both relaxing and entertaining.Enjoy resort-style amenities, including a rooftop deck with panoramic views, a fully equipped workout room, and open workspace areas ideal for remote work or studying.Perfectly located close to shopping, restaurants, public transportation, and major highways, this condo offers the best of urban convenience in a peaceful natural setting.Modern. Scenic. Convenient. Your next home awaits! (id:60365)
2002 - 2007 James Street
Burlington, Ontario
Stunning Lower Penthouse in South Burlington's Waterfront Community A rare offering - this 3 bedroom, 3 bathroom lower penthouse combines sophistication, convenience, and unparalleled views. Featuring 1,681 sq.ft. of interior living space, a 288sq.ft. private terrace, and 2 underground parking spaces, this residence sets a new standard for luxury condo living in Burlington. Inside, soaring 10' ceilings and floor-to-ceiling windows fill the home with natural light while framing breathtaking views of Lake Ontario, downtown Burlington, and the Toronto skyline. The open-concept layout is perfect for both daily living and entertaining, with seamless flow between living, dining, and kitchen spaces. The chef-inspired kitchen is fitted with premium Monogram appliances, custom cabinetry, and quartz countertops, delivering both function and elegance. A spacious primary suite offers aspa-like ensuite and ample storage, while two additional bedrooms provide flexibility for guests, a home office, or hobbies. Each of the three bathrooms is finished with modern, designer touches. Step outside to your private 288 sq.ft. terrace - the perfect space for morning coffee, evening cocktails, or simply taking in endless water and skyline views. This exclusive residence also includes two underground parking spaces, providing convenience and security rarely found in condo living. Residents enjoy access to an impressive array of resort-style amenities, including a roof top terrace with fire pits and gardens, an indoor pool, fitness centre, yoga studio, games and entertainment lounges, and full concierge services. Located in the heart of South Burlington, you are just steps to Spencer Smith Park, the Burlington Pier, waterfront trails, boutique shopping, restaurants, cafés, and cultural attractions. Easy access to GO Transit and major highways makes commuting seamless. Experience penthouse living on Burlington's waterfront - where every detail is designed for those who expect more. (id:60365)
18 Deanecrest Road
Toronto, Ontario
Welcome to 18 Deanecrest Road, our newest offering in the highly desirable area of West Deane! Amazing curb appeal with perennial gardens and many recent upgrades. Complete turnkey property with open concept main floor with walkout to rear yard patio for entertaining & extra living space. Convenient back-split floor plan with finished lower level including 3pc bath and room for home office, gym, etc. Basement crawl space to store those rarely used items. 3 ample sized bedrooms on upper level, with the primary having it's own 2pc ensuite and walk-incloset. The other two bedrooms share a recently upgraded 4pc bath. Brand new HVAC equipment! Generous sized lot with a backyard that awaits further finishing touches to suit your lifestyle. Local amenities include parks, creek walking trails, community centre/pool, TTC, close proximity to Hwy access for commuting and highly rated schools. (id:60365)
212a Schell Avenue
Toronto, Ontario
Absolutely beautiful home, very well kept for over 20 years by present owners. Large, bright principal rooms with hardwood flooring. Renovated kitchen with walk-out to back porch overlooking a beautiful, private backyard. Second floor has three ample bedrooms with closets and large windows. Total above ground square footage 1342 sq ft. Located in the vibrant Castlefield Design District, close to all amenities and to the scenic Beltline Trail - Toronto's popular 9 km trail on an old railway track crossing the city in a linear park - ideal for walking, dog walking, biking, jogging! A perfect community for a growing family to call home (id:60365)
2878 Dundas Street W
Toronto, Ontario
Big Space. Bigger Opportunity. Over 4000 sq. ft. of open, street-level commercial space in the heart of The Junction-designed for impact, visibility, and flexibility. Whether you're building a fitness studio, flagship retail store, wellness clinic, creative workspace, event venue, or something entirely new, this address can adapt to your vision. 4000 sq. ft. open-concept footprint with soaring ceilings Prime Keele & Dundas exposure with strong foot + vehicle traffic Ideal for fitness, medical/wellness, retail, office, gallery, or hybrid concepts Restaurant infrastructure in place, including the option to accommodate up to 260 seats Landlord open to customized build-outs and collaborative proposals. Spaces of this size, in this location, with this level of versatility are rare. Bring the concept-this property is ready to scale it. (id:60365)
59 Pearen Lane
Barrie, Ontario
Be the first to call this brand new, never-lived-in 3 bedroom, 2.5 bath townhome your home. Designed with modern living in mind, the main floor offers an open and bright layout with oversized windows and a stylish kitchen featuring new stainless steel appliances. The living and dining space is perfect for daily comfort and entertaining, with walkout access to a private balcony for relaxing outdoors. Upstairs, you'll find three well-sized bedrooms, including a primary suite with walk-in closet and ensuite bathroom. Convenient second-floor laundry and parking for two add to the everyday ease. Located in a growing neighbourhood close to schools, parks, shopping, transit, and major roadways - enjoy a clean, modern lifestyle with immediate occupancy available. (id:60365)
84 Diamond Valley Drive
Oro-Medonte, Ontario
FULL YEAR OR WINTER SEASON (November-April). Executive & Furnished Rental. Enjoy quiet & luxury living this winter in prestigious Oro-Medonte -just minutes from the Ski Hills of Horseshoe Resort, Mount St. Louis, and under an hour to Blue Mountain Village and Ski Hills. This elegant 5-year-new Main Level Bungalow offers over 2,000 sq. ft. of bright, open-concept main-floor living surrounded by forested beauty and tranquility.Featuring 9' ceilings, hardwood floors, pot lights, and oversized windows, this elegantly FURNISHED home is both, stylish and comfortable. The fully equipped gourmet kitchen boasts a Café gas stove collection, stainless steel appliances, and quartz counters, opening to a cozy living room with a gas fireplace and forest views. The primary suite includes an ensuite bath and private walkout deck, while on the opposite wing of the home features two additional bedrooms and a second full bath providing space for family and guests. Come Home to warm up, cook delicious meals while enjoying your glass of wine & relaxing after a day playing with the snow. Perfectly located between Barrie and Orillia, you're close to both Cities' just minutes to Costco, shopping, restaurants, hospitals, and entertainment, while enjoying the outdoor lifestyle that Oro-Medonte and Copeland Forest are known for-hiking, biking, snowmobiling trails, Horseshoe Resort/Mount St. Louis, etc.. Easy access to Toronto and the GTA. Entire property is also available for rent, including brand new gorgeous 1900+sq ft walk-out Basement with additional 2 bedrooms, plus1 bathroom, wet Bar, games room and a Huge rec-room with TV & cozy fireplace. Carpet, smoke and pet free Home. (id:60365)
8/9 & 10 - 18 Alliance Boulevard
Barrie, Ontario
Sub-Lease Opportunity - Current lease goes until July 31st, 2027 (unit 8/9) and March 31st, 2028 (unit 10). 5,356 SF of warehouse and approximately 500 SF of office space in Barrie's north end. Hwy Industrial Zoning allowing for a mix of industrial and commercial uses. Located in Industrial multi-unit building with highway frontage. Unit includes office space, 3 washroom, 3 front entrances, 3 dock level doors (12x10) and 18' clear. $11.50/ SF with annual increases and TMI at $5.17 / SF (2025) which includes water and sewer. Unit 8 & 9 cannot be separated, but currently connected to neighbouring unit 10 as well. Could be separated if Sub-Landlord is able to negotiation new lease to relocate business, currently open by way of a 10'x10' wall opening. Head-landlord open to negotiating new lease with the qualified tenant. (id:60365)
9&10 - 33 Alliance Boulevard
Barrie, Ontario
Sub-Lease Opportunity - Current lease goes until June 30th, 2027. 5,000 SF of warehouse / office space in Barrie's north end. Light Industrial Zoning allowing for a mix of industrial and commercial uses. Located in Industrial multi-unit building. Unit includes well finished and welcoming office space (shared & private), staff / lunch room, 4 washrooms (2 in office / 2 in warehouse), 2 main front entrances, 2 dock level doors (12x10) and 18' clear. $11.50 / SF with annual increases and TMI at $5.05 / SF (2025) which includes water and sewer. Landlord opening to signing new lease with new tenant, but does not negotiate renewals in advance. (id:60365)
307 Silk Twist Drive
East Gwillimbury, Ontario
Welcome to this spacious and modern freehold luxury townhome, offering over 2,100 sq. ft. of stylish living, built by the highly regarded Regal Crest Homes. This home showcases over $100,000 in upgrades, including a custom entertainment nook in the family room, upgraded solid kitchen cabinetry, quartz countertops, a sleek backsplash, 9 ft. ceilings in the kitchen, a gas range, and a walk-out from the kitchen to a private, fully fenced backyard with interlock completed in 2023 - all backing onto peaceful farmland and ravine views. The main level is designed for both comfort and function, with hardwood flooring, window coverings throughout, main floor laundry, and direct garage access. Upstairs, the primary retreat features two walk-in closets, a 5-piece ensuite with double sinks, a soaker tub, and a separate shower. All bedrooms are generously sized, plus an extra-large linen closet provides plenty of storage. The entire home was freshly painted in 2022, making it move-in ready. This is a home designed to grow with you, in a welcoming community. Twist the key, step inside, and make 307 Silk Twist Dr. your forever home. (id:60365)
18 Waterfall Road
Vaughan, Ontario
Welcome to 18 Waterfall Road, a spacious and meticulously maintained 4-bedroom, 4-bathroom detached home in a family-friendly neighbourhood close to great schools, transit, parks, shopping centres, dining, Vaughan Metropolitan Centre & subway station, highways 400/407/7, and so much more. This bright and inviting residence offers a functional layout with large principal rooms and bedrooms, an eat-in kitchen with breakfast area, and a cozy family room with a fireplace. Finished basement includes a rec room, kitchen, and a 3-piece bath. Take in beautiful sunset views from the roomy backyard. Enjoy a double-car garage and parking for up to 4 cars on the driveway. This home delivers space, convenience, and exceptional value in a prime Vaughan location. (id:60365)

