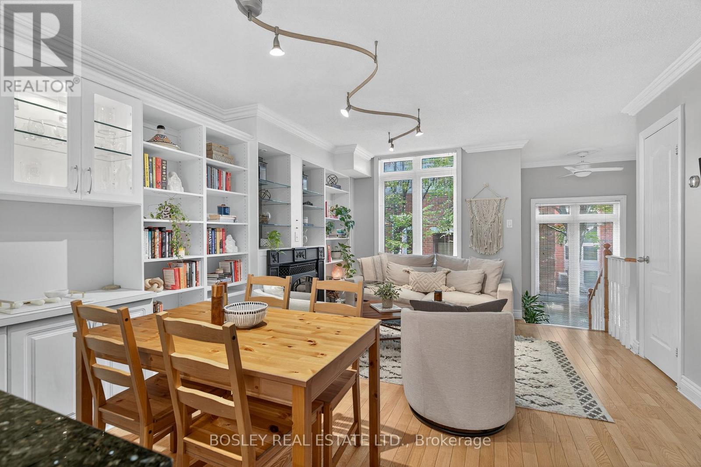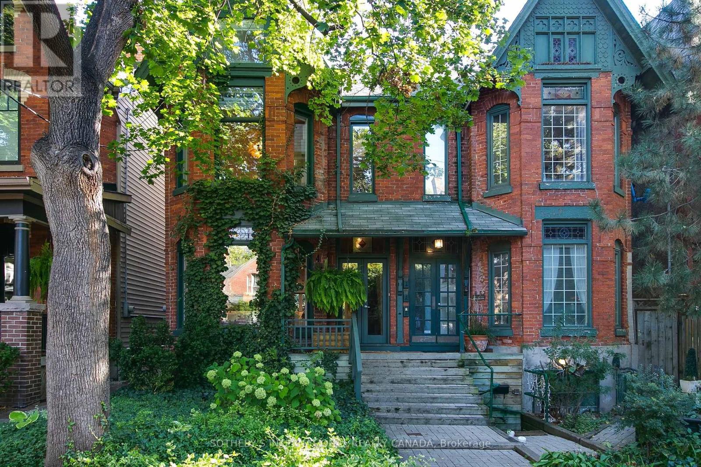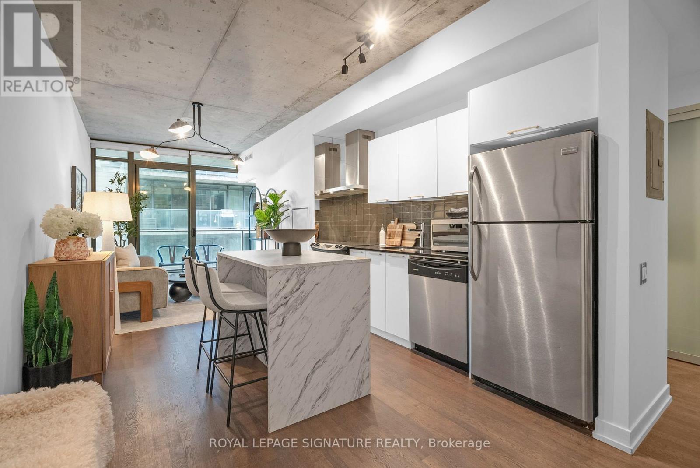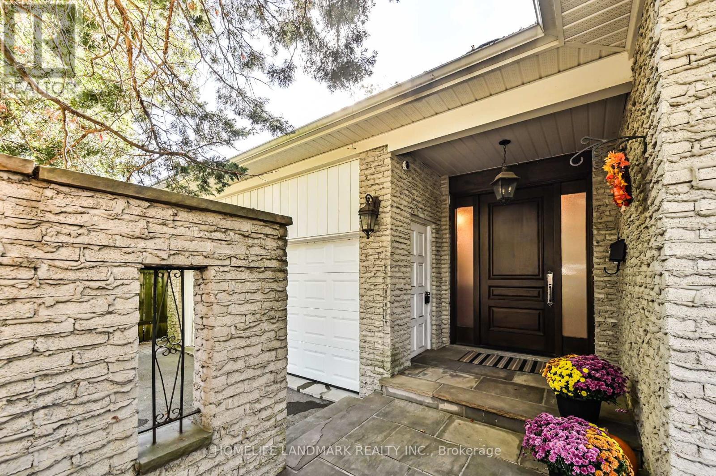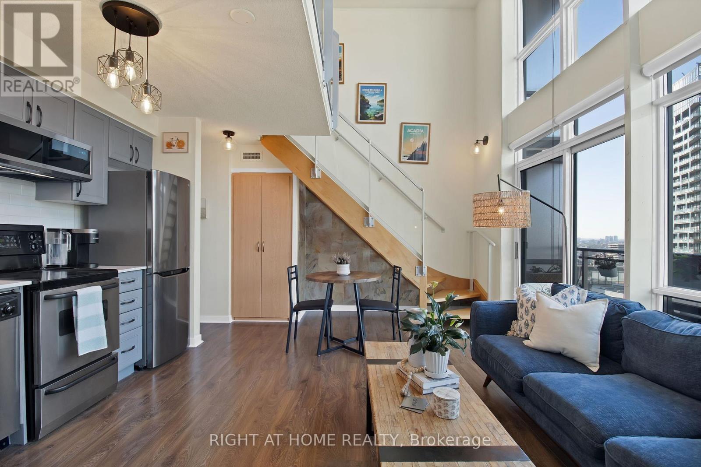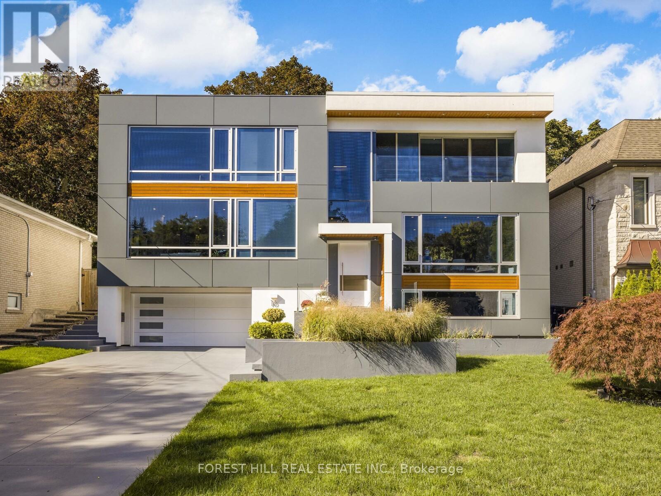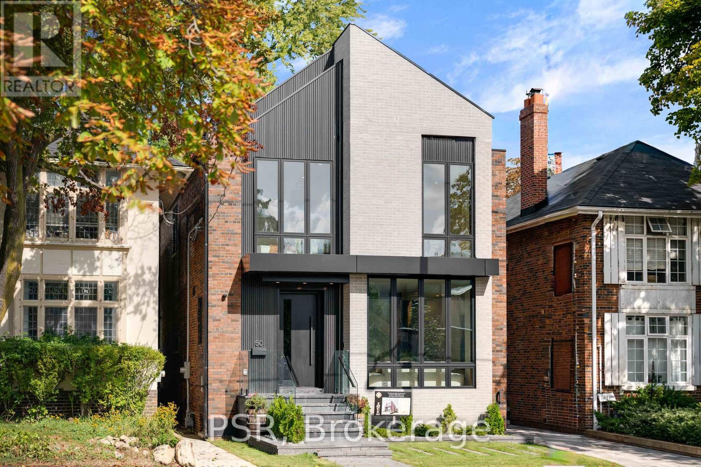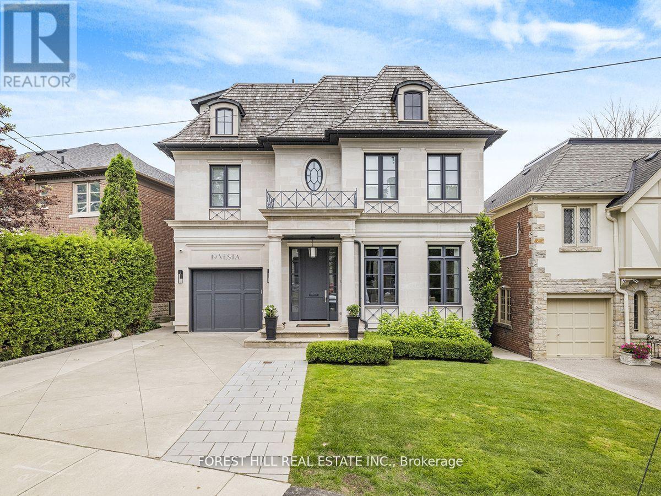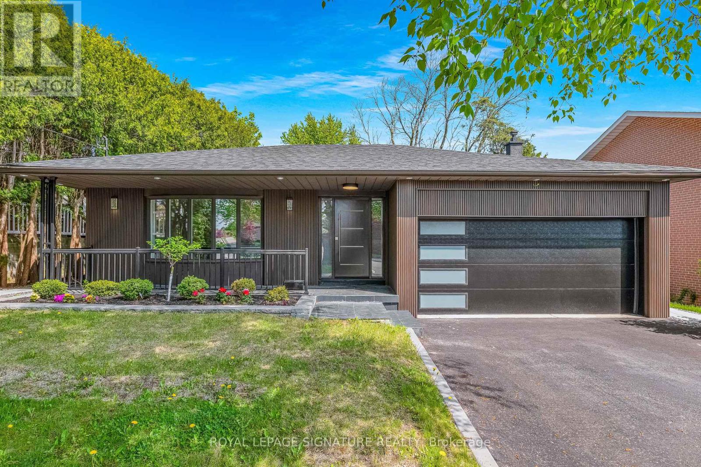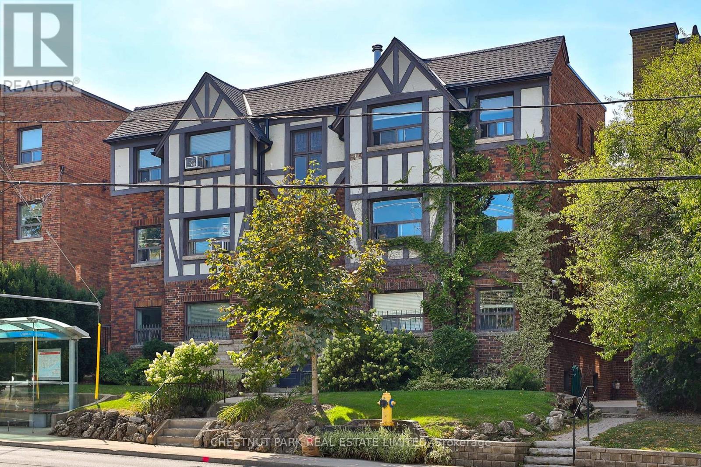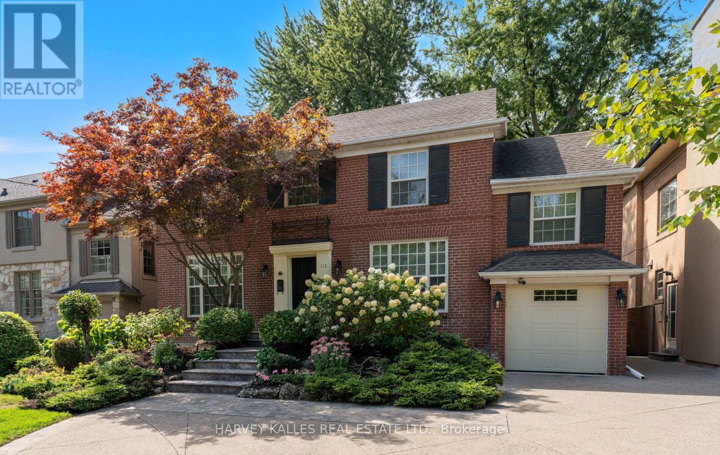2212 - 12 Sudbury Street
Toronto, Ontario
Tucked between West Queen West and King West, and just a jog away from Toronto's waterfront, this two-storey townhouse delivers the kind of lifestyle the sky-high towers cant touch. The open-concept kitchen makes entertaining effortless whether its hosting friends for dinner or pouring cocktails before a night out in the city's hottest neighbourhood. When the chill sets in, a cozy gas fireplace is waiting for you. Downstairs, a versatile lower level with a Murphy bed transforms easily into a spare bedroom, office, or den perfect for guests or work-from-home days. Direct garage access means no more elevator rides or lugging groceries through lobbies. And yes, there's even a front patio, so when the sun returns, you'll have your own little slice of outdoor space. It's just steps from Trinity Bellwoods Park, everyday essentials, and some of Toronto's best restaurants, shops, and cafes in Ossington Village. (id:60365)
435 Ontario Street
Toronto, Ontario
Stylish, sophisticated, fully renovated rare 20.5 wide, 3-storey, Bay-and-Gable Cabbagetown Victorian will literally take your breath away! Wide open contemporary main floor with chefs kitchen, powder room & family room is built for entertaining. Large separate front entry, open concept living, dining, high ceilings, luxurious gas fireplace, lustrous hardwood floors & bay window overlooking lush front garden. Sleek open concept eat-in kitchen has high-end appliances, 6-burner gas range and massive centre island equally suited for gathering large groups for celebratory soirées or breakfast with the kids. Main floor family room has wall-to-wall windows, custom millwork built-in closet, integrated wall-mounted TV + sound bar, open shelving & w/o to brand new backyard deck & patio. The sprawling 2nd floor primary suite impresses with wall-to-wall picture window overlooking leafy lush backyard, custom built-in closets, credenza & true-spa 5-pc ensuite with separate shower, large soaker tub, heated floors & contemporary floating vanity. 2nd bedroom has 4-pc ensuite and vaulted 2-storey ceiling w/soaring windows that let the sunshine in and super sweet window seat for stolen moments of quiet retreat, reading or just watching the world go by. Entire 3rd floor retreat makes an ideal home office, 3rd bed, or guest suite with w/o to large rooftop sundeck way up in the treetops. Finished basement makes great kids play space w/loads of built-in storage, closets & utility room. Fully fenced, private backyard has brand new deck, patio and charming ivy-clad rare double car garage with 2-car parking, work bench and loads of storage. Located just steps to Parliament St shops, restaurants, cafés & TTC, this totally turn-key property offers a rare opportunity to enjoy historic Toronto charm paired with luxurious modern design you'll be thrilled to call home. See attached Feature Sheet for list of improvements. (id:60365)
804 - 650 King Street W
Toronto, Ontario
Welcome to Six50 King West Suite 804! Experience urban sophistication in the heart of King West Village, one of Torontos most vibrant and sought-after neighbourhoods. This bright and beautifully designed 1-bedroom, 1-bath residence offers effortless city living with a rare 100 sq. ft. west-facing private balcony perfect for catching sunsets or entertaining outdoors.Inside, you'll find a smart, open-concept layout that maximizes every inch of space, complete with built-in closets, hardwood floors, and a 4-piece spa-style bathroom with a full bathtub. The modern kitchen features stainless steel appliances, stone countertops, and sleek cabinetry, making it ideal for both daily living and entertaining. Perfectly positioned at King & Bathurst, you're steps from Torontos best restaurants, nightlife, boutiques, and fitness studios, plus The Well, Waterworks Food Hall, Farm Boy, and Loblaws. Enjoy unbeatable connectivity with TTC streetcars right outside your door and the upcoming KingBathurst Station (Ontario Line) just next door. Building amenities include a 24-hour concierge, fully equipped fitness centre, outdoor garden terrace, and party room. Includes stainless steel fridge, stove, built-in dishwasher, built-in microwave, stacked washer & dryer, all existing light fixtures, window coverings, and a storage locker.Welcome to a lifestyle of style, comfort, and convenience right in the heart of downtown Toronto. (id:60365)
10 Loganberry Crescent
Toronto, Ontario
10 Loganberry Crescent | Ravine View | Walk-Out Basement | LEGAL & LUXURY Top-to-Bottom Renovation | Study can be used as the 5th bedroom | Upgraded 200A Electrical Panel!!! Welcome to your fully transformed sanctuary in the coveted A.Y. Jackson school area. This dream house features a complete legal renovation for both upstairs and basement, offering a modern, turn-key lifestyle. Property Highlights: Picturesque Ravine View Spacious Suite Layout: Upstairs boasts two large suites, each with an ensuite. Flexible Main Floor: The study room can easily serve as a 5th bedroom. French-inspired Elegance throughout Gourmet Kitchen with top-tier appliances Designer Lighting & Custom Window Treatments Filled with natural light from two big skylights. Versatile Walk-Out Basement: Includes a sauna (as is) and extra living space. Unbeatable Location: Premier school district, Fairview Mall, and supermarkets and minutes to Hwy 401 & Hwy 404. This stunning home offers a private oasis where families can relax, entertain, and enjoy breathtaking views of the forest and natural surroundings. Experience the perfect balance of urban convenience and natural tranquility in this beautifully updated ravine retreat. RARE opportunity to own a ravine-backed and Luxury home in a prestigious community!!! (id:60365)
3205 - 15 Fort York Boulevard
Toronto, Ontario
This upgraded, designer-inspired 2 bedroom with 2 bathroom urban 2 storey loft in the Waterfront Communities in Downtown Toronto is ideal for young professionals and small families seeking modern comfort, flexibility, and connection. Step inside to soaring double-height ceilings, a floating glass staircase, and floor-to-ceiling windows framing breathtaking city skyline and CN Tower views. The open-concept layout floods the space with light and creates a seamless flow from living to dining.The modern chefs kitchen features premium finishes and upgraded appliances part of the tens of thousands of dollars in updates that make this loft truly move-in ready. Enjoy morning coffee or an evening glass of wine on your private balcony overlooking the city. Upstairs, the loft-style primary suite is a bright, tranquil retreat with panoramic views, a walk-in closet, and in-suite laundry. The second bedroom is perfect for a child, guest, or dedicated home office. With top tier managers that keeps maintenance fees low for this building, you will also enjoy resort-style amenities including a fully equipped gym, indoor pool, hot tub, sauna, basketball court, games room, outdoor BBQ terrace, and a 27th-floor party lounge with skyline views. The on-site business centre gives you the perfect SECOND OFFICE ideal for meetings, calls, or quiet productivity away from home. A children's PLAYROOM allows for extra space for your children to enjoy and concierge service add even more security. LOCKER and SECOND PARKING rental option is available. Located steps to Sobeys, The Well, Financial District, King West Dining, Entertainment District, Rogers Centre, Waterfront trails, Canoe Landing Recreation Centre, Playground, Parks, Lake Ontario, and Union Station, with streetcar access at your door. Includes one owned parking space.Tens of thousands in upgrades. Flexible live/work design. Unmatched amenities.If you've been waiting for a downtown home that fits your lifestyle this is THE ONE for you! (id:60365)
16 Viamede Crescent
Toronto, Ontario
--------- Breathtaking & Built In 2017 --------- architectural luxury appointments, designed & built for the owner, loved/maintained by the owner ---- URBAN STYLISH --- Tasteful interior design deco --- offering superior advanced-IMPRESSIVE design, and built to the highest of standards to **Commercial Standards(extravagant building materials) **with steel frame, and aluminum oversized windows, and delivering an unmatched level of finish, surpass expectation, perfect for family life and upscale lifestyle-----ZEN inspired clean--"SEAMLESS LINES ULTRA MODERN, airy atmosphere", nestled in the prestigious Bayview Village----Artfully designed open -riser staircases, The main floor offers brilliantly executed open concept principal rooms with incredible **STUNNING VIEWS** CAPTURES THE ESSENCE OF THIS HOME BEAUTY. The designer, sleek kitchen offers great spaces for your family's culinary experience, and contemporary kit equip with dekton countertop, bespoke cabinetry(lavish) and expansive centre island, adjoining breakfast area, easy access to private and large backyard. The open concept family room or potential senior room provides with custom-shelving and beautiful-green view, well-positioned 3pcs washroom. The elegantly, privately appointed primary bedroom with east & west-unique 2 balconies, electric fireplace, adjoining sitting area for your private time, opulent 6pcs HEATED ensuite. The additional bedrooms provide own ensuite, oversized windows, providing perfect scenery of green garden and conservatory beauty. The lower level offers a HEATED floor, kitchenette, 3pcs washroom and bedroom, and ample sunlight thru-out the large windows. The vast backyard is perfect for entertainment equipped with privacy hedges, firepit and waterfall, sitting area. This home is situated in peaceful and exclusive neighbourhood surroundings near don river trails, parks, bayview village shops and excellent schools & major highways. (id:60365)
50 Glen Echo Road
Toronto, Ontario
Welcome to the prestigious Teddington Park! This newly built home blends luxury with practicality, featuring soaring ceilings, sun-filled principal rooms, and an open-concept dining area flowing into a custom eat-in kitchen with high-end appliances. The expansive family room offers a walkout to the outdoors, while a striking feature staircase leads to a private primary retreat with vaulted ceilings and spa-like ensuite. Three additional bedrooms with ensuites and upper laundry complete the level. The lower level includes heated floors, a spacious rec room with wet bar and walkout, nanny/guest suite, gym/play area, bathroom, and second laundry. Smart home automation controls HVAC, security, speakers, and more. Steps to Yonge Street shops and dining, and near top schools including Havergal, St. Clements, TFS, Crescent, and Lawrence Park CI. (id:60365)
54 Plymbridge Road
Toronto, Ontario
**Welcome to perfectly situated in the esteemed and scenic enclave of Hoggs Hollow, this property offers an unparalleled opportunity to all end-users(families) or investors or builders, Nestled within a private forested area, it's a haven for nature enthusiasts seeking tranquility in the city, effortlessly blends country serenity and urban convenient to yonge subway station and highways. This charm home offers a spacious over 3000 sqft of living area, 9 ft ceiling family room, recently update & upgrade elements(spent $$$$) thru-out inside/outside. The family living zone boasts a gorgeous fireplace, creating a cozy/warm atmosphere, and well situated to overlook the private backyard garden. The kitchen provides update/stainless steel appliance and update cabinet, a centre island and breakfast bar area. Upper level, 4 bedrooms are well-proportioned room size with hardwood floors and closets. The lower level offers extra space for your family needed, a separate entrance, and a direct access to the full size of 2 cars garage. The backyard offers an in-ground swimming pool, and a private ravine. 10 minutes walk to subway station, 15 minutes ride to downtown. Top ranking Armour Heights PS, York Mills CI & private schools! Most recent bank appraisal price is $5M. (id:60365)
19 Vesta Drive
Toronto, Ontario
Welcome to Toronto's most prestigious neighbourhoods, where timeless elegance and modern sophistication come together in this architectural masterpiece by Lorne Rose Architect. Offering approximately 6,150 sq.ft. of total luxury living space, this residence has been thoughtfully designed to combine functionality, comfort, and style. Featuring 4+1 bedrooms, the home provides ample space for family living and refined entertaining. The primary bedroom retreat is a true sanctuary, showcasing custom wood paneling, an expansive dressing room, and a luxurious 5-piece spa-inspired ensuite. Indulge in marble slab finishes, heated floors, a deep soaker tub, and a walk-in glass shower designed for ultimate relaxation. Entertain and gather in the large principal rooms, each crafted with meticulous attention to detail and superior finishes. The open-concept family room and kitchen seamlessly connect to the living and dining rooms, creating a warm yet sophisticated flow ideal for both intimate evenings and large gatherings. The custom chefs kitchen is a showstopper, featuring upgraded cabinetry, stunning herringbone hardwood flooring, and an oversized quartz centre island with integrated stainless steel sink, Perrin & Rowe faucet, breakfast bar, and additional storage. Modern glass shelving framed with stainless steel accents further elevate the contemporary design. The fully finished lower level is designed for ultimate comfort and recreation, complete with heated floors, a home theatre, gym, sauna, nanny's quarters, and a spectacular recreation room anchored by a designer bar. Additional conveniences include two laundry rooms, heated marble flooring in the foyer and basement, and state-of-the-art finishes throughout. Perfectly located, this home is within walking distance to Upper Canada College, Bishop Strachan School, Forest Hill Public School, Forest Hill Collegiate, as well as boutique shops, fine dining, transit, and everything this coveted community has to offer. (id:60365)
30 Snowcrest Avenue
Toronto, Ontario
***Spectacular Opportunity*** Looking For A Beautifully Renovated Home, This Is It!!! Hundreds Of Thousands Spent In Quality Upgrades, Tastefully Designed Neutral In Décor, Bright & Spacious, Fantastic Flow, High End Appliances, Caesarstone Counters,2 Kitchens, 2 Separate Entrances, 2 Sets Of Laundry Machines, 5 New Full Bathrooms. This Home Offers So Many Options: Live In & Rent Lower Level, Separate Upper & Lower Units Or Use Whole House. Perfect For Multi Generational Living With 2 Separate Primary Bedrooms With Ensuite Baths. Main Floor Office, Direct Access From Garage & So Much More. This House Is A Must See!!!! (id:60365)
5 - 1648 Bathurst Street
Toronto, Ontario
This newly renovated 687sf one-bedroom co-ownership apartment offers incredible value in one of Torontos most desirable midtown neighbourhoods. Set within a charming solid-brick 1935 brownstone walk-up, the residence features generous room proportions, high ceilings, and timeless architectural appeal. Large west-facing windows fill the space with natural light, showcasing newly refinished hardwood floors, fresh paint, upgraded lighting and more. The spacious eat-in kitchen ft. granite countertops, a new custom backsplash, full-size stainless steel appliances and room for both dining and a home office or den. The bedroom offers wall-to-wall closet storage and space for both furniture and a dedicated home office set-up - an ideal balance of comfort and functionality. The bathroom has also been recently renovated, providing a fresh, stylish retreat with updated finishes and fixtures. At an asking price of just $389,000 and monthly fees that include all utilities and property taxes, owning this home maybe surprisingly within reach; a great wealth building and lifestyle opportunity. Steps to St. Clair West and Eglinton, residents enjoy a wealth of amenities, shops, cafés, parks and restaurants. The new 'Forest Hill' LRT station (13min walk), rumoured to go online in 2026; will enhance excellent transit connections. With a bus stop directly outside the building, and being walking distance (15min) to the subway; travel is easy around the city. Drivers benefit from quick access to major routes, while enjoying private parking for 1-2 vehicles (rental) on the property. Great for cycling also & bike storage available inside the building! The surrounding residential, low-density setting creates a quiet, welcoming atmosphere rarely found this close to downtown and so affordably. Perfect for first-time buyers, down-sizers, investors or those seeking a prime mid-town pied-à-terre, this large and lovely sun-filled, stylish home combines character, convenience & unbeatable value. (id:60365)
112 Mason Boulevard
Toronto, Ontario
Welcome to 112 Mason Boulevard, a beautifully updated residence set on a generous 50 x 145 foot west-facing lot in the prestigious Cricket Club community. This home offers a rare blend of stylish living, exceptional lot size, and future building potential in one of Toronto's most sought-after neighbourhoods. Inside, the home has been thoughtfully renovated with quality finishes throughout. The main floor features a sun-filled family room, a dedicated office/den, and elegant hardwood floors that carry through the principal rooms. At the heart of the home is a sleek, modern kitchen with custom cabinetry, high-end appliances, and ample workspace perfect for everyday living and entertaining alike. The spacious primary bedroom includes a luxurious ensuite, offering a private and serene retreat.The professionally landscaped gardens enhance the homes curb appeal and provide a tranquil outdoor setting, ideal for both relaxation and entertaining. A private drive offers convenient parking in a neighbourhood where space is at a premium. Located in the coveted Cricket Club area, this home is surrounded by mature trees, top-ranked public and private schools, and within walking distance to the Yonge Street corridor, transit, shops, restaurants, and the prestigious Toronto Cricket Skating and Curling Club. The area is known for its strong sense of community, quiet streets, and proximity to both downtown and highway access, making it ideal for families and professionals alike.Whether you're looking to move in and enjoy or build your dream home, 112 Mason Blvd is a rare opportunity to own in one of Torontos most desirable enclaves. (id:60365)

