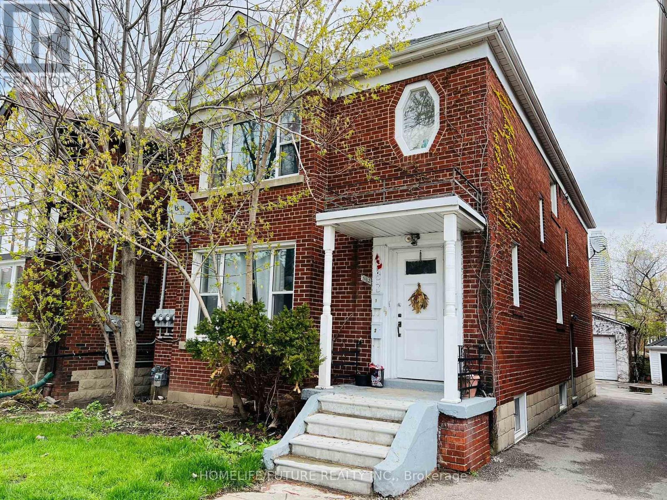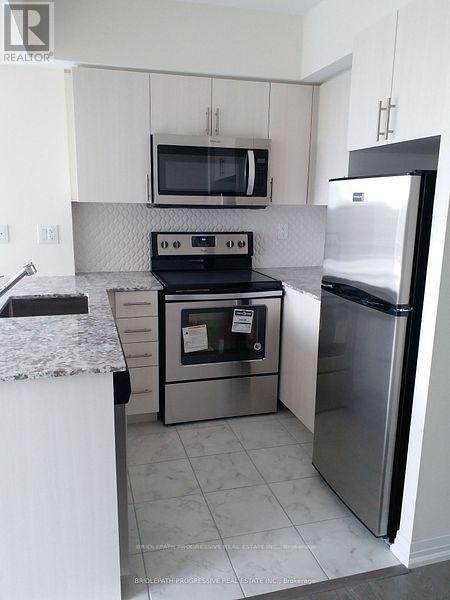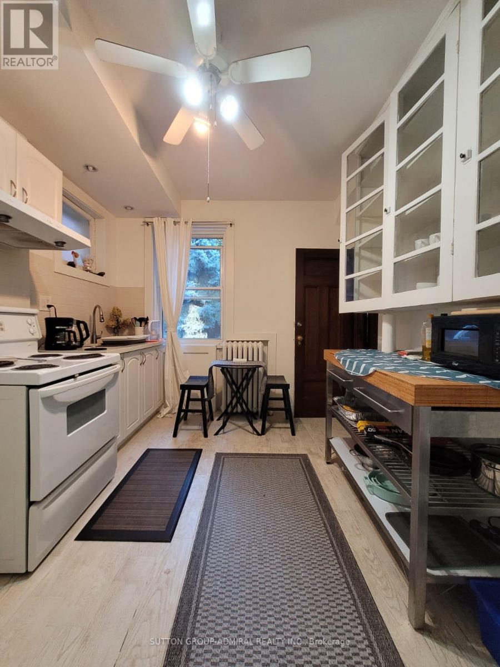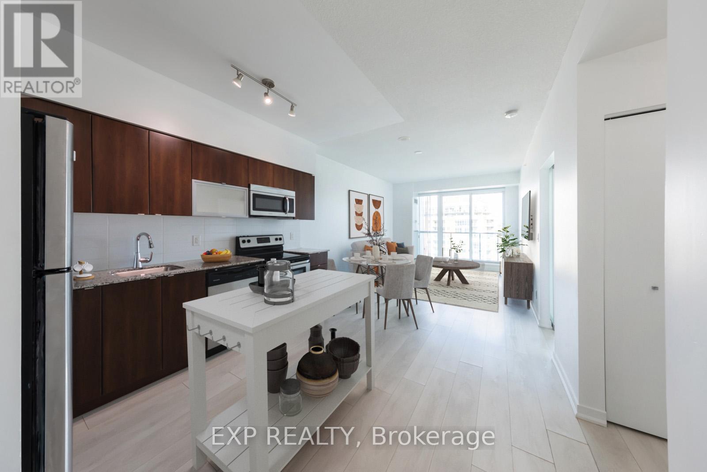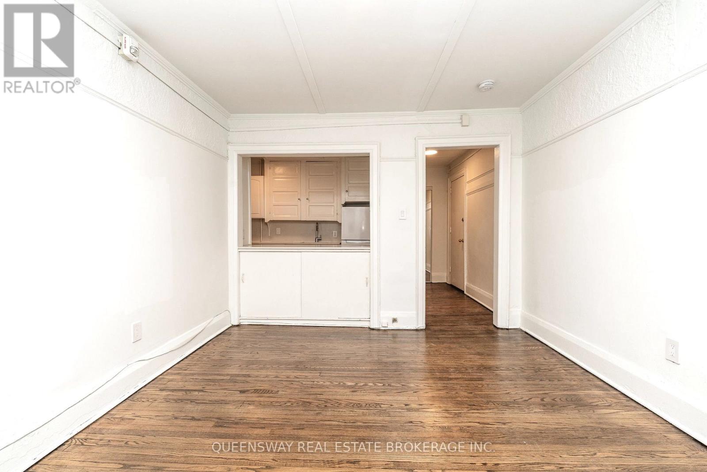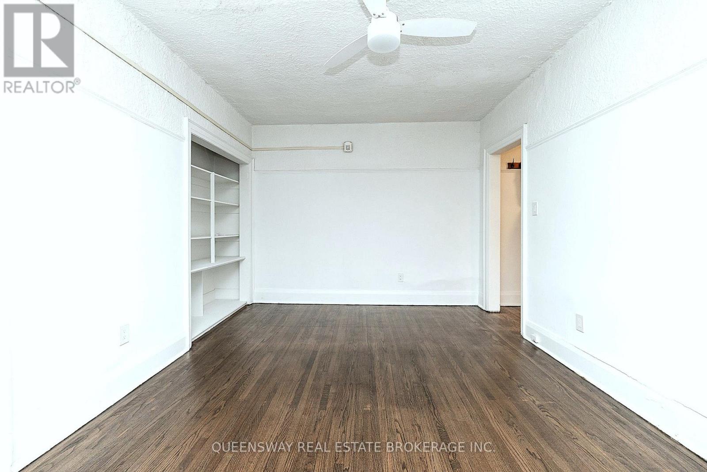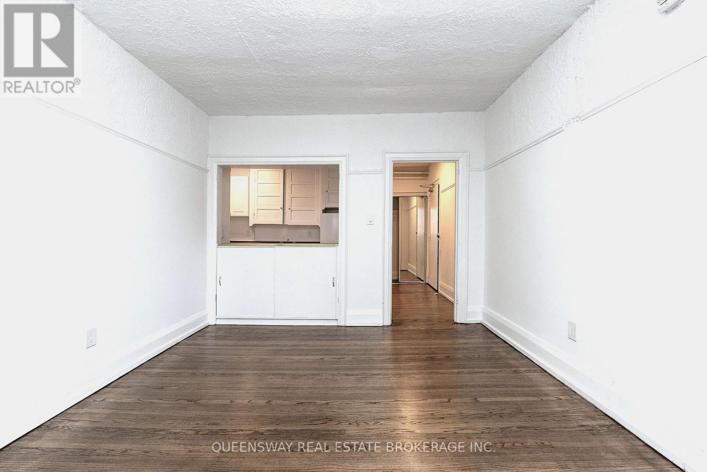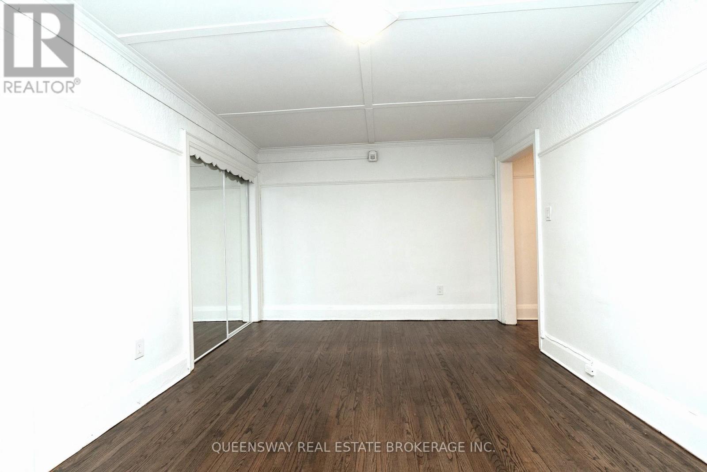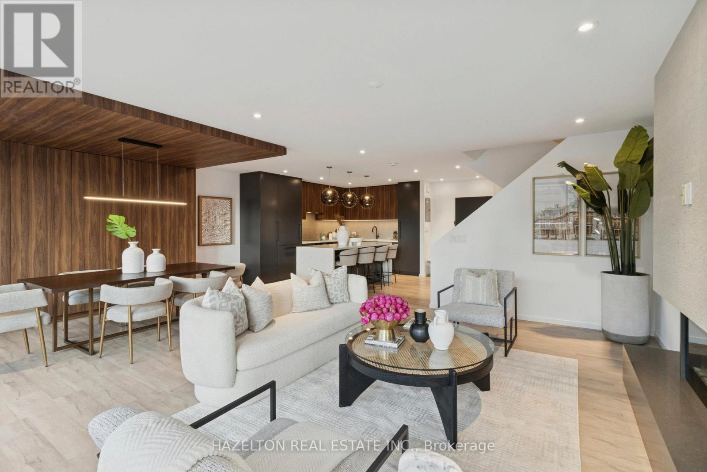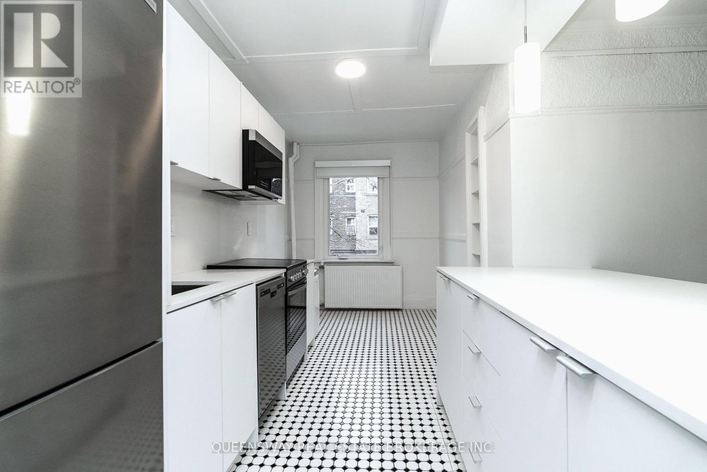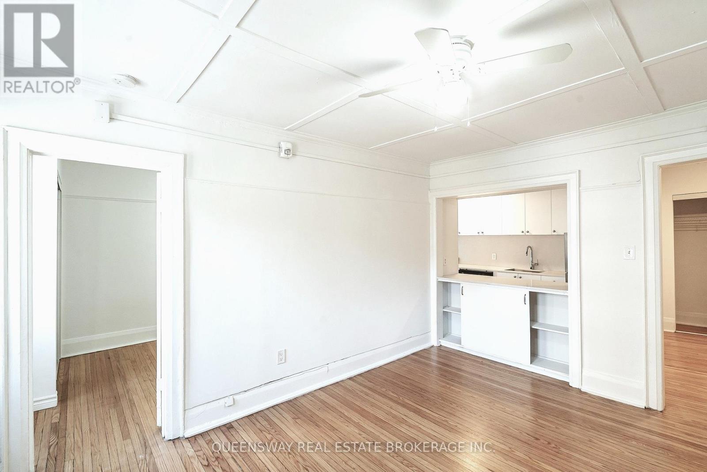983 Avenue Road
Toronto, Ontario
Bright And Spacious 1 Bedroom Lower Level Unit Located On Avenue/Eglinton. One Large Bedroom Apartment With Windows In Each Area. One Parking Spot Included. Water Included, Gas Included, Shared Laundry Included. Steps To Many Shops, Restaurants, Schools And Ttc. (id:60365)
614 - 741 Sheppard Avenue W
Toronto, Ontario
Welcome to Diva Condos. Available immediately, a corner 2-bedroom terrace suite with an open concept layout that has beautiful finishes throughout, including wide plank hardwood floors and large windows bringing in a lot of natural light. The kitchen has stainless steel appliances, granite countertops with a custom backsplash & breakfast bar. Spend the warm weather on the large terrace facing south with an unobstructed view of the city. Laundry is ensuite, there is 1 parking spot and 1 locker included in the rent. The largest locker is on the same level as the unit for convenience. The building is in the heart of the city, with all major amenities close by, TTC at the front door, the Yonge subway line and Sheppard Ave. W station is close by. Major grocery stores, dining and shopping, schools and community centres are all very close .** EXTRAS** Amenities include Gym, Sauna, Visitor Parking, Party Room. (id:60365)
Back Studio Apartment - 335 Palmerston Boulevard
Toronto, Ontario
Discover the charm of city living in this inviting studio apartment for lease, ideally located in the heart of Little Italy on picturesque Palmerston Boulevard. Steps from an exceptional selection of cafés, shops, and acclaimed restaurants, this home places you in one of Toronto's most desirable and vibrant neighbourhoods. Set within a beautiful century home, the studio showcases timeless character with tall ceilings, classic wood paneling, and abundant natural light. Enjoy morning coffee or evening relaxation on your welcoming private back porch, adding to the warmth and appeal of this historic residence. Highlights include: Prime Little Italy location close to all conveniences. Walking distance to transit, shopping, dining, and everyday essentials. Historic charm with well-preserved architectural details. Bright, airy feel with high ceilings. Quiet residential setting on a tree-lined street. Perfect for those seeking character, convenience, and a true neighbourhood feel - this studio offers a rare opportunity to live in the heart of it all while enjoying the elegance of a heritage home. (id:60365)
Bsmt - 2103 Avenue Road
Toronto, Ontario
Experience modern living in this beautifully designed, never-lived-in studio/bachelor suite located at 2103 Avenue Rd. This newly renovated basement unit offers a spacious and functional layout with an impressive 8 ft ceiling height, creating an open and comfortable feel throughout. Featuring high-end finishes, thoughtful craftsmanship, and a private separate entrance, this suite is perfect for a single professional seeking both style and convenience. Enjoy the ease of all utilities included, along with one dedicated parking spot for added value. Situated in a prime location within the coveted Avenue Rd/401 corridor, you're just steps from shops, cafés, transit, and quick highway access - making your daily commute effortless. This turnkey space provides exceptional comfort and quality in one of Toronto's most desirable neighbourhoods. Don't miss the opportunity to call this refined and modern suite home. (id:60365)
2616 - 150 East Liberty Street
Toronto, Ontario
Welcome to Liberty Place, where modern design meets downtown convenience. This bright and spacious 1-bedroom suite features 9-foot ceilings, an open-concept living and dining area, and a large bedroom that easily fits a king-sized bed with side tables - or the perfect home office setup. Step outside to a spacious balcony and take in open skyline views of Liberty Village and beyond. Located in the heart of one of Toronto's most vibrant neighbourhoods, you're just steps from the TTC, grocery stores, shopping, BMO Field, Exhibition Stadium, and a variety of trendy restaurants and cafés. Experience the best of urban living in your new Liberty Village oasis, where comfort, style, and convenience come together beautifully. (id:60365)
1 - 100 Vaughan Road
Toronto, Ontario
Spacious 1-Bedroom in the Heart of Midtown Toronto. Step into this charming Art Deco-inspired one-bedroom offering approximately 581 sq. ft. of bright, well-designed living space in the sought-after Humewood-Cedar & St. Clair West Village neighbourhood. Original dark hardwood floors flow throughout the open living area, complemented by a kitchen cut-out featuring a fridge, stove, and cozy dining nook-perfect for everyday living and entertaining. The sun-filled living room boasts a large window that floods the space with natural light, while the generously sized bedroom includes its own window and sliding-door closet. A clean, stylish 3-piece bathroom showcases a unique cast-iron tub, adding character and charm. Additional perks include dedicated entry storage, shared laundry on site, and heat and water included in the lawful rent-making this an ideal home for young professionals seeking comfort and value. Enjoy an unbeatable location just steps from boutique shops, major retailers, fine dining, grocery stores, parks, direct subway access, Casa Loma, and St. Michael's College. This unit perfectly blends character, convenience, and affordability for city-living at its best. (id:60365)
27 - 100 Vaughan Road
Toronto, Ontario
Classic Charm Meets Comfortable Midtown Living. Located in the sought-after Humewood-Cedar & St. Clair West Village, this spacious Art Deco-inspired one-bedroom offers approximately 592 sq. ft. of thoughtfully laid-out living space, freshly painted and move-in ready. Original dark hardwood floors bring warmth and timeless appeal throughout the home. The generous living room is designed to accommodate both living and dining areas with ease and includes a versatile closet buffet, perfect for entertaining or creating a functional work-from-home setup. A large window fills the space with natural light, while an automatic, remote-controlled ceiling fan adds year-round comfort. A separate kitchen features a breakfast nook and comes equipped with a fridge and stove, providing excellent functionality without encroaching on the living space. The spacious bedroom includes a large sliding-door closet and its own oversized window, while the clean 3-piece bathroom is highlighted by a distinctive cast-iron tub that adds a touch of vintage character. Additional conveniences include dedicated entry storage, shared on-site laundry, and heat and water included in the lawful rent-making this an ideal choice for young professionals seeking space, style, and value. Just steps from boutique shops, major retailers, fine dining, grocery stores, parks, direct subway access, Casa Loma, and St. Michael's College, this home offers a perfect balance of location, character, and affordability. Freshly updated. Well located. Ready to enjoy. (id:60365)
25 - 100 Vaughan Road
Toronto, Ontario
Midtown Living with Timeless Character. Set in the desirable Humewood-Cedar & St. Clair West Village, this inviting Art Deco-inspired one-bedroom offers approximately 580 sq. ft. of bright, comfortable living space designed for modern city life. Rich, original dark hardwood floors run throughout, adding warmth and classic appeal. The open living area is both functional and welcoming, featuring a kitchen cut-out bar equipped with a fridge and stove, and a cozy dining nook-ideal for casual meals or entertaining. A large window fills the space with natural light, creating an airy and relaxed atmosphere. The bedroom includes a mirrored sliding-door closet and its own window, while the clean 3-piece bathroom stands out with a charming cast-iron tub that adds a unique vintage touch. Additional conveniences include in-unit entry storage, shared on-site laundry, and heat and water included in the lawful rent-making this home a smart and comfortable choice for young professionals. Perfectly positioned near boutique shops, major retailers, fine dining, grocery stores, parks, direct subway access, Casa Loma, and St. Michael's College, this residence delivers the ideal balance of character, convenience, and value. (id:60365)
11 - 100 Vaughan Road
Toronto, Ontario
Spacious 1-Bedroom in the Heart of Midtown Toronto. Discover this charming Art Deco-inspired one-bedroom offering approximately 596 sq. ft. of bright, well-designed living space in the highly desirable Humewood-Cedar & St. Clair West Village neighbourhood. Original dark hardwood floors run throughout the unit, adding warmth and timeless character. The large living area easily accommodates both living and dining spaces and features a closet that can act as a buffet area, making it ideal for entertaining or working from home. A large window fills the room with natural light, creating an inviting and airy atmosphere. The separate kitchen is thoughtfully laid out and equipped with a fridge and stove, offering functionality without compromising the living space with a breakfast nook. The generously sized bedroom includes its own large window and large sliding-door closet, while the clean and stylish 3-piece bathroom features a distinctive cast-iron tub that adds vintage charm. Additional highlights include dedicated entry storage, shared on-site laundry, and heat and water included in the lawful rent-perfect for young professionals seeking comfort and value. Located within walking distance to boutique shops, major retailers, fine dining, grocery stores, parks, direct subway access, Casa Loma, and St. Michael's College, this home delivers the perfect balance of character, convenience, and affordability. (id:60365)
405 - 55a Avenue Road
Toronto, Ontario
Discover urban luxury in this stunning two-story condo, perfectly situated in the vibrant heart of Yorkville. Designed with a contemporary aesthetic, this residence offers an ideal blend of elegance and comfort, making it a true gem for an upscale city lifestyle. Spanning two bright and airy floors, each thoughtfully designed to maximize space and natural light. Large windows frame the west-facing view, bathing the interior in afternoon and evening sunshine. Clean lines, high-end finishes, and an open-concept layout define the modern interior, creating a welcoming yet sophisticated atmosphere. One of the standout features of this home is the generous terraces on both levels. Facing west, these outdoor living spaces are perfect for soaking up the sun, entertaining guests, or enjoying a peaceful sunset over the city skyline. The terraces extend the living area, providing a seamless indoor-outdoor flow and making the condo feel even more spacious. In a dream location, this home offers unparalleled access to some of Toronto's finest dining, shopping, and cultural attractions. Literally steps from boutique stores, gourmet restaurants, galleries, access to Yorkville Village (Whole Foods and Equinox) from the building lobby. Combining contemporary design, abundant sunlight, and prime outdoor space, this west-facing two-story condo is perfect for professionals, couples, or small families who appreciate style and convenience. Experience the best of Yorkville living in a residence that truly stands out. (id:60365)
18 - 100 Vaughan Road
Toronto, Ontario
This beautifully renovated, Art Deco-inspired one-bedroom offering approximately 581 sq. ft. of thoughtfully designed living space in the coveted Humewood-Cedar & St. Clair West Village neighbourhood. Original dark hardwood floors add timeless character while blending seamlessly with modern upgrades throughout. The open-concept layout is anchored by a stylish island kitchen, perfect for both everyday living and entertaining. The kitchen is fully upgraded with stainless steel appliances, including a fridge, dishwasher, and built-in microwave with hood vent, delivering both function and contemporary appeal. The kitchen features much storage and a breakfast nook. The spacious living area easily accommodates a combined living and dining setup and is filled with natural light from a large window. The bedroom features its own window and a mirrored sliding-door closet, while the updated 3-piece bathroom showcases a distinctive cast-iron tub, adding a touch of vintage charm to this modernized home. Additional conveniences include dedicated closet entry storage, shared on-site laundry, and heat and water included in the lawful rent-making. This unit is an ideal choice for young professionals seeking comfort and value. Set just steps from boutique shops, major retailers, fine dining, grocery stores, parks, direct subway access, Casa Loma, and St. Michael's College, this residence offers a rare combination of style, location, and affordability. (id:60365)
17 - 100 Vaughan Road
Toronto, Ontario
Midtown Comfort with Updated Style. This semi-renovated, Art Deco-inspired one-bedroom in the desirable Humewood-Cedar & St. Clair West Village, offering approximately 580 sq. ft. of well-proportioned living space that blends classic character with modern convenience. Bright original hardwood floors anchor the home, while the bright living area is enhanced by a large window that brings in abundant natural light-ideal for both relaxing and entertaining. The kitchen has been thoughtfully upgraded and comes fully equipped with stainless steel appliances, including S/S stove, fridge, dishwasher, and built-in microwave hood vent, creating a functional and contemporary cooking space with a convenient pass-through bar area to the living room. The kitchen also features a breakfast nook. The spacious bedroom features its own window and a sliding-door closet, offering comfort and privacy. A clean 3-piece bathroom with a distinctive cast-iron tub adds a charming vintage touch that reflects the building's Art Deco roots. Additional conveniences include in-unit storage, shared on-site laundry, and heat and water included in the lawful rent-making this home an excellent option for young professionals seeking value without compromise. Perfectly situated within walking distance to boutique shops, major retailers, fine dining, grocery stores, parks, direct subway access, Casa Loma, and St. Michael's College, this residence delivers the ideal balance of location, character, and modern upgrades. A smart Midtown home with timeless appeal. (id:60365)

