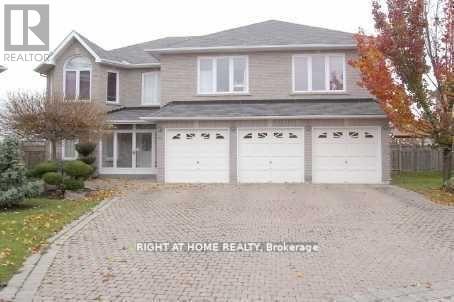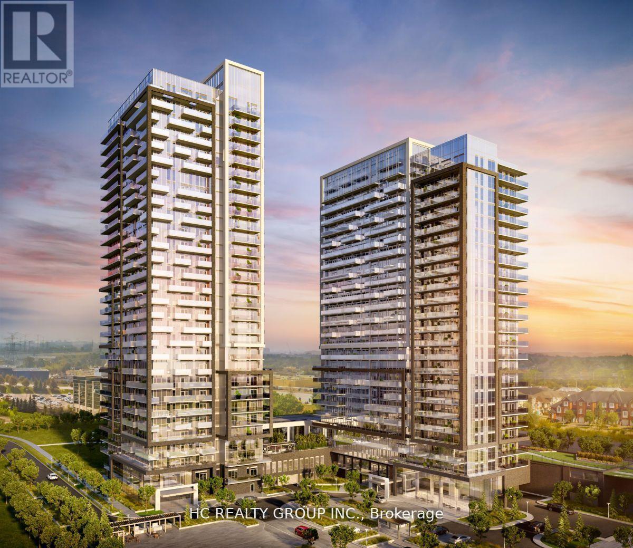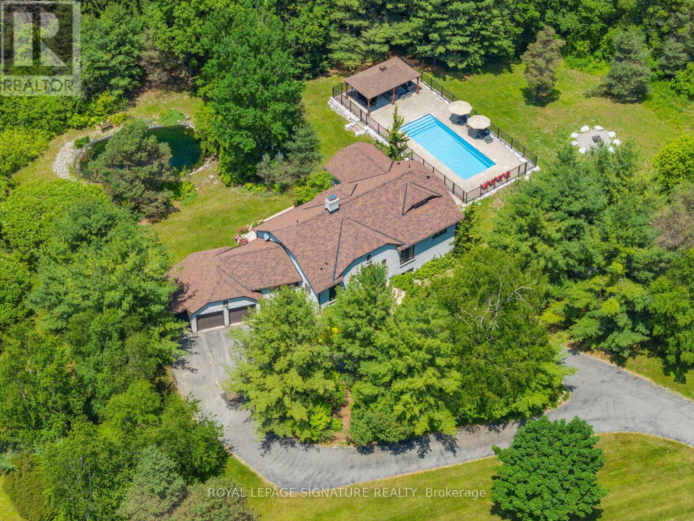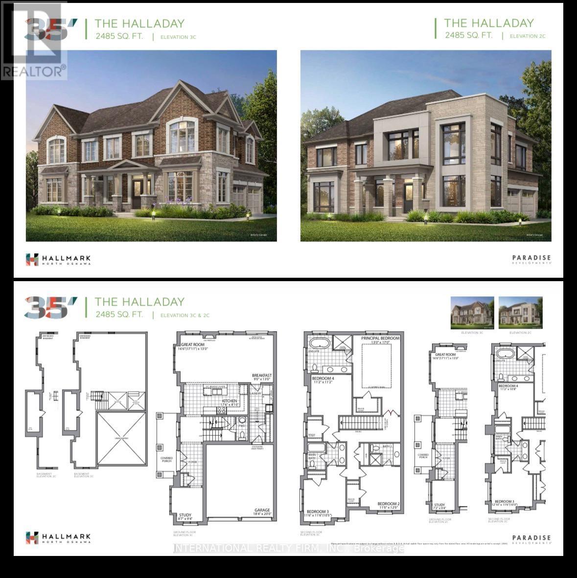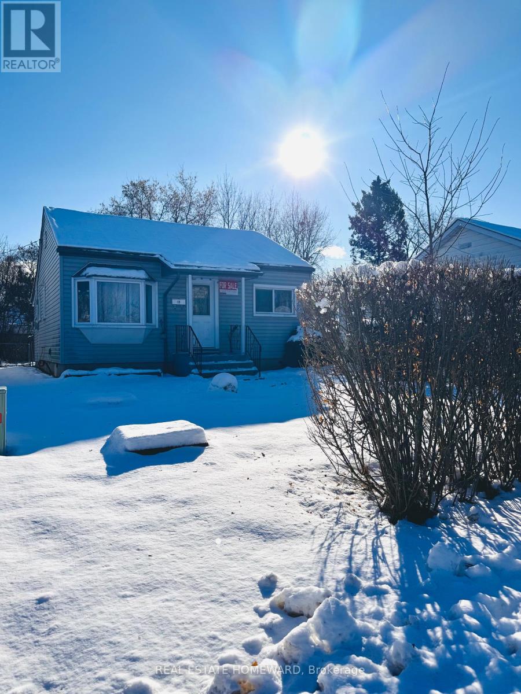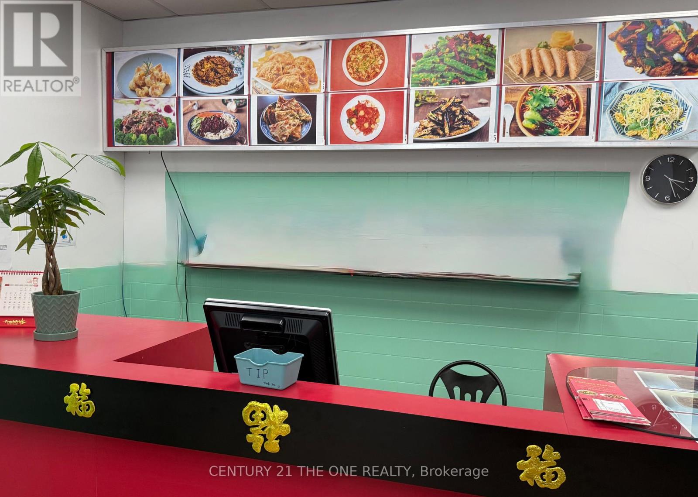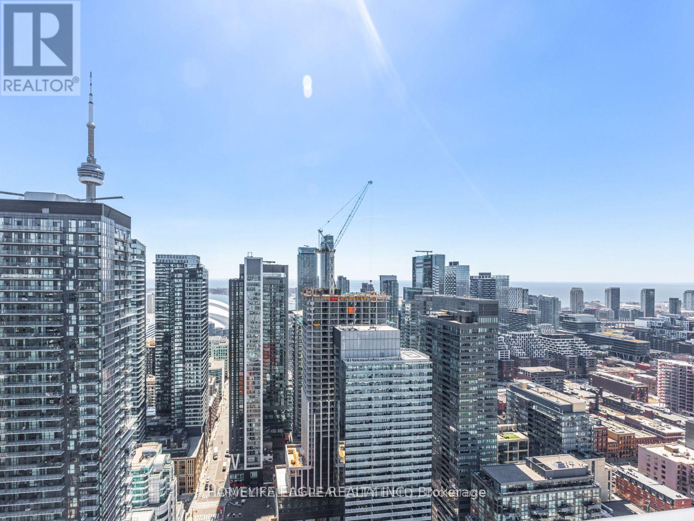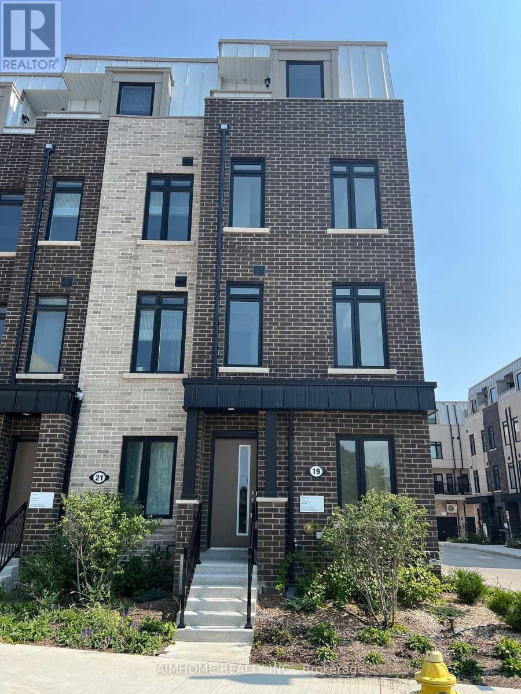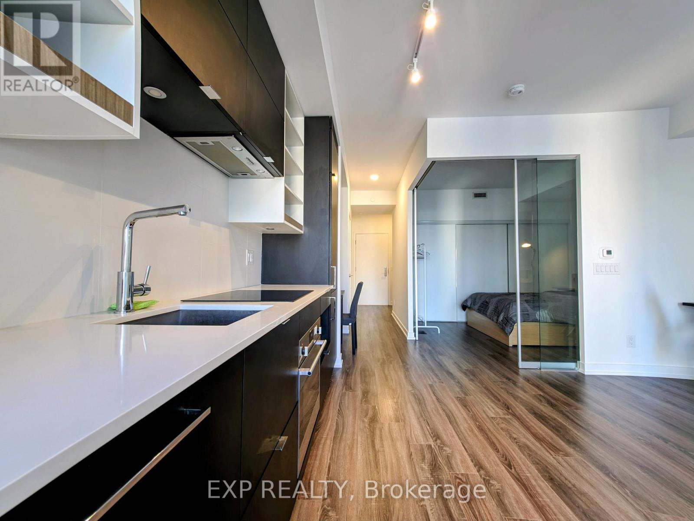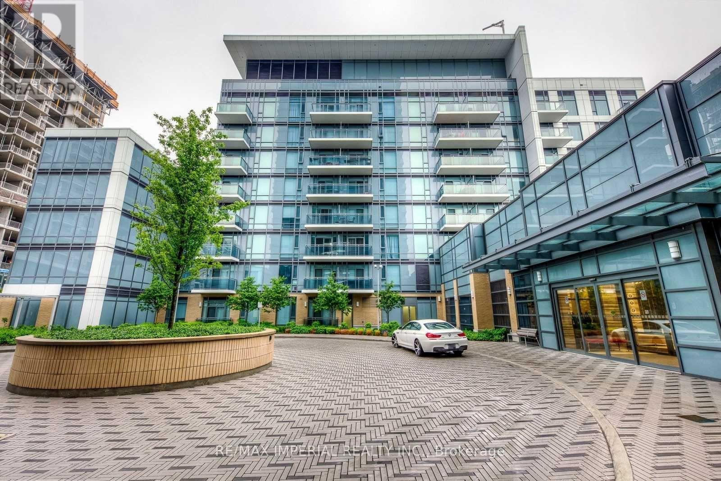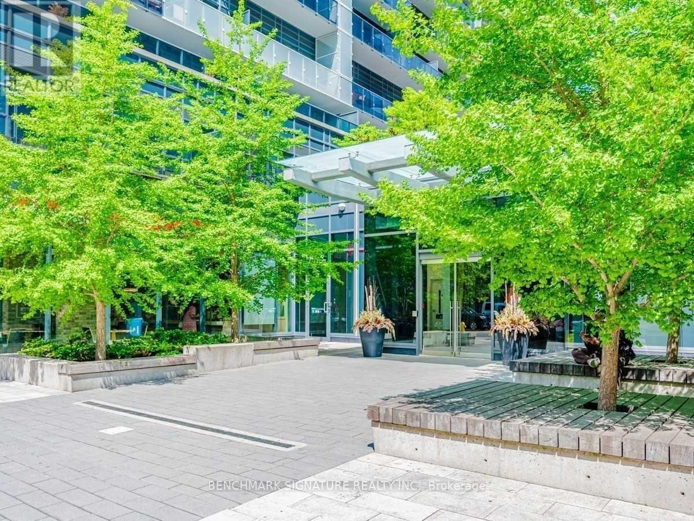10 Fisico Court
Markham, Ontario
This bright and spacious furnished basement apartment features a private separate entrance, 2parking spaces, full kitchen, and full bathroom. Freshly painted, the unit includes oneparking space and is ideal for a single professional or couple. Located in a quiet, family-friendly neighborhood with easy access to transit and local amenities. Clean, comfortable, andmove-in ready. (id:60365)
1410 - 105 Oneida Crescent
Richmond Hill, Ontario
Do Not Miss Your Chance To Move Into This 2 Years New Condo Residence Located In The Heart Of Richmond Hill! Close To All Amenities! High-demand Community W/Amazing Neighbours. 935 SqFt. Real Bright & Spacious SW Corner Unit, Practical Layout. 9Ft Smooth Ceilings, Floor To Ceiling Windows With Sun-filled. Laminate Flooring Throughout The Entire Unit. Gourmet Kitchen With S/S Integrated Sophisticated Appliances, Quartz Countertop, Tiles Backsplash, Large Sink. An Entirely Open-concept Den Provides Your Family With A Larger Activity Space. Two Good-sized Bedrooms Come With Ceiling Light & Two Contemporary Full Bathrooms. Unbeatable Comprehensive Building Amenities. Coveted Location, Easy Access To Public Transit, Go Station, Hwy, Community Centre, Shops, Restaurants & So Much More! It Will Make Your Life Enjoyable & Convenient! A Must See! You Will Fall In Love With This Home! (id:60365)
1199 Mctavish Dr. Drive
Newmarket, Ontario
Perfect Layout 3333 Sq Ft Home In Copper Hill! New Double Front Door Entry. 17' Foyer W/Oak Staircase & Pickets With 10 Tier Chandelier. 9' Ceilings, Potlights & Hardwood Flooring Throughout Whole House. Modern Kitchen W/Center Island, Quartz Counter, Backsplash & B/I Stainless Appliances. 2 Primary Bdrms Both With W/I Closets & 4 Piece En-Suites. Pie Shaped Lot. Close To Supermarket, T&T, Restaurants, Banks, Golf, & Hwy 404. (id:60365)
30 Kingswood Drive
King, Ontario
Welcome to 30 Kingswood Drive A European-Inspired Bungalow on a Lush 2-Acre Estate This stunning executive home on a beautifully landscaped 2-acre lot offers the perfect blend of luxury, space, and functionality.Nestled behind a long, circular driveway, this European-style bungalow combines timeless elegance with modern comfort.Featuring over 5000 sq ft of Finished Living Space with 3+1 bedrooms, a bright above-ground lower level, two full kitchens, and a luxurious sauna with steam shower. The home's curb appeal is undeniable, with manicured gardens and a custom arched front door that lends the façade a touch of Old World sophistication. A double-car garage with an attached carport or boat port ensures both functionality and flair.Inside, the home exudes warmth and character, featuring hardwood floors, slate tile, pot lighting, and design elements like exposed wood beams and brick accent walls. The open-concept layout is bathed in natural light thanks to oversized windows, allframing serene views of the private grounds.Outdoors, this home becomes a true retreat. A sparkling, gated inground pool with a covered sitting area invites relaxation and recreation. Meanwhile, a tranquil pond and a stone fire pit with natural seating complete the picture of an idyllic countryside escape.Whether you're entertaining guests or enjoying peaceful moments surrounded by nature, 30 Kingswood Drive is a rare find a private oasis that offers the best of refined living just minutes from town. (id:60365)
1222 Plymouth Drive
Oshawa, Ontario
2 years old house available for rent, can consider selling as well, beautiful corner house , no walkway and a lot of light.Tenant would be responsible for lawn care and snow removal (id:60365)
13 Pine Street
Ajax, Ontario
Conveniently located in Central Ajax, this home is close to everyday amenities including shopping plazas, grocery stores, big box retailers, schools, parks, and community facilities. The area also offers convenient access to a nearby mosque, adding to the neighborhood's community appeal. Residents enjoy easy access to Highway 401, Durham Region Transit, and GO Transit for commuting, as well as nearby green spaces and the Ajax Waterfront Trail for outdoor recreation. Property is being sold in as-is condition. (id:60365)
554 Sheppard Avenue W
Toronto, Ontario
It's proven success-an exceptional opportunity to be your own boss and gain true independence with full control over business operations. Located in a high-traffic area surrounded by apartment buildings, residential homes, and commercial properties, this business benefits from consistent customer flow and excellent visibility. TTC access at the doorstep provides added convenience for both customers and staff. The business boasts a strong base of established, loyal clientele, offering a stable and reliable revenue stream. Situated in a safe and well-regarded neighbourhood, it is an attractive destination for both operators and customers. With ample opportunity for future growth and the potential to expand services or introduce new business concepts, this location offers outstanding long-term upside. Don't miss this chance to acquire a successful, well-established business-act quickly before it's sold. Business Hours: Monday-Friday: 12:00 PM - 10:00 PM Saturday & Sunday: 3:00 PM - 10:00 PM Closed Tuesdays. The unit is not allowed to set up table for dine in (100% NO) NO DINE IN ALLOWED. Rent is $5537.50/monthly. (id:60365)
3807 - 108 Peter Street
Toronto, Ontario
This luxury 1-bedroom + oversized den residence lives like a 2-bedroom, offering 2 full bathrooms. 38th floor with a private balcony and breathtaking south views overlooking the CN Tower and Skydome. The generous den functions perfectly as a second bedroom. Fully furnished with premium finishes, the suite features high-end built-in appliances, 9-foot ceilings, quartz countertops, and floor-to-ceiling windows that fill the space with natural light. Residents enjoy world-class amenities, including a rooftop pool with cabanas and lounge deck, BBQ terrace, state-of-the-art gym, yoga studio, infrared sauna, co-working space, private dining room, stylish party lounge, and 24-hour concierge. (id:60365)
19 Case Ootes Drive
Toronto, Ontario
One Year Old Freehold Townhouse of 4 bedrooms Plus 1 den, 4 Bathrooms. Corner Unit Like Semi-Detached House. Park View. Easy Access To TTC Bus Route. Minutes Steps To LRT, LRT Operation Starts Soon. 10 Minutes Walk To The Future 19-Acre Redevelopment Golden Mile Shopping District. 9' Smooth Ceilings & Laminate Flooring Throughout, Open Concept & Modern Kitchen, Quartz Countertop, Natural Oak Staircases, Private Ground Floor Garage W/Direct Access To Home. Den Can Be used as Office or 5th Bedroom. (id:60365)
1821 - 20 Edward Street
Toronto, Ontario
Luxury condo at Dundas & Yonge in the heart of downtown Toronto. Well-designed 1 bedroom + study suite featuring a functional open-concept layout and 9-ft ceilings. Steps to TTC subway access, Eaton Centre, Dundas Square, top dining and entertainment. Unbeatable proximity to U of T, TMU and major hospitals including SickKids, Toronto General, Mount Sinai, and Princess Margaret Cancer Centre. (id:60365)
427 - 55 Ann O'reilly Road
Toronto, Ontario
"Student & Work Permit Welcome!!!" Stunning 2 + 1 Unit With 2 Full Bathroom! Great Layout. Clear East View With Garden And Fontana. (Not Garbage Bin ) Stunning Tride Built "Parkside At Atria"(Lower Building , More Privacy , Less People Share Elevator). Two Large Bedrooms + Den. Large Den Great For Home Office. 9Ft Ceiling. 867 Sqft + Balcony. Excellent Layout. No Waste Space. Stainless Steel Appliances. Laminate Floors Throughout. Numerous Amenities Such as a Full GYM, Yoga Studio, Pool, Steam Rm, Library, Party Rm, Media Rm, Rooftop Terrace For BBQ and Bike Rake. Fabulous Location To Fairview Mall, Subway, HWY 404 and DVP. Parking And Locker Included. 24 Hr. Concierge & Security, Lots of Visitor Parking. (id:60365)
503 - 1030 King Street W
Toronto, Ontario
Absolutely Stunning 2 Bedroom And 2 Bathroom Split Layout Corner Unit Available In Dna3 Condos Located In The Heart Of King West. With Top Of The Line Finishes, Stainless Steel Appliances, 9 Foot Ceilings And A Massive Outddoor Terrace With A Bbq Hook Up. This Condo Is A Gem. Location Is Conveniently Located With Access To Top Notch Restaurants, Grocery Stores, Parks, Liberty Village, Waterfront, Highway Access. (id:60365)

