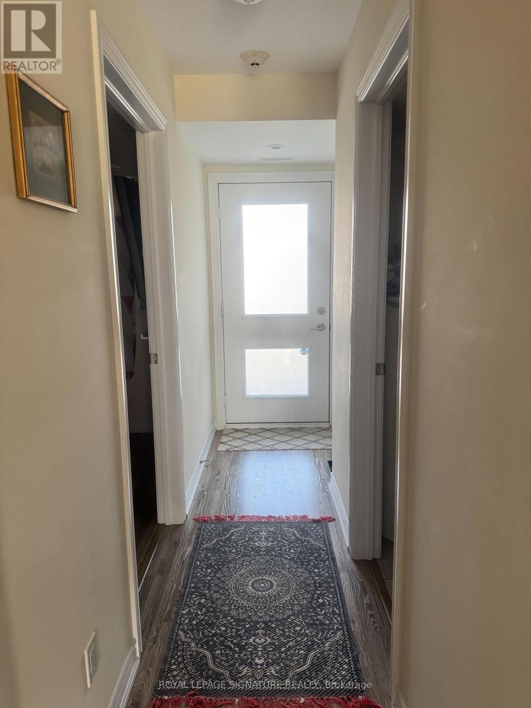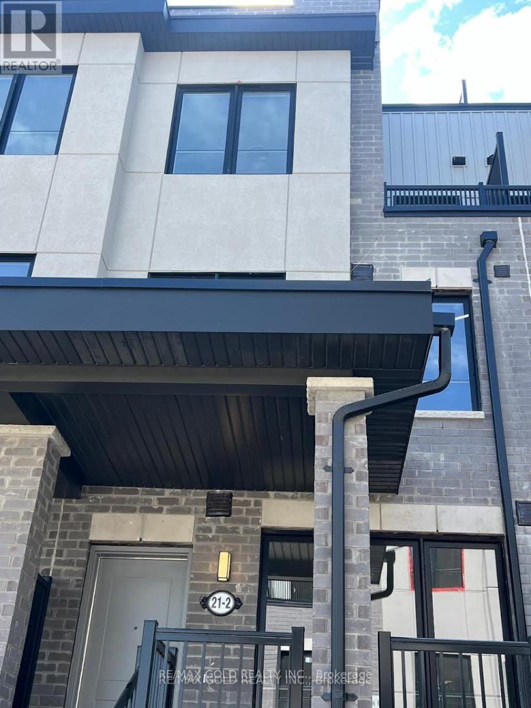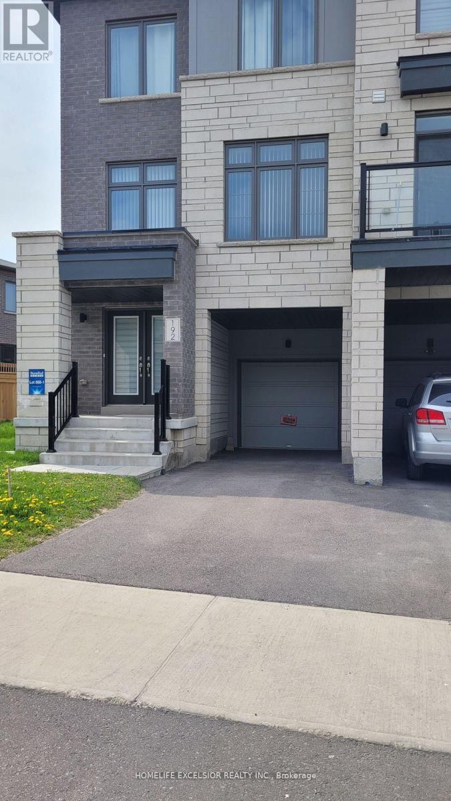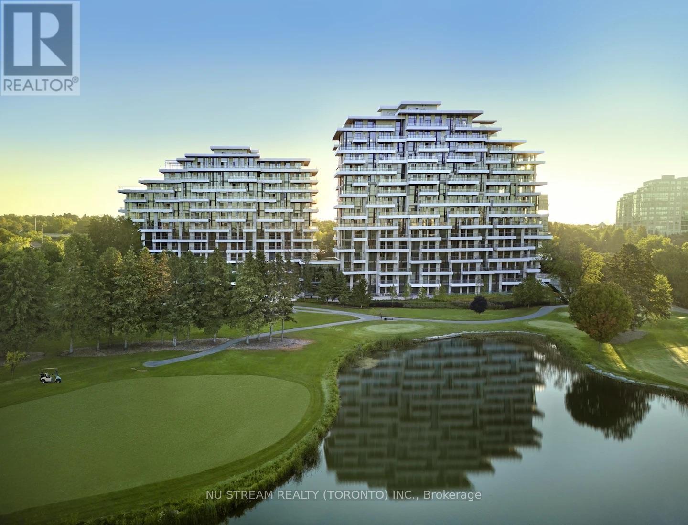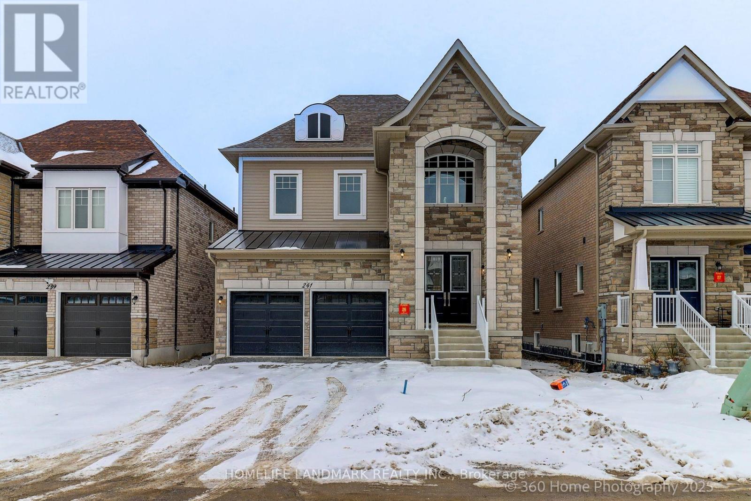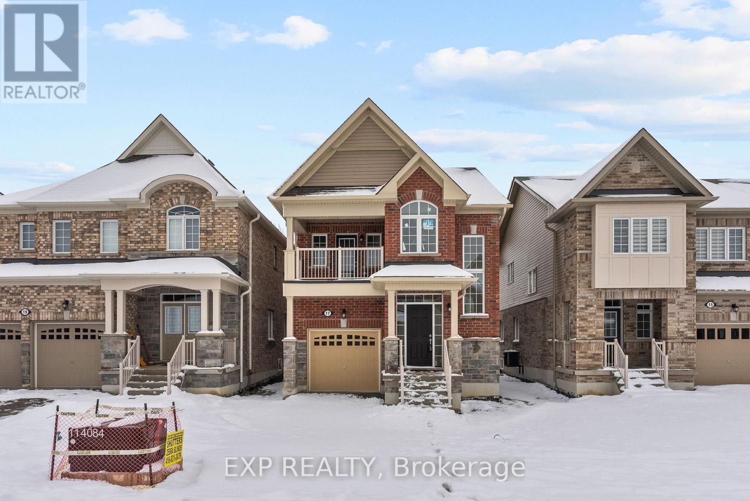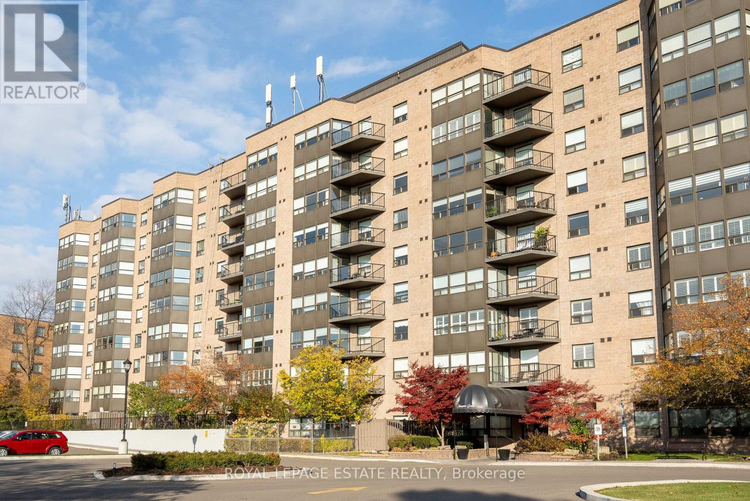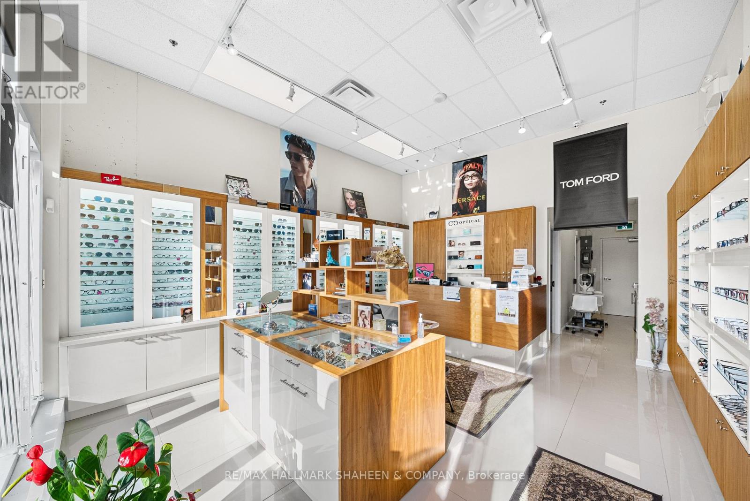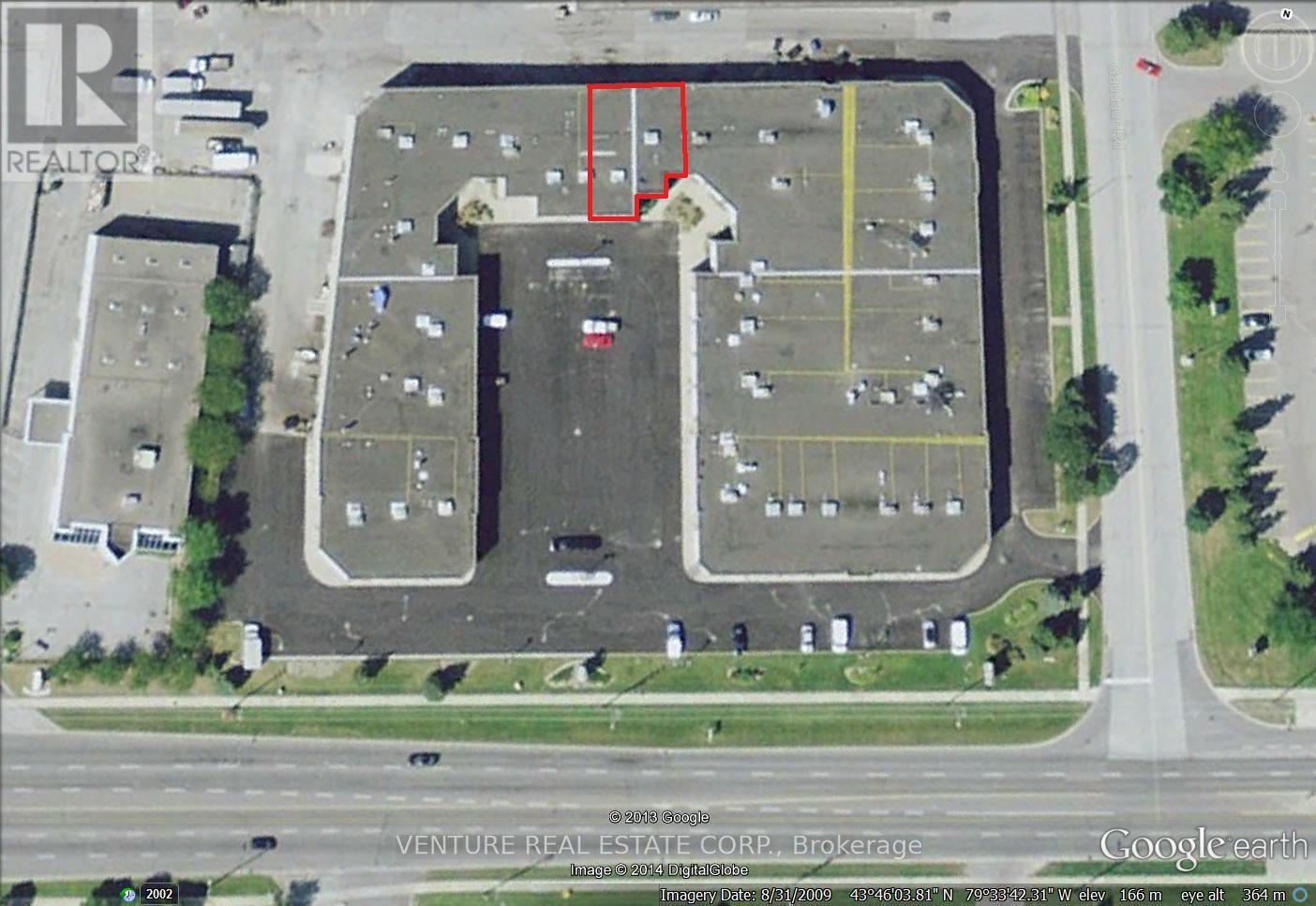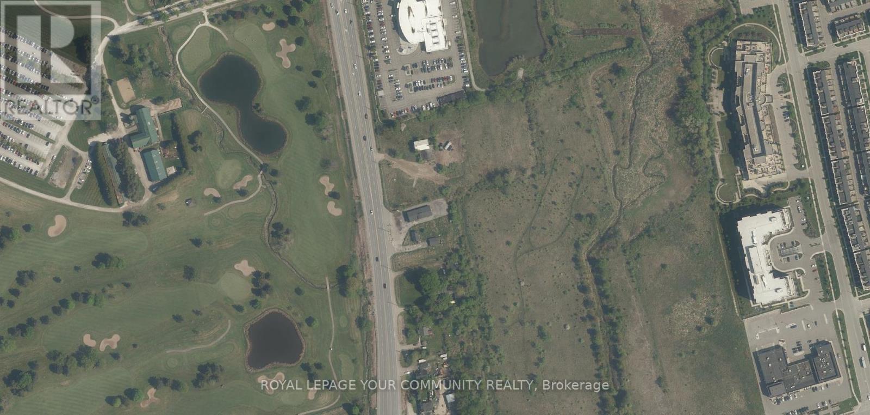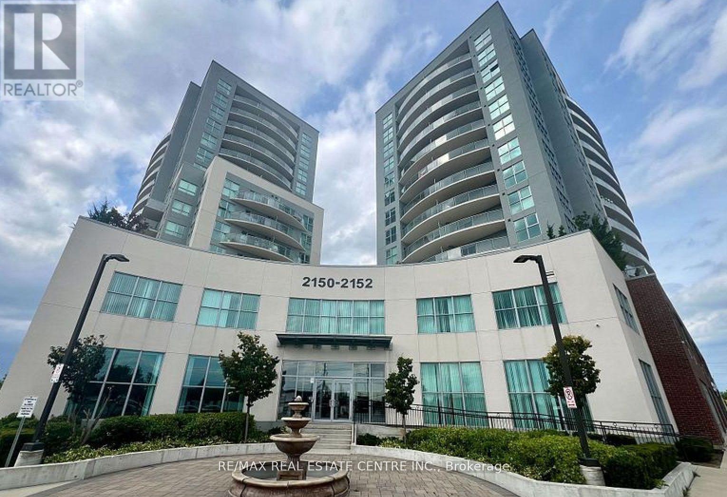206 - 2 Cove Court
Collingwood, Ontario
Welcome to Wyldewood Cove, an extraordinary waterfront community! This stunning suite offers 2 spacious bedrooms and 2 full baths with large windows and custom shades framing western views overlooking the park area. Beautifully landscaped with walking paths and greenspaces and just a few steps to the year-round heated pool and gym.The kitchen features Stainless Steel Appliances and a large island with a breakfast bar,perfect for casual dining. Enjoy the spacious great room with a cozy gas fireplace! Ample storage space for skis, boots, recreational equipment in the locker conveniently situated next to the suite. Only a short walk to the waterfront of Georgian Bay for summer swims,paddleboarding or canoeing / kayaking and just minutes to the great ski slopes of Blue Mountain and Craigleith.Just a short drive to downtown Collingwood, Blue Mountain Village, boutique shops, dining and entertainment.This is a perfect four-season retreat! (id:60365)
2 - 21 Baynes Way
Bradford West Gwillimbury, Ontario
Welcome to Bradford Urban Towns by Cachet Homes! This brand new back-to-back three-storey condo townhome features a modern brick exterior with vinyl siding and stucco accents. Enjoy a spacious and open-concept layout with numerous modern upgrades, including smooth 9ft ceilings and upgraded pre-finished engineered hardwood floors throughout the main level, stained oak staircases, extended height upper kitchen cabinets with quartz countertops and undermount sink, and two spacious bedrooms on the second level. The primary bedroom offers a private retreat on its own level. This townhome ensures low- maintenance living with one underground parking space, a spacious storage locker, and direct access to the unit from underground. Impress your family and friends with your private rooftop terrace on the fourth level, perfect for entertaining! (id:60365)
192 Tango Crescent
Newmarket, Ontario
This Is The One! Bright And Inviting Corner Unit Town - Like A Semi. Spacious Home At 2350Sf + unfinished basement for storage! Offering 3Br + Den (Separate Room - Can Be Used As 4th Room, Library Or Office), 4 Washrooms, Family Size Kitchen With Breakfast Bar And Eat-In Area, Living And Dining Areas, Master Br With 5Pc Ensuite And Large W/I Closet, Br2 With A 4Pc Semi Ensuite, And A Second W/I Closet. The Ground Floor Has A Family Room And Laundry Room/Mud Room With Access To The Garage. Two Balconies Allow Access From The Ground Floor And From The Kitchen/Living Room Area. A Single Attached Garage And A Long Driveway Could Allow For Three-Vehicle Parking. Great Location By Upper Canada Mall, Alexander Muir Public School, Public Transportation, Woodland Hills Labyrinth Park With A Pond, Trails And Kids Playground. Minutes From Hwy 400 And South Lake Hospital. This Beautiful Townhome Is Ready For You!This Is The One! Bright And Inviting Corner Unit Town - Like A Semi. Spacious Home At 2350Sf Offering 3Br + Den (Separate Room - Can Be Used As 4th Room, Library Or Office), 4 Washrooms, Family Size Kitchen With Breakfast Bar And Eat-In Area, Living And Dining Areas, Master Br With 5Pc Ensuite And Large W/I Closet, Br2 With A 4Pc Semi Ensuite, And A Second W/I Closet. The Ground Floor Has A Family Room And Laundry Room/Mud Room With Access To The Garage. Two Balconies Allow Access From The Ground Floor And From The Kitchen/Living Room Area. A Single Attached Garage And A Long Driveway Could Allow For Three-Vehicle Parking. Great Location By Upper Canada Mall, Alexander Muir Public School, Public Transportation, Woodland Hills Labyrinth Park With A Pond, Trails And Kids Playground. Minutes From Hwy 400 And South Lake Hospital. This Beautiful Townhome Is Ready For You! (id:60365)
423 - 399 Royal Orchard Boulevard
Markham, Ontario
Truly One-of-a-Kind Masterpiece of Luxury Living at Tridel's Royal Bayview Overlooking the Private Golf Course. Brand new upscale and exclusive address delivering a resort lifestyle surrounded by nature and tranquility. Welcome to the golfer and nature-lover's paradise. PARKING & LOCKER Included* Upgrades include: 10ft ceiling, engineered hardwood floor, Miele appliances, pot lights. Amenities include : Outdoor Space with Fireplace and Lounge, Golf Simulator, Mah Jong Room, Indoor Swimming Pool, Gym, Saunas, Party Room, Guest Suites and more! The grand lobby makes an impression with light flooding in through the two storey-high picture windows. (id:60365)
241 Seguin Street
Richmond Hill, Ontario
Brand New Inventory Directly from the Builder, Plaza. Never lived-in detached home located in the sought-after community of King East Estates. This move-in-ready residence in the heart of Oak Ridges features 4 spacious bedrooms plus a study, 4 modern bathrooms, and an exceptional open-concept main floor with soaring 10-foot ceilings. Enjoy a double car garage and a beautiful private backyard. Surrounded by nature yet just minutes to everyday amenities, major highways, GO Transit, YRT, and Viva. Photos are virtually staged and may be altered or modified. Appliances are not included. Taxes not yet assessed. (id:60365)
17 Jeanne Pynn Avenue
Georgina, Ontario
Welcome to this brand new 4-bedroom, 3-bathroom home in one of Sutton's newest and most desirable subdivisions. Offering a bright, modern layout with quality finishes throughout, this home is perfect for families or professionals seeking comfort and convenience. Enjoy easy commuting with quick access to Hwy 48 and just 10 minutes to Hwy 404.Located close to restaurants, shopping, schools, and parks, you'll have everything you need within minutes. Plus, Lake Simcoe's beautiful beaches are just a short drive away-perfect for weekend relaxation. A fresh, spacious home in an ideal location-this is a fantastic leasing opportunity in Sutton. (id:60365)
103 - 2 Raymerville Drive
Markham, Ontario
Rarely offered ground-floor suite with walk-out to terrace and gardens at the popular Hampton Green, where effortless living meets unmatched convenience. The perfect blend of comfort and accessibility, with no elevators or stairs, and a rare private walk-out terrace surrounded by beautifully maintained gardens. It's an exceptional outdoor space ideal for morning coffee, warm summer dinners, or simply relaxing in your own peaceful garden setting. Inside, the bright and spacious 2-bedroom suite features an open-concept living and dining area with a convenient pass-through to the kitchen, creating an easy flow for both daily living and entertaining. A dedicated pantry and in-suite laundry room provide outstanding functionality and additional storage rarely found in condo living. The primary bedroom includes a semi-ensuite bathroom, and both bedrooms offer generous layouts with plenty of natural light. Residents of Hampton Green enjoy access to impressive amenities, including an indoor pool and sauna, a fully equipped gym, an outdoor tennis court, a party room and games room, along with plenty of visitor parking. Underground parking is included as well. Nestled in a quiet, family-friendly neighbourhood, Hampton Green is known for its tranquil environment, strong community feel, and beautifully kept grounds-perfect for seniors, downsizers, young families, or anyone seeking comfort and convenience. All of this is just minutes from Markville Mall, GO Transit, grocery stores, parks, and schools, with easy access to Hwy 407 and historic Main Street Markham. Ground-floor living with a private garden terrace is exceptionally rare- this is an opportunity you won't want to miss. (id:60365)
B10 - 9610 Yonge Street
Richmond Hill, Ontario
Prime opportunity in the heart of Richmond Hill. This 579 sq. ft. retail condominium is located on vibrant Yonge Street, offering exposure and accessibility. Currently operating as an optical store, the space is fully equipped and ideal for optometrists, eyewear retailers, or healthcare businesses. Zoned for general commercial use, it suits a variety of other purposes. Features include rear customer parking, a high Walk Score of 89, and steady foot traffic. Surrounded by residential and commercial developments, this location offers strong growth potential. Perfect for end-users or investors seeking a ready-to-go space. Accessible washroom and an exam room. $697.88 monthly condo fee includes water and building insurance. (id:60365)
15 & 16 - 4300 Steeles Avenue
Vaughan, Ontario
Location, Location, Location. 3160 Sq Ft Plus Approx. 1000 Sq Of Mezzanine (Storage) not included in sq. ft, Over 45 Ft Wide Units, Natural Light. 1700 Sq Ft Of Finished Office, Waiting Area, Reception Area, 3 Private Offices, Large Board Rm, Kitchenette, 2 Bathrooms, Clean Space. Two Drive-In Doors, Ample Parking, Great Mix Of Uses, TTC At Door Step Minutes to Subway, Hwy 407, 400, 427 Minutes Away... * No automotive related operations* FACING STEELES AVE (id:60365)
12355 Highway 48 Highway
Whitchurch-Stouffville, Ontario
12355 Highway 48 in Stouffville is a flat, level vacant land parcel with direct highway frontage. Surrounded by established commercial properties, the site benefits from strong visibility and daily traffic exposure. Buyer to verify all zoning, servicing availability, and permitted uses with local authorities. Lot Details-Frontage: 60 ft-Depth: 221 ft-Lot area: approximately 0.30 acre. Key Features: Flat topography ready for site planning, Prominent Highway 48 exposure with signage potential, Neighbouring commercial uses on all sides, Buyer responsibility to confirm servicing and development parameters, Convenient proximity to Stouffville GO Station, schools, and shopping. ***Buyer to conduct full due diligence regarding zoning, servicing, and potential uses. (id:60365)
609 - 2152 Lawrence Avenue E
Toronto, Ontario
2152 Lawrence Avenue presents a fantastic opportunity for comfortable urban living in a well-maintained and conveniently located apartment. Whether you're looking for a cozy retreat or a functional space close to everything you need, this apartment is sure to meet your needs. Beautiful 3-bedroom and 2-bathroom condo. This residence is ideally close to all essential amenities, including supermarkets, schools, parks, and restaurants. For those who rely on public transportation, the property is conveniently near the Kennedy GO Station and offers easy access to Hwy 401. Additionally, it's just a short drive to Scarborough Town Centre, Centennial College, and the University of Toronto, making it a prime location for both convenience and connectivity. (id:60365)
2518 - 135 Village Green Square
Toronto, Ontario
A rare 2 bed + 2 bath layout you'll love! Step into a wide, welcoming foyer with great storage. The oversized kitchen is a foodie's dream-stainless steel appliances, breakfast bar seating, and room to dine. Sun-filled living space with big windows. Primary bedroom with ensuite, plus a flexible second bedroom for guests or a home office. Premium amenities included! (id:60365)

