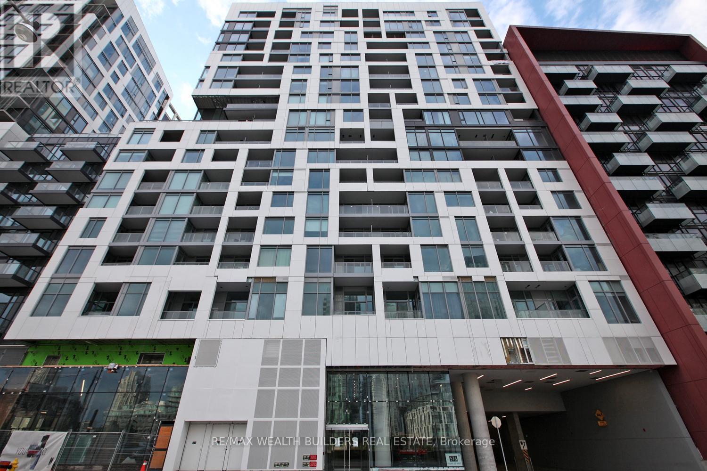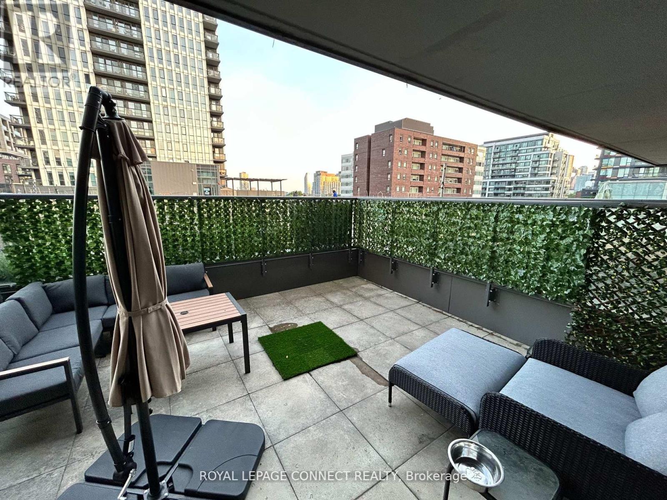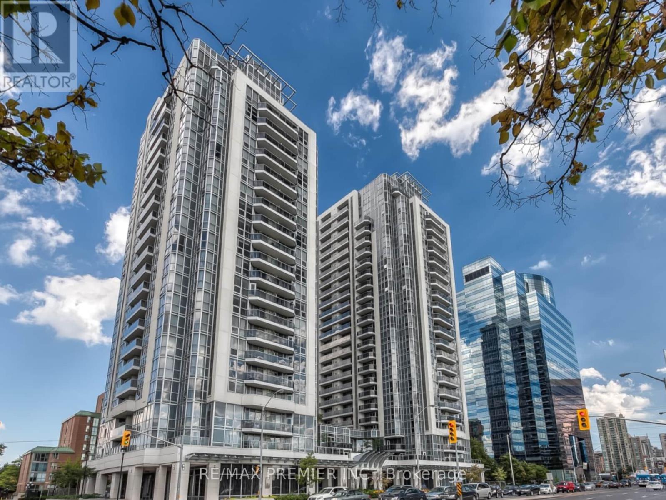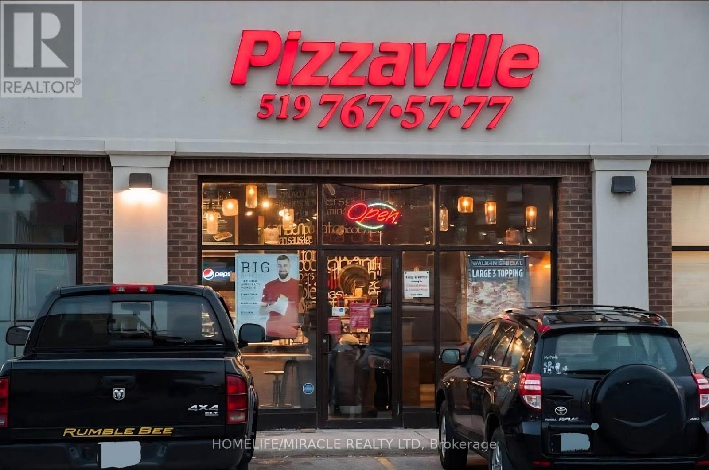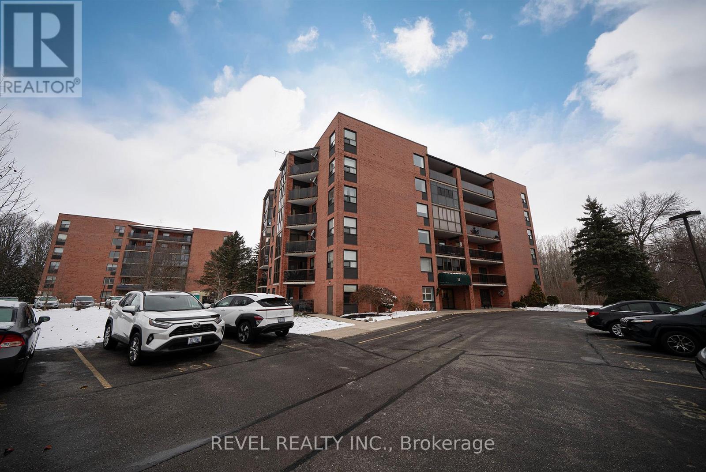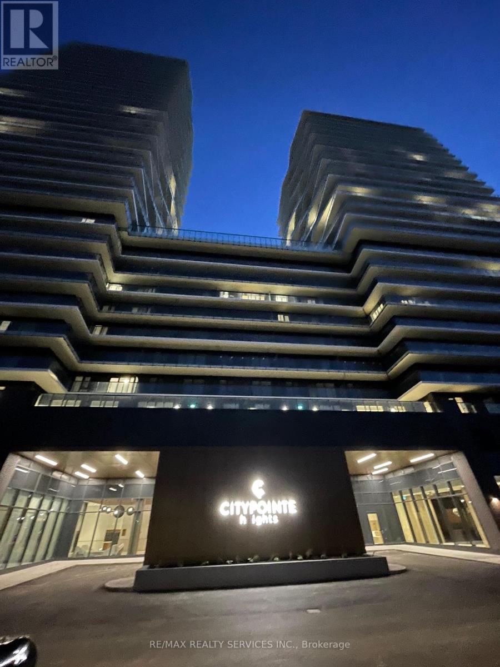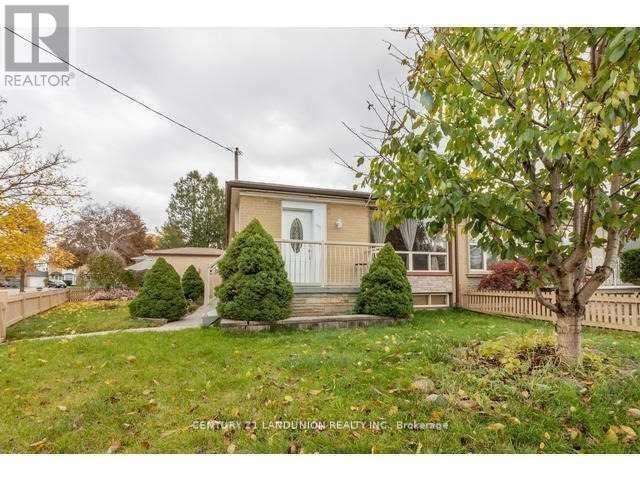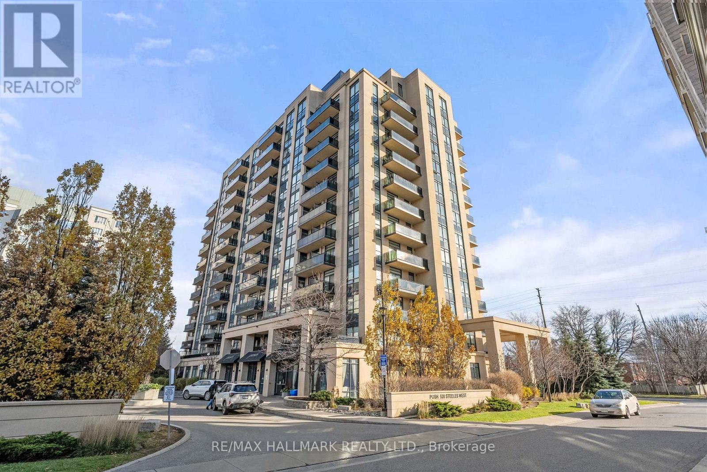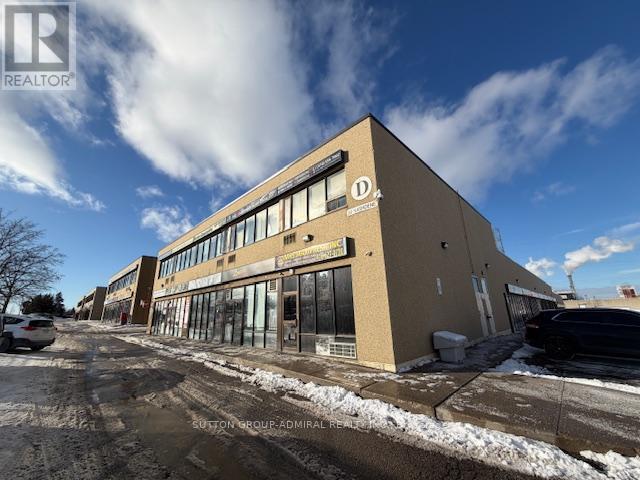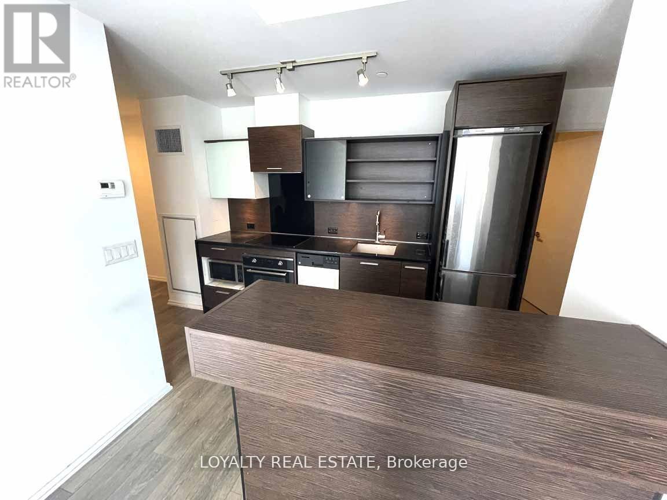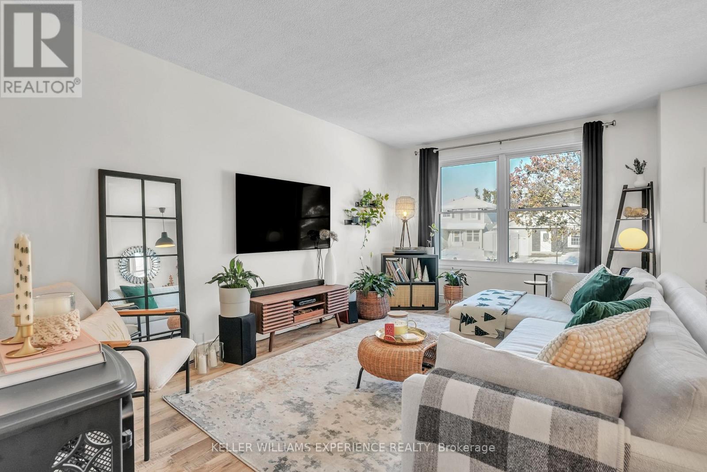1219e - 576 Front Street W
Toronto, Ontario
Beautiful and spacious, this large one-bedroom suite in the highly sought-after Minto Westside offers over 550 square feet of well-designed living space. The unit features a generous primary bedroom complete with a closet outfitted with built-in shelving. Enjoy stylish hardwood flooring throughout, built-in appliances, and upgraded kitchen finishes. (id:60365)
518 - 170 Sumach Street
Toronto, Ontario
The perfect blend of style, comfort, and outdoor space, this unique one-bedroom is priced to sell! With a bright, south facing exposure, you'll bask in natural sunlight all day long. Enjoy your spacious private terrace the perfect spot for morning coffee, evening cocktails, or simply soaking up the sun. In the vibrant East End of Toronto, this condo is the perfect place for anyone seeking a modern, city lifestyle with a touch of tranquility. This well designed space has beautiful finishes, brand new floors, a spacious bathroom, and gorgeous outdoor space steps away from TTC, Grocery, Recreation Centre, The Hwy and Water. The unit is conveniently located 1 floor above the buildings amenities and the same floor as the shared garden. Locker on same floor as unit. (id:60365)
1808 - 5793 Yonge Street
Toronto, Ontario
Freshly Painted And Brand New Flooring Throughout. Luxury Building, Ideal And Spacious 2 Bedrooms & 2 Bathrooms Layout. Facing Yonge Street. Sub-Way Station Is Just a few min walk. Bright South West Unit W/ Unobstructed Sunny City View. One Of The Best Built & Managed Condo Buildings Setting On The Most Convenient Location At Yonge & Finch In North York. High Level Unit With Great Layout, Unobstructed View, Sun-Filled, & Well Maintained. Don't Miss - immediate occupancy. (id:60365)
2 - 106 Silvercreek Parkway N
Guelph, Ontario
Fantastic opportunity to own a well-established pizza store in the town of Guelph! This Pizzaville is in a Prime location in a great Plaza at busy Silvercreek Parkway N./Willow Rd. intersection. This prime spot enjoys high visibility and foot traffic, surrounded by a thriving community. This franchise is very popular in the neighbourhood, enhancing its appeal to pizza lovers and fast-food enthusiasts alike. Invest in a turnkey business with a rich history, a loyal customer base, and the promise of continued success in this vibrant Guelph locale. Don't miss out on this amazing opportunity. Stability. Fully equipped and turnkey, this profitable operation is ideal for entrepreneurs or families. Please do not go directly or speak to staff. Don't miss the chance to own a thriving business in a prime location, with High Volume, Low Rent, secure lease terms and excellent growth potential. (id:60365)
501 - 11 Mill Pond Court
Norfolk, Ontario
Welcome to Unit #501 at 11 Mill Pond Court, a beautifully maintained 2-bedroom, 2-bathroom condo in one of Simcoe's most sought-after buildings. Nestled against a peaceful conservation area and surrounded by mature green space, this secure and friendly community offers convenience and comfort just moments from everyday amenities including restaurants, pharmacy, shopping and more. Step inside and enjoy the open-concept layout, thoughtfully redesigned approximately 8 years ago to create a bright and inviting living space. The kitchen features updated cabinetry with pot drawers, tile flooring, and modern laminated countertops with the look of granite. A spacious dining/living area provides room to entertain 6 or more comfortably, highlighted by generous natural light pouring in from the southern exposure windows and balcony doors. Stylish vinyl click plank flooring runs throughout the main living areas and bedrooms, tying the space together with a warm and modern feel. This home offers two balconies - the first is enclosed with updated windows/screens and beautifully tiled flooring, making it a perfect year-round sitting area. A sliding door leads to the second open-air balcony, ideal for enjoying sunshine and fresh air or setting up an electric BBQ. The primary bedroom includes his & her closets and a private 4-piece ensuite complete with a walk-in tub for added comfort and accessibility. The second bedroom is also bright and spacious, conveniently located next to an updated 3-piece bath - perfect for guests. In-suite laundry is tucked into the utility/pantry room for added convenience. A storage locker will be assigned upon condo purchase with the location to be determined. This well-cared-for building has seen several recent updates. Residents also enjoy secure access with buzzer entry, a welcoming lobby sitting area, a community room with kitchen for private functions, and one included parking space (with additional parking possibly available for a fee). (id:60365)
313 - 15 Skyridge Drive
Brampton, Ontario
Welcome to the newly built City Pointe Heights! This bright 1+Den features two full bathrooms, an open-concept layout, modern finishes, and a versatile den perfect as a second bedroom or office. Enjoy top-tier amenities including a fitness centre, rooftop terrace, lounge, co-working space, and more. Beautiful park right in front of the building and close to transit, shopping, and highways. Available immediately! (id:60365)
229 Dunraven Drive
Toronto, Ontario
Welcome To This Beautifully Maintained Nearly 2,500 Sq. Ft. Home Offering Exceptional Space, Natural Light, And Modern Comfort. From The Moment You Enter, You'll Appreciate The Bright, Open Layout And Gleaming Hardwood Floors That Flow Throughout. The Heart Of The Home Is The Large, Sunny, Upgraded Kitchen, Featuring Extensive Counter And Cabinet Space - Perfect For Cooking, Hosting, And Everyday Living. A Convenient Walk-Out To The South-Facing Porch Invites You To Enjoy Morning Coffee Or Evening Relaxation In The Sun. A Stunning Skylight Enhances The Airy Atmosphere, Filling This Beautiful Home With Warm, Natural Light. The Primary Bedroom Offers A Peaceful Retreat With A Generous Walk-In Closet & Ensuite Bathroom. Tons Of Closet Space, 3 Bedrooms Have Walk-In Closets. Main Floor Den Is Complete With A Closet And Window Providing Potential For A 5th Bedroom. The 8-Foot-High Basement, Complete With A Walk-Out And Rough-In For A Kitchen, Provides Incredible Potential - Ideal For An In-Law Suite, Income Opportunity, Or Extended Living Space. Outside, A Gated Private Driveway Leads To An Oversized Double-Car Garage, Providing Ample Parking, Privacy, And Storage. This Home Combines Space, Versatility, And Modern Upgrades - A Rare Find And A Must-See! Great Value! (id:60365)
Main - 301 Browndale Crescent
Richmond Hill, Ontario
Fully Renovated Semi-Detached Bungalow (Main Floor Only), In A Quiet Richmond Hill (Crosby)Neighbourhood! Bayview Secondary School District, This Pocket Is Home To Countless Shops And Services, Bright And Spacious Sun-Filled, Decent Sized Kitchen. Close To Park, Shopping Centre, Community Centre, Bus Transit And Go Station. (id:60365)
308 - 520 Steeles Avenue
Vaughan, Ontario
Discover exceptional condo living in the desirable Posh Condos community, perfectly situated in the vibrant centre of Thornhill. This bright, well-proportioned suite welcomes you with a spacious layout and large windows that invite natural light into every corner. The primary bedroom offers impressive comfort with its walk-in closet, private ensuite, and direct walkout to an exclusive terrace-an ideal spot to unwind outdoors. A second flexible room provides endless possibilities, whether you need an additional bedroom, a dedicated work-from-home space, or a cozy den. The open-concept design enhances flow between the principal living areas, creating an inviting setting for everyday living and entertaining. Residents enjoy a wide range of premium amenities, including a state-of-the-art fitness facility, attentive 24-hour concierge service, a refined library, a contemporary party room, guest accommodations, and ample visitor parking. With schools, shopping, dining options, and transit just moments away, this exceptional suite offers convenience, comfort, and an elevated lifestyle in one of Thornhill's most coveted neighbourhoods. (id:60365)
D78 - 80 Nashdene Road
Toronto, Ontario
Industrial kitchen setup for catering. Can also do take-out and delivery. Road exposure. Tenanted with lease expiring February 28, 2026. Tenant willing to remain for another 5 years. Current monthly net rent of $3,061.56 including HST. Renewal would be with 5% annual increases according to existing lease document. 5.4% cap rate based on existing net operating income. (id:60365)
1101 - 75 St Nicholas Street
Toronto, Ontario
Nicholas residence, modern downtown condo, sun filled studio unit close to bustle of the city core. 9 ft ceiling residence, gym, theater, lounge, business center, party room, roof top sun deck, subway, university, Yorkville, bay, Bloor and Yonge St. (id:60365)
43 Knicely Road
Barrie, Ontario
Situated in the highly desirable Painswick neighbourhood, this move-in-ready gem featuring 1854 sqft of finished living space offers the ideal blend of comfort, convenience, and functionality. Step inside to a warm and inviting main floor where natural light pours through a beautiful bay window into the spacious living room-an ideal spot to unwind or entertain. The flow continues into the bright eat-in kitchen, featuring abundant cabinetry, a walkout to the rear yard, and an open, cheerful dining area perfect for family meals. On the main level, you'll find a generously sized primary bedroom suite that offers the flexibility to be converted into two separate bedrooms, making it ideal for growing families. A comfortable second bedroom completes this level, with both rooms enjoying access to a beautifully updated 4-piece main bathroom. Head downstairs to a bright and welcoming lower level where large windows flood the space with natural light. The expansive recreation room is ideal for cozy movie nights, binge-watching your favourite shows, or hosting gatherings with family and friends. You'll also find an oversized lower-level bedroom complete with a large walk-in closet, a second fully updated bathroom, and a convenient laundry area. Perfect for families, commuters, or anyone seeking a meticulously maintained home, you'll love being just minutes from shopping, top-rated schools, the GO Station, and major highways-all while enjoying a quiet, family-friendly community. Recent upgrades including windows (2021), shingles (2022), and eaves/downspouts (2023), Ducts cleaned (2025) ensure a worry-free home you can enjoy for years to come. With ample parking and a smoke-free, pet-free interior, this property is sure to impress even the pickiest of buyers. (id:60365)

