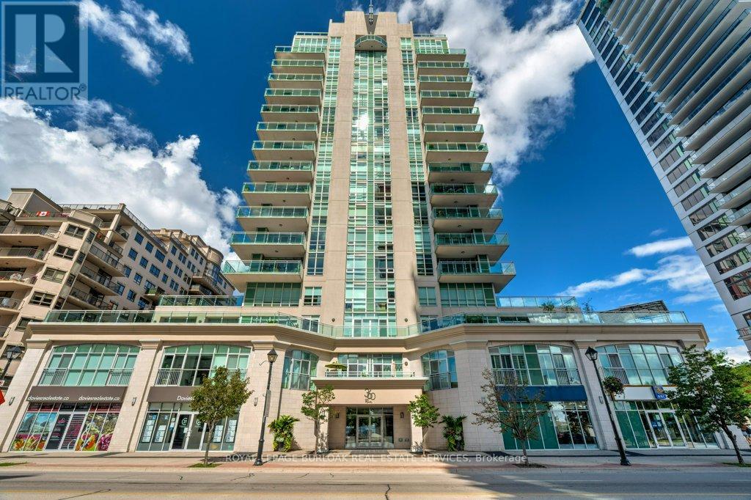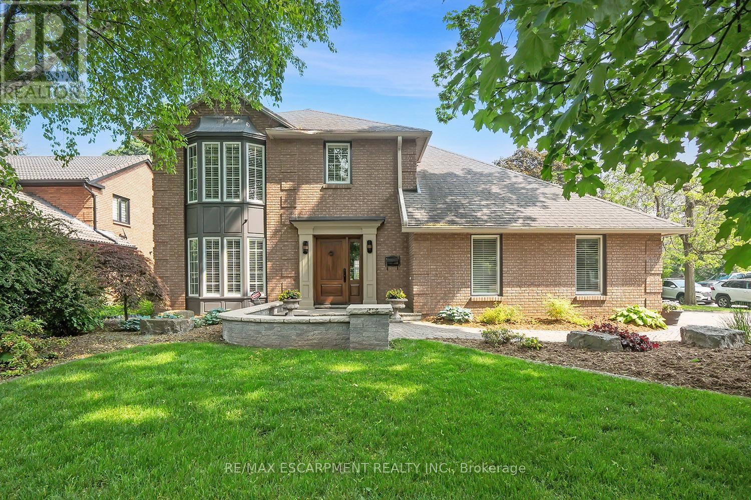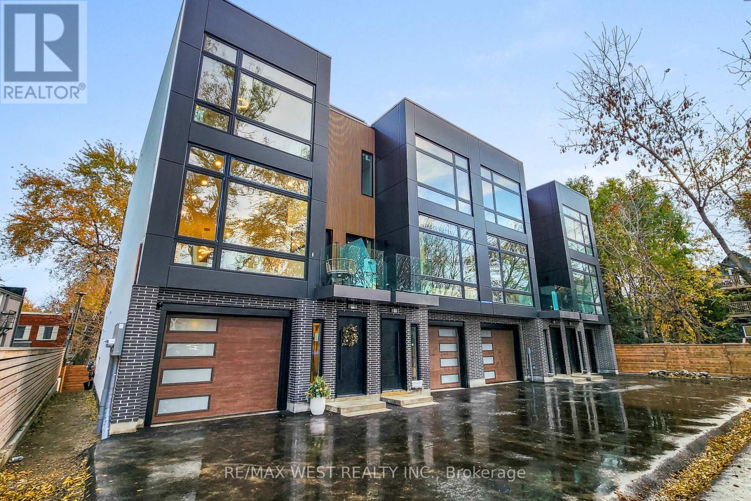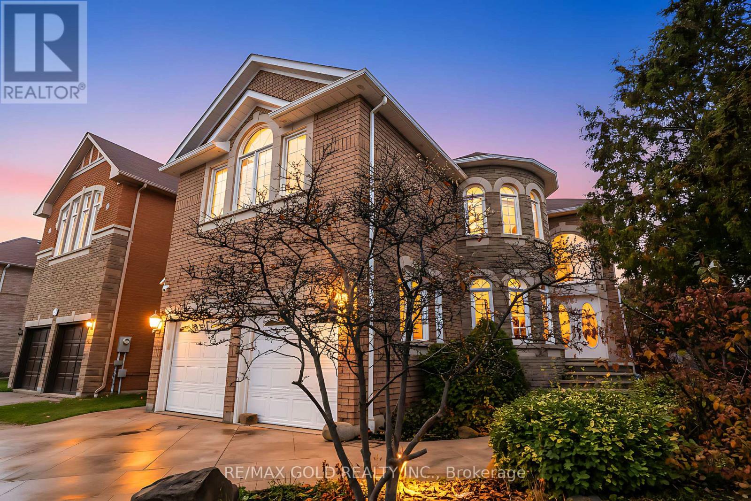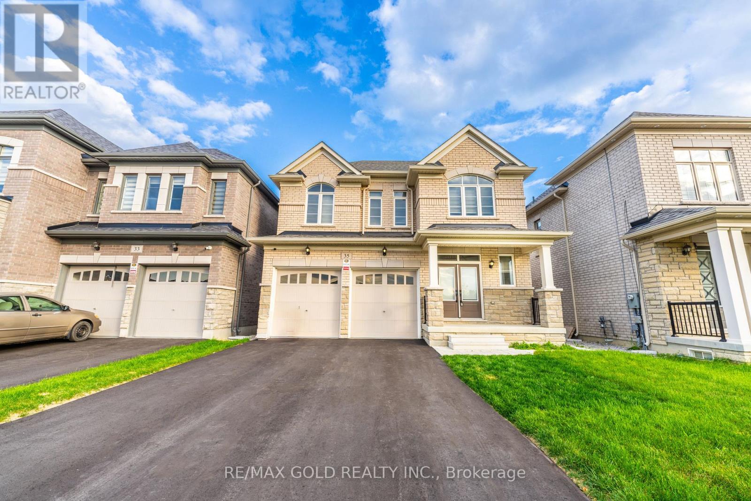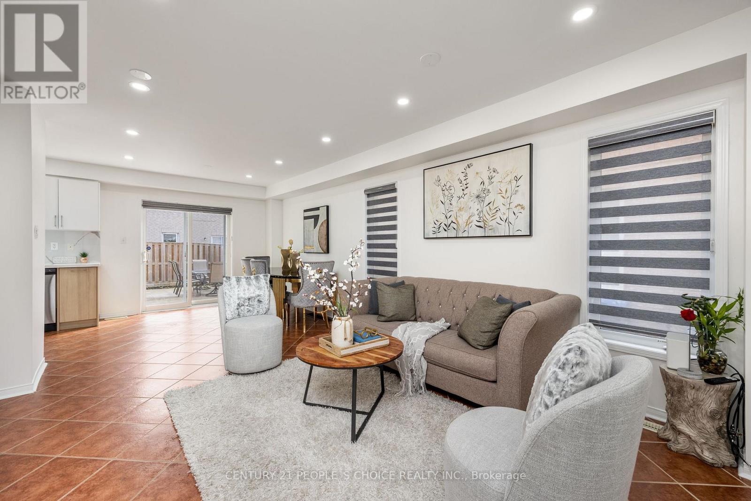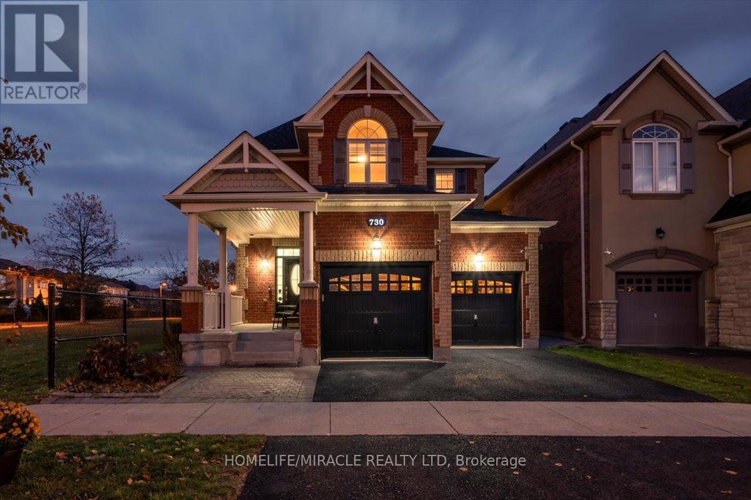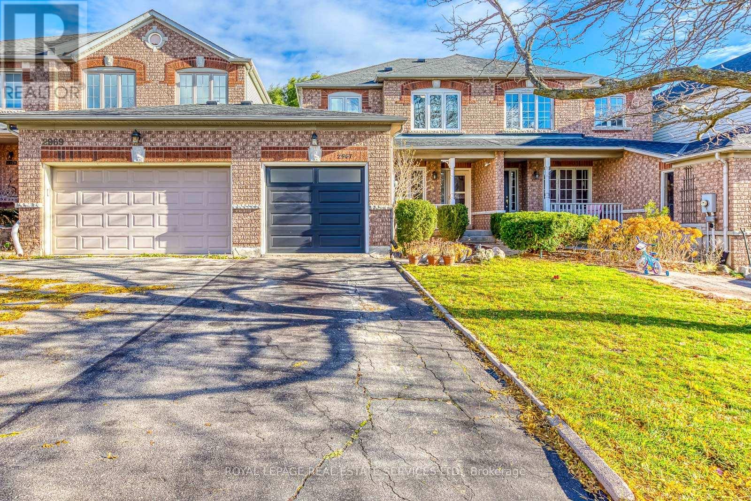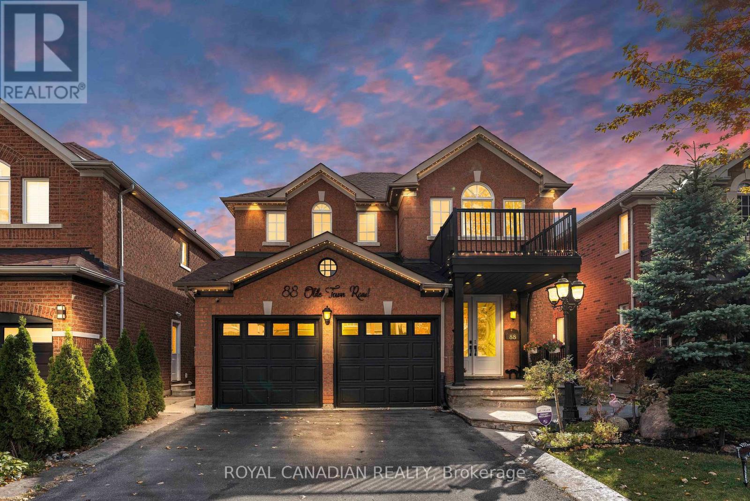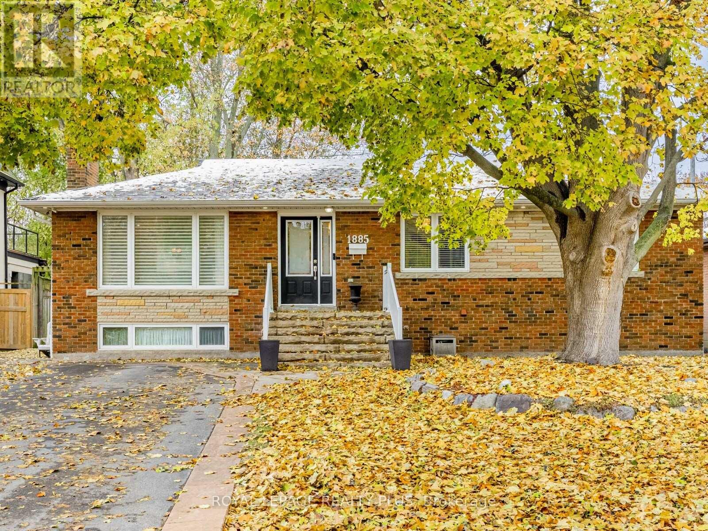804 - 360 Pearl Street
Burlington, Ontario
Welcome to the highly sought-after 360 Pearl-a premier building in the heart of downtown Burlington with gorgeous lake and escarpment views in every direction. This beautifully updated 2-bed, 2-bath suite offers an open-concept layout, floor-to-ceiling windows, and 9 ft ceilings, creating a bright and sophisticated living space. The kitchen impresses with custom cabinetry, pot drawers and slide-out shelving, stainless steel appliances which include a gas stove, a generous island for entertaining, and granite countertops. The Great Room is wrapped in windows, showcasing lake views and providing a seamless walkout to your expansive wrap-around balcony. The primary suite offers its own balcony access, a spacious walk-in closet with built-in organizers, and a spa-inspired ensuite with a large glass shower and extended vanity. The second bedroom features stunning lake views and a custom Murphy bed-perfect for easily transitioning between a home office and guest space. A stylish 4-piece bathroom with granite finishes and convenient in-suite laundry complete the interior. This unit truly shines for those who love to entertain. The building offers exceptional amenities including a rooftop terrace with BBQs, state-of-the-art gym with a steam room, party room, games room, movie theatre, and 24-hour concierge/security. Walk to Burlington's best restaurants, boutique shops, Spencer Smith Park, and waterfront events. Includes 1 parking space (Level B #4) and 1 locker (Level B #57). (id:60365)
2428 Lakeshore Road
Burlington, Ontario
STEPS FROM THE LAKE WITH INCREDIBLE WATER VIEWS THROUGHOUT! This 4+1 bedroom, 3.5 bath 2 storey home is situated on the south side of Lakeshore Road and is beautifully appointed throughout. The home is approximately 2400 square feet PLUS a finished lower level. The main floor boasts beautiful hardwood flooring, smooth ceilings with pot-lights and crown moulding throughout. The large updated eat-in kitchen includes a large peninsula, quality cabinetry, granite counters, a pantry, wine room and stainless-steel appliances! The kitchen is also open to the oversized family room with a gas fireplace and access to the private backyard with stunning views of the lake. The main floor features a large living / dining room combination with a second gas fireplace, powder room and garage access. The second level of the home includes 4 large bedrooms with a private balcony and two full bathrooms. The primary bedroom includes a walk-in closet and a stunning 4-piece ensuite with heated flooring. The lower level has a large rec room, 3-piece bath, bedroom, laundry room and ample storage! The exterior has been professionally landscaped and features a private yard with a large composite deck, great curb appeal and a double driveway with parking for 4 vehicles as well as a double car garage! This home is conveniently located close to all amenities and walking distance to Burlington's core and all it has to offer! Beautiful lake viewing area at the end of the street to enjoy all the spectacular sunsets up close! (id:60365)
25 Bimini Crescent
Toronto, Ontario
Welcome to this beautifully renovated 4-bedroom, 2-bathroom semi-detached home, perfectly located with the backyard facing a quiet community park. A pathway just steps away leads directly to the park and nearby public school, with a Catholic school also just down the street. York University, malls, shopping, dining, transit (subway stations), and major highways are only a short drive away, making this property ideal for both families and investors. The home features a bright and functional layout with modern updates throughout. The finished basement includes a separate side entrance, creating an excellent opportunity for rental income or an in-law suite, with brand new stainless steel appliances in both kitchens and brand new washer and dryer on both the main and basement levels. Enjoy a large parking area with a carport and a detached garage, offering space for up to 6.5 vehicles in total. This property combines comfort, convenience, and investment potential all in one. Don't miss your chance to own a versatile home in a prime location! (id:60365)
4 - 2639 R Dundas Street W
Toronto, Ontario
Welcome to 2639 R Dundas St Unit 4, Newly custom built 2600 Sq Ft sophisticated luxury End unit townhouse tucked just behind Dundas on a private lot with only 4 units. Features rooftop deck of 356 Sq Ft with skyline/CN tower views, a private backyard and a glass balcony off the kitchen to enjoy the outdoors. Refined craftsmanship and superior high-end finishes throughout sure to impress, featuring an open floor plan, sleek custom made 15 ft kitchen 9x3 ft quartz island with waterfall feature , Riobel touchless faucet, floor to ceiling windows. Airy bright family room with large window, media wall, fireplace and open shelves. Master bedroom retreat with floor to ceiling windows, custom accent wall, 12x5 walk-in closet with custom built in cabinets, Spa like bath features deep whirlpool tub, glass shower with waterfall, smart touchless toilet/bidet, and heated floors. Bedrooms 2&3 both have custom double built in closets and share a 4-pc bath. Glass railings on all levels, open staircase, 12 feet ceilings on main, 10 feet on second, and 9 feet on third. Skylight over staircase brings natural light to all levels. Welcoming foyer with 6x4 ceramic tiles heated floors, floor to ceiling closet/cabinets and direct access to a 220 sq foot garage. Impressive ground level recreation room with custom accent wall, 12 foot ceilings, 3pc bath, with direct access to private backyard. This room would also suit a home office, gym or nanny suite. These are just some of the exceptional features of this home, full list on feature sheet. Prime Junction Located within a short walk to Bloor subway and GO Train line to Downtown or Airport, and just minutes to Roncesvalles Village, High Park, and Bloor West Village shops, restaurants and great school district. Truly unique opportunity and great value that's almost impossible to find for a newly built home of this size in a prime Toronto west location. (id:60365)
3096 Palmer Drive
Burlington, Ontario
"Welcome to 3096 Palmer Drive, a detached raised bungalow situated in Burlington's family-friendly Palmer neighbourhood. This well-kept home features a practical layout with new flooring, lighting, and paint. The main level includes a bright living and dining area and an eat-in kitchen with plenty of storage. Down the hall, three bedrooms provide versatile space for family living. The lower level offers an adaptable extra bedroom suitable for guests, a home office, or a playroom, along with a spacious, inviting family room with above-grade windows. With a second kitchen, the basement can serve as an in-law suite or be converted into a secondary dwelling unit. Outdoor amenities include a generous concrete patio with a recently updated pergola, a deep, fully fenced backyard, and a garden shed. The attached double-car garage offers convenient parking and additional storage. Located near schools, parks, trails, shopping, and major commuter routes, this move-in-ready detached home is well suited to families seeking space and convenience in Burlington." (id:60365)
343 Bristol Road E
Mississauga, Ontario
Beautiful stone and brick 4+2 bedroom home with over 4,000 sq ft of living space and a stunning 20 ft high ceiling grand foyer. Backing directly onto the golf course! Features a brand-new kitchen, fresh paint, and newly stained hardwood floors. Open-concept main floor with great natural light. Upper level offers 4 spacious bedrooms and 3 full bathrooms. Partially finished basement with an additional two bedrooms. Located near parks, trails, top schools, community centre, shopping, and major highways. Exceptional home in a premium setting (id:60365)
35 Academy Drive
Brampton, Ontario
Step into this stunning 5-bedroom, 3,355 sq. ft. home where modern design meets everyday comfort. Bright open-concept living, a cozy family room, and a chef-inspired kitchen with premium appliances and large island set the stage for both entertaining and family life. Luxurious primary suite, versatile bedrooms and attached garage complete the picture. Enjoy serene park-facing views, morning walks just steps away, and effortless commuting with bus stops and major highways nearby. Shopping, dining, and top amenities are all within reach. This is more than a home-it's a lifestyle designed for families who value space, style, and convenience. (id:60365)
25 Trumpet Valley Boulevard
Brampton, Ontario
Freshly Renovated Semi-Detached in a Quiet, Family-Friendly Neighbourhood! This beautifully updated 3-bedroom, 3-bathroom home features a remodelled kitchen and an airy dining space with a walk-out to a backyard-perfect for entertaining or relaxing evenings. The open-concept layout offers neutral décor, hardwood flooring on both levels, a welcoming foyer with ceramic tile, and convenient garage access. The primary bedroom boasts a walk-in closet and a 4-piece ensuite, while the finished basement provides extra living or entertainment space. Freshly painted throughout, this home is truly move-in ready. Ideally located within walking distance to schools, parks, rec centre, bus routes, plaza, and the new GO Station, with easy access to shopping and highways, it combines modern comfort with unbeatable convenience for families. (id:60365)
730 Bolingbroke Drive
Milton, Ontario
Discover this stunning, meticulously maintained and upgraded detached home boasting 2,500 sq ft of bright, open living space with all brick exterior next to lush greenspace walkway with double car garage! This well maintained 3 bed and 4 bath home is filled with natural light, conveniently located near 2 popular elementary schools and surrounded by multiple parks (modern playground with splash pad, pickle ball courts, sports fields and walking running tracks). The main floor features 9-ft ceiling, hardwood flooring designed with both functionality and style allowing for an airy feel throughout. The cozy natural gas fireplace in the family room adds warmth and charm, while the showpiece kitchen is a chef delight equipped with stainless-steel appliances, a huge center island and quartz countertops and backsplash with a direct access to backyard from the large eat-in area. Upstairs engineered hardwood flooring carry through to the bedrooms with a convenient second-floor laundry with washer and dryer makes daily routines effortless. Recent upgrades include modern kitchen (2025), second floor wooden flooring (2025), sleek washroom finishes (2025), new roof (2025), fresh painting throughout (2024), furnace and heat pump (2023), stainless steel kitchen appliances (2023), washer and dryer (2022). The fully finished basement adds exceptional value, offering a large recreation area, additional storage, and space for a home office, gym, media room or additional bedroom and is completed with a 2-pc bath. Due to premium lot size, outside fully fenced and professionally landscaped backyard features expansive interlock patio, ideal for summer BBQs along with a huge garden shed (electric connection ready for hot tub installation). This lovely home is also just minutes away from the Milton Sports Centre, Hospital, Go-Station, Highway 401 and popular shopping plazas. Simply move in and enjoy your new home! (id:60365)
2967 Jackson Drive
Burlington, Ontario
Welcome to 2967 Jackson Drive - a beautifully maintained and move-in-ready freehold townhome, with only one side linked by the garage, located in Millcroft, one of Burlington's most desirable communities. Thoughtfully upgraded with a renovated kitchen, bathrooms, and staircase, plus a fully finished basement, this home offers both style and substance. Sun-filled, open-concept living spaces flow seamlessly to a professionally landscaped, interlocked backyard with a deck and storage shed - perfect for relaxing or entertaining. Spacious bedrooms with walk-in closets provide comfort and practicality. Ideally situated close to shopping, dining, parks, top schools, and commuter routes, this home offers exceptional convenience - a perfect choice for small families, downsizers, and first-time homebuyers. (id:60365)
88 Olde Town Road
Brampton, Ontario
**LEGAL BASEMENT** with 2 rental potential units. **First basement portion is a 2-bedroom basement suite with kitchen and full bath (currenlty tenanted) & Second half of the basement is a studio with a full bath (both portions come with separate entrances). Discover the best of both worlds in this meticulously maintained 4+3 Bed, 5 Bath home offering approx. 3500 sq. ft. of total living space in the Most Desirable neighborhood of Brampton-Fletcher's Creek South. The bright main floor welcomes you with gleaming hardwood floors, porcelain glazed tiles floor on the entrance through to the kitchen, freshly painted walls with professional wainscoting to give executive feel. The heart of the home- a big modern kitchen with stainless steel appliances, Quartz countertop/backsplash with a huge island in the center, Separate living, dining, and family rooms for added space and comfort. Carpet Free House. Key Upgrades: Electric panel upgraded to 200Amp, 2 new laundry units, installed whole house water purification system by Lifetime for exceptionally clean water for drinking & other domestic use, Pot lights on main floor. Main door upgraded from single to double door with brand new design, Kitchen (2023), Legal basement (2022), Roof (2018), AC (2020), Backyard/front yard landscaping (2022). This is more than just a home; it's a strategic move towards financial freedom. Minutes to Hwy 401/407/403. 5minutes to Mount Pleasant Go Station for an easy commute to Toronto Downtown. Close proximity to public school, daycare, restaurants, grocery stores, shopping plazas, gas stations etc. (id:60365)
1885 Hindhead Road
Mississauga, Ontario
This Stunning Bungalow on a private 60 x 125' lot is totally renovated. An Open concept floor plan, cathedral ceilings, rich hardwood and travertine floors, pot lights and large windows. Impressive fireplace surround and mantle, formal dining room and a large breakfast bar with granite counter in marvellous kitchen. There are built-in desks and bookshelves in 2 bedrooms and french doors leading to the rear garden with an amazing pergola. Above grade windows in completely finished lower level. Lounge, 2 bedrooms, full kitchen and 4 pc bath. Ceramic tiled floor, pot lights and raised hardwood floors, 4 pc bath, laundry room plus ample storage. In the Lorne Park School District and close to the GO train this " One of a Kind Home" will appeal to those buyers who appreciate the very best in a private setting! (id:60365)

