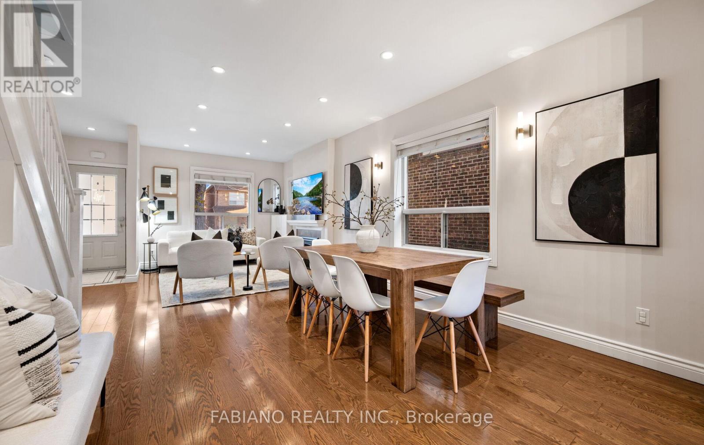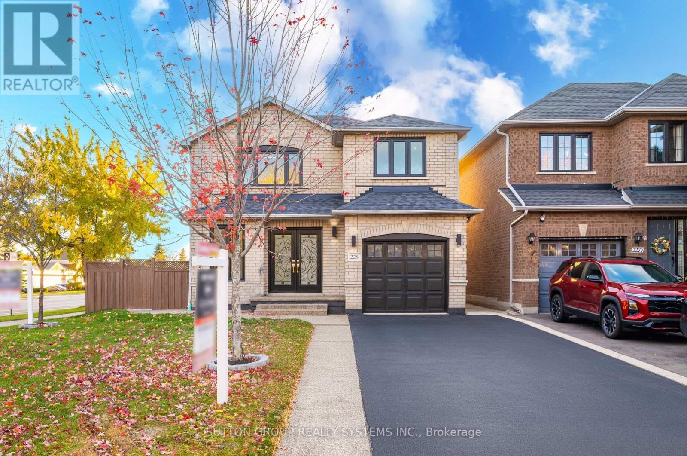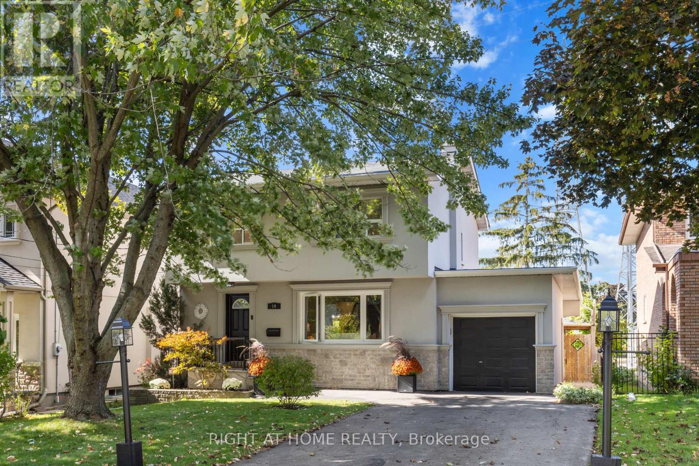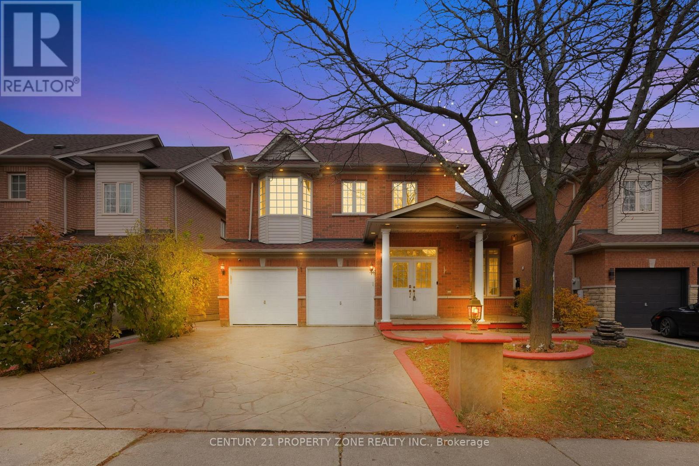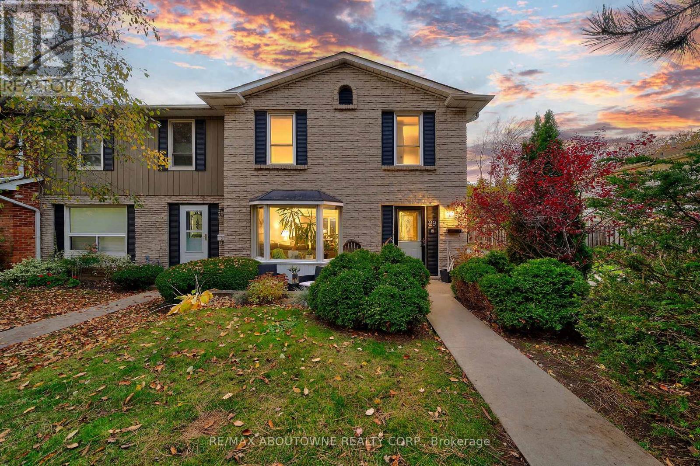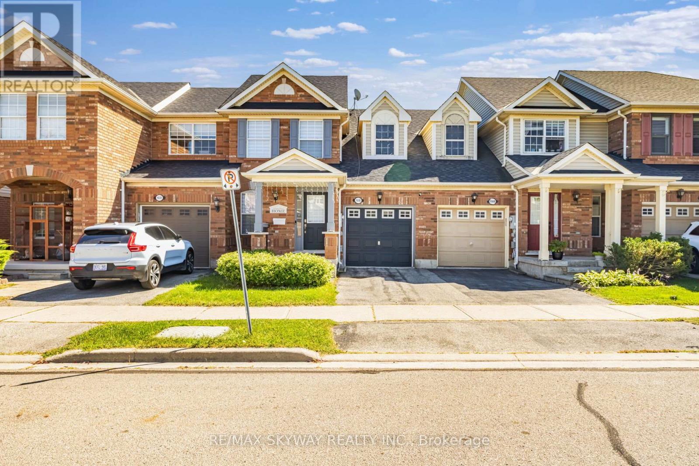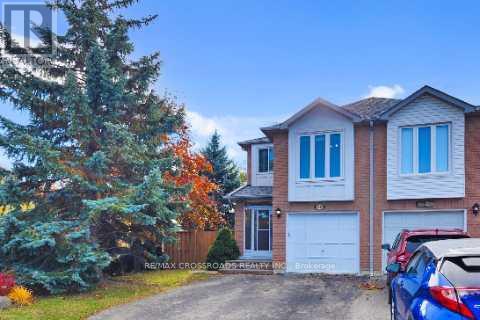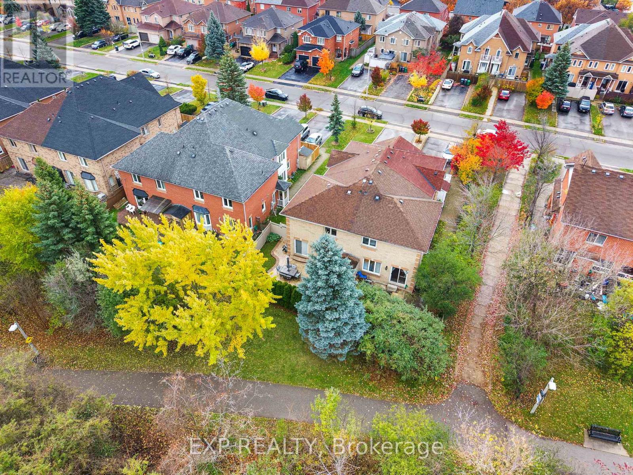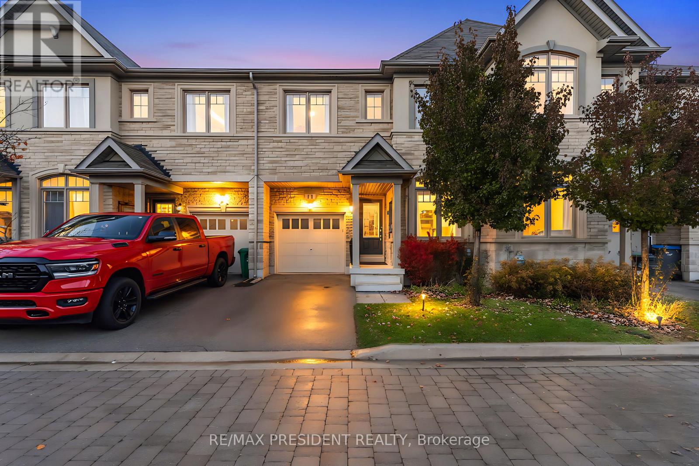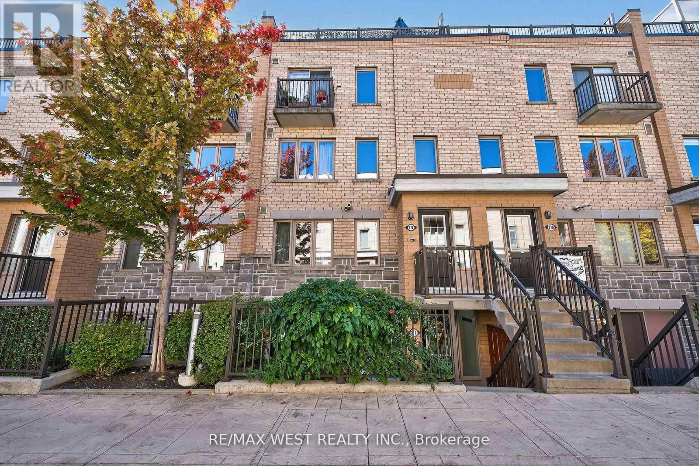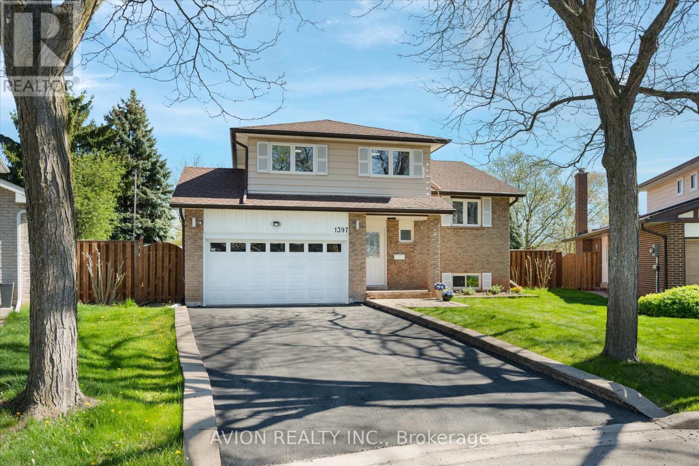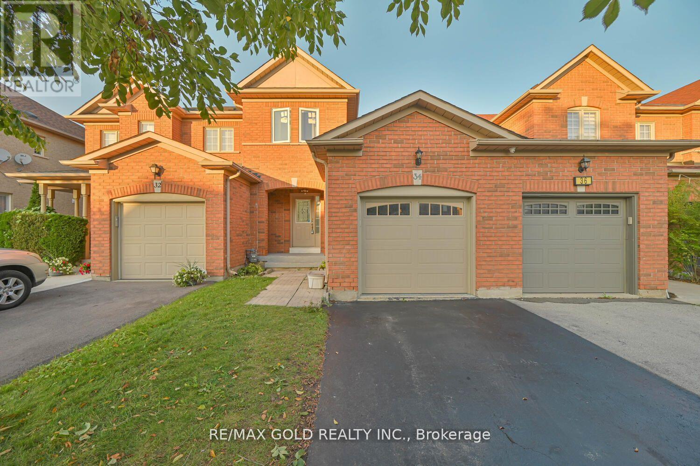117 Morrison Avenue
Toronto, Ontario
Welcome to 117 Morrison Avenue-a classic 3-bedroom detached home in the heart of Corso Italia. This beautiful home offers unmatched lifestyle flexibility and value. Enjoy the rare convenience of a private front driveway and rear laneway access to three additional parking spots, ideal for multi-vehicle families or future laneway suite potential (Approx. 1443 sq. ft.). Inside, a bright open-concept layout features hardwood floors and inviting living and dining areas. The spacious updated kitchen includes a large centre island and garden doors opening to a covered deck-perfect for outdoor entertaining. The 120-foot deep, south-facing backyard provides a private setting for summer BBQs and family gatherings, while the quiet street offers a peaceful retreat from the urban pace. The underpinned basement, with a separate rear entrance, presents endless possibilities for expanded living space or an income-generating suite. Located just steps from St. Clair West, this home is moments from the TTC, family-run restaurants, beloved local spots like Tre Mari Bakery, and the expansive Earlscourt Park with its green spaces, pool, and sports facilities. This is more than a house-it's a place to grow, gather, and make lasting memories in one of Toronto's most sought-after neighbourhoods. Don't miss your chance to make your own magic on Morrison. (id:60365)
2281 Pell Crescent
Oakville, Ontario
Exceptional, Extraordinary & Excellent Are Just A Few Words To Present This Meticulously Kept Detached Home Boasting 3+1 Bedrooms & 3.5 Bathrooms With A Practical & Spacious Layout Nestled In One of the Most Sought-After Oakville Neighborhoods.This Extraordinary Residence is More Than A Home - It's A Lifestyle. Upgraded from Top to Bottom With Unparalleled Attn To Detail, This Residence is A Breathtaking Package seamlessly blending Sophisticated Design, Timeless Elegance & Modern Comfort. Step Inside To Be Immediately Captivated By A Feeling of Warmth Greeting You In The Inviting Foyer Where Rich Finishes Signals An Exceptional Home. Anchoring The Home Is The Spectacular Chef's Kitchen,Positioned Perfectly For Both Daily Family Life & Grand Entertaining, This Space Truly Serves As The Heart & Operational Core Of The Entire Residence.Elevate Your Culinary Experience With The Kitchen's Stunning Quartz Countertops, A Convenient Central Island- Backsplash - Pot Lights - Gas Stove - Undermount Double Sink - Lots Of Cabinet/Counter Space & Stainless Steel Appliances Equipped Within Custom Cabinetry Extending Gracefully To The Ceilings Imparting An Undeniable Sense Of Grandeur & Sophistication. Walk-Up To The Custom-Crafted Staircase Featuring Rich Hardwood Treads, Wrought-Iron Pickets & A Custom Accent Wall Built To Perfection-Serves As The Home's Stunning Vertical Centerpiece. Offering THREE Cozy & Comfortable Bedrooms With The Primary Bedroom Distinctly Large Serves As A Dedicated Retreat With A Full Ensuite Bath & A Large Closet + Offering A Flexible Space Best Suited For New Parents As A Nursery. A Fully Finished Basement With A Separate Entrance Thoughtfully Designed To Serve As Self Contained In-Law Suite With One Bedroom & OneBathroom + A Eat-In Kitchen. The Home As A Seamless Fusion Of Contemporary Upgrades Culminating In A Truly Unique Residence That Achieves The Perfect Blend Of Space, Style, & Essential Comfort. A Must-See Opportunity In An Ideal Location. (id:60365)
10 Haliburton Avenue
Toronto, Ontario
Welcome to 10 Haliburton Avenue, Etobicoke - a stunning family home nestled in one of the city's most sought-after neighbourhoods. This beautifully maintained property combines timeless charm with modern elegance, offering the perfect balance of comfort and sophistication.Step inside to find hardwood floors throughout and a bright, inviting layout ideal for family living and entertaining. The gourmet kitchen is a true showstopper, featuring marble countertops, matching marble backsplash, and high-end finishes that will impress even the most discerning home chef. Upstairs, spacious bedrooms provide plenty of room for everyone, while the fully finished lower level offers additional living or recreation space.Outside, discover your own private retreat - a gorgeous in-ground pool surrounded by mature landscaping and nature views. The home backs onto ravine conservation land, with steps leading down to Echo Valley Park and Mimico Creek, offering a rare "country in the city" feeling. Peaceful, private, and surrounded by trees and wildlife, it's a serene escape right in the heart of Etobicoke.Located in a highly desirable pocket, close to excellent schools, parks, shopping, and major highways, this home offers both lifestyle and convenience. (id:60365)
7 Pika Trail
Brampton, Ontario
Welcome to this beautifully upgraded 4-bedroom home perfect for family living! Featuring no carpet throughout, this home offers a modern, low-maintenance lifestyle. Enjoy hardwood floors, oak stairs with upgraded pickets, a spacious living & dining area, and a family room with a cozy gas fireplace. The eat-in kitchen showcases granite countertops and a walkout to a large deck.The legal 2-bedroom basement suite provides ideal space for rental income or extended family. complete with separate laundry provisions. Other highlights include 9-ft ceilings, patterned concrete driveway, walkway & pillars, main floor laundry, pot lights, and tasteful landscaping. Stylish, versatile, and move-in ready this home has it all! (id:60365)
29 - 5475 Lakeshore Road
Burlington, Ontario
Unit 29 the exceptional corner townhouse, the largest original model suite in the complex, offering 1,920 sq. ft. of bright, beautifully upgraded living space in a lakeside setting. Ideally situated in one of Burlington's most desirable waterfront communities, this home combines modern upgrades, rare privacy, and an unbeatable lifestyle. Spacious 3 bedroom, 3 bath home has been renovated throughout, with new electrical, plumbing, and wiring from top to bottom. Every detail has been refreshed: brand-new flooring, oak stairs, trim, pot lights, and fixtures elevate the interior with a warm, modern aesthetic. Bathrooms have been completely redesigned with contemporary finishes and stylish details. The kitchen, exceptionally maintained and offers the perfect canvas for a future custom redesign. As the larger corner unit, this home is flooded with natural light and enjoys seasonal waterfront views framed by mature trees. Uniquely, it is the ONLY unit in the complex featuring TWO private patios, providing exceptional outdoor living space-ideal for entertaining, gardening, or simply enjoying peaceful lake breezes. Tucked into a quiet, tree-lined corner of the complex, the setting offers rare tranquility within the city. From your finished basement, enjoy direct access to two underground parking spaces right at your door-a convenience rarely found in townhouse living. The complex itself is undergoing major renovations and capital improvements, making this the perfect time to invest before property values rise. Beyond your doorstep, the community is car-free, with safe walking paths, a private playground, community garden, party room, a sparkling outdoor pool, gym and much much more. Basically a little private utopia by the lake. This community is pet- and kid-friendly yet peaceful and welcoming for retirees. Move-in-ready, bright, beautifully maintained, rare lakeside gem offers AFFORDABILITY, comfort, privacy, and long-term growth in Burlington's waterfront communities. (id:60365)
1570 Cartwright Crescent
Milton, Ontario
Stunning Fully Renovated Freehold Townhome in Milton's Sought-After Clarke Community Welcome to this beautifully upgraded freehold townhome, ideally situated in the family- friendly Clarke community of Milton. Perfectly located near major highways, schools, parks, and just steps from Trudeau Park, this home combines convenience with modern elegance. Step inside to a fully renovated interior showcasing contemporary designs and a thoughtfully crafted custom kitchen with premium upgrades. The open-concept layout is bright and inviting, perfect for both everyday living and entertaining. Hardwood floors throughout the main and perfect for both everyday living and entertaining. Hardwood floors throughout the main and 2nd floor. Upstairs, you'll find fully upgraded bathrooms with sleek, high-end finishes, adding a touch of luxury to your daily routine. The professionally finished basement is a true showstopper, featuring a media/entertainment room and a custom-built bar with top-of-the-line finishes ideal for gatherings and family movie nights. Outside, enjoy a fully custom, concrete-paved backyard designed for low maintenance, giving you the perfect space to relax or entertain without the upkeep. This home is move-in ready and perfect for families or professionals seeking style, comfort, and a prime location in one of Milton's most desirable neighborhoods. (id:60365)
5424 Antrex Crescent
Mississauga, Ontario
Bright and spacious corner semi-detached home on an oversized lot with mature fruit trees. Featuring 3 bedrooms plus a versatile 2nd-floor family room that can serve as a 4th bedroom, and 4 bathrooms. The functional layout offers a large eat-in kitchen with walk-out to backyard, and a finished basement with in-law suite including a kitchen, bedroom, and 3-piece bath-perfect for extended family. Thoughtful updates since 2017 include window, furnace, heat pump, appliances, fence and more-just move in and enjoy! Conveniently located near Frank McKechnie Community Centre, top-ranked schools including St. Francis Xavier S.S., parks, transit, and shopping at Square One and Heartland Town Centre. Easy access to highways, GO station, and upcoming Hurontario LRT. A wonderful home in a prime family-friendly neighbourhood! (id:60365)
70 Pressed Brick Drive
Brampton, Ontario
Welcome to 70 Pressed Brick Drive, a home that's been loved, cared for, and thoughtfully updated by its original owners. Step inside to find a newly renovated kitchen that practically sparkles, perfect for both gourmet experiments and midnight snacks. The spacious layout flows effortlessly into a bright living space that feels both cozy and elevated, the kind of place where memories practically make themselves. Upstairs, you'll find two spacious bedrooms, each with a walk-in closet big enough to finally retire that overstuffed dresser. The finished basement adds even more living space, great for movie nights, home workouts, or a hobby that needs just a little more room. Out back, your private, professionally landscaped backyard is facing the Etobicoke creek making it a real showstopper! With no rear neighbours, you can sip your morning coffee in peace or host barbecues that end only when the stars come out. This isn't just a home, it's the start of your next chapter. (id:60365)
11 Oliana Way
Brampton, Ontario
Welcome to this absolutely stunning upgraded Ashley Oak home in the highly sought-after Bram West community, situated on a premium ravine lot backing onto a serene greenbelt. This luxury residence features 9-ft ceilings, hardwood floors throughout, and over $150K in custom millwork with real wood cabinetry, elegant lighting, and premium finishes. The spacious open-concept layout includes a custom kitchen with a breakfast bar and walkout to a private deck-perfect for morning coffee or summer BBQs. The main-floor den offers flexibility and can be used as a home office or an additional bedroom, while the partially finished basement includes a large bedroom with lookout windows, ideal for guests, in-laws, or rental potential. Located just minutes from Hwy 401/407, top-rated schools, parks, and all amenities, this move-in ready home combines luxury, comfort, and functionality with breathtaking ravine views. (id:60365)
117 - 14 Foundry Avenue
Toronto, Ontario
Beautiful 2-Storey Townhouse Located In The Desirable Emerson Wallace District. 2 spacious Bdrm and 2 Bath, W/Private Terrace. Large and functional Layout to this amazing Open Concept, all the rooms are Generous Sized Rms, Stylish & Quality Fin. Including, laminated floor , delightful Kitchen W/Brkfst Bar, Master W/I Closet, 2nd Bdrm W/ Dbl Closet, Main Flr Powder Rm, Foyer W/Entrance Closet. Ensuite Laundry & 1 Undgrnd Parking Spot. Great For Entertaining & Close To All Amenities. A Must See! (id:60365)
1397 Highgate Court
Oakville, Ontario
Solid Brick Detached Home on a Premium Pie Lot at the End of a Quiet Cul-De-Sac in the High-Demand Falgarwood Neighborhood! $$$$$Newly Fully luxury Renovated Upgrade$$$$This beautifully updated home features a modern design with an eat-in kitchen seamlessly connected to the dining room.Whole Room Floor Upgrade. Main kitchen Fridge(2022), Stove(2022), kitchen hood(2022), Dishwasher(2022). Family Room Window Upgrade(2022). 3 generously sized bedrooms, including a master suite with a walk-in closet and ensuite bathroom. The main level offers a spacious family room with a walkout to an inground pool, accessible from a new composite deck perfect for family gatherings and outdoor fun. The finished basement adds even more flexibility with a separate kitchen and bathroom, ideal for extended family or potential rental income. Located within the sought-after Iroquois Ridge High School district, this home blends style and functionality in a prime location (id:60365)
34 Earth Star Trail
Brampton, Ontario
Attention*** First Time Buyers, Freehold Gorgeous Townhouse 3 Bedroom + 2 Rooms In Finished Basement In High Demand Area Like a Semi Detached. Only Attached From Right Side. Access To Backyard From Garage. Well Maintained. Wooden Deck In Backyard, His/Her Closet In Master Bedroom, Very Good Size Great Room, Separate Dining Area. Two Car Driveway, Can Easily be Extended. Close To All Amenities, Schools, Transit, Hwy 410, Plaza & Much More... (id:60365)

