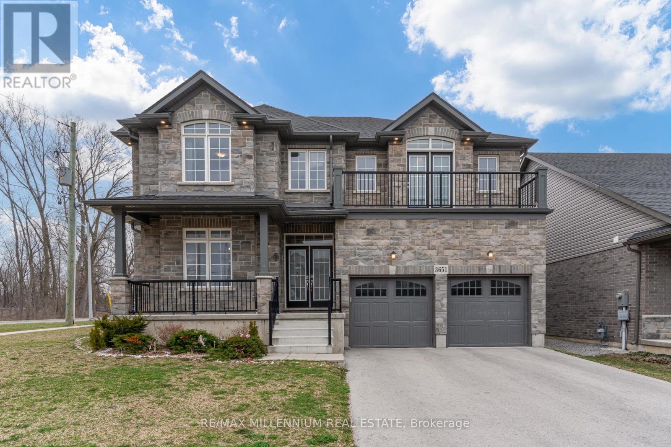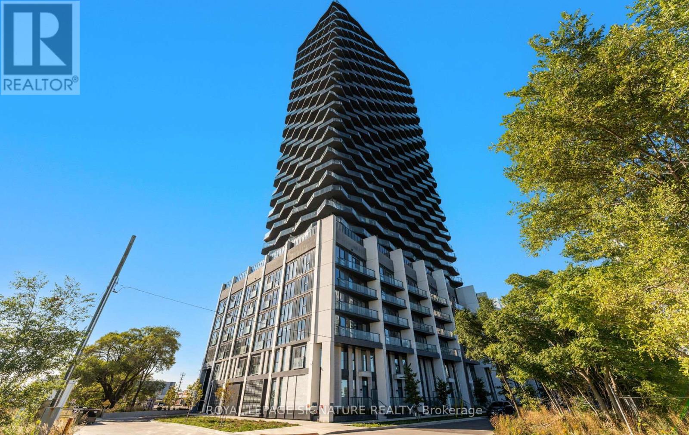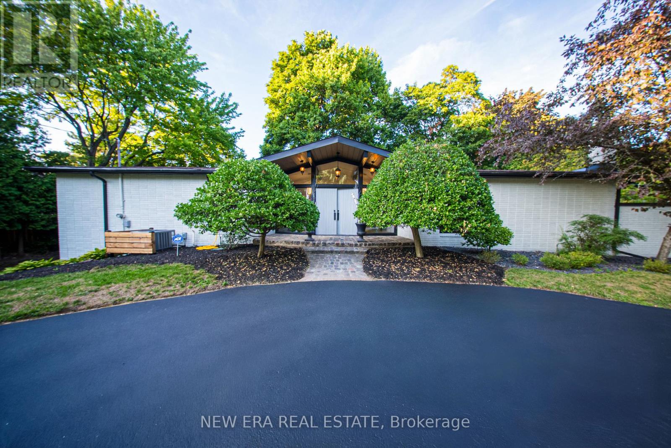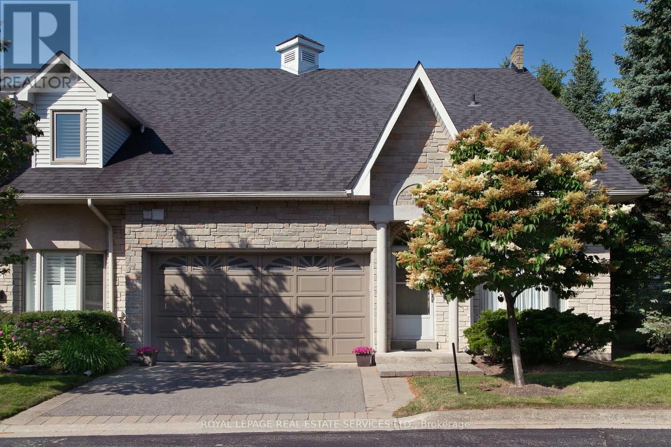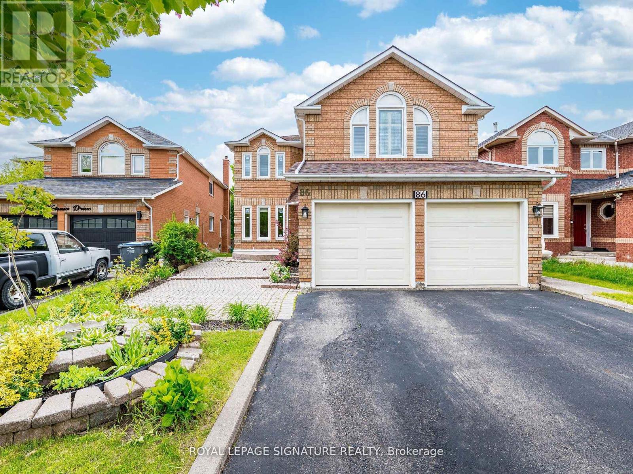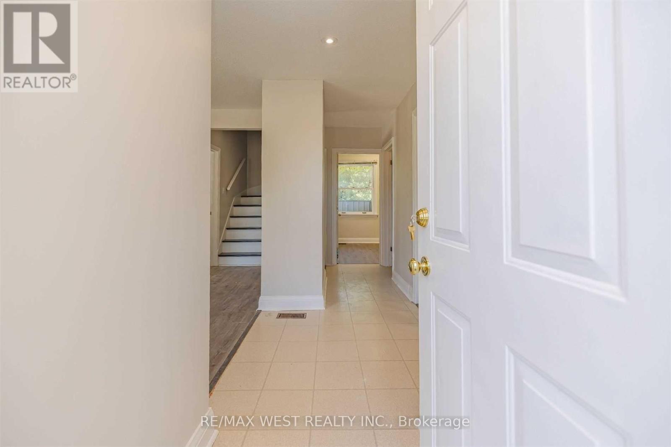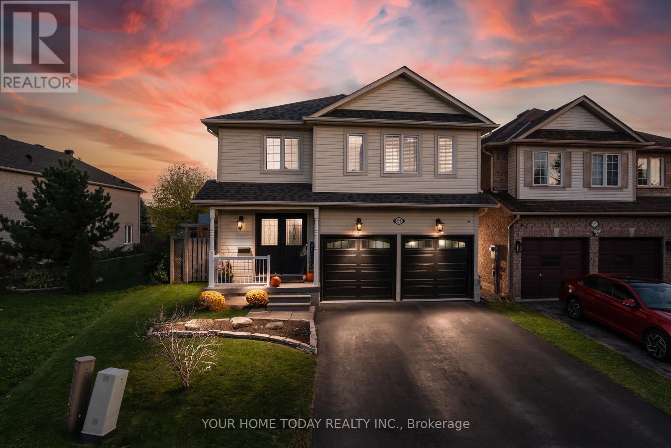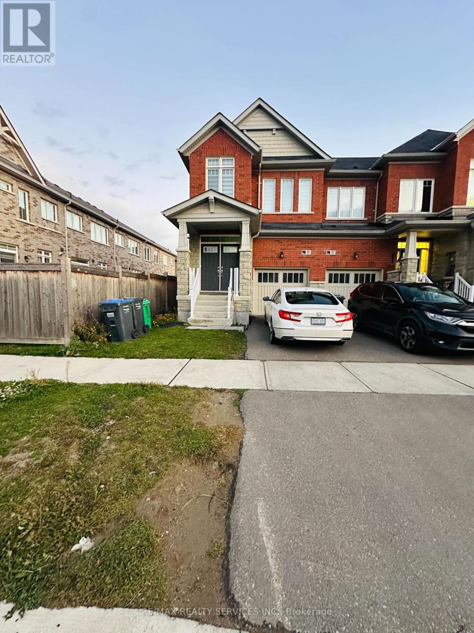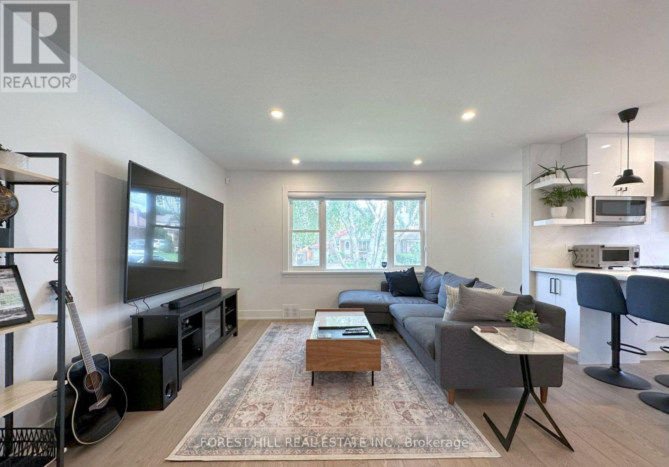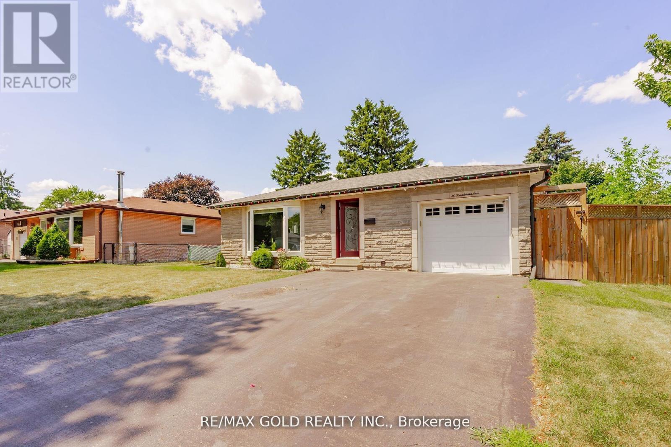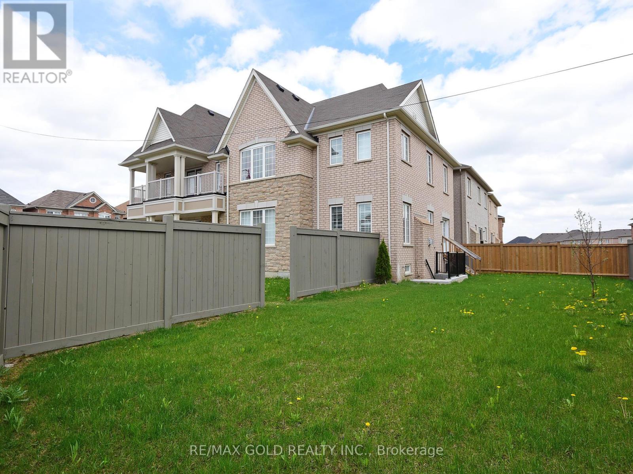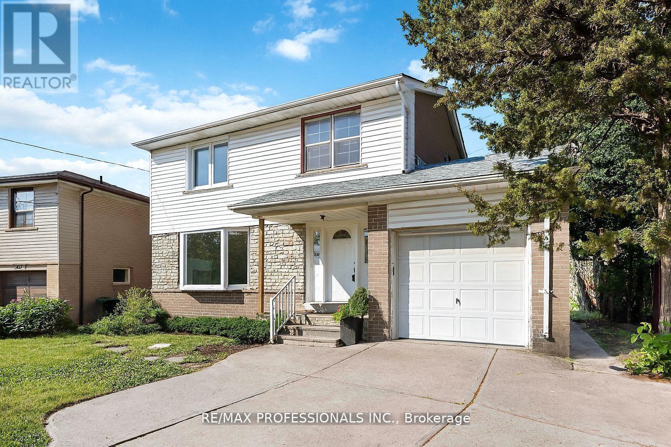3651 Allen Trail
Fort Erie, Ontario
Comfort meets convenience in this standout two-storey spacious home in the desired area of Ridgeway, nearby the beauty of Crystal Beach with its sandy shores. Stunning 4+1 Beds , 4-Baths corner lot home boasting 2848 Sqft and feature hardwood and Porcelain flooring throughout the Main and hardwood on the 2nd floor , fully open concept kitchen with island, enclosed pantry and a separate dining room , A office room large enough to be a 5th bedroom. The upper level is thoughtfully designed to cater to your family's needs with well sized 4-Beds, 3-Baths as 2 fully Ensuite . The primary suite boasts a 5-piece bath , separate shower and a convenient His and her walk-in closet. Amazing family room with walk out on balcony. Unfinished basement 9f ceiling can be used for storage. No air conditioning available , simply central air system. 1 Year lease minimum . Pets welcome with an upfront deposit. Property also available for Sale. Tenants are responsible for all utilities, including heat, hydro, water. Minutes to Crystal Beach, Shops, Restaurants, Schools Trails and Only 20 Minutes to Niagara Falls. Book your showing today. (id:60365)
408 - 36 Zorra Street
Toronto, Ontario
Welcome to 36 Zorra St #408! a modern 1-bedroom + den condo in the highly sought-after Thirty Six Zorra Condos. This bright and functional unit offers a thoughtfully designed open-concept layout with floor-to-ceiling windows, flooding the space with natural light. The sleek kitchen features stainless steel appliances, quartz countertops, and ample cabinet space, perfect for everyday living or entertaining. Enjoy a private balcony with south-facing views, ideal for morning coffee or evening relaxation. The spacious bedroom comes with large closets, while the versatile den provides the perfect space for a home office or guest area. Residents of Thirty Six Zorra enjoy exceptional amenities including a rooftop pool with cabanas, a fully equipped fitness centre, party room, co-working spaces, children's play area, and 24-hour concierge. Conveniently located in Etobicokes Islington-City Centre West, you're just steps to Sherway Gardens, TTC & GO Transit, grocery stores, restaurants, and quick access to the Gardiner Expressway and Highway 427! (id:60365)
625 Sir Richard's Road
Mississauga, Ontario
Welcome to this luxurious fully renovated 4-bedroom ranch-style residence in the prestigious Gordon Woods community-often called "Muskoka in the City". Surrounded by mature trees and expansive estate-sized properties, this home seamlessly combines peaceful natural surroundings with convenience of urban living. Inside, you'll find premium finishes throughout! With all new doors, windows, engineered hardwood flooring on the upper level and modern ceiling lights create a chic and polished atmosphere. The stunning and spacious open-concept kitchen features brand-new cabinets, quartz countertops, a large eat-in island and high-end stainless-steel appliances. Bright, sun-drenched living and dining areas effortlessly extend to 2 spacious decks, and a balcony-one directly off the kitchen. With a stunning walkout basement, the lower living area boasts floor to ceiling windows that overlook to the backyard, complemented by a cozy fireplace creating a bright and elegant space perfect for family gatherings or a future in-law suite. Entertaining is made effortless with an expansive driveway with an impressive parking space accommodating 20 vehicles. Nestled in one of Mississauga's most exclusive enclaves, this property offers an unbeatable location, just minutes from Trillium Hospital, the QEW, and Highway 403. Enjoy proximity to the Mississauga Golf and Country Club, scenic CreditRiver Trails, and lush parks. Just a short drive away, you'll find premier shopping, dining, and entertainment at Square One, Sherway Gardens, and Port Credit Village. This home perfectly combines the tranquil, Muskoka-like ambiance of Gordon Woods with all the modern conveniences at your doorstep. Don't miss this rare opportunity to own a piece of one of Mississauga's most prestigious neighbourhoods. (id:60365)
21 - 1010 Cristina Court
Mississauga, Ontario
Live in comfort and style! End unit bungaloft with double garage and double driveway in small community of 21 townhomes on a quiet cul-de-sac. Spacious, open concept layout with soaring 7 m high cathedral ceiling. Easily live on one level with two main floor bedrooms and bathrooms and main floor laundry room. Updated kitchen with solid maple cabinetry and quartz countertops. Both bedrooms have vaulted 5.6 m high ceilings, and the primary bedroom has a 4-piece ensuite with soaker tub and walk-in closet. Large, bonus loft, currently used as family room and office space, could be converted to extra bedroom/bathroom. Huge, open basement has potential to be whatever you want. Convenient interior door to the garage, Walk out to a large, 23' by 7'secluded deck. Located close to Lake Ontario and Rattray Marsh and a short way from the vibrant villages of Clarkson and Port Credit with restaurants, shopping and amenities. QEW is nearby or take public transit (practically outside your door) and connect to the GO Train. Move in ready. Don't miss this one! (id:60365)
86 Valonia Drive
Brampton, Ontario
*3D Virtual Tour & Floor Plans Attached * Above Grade 2786 SF * Basement Finished Area 1036 SF*Welcome to your sun-filled oasis backing onto a tranquil ravine! Freshly painted 4+1 Bed3.5Baths, this spacious detached home sits in a prime, family-friendly neighbourhood peaceful yet minutes from Highway 410/407, Brampton Transit, top schools, parks and shopping. Step through the dramatic double-door entrance into a grand foyer leading into formal living and dining rooms, then on to a large family room warmed by a cozy fireplace, complete with potlights for an inviting glow on winter days. No carpets here; gleaming floors flow throughout. A main-floor office and a spacious laundry/mudroom with inside access to the double-car garage round out this level. The heart of the home is the bright, airy kitchen with custom cabinetry, a breakfast area, potlights, and a walkout to a huge deck (painted 2024)overlooking a lush, treed backyard ideal for morning coffees or summer barbecues. Upstairs, discover four generous bedrooms all with ample closet space and new flooring (2020). The primary suite features a room-sized walk-in closet and a spa-like ensuite with a soaker tub/jacuzzi. Also, brand-new semi-ensuite (2024), ensuring convenience for family or guests. The fully finished, sunlit basement (2022) offers a separate walk-out entrance, large above-grade window, pot lights, kitchen, separate laundry and open-concept living space perfect for a nanny suite or entertainment area. Major systems have been cared for: owned A/C (2016),owned furnace (2020), new sump pump, plus extensive renovations in 2020 (kitchen, flooring in hallways, office, powder room and bedrooms)and 2022 (basement appliances). (id:60365)
35 Queen Street S
Mississauga, Ontario
Move-in ready upper portion office space offering approximately 1,300 sq. ft. with four private offices and a reception area. This property is ideal forprofessional uses such as a law firm, immigration consultancy, mortgage services, or other similar practices. Conveniently located near Streetsville GO , itoffers excellent accessibility with private parking and is surrounded by shopping, and public transit. The premises are currently use as law office. (id:60365)
91 Mowat Crescent
Halton Hills, Ontario
An inviting covered porch welcomes you into this lovely family home that has been updated with attention to detail and a designer flair. The main level features stylish flooring, pot lights and tasteful finishes throughout. The kitchen enjoys neutral white cabinetry, subway tile backsplash, breakfast bar, pantry and walkout to a party-sized deck overlooking the nicely landscaped and very private yard. A large dining room with corner gas fireplace is ideal for entertaining a crowd while the sun-filled living room (open to the breakfast area) is perfect for family time. A nicely updated powder room and garage access complete the level. The upper level offers the same flair and attention to detail found on the main level with three spacious bedrooms and two full bathrooms. The primary bedroom enjoys a luxurious 3-piece ensuite and a superb walk-in closet with built-in shelving and two separate pocket doors. Two remaining bedrooms share the nicely updated 4-piece bathroom. An office nook/den overlooking the staircase completes the level. The lower level, also decorated with a designer flair, adds to the living space with a rec room featuring an eye-catching built-in fireplace, an enviable laundry room and plenty of storage/utility space. For your outdoor fun - the backyard offers a huge deck with privacy panel, pergola and gazebo overlooking the large pie-shaped yard complete with mature trees and lovely gardens. A good-sized shed and play structure add to the enjoyment. Wrapping up the package is the well-equipped garage with attached shelving, loft storage and slatwall panels for added convenience. Located in a quiet family friendly neighbourhood just steps to community sports field, park and trail and close to Trafalgar Sports Park, schools, hospital, fairgrounds, downtown shops, library and more. Easy access to main roads for commuters is a bonus! (id:60365)
90 Royal Fern Crescent N
Caledon, Ontario
Client RemarksLuxurious Townhouse Available for Lease 4Br /4Wr In The Most Desirable Area Of Rural Caledon Southfield Village,Kennedy / Larson Peaks, Ready To Move In December . 9'Ceilings In Open Concept Main floor W/ Combined Liv/ Dining, Upgraded Kitchen With Stainless Steel Appliances ,Granite Counter Tops, Master With 5 Pc Ensuite, All Good Sized Sunlight Brms & 3 full washroom On 2nd Floor.Driveway Enough For 2 Cars.Not Going To Last Long. (id:60365)
217 Van Dusen Boulevard
Toronto, Ontario
Experience the epitome of luxury, comfort and convenience in this stunning 3 bedroom home. Fully renovated and tastefully designed, it offers a serene living experience in the peaceful Islington & Bloor neighbourhood. The kitchen boasts new SS Appliances including a gas range, premium Vent-A-Hood venting, and a smart dishwasher/fridge. Large finished basement with separate bedroom. Oversized master bedroom - could add an office, reading room or nook. The 2nd Bedroom has a built-in Murphy bed that converts into an office desk. New exterior doors / upgraded windows throughout. Direct Access to downtown via TTC, less than 7-min walk to Islington Station! This move-in ready gem boasts ample parking and a beautiful private backyard with a natural gas BBQ, new composite deck and outdoor furniture. Located in a highly rated school district (id:60365)
10 Brookdale Crescent
Brampton, Ontario
Fully Renovated Bungalow with Country Style Living right in the heart of City Features GreatCurb Appeal on Manicured Front Yard Leads to Welcoming Foyer to Extra Spacious Living/CombinedFull of Natural Light...Large Eat in Upgraded Kitchen with Breakfast Bar...3 + 3 generous SizedBedrooms with 2 Washrooms on Main Floor...Beautiful Privately Fenced Backyard with In-GroundPool With Newer Safety Fence Installed With 2 Washrooms On Main Floor...Professionally FinishedLegal Basement with Large Rec Room/Kitchen with Breakfast Area/3 Bedrooms/Full Washroom withSeparate Entrance to Basement...Income Generating Property...Ready to Move in Home Minutes To407 And 410 Highways. Stone Work On Front Of House. Close To Shopping Mall, School And WorshipPlace.Upgrades Include; Eve-troughs (2024), Roof (2024), Rough in for 2nd Laundry in Basement,Washer/Dryer (2021), Concrete in Backyard (2021); Pool Safety Fence (2023), AC (2023), MainFloor Stove (2021) (id:60365)
Lower - 110 Banbridge Crescent
Brampton, Ontario
Absolutely Stunning Lower Portion For Rent. Fully Detached 3 Spacious Bedroom Home! Open Concept Family Room. Upgrd Kitchen With Quartz C'top, Comes With Stainless Fridge, Dishwasher, Washer & Dryer Beautiful Layout, Premium Laminate Floors! Walking Distance To Grocery Shops, Brampton Transit Terminal, Steps To Mount Pleasant Go Station. 30% Of Utilities For Basement Tenant! (id:60365)
275 Jeffcoat Drive
Toronto, Ontario
Welcome to 275 Jeffcoat Dr, tucked away at the quiet end of the street on a generous pie-shaped lot with a huge backyard everyone will love. This bright and spacious home features a large format layout with a large kitchen and powder room on the main floor. Upstairs has four good-sized bedrooms and a full bath, making it a perfect fit for big families or people who need home office space. Newly refinished hardwood floors throughout and fresh paint from top to bottom make this home shine. Update the kitchen and bathroom to your liking. The attached garage adds space for your car and sports equipment to use at beautiful Flagstaff park around the corner, featuring community pool and tennis courts. The oversized yard offers space for entertaining, play, or whatever you can dream up. A large solid home in a peaceful pocket of the neighbourhood. Don't miss it! (id:60365)

