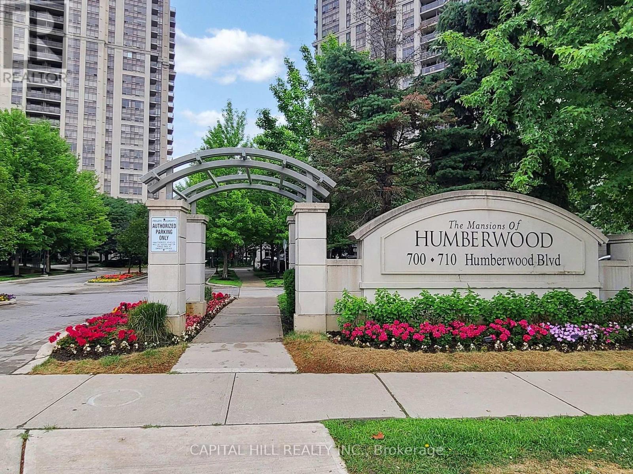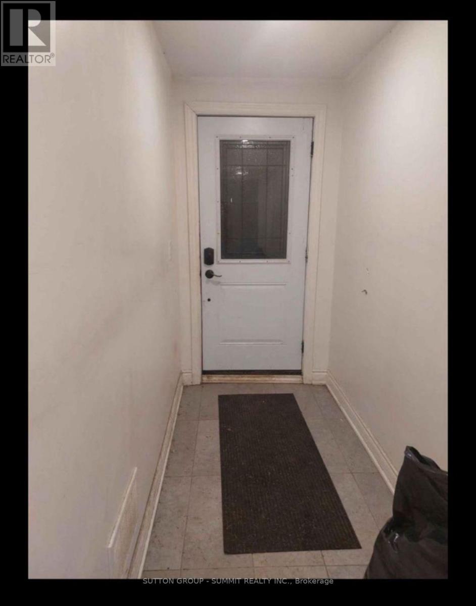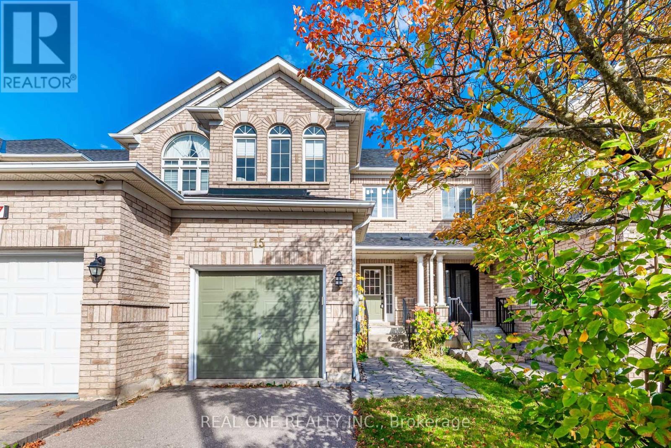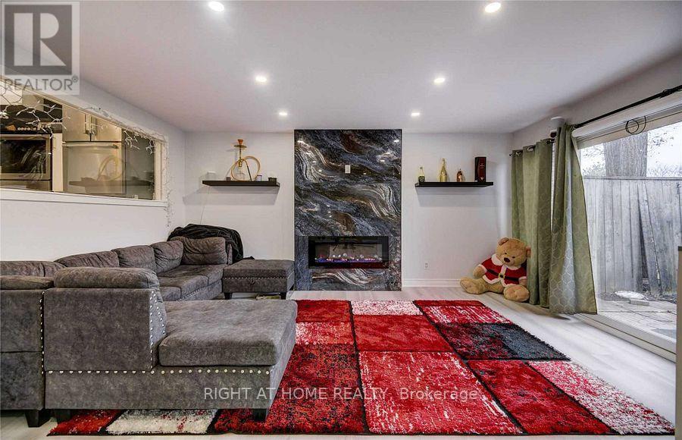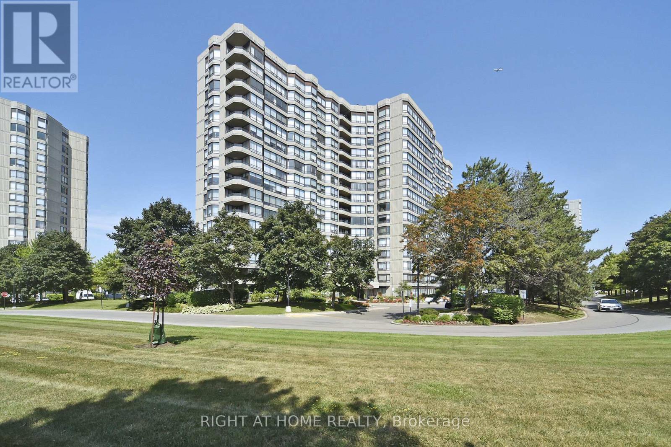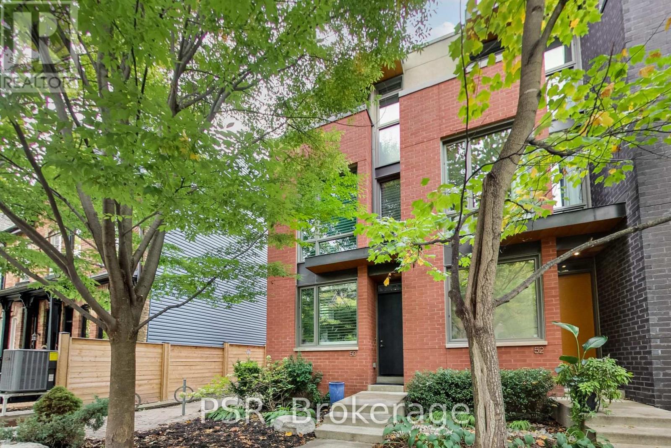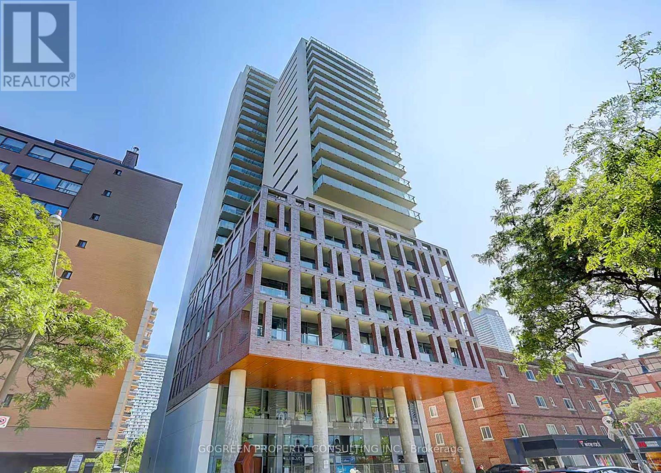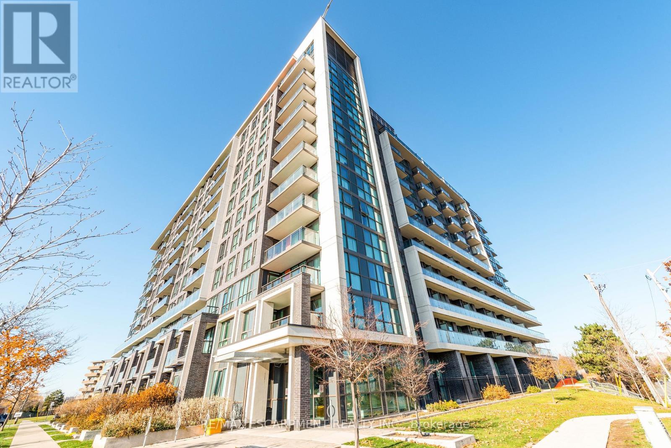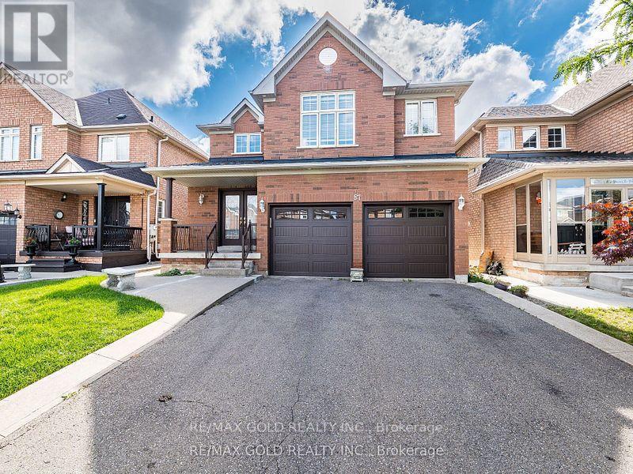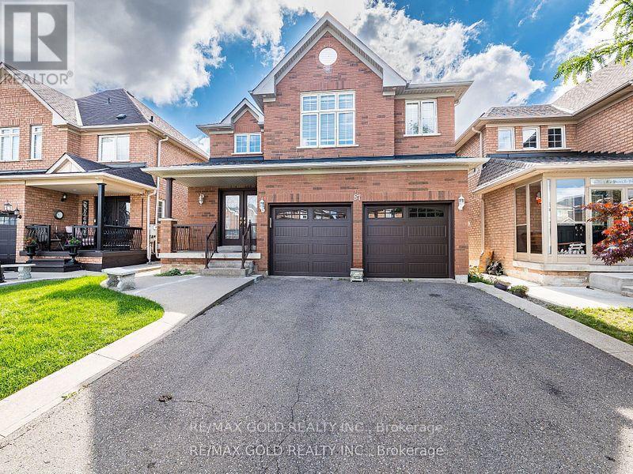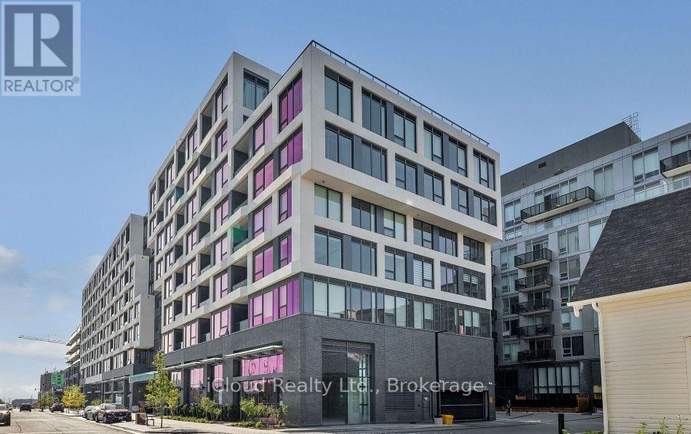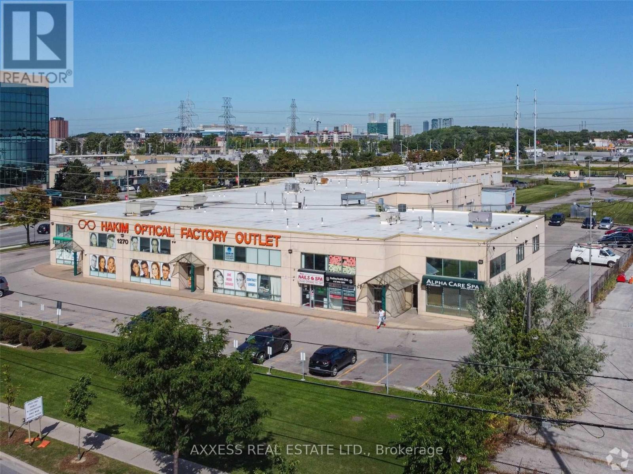312 - 710 Humberwood Boulevard
Toronto, Ontario
Location, Location Location!!! Stunning Tridel Condo With New renovations** Bright And Spacious 2 Bedroom, 2 Full Bathrooms, Freshly Painted **Open Concept Layout***This Building Has It All**The Mansions Of Humberwood Building**Great Sized Balcony**Open Concept Kitchen & Living**Very Close To All Major Highways And Transportation**Minute To Woodbine Casino, Humber College, Pearson Airport, Easy Access To 427,407,401 Hwys. Hotel Style Lobby And Recreational Facilities, Indoor Pool, Gym, Exercise Room, Whirlpool, Sauna, Grand Party Room, Tennis, Guest Suite & 24 Hour Concierge Service.**Resort-style amenities await you** (id:60365)
Lower - 4932 Aurora Road
Whitchurch-Stouffville, Ontario
Newer large luxury 1 bedroom with full bathroom. Kitchen with high end stainless steel appliances. lower level bungalow with large windows seperate entrance. very upscale area and very private. has plenty of parking and spacious outdoor area. high end materials and tenant must maintain snow and grass portion of unit. Bathroom has custom high end steam shower . Property is on a beautiful private treed lot with lots of space and parking (id:60365)
15 Debonair Street
Richmond Hill, Ontario
A 9-foot-ceiling townhome just off Yonge St, nestled on a quiet residential street with an elegant streetscape and no sidewalk cutting through the driveway. This 3-bedroom townhouse embodies both comfort and contemporary style, featuring a bright and open layout across two full storeys, designed for seamless modern living. Large windows invite abundant daylight, accentuating warm finishes and tasteful architectural details.The living and dining areas create an inviting atmosphere for entertaining, while the well-proportioned kitchen opens to the private backyard-perfect for morning coffee or evening gatherings. The main level also features direct garage access, adding everyday convenience. Upstairs, three bedrooms provide comfort and privacy, enhanced by sleek lighting, two bathrooms, and a thoughtfully designed walk-in closet with built-in shelving.Every detail, from its well-kept exterior to its welcoming interior, reflects understated elegance and lasting value. It's a place where simplicity meets sophistication, offering both peace and connection in perfect balance.Ideal for families or professionals seeking a serene lifestyle close to urban conveniences. Steps to Longo's, No Frills, restaurants, cafés, cinemas, banks, and every amenity you could imagine. ## Upgraded Kitchen W/Quartz Countertop/Porcelain B/Splash (2020) ## New S/S Applliance (2020) ## Upgraded Cabinetry/Quartz Countertops/Vanity/Faucets (2020) ## Proff Finshed Bsmnt W/Ktchtte/Bath/Laundry (2020), Possble In-Law Suite. ## Proff Landscapp W/Stone Patio/Deck/New Grass, Perfect For Bbq's in the backyard. (id:60365)
24 Springfair Avenue
Aurora, Ontario
Must Visit Beautiful Luxury Finished Condo Townhouse With 3 Bedrooms & 2 washroom. Lots And Lot Of Quality Upgrades Throughout. You Will Be In Love With This Open Concept Property. Convenient Location In Front Of Aurora High School And Wellington Public School. Safe Neighborhood, Easy Bus Access And Lots Of Natural Light. Proudly Make This As Your New Home By Lifelong Memories & Years Of Worry Free Living With Your Family (id:60365)
314 - 7440 Bathurst Street
Vaughan, Ontario
Located in the heart of Thornhill, in a resort style living environment this is the perfect location for anyone looking to be close to absolutely everything. This unit features 2 bedrooms, 2 bathrooms, an Eat-in-kitchen, solarium along with 2 separate parking spots as well as a locker. Perfect for first time buyers or renovate to suit your needs. Located next to Promenade Mall, public transit, tons of shopping and dining destinations as well as places of worship. It just does not get better than this. (id:60365)
50 Boulton Avenue
Toronto, Ontario
Welcome Home to This Stunning Executive Corner/End Unit Townhome in Riverside! Like A Semi, With Contemporary Upgraded Finishes Throughout: 10' Ceilings, B/In Speakers, Top of The Line Window Shutters, Custom Lighting, Designer Chef's Dream Kitchen With Built-In Electrolux Appliances, Wine Fridge And Gas Stove. With Over 2800 Sq Feet of Living Space, It Truly Is a Rare Gem. Main Floor Is Open Concept, Perfect For Entertaining With Large Dining Room, Extra Long Kitchen Island With Drink Fridge, Gas Fireplace in Living Room With Walk Out to Back Patio. As It's a Rare Corner Unit, There Are Many Additional Windows Letting In Perfect South West Light. Third Floor Primary Retreat W Spa Oasis Bathroom And Deep Soaker Tub, His and Her Walk In Closets and Incredibly Spacious Bedroom. Two Other Generous Side Bedrooms With Large Closets. Den Includes 2 Desks And Storage/Shelving, Included In The Purchase Price. Finished Basement With Plenty Of Storage (2 Storage Rooms And 2 Storage Closets!), Rec Room and Additional Bonus Room That Could Be Used As Gym, A 4th Bedroom Or Whatever You Can Imagine! Geothermal Heating and Cooling Ensures Lower Utility Bills. 10/10 Location, Just Steps To Some of The City's Best Cafes, Restaurants, Shops and Parks. TTC Within a 3 Mins Walk. Minutes to Financial District and Downtown Core, It Really Can't Be Beat! (id:60365)
704 - 81 Wellesley Street E
Toronto, Ontario
Luxury Bright Condo in Prime Downtown Location! Spacious Large 1 Bedroom Suite (Approx. 644 Sq.Ft.). Featuring a Large Living Room with Study/Den Area. Open-Concept Layout With 9' Ceilings and Floor-to-Ceiling Windows Offering Abundant Natural Light. Modern Kitchen With Built-In Appliances (Fridge, Cooktop, Dishwasher, Microwave & Stove). Gas Line on Balcony for BBQ. Steps to Subway, U of T, Toronto Metropolitan University (Ryerson), Major Hospitals, Dundas Square, Eaton Centre, Restaurants & Shops. 24-Hr Security and Premium Amenities. (id:60365)
802 - 80 Esther Lorrie Drive
Toronto, Ontario
Luxury living with breathtaking views at Cloud 9 Condos! Experience modern elegance in this bright and spacious 1 Bedroom + Den suite, beautifully appointed with premium laminate flooring and designer lighting throughout. The open-concept layout features a stylish kitchen with granite countertops, glass tile backsplash, double sink, and a center island - perfect for both cooking and entertaining. Enjoy stunning sunset views from your private balcony overlooking peaceful green space, a true extension of your living area. The primary bedroom boasts large windows, a double-door closet, and a second walkout to the balcony, filling the space with natural light. The spa-inspired bathroom offers an updated vanity and a beautifully tiled tub/shower combination for your relaxation. The versatile den provides ample space for a home office, hobby area, or reading nook-ideal for today's lifestyle. Residents enjoy award-winning amenities including a rooftop terrace with breathtaking views, indoor pool, fitness centre, party room, and 24-hour Concierge. **EXTRAS** Parking and locker included. Pride of ownership - this unit truly impresses! Prime Location with steps to shopping, schools, restaurants, transit, and minutes to highways and Pearson Airport. (id:60365)
87 Buick Boulevard
Brampton, Ontario
~ Wow Is The Only Word To Describe This Great! Wow This Is A Must See, An Absolute Show Stopper!!! The Home Includes A Fully Finished 2 Bedroom Basement Apartment With A Legal Builders Separate Side Entrance. Located In A Family-Friendly Neighborhood, Close To Parks, Schools, Transit, And All Amenities, This Home Has Been Lovingly Maintained And Is Truly Move-In Ready! Don't Miss This Fantastic Opportunity To Own A Spacious And Elegant Home That Checks All The Boxes! No Pets! No Smokers! ** Utilities 30% Extra ** (id:60365)
87 Buick Boulevard
Brampton, Ontario
~ Wow Is The Only Word To Describe This Great! Wow This Is A Must See, An Absolute Show Stopper!!! A Beautiful 4 Bedroom Fully Detached North Facing All-Brick Home That Truly Has It All ((( Bonus North Facing Home )))! Offering An Impressive 2,371 Sqft As Per MPAC, This Gem Delivers Both Space And Functionality For The Modern Family! Gleaming Hardwood Floors Flow Throughout The Main Floor, Which Features A Separate Living Room And Family Room Ideal For Hosting Guests Or Enjoying Quiet Family Time! The Chefs Kitchen Is A True Centre piece, Boasting Quartz Countertops, A Breakfast Bar, And Ample Cabinetry Perfect For Meal Prep And Entertaining! The Second Floor Offers Four Spacious Bedrooms, Each With Generous Closet Space And Bright Natural Light! The Master Suite Includes A Private Ensuite, Making It A Comfortable Retreat After A Long Day! Updates Include A Newer Furnace (2018), AC (2018), Roof (2023), And Garage Door Providing Peace Of Mind For Years To Come! The Backyard Offers A Private And Peaceful Outdoor Space, Perfect For Summer BBQs And Family Gatherings! Located In A Family-Friendly Neighbourhood Close To Parks, Schools, Transit, And All Amenities, This Home Has Been Lovingly Maintained And Is Truly Move-In Ready! Don't Miss This Fantastic Opportunity To Own A Spacious And Elegant Home That Checks All The Boxes! No Pets! No Smokers! **Utilities 70% Extra** (id:60365)
446 - 2450 Old Bronte Road
Oakville, Ontario
Discover Builder Zancor At The Branch Condos - Modern Living At Its Finest! Welcome To This Freshly Painted Corner Suite, Offering 750 Sq. Ft. Of Contemporary Elegance. Featuring 2 Spacious Bedrooms And 2 Full Bathrooms, This Bright And Stylish Home Combines Comfort, Convenience, And Luxury In One Perfect Package. Enjoy The Open-Concept Layout, Private In-Suite Laundry, And An Extra-Large Balcony, Perfect For Morning Coffee Or Evening Relaxation. Includes One Underground Parking Space And Private Locker For Added Convenience. Experience Premium Condo Living With Zancor's Renowned Quality And Attention To Detail. The Thoughtful Design Provides Generous Bedroom Sizes And Two Bathrooms - Ideal For Both Residents And Guests. Located Close To Trafalgar Memorial Hospital, Sheridan College, Banks, Groceries, Restaurants, Shopping, Hiking Trails, And The Scenic Bronte Creek Provincial Park For A Peaceful Escape From City Life. Amenities Include A Landscaped Courtyard With BBQs, Alfresco Kitchen, Fully Equipped Gym, Yoga Room, Party Rooms, Indoor Pool, Rain Room, Sauna, Hot Tub, And 24/7 Concierge. Concierge, Exercise Room, Guest Suites, Indoor Pool, Party/Meeting Room Prop Feat: Ensuite Laundry, Golf, Grnbelt/Conserv, Hospital, Park, Pets Allowed With Restrictions, Private Entrance, Rec Centre, School. (id:60365)
17 (Upper Level) - 1270 Finch Avenue
Toronto, Ontario
>> Commercial/Retail Condominium Business Opportunity That Offers Extreme Visibility In A Dense, High Demand Business/Transportation Corridor Located Right Across The Street From The Finch West Subway Station And The Soon-To-Open Finch LRT Terminal Station. Developments In The Area Are Transforming The University Heights Hub Into A Prime North York Business Location. Open ZoningAllows For Most Uses. (id:60365)

