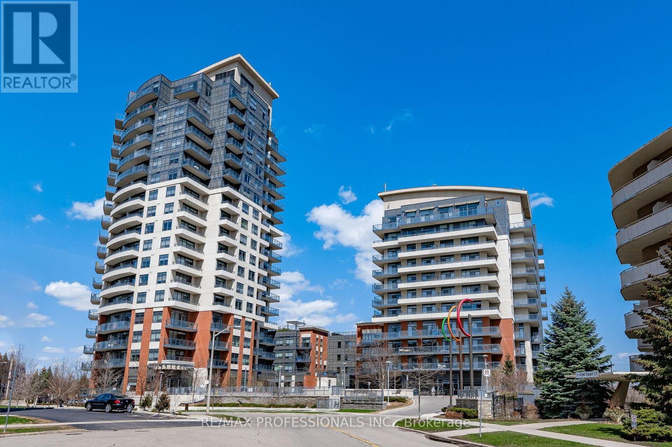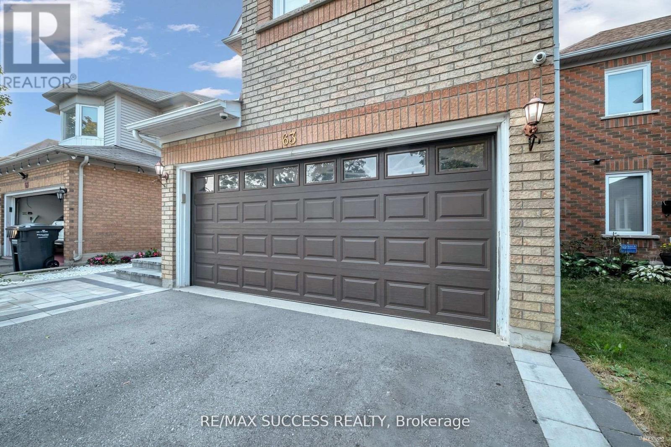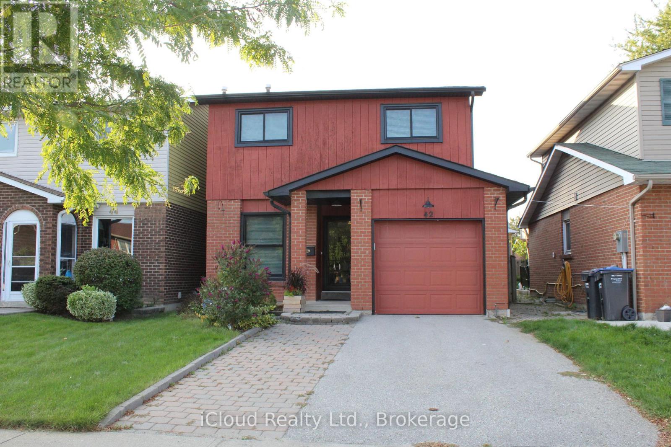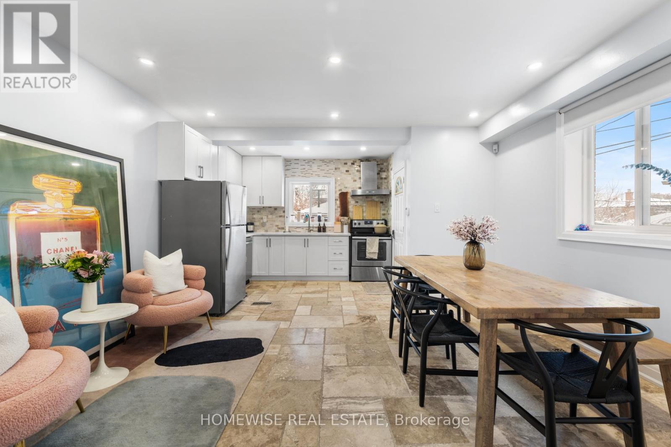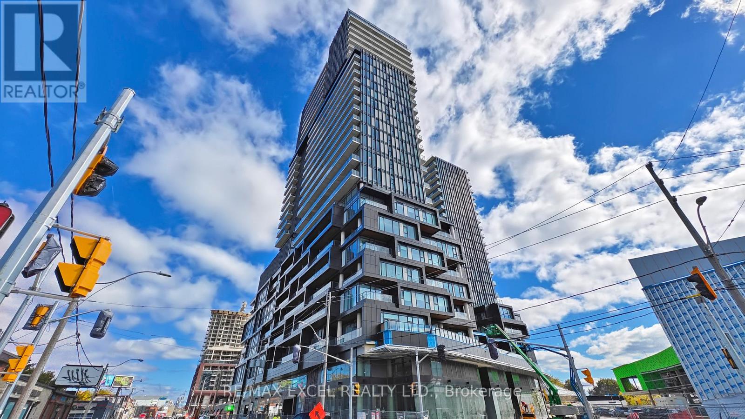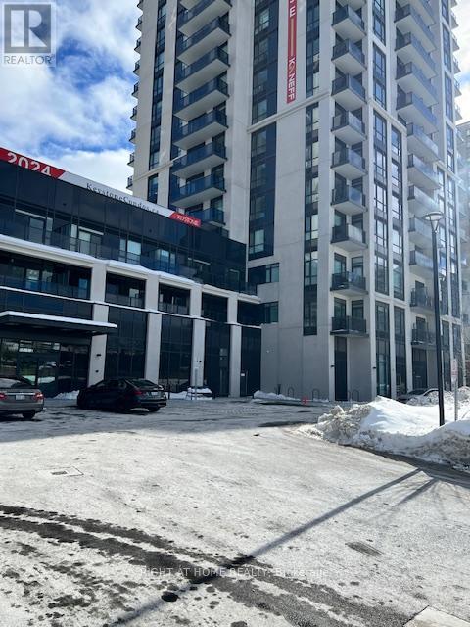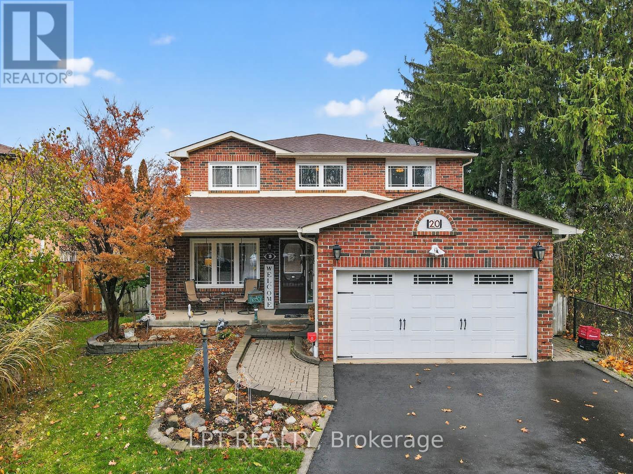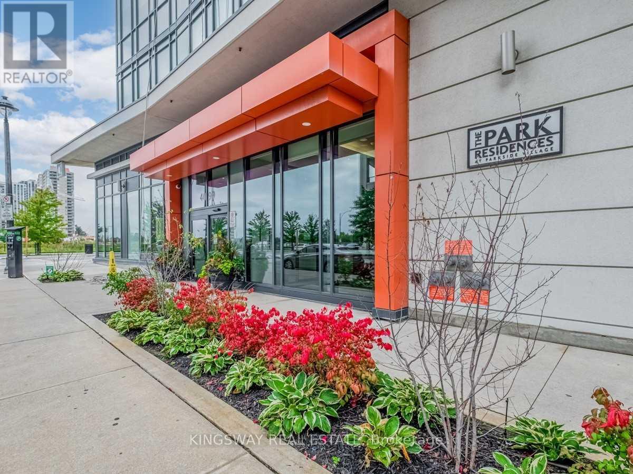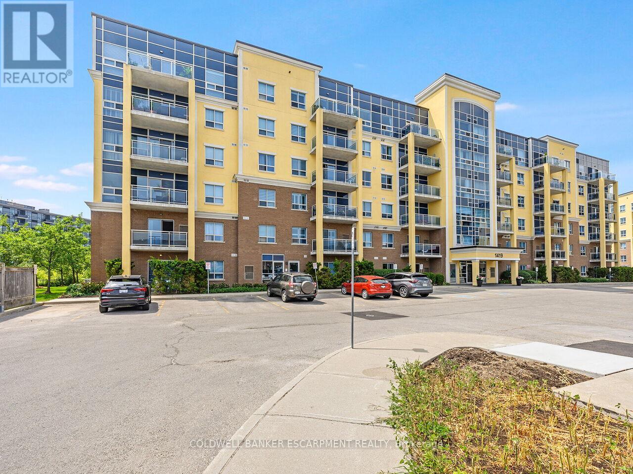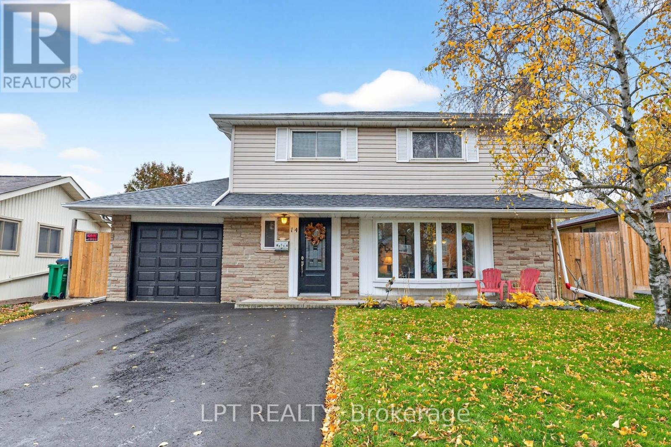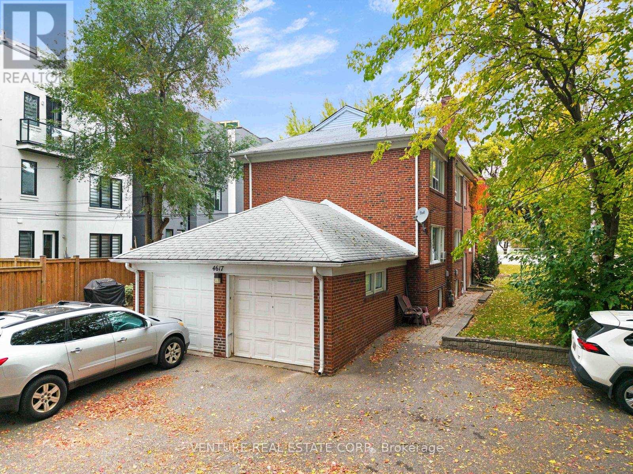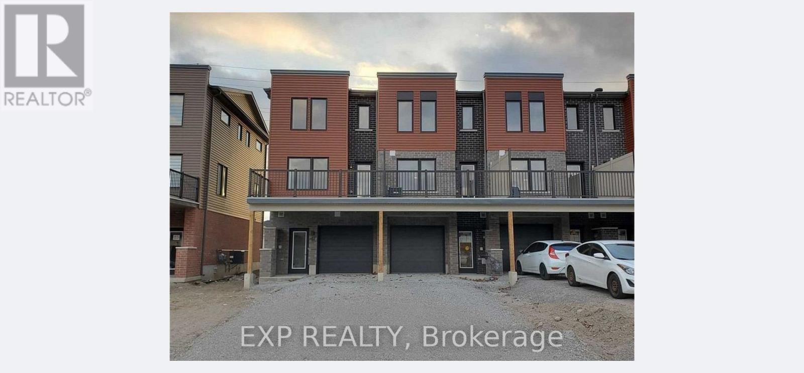506 - 35 Fontenay Court
Toronto, Ontario
Luxury Suite With 1,071 Square Feet + Terrace Over Looking Humber River. 10 foot Ceilings, Excellent Layout With Split Bedrooms 2 Full Washrooms Beautiful Views Of Downtown. Across From James Park. TTC At Your Doorstep. Resort-Style Amenities Including 24 Hr Concierge, Gym, Pool, Party Room, Guest Suites And More. Must see gem, book your viewing today! (id:60365)
63 Blue Spruce Street
Brampton, Ontario
Step into this beautifully renovated home, where modern comfort meets classic charm. Every inch of this property has been meticulously updated, ensuring you experience the best in contemporary living. Situated in a desirable neighborhood with close proximity to schools, parks, shopping. Roof(2021) Furnace/Hot water/AC/Windows/All Appliances/Basement/both Kitchens/Garage openner(2023) (id:60365)
42 Lindridge Avenue
Brampton, Ontario
Welcome to this well-maintained 5 Level Backsplit in the sought-after 'L section'. This home boasts laminate flooring throughout and updated bathrooms. The backsplit design has an open-concept feel while maintaining a sense of separation. The galley Kitchen has a sunny eat-in area for your morning breakfast, coffee or light meals. Off the Dining room is a powder room and a separate side entrance. The large sunny Family room has access to the rear balcony and a view of the backyard. Three good-sized bedrooms with an updated bathroom boasting a walk-in shower. The lower Living room has a fireplace for those cozy nights, enjoying a late movie. The Basement is partially finished with a kitchenette. Situated close to all your amenities - schools, shopping, parks, walk to bus-stop, quick access to Hwy 410. Furnace, Windows, Roof/eaves have all been updated. A wonderful Family home for many years to enjoy. (id:60365)
Main - 236 Belgravia Avenue
Toronto, Ontario
This fully renovated main-floor two-bedroom suite boasts a bright and functional layout. Travertine-style tile and hardwood flooring are featured throughout. The unit includes two large bedrooms with ample custom-made cabinetry, including his and hers closets in the primary bedroom. The modern bathroom features a tub/shower combination and quartz countertops. The updated kitchen is equipped with full-sized appliances and modern finishes, while the convenience of in-suite laundry adds to the unit's functionality. The property also includes a double car garage, with one parking space included in the rental price and an additional space available for $100 per month. Ideal for those seeking comfort and accessibility, this unit is conveniently located near transit, shops, and everyday amenities. Utilities are extra at a flat rate of $150 per month. (id:60365)
2308 - 1285 Dupont Street
Toronto, Ontario
** 1 Locker included, No Parking ** **WIFI INCLUDED IN LEASE** **Tenant moving out February 1,2026** **Furniture in unit also available for sale as Tenant is moving overseas** Welcome to the highly sought-after Galleria community home! This 1-bedroom + den unit offers luxurious finishes, a bright corner living room with northeast views, and a den with its own window and door, ideal for a home office or second bedroom. The suite includes sleek, modern integrated appliances, window coverings, and a spacious balcony. Located just steps from the vibrant cafes, breweries, and restaurants along Geary Avenue, with Fresh Co and No Frills conveniently nearby. Commuting is easy with access to Lansdowne Subway Station, bus stops, and the UP Express. You'll also be within walking distance of the upcoming 8-acre park, a 95,000 sqft community centre under construction, and brand-new retail spaces. Don't miss your chance to be a part of Toronto's newest master-planned community! (id:60365)
305 W - 202 Burnhamthorpe Road E
Mississauga, Ontario
Discover luxury living at Keystone Condo by Kaneff in the heart of Mississauga. This brand- new, never-lived-in 1-bedroom plus den unit features soaring 9-foot ceilings, floor-to-ceiling windows, and an oversized balcony with stunning city views. The den offers versatility as a second bedroom / Office, while the modern kitchen boasts high-end stainless steel appliances and ample storage. Prime city location close to all amenities; shopping, schools, restaurants, entertainment, public transportation, the upcoming LRT and highways. Includes 1 parking space and 1 locker. Available ASAP. Tenant pays all utilities (heat, hydro, water) and tenant insurance. Building Amenities includes Roof Top Terrace / BBQ, Party Room, Concierge, Visitor Parking, Outdoor pool etc. (id:60365)
20 Burnley Place
Brampton, Ontario
Offers Anytime. Pre-Listing Inspection Available Upon Request. Detached Double Garage Home With 4 Car Driveway In Desirable Heart Lake West Neighbourhood. 2,306 Square Feet Above Grade As Per MPAC. Located On Quiet Court, Faces Etobicoke Creek Trail. Right Beside Deerfield Park. Bright & Spacious. Well Maintained. Hardwood Floors On Main Level. Crown Moulding. Modern Kitchen With Granite Counter Tops & Stainless Steel Appliances. Walk Out To Backyard. Cozy Family Room With Electric Fireplace & Bar. Finished Basement With Bedrooms & 4 Piece Washroom. Click On The 4K Virtual Tour & Don't Miss Out On This Gem! Convenient Location. Close To Highway 410, Etobicoke Creek Trail, Transit, Shops, Schools & Other Amenities. (id:60365)
Lph4 - 4099 Brickstone Mews
Mississauga, Ontario
Spectacular Sw View! Lower Penthouse Unit In The Prestigious Parkside Bldg, At The Heart Of Mississauga.9' Ceilings, Flr To Ceiling Windows. Very Nice Layout With Large Living/Dining Room, Kitchen With Granite Counter/Ss Appliances/Laminate Floors. 50,000 Sq.Ft.Amenities Include:Indoor Pool, Sauna, Roof Top Garden, Children Playground, Bbq Area,Party Rms, Wine Cellar, Media Room, Gym, Yoga Studio, Game Room, Internet Lounge, Concierge, Visitor Parking, Guest Room. Partial Furnished. Steps To Sq1 Mall, Library, Ymca, Sheridan College, Movie Theatre, Bus/Go/T&T Store. Freshly Painted. Tenant Pays Hydro/Insurance/$350 Key Deposit. (id:60365)
201 - 1419 Costigan Road
Milton, Ontario
This tastefully updated 2+1 Condo located in the highly sought-after Clarke community features an expansive open-concept layout with a 9-foot ceilings and abundant natural light offers over 900+ sq ft of living space with an open concept kitchen, stainless steel appliances, and two 3 piece bathrooms. The large primary bedroom that comes with an ensuite bathroom and walk-in closet. This quiet unit is situated in well managed 6 storey building that boasts amenities such as an exercise room, party room and the convenience of an owned underground parking and protection from the elements as well as a locker for extra storage. This beautiful unit is located near highways, Milton's GO station, schools, recreation centre, transit and schools. Don't miss the opportunity to make this unit your own. (id:60365)
14 Caledon Crescent
Brampton, Ontario
Pre-Listing Inspection Available Upon Request. Offers Anytime. Detached Home With Large Driveway Located In Peel Village. This Well Maintained Home Is Situated On A Quiet Crescent. Irregular Lot At 47.81 Feet By 100.08 Feet With Rear 59.67 Feet As Per Geowarehouse. 1,418 Square Feet Above Grade As Per MPAC. Modern Kitchen With Backsplash & Stainless Steel Appliances. Newly Installed Hardwood Floors On Main Floor. Walk Out To Pool From Solarium. Bright & Spacious. Newly Renovated Washrooms. Finished Basement With Pot Lights. Roof Redone In 2020. In Ground Pool With Privacy Fenced Backyard. Perfect For Entertaining! Click On The 4K Virtual Tour & Don't Miss Out On This Gem! Convenient Location. Close To Highway 410 & 407, Transit, Shops, Schools & Other Amenities. Garage Can Easily Be Converted Back. (id:60365)
A - 4617 Dundas Street W
Toronto, Ontario
***ALL UTILITIES INCLUDED***Experience luxurious living in the heart of The Kingsway with this fully renovated, bright, and spacious one-bedroom apartment. Every detail has been thoughtfully updated for modern comfort and style. Features & Finishes: Completely renovated kitchen, living room, bedroom, and bathroom. Brand new ceiling pot lights and flooring throughout. New doors, hardware, baseboards, and fresh paint Italian porcelain tiles and a modern light fixture in the bathroom. New vanity, sink, and updated plumbing fixtures (vanity & bathtub)Gorgeous quartz kitchen countertop. Brand new range, range hood, sink, and modern faucet. Stunning glass-tiled backsplash with under-cabinet lighting Dimming light switches for added ambiance Building & Location Highlights: Private, quiet, and family-friendly boutique building Yard space and well-maintained grounds, TTC AT YOUR DOORSTEP, minutes to Royal York and Islington subway stations. Quick access to Hwy 401, 427, and QEW. Ductless air conditioning included One parking spot and large storage room. Coin laundry available on-site. ***ALL UTILITIES INCLUDED***. Enjoy the conveniences of Humbertown Plaza and The Kingsway shopping district - featuring boutique shops, bakeries, fine restaurants, pubs, cafés, and professional services. Close to parks, scenic bike paths, and located within a great school zone. (id:60365)
19 Fairlane Avenue
Barrie, Ontario
Welcome to 19 Fairlane Ave, Barrie - a well-maintained and inviting family home located in a quiet, established neighbourhood. This property offers a functional layout with bright, spacious living areas and generously sized bedrooms, making it ideal for families or professionals. The home features a private backyard perfect for relaxing or entertaining, along with ample parking and convenient access to schools, parks, shopping, and major commuter routes. A great opportunity to rent in a desirable Barrie location. (id:60365)

