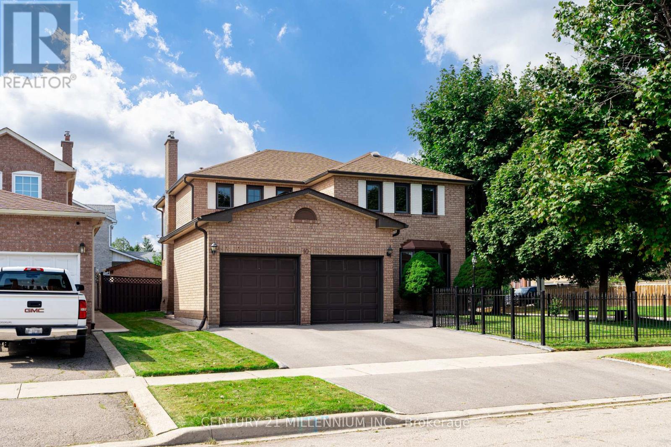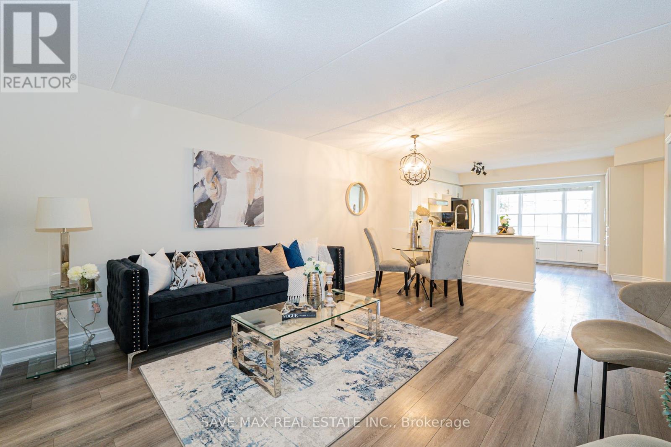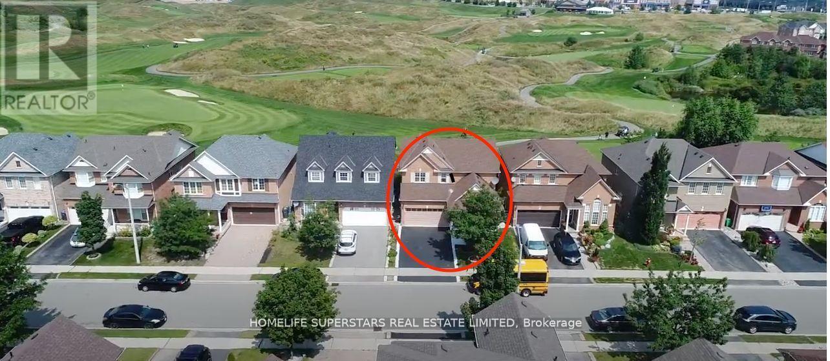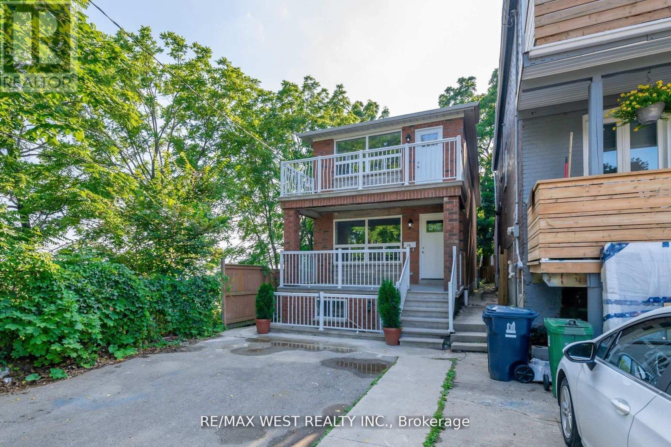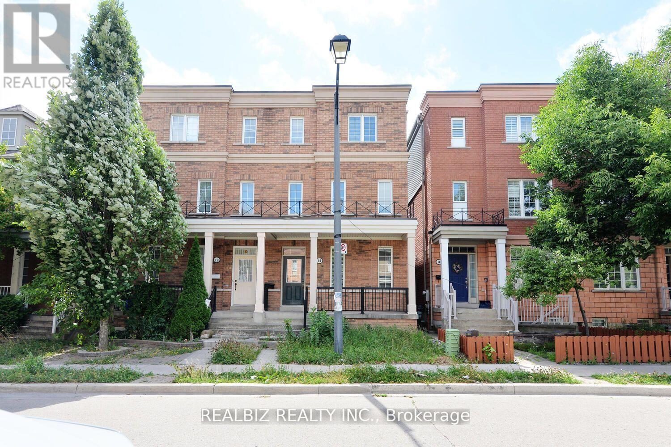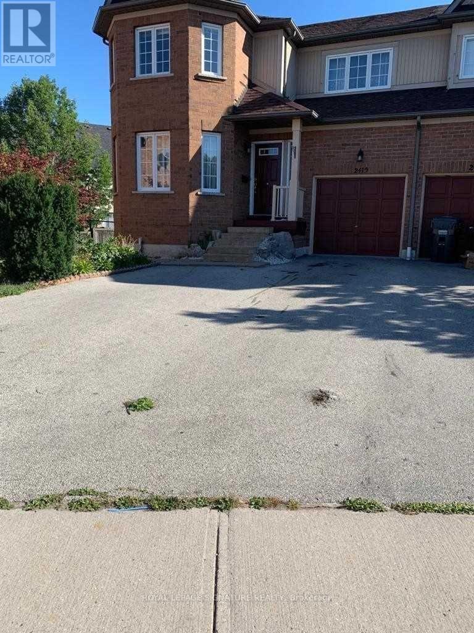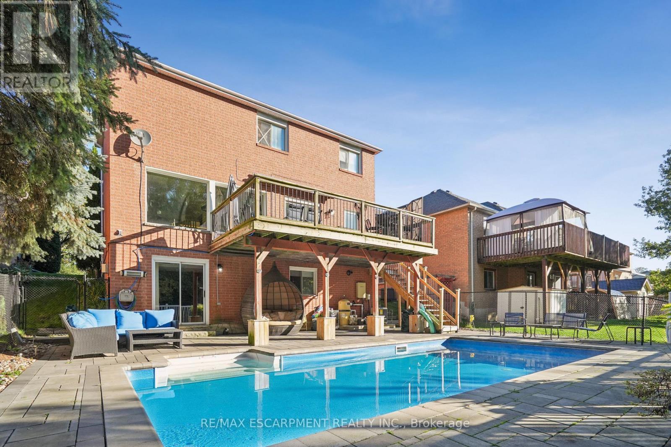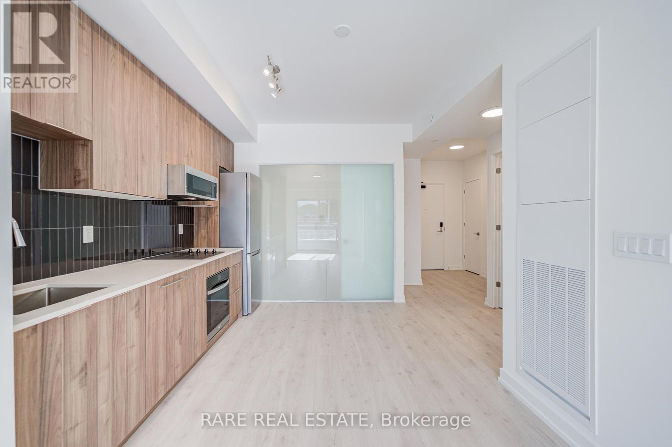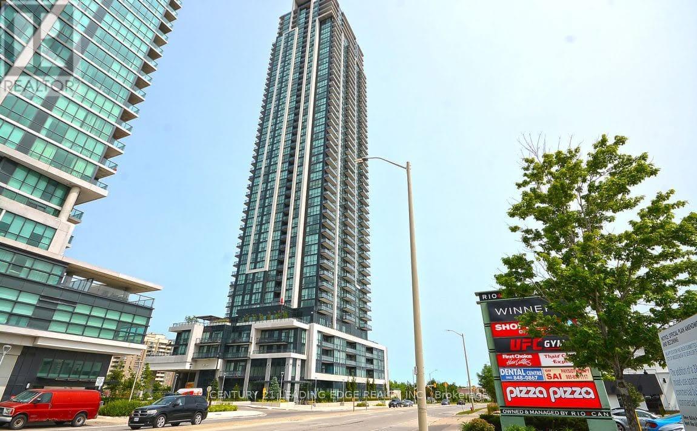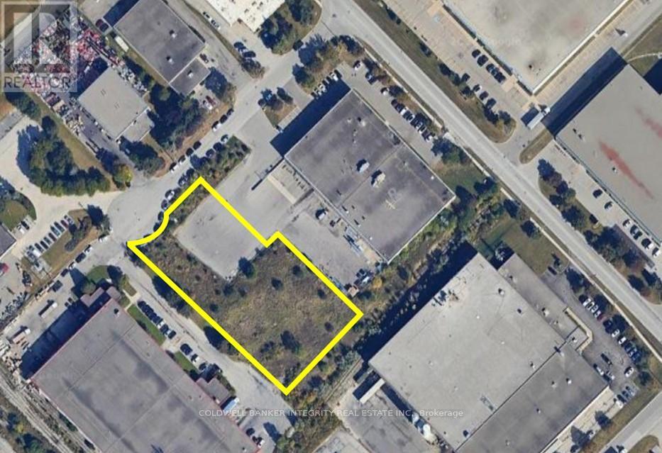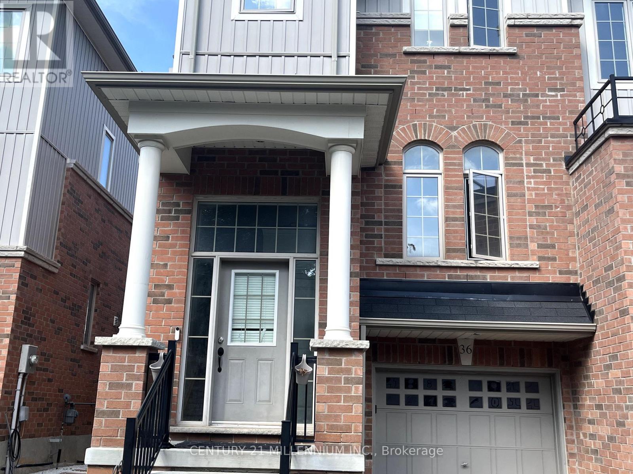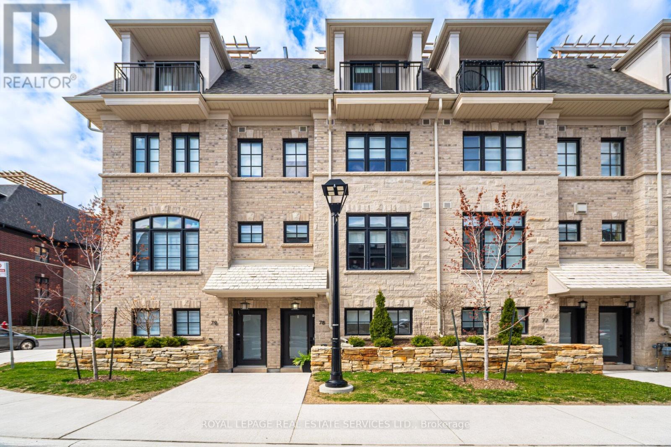10 Phelps Drive
Brampton, Ontario
Nestled in mature and highly desirable Northwood Park, this well-maintained family home offers a spacious and functional layout. Situated on a quiet Premium corner lot, this 4-Bedroom, 4-Bathroom home offers everything your family needs. The main floor is bright and well laid out, the eat-in Kitchen has a walkout to Patio, formal Living and Dining Rooms, a welcoming Family Room with Fireplace and main floor Laundry Room. Hardwood flooring carries through the upper level, where the Primary Suite includes a walk-in closet and private 4pc Ensuite. Garage access offers great convenience and a separate side entrance leads to the fully finished basement, accessible via TWO staircases perfect for an in-law suite or rental opportunity. Outside, enjoy an elegant wrought iron fence framing the front yard, and a private backyard with a patio and matching Brick Shed. Steps from beautiful Parks, excellent Schools, and various Recreational Facilities and all the Shopping Essentials This is a home you can grow into or transform into something truly special. (id:60365)
111 - 1491 Maple Avenue
Milton, Ontario
*Open to Short-term rental* Rarely offered and tastefully renovated 3-bedroom, 2-bath condo featuring fresh paint throughout and a spacious, modern layout. Enjoy a large all-white kitchen with thoughtful details like a custom window bench, ample storage and updated bathrooms. The south-facing covered patio adds the perfect touch for outdoor relaxation. With the convenience of two entrances, underground parking, and a locker, this unit offers both comfort and functionality. Ideally located minutes from major highways, GO transit, shopping centres, and top-rated schools. A great fit for down-sizers or young families seeking the convenience of condo living without compromising on space. (id:60365)
47 Upper Highlands Drive
Brampton, Ontario
Gorgeous 4 bedroom family home located in great Fletcher's floor throughout, large kitchen with backsplash and stainless steel steel appliances, separate hardwood floor throughout, large kitchen with backslash and stainless steel appliances, separate dining and living room, family w/fireplace, upper level offer beautiful layout with computer loft which can be used as a office, large master w/5 pc En-suite & large walk-in closet, spacious 3bedrooms w/closet, close to all amenities. A must-see home in the area!! (id:60365)
3 - 2a Fort Rouille Street
Toronto, Ontario
Renovated second floor apartment with a separate entrance. Sun-filled unit with two large bedrooms. Open concept living/dining/kitchen with newer stainless steel appliances. Two outdoor spaces - private front porch and shared backyard. En-suite laundry. Conveniently located in Parkdale, steps to transit. (id:60365)
14 Herzberg Gardens
Toronto, Ontario
Client RemarksStunning semi-detached 3-storey home at 14 Herzberg Gdns, fully renovated with all new appliances, freshly painted interiors, and modern finishes throughout. This move-in ready home offers a bright and welcoming layout, ideal for families, professionals, or anyone seeking a stylish, updated space. Conveniently located near local amenities, it combines comfort, functionality, and modern living in one beautiful package. (id:60365)
Upper - 2419 Bankside Drive
Mississauga, Ontario
Approx 1900 Sqft Semi Located On A Quiet Street Gorgeous Home In Desirable Central Erin Mills Area. Gleaming Hardwoods On Main Floor. Entrance To Garage Off Kitchen. Open Concept Family Rm With Gas Fp O/Looks Kitchen/Breakfast With W/Out To Patio. 3 Huge Bedrooms Incl The Master With Dbl Dr Entry , W/I Closet. 2nd Floor Laundry. Don't Miss This On (id:60365)
7 Birchway Place
Halton Hills, Ontario
INGROUND POOL! WALKOUT BASEMENT! NO BACKYARD NEIGHBOURS! Welcome to 7 Birchway Place. This well-cared-for 2-storey detached home offers a comfortable blend of thoughtful updates, functional design, and a backyard oasis the whole family will love. Set on a quiet cul-de-sac and backing onto the natural green space surrounding Fairy Lake, this property offers rare privacy with no rear neighbours. Inside, the main floor features hardwood flooring throughout, a bright living room, a large dining area, and a well-appointed kitchen with granite countertops and under-cabinet lighting. A sliding door walkout leads to a raised deck overlooking mature trees and the heated inground pool below. It's the perfect setting for morning coffee, family dinners, or relaxed summer evenings. Upstairs, you'll find three comfortable bedrooms, including a spacious primary suite with an updated ensuite bathroom. The main bathroom has also been tastefully refreshed. The fully finished walkout basement expands your living space with a newer 3-piece bathroom, convenient second laundry area, and direct access to the backyard patio and pool. This layout is ideal for teens, extended family, or guests. The lot is an impressive 46.92 x 100.07 feet, offering room to relax and play. The heated inground pool is the highlight of the backyard, surrounded by a lower patio and framed by mature trees for added privacy. Additional features include a double-car garage, driveway parking for two vehicles, and main-floor laundry in addition to the basement laundry. Located just minutes from Downtown Acton, Prospect Park, and Fairy Lake, and only a 15 minute drive to the 401, this home brings together nature, convenience, and community in a family-friendly setting. (id:60365)
224 - 2501 Saw Whet Boulevard
Oakville, Ontario
Experience modern luxury in this brand-new 2-bedroom suite (707 sq. ft.) at The Saw Whet Condos, a six-storey mid-rise community by Caivan Communities nestled in one of Oakville's most desirable neighbourhoods, Glen Abbey. Featuring 9-ft ceilings, oversized windows, and a bright open-concept layout, this home blends contemporary design with the tranquillity of its natural surroundings. The chef-inspired kitchen showcases quartz countertops, stainless-steel appliances, and smart-home technology, including keyless entry. The second bedroom offers flexibility for guests, a home office, or a nursery. Enjoy your morning coffee or evening wine on the private balcony. Building amenities include a fitness and yoga studio, co-working lounge, pet spa, rooftop terrace with BBQ area, elegant party room, and electric car-share. Ideally located minutes from Bronte Village, Glen Abbey Golf Course, Oakville Trafalgar Hospital, top-rated schools, parks, and shopping, with easy access to QEW, 403, 407, and Bronte GO Station! (id:60365)
902 - 3975 Grand Park Drive
Mississauga, Ontario
Luxury condo in The Heart of Mississauga, Grand Park is One of the largest unit on the floor, 2 bedroom + Den, This Spectacular corner Unit will give You Endless Lake and City Views. Close to 401, 403 and QEW, Public transit, Library, YMCA and all amenities. (id:60365)
7 Carson Court
Brampton, Ontario
Extremely rare opportunity to purchase rarely offered industrial zoned infill development land in Brampton. The proposed lot is to be approximately +/- 1.32 acres in size. Industrial Three A (M3A) zoning permits a variety of uses including Manufacturing, Warehousing/Logistics, Waste Processing, Parking Lot, Animal Hospital and Recreational Facility. Less than 1Km from the CN Brampton Intermodal Terminal with immediate access to Highway 407 from Airport Road. Within close proximity to Pearson International Airport and other 400 series Highways. Municipal services are available. The proposed site is subject to a severance. Application for severance has been submitted to the City of Brampton. Expected hearing of the COA is December 23 2025. Rare chance for a user to buy and build in Brampton. (id:60365)
36 - 60 First Street
Orangeville, Ontario
Welcome to a bright and stylish three-storey end-unit townhouse that perfectly blends comfort and convenience. With 3 bedrooms and 3 bathrooms, this home offers plenty of space for growing families or busy professionals seeking a modern lifestyle in a prime location. The open-concept main floor is designed for connection whether its family dinners, entertaining friends, or working from home. Large windows fill the home with natural light, while the functional kitchen provides everything you need for everyday living. Upstairs, three generously sized bedrooms ensure everyone has their own retreat, with the primary suite offering added comfort and privacy. Step outside and enjoy a low-maintenance outdoor space, perfect for summer evenings or weekend barbecues. Being an end unit, you'll also appreciate the extra light and sense of privacy that comes with it. Located in the heart of Orangeville, this townhouse keeps you close to schools, parks, shops, restaurants, and commuter routes everything families and professionals value most. (id:60365)
78 - 15 Lunar Crescent
Mississauga, Ontario
Welcome to one of Streetsville's premier modern luxury townhomes, newly built by Dunpar Homes. Perfectly situated just steps from the GO Station and minutes from charming downtown Streetsville, this home blends exceptional convenience with upscale living. Boasting a long list of high-end upgrades, this residence features wide plank hardwood flooring, quartz countertops, premium stainless steel appliances, smooth ceilings, LED pot lights, and stylish black matte hardware and faucets throughout. Enjoy the rare convenience of 2-car parking with a lift system, and entertain effortlessly on the expansive rooftop terrace offering unobstructed views, a gas BBQ line, water hookup, and a pergola for shaded comfort. Additional standout features include 3 skylights, upgraded 7.5" baseboards, soaring 9.5' ceilings on the main floor, elegant iron pickets, and solid oak stairs.This is modern luxury redefined in the heart of Streetsville. Please refer to the attached features list for full upgrade details. (id:60365)

