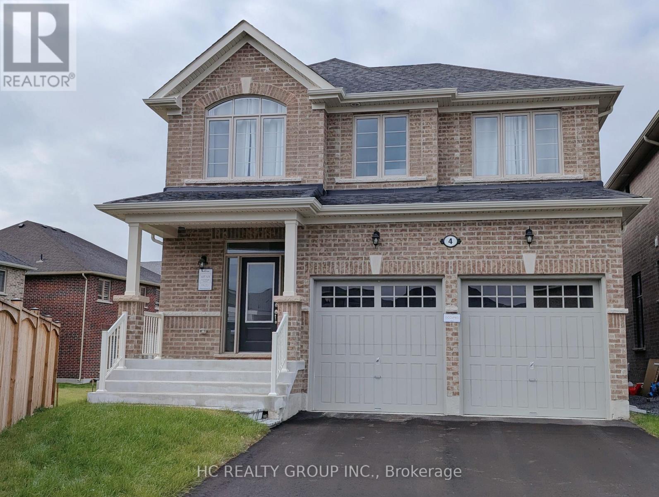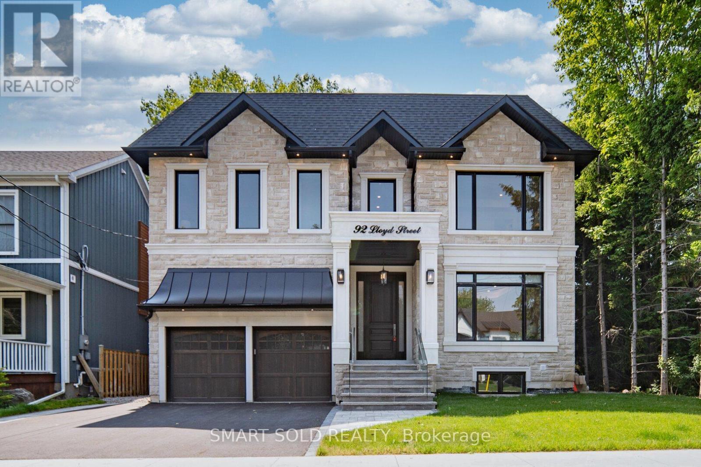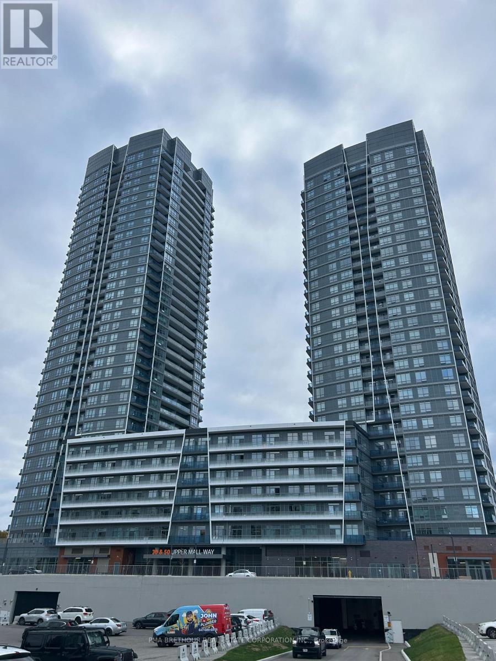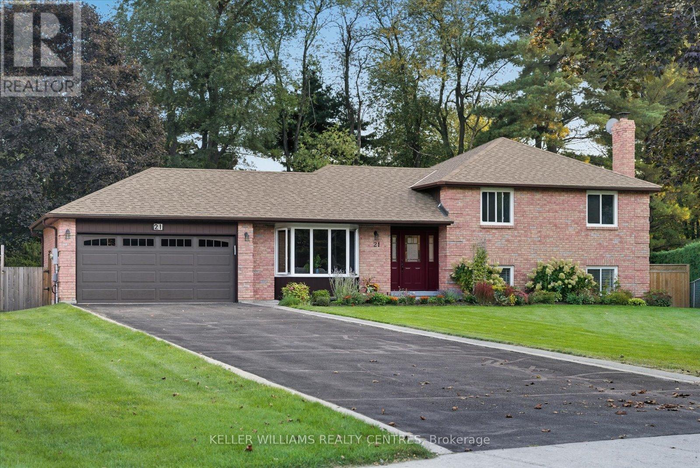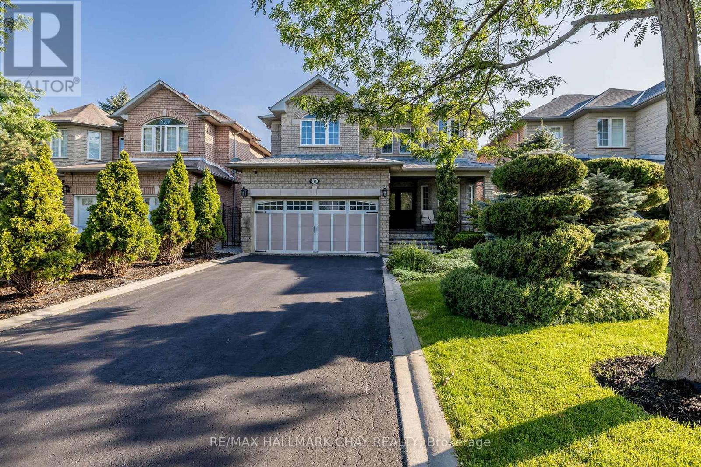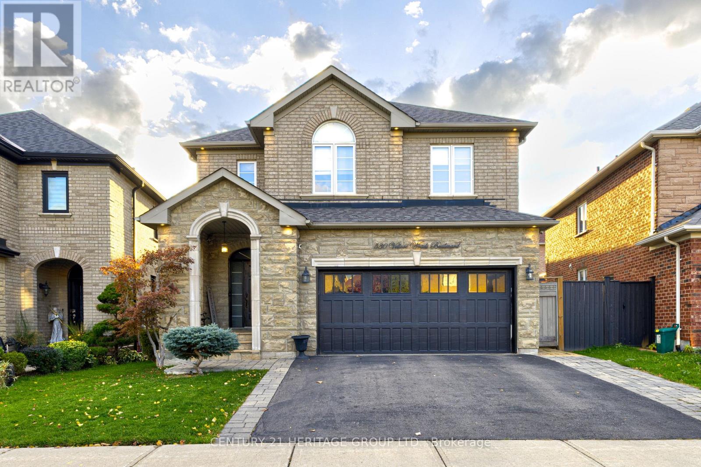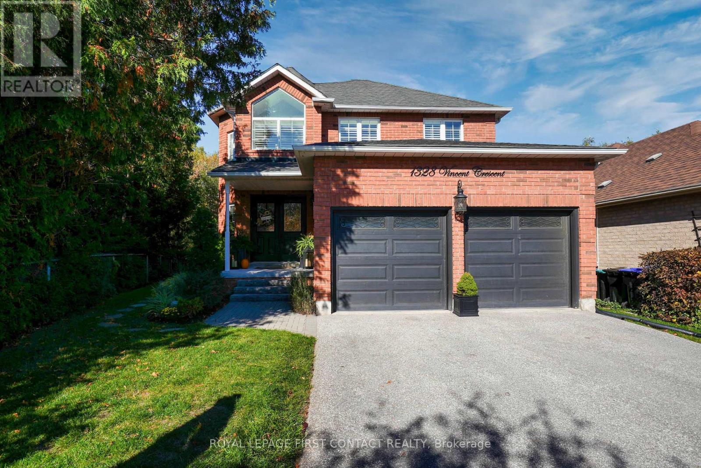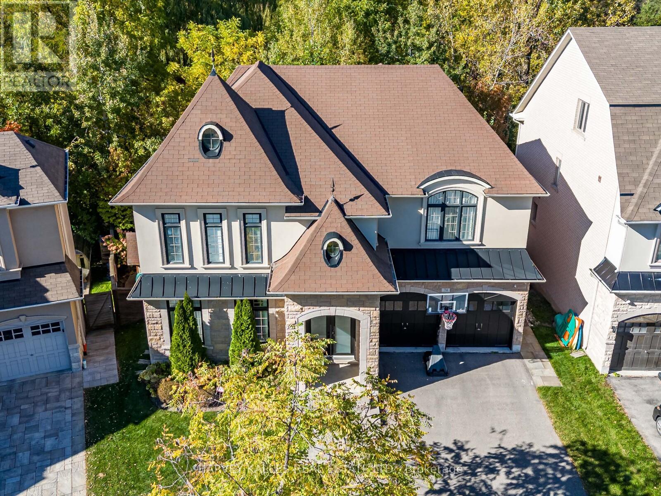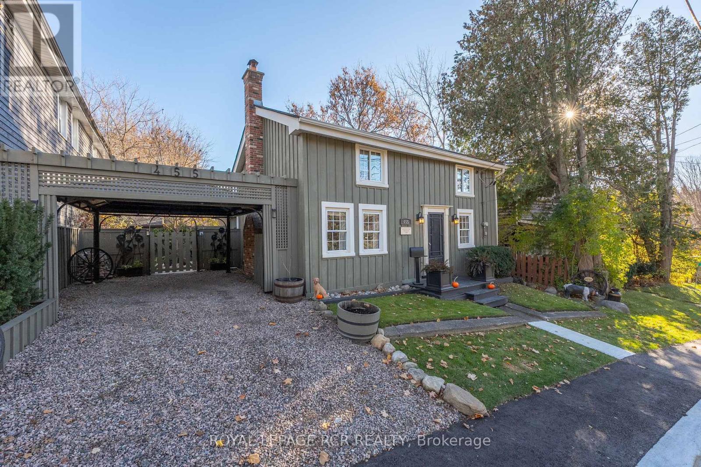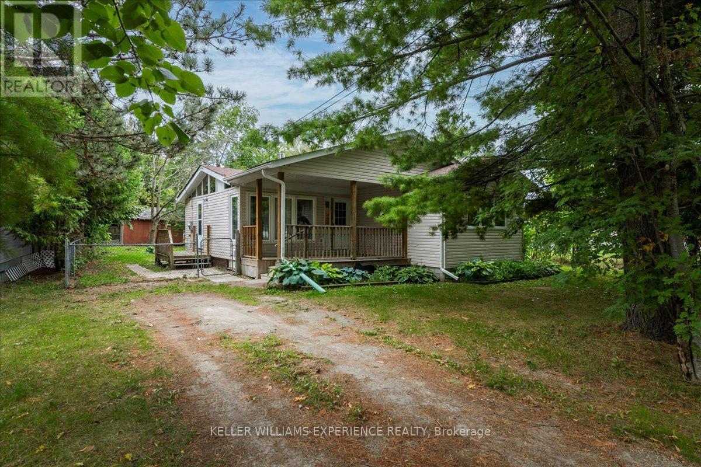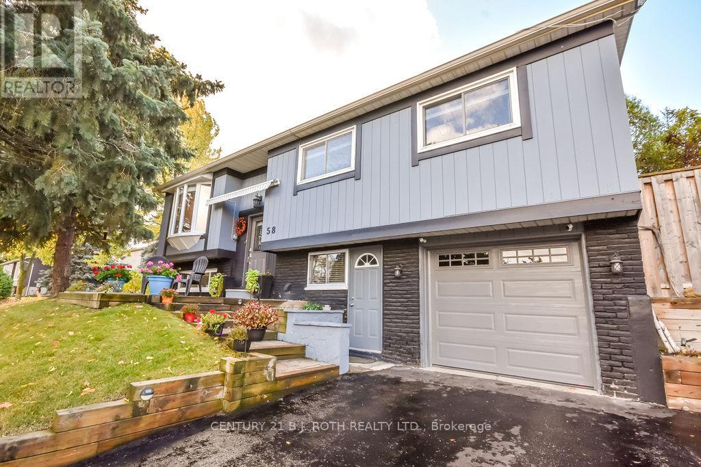4 Sam Battaglia Crescent
Georgina, Ontario
Stunning Detached Home in Sutton West's Jacksons Point! Modern 1-year-new detached home featuring a bright open-concept layout with 9 ft ceilings and large sun-filled windows. Designer kitchen with granite countertops, centre island, and walk-in pantry. Enjoy a cozy living area with a gas fireplace, a refined dining space perfect for entertaining, and nearly new S/S kitchen appliances with custom window coverings. Upstairs offers three spacious bedrooms including a luxurious primary suite with a frameless glass shower, freestanding tub, and walk-in closet. Oak staircase and quality finishes throughout. Step outside to a sun-drenched, southwest-facing backyard-ideal for gardening or weekend gatherings. Located in a serene community minutes from Highway 404 and 48, this home offers quick access to Lake Simcoe, beautiful beaches, scenic trails, shopping, and all amenities. (id:60365)
92 Lloyd Street
Whitchurch-Stouffville, Ontario
This Stunning 2024 Custom-Built Home In Whitchurch-Stouffville Features 4 Bedrooms And 4 Bathrooms, With 3,400SF Of Above-Ground Finished Area And Perfect For Family Living. This Elegant Property With A 58-Foot Frontage Includes A Double Garage, A 6-Car Driveway, And A Spacious Backyard Ideal For Outdoor Activities. The Main Floor Highlights A Chef's Kitchen With Premium Wolf, Sub-Zero And Bosch Branded Built-In Stainless Steel Appliances, Quartz Countertops, And An Oversized Island, Along With Spacious Dining, Living And Family Areas. There Are MDF Wall Mouldings Throughout, A Built-In Mudroom Cabinet, And Custom Shelving In The Family Room For Decorations, Keepsakes & Trophies! With The Built-In Bose Speaker System, You Can Effortlessly Set The Ideal Ambience To Suit Your Mood, While Enjoying Cozy Evenings By Either Of The 2 Gas Fireplaces In The Family And Living Rooms. On The 2nd Floor, Each Bedroom Offers A Walk-In Closet And Ensuite Access, With The Primary Bedroom Featuring An Oversized Closet With Built-In Shelving And A Luxurious 5-Piece Spa-Style Ensuite, Plus Dimmable Pot Lights In All Rooms. Exquisite Hand-Scraped And Wire-Brushed Engineered Hardwood Flooring Flows Throughout The Main And 2nd Floors, While The Finished Basement Includes A Backyard Walk-Out And A Rough-In Bathroom For Future Expansion. Ideally Located Just Off Main Street, This Home Offers A Peaceful Retreat Within Walking Distance To Stouffville GO Train, Shopping, Dining, And Professional Services. Nearby Amenities Include The Stouffville Arena, Stouffville Memorial Park, Baseball Diamonds, A Tobogganing Hill, And The Stouffville Conservation Area, Perfect For Nature Lovers And Active Families. Don't Miss This Perfect Blend Of Luxury, Comfort, And Convenience; Schedule Your Viewing Today! (id:60365)
B-2909 - 50 Upper Mall Way
Vaughan, Ontario
BRAND NEW ONE BEDROOM + DEN! Introducing Promenade Park Towers, a new expression of modern urban living in Thornhill, Promenade Park Towers' commanding presence of two glass towers makes a stunning statement on the Vaughan skyline. Connecting the residences is a stylish podium and an elevated 20,000 Sq. Ft. outdoor green roof terrace, with countless building amenities and direct access to the Promenade shopping centre! The new urban vibe at Bathurst & Centre Street offers close proximity to supermarket, restaurants and theatre, everything you need at your fingertips. You're also conveniently close to trails, parks and transit. This is connected modern living at its best! (id:60365)
21 Valentini Avenue
East Gwillimbury, Ontario
Nestled On A Premium 1/3 Acre, Fully Fenced Lot, This Charming 3-Bedroom Sidesplit Offers The Perfect Blend Of Space, Privacy And Functionality. Located On A Quiet Court, Surrounded By Mature Trees And Lush Landscaping, This Home Is Ideal For Families Seeking Peace And Comfort Just Minutes From All Amenities. Step Inside To Find Large Principal Rooms, Including A Sun-Filled Living Room With A Beautiful Bay Window, Overlooking The Formal Dining Area, Perfect For Hosting Gatherings. The Spacious Kitchen Features An Abundance Of Cabinetry, A Convenient Pantry And A Generous Breakfast Area With Walkout To A Sundeck, Making Outdoor Dining And Entertaining A Breeze.The Primary Bedroom Boasts A Large Closet And A Luxurious 5-Piece Spa-Like Cheater Ensuite Bath. Two Additional Bedrooms Are Bright And Roomy, Offering Great Flexibility For Families Or A Home Office Setup. Relax In The Cozy Family Room With A Wood-Burning Fireplace, Ideal For Chilly Evenings. The Lower Level Offers Even More Space With A 4th Bedroom And A 3-Piece Bathroom, Perfect For In-Laws, Guests Or Older Children. A Partially Finished Basement Provides Additional Living Or Recreation Space And Can Be Customized To Suit Your Family's Needs. Located Close To Schools, Parks, Trails And All Essential Amenities, This Is A True Family-Friendly Gem In A Sought-After Neighbourhood. Don't Miss This Opportunity To Own A Spacious, Beautifully Maintained Home On A Rare Oversized Lot In East Gwillimbury! (id:60365)
125 Mistywood Crescent
Vaughan, Ontario
This stunning 3-bedroom, 3-bath townhouse is tucked away on one of the quietest streets in highly sought-after Thornhill Woods. Enjoy 9-foot ceilings on the main floor and a fully renovated kitchen (2022) featuring sleek stainless steel appliances, quartz countertops, a breakfast bar, and an abundance of cabinetry - perfect for storage and style. The inviting eat-in dining area opens to a private backyard, ideal for entertaining or relaxing with family. The open-concept living and dining rooms create a natural flow for gatherings, while the split-level family room, filled with natural light, offers the flexibility to serve as a 4th bedroom, a home office, or a cozy retreat. Upstairs, unwind in the freshly renovated (2025), spa-inspired primary ensuite - your personal sanctuary after a long day. Located close to top-rated schools, parks, community centers, shops, restaurants, and public transit, this home perfectly blends comfort, style, and convenience. A truly must-see property that's dangerously move-in ready - where every detail feels just right. (id:60365)
160 Golden Gate Circle
Vaughan, Ontario
Fully Renovated Family Home with Luxury Finishes & In-Law Suite in Prestigious Woodbridge! Welcome to this beautifully upgraded residence offering over 2,700 sq ft above grade plus a fully finished basement apartment with a private side entrance. Ideally located just steps to Kleinburg Village, McMichael Art Gallery, transit, shops, top-rated schools, and lush parks. This home blends refined design with everyday convenience.Step inside to find a grand foyer with an incredible centered rod iron staircase- a true show stopper. The stunning main floor renovation completed in 2023, showcasing soaring ceilings, recessed lighting, crown moulding, modern colonial 7" baseboards, and a show-stopping chef's kitchen anchored by a 9-ft centre island with intricate detailing, quartz counters and backsplash, under-cabinet lighting, Beveled shaker cabinets with raised panel detailing, and brushed gold hardware. Enjoy high-end appliances, custom cabinetry, and an open-concept layout that flows seamlessly into your private backyard retreat-complete with a patio, vegetable garden, and tranquil greenery for ultimate privacy. Upstairs, the updated second level (2023) offers a massive primary room with a walk-in closet, full 5pc ensuite and natural light pouring through the many windows. The three other spacious bedrooms are carpet free with a modern bathroom, closets and thoughtful touches throughout. The finished basement suite (2020) provides flexibility for multi-generational living or rental income, featuring a full kitchen, separate laundry, and its own private entrance. Situated across the street from Sonoma Park and beside Jean de Brébeuf Park, this home is surrounded by nature yet minutes from every urban amenity. Perfect for couples or growing families seeking upscale living in a sought-after community. (id:60365)
530 Vellore Woods Boulevard
Vaughan, Ontario
Stunning designer home with premium upgrades throughout! This beautifully upgraded home showcases luxury craftsmanship, elegant design, and thoughtful details from top to bottom. Every inch has been meticulously finished with style and quality in mind. Gorgeous granite countertops in both main and basement kitchens. Stylish hardwood flooring throughout. Soaring 18-foot ceiling and custom wall paneling in the dining room. Upgraded interior doors and wrought iron staircase pickets. Custom built-in cabinetry and bookshelves in bedrooms and basement family room. Modern faucets, designer lighting, and smooth ceilings on the main floor. Cozy fireplace on the main and basement floors. Crown molding on both the main and second floors. All bedrooms have wainscoting and closet organizers. Pot lights on the main floor and basement. Professionally finished basement with a full kitchen, 3-piece bathroom, pot lights, and ample living space perfect for in-laws, guests or just relaxing. Large laundry room with functional storage. Beautiful stone patio and stone walkway leading to a spacious backyard. Walk-out access to a covered entertainer's patio with outdoor speakers, ideal for relaxing or hosting gatherings. Backyard shed with electrical for added convenience. Driveway redone in 2021. All appliances 2021, wider rear lot (43.7 ft) offering additional outdoor space. Located in a prime neighborhood close to parks, schools, and all amenities, this home truly has it all. With too many upgrades to list, this is a must-see property that combines luxury, comfort, and functionality in every detail. (id:60365)
1328 Vincent Crescent
Innisfil, Ontario
Welcome Home to 1328 Vincent Crescent, perfectly situated in the heart of Alcona; one of Innisfil's most desirable neighbourhoods. This beautifully maintained 2401 sqft (finished sqft) home offers a rare blend of comfort, functionality, and natural serenity, backing onto protected EP land for stunning, private views year-round. Inside, you'll discover a bright, open-concept layout that exudes warmth and pride of ownership throughout. A gas fireplace in the livingroom. A bright white, Eat-in kitchen offers ample space for meal preparation and entertaining. There's also plenty of room for a formal dining area, the current owners enjoy it as a cozy sitting room ...a testament to the home's versatility and inviting flow.The main floor is complete with laundry, mud room and garage entry for added convenience. A second fireplace in the finished basement adds another layer of comfort and charm, along with a separate-entry in-law suite offering privacy and income potential. With 4+1 bedrooms, this home easily accommodates growing families or multi-generational living. The spacious primary bedroom features a large walk in closet & its own private ensuite. Meticulously cared for and truly move-in ready, this property also features a new furnace and a roof replaced approximately seven years ago for added peace of mind. Step outside and embrace the tranquil setting surrounded by nature yet just minutes from Lake Simcoe, sandy beaches, parks, and scenic trails. Offering the perfect balance of style, space, and location, 1328 Vincent Crescent embodies the very best of the coveted lake lifestyle. This is more than a home it's where comfort meets opportunity. (id:60365)
74 Rumsey Road
Vaughan, Ontario
Magnificent one-of-a-kind family home nestled on one of the most sought-after streets in the prestigious Valleys of Thornhill community. Backing onto a tranquil ravine, this designer-decorated residence showcases a stunning saltwater inground pool with a water feature, built-in BBQ, and multiple lounge, seating, and dining areas across an expansive 80-ft-wide backyard oasis. The sun-filled interior boasts 9' main floor ceilings, hardwood floors, pot lights, crown moulding, and elegant upgraded fixtures throughout. Perfect for entertaining, the home offers spacious living and dining areas, a cozy family room, and a gourmet chef's kitchen featuring a butler's pantry, oversized island, Corian counters, tiled backsplash, and top-of-the-line built-in stainless-steel appliances. The large breakfast area walks out to a deck overlooking the private treed backyard. Enjoy convenient garage access through the laundry/mudroom. The luxurious primary retreat features a 5-piece ensuite, walk-in closet, and an adjoining home office or sitting room. Three additional bedrooms each include walk-in closets with custom built-ins. The impressive walk-out basement offers an office, recreation and exercise areas, ample storage, and two washrooms-ideal for use after a swim. Situated close to top-rated schools, 2 community centres, parks, restaurants, shopping, and public transit, this exceptional property blends elegance, comfort, and convenience in one perfect package. (id:60365)
455 Kettleby Road
King, Ontario
In the heart of Kettleby Village, this home is a prime example of the town's 19th century charm and small community character. Set on a mature, private lot backing onto a ravine and greenspace, the property features beautiful board-and-batten siding, a side courtyard, and an English-inspired garden oasis. Inside, the sun-filled kitchen boasts a cathedral ceiling, centre island, and walkout to a private covered deck-perfect for morning coffee. The living room showcases exposed beams, pine plank floors, and a brick fireplace, while the intimate dining room invites warm conversation. Upstairs, three bedrooms each feature custom built-in cabinetry and pine flooring. Additional highlights include a detached painting studio, single carport, new propane furnace (2024), and new hot water tank. A truly special home that captures the spirit and serenity of village living. (id:60365)
865 Blackwoods Avenue
Innisfil, Ontario
Location, location, location! This ready-to-make-it-your-own bungalow is tucked away in a truly special neighborhood, surrounded by beautiful mature trees and just minutes from Nantyr Beach. With amazing neighbours and a welcoming, family-friendly atmosphere, its the perfect place to raise children and enjoy a strong sense of community. Set on a great-sized lot with tons of greenery, this home offers the small-town charm you've been searching for, where no two homes are the same. Whether you're relaxing in your backyard, walking to the lake, or exploring nearby parks, every day feels like a retreat. Families will appreciate the close proximity to excellent schools, while golf enthusiasts will love having a course just minutes away. Inside, the home provides a blank canvas to bring your vision to life, whether that means modern updates, cozy finishes, or a custom layout designed to fit your lifestyle. Major updates have already been taken care of with a new roof in 2019 and furnace and air conditioning both replaced in 2023, giving you peace of mind as you focus on making it your own. Whether you're starting out, downsizing, or looking for the perfect cottage-style retreat close to the water, this bungalow delivers the rare opportunity to create your dream home in a beautiful area. (id:60365)
58 Collings Avenue
Bradford West Gwillimbury, Ontario
Imagine coming home to a place that feels built around the rhythm of family life. Warm mornings, laughter in the kitchen, and quiet evenings on the new deck. This beautifully updated Bradford home blends comfort, character, and thoughtful design. Step inside and you'll find a bright, open main floor where everything feels new and inviting. The kitchen, bathroom, and floors were all updated in 2020, giving the home a fresh and modern feel. At the heart of the home is the custom kitchen with a large quartz island. It's the kind of space where weekend brunches linger and conversations flow easily. The kitchen opens directly to your private backyard, surrounded by mature trees. The gentle sound of the running pond feature adds a calming backdrop, while the irrigation system keeps the yard low-maintenance and green. The fully finished walk-out basement offers an in-law suite, perfect for extended family, guests, or a quiet workspace. Every detail has been cared for, from the garage door added in 2022, to the new eavestroughs and updated electrical panel installed in 2020. These upgrades provide both peace of mind and lasting value. Located in the heart of Bradford, this home sits just steps from local shops, parks, and everyday conveniences. Close enough to walk, yet peaceful enough to feel like your own private retreat. This isn't just a house. It's where your next chapter begins, filled with comfort, connection, and moments that truly feel like home. (id:60365)

