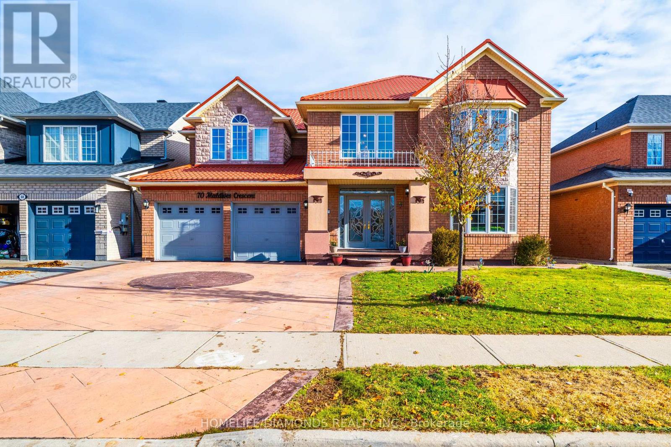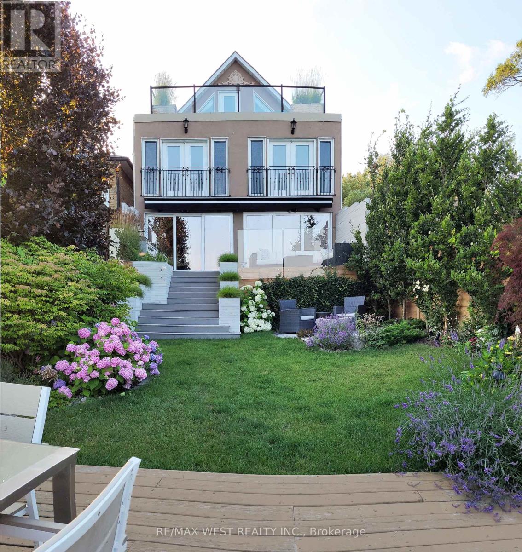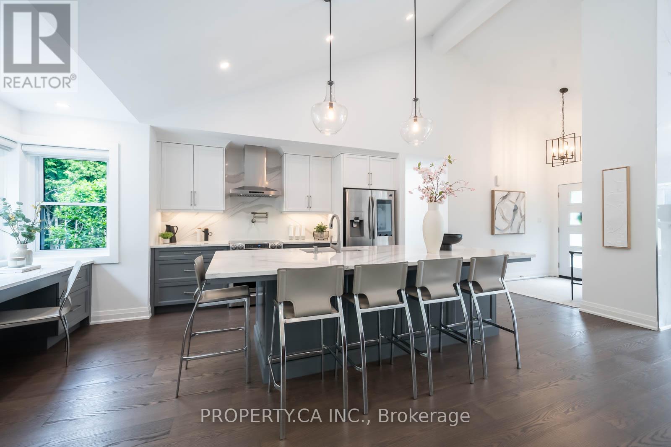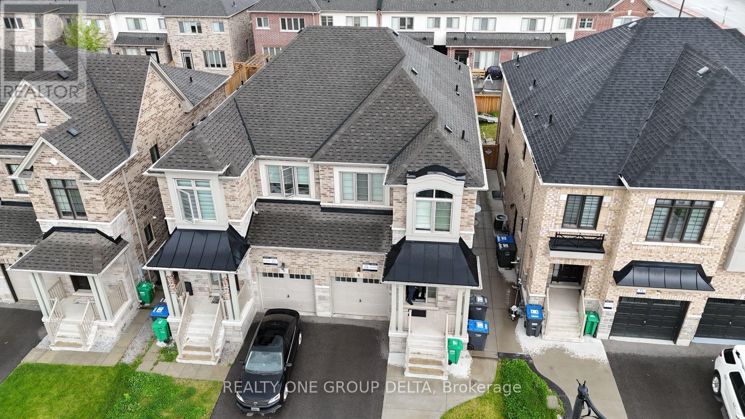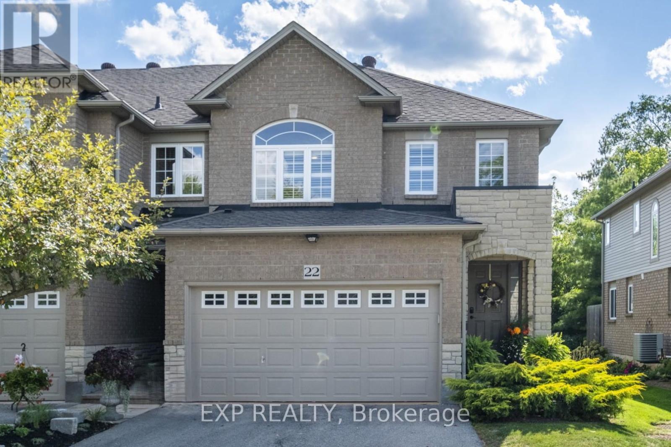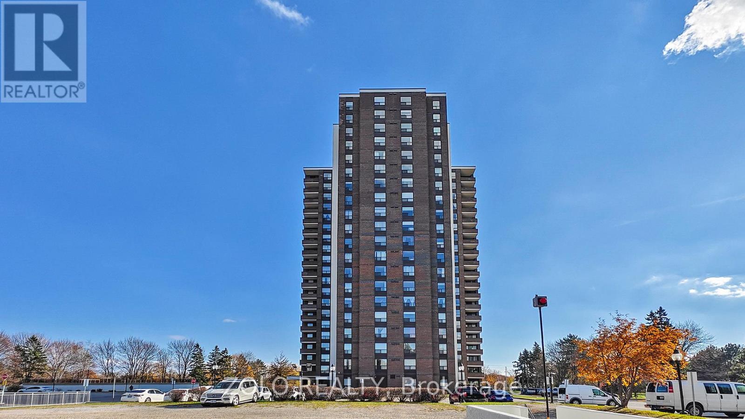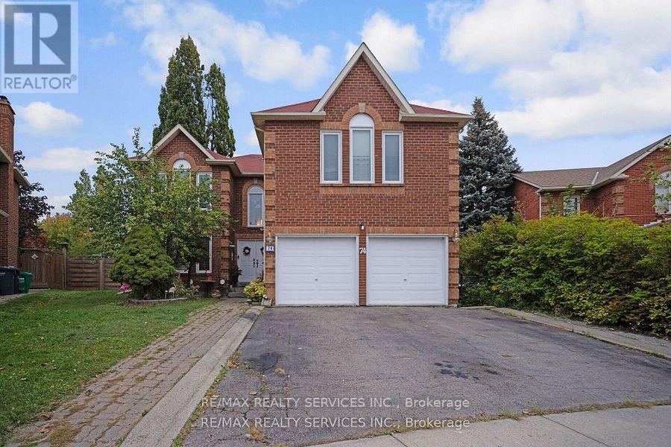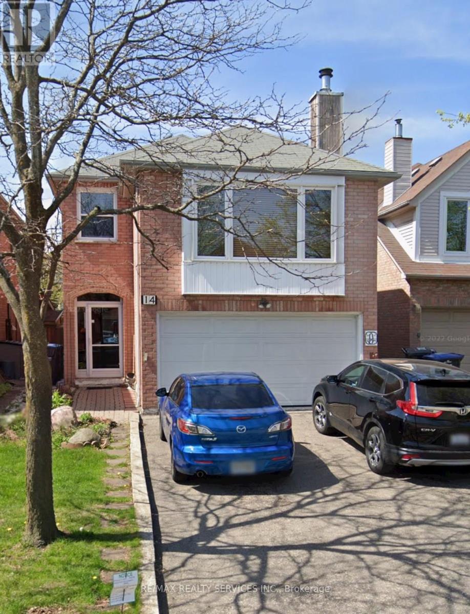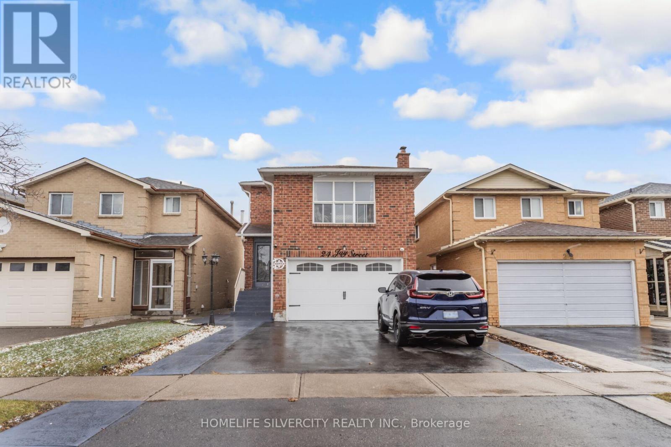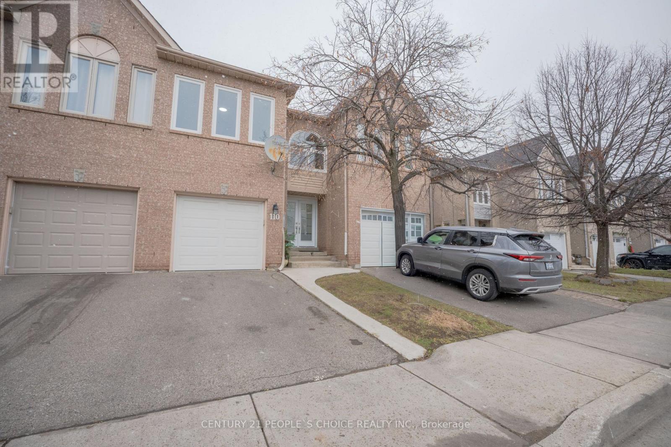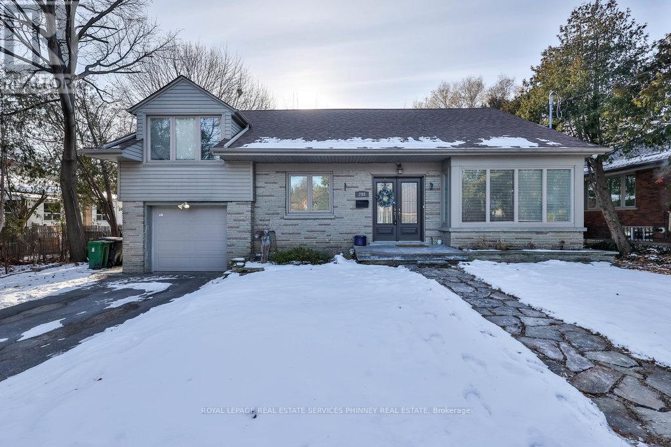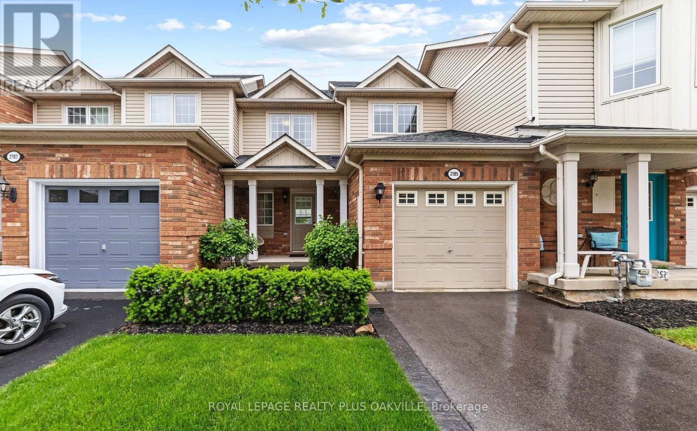70 Maldives Crescent
Brampton, Ontario
***LEGAL BASEMENTS***Welcome to 70 Maldives Crescent, a spacious and beautifully maintained detached home situated on a premium 55 ft wide lot in one of Brampton's most desirable neighborhoods, the Vales of Castle more. This property offers an exceptional 5 + 3 bedrooms, 4 + 2 bathrooms, plus a fully finished and legal basement complete with two separate units, each offering its own kitchen, bedroom(s), bathrooms and private entrances. A perfect match for large families or investors seeking strong rental income potential. The main level features 9 ft ceilings, separate living, dining, and family rooms, extended kitchen cabinetry with granite counters, hardwood flooring throughout the first and second floors, crown molding, and a solid oak staircase with elegant iron pickets. The second level includes generously sized bedrooms, ample natural light, and well-appointed bathrooms suitable for any growing family. Enjoy excellent curb appeal with a large stamped concrete driveway, two-car garage, and a spacious backyard complete with a deck, ideal for entertaining. The home comes with no rental items. Located in a prime Castle more pocket close to great schools, shopping plazas, grocery stores, public transit, parks, and easy access to Highway 427 and Highway 410. A must-see home offering space, functionality, and rental opportunity in one of Brampton's most established communities. (id:60365)
5 Eleventh Street
Toronto, Ontario
Rarely Offered True Lakefront Property In South Etobicoke With Riparian Rights (300Ft)! This Exceptional 3-Storey Detached Residence Backs Directly Onto Lake Ontario, Offering Unobstructed Panoramic Views Of The Lake. Perfectly Manicured Garden With Outdoor Gas Firepit, Outdoor Kitchen With B/I Gas BBQ For All Your Entertaining Needs!. This Is A Lifestyle That Few Ever Experience. Wake Up To The Sound Of Gentle Waves And Enjoy Spectacular Sunsets From Your Private Backyard Oasis - No Street, No Trail, Nothing Between You And The Lake.Designed With Elegance And Light In Mind, This Home Features Expansive EPAL Sliding Thermal Window Wall With Walkouts That Seamlessly Blend Indoor And Outdoor Living . The Chef's Kitchen Is Equipped With High-End Dacor Gas Stove & Oven, Garboraters In Both Sinks,Instant Hot Water, Water Filtration System, High-End Commercial Grade Range-Hood,Breakfast Bar. Open-Concept Dining And Living Areas - Perfect For Intimate Gatherings With Friends & Family Or Quiet Evenings By The Lake. The Entire Third Floor Is Dedicated To The Primary Suite - A Private Retreat Featuring A Full Wall Of Custom Built-In Closets, A Spa-Inspired Ensuite Bathroom With Heated Floors & German Skylight,Grohe Shower Head & Faucet. A Private Terrace Offering Mesmerizing Lake Views & Golden Sunsets. Jacuzzi In 2nd Floor Bathroom. Central Vacuum On All Floors. BASEMENT: Fully Finished Self-Sufficient Nanny Suite With Private Entrance! Home Is Conveniently Located, Short Strolls To Parks, Public Pool, Tennis Courts, Marinas, Vibrant Local Amenities. Minutes To Downtown Toronto - This Home Redefines Waterfront Luxury Living. (id:60365)
1533 Rometown Drive
Mississauga, Ontario
AN ABSOLUTE MUST SEE! This is more than a home, it's a grand-scale experience! Modest from the outside exploding into an incredibly expansive, 3000 sq ft of fully reimagined living space that simply cannot be captured in photos! Jaw-Dropping Scale. Unmatched Luxury. Custom-crafted with incredible attention to detail by Baeumler Quality Construction. Perched on an oversized 70 x 110 ft private lot, facing serene gardens, a lush tree-filled park and the Toronto Golf Club. Located in the prestigious Orchard Heights neighbourhood, showcasing soaring vaulted ceilings, a dramatic 17 ft porcelain tile fireplace feature wall, an expansive kitchen with a massive island great for entertaining, luxurious Cambria countertops, and designer cabinetry that flows seamlessly into a gorgeous living and dining area. Four oversized bedrooms, plus a fifth bonus room that can be used as a guest suite, home gym, art studio etc. Every room in this home feels spacious, open, and is thoughtfully designed. The primary suite is a luxurious retreat and spa-like experience featuring a Jason Brand Micro silk Hydrotherapy and Whirlpool tub, Cambria quartz, heated floors, and Toto bidet! This spectacular home is enhanced by custom finishes, massive windows, and top-tier craftsmanship, from herringbone custom hardwood to floating glass stairs and premium blinds. Step outside to a sprawling, private backyard oasis-on a pool-sized lot that is perfect for entertaining. Complete with a huge bi-level deck and roof overhang that invites endless enjoyment. See it in person to believe it! Schedule your private tour today-this one will leave you speechless! Upgrades: 17ft vaulted ceilings, skylight, recessed lighting throughout, 200-amp electrical panel, Triple driveway, 7 parking spaces, 3/4" water line, EV charger, Custom 42" front door, Upper garage storage, New subfloor, Modern mechanicals and Luxury vinyl plank in the basement, 6" spray foam insulation, Custom designer lighting, Insulated garage door (id:60365)
. - 6 Quinton Ridge
Brampton, Ontario
See Virtual Tour, 4 Bedrm with 1 Bedrm Legal basement Apartment , 2 Laundry .Modern Open Concept, Semi-Detached With total 4 Bath In A Prime Brampton Neighborhood Close To Many Desirable Amenities And Easy Access To Highway 407 And 401. Ensuring you're never far from all the amenities also Located conveniently close to schools and shopping centers, including the Toronto Premium Outlet Mall just 15 minutes away and the Amazon Distribution Centre and Banks. Hardwood & 9" Ceilings, Kitchen With Breakfast Bar/ Centre Island And Includes Private Laundry. Direct Access To Garage Form The House. Ideal For 2 Family . Home Sweet Home.**EXTRAS** 2 Fridge, 1Brand New Stove on main level, Another Stove, B/I Dishwasher, 2 Washer,2 Dryer All Elfs. Open House Sunday 2-4 P.M. 14th Dec. 2025 (id:60365)
22 - 130 Robert Street
Milton, Ontario
Welcome to The Fairfield's - a private enclave of executive townhomes quietly tucked in Milton's downtown core. This rare double-car garage, end-unit residence stands apart for its scale, privacy, and natural light. With more than 2,000 sq. ft. of total finished living space the home offers a warm, inviting layout and a quiet, central location that buyers value but rarely find. The main level features an inviting open layout with hardwood and ceramic flooring, a spacious Great Room with pot lights, crown moulding, a gas fireplace, California shutters, all flowing into the kitchen and out to a sun-filled patio and private garden. A main-floor laundry room with direct garage access and a convenient 2-pc powder room complete the level.. The upper level features a generous king-sized primary suite with an expansive ensuite offering a deep soaker tub, a separate walk-in shower, and a spacious walk-in closet. Completing the Second level are two comfortable bedrooms and a spacious 4 pc bathroom. The California shutters and soft broadloom provide a sense of calm and comfort on the upper level. The professionally finished basement expands your options. For buyers looking to add value, the home offers a premium end-unit position, a double-garage layout and an exceptional location, giving you a superior starting point for future value. At The Fairfield's, low-maintenance living is built in: snow removal, lawn care, exterior window cleaning, and general exterior maintenance are all handled for you. You simply lock the door and enjoy life. Situated along lush green space, a quiet stream, and the Milton Fairgrounds, the setting is both private and serene-yet just steps from Milton's historic Main Street, lined with cafés, restaurants, boutique shops, and year-round community events. This is more than a home. It's a rare combination of convenience, privacy, and future potential-right in the heart of one of Milton's most desirable communities. (id:60365)
1509 - 1515 Lakeshore Road E
Mississauga, Ontario
RARE OPPORTUNITY: stunning 15th-story Suite with a spectacular view of the Toronto Skyline and Lake Ontario, offers 1,400 sq. ft plus, with the 10.5 ft x 10.5 ft balcony, 3-bdrms plus den. The den is currently used as an office. Professionally Renovated with a designer touch. Entertainer's delight open concept kitchen: combination of white and high-end kitchen cabinets, with a large centre island, breakfast bar, waterfall countertop, equipped with stainless steel appliances. Light wood flooring thru out, carpet-free condo. High-end fixtures in the kitchen and both baths, the inspiring ensuite bath off the primary bedroom has a inviting glass shower. Tranquil view of the Toronto Golf Club, Toronto Skyline from the bedrooms, and Lake Ontario from the balcony. Please show this condo to your Most Descerning Clients. Includes Cable TV, Heat, A/C, Hydro, Water, Indoor Salt Pool, Whirlpool, Exercise Rm, Party Rm,Tennis & Squash Court, Visitor Parking, Activity Groups & More. LOCATION - LOCATION: Miles of walking and biking trails at your door step, along the lakefront parks and Etobicoke Creek. Easy access to QEW & Hwy 427. Commuters can walk to GO train, TTC bus and street car loop. A short stroll to the Farmer's Market and Antique Show at the Small Arms Building. The future Lakeview Village development nearby is transforming this area into a vibrant, sustainable and interconnected neighbourhood. No Dogs permitted as per By-Law. (id:60365)
74 Leeward Drive N
Brampton, Ontario
Welcome to this stunning home offering over 5,000 square feet of luxurious living space! Featuring two master bedrooms and four full bathrooms on the second floor, this residence is designed for comfort and elegance. The main level boasts a separate family room, living room, dining area, and breakfast space, all centered around a chefs kitchen perfect for entertaining. A library/den adds versatility for work or relaxation. Set on a huge pie-shaped lot, the property offers an endless outdoor living experience. The legal 2-bedroom basement apartment with a private side entrance is ideal for rental income or extended family, complemented by an additional large bedroom/entertainment room downstairs. Beautifully laid out with a seamless blend of modern and contemporary finishes, this fully upgraded home features hardwood floors throughout (no carpet), upscale details, and a layout that balances style with functionality. (id:60365)
Basement - 14 Niles Court
Brampton, Ontario
Experience Contemporary Elegance In This Brand New Legal Basement Apartment, Ideally Situated In The Heart Of Brampton. This Meticulously Designed Residence Boasts 1+1 Bedrooms And 1 Bathroom, Combining Modern Sophistication With Functionality. The Well-Appointed Den, Which Can Serve As An Additional Bedroom, Enhances The Apartment's Versatility. Large Above-Grade Windows In Both The Living/Dining Area And Primary Bedroom Ensure A Bright And Inviting Atmosphere. Tenants Will Be Responsible For 30% Of The Utility Costs. Perfectly Suited For Discerning Individuals Or Couples, This Exquisite Apartment Offers A Refined And Convenient Lifestyle In One Of Bramptons Most Coveted Locales (id:60365)
24 Jay Street
Brampton, Ontario
This well-maintained detached home features three spacious bedrooms on the main levels and a separate two-bedroom basement apartment with its own private entrance. Ideally located in a prime area, the property offers a double garage, a modern kitchen with granite countertops, backsplash, and stainless steel appliances, as well as a large family room on the second floor. Additional upgrades include beautifully finished washrooms, hardwood flooring throughout, and an elegant oak staircase with iron pickets, making this home both stylish and functional. (id:60365)
110 Goldenlight Circle
Brampton, Ontario
Welcome to this impeccably maintained, move-in-ready Smart Home situated in a highly sought-after location-ideal for first-time home buyers and showcasing quality upgrades throughout. This Lovely & cozy home welcomes you with upgraded glass double doors leading into a bright, inviting foyer accented by premium laminate flooring. The main level features an upgraded 2-piece powder room, a beautifully renovated kitchen equipped with stainless steel appliances, and an open-concept living and dining area illuminated by contemporary pot lights. From the living room, step out onto a fully built deck overlooking a private, fully fenced backyard-perfect for summer gatherings and outdoor enjoyment. Recently upgraded windows and fresh interior paint add to the home's appeal and comfort. The second level hosts a generous primary bedroom complete with a luxurious 5-piece ensuite and a spacious walk-in closet. The second bedroom offers a full closet and large windows providing a pleasant city view, while the third bedroom also includes ample natural light, its own closet, and convenient access to a well-appointed 4-piece main bathroom. The fully finished basement extends the living space with a functional kitchen, a 3-piece bathroom, and an expansive recreation room that can easily serve as an additional bedroom. Previously rented for $1,200 per month, this level presents excellent income-generating potential. Additional highlights include a one-car garage with direct access to the backyard, Garage door and Most lights controlled thru the smart wifi system . Unobstructed front views with no homes across, and low maintenance fees of only $172.50 covering building insurance and visitor parking. Located close to all essential amenities, this exceptional property is truly a must-see. (id:60365)
298 Burnhamthorpe Road
Toronto, Ontario
A Rare 65-Foot Frontage Opportunity in a Sought-After Neighbourhood Surrounded by Custom Homes.Welcome to a beautifully maintained property offering exceptional potential-whether you choose to build your dream home or enjoy the comfort of this thoughtfully updated residence. Situated on an expansive 65ft by 150ft, this home sits proudly in a prestigious neighbourhood known for mature trees, and an impressive array of custom-built homes that continue to elevate the area's value and desirability. Step inside and discover a home that has been cared for with pride and upgraded with today's comforts in mind. Recent improvements include new hardwood flooring, a refreshed kitchen offering chic white cabinetry and quartz counters. Updated bathroom. Open concept living, dining and kitchen area with large welcoming windows. The lower level offers unexpected luxury: heated floors in both the basement bedroom and the dedicated theatre room, delivering warmth, comfort, and versatility-perfect for guests, extended family, or entertainment. Major mechanical updates provide peace of mind for years to come, with the roof replaced approximately 2 years ago, a new furnace installed within the last 3 years, and a ductless A/C unit added about 2 years ago. Commuters will appreciate the unbeatable convenience-Kipling Station is nearby, offering subway, GO Transit, and MiWay connections, while quick access to Highway 427 makes travel across the city seamless.Whether you envision designing a custom masterpiece on this premium lot or moving into a well-cared-for home with significant upgrades already in place, this property checks all the boxes for long-term value, lifestyle, and opportunity. A rare find with unlimited potential in one of the area's most desirable pockets. (id:60365)
2185 Baronwood Drive
Oakville, Ontario
***ACT NOW, THIS PRICE IS HOT*** Welcome to your next chapter on Baronwood Drive! This beautifully maintained 3-bedroom Mattamy freehold townhome in sought-after Westmount is truly move-in ready and perfect for family living. Step inside to discover a bright and open-concept main floor, where oversized windows flood the space with natural light. The stylish eat-in kitchen is equipped with stainless steel appliances and offers the perfect hub for everyday meals or entertaining. Upstairs, the spacious primary bedroom features a walk-in closet for ample storage, while the finished basement adds valuable living space with a large laundry and utility area. Thoughtful updates, including modern light fixtures, elevate the home's comfort and style. Outside, enjoy your private fenced backyard with a stone patio surrounded by mature greenery - an ideal retreat for peaceful evenings or weekend get-togethers. (id:60365)

