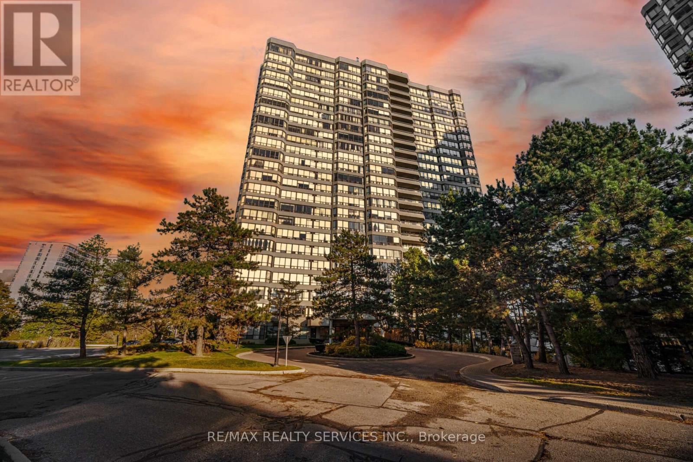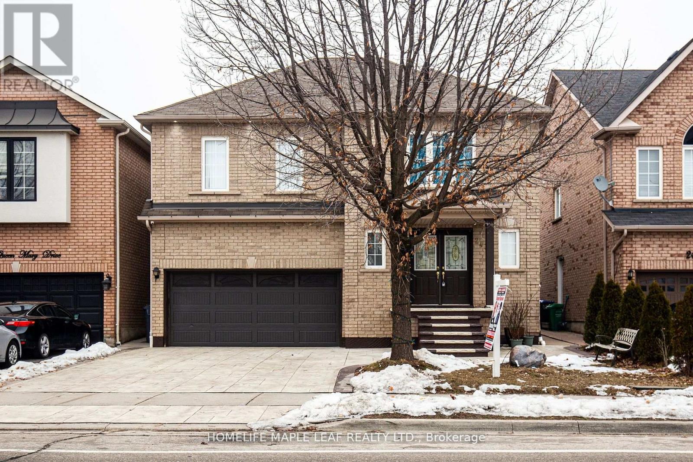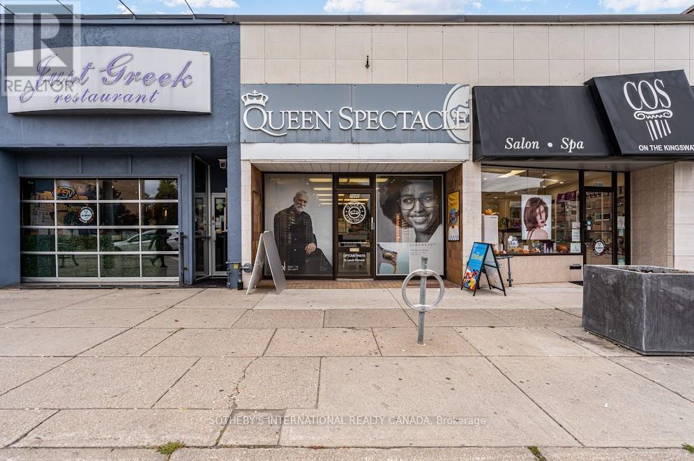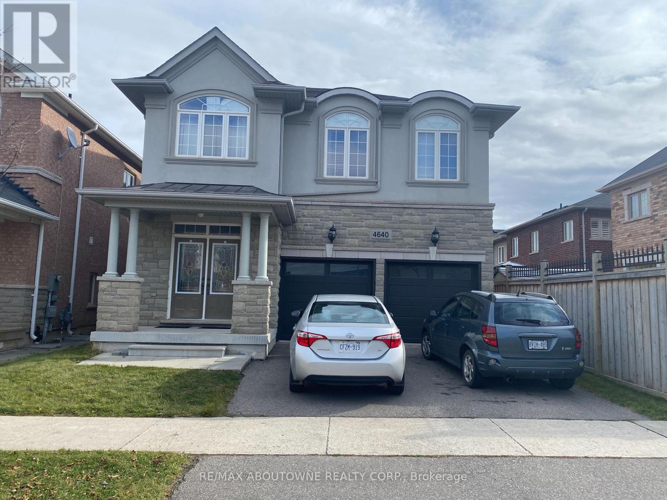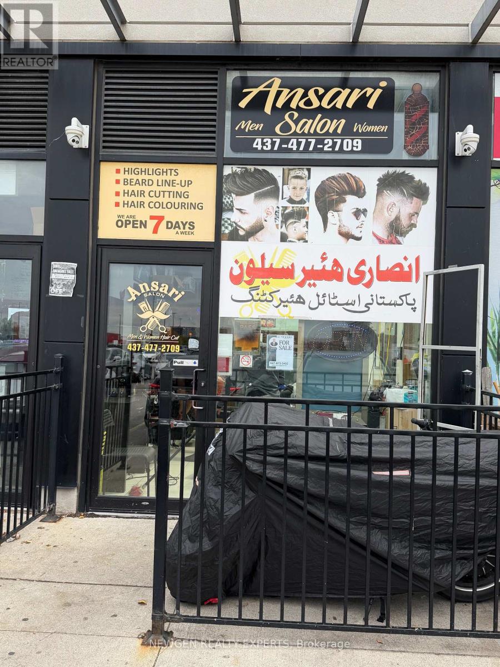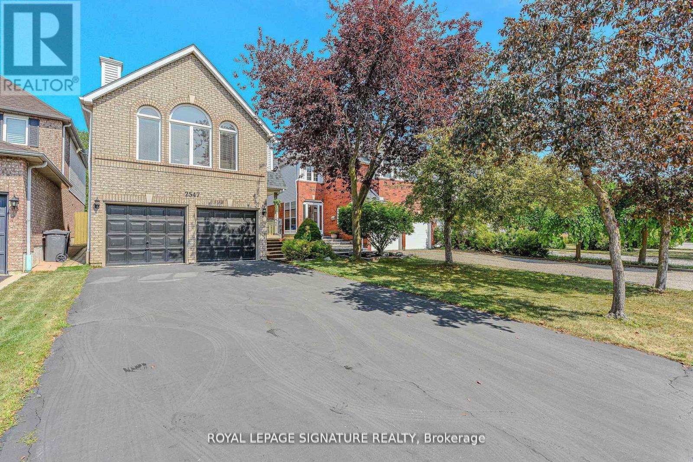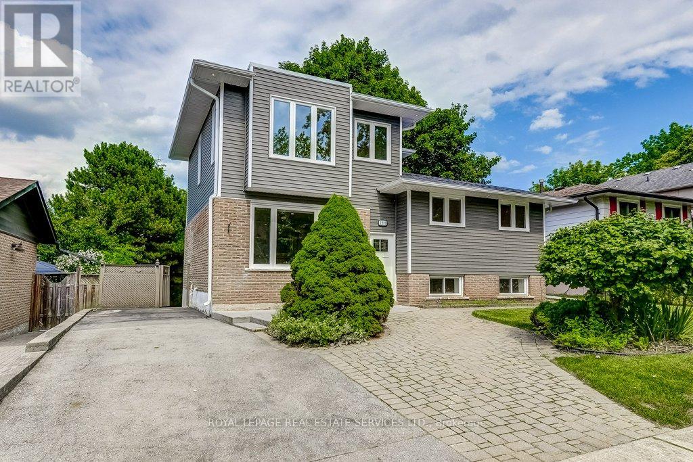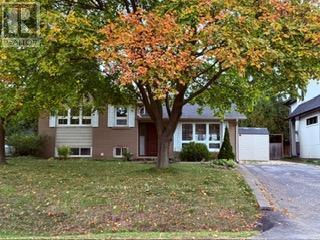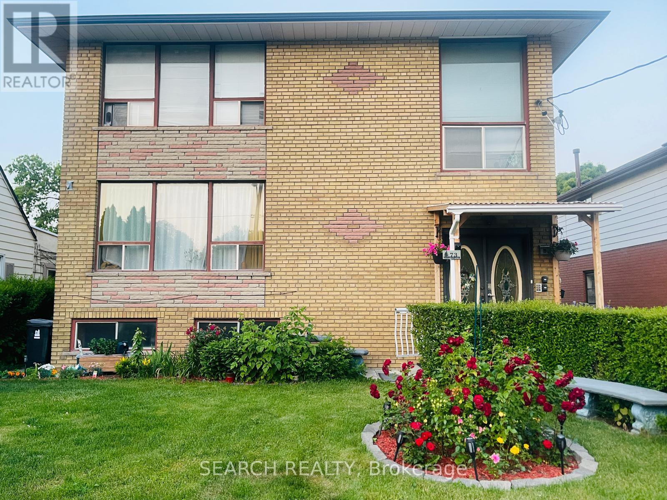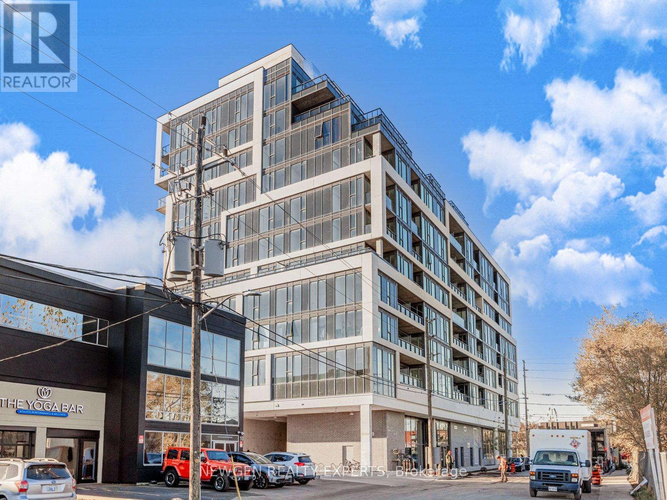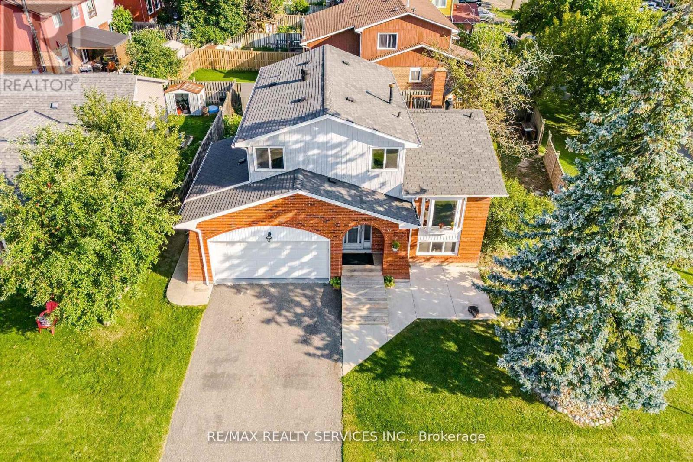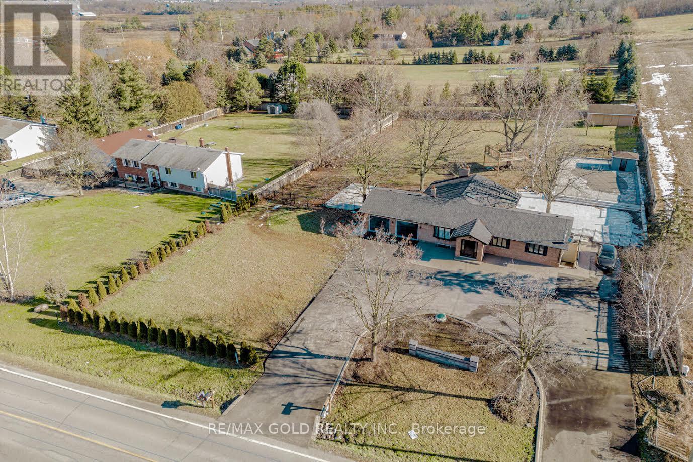1502 - 22 Hanover Road
Brampton, Ontario
Fabulous 2Bdrm Corner Unit-Renovated Kitchen W/4 Stainless Steel Appl's-Ceramic Flr & Backsplash-Granite Counters, Florida Ceiling & Breakfast Area. Updated Bathrms W/Designer Vanities & Mirrors. Flooring & Broadloom ,Crown Moulding. Spacious Master Bdrm W/4Pc Ensuite W/Sep Shower- His/Her Closets. Ensuite Laundry Incls Washer & Dryer. French Doors (Dble Kit-Foyer & Single Frm Kit-Dining Rm) Unit is fully furnished and everything included. 1274 sqf as per MPAC. (id:60365)
243 Queen Mary Drive
Brampton, Ontario
Gorgeous Detached Spacious 4 Bedroom family home. hardwood Floors on main and second level. Double Door Entry, Oak staircase, Spacious family Room Overlooking Huge Breakfast Area And Kitchen with new S/S Fridge, Smooth Top Stove & Dishwasher. Master Bedroom W/4 Pc ensuite oval tub And Sep. Shower, walk in Closet, Good Sized Bedrooms, Tenants Will Pay 70% utilities and must provide Tenant Liability insurance Before moving. Only main and upper level available with 4 car parkings. (id:60365)
3000 Bloor Street W
Toronto, Ontario
An excellent investment or development opportunity in the most prestigious community in Etobicoke. This property sits on one of the most coveted blocks in The Kingsway, celebrated for its historical architecture & iconic businesses. For sale for the first time in over 30 years, this is one listing you won't want to miss out on. Store fronts on the North side of Bloor are incredibly rare and desirable. The top-tier businesses on this prime stretch of commercial real estate define the neighbourhood & benefit from extra wide side walks, higher foot traffic/window browsing, South facing storefronts with plenty of sun, and alleyway access for parking & deliveries. Located at the centre of 'The Taste Of The Kingsway', an event attracting over 200,000 attendees annually. This prime piece of property backs onto the Royal York TTC Subway Station, making it a daily destination for those who live or work in the area. The close proximity dramatically increases the amount of pedestrian activity on the block, and allows you to tap into customers and employees from all over the city who require transit. This 15.9 ft wide building offers high ceilings, large sunny storefront windows and a massive 1463 sq ft basement for storage. Step inside and you'll find a well appointed retail area with reception, 2 offices and a kitchen/lunchroom area. At the rear you'll find an extra wide private parking space with additional parking available in the area. This strip features iconic businesses and brick buildings attracting commuters from all over the city - these include The Kingsway Theatre, The Old Sod Pub, Shoppers Drug Mart, Oleander, Kingsway Variety, The Crooked Cue, Our Lady of Sorrows Church, and many more. The wide variety of shopping, banks and restaurants define this strip as a daily destination. The large Green P Parking lot in the rear, as well as ample paid parking along Bloor St W and side streets make this property incredibly desirable. Don't miss out on this rare opportunity. (id:60365)
Bsmt - 4640 Doug Wright Drive
Burlington, Ontario
Enjoy this spacious, fully renovated 1-bedroom basement suite with a private separate entrance and 1 parking spot. Located in an upscale neighbourhood, this bright and inviting space features modern vinyl flooring, pot lights with dimmer switches, and large above-grade windows that fill the suite with natural light. The full kitchen is equipped with soft-close cabinets, a microwave, and ample counter space. The generously sized bedroom easily accommodates a king-size bed. Additional conveniences include an in-unit washer and dryer, central vacuum with attachments. FREE internet (Wi-Fi) and utilities are included in the rent. Excellent location - close to public transit, schools, shopping, and more. (id:60365)
1d17 - 7215 Goreway Drive
Mississauga, Ontario
Turnkey Salon Opportunity - Westwood Mall Seize the chance to own a thriving Unisex Hair & Beauty Salon located in the busy Westwood Mall in Malton. This modern, upscale salon features state-of-the-art equipment, elegant interiors, and a strong, loyal clientele. Offering a full range of services - haircuts, beard grooming, threading, waxing, and beauty treatments - this is a fully operational, turnkey business ready for immediate takeover and profit. Details: Rent: $3,500 including TMI, Sale: $27,000/Month as per the Seller, Lease: Current term + 3-year renewal option, Hours of Operation: Mon-Fri: 10 AM - 9 PM, Sat: 10 AM - 6 PM, Sun: 12 PM - 5 PM (id:60365)
2547 Raglan Court
Mississauga, Ontario
Welcome to this premium 3+1BR4WR carpet free detached home in one of Mississauga's top-rated school zones with access to John Fraser Secondary School, St. Aloysius Gonzaga, and Castlebridge Public School (French Immersion), Nestled on a cul-de-sac street. Great layout with open concept on main floor, big family room, tons of natural light and newly finished basement. Many upgrades Including: brand new engineering hardwood floor on the 2nd floor and family room upstairs; kitchen SS appliance, granite countertop with breakfast bar, piano hardwood floor on main floor, roof 2019, tankless water heater and water softener 2023, basement 2025, AC/furnace 2016 and metal gazebo, storage house in backyard and 2 car garage and 4 parkings on driveway - no sidewalk. Clean & Well Maintained - Move-In Ready. Close To Schools, Erin Mills Town Centre, Go station, Credit Valley Hospital, Community Centre, Hwy, Library, Shopping's, Public transit, Churches, Parks, ... - A Place Of Your Dreamed Home! (id:60365)
1217 Oxford Avenue
Oakville, Ontario
All recently renovated Top to Bottom and New 3rd Floor Addition! Welcome to 1217 Oxford Avenue in North Oakville's College Park community. Nicely set at the top of the Treed Cul de Sac over looking the Oakville Golf Club. This Fresh and Clean, move in ready 4+1 bedroom, 3 full bathroom home features a 3rd floor Primary suite addition with 6 piece Ensuite Bath and huge Walk in Closet! Step inside the open floor plan, Rich Hardwood flooring flows through the Living room and Kitchen. Premium white cabinets, built in Stainless steel appliances, Granite counters and a large Granite top Island with Double sink-with a walk out to your private deck and rear gardens. A couple of steps up to 3 spacious bedrooms, that share a new 4 piece bath, and fresh berber carpeting. A few more steps to the 3rd level-ALL NEW-Primary bedroom addition. All accented with LED pot lighting and quality lever handles throughout. EV ready..Great location, next to Oakville Golf Club, just down the road from Sunningdale French Immersion school and a short walk to top rated White Oaks High. Great for extended family with in law suite in lower. Rental application, credit check, employment letter(s) and references required. (id:60365)
1377 Sheldon Avenue
Oakville, Ontario
Spacious and beautifully maintained 3-bedroom detached home on a quiet, mature street in desirable South Oakville, available to lease for one year only. This charming home features an open-concept modern kitchen with granite counters, ample cabinetry, and stainless steel appliances, overlooking a bright and expansive family room extension with vaulted ceilings, abundant windows, and double walk-outs to a large private yard. The inviting main level offers a lovely living and dining area enhanced with crown moulding and large windows, while the upper level includes three comfortable bedrooms and a stylishly updated 4-piece bath with double vanity and glass shower . Enjoy the warmth of Brazilian cherry hardwood floors throughout the main and upper levels. The finished lower level includes a bright rec room/office space with pot lights, a 3-piece bath, laundry, and a massive crawl space for storage. Outside, relax in the private backyard with decks, mature trees, and gardens. Ideally located in sought-after Bronte East, just minutes to top-rated schools, parks, recreation centre, pool, arena, library, shopping, Coronation Park, and the lake. (id:60365)
A Bsmt - 73 Twenty Fourth Street
Toronto, Ontario
Amazing And Cozy Studio/Bachelor Basement Apartment. Saturated On A Quiet Street, Close To Everything, Walking Distance To TTC, Shopping, Sports Centers, And So Much More Features. Very Small Unit will better fit a Single Person. (id:60365)
824 - 859 The Queensway
Toronto, Ontario
Enjoy Urban Living at its finest with Open Concept Design, Built-In Appliances, Floor To Ceiling Windows Providing Plenty Natural Light. 1 Br Plus Den (can be used as 2nd bedroom with attached washroom) With 2 Full Washrooms, this Unit is Perfect for both Families and Individuals. This building offers many amenities: 24-hr concierge, Lounge with Designer Kitchen, Private Dining Room, Children's Play Area, Full-size Gym, Outdoor Cabanas, BBQ area, Outdoor Lounge and more! You can enjoy easy access to Highways, Sherway Gardens, Steps from Coffee shops, grocery stores, schools, Public Transit and more! Comes with Parking and Locker. Landlord will get the unit professionally cleaned before closing date. (id:60365)
73 Blackthorn Lane
Brampton, Ontario
Amazing 3-Bedroom Detached Home with Double Car Garage on a Premium Corner Lot! This upgraded property features a spacious layout and a huge backyard with a ****Newly Done 2-Bedroom Legal Basement Apartment****. The main floor offers a bright dining area overlooking the family room, a cozy family room with a walkout to the backyard, and a custom chefs kitchen with brand-new quartz counters, undermount sink, hardwood-look ceramic tile flooring, ample cabinetry with soft-close doors, pot lights, and stainless steel appliances. Upstairs includes 3 generously sized bedrooms, freshly painted and full of natural light. The newly finished legal basement adds even more living space with 2 bedrooms, a 3-piece bathroom, and a kitchen/dining area perfect for extended family or rental income. Additional upgrades include: renovated bathrooms, newer windows, crown molding, hardwood staircase, ceramic hardwood like tiles in kitchen and dining, upgraded light fixtures, window coverings, garage door access, backyard shed, and more. Move in and enjoy this beautiful, turnkey home! (id:60365)
Upper Level - 11820 5 Side Road
Halton Hills, Ontario
LOTS SPENT ON UPGRADES* Welcome Home To This Spacious Renovated Bungalow Sitting On 1.1 Acres. Beautifully Appointed And Minutes To The City & Highways & Outlet Mall. New Roof Oct 2019, 2 New Sump Pumps 2023 & 2 New 7 Filter Water Filtration System In Main Kitchen And Lower Level Kitchen Suite. Newly Renovated Salt Water Pool 2024 fully fenced around. Double Car Garage And Ample Parking For Over 30 Cars In The newly built driveway 2024. Bright Oversized Dining Room Connects To The White Kitchen With Eat-In Area & Pantry. Spacious Family Room With Gas Fireplace Walks Out To The beautiful Rear Yard with landscaping done in 2024. Renovated Tree House2024. Shed/Workshop in rear yard corner. Carpet free due to new vinyl throughout whole house. **EXTRAS** Roof -Oct 2019, 2 new sump Pumps-2023, 2 New 7 Filter Water Filtration system -2023, New Water Softener-2022, Newly Renovated Inground Pool, surrounding fence and Concrete with inground light-2024, Driveway -2024, Landscaping -2024.*+ MORE* (id:60365)

