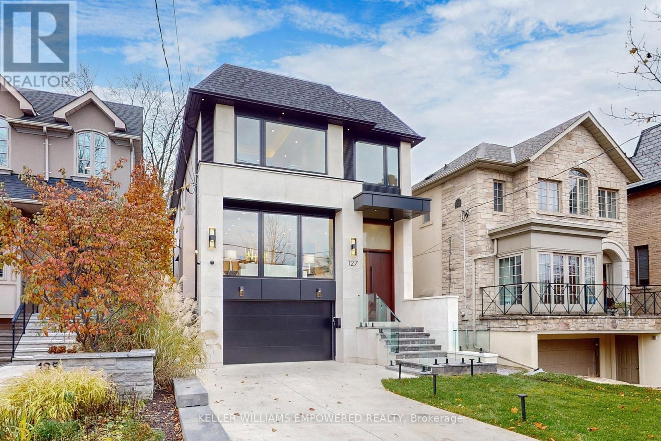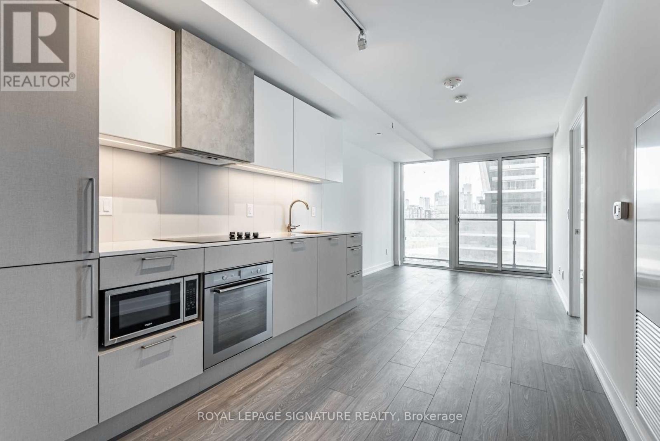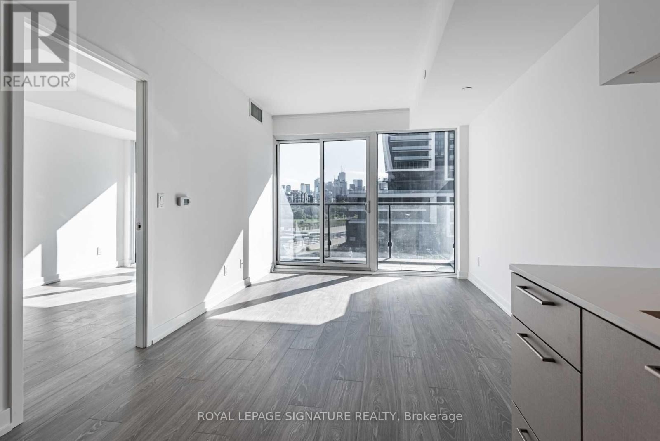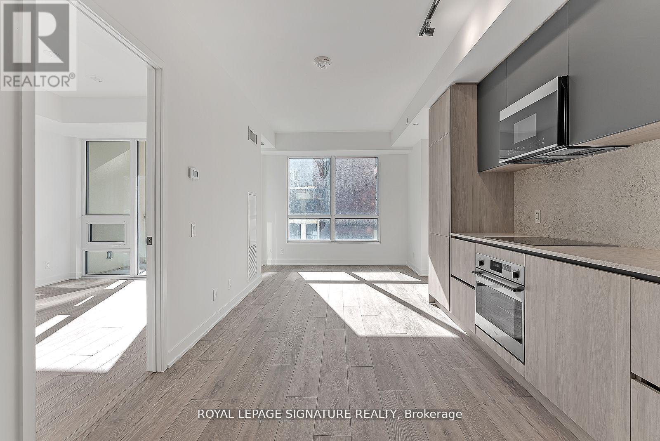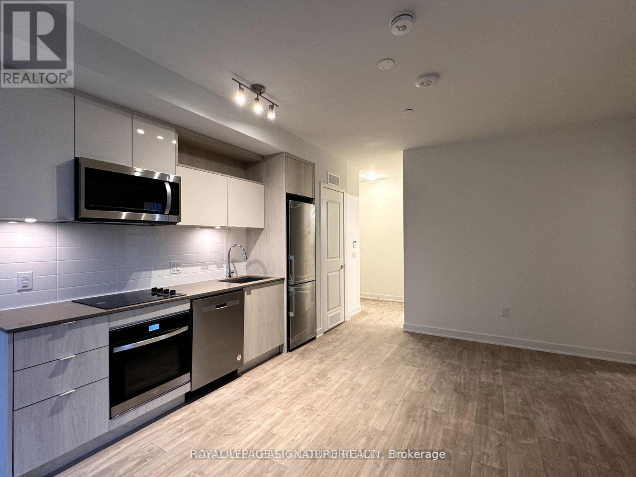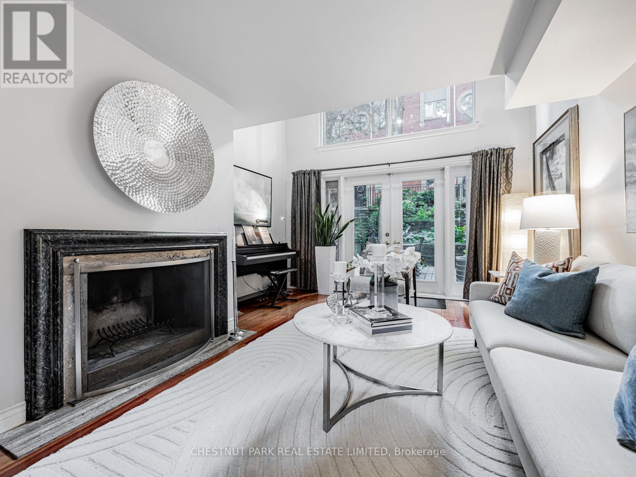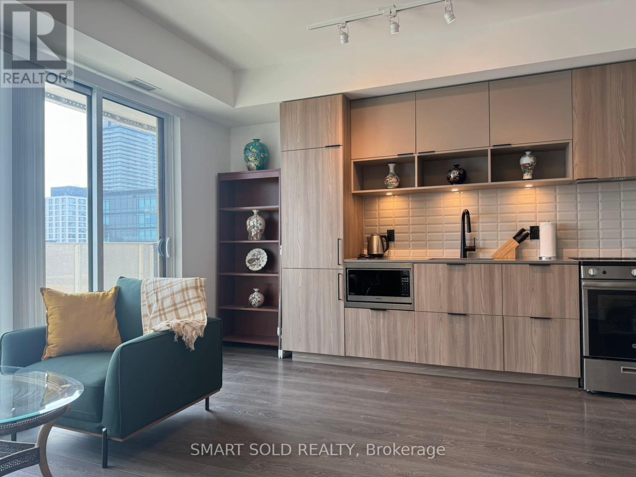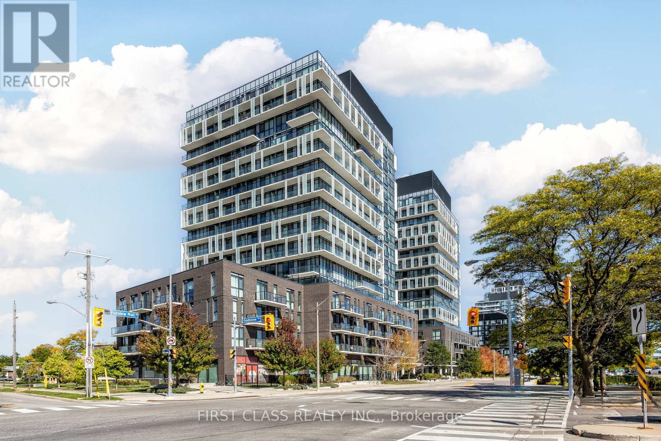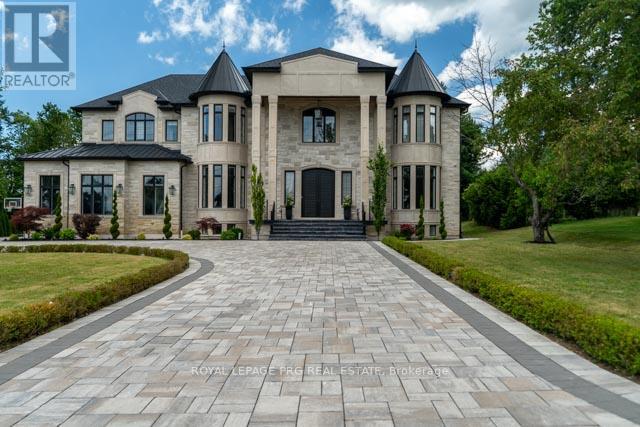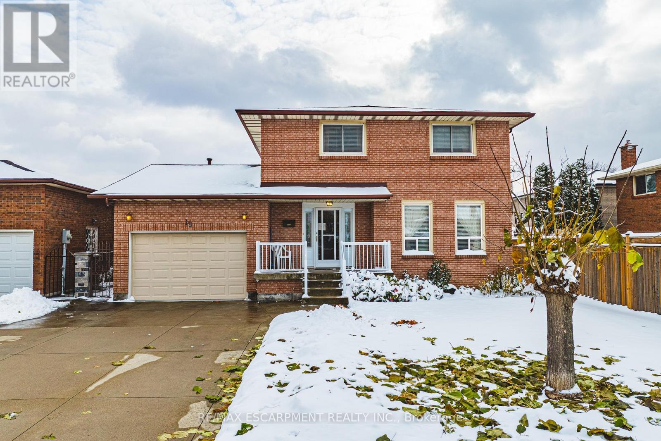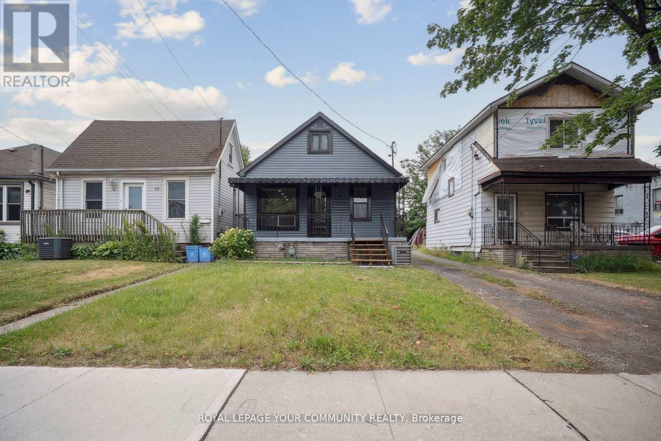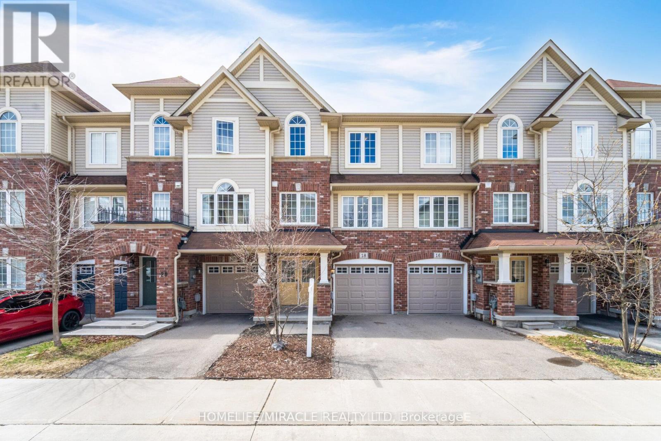127 Joicey Boulevard
Toronto, Ontario
Situated on an exceptional 31 x 150 ft south-facing lot, this newly constructed 4,200 sq. ft. residence offers refined living in the heart of the coveted Cricket Club community, an address synonymous with prestige and family appeal. The home welcomes with a stately Mahogany front door and a heated driveway, walkway, and steps providing year-round comfort and ease. Soaring 10-foot ceilings and full-height windows create an airy, light-filled ambiance, while wide-plank white oak floors and tailored LED lighting add warmth and sophistication throughout. At the heart of the home, the Italian-crafted Scavolini kitchen is both striking and highly functional featuring Miele Series integrated appliances, stone countertops, custom cabinetry, and an elegant waterfall island with wood table extension. The open-concept family room flows seamlessly outdoors through oversized sliding glass doors, revealing a spacious deck perfect for hosting or relaxing in privacy while enjoying the surround sound system. The upper level is designed with family comfort in mind, offering four generously scaled bedrooms each with its own private en-suite and custom built-in closets. The primary suite is a sanctuary unto itself, complete with a spa-like bath, expansive walk-in, and balcony w/tranquil views. The 2nd Bdrm is as spacious as the primary Bdrm! The lower level offers versatility and elegance with radiant in-floor heating, Italian porcelain slab floors, a separate entrance, private bedroom with en-suite bath, laundry, and wet bar ideal for guests, extended family, or live-in support. An unmatched location walking distance to Avenue Road Shops/Cafes/Restaurants, the prestigious Cricket Club, minutes to Rosedale Golf Club, and close to Toronto's top private and public schools including Havergal, Crescent, TFS and Lawrence Park Collegiate. Quick access to Hwy 401 and York Mills subway. A rare opportunity to enjoy discreet luxury in one of Toronto's most established family neighbourhoods. (id:60365)
503 - 19 Western Battery Road
Toronto, Ontario
2 Bed Unit In Liberty Village! Located Adjacent To Strachan For Ease Of Access In And Out Of Liberty Village, Walk Or Commute (By Ttc/Go Or Gardiner/Lakeshore) To Your Fave Downtown Spots, Whether That's By The Water, The Parks Or The Bars&Restos! Suites Have Been Designed With Practicality In Mind And The Amenities Are 1st Class (3000 Sf Spa, Open Air Jogging Track, Outdoor Yoga, Spin Room, Freeweights & More!) (id:60365)
301 - 19 Western Battery Road
Toronto, Ontario
Welcome to Liberty Village! Ideally situated next to Strachan Avenue, this location offers unbeatable convenience for getting in and out of Liberty Village. Whether you prefer to walk, take the TTC or GO Transit, or drive via the Gardiner or Lakeshore, you're just minutes from your favourite downtown destinations - from waterfront trails and scenic parks to vibrant bars and restaurants. The suites are thoughtfully designed for everyday functionality, and the planned amenities are truly exceptional. Enjoy access to a 3,000 sq. ft. spa, an open-air jogging track, outdoor yoga space, spin studio, free weights, and more! Don't miss your chance to experience it - book your showing today! (id:60365)
810 - 108 Peter Street
Toronto, Ontario
Welcome to PETER and ADELAIDE, an exquisite building offering a blend of modern design, craftsmanship, and unrivaled convenience. Situated in a highly sought-after neighborhood, PETER and ADELAIDE offers a wealth of amenities inside and out. Close to PATH, Financial/Entertainment Districts, Subway and Transit Access and a whole lot more to explore and discover in the area. Come check out these freshly finished units and make it your next home. Amenities pending completion - Co-working & Rec Room, Outdoor Lounge, Fitness & Yoga Studio, Infra-Red Sauna & Treatment Rooms, Demo Kitchen, Private Dining Room, Party Lounge, Terrace, Outdoor Communal Dining and Kids Zone & Arts & Crafts. Book your viewing today!! (id:60365)
404 - 100 Dalhousie Street
Toronto, Ontario
Welcome to Social by Pemberton Group a stunning 52-storey high-rise offering luxurious finishes and spectacular views in the vibrant heart of downtown Toronto, at the corner of Dundas & Church. Just steps from public transit, trendy boutiques, top-rated restaurants, universities, and cinemas. Enjoy over 14,000 sq. ft. of premium indoor and outdoor amenities, including a state-of-the-art fitness centre, yoga studio, steam room, sauna, party lounge, BBQ area, and more. This bright and modern unit features 2 spacious bedrooms, 2 elegant bathrooms, and a Juliette balcony with northeast exposure. (id:60365)
4 - 280 Sherbourne Street
Toronto, Ontario
Welcome to 280 Sherbourne Street, Townhome #4. This stunning multi-level urban oasis is artfully hidden deep within the heart of the city! While this elegant Victorian-style property overlooks one of the city's most vibrant thoroughfares, urban redevelopment, gentrification projects, and refinement of Regent Park are active & welcome investments in the neighbourhood. Nestled in a lush verdant courtyard surrounded by mature trees, this little-known gem has everything you need. There are only 18 units in the complex, fostering a friendly community vibe. Your private terraces off the main level and the treetop balcony off the primary bedroom allow you to literally bathe in tranquility in the early mornings, setting the tone for a busy day, and to entertain or just rest and reset in the evenings. Natural light streams through the dramatic 16 foot wall of west-facing windows, as well as through the gorgeous stained glass East-facing windows. No detail was missed when it came to renovating this impeccable townhome, from the fabulous chef's kitchen, to all 3 bathrooms and laundry room. Take note of the Gleaming quartz kitchen counters, soaring ceilings, elegant wall papered hall, and a cozy wood burning fireplace on the ground level. And the integrated Murphy bed with custom storage in the 2nd bedroom and ideal office or THIRD bedroom are just a few of this homes unique features. The top floor boasts a true sanctuary complete with walk-in closet, a sitting room and a spacious sleeping area with gorgeous views through sliding glass doors to your private balcony overlooking a courtyard that transports you to quiet country-like living. Leave the car at home since you have a near perfect walk score, quick access to public transit, steps to St. Mike's Hospital, the financial district, St Lawrence Market for Food, and the Eaton Centre for everything else. This elegant Townhome is ideal for professionals who also work from home, empty nesters, and downsizers! (id:60365)
905 - 60 Tannery Road
Toronto, Ontario
MUST SELL! Price Drop! Serious Seller. Never rented, well-maintained MUST-SEE 4 year new condo. This is a sun-filled south facing 2+1 bdrm unit/w 1 locker & 1 parking within Canary Block, located in a very quiet street but convenient access to everything you need. Den can be used as a third bdrm or an office to WFH. Stunning functionally layout. Floor To Ceiling Windows; Tons Of Storage, 129 Sqft Balcony With CN Tower Views. Living in this 35-Acre Master Planned Community where you can enjoy a lifestyle and entertain. Steps to 18-Acre Corktown Common Park, The Famous Distillery District, Coffee Shops & Restaurants, YMCA & More! Walking Distance To Cherry St. Streetcar, shopping, bank etc. New Ontario Line Subway being built Right at Corktown, Minutes To DVP, Gardiner, Financial Core Etc. (id:60365)
1406 - 128 Fairview Mall Drive
Toronto, Ontario
Bright & spacious 1+1 bedroom condo at 128 Fairview Mall Dr with 2 full washrooms, 1 parking & 1 locker. High floor with unobstructed views, 9 ft ceilings, floor-to-ceiling windows, and a functional layout. Modern kitchen with quartz countertops & stainless steel appliances. Large primary bedroom with closet & ensuite. Practical den can be used as office or 2nd bedroom. Steps to Fairview Mall, Don Mills Subway, T&T, LCBO, library, schools & parks. Easy access to HWY 401 & 404. (id:60365)
12 Hollywood Crescent
King, Ontario
Introducing a rare opportunity to own this show-stopping custom estate offering over 12,000 sq ft of luxurious living space (8,000 sq ft above grade + 4,000 sq ft finished basement). Every inch of this home has been designed and crafted with uncompromising attention to detail and top-tier finishes throughout. Wrapped in Indiana limestone with oversized windows flooding the space with natural light, this home makes an unforgettable impression from the curb to the backyard oasis. Inside, you're welcomed by over 20 ft open-to-above ceilings in the foyer and family room, with 11 ft ceilings on the main floor and 10 ft on both the second level and basement. The heart of the home features a large custom kitchen with premium appliances, designer plumbing fixtures, and a fully functional spice kitchen - perfect for elevated entertaining. Rich hand-scraped hickory engineered floors flow throughout, adding warmth and elegance to the expansive open-concept layout. With 5 spacious bedrooms and 7.5 luxurious bathrooms, this home is designed for multi-generational living and ultimate comfort. The main floor office, oversized 3-car garage, and smart home wiring offer the practicality and tech-savvy convenience todays homeowners expect. The fully finished basement boasts a sprawling open-concept layout ready for a home theatre, gym, bar, or additional suites - endless possibilities to customize your lifestyle. This is more than just a home - it's a lifestyle of prestige, comfort, and refined living. (id:60365)
19 Hadeland Avenue
Hamilton, Ontario
Welcome to 19 Hadeland Avenue - a well-maintained 2-storey brick home offering over 2,100 square feet of living space in a desirable West Mountain neighbourhood. This 3-bedroom, 2-bathroom home features a bright and functional layout with a large eat-in kitchen, formal living and dining rooms, and a cozy family room perfect for gatherings. The main floor also includes laundry and a 2-piece bath. Upstairs, the spacious primary suite offers a private 3-piece ensuite, while two additional bedrooms provide comfort for family or guests. The partially finished basement includes a large recreation area and a second kitchen, offering excellent in-law or rental potential. With a double garage, private double-wide drive, and a fenced yard, this home provides space, comfort, and convenience - just minutes from schools, parks, shopping, and highway access. (id:60365)
8 Merchison Avenue
Hamilton, Ontario
SHOWSTOPPER!| Modern 1.5 Storey Detached Home| Beautifully Renovated 3+1 Bedrooms| One of Hamilton's Most Family-Friendly Neighbourhoods| Ideally Located Near Schools, Shopping Centers, Public Transit, Highways, & Scenic Parks| Move-In Ready| Spacious Living Room| Refreshing Front Porch| Brand New Kitchen With Lots Of Cabinets| New Flooring| New Washrooms| Freshly Painted| Tons Of Upgrades| Side Entrance| Don't Delay - See It Today! (id:60365)
18 Kenridge Terrace
Hamilton, Ontario
Move-In Ready Executive Freehold Townhome in Sought-After Stoney Creek! Discover modern living in this beautifully maintained home offering a bright, open-concept main floor with updated flooring (July 2025), spacious living and dining areas, and a stylish chef's kitchen complete with stainless steel appliances and an undermount sink. Enjoy the convenience of having washrooms on every level and top-floor laundry. Relax on your private second-floor deck-perfect for morning coffee or unwinding at the end of the day. The versatile ground-level family/rec room features a walk-out to the backyard and can easily serve as a fourth bedroom, home office, or media room. Located minutes from schools, parks, shopping, and with quick access to major highways, this property offers the perfect balance of comfort, function, and convenience. An exceptional opportunity-don't miss your chance! (id:60365)

