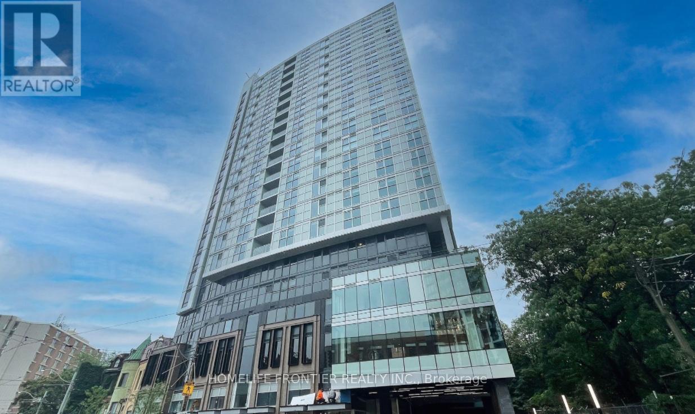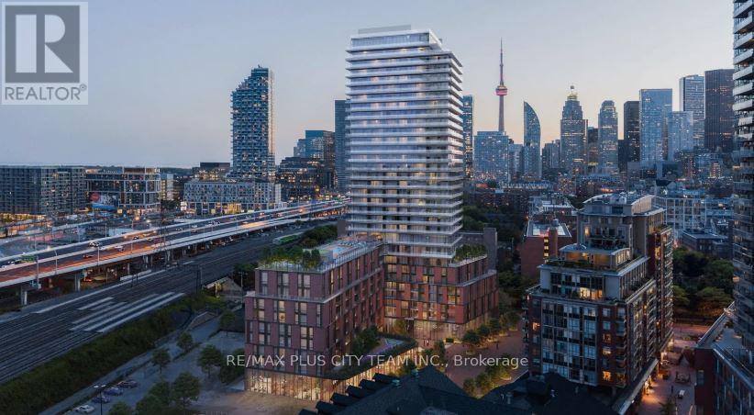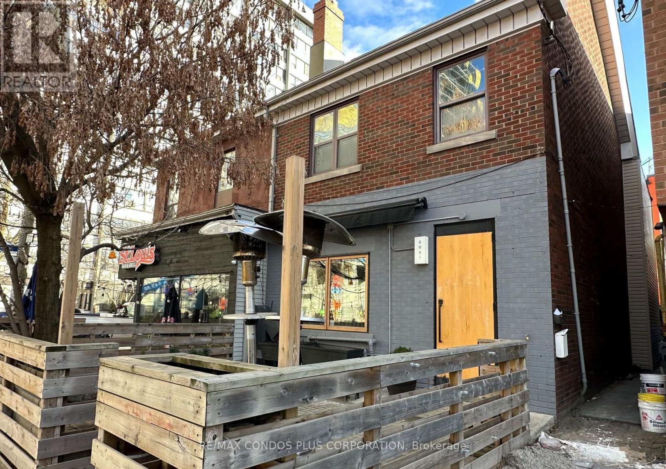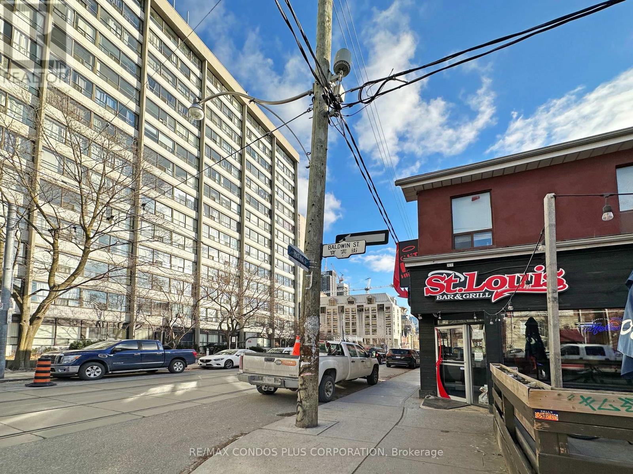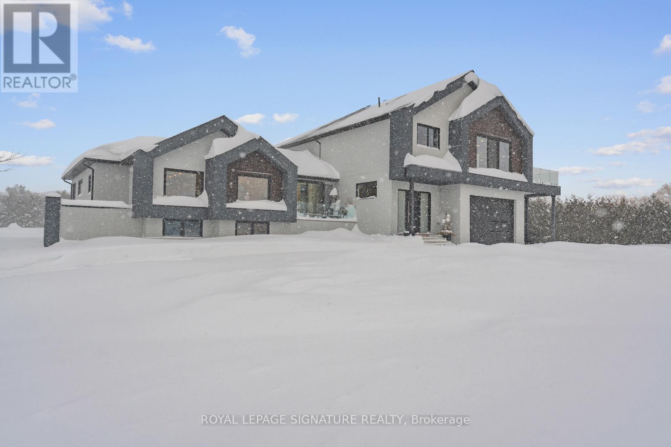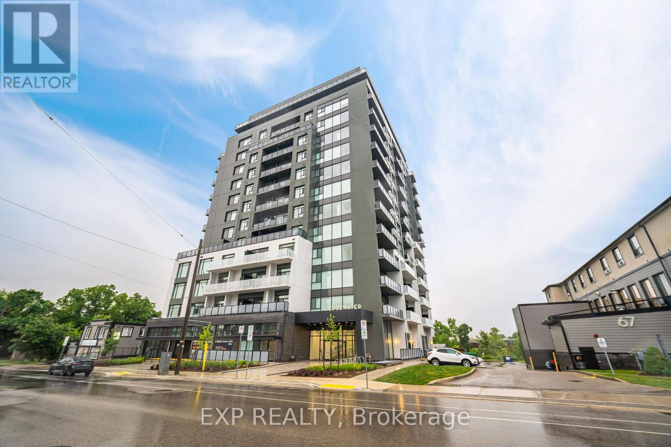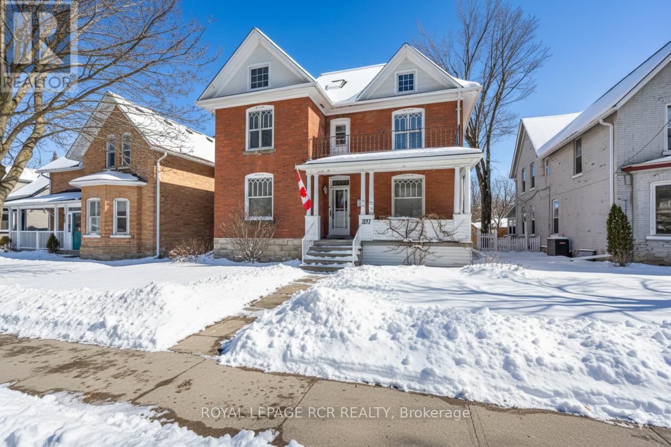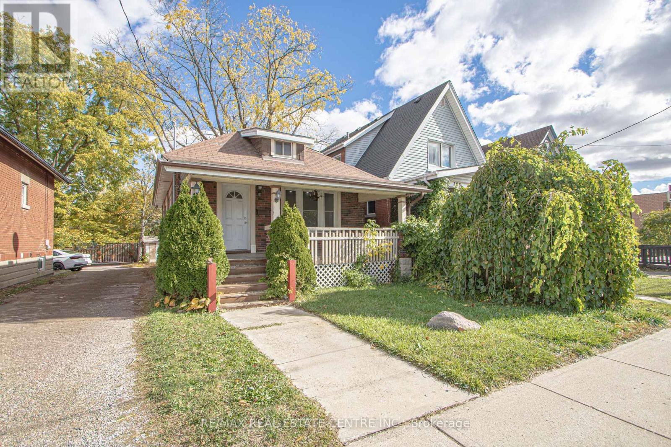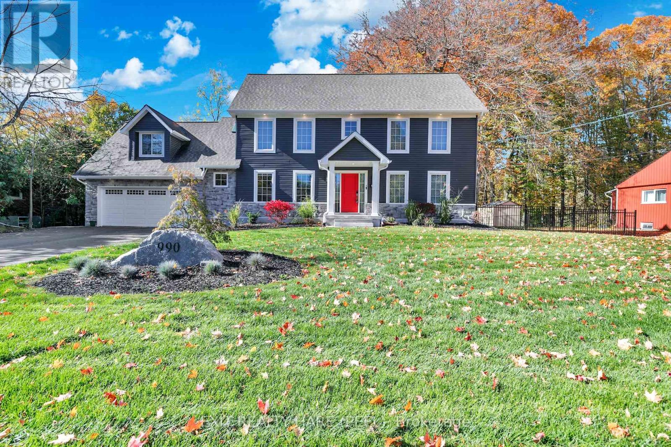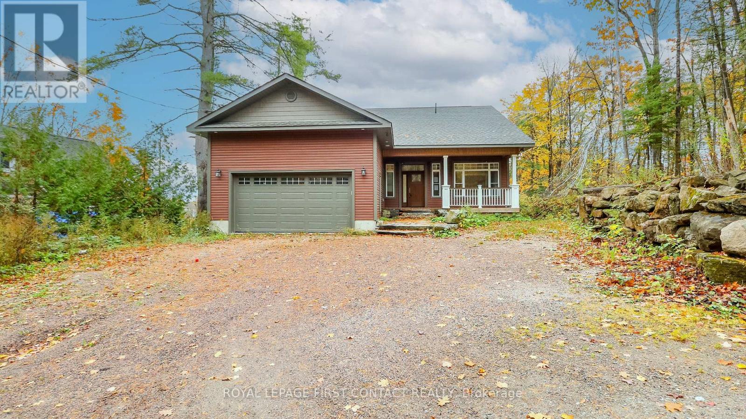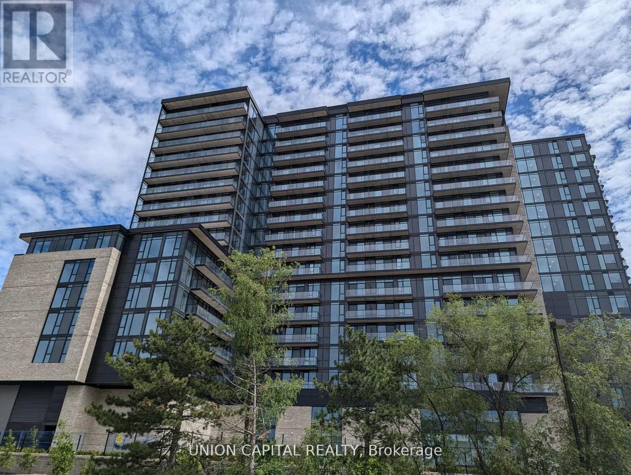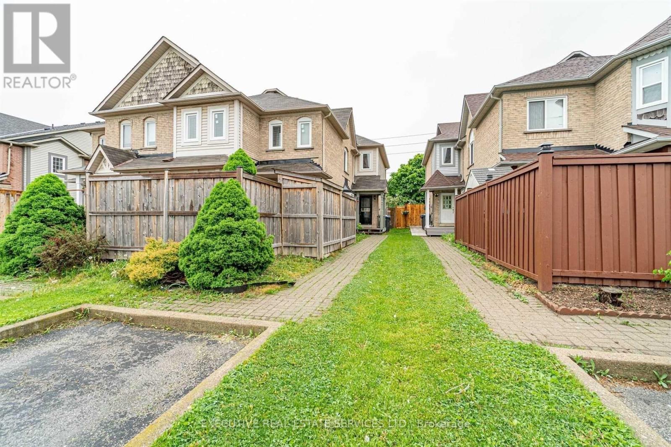2111 - 219 Dundas Street E
Toronto, Ontario
Top Builder Menkes Delivers Another Top Notch Project To The Downtown Core With Resident-Focused Design & Craftsmanship. Stunning Two Bedroom Unit Condo At In In. Master Room Walk-In Closet. Modern Designed Kitchen W/Luxury Brand Of Appliances. Excellent And Convenient Location, Close To Ryerson, U Of T, Ocad U And George Brown College. Short Walk To Dundas Square & Eaton Centre, Door Steps For Street Car, Tim Hortons/Starbucks. A Lot Of Shops And Restaurants. Don't Be Far From All Hubs & Conveniences Like Shopping, Coffee, Schools, Subways-All Within Walking Distance. Enjoy Downtown The Way It Was Meant To Be! 24H Concierge, Party Room, Media Room, Co-Work Space, Yoga & Fitness, Rooftop Terrace (id:60365)
1514 - 35 Parliament Street
Toronto, Ontario
Welcome to The Goode Condos, set in Toronto's historic and vibrant Distillery District. This never-lived-in 1-bedroom, 1-bathroom suite features an open-concept layout tailored for modern urban living. With approximately 508 sq. ft. of interior space plus a 79 sq. ft. balcony, this well-designed home offers both functionality and style. The bright living and dining area connects seamlessly to a sleek, contemporary kitchen complete with integrated appliances, quartz countertops, and modern cabinetry. The spacious bedroom includes large windows and a sliding door to the balcony, creating an airy and inviting retreat. Residents enjoy access to a full range of upscale amenities, including a fitness centre, rooftop terrace, co-working space, outdoor pool, and party lounge. Perfectly located just steps from the Distillery District Market, Sugar Beach, Lake Ontario, and George Brown College, and only minutes to St. Lawrence Market, Scotiabank Arena, and Union Station. Experience the ideal blend of convenience, culture, and downtown lifestyle at The Goode Condos. (id:60365)
S2 -2f - 1 Baldwin Street
Toronto, Ontario
Furnished with Single Bed, Desk, Chair. One Bedroom, Shared Kitchen & Washroom. Male-Only Dormitory-Style Residence. Only One Person, No Pet. Perfect Location Looking To Live In Downtown Core For an Affordable Rent. All Amenities Nearby - Door Steps To Public Transit, OCAD, Art Gallery of Ontario, University of Toronto, Park, Hospital, Restaurants, Shopping & much more. Utility and Shared Internet included In Rent. Room Located on 2nd Fl. **EXTRAS** Shared Kitchen & 4-piece Bathroom (id:60365)
S1-2f - 1 Baldwin Street
Toronto, Ontario
Furnished with Single Bed, Desk, and Chair. One Bedroom, Shared Kitchen & Washroom. Male-Only Dormitory-Style Residence. Only One Person, No Pet. Perfect Location Looking To Live In Downtown Core For an Affordable Rent. All Amenities Nearby - Door Steps To Public Transit, OCAD, Art Gallery of Ontario, University of Toronto, Park, Hospital, Restaurants, Shopping & much more. Utility and Shared Internet included In Rent. Room Located on 2nd Fl. **EXTRAS** Shared Kitchen & 4-piece Bathroom. Move-in Available from December 1 (id:60365)
2978 Suntrac Drive
Ramara, Ontario
*This Luxurious & Modern Home Will Leave You Breathless With Unforgettable Sunsets On Lake Simcoe* Aprox 4200 SqF Above Ground *Finished Living Space approx 5800 SqF* Quality craftsmanship @ Every Detail* Soaring ceilings 13 F & 9F*Heated floors*Top-of-the-line Finishes*Unobstructed View of Municipal Park & Lake Simcoe*Property Facing Township Park W/Lake Access/Beach/Boat Launch*Elegant Kitchen With Oversized Center Island & Pantry Room/Bar* 2 Walk Outs from Main Floor To Balcony Overlooking Park/Simcoe Lake & Deck with HotTub*Main Floor Bedroom with 3 Pieces Bath* Modern & Sleek Stairs with Accent Wall & Soaring Ceiling*9F Ceiling On 2nd Floor*Master Bedroom Overlooking Park/Lake Simcoe* Luxury 5Pieces Bathroom/Heated floors*W/I Closet and Walk Out to The Terrace Overlooking Park /Lake * Laundry 2nd Fl* Attic Storage with Drop Down Stairs*Flowing Basement With Huge Rec Room/ Heated Floors/Sauna/Steam Room/2 bdrms*6 Car Garage With Heated Floors and Oversized Doors*Private backyard* Huge Irreg Lot With Evergreen Hedge Fence*Do Not Miss This Amazing Opportunity To Wake up To Unforgettable View of Lake Simcoe* 1 hour Commute to TO* (id:60365)
903 - 71 Wyndham Street S
Guelph, Ontario
Location is everything. Welcome to Edgewater, Guelphs premier luxury condominium one year old, this stunning residence is the perfect place to call home. Offering 1,465square feet of sophisticated living space, this suite features two spacious bedrooms, along with two full bathrooms. The storage can be converted into Den. The primary bedroom includes a private walk-out balcony, ideal for morning coffee or evening relaxation. One underground parking space is included. Freshly painted the unit. The unit is vacant and ready to move-in. With premium finishes throughout, Edgewater delivers private luxury living at its best. Experience the perfect balance of work, life, and play. Schedule your private viewing today! (id:60365)
317 Main Street E
Shelburne, Ontario
Step into timeless elegance at 317 Main Street, Shelburne. This 2 1/2 storey Victorian-style home offers a rare blend of historic charm and modern functionality, ideally situated in the heart of town. With 4 bedrooms, 3 bathrooms, and approximately 2,570 square feet of living space, this home is full of character, comfort, and versatility. You're welcomed by a classic covered front porch with a balcony above, the perfect spot to enjoy your morning coffee and take in the quiet charm of Main Street. Inside, you'll find original hardwood flooring, interior doors, and detailed trim, all beautifully preserved to highlight the homes rich heritage. 9-foot ceilings and generously sized principal rooms create a warm, airy atmosphere ideal for both formal entertaining and everyday living. The kitchen offers convenient access to the back deck, making indoor-outdoor living effortless. Upstairs, you'll find three spacious bedrooms and a large 4-piece bathroom, offering comfort and privacy for the entire family. The third-level suite is an excellent option for in-law accommodations or extended family. This upper-level area includes a kitchen, living area with walk-out to a private balcony, bedroom, and a 3-piece bathroom, an ideal setup for multigenerational living or hosting guests with independence and ease. Outside, the fully fenced yard and deck provide a space to relax or entertain. A detached tandem 4-car garage adds extra convenience with plenty of room for parking, projects and storage. This is a true Shelburne gem, a home where old-world craftsmanship meets thoughtful design and everyday comfort. (id:60365)
386 Wharncliffe Road S
London South, Ontario
Welcome to 386 Wharncliffe Rd S Newly Painted And Professionally Cleaned Detached Bungalow, A Beautifully Home Perfect For a Family, Couple or Home Based Business Located In Old South. The Bungalow Comes With 3+1 Bedrooms And Two Full Washrooms. Basement Is Beautifully Finished With One Bedroom, One Full Washroom And a Huge Family Room. Brand New Pot Through Out The Main Floor. Oversized Master Bedroom Has Walking Closet And Big Window. . Conveniently Located Close To Restaurants, Great Schools, Grocery Stores, Library, Park And More. Bus Stop Is Just a Few Steps Away. Includes Two Parking Spaces, a Shed And a Sun Deck. Check The Photos, Complete Video And Virtual Tour Link. (id:60365)
990 Haist Street
Pelham, Ontario
This property has been subjected to a renovation from the studs up by a renowned home builder , resulting in a complete new home, complemented with all new appliances, toilets, tubs, showers as well as engineered wood flooring throughout the 1st and 2nd floors. Electrical (200 A service) and plumbing has been newly installed as per today's code, as well as new heating ducts, heater air conditioning and an owned on-demand water heater. In the on-suite master bathroom floor heating is installed, for optimum comfort. The outside of the house is re-cladded with new siding, combined with stone veneer, whilst accent lighting is included in this extensive renovation. The property's back yard is fenced in, and an irrigation system is installed for easy programmable lawn watering during the dry months, whilst gutter guards are in place avoiding the need to clean them out in the fall. A large 100 x 200 ft. lot without direct neighbors in the back allows for privacy, yet all local shopping like grocery stores as well as restaurants are only an 8 minute commute away, making this property a must see for a keen buyer. (id:60365)
2 Porter Lane
Kawartha Lakes, Ontario
Welcome to this newly built bungalow with walk out basement on Shadow Lake! Walk into your open concept home.....main floor includes a great room with fireplace and patio doors out to your large deck that overlooks the water, a beautifully designed kitchen, primary bedroom with ensuite, an additional bedroom, another full bathroom and laundry! The walk out basement includes another kitchen, family room, 2 more bedrooms, a bathroom and laundry hook up! Walk out to your flagstone patio with a firepit, and a gentle slope to your own 90 feet of waterfront where you can enjoy so many fun activities! The home also has a 2 car garage, plus parking for 4 more cars in the driveway! This is a great location....quick access to Hwy 35 and only a 5 min drive to Coboconk! This would make a great cottage for lots of family, or make it your family home! (id:60365)
915 - 86 Dundas Street E
Mississauga, Ontario
Bright and well-appointed 1 bedroom + den, 1 bath corner suite offering a functional open concept layout with walk-out to a spacious balcony. Modern kitchen with stainless steel appliances, versatile den ideal for a home office, and convenient in-suite laundry. Floor-to-ceiling windows and southeast exposure provide abundant natural light throughout. Building amenities include 24/7 concierge, gym, party room, and outdoor terrace with BBQs. Ideally located close to schools, parks, transit, and hospitals. Walking distance to Fresco, Food Basics, Shoppers Drug Mart, Dollarama, restaurants, gas station, and more. Minutes to Square One, QEW, and Hwy 403. Steps to the new Cooksville LRT station in the heart of Mississauga. (id:60365)
141 Chipmunk Crescent
Brampton, Ontario
Welcome To This CHARMING 2-STOREY 3 BEDROOM 2 WASHROOM TOWNHOUSE Offering A Practical Layout And Unbeatable Convenience For Families And Professionals Alike, Available JANUARY 1. Located On Quiet CHIPMUNK CRESCENT In A Desirable Brampton Community, This Home Combines A Peaceful Residential Feel With Quick Access To PARKS, SCHOOLS, SHOPPING, TRANSIT AND MAJOR ROADS.The Main Level Features A Bright, Open Living And Dining Area Along With An Eat-In Kitchen Outfitted With STAINLESS STEEL KITCHEN APPLIANCES, WINDOW COVERINGS, And Walkout To The Yard, Creating A Comfortable Space For Daily Living And Entertaining. Two-Car Parking Provides 2 PARKING SPACES For Added Convenience, And The Home Will Be PROFESSIONALLY CLEANED BEFORE POSSESSION For A Truly Move-In-Ready Experience.Upstairs Offers 3 SPACIOUS BEDROOMS With Ample Closet Space And A Well-Appointed Bathroom, Providing Comfortable Private Space For The Whole Household. LAUNDRY IN THE BASEMENT Adds Everyday Convenience, While The UNFINISHED BASEMENT Offers Flexible Use As Storage, Home Gym, Play Area Or Hobby Room To Suit Your Needs. (id:60365)

