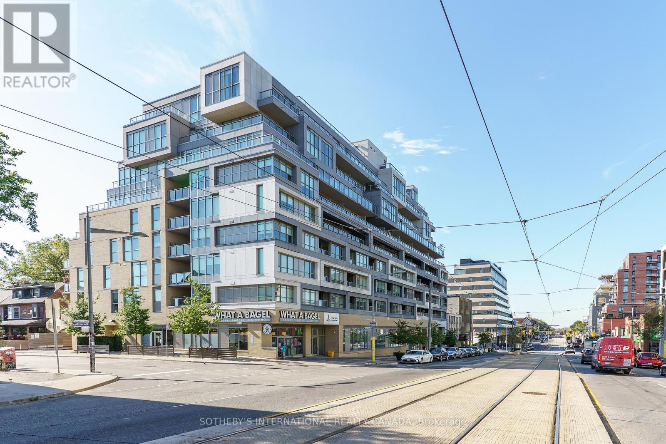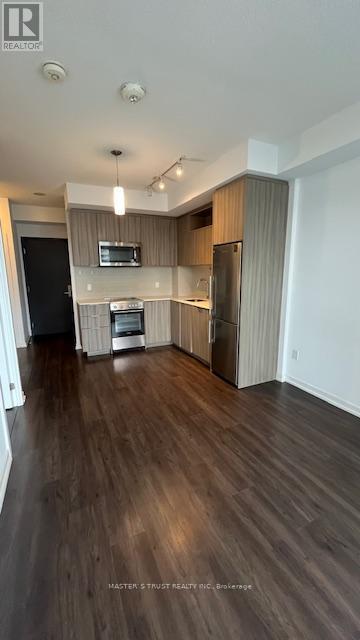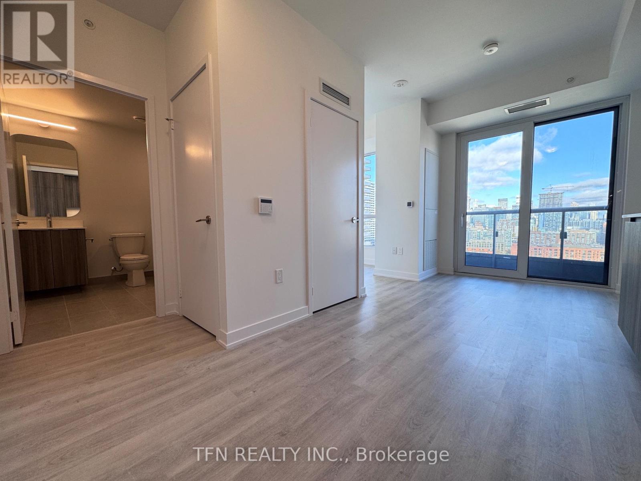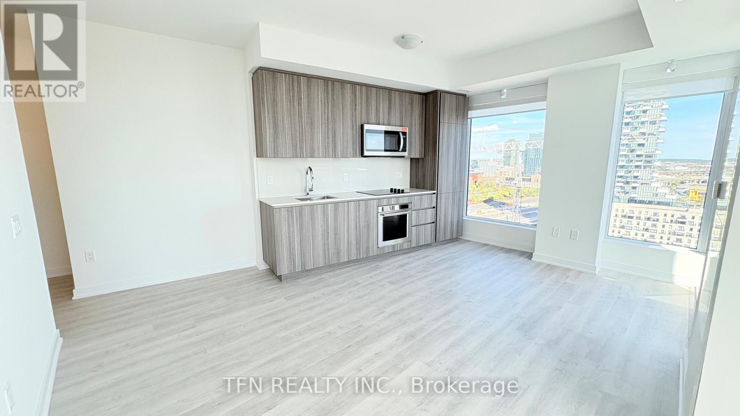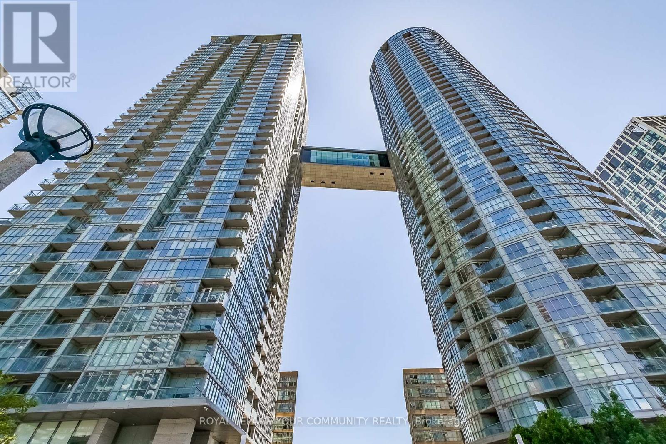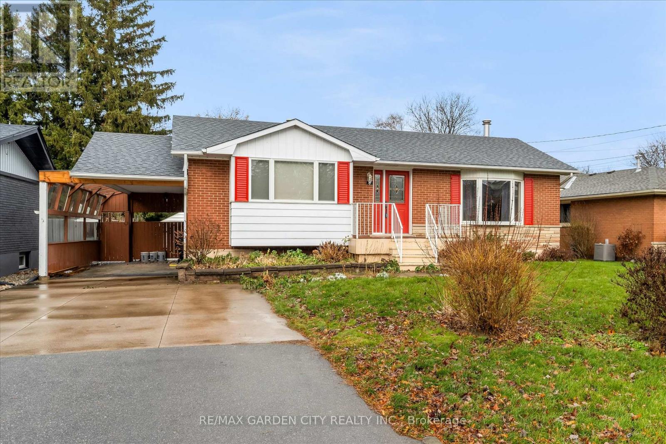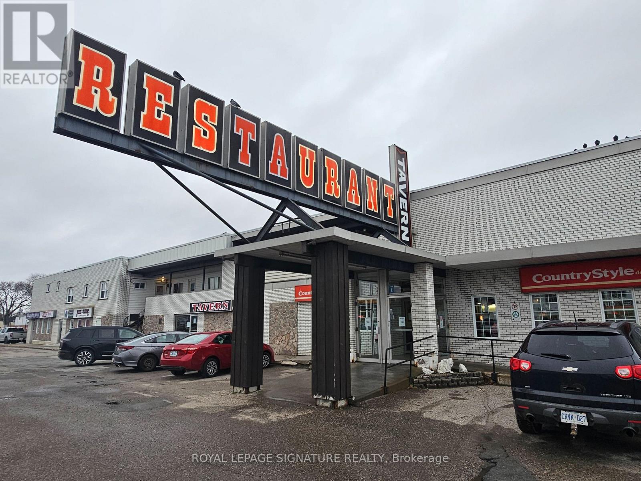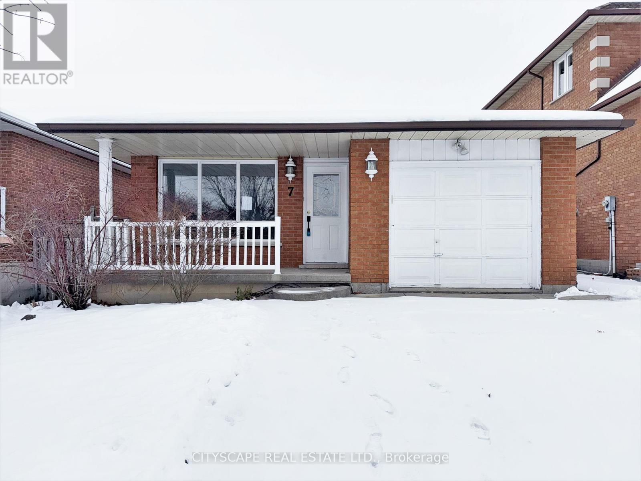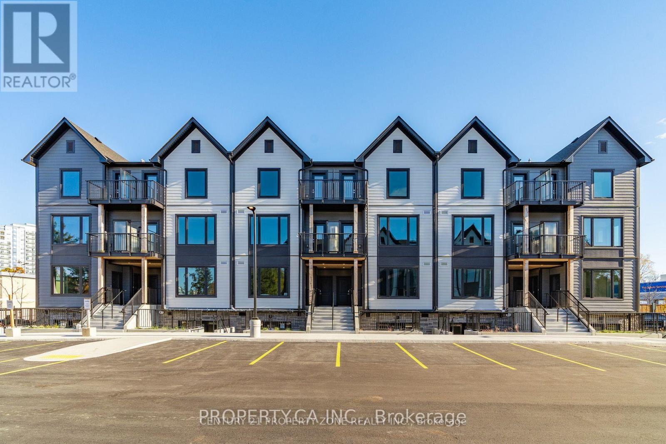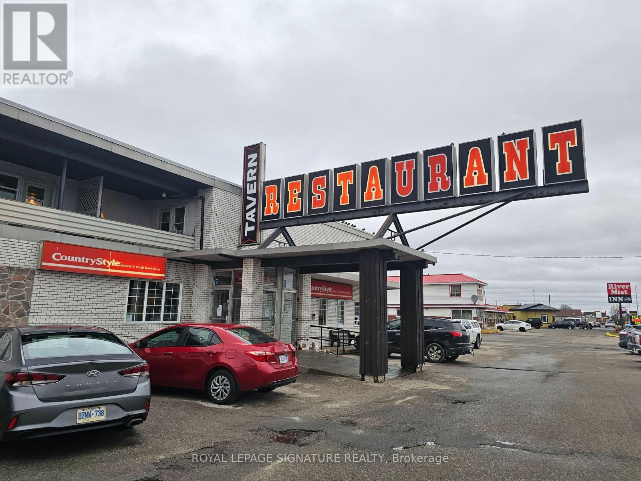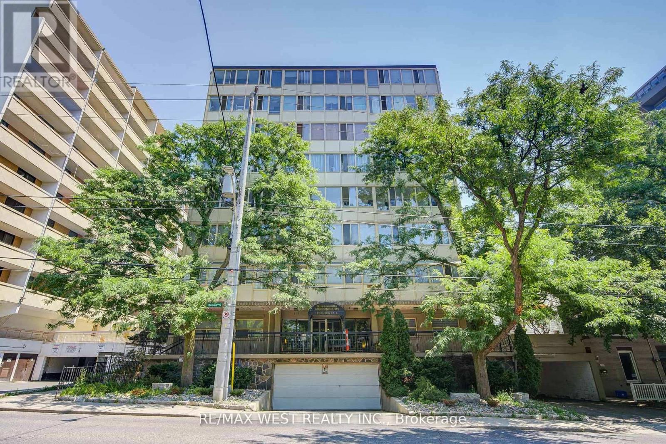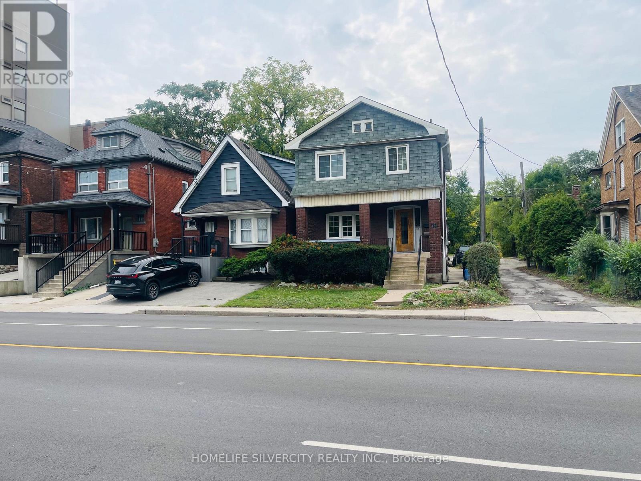707 - 835 St. Clair Avenue W
Toronto, Ontario
Welcome to The Nest Condos, Modern Living in the Heart of Hillcrest Village/Wychwood, This immaculate 1-bedroom plus den, 2 bathroom suite is nestled in one of Toronto's most vibrant and walkable neighbourhoods. Beautifully maintained, the condo features a spacious, open-concept layout with bright south-facing exposure that floods the space with natural light. Enjoy stunning views of the CN Tower and city skyline from both your living room window and private 96 sq. ft. balcony. The sleek, modern kitchen is outfitted with built-in European appliances, quartz countertops, an upgraded backsplash, and a gas cooktop-perfect for home chefs. Step out onto the oversized balcony, equipped with a gas BBQ hookup, ideal for outdoor dining and entertaining. The primary bedroom retreat includes a stylish 3-piece ensuite and a custom built-in closet. A separate Den and second full bathroom offer excellent versatility-perfect for guests, remote work, or additional living space. Residents enjoy access to premium amenities, including one of the city's best rooftop party rooms and patios with panoramic views. Located just steps from local shops, cafés, restaurants, bakeries, and the year-round Wychwood Barns farmers' market. You're also minutes from Corso Italia and within easy reach of public transit just 12 minutes to St. Clair West Station and 22 minutes to Yonge-St. Clair. This is a rare opportunity to own in a highly desirable boutique building in one of Toronto's most dynamic communities. Maintenance fees include gas and high-speed internet. (id:60365)
2306 - 50 Forest Manor Road
Toronto, Ontario
Location, Location, Location! Welcome to this Luxurious Open Concept Condo In Heart Of North York With Laminate Throughout, Kitchen With Stainless Steel Appliances. Great Amenities & 24Hr Security! Steps to Fairview Mall, TTC, And Don Mills Subway Station. Minutes To Dvp/401/407, Public Library And Much More! (id:60365)
1602 - 15 Richardson Street
Toronto, Ontario
Experience Prime Lakefront Living at Empire Quay House Condos. Brand New Studio approx 400 sqft. Located Just Moments From Some of Toronto's Most Beloved Venues and Attractions, Including Sugar Beach, the Distillery District, Scotiabank Arena, St. Lawrence Market, Union Station, and Across from the George Brown Waterfront Campus. Conveniently Situated Next to Transit and Close to Major Highways for Seamless Travel. Amenities Include a Fitness Center, Party Room with a Stylish Bar and Catering Kitchen, an Outdoor Courtyard with Seating and Dining Options, Bbq Stations and a Fully-Grassed Play Area for Dogs. Ideal for Both Students and Professionals Alike. Tenant/Tenant's Representative to verify measurements. (id:60365)
1906 - 15 Richardson Street
Toronto, Ontario
Experience Prime Lakefront Living at Empire Quay House Condos. Brand New Corner 1 Bedroom approx 556 sqft. with 1 Locker and Views of Lake Ontario. Located Just Moments From Some of Toronto's Most Beloved Venues and Attractions, Including Sugar Beach, the Distillery District, Scotiabank Arena, St. Lawrence Market, Union Station, and Across from the George Brown Waterfront Campus. Conveniently Situated Next to Transit and Close to Major Highways for Seamless Travel. Amenities Include a Fitness Center, Party Room with a Stylish Bar and Catering Kitchen, an Outdoor Courtyard with Seating and Dining Options, Bbq Stations and a Fully-Grassed Play Area for Dogs. Ideal for Both Students and Professionals Alike. Tenant/Tenant's Representative to verify measurements. (id:60365)
3611 - 21 Iceboat Terrace
Toronto, Ontario
Experience unparalleled urban living in this exquisite 1+1 at 21 Iceboat Terrace. This thoughtfully designed 573 sqft residence boasts floor-to-ceiling windows & soaring 9-foot ceilings, creating an expansive & luminous atmosphere. Prepare to be captivated by breathtaking western views that stretch across the city, lake & historic Fort York. The spacious primary suite is a true sanctuary, featuring a luxurious 4-piece ensuite bathroom, abundant natural light & a substantial double closet. The versatile den offers endless possibilities easily transforming into a comfortable 2nd bedroom or your ideal work-from-home haven. Enjoy the convenience of included parking and a locker & indulge in a world-class array of amenities including a 24-hour concierge, squash courts, a 25M lap pool, steam rooms, aerobics/dance studio, hot yoga, fitness center, hot tub, spa, billiards, table tennis & an internet/Wi-Fi lounge. Your vibrant city lifestyle awaits! (id:60365)
17 Marilyn Street
Grimsby, Ontario
Public Remarks: Welcome to 17 Marilyn Street! Spacious bungalow located with large custom kitchen In a highly sought-after well established family friendly neighbourhood on a dead end street in East Grimsby. Situated on an oversized lot at 200 ft with Primary bedroom on the main floor features a gas fireplace and walk out to oversized deck and hot tub, private 2nd bedroom offers ample space and is at the other side of the house. Sunfilled with lots of natural light the two large windows, both in the kitchen and living room. Downstairs has a sep side entrance, offers a huge rec room, laundry area, 3 piece bathroom, a galley style kitchenette w full size fridge and a spacious 3rd bedroom. Convenient walkways leading to the schools, the newly constructed West Lincoln Memorial hospital, and friendly downtown Grimsby. Ample parking including a car port plus double driveway. Located in this highly desirable Grimsby community, you are just minutes from the lake, wineries, shopping, restaurants, parks, and scenic escarpment hiking trails. Minimum ONE year Lease please provide a full equifax credit report w rental application, employment letter and first and last month. (id:60365)
169 Front Street
West Nipissing, Ontario
Gervais Restaurant & Tavern is a substantial multi-use property located in the heart of downtown Sturgeon Falls. This impressive commercial and residential complex totals 28,237 sq ft and includes three separate restaurants, three commercial retail units, and sixteen residential apartments. All restaurant businesses are owner-operated and include Gervais Restaurant, Gervais Tavern, and a Country Style location, creating a well-established and diversified income stream. Gervais Restaurant is one of the busiest dining destinations in town, serving popular North American and Chinese cuisine. Gervais Tavern operates as a classic neighbourhood pub complete with pool tables, while the Country Style - no longer paying royalties - remains a central meeting spot for the community's coffee drinkers. A massive shared kitchen services all three restaurants and features four hood systems totaling 42 ft (16 + 16 + 6 + 4), three walk-ins, and even a drive-thru window. The combined liquor license covers an impressive capacity of 441. The three commercial units and all residential apartments are fully tenanted and generating rental income, offering strong stability for ownership. With its scale, location, and diversified revenue, this property presents an exceptional opportunity for both continued operation and future redevelopment potential. Please do not go direct or speak to staff. (id:60365)
7 Quincy Court
Hamilton, Ontario
**Beautifully Renovated 4-Level Back Split on a Quiet Court in Quinndale, Hamilton** Located on a peaceful, family-friendly court, this beautifully finished 4-level back split offers a warm and functional layout ideal for modern living. **Bright & Inviting Main-Level Living** The main level features parquet flooring throughout, a welcoming foyer with garage access, and a bright living room overlooking the front yard. The dining area flows seamlessly into the updated kitchen, complete with tile flooring, skylight, pot lights, backsplash, double sink, built-in microwave, and dishwasher - perfect for everyday living and entertaining. **Comfortable Upper-Level Bedrooms**The upper level hosts three well-sized bedrooms filled with natural light, including a spacious primary with ceiling fan and mirrored closet. A clean and functional 4-piece bathroom with tile flooring serves this level. **Spacious Lower & Basement Levels** The lower level offers an expansive family/rec room with large windows, pot lights, parquet flooring, a cozy wood-burning fireplace, and a built-in bar - ideal for gatherings or relaxation. The basement adds further versatility with a bedroom, 3-piece bathroom, laundry/utility room, and additional storage space, making it suitable for guests, a home office, or extended family needs. **Quiet Location with Everyday Convenience** Situated in the desirable Quinndale area of Hamilton, this home is close to schools, parks, shopping, transit, and major roadways. The private landscaped yard, double-wide concrete driveway, and single-car garage complete this move-in-ready offering in a location families love. **A well-maintained, stylish home offering comfort, space, and convenience - ready to be enjoyed** (id:60365)
101 - 708 Woolwich Street W
Guelph, Ontario
This Modern, Beautiful brand new townhouse has 2-Beds, 2-Full Washrooms.it is over 908 insquare footage . It comes with luxury finishes, big windows and carpet free floors. Openconcept floor plan. Living area is bright and spacious and open to Patio. Two tone soft-closecabinetry in the kitchen. Island with storage, 4 Stainless steel appliances. In-suite familysize washer dryer.It comes with one ground level parking. 2 EV chargers available in complex.Close to all amenities. Walmart, Home depot, Canadian Tire, Dollarama just around thecorner.River side family picnic park across the road. Straight 7 mins drive to University OfGuelph. Available Immediately.Located in the heart of Guelph.Ready to move in. (id:60365)
169 Front Street
West Nipissing, Ontario
Gervais Restaurant, Gervais Tavern, and Country Style together form a well-established group of three owner-operated restaurant businesses located in the heart of downtown Sturgeon Falls. These long-standing operations are recognized locally as key dining and gathering destinations and benefit from strong community support and repeat clientele. Gervais Restaurant is one of the busiest dining spots in town, offering a popular menu of North American and Chinese cuisine. Gervais Tavern operates as a classic neighbourhood pub with pool tables and a loyal local following, while the Country Style location-no longer paying royalties-continues to serve as a central hub for coffee and casual meetups. All three restaurants are supported by a massive shared commercial kitchen featuring four hood systems totaling 42 ft (16 + 16 + 6 + 4), three walk-in coolers/freezers, and a drive-thru window. The combined liquor license allows for a total capacity of 441. This is a rare opportunity to acquire three established, complementary restaurant businesses operating together at scale. Please do not go direct or speak to staff. (id:60365)
104 - 101 Queen Street S
Hamilton, Ontario
Welcome to Unit 104 at the sought-after 101 Queen St S! This rare ground-floor corner unit is located in the desirable Durand North neighbourhood, known for its vibrant atmosphere and unbeatable location. No elevator needed enjoy the ease of main-floor living in one of the most private and accessible units in the building. Just steps from the main entrance and your own parking space, with convenient side-door access to the courtyard and stairs leading to the rooftop patio and gazebo. You're within walking distance to the GO Station, St. Joseph's Hospital, Locke Street, James Street, and historic Hess Village, home to unique shops, grocery stores, great restaurants, and nightlife. It's just a short drive to McMaster University and Hospital, only 2 minutes to Highway 403, and easy access to the Escarpment and Linc Parkway. Inside, you'll find a bright, open layout with brand-new laminate flooring and fresh paint. The unit also includes on-site laundry and a private locker. Don't miss your chance to enjoy acomfortable, convenient condo lifestyle in the heart of West Hamilton. (id:60365)
435 Aberdeen Avenue
Hamilton, Ontario
LOCATION! LOCATION! LOCATION! An exceptional find for the discerning investor or first time buyer. This duplex is situated in the sought after Kirkendall neighbourhood. The separate self contained living quarters, allows for great income potential, live/work or extended family home. Separate kitchens on 1st and 2nd floors, plus a brand new finished basement with full bathroom and separate entrance. Live in one section, rent out the other to assist with mortgage payments. Detached garage with extra parking spot outside. Upgraded windows, freshly painted throughout, new interior doors. Full length front porch. Walk-out from upstairs kitchen to enclosed patio. Separate electricity and gas metres. Walk to hip and vibrant Locke Street with great restaurants and patios. Walk to public golf course. Hospital, transportation, shopping, schools and amenities close by. Direct exit off Hwy 403, 5-min drive to McMaster University. Move-in ready. Quick closing available. (id:60365)

