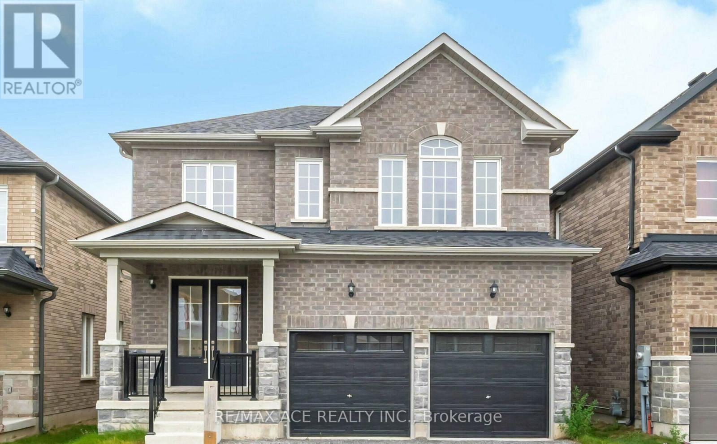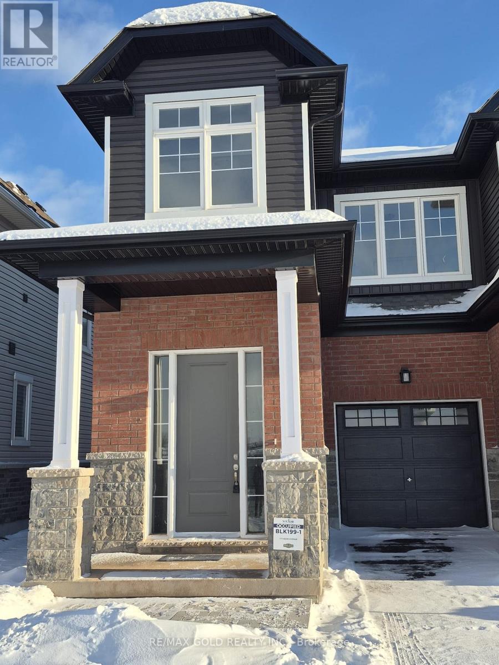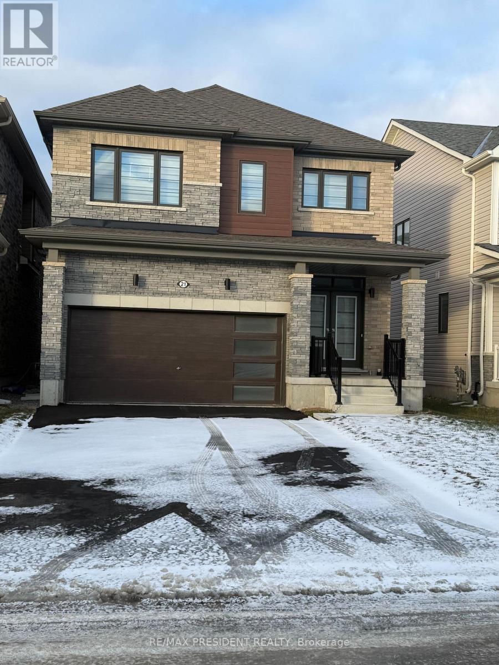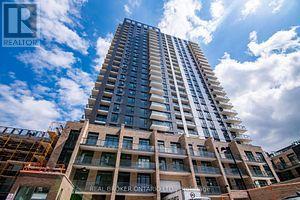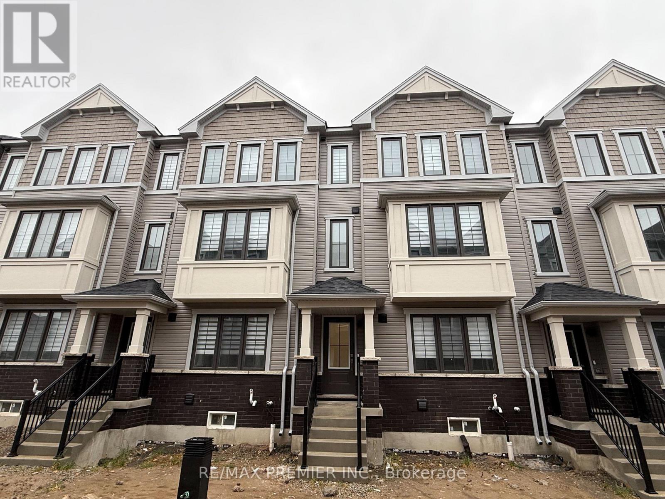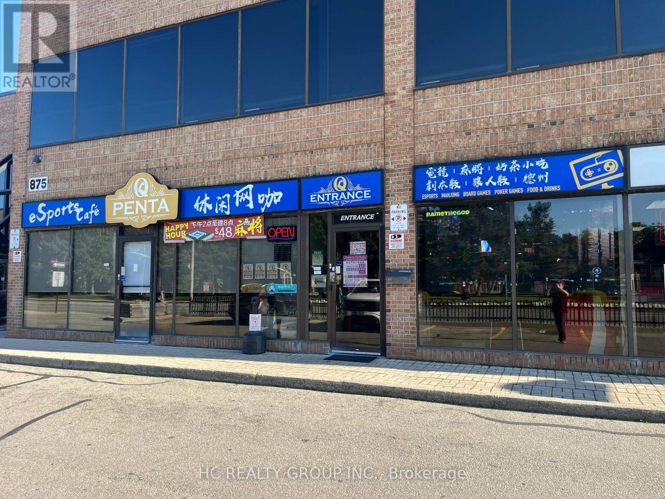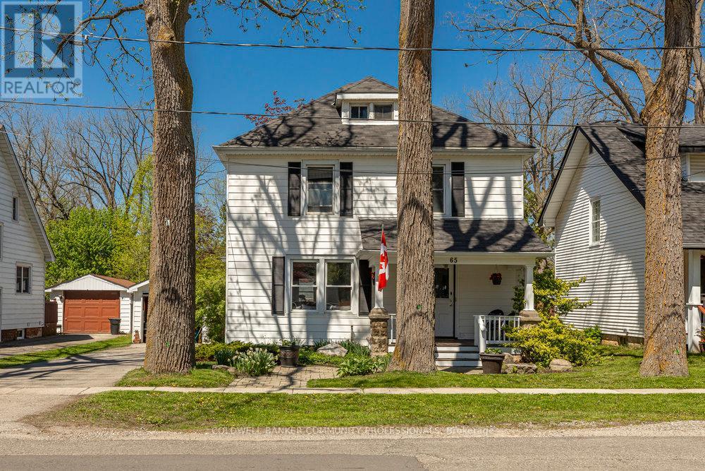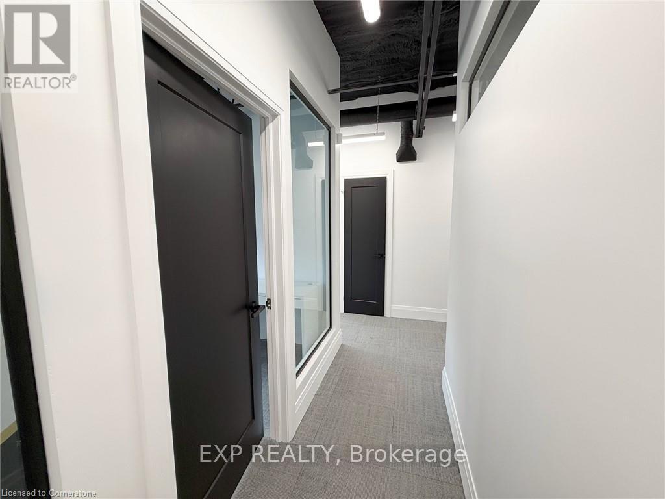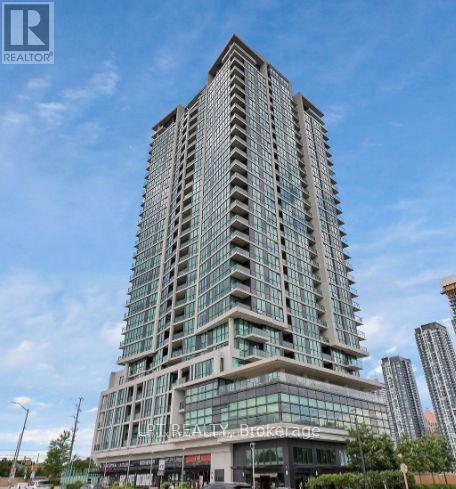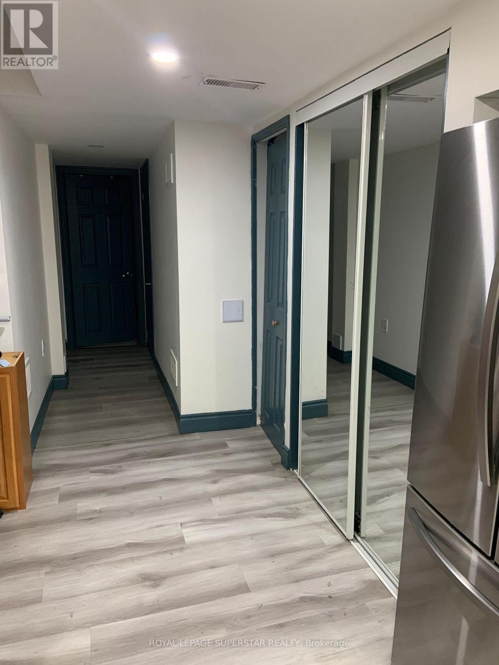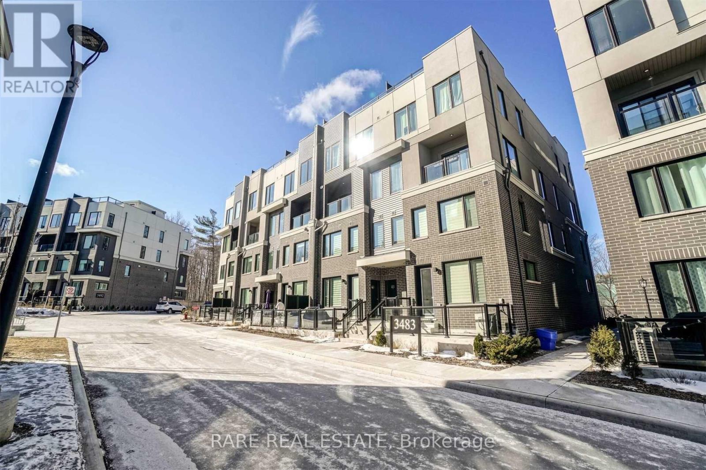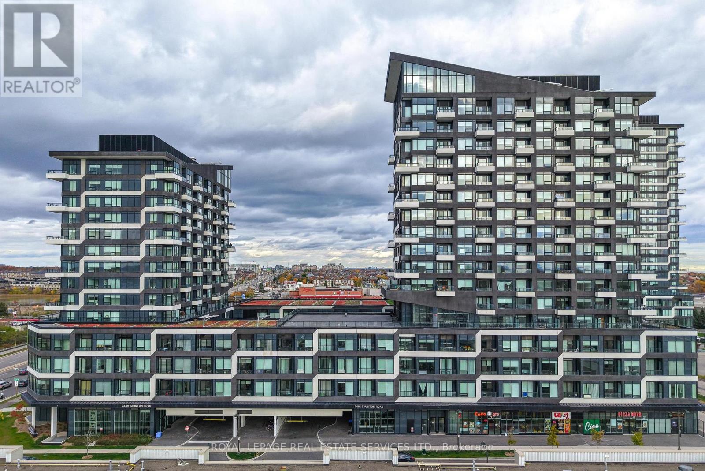217 O'neil Street
Peterborough, Ontario
This modern family home features four spacious and bright bedrooms. The two-storey layout includes a double-door entry, 9-foot ceilings, a formal dining room, and a main floor office. The large eat-in kitchen with a centre island opens to a generous backyard, providing both comfort and functionality for daily living. Upstairs, you'll find a convenient second-floor laundry, a spacious primary bedroom with a walk-in closet, ( Basement Features Walkout Basement ) Freshly Painted Throughout, No Carpet In Any Part Of The Home. (id:60365)
173 Gear Avenue
Erin, Ontario
Welcome to beautiful Erin Glen Community, Ontario! Discover this brand-new, never-lived-in the end unit freehold townhouse perfectly situated in the Erin Glen community. Featuring 4 spacious bedrooms and 3 modern washrooms, this beautifully designed home offers an open-concept main floor, a stylish kitchen with quartz countertops, tall custom cabinetry. The bright and airy layout is perfect for both relaxation and entertaining. Upstairs, enjoy spacious sized bedrooms including a luxurious primary suite with a walk-in closet and upgraded ensuite bathroom. Additional highlights include second-floor laundry, unfinished basement, and direct access from the garage. Nestled in a peaceful, family-friendly neighborhood just minutes from top-rated schools, scenic parks, local shops, and cafes, this home perfectly blends small-town charm with modern convenience-only 35 minutes to the GTA and 20 minutes to the Acton or Georgetown GO Station. Feel like the ideal combination of luxury, comfort, and community in beautiful Erin, Ontario (id:60365)
21 Velvet Way
Thorold, Ontario
Property Available for Lease. Welcome to this beautifully crafted, 1-year-old Home . 4-bedroom detached home, offering a perfect blend of modern style and everyday comfort. The home features four spacious bedrooms, each designed as a private retreat for family members. Enjoy the convenience of two full bathrooms plus an additional powder room, thoughtfully designed for modern living. No sidewalk allows for extended driveway parking, accommodating up to 4 cars, plus a 2-car garage-total parking for 6 vehicles. This bright and contemporary residence is ideal for families seeking space, comfort, and exceptional parking convenience. (id:60365)
1602 - 55 Duke Street W
Kitchener, Ontario
Gorgeous High Floor, Spacious 2 Bedrooms, 2 Full Washrooms, In the Heart Of Downtown Kitchener, Where Everything Is Steps Away, 5 Minutes Walk to Go Station, Access To LRT, KW's Tech Hub. City Hall, Google, Universities, Shopping, Restaurants No Carpet Throughout , Stainless Steel Appliance , Granite Counter Top , Very Practical Design , Open Concept Living / Dining Area , Wrap Around Balcony With Breathtaking City Views , , Master Bed With Ensuite With For His/ Her Closets , Comes With Parking And Locker State Of The Art Amenities Including , Rooftop Jogging Track, Self Car Wash, BBQ/Fire Pit Area, Sunbathing Terrace, An Extreme Exercise Area With A Spin Machine, Party Room, Outdoor Yoga, , Gym, AAA Tenant required with Equifax credit Report and Good Score , Employment Letter , Recent Pay Stubs , Rental application , References (id:60365)
10 Kingbird Common
Cambridge, Ontario
Welcome To 10 Kingbird Common, A Brand New 4-Bedroom, 4-Bathroom Townhouse Offering Nearly 2,000 Sq. Ft. Of Bright, Modern Living Space. This Beautiful Home Features An Open Concept Main Floor With A Spacious Living Room Complete With An Electric Fireplace, A Contemporary Kitchen With Stainless Steel Appliances, Quartz Countertops, And A Large Eat-In Breakfast Area Perfect For Family Gatherings. Upstairs, You'll Find Generously Sized Bedrooms, Including A Large Primary Suite With A Walk-In Closet And Ensuite Bath. Laundry On The Same Floor For Convenience, Double Car Garage And Double Car Driveway Provide Parking For Up To Four Vehicles. Located In A Desirable New Community Close To Schools, Parks, Shopping, And Major Highways. Perfect For Families Or Professionals Seeking Comfort And Convenience In Cambridge's Growing Neighborhood. (id:60365)
10 - 875 Main Street W
Hamilton, Ontario
This eSports caf, located in a prime area of Hamilton in the Greater Toronto Area, enjoys an exceptional advantage with its proximity to multiple schools, convenient transportation, and excellent location. Every day after school, a large number of students pass by, giving it a natural edge in attracting foot traffic. The caf is equipped with a variety of gaming and entertainment setups, along with light snacks and a range of beverages. Its the perfect spot for young people to relax, have fun, and make new friends. PS: Only the business is for sale; the property is not included. (id:60365)
65 Banff Street
Haldimand, Ontario
Tucked away on a picturesque, tree-lined street just steps from the Grand River and Caledonia's vibrant downtown, this timeless home offers small-town living and big-time charm. Inside, you'll find a bright and spacious layout designed with families in mind. Featuring formal living and dining areas, plus a versatile addition that can serve as a main-floor bedroom, home office, playroom, or gym. Upstairs, the primary bedroom with ensuite privilege offers space to unwind, accompanied by two additional bedrooms accented by original pine floorboards that add warmth and authenticity. The backyard is your private retreat, complete with an in-ground pool, wood-burning fireplace, mature trees, and plenty of space to gather and entertain. A detached garage adds extra storage, and the private drive offers parking for up to three vehicles. Enjoy morning coffee on your covered front porch, evening walks along the river, and weekends exploring local shops, cafés, and the nearby farmers market. With top-rated schools, parks, and community amenities like Kinsmen Park, Lions Pool, Rotary Riverside Trail, and Edinburgh Square just minutes away, this location offers the best of both worlds -right here in one of Caledonia's most beloved neighborhoods. (id:60365)
156 Parkdale Avenue N
Hamilton, Ontario
Unlock your potential in this vibrant co-working hub, currently home to a thriving community of over 10+ professionals including Realtors, Mortgage Brokers, Social Media Experts, and Entrepreneurs. This flexible office space welcomes all licensed Realtors (regardless of brokerage affiliation) and entrepreneurs across various industries.Ideal for networking and growth, this space offers favourable lease rates, convenient on-site parking, and access to exclusive workshops and seminars focused on professional development. Additional on-site resources include a property management company, construction management firm, and capital raising/investment office creating a supportive ecosystem for business expansion.The available bullpen-style office is versatile and can accommodate a small team of 46 people (depending on furniture layout) or comfortably suit 12 individuals seeking a dedicated workspace.An excellent opportunity to position yourself in a collaborative, entrepreneurial environment designed for success! (id:60365)
208 - 3985 Grand Park Drive
Mississauga, Ontario
Luxury Condo Unit In Famous Pinnacle Grand Park Building. Extremely Functional One Bed Plus Oversized Den. Den Is Ideal For Office Or Second Bedroom. Tons Of Natural Light. 700 Sqft With Open Concept Kitchen, Granite Counter And Stainless Steel Appliances, Excellent Location Steps To Sq1Mall. Bus/Go/ Close To Shops And Restaurants, Easy Access To Hwy. (id:60365)
Bsmt - 34 Killick Road
Brampton, Ontario
Upgraded 1 bedroom and den basement with chef's kitchen available at Sandalwood and RobertParkinson road.Dedicated parking and separate entrance.Rent is $1500 per month and client will be paying 30% utilities (id:60365)
8 - 3483 Widdicombe Way
Mississauga, Ontario
Well-maintained two bedroom townhome located in the highly sought-after Erin Mills community. This inviting home offers a functional layout with bright living spaces and a comfortable atmosphere, ideal for professionals, couples, or small families. Community focused with a playground in the complex, proximity to Credit Valley Hospital, UofT Mississauga Campus, and a short walk to South Common Recreation And Community Center. Steps to public transit, with quick connections to Highway 403, QEW, and 407, making commuting throughout Mississauga and the GTA effortless. Nearby Walmart, No frills grocery, green spaces and walking trails add to the appeal of this desirable location. (id:60365)
414 - 2489 Taunton Road
Oakville, Ontario
Uptown Core Luxury: Turnkey Condo Living! Move beyond high maintenance. Step into a modern, low-maintenance condo defining effortless luxury in Oakville's thriving Uptown Core. Built just 2 years ago, this is the perfect opportunity for first-time buyers, downsizers, or savvy investors. *Premium Features* - This 2-bed, 2-full bath unit offers privacy and style. Enjoy a bright, open-concept layout with wood floors and luxurious finishes. The kitchen features sleek granite countertops, a stylish backsplash, and premium stainless steel appliances. The functional floor plan includes separated bedrooms; the primary suite is a true retreat with its own beautiful ensuite. Includes in-suite laundry and a 2nd bedroom ideal for a WFH office! *Resort Amenities & Convenience* - Sip coffee on your private balcony with unobstructed pond/skyline views! The building offers a resort-like lifestyle:Wellness: State-of-the-art gym, outdoor pool, rooftop terrace, and Yoga/Pilates room. *Entertaining* - Wine Tasting Room with Chef's Table, large party room, and theatre room.Security: 24-hour concierge service.You own an underground parking spot and private storage locker. *Prime Location* - A commuter's dream: Moments from the GO Bus Terminal and quick access to Hwys 407/403. Walk to essentials like Walmart, Superstore, Longos, Winners, and dining. Balance urban access with nature, minutes from Postridge Park and trails.This is a premium, turnkey lifestyle offering exceptional value in North Oakville. Don't miss out! Come take a look today! (id:60365)

